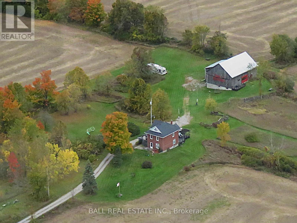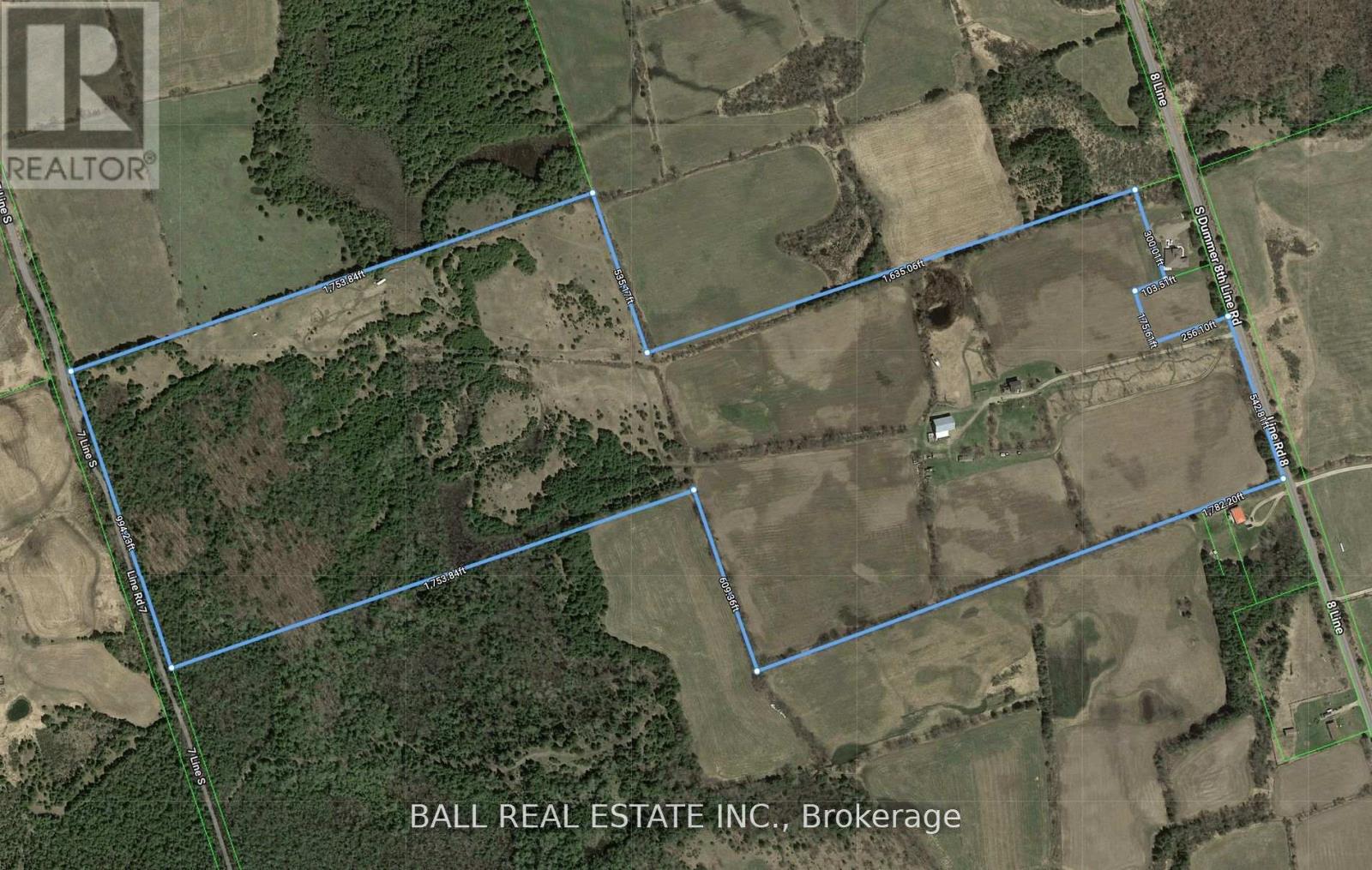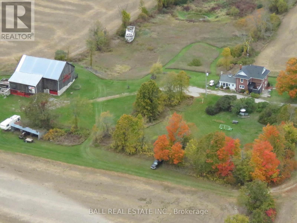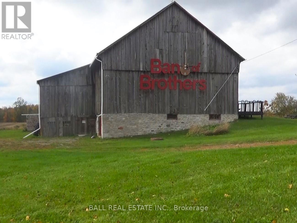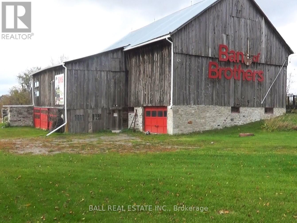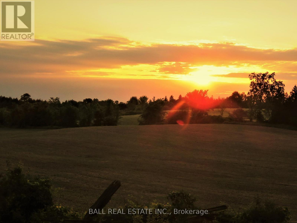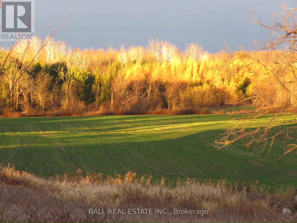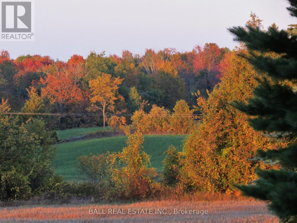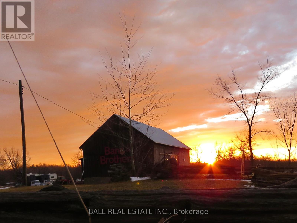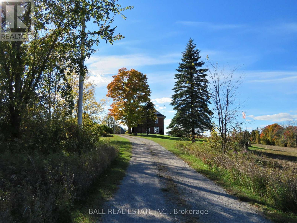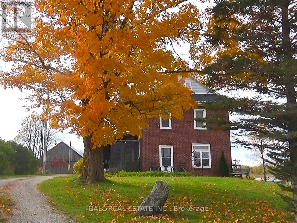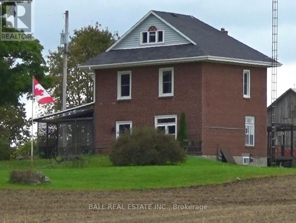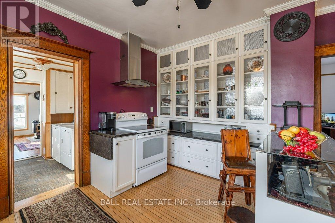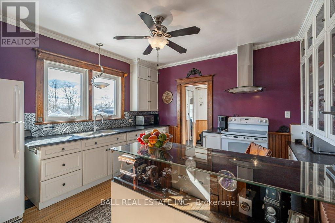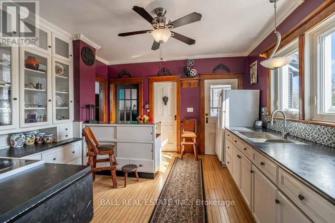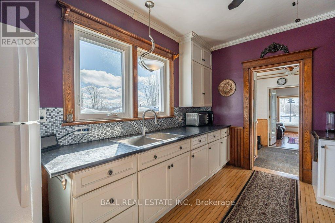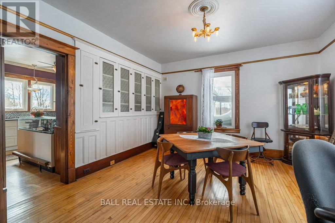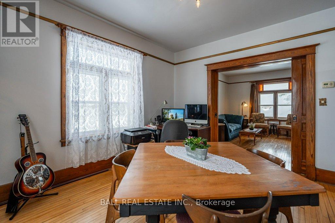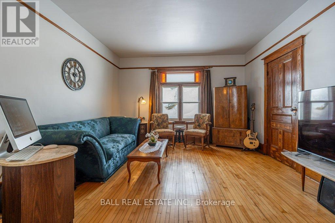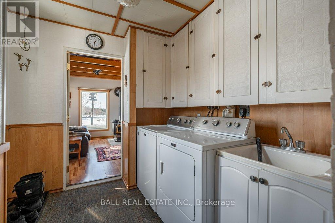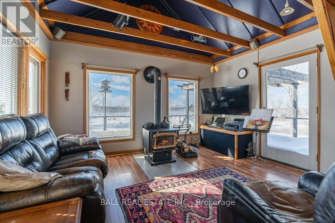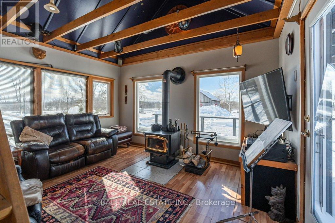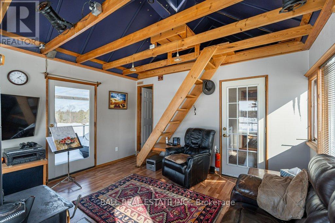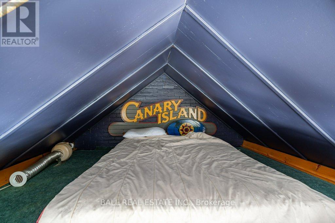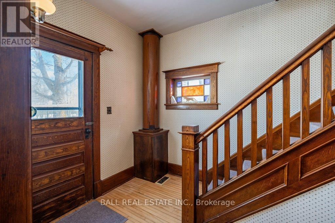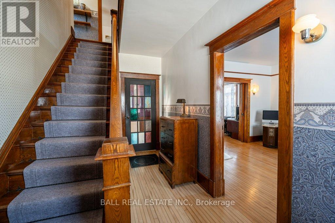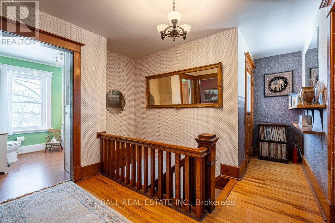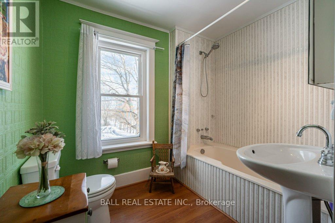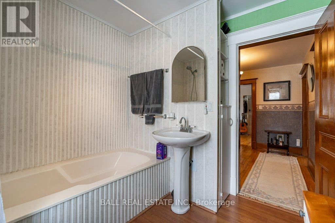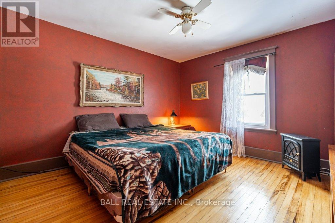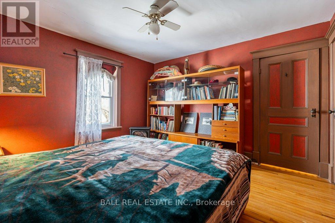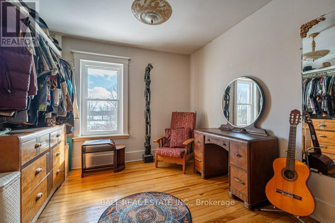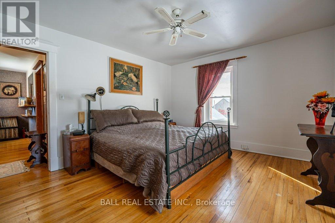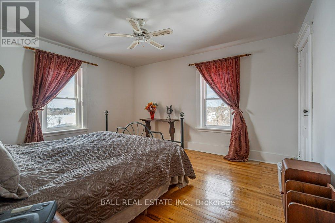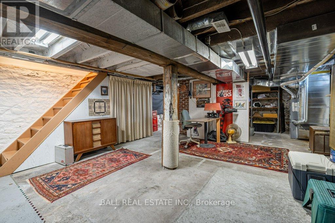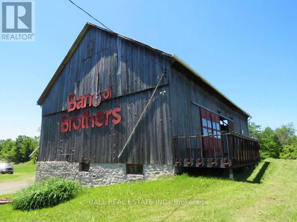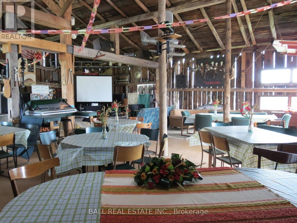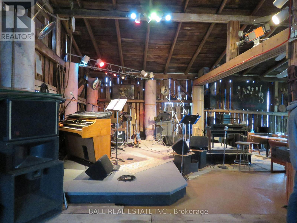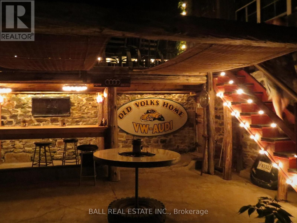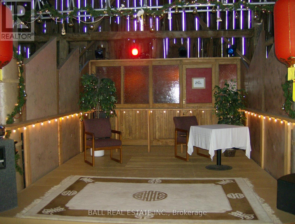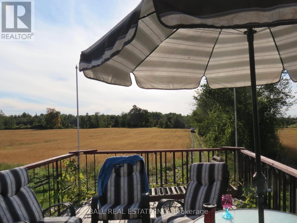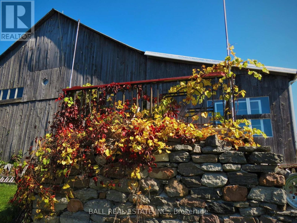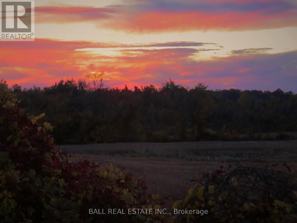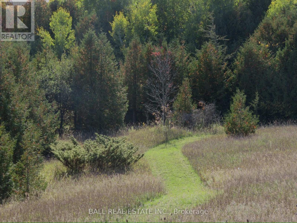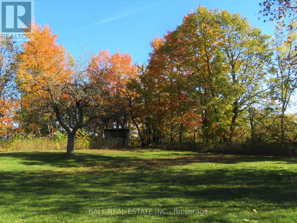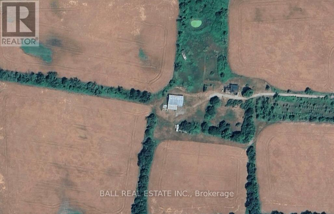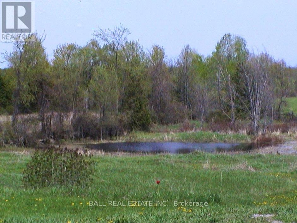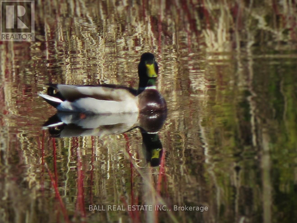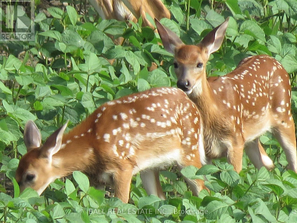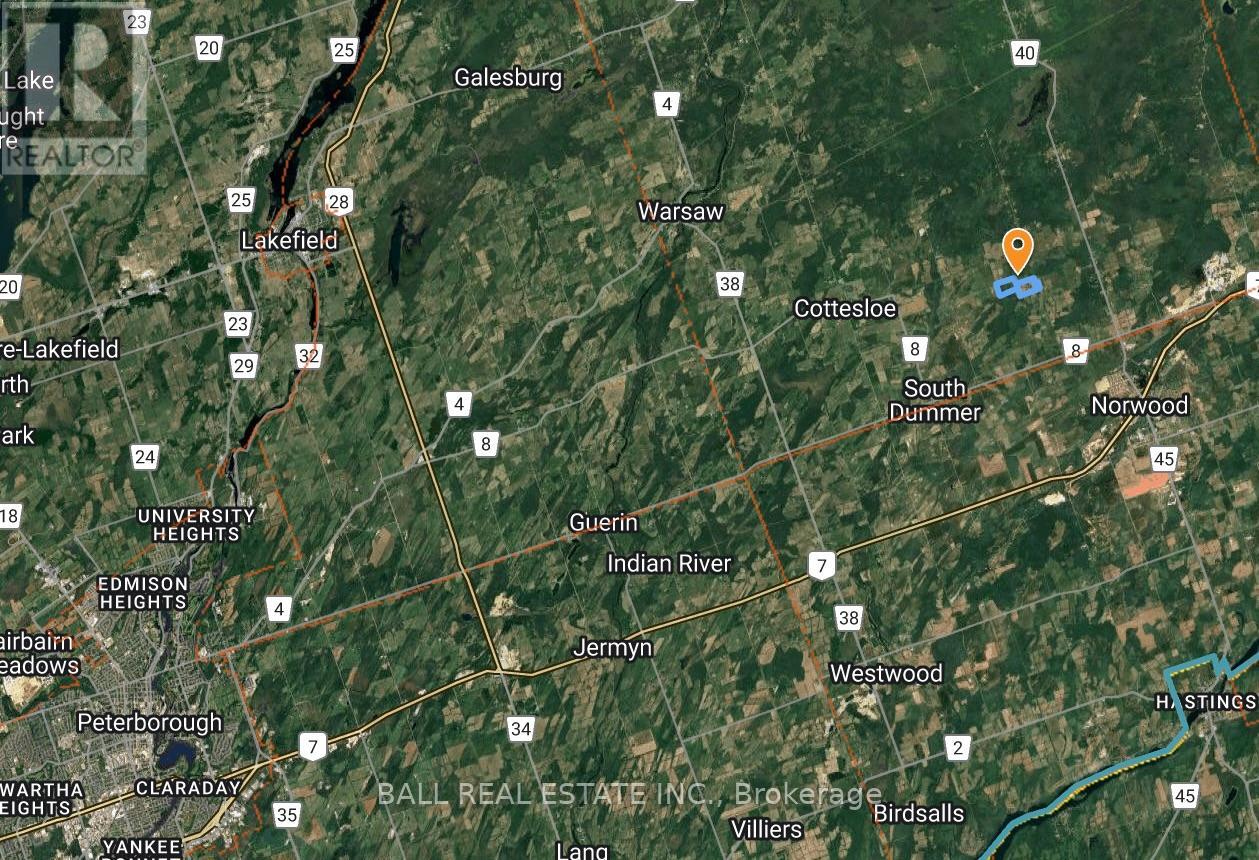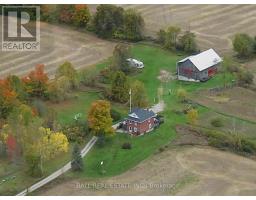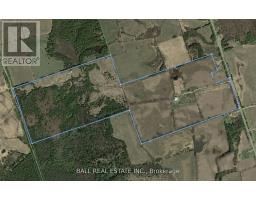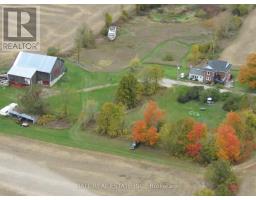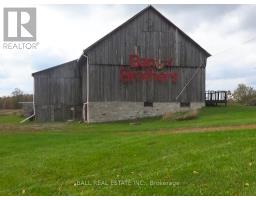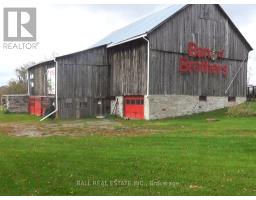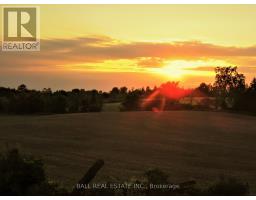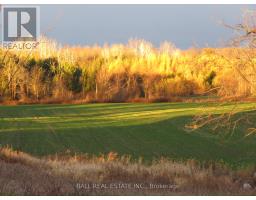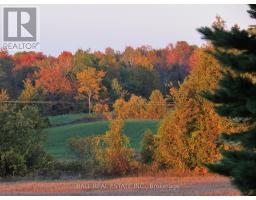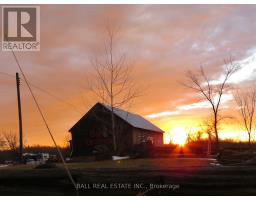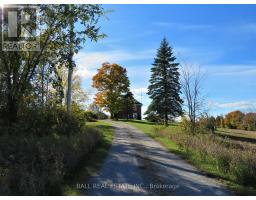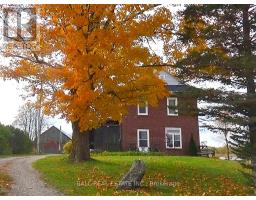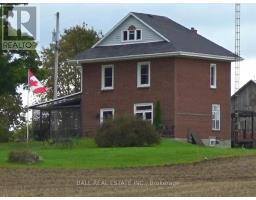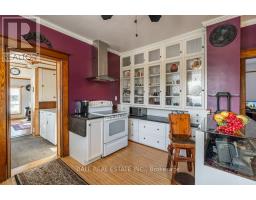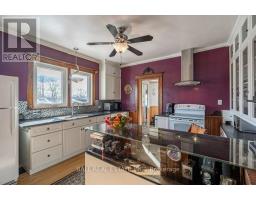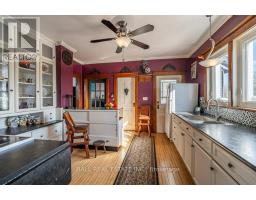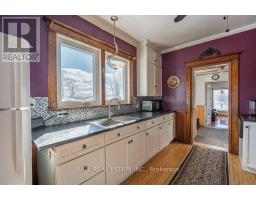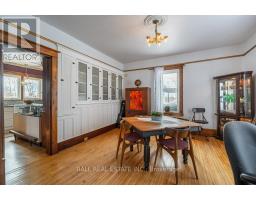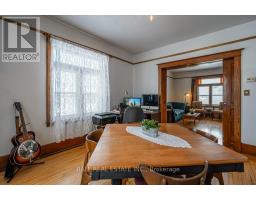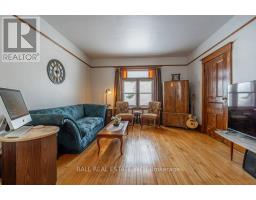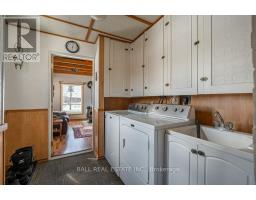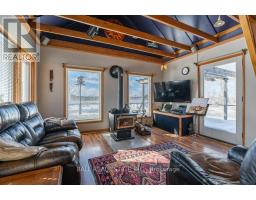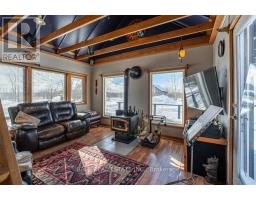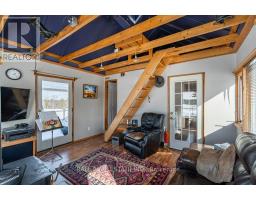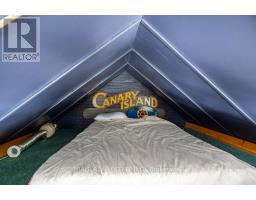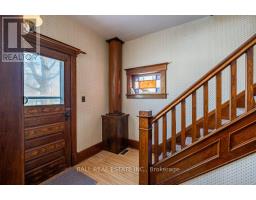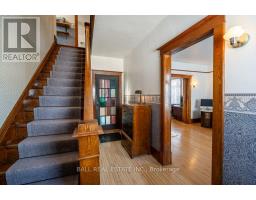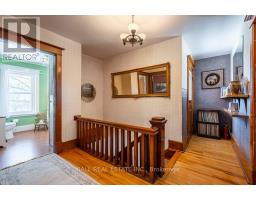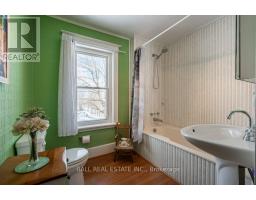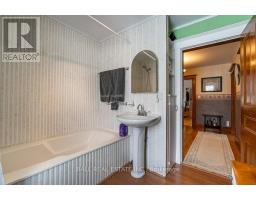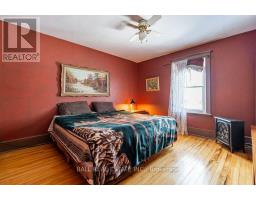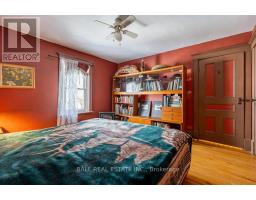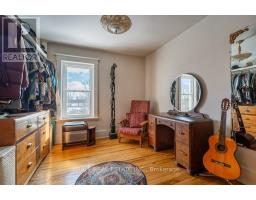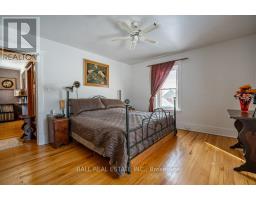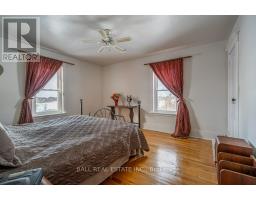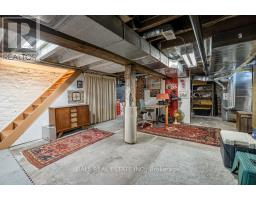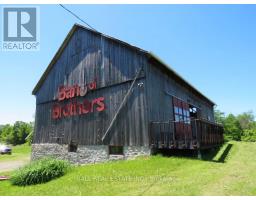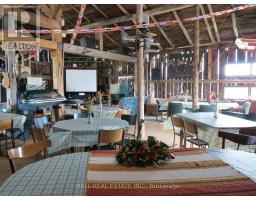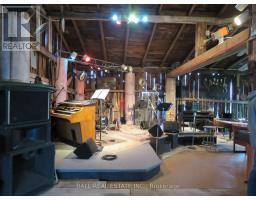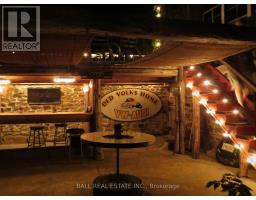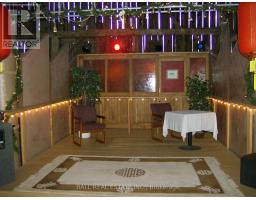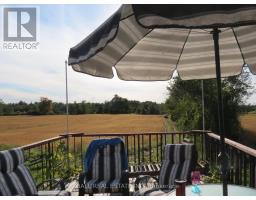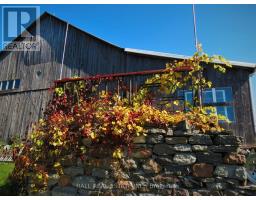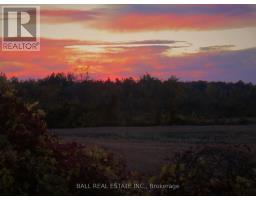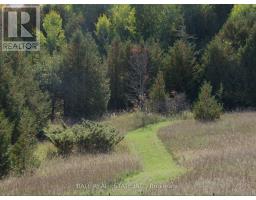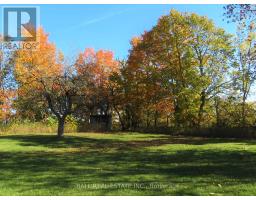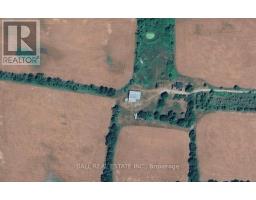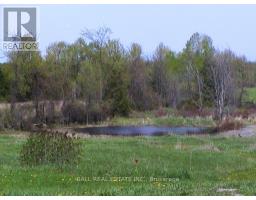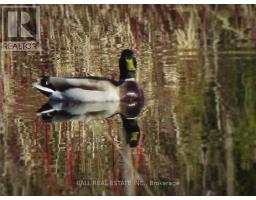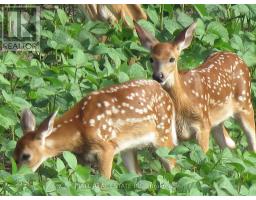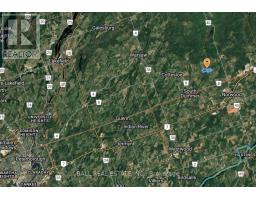3 Bedroom
2 Bathroom
1500 - 2000 sqft
Fireplace
None
Forced Air
Acreage
$994,900
Beautiful 84-acre estate! Charming updated farmhouse with an impressive 3000sqft barn! Stunning countryside with a private pond, approx 35 acres of arable land, 30 acres of hardwood forest and 15 acres softwood reforestation including picturesque trails and a 3 stall drive shed. Follow the long, scenic driveway to this timeless 2 storey red brick farmhouse that is full of charm and modern updates including new propane furnace May 2025, 200amp electrical, updated windows, new shingles 2021 & premium hot tub 2021. This farmhouse offers over 1900sqft of living space with original hardwood floors and woodwork, 3 bedrooms, 2 full bathrooms, updated custom kitchen, formal dining room, and a cozy living room and den featuring woodstove with updated chimney in 2019. The barn is a true standout, converted into a three-season recording studio, offering a unique and inspiring space with endless possibilities. The barn has been upgraded with 100-amp electrical, re-pointed stone foundation and its own drilled well. Enjoy the beauty of the countryside with conveniences like wireless internet tower and serviced municipal road, just 5 minutes to amenities of Norwood, 20 minutes to Stoney Lake on the Trent Severn Waterway, and 30 minutes to Peterborough. (id:61423)
Property Details
|
MLS® Number
|
X12440301 |
|
Property Type
|
Agriculture |
|
Community Name
|
Douro-Dummer |
|
Community Features
|
School Bus |
|
Farm Type
|
Farm |
|
Features
|
Level Lot, Wooded Area, Irregular Lot Size, Partially Cleared, Level |
|
Parking Space Total
|
5 |
|
Structure
|
Deck, Barn, Barn, Drive Shed |
Building
|
Bathroom Total
|
2 |
|
Bedrooms Above Ground
|
3 |
|
Bedrooms Total
|
3 |
|
Appliances
|
Hot Tub, Water Heater, Dryer, Freezer, Hood Fan, Alarm System, Stove, Washer, Window Coverings, Refrigerator |
|
Basement Development
|
Unfinished |
|
Basement Type
|
Full (unfinished) |
|
Cooling Type
|
None |
|
Exterior Finish
|
Brick, Vinyl Siding |
|
Fireplace Present
|
Yes |
|
Fireplace Type
|
Woodstove |
|
Foundation Type
|
Concrete, Stone |
|
Heating Fuel
|
Propane |
|
Heating Type
|
Forced Air |
|
Stories Total
|
2 |
|
Size Interior
|
1500 - 2000 Sqft |
|
Utility Water
|
Drilled Well |
Parking
Land
|
Access Type
|
Year-round Access |
|
Acreage
|
Yes |
|
Sewer
|
Septic System |
|
Size Depth
|
3388 Ft ,10 In |
|
Size Frontage
|
543 Ft ,9 In |
|
Size Irregular
|
543.8 X 3388.9 Ft |
|
Size Total Text
|
543.8 X 3388.9 Ft|50 - 100 Acres |
|
Surface Water
|
Pond Or Stream |
Rooms
| Level |
Type |
Length |
Width |
Dimensions |
|
Second Level |
Bedroom |
3.72 m |
3.81 m |
3.72 m x 3.81 m |
|
Second Level |
Bedroom |
3.57 m |
3.05 m |
3.57 m x 3.05 m |
|
Second Level |
Bedroom |
3.72 m |
4.24 m |
3.72 m x 4.24 m |
|
Main Level |
Kitchen |
4.06 m |
4.08 m |
4.06 m x 4.08 m |
|
Main Level |
Living Room |
4.03 m |
4.26 m |
4.03 m x 4.26 m |
|
Main Level |
Dining Room |
4.03 m |
4.27 m |
4.03 m x 4.27 m |
|
Main Level |
Family Room |
4.1 m |
3.77 m |
4.1 m x 3.77 m |
|
Main Level |
Laundry Room |
2.46 m |
2.48 m |
2.46 m x 2.48 m |
|
Main Level |
Loft |
3.84 m |
2.48 m |
3.84 m x 2.48 m |
Utilities
|
Cable
|
Available |
|
Electricity
|
Installed |
https://www.realtor.ca/real-estate/28941327/256-8th-line-s-dummer-douro-dummer-douro-dummer
