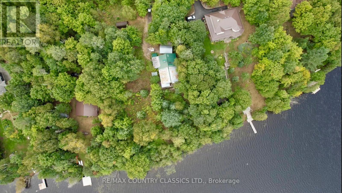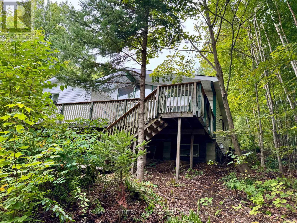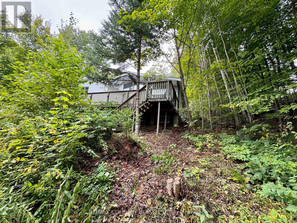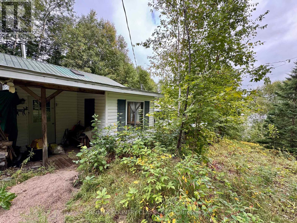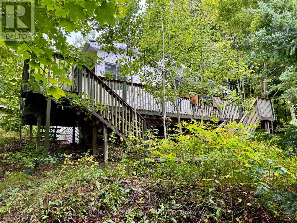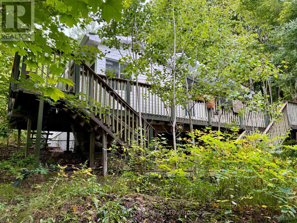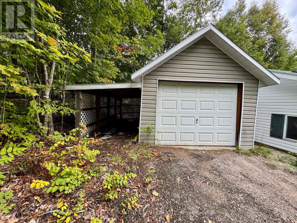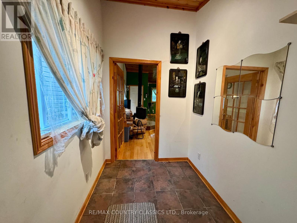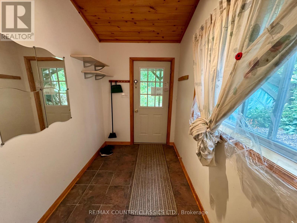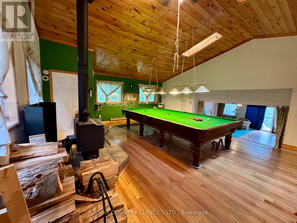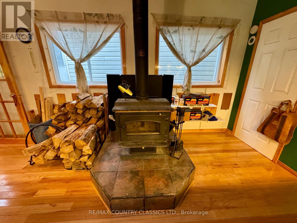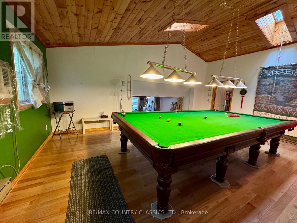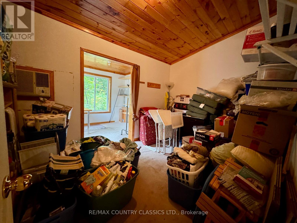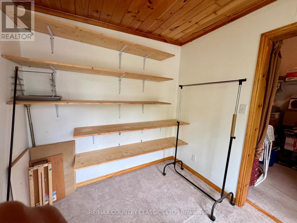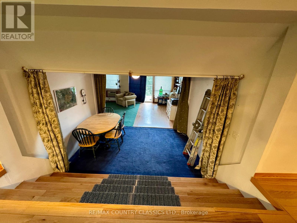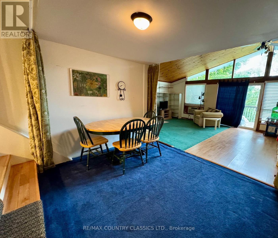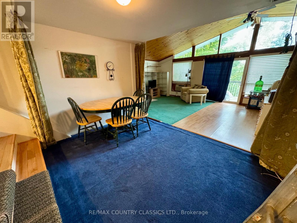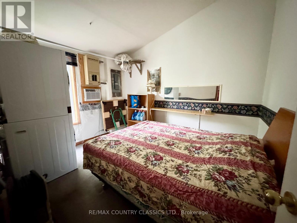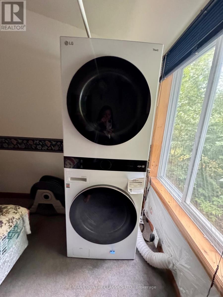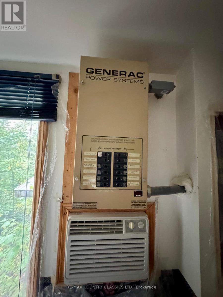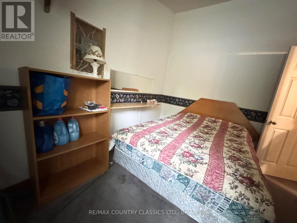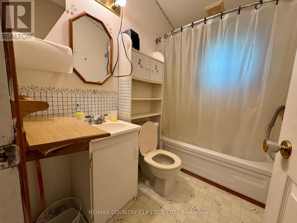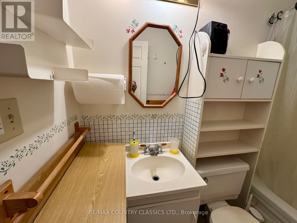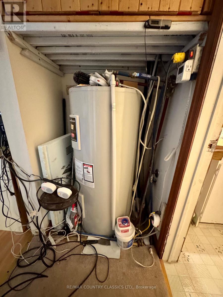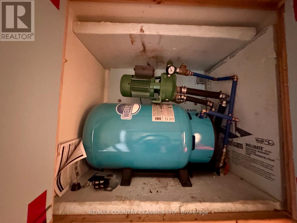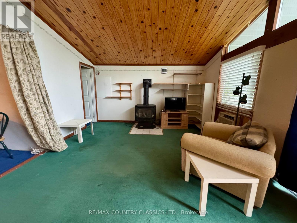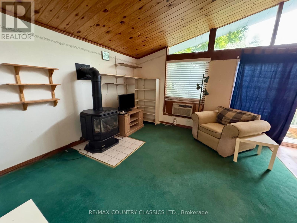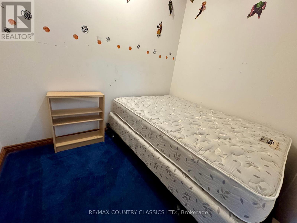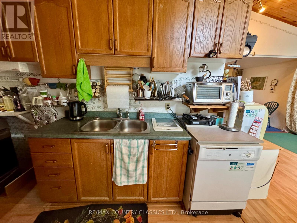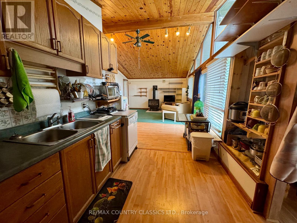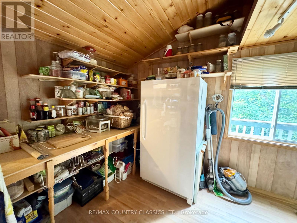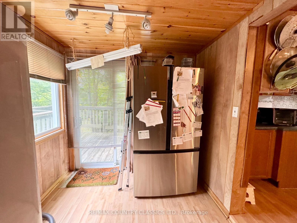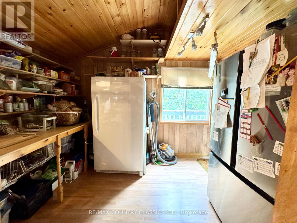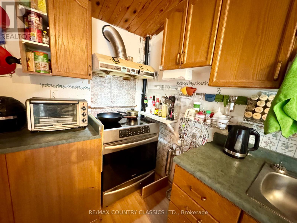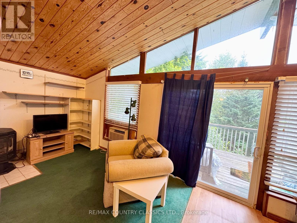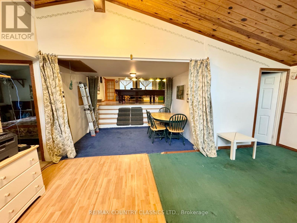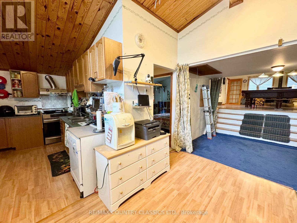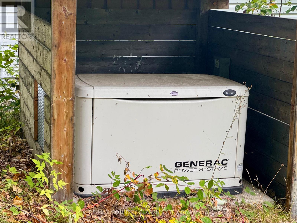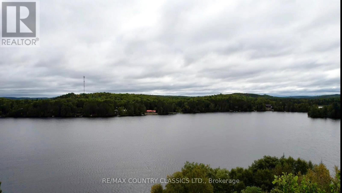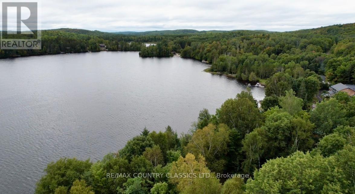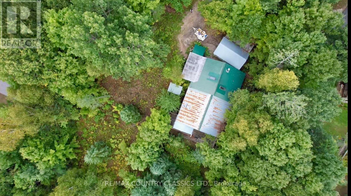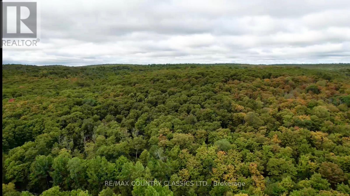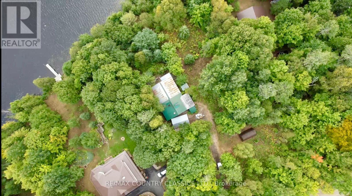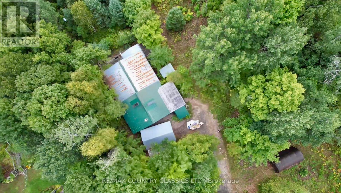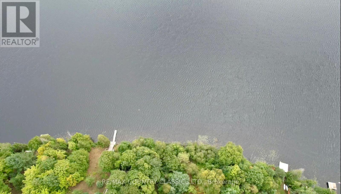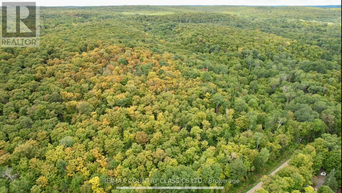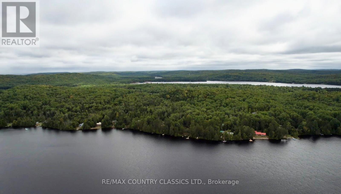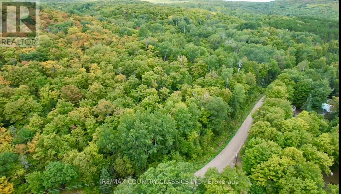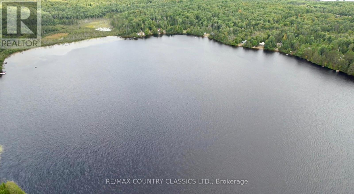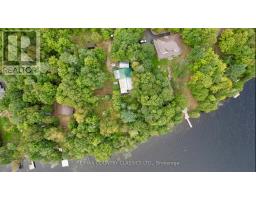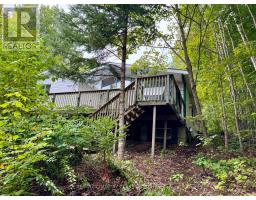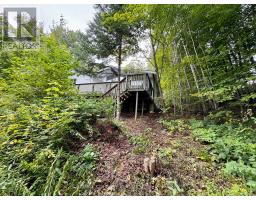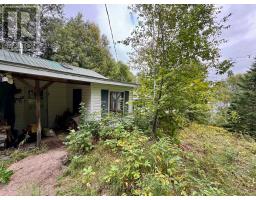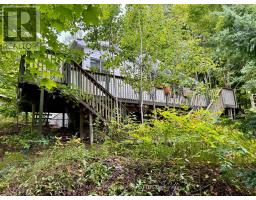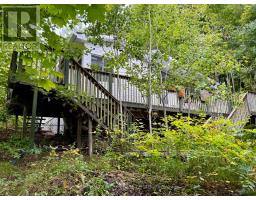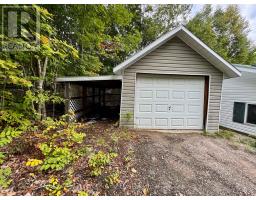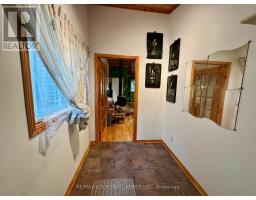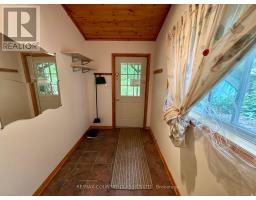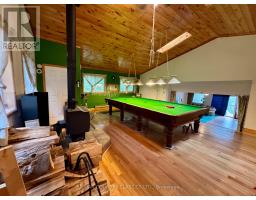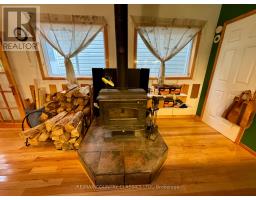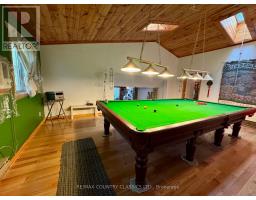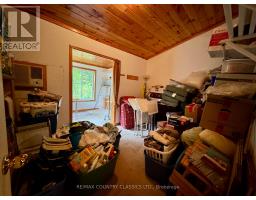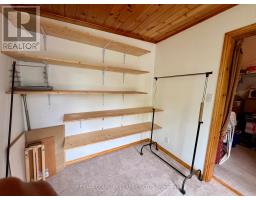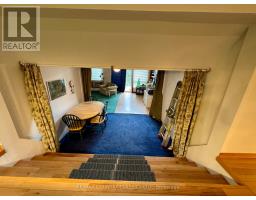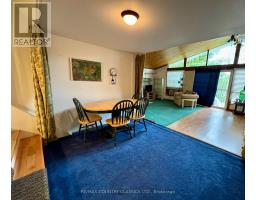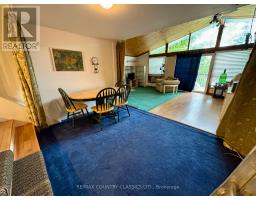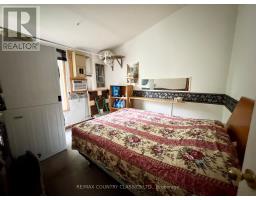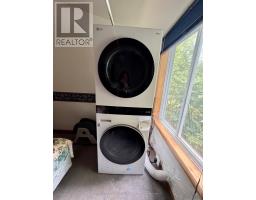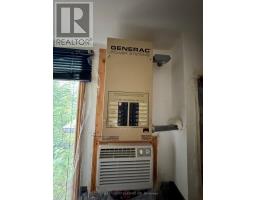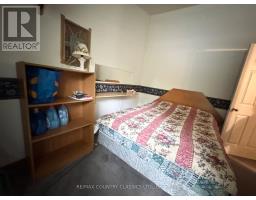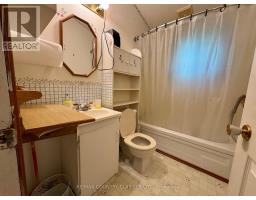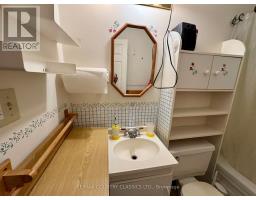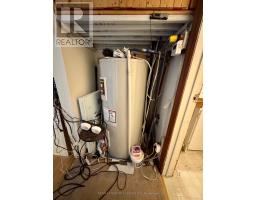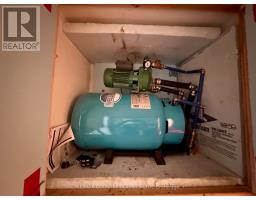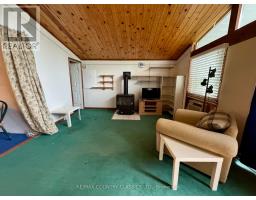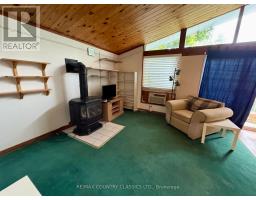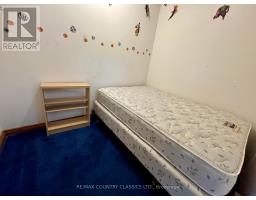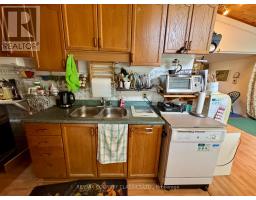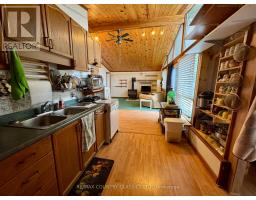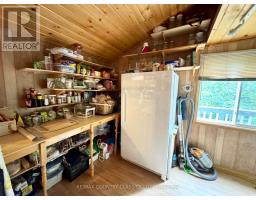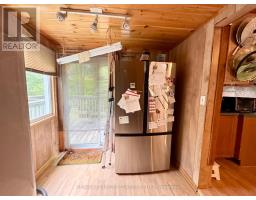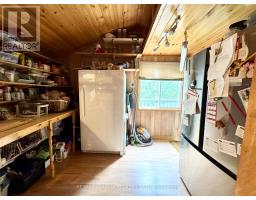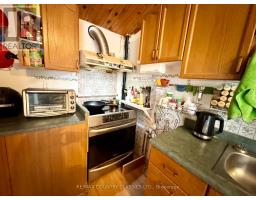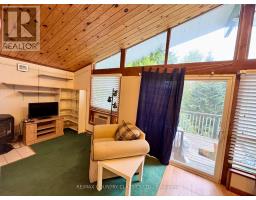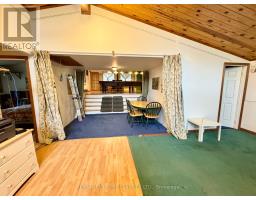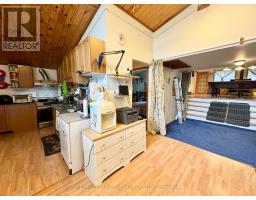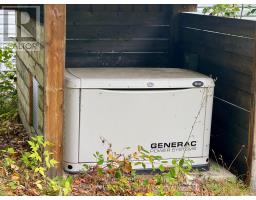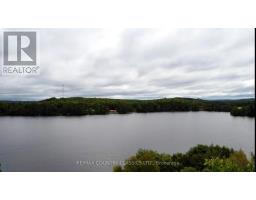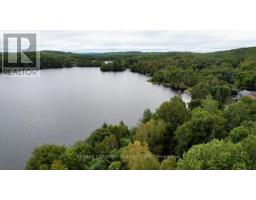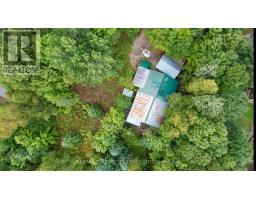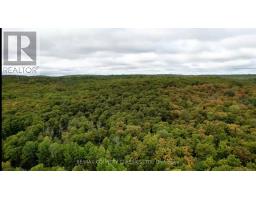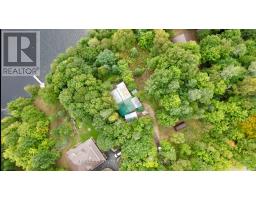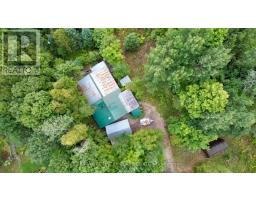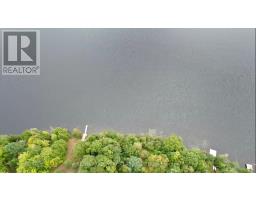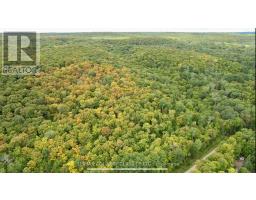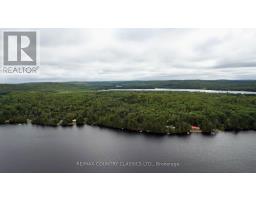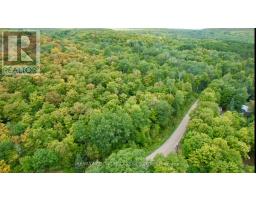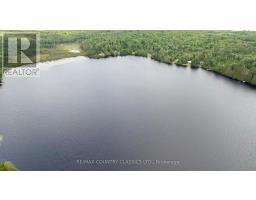3 Bedroom
1 Bathroom
1100 - 1500 sqft
Bungalow
Fireplace
Window Air Conditioner
Other
Waterfront
$449,000
Escape to peace and privacy on Boulter Lake in Lake St. Peter! This 3-bedroom, 1-bathroom bungalow sits on a gently sloping, 0.85-acre lot with 150 feet of private waterfrontage. A rare find on a lake with no public access, used exclusively by property owners. Offering approximately 1,600 sq. ft. of living space, this home features a blend of oak hardwood and laminate flooring, skylights for natural light, and a spacious pantry off the kitchen. The open layout is warmed by three heat sources, a wood stove, propane stove, and electric baseboards, making it comfortable for year-round living. A Generac generator (wired in) ensures peace of mind, while a detached one-car garage adds storage and convenience. The 2004 addition expanded the home, and the large deck provides the perfect space to enjoy the surrounding nature. With some clearing, you can enhance the view and even build your own dock to fully enjoy the lake. Boulter Lake is the perfect backdrop for families or retirees seeking a quiet retreat. Enjoy swimming, fishing for Salmon and Bass, ATVing in the summer, then switch to skiing and snowmobiling in the winter. This is truly a four-season destination. While the home could use a little TLC, the potential is enormous. Whether you're looking for a family getaway, full-time residence, or retirement retreat, this property offers the opportunity to create your own lakeside haven. (id:61423)
Property Details
|
MLS® Number
|
X12370611 |
|
Property Type
|
Single Family |
|
Community Name
|
McClure Ward |
|
Community Features
|
Fishing |
|
Easement
|
Unknown, None |
|
Equipment Type
|
Propane Tank |
|
Features
|
Wooded Area, Irregular Lot Size, Conservation/green Belt, Hilly |
|
Parking Space Total
|
6 |
|
Rental Equipment Type
|
Propane Tank |
|
Structure
|
Deck |
|
View Type
|
Lake View, Direct Water View |
|
Water Front Name
|
Boulter Lake |
|
Water Front Type
|
Waterfront |
Building
|
Bathroom Total
|
1 |
|
Bedrooms Above Ground
|
3 |
|
Bedrooms Total
|
3 |
|
Age
|
31 To 50 Years |
|
Amenities
|
Fireplace(s) |
|
Appliances
|
Water Heater, Water Treatment, All, Dishwasher, Dryer, Freezer, Furniture, Stove, Washer, Window Coverings, Refrigerator |
|
Architectural Style
|
Bungalow |
|
Basement Type
|
Crawl Space |
|
Construction Style Attachment
|
Detached |
|
Cooling Type
|
Window Air Conditioner |
|
Exterior Finish
|
Vinyl Siding |
|
Fireplace Present
|
Yes |
|
Fireplace Total
|
2 |
|
Foundation Type
|
Wood/piers |
|
Heating Type
|
Other |
|
Stories Total
|
1 |
|
Size Interior
|
1100 - 1500 Sqft |
|
Type
|
House |
|
Utility Power
|
Generator |
|
Utility Water
|
Dug Well |
Parking
Land
|
Access Type
|
Year-round Access |
|
Acreage
|
No |
|
Sewer
|
Septic System |
|
Size Depth
|
288 Ft ,9 In |
|
Size Frontage
|
150 Ft |
|
Size Irregular
|
150 X 288.8 Ft |
|
Size Total Text
|
150 X 288.8 Ft|1/2 - 1.99 Acres |
|
Surface Water
|
Lake/pond |
|
Zoning Description
|
Ssr |
Rooms
| Level |
Type |
Length |
Width |
Dimensions |
|
Main Level |
Mud Room |
2.68 m |
1.55 m |
2.68 m x 1.55 m |
|
Main Level |
Family Room |
6.64 m |
4.78 m |
6.64 m x 4.78 m |
|
Main Level |
Bedroom |
5.18 m |
4.2 m |
5.18 m x 4.2 m |
|
Main Level |
Bathroom |
2.37 m |
1.24 m |
2.37 m x 1.24 m |
|
Main Level |
Dining Room |
3.56 m |
2.43 m |
3.56 m x 2.43 m |
|
Main Level |
Bedroom |
3.47 m |
2.78 m |
3.47 m x 2.78 m |
|
Main Level |
Bedroom |
2.83 m |
2.28 m |
2.83 m x 2.28 m |
|
Main Level |
Living Room |
5.91 m |
4.17 m |
5.91 m x 4.17 m |
|
Main Level |
Kitchen |
3.62 m |
4.92 m |
3.62 m x 4.92 m |
Utilities
|
Cable
|
Available |
|
Electricity
|
Installed |
|
Electricity Connected
|
Connected |
https://www.realtor.ca/real-estate/28791348/256-elgin-road-hastings-highlands-mcclure-ward-mcclure-ward
