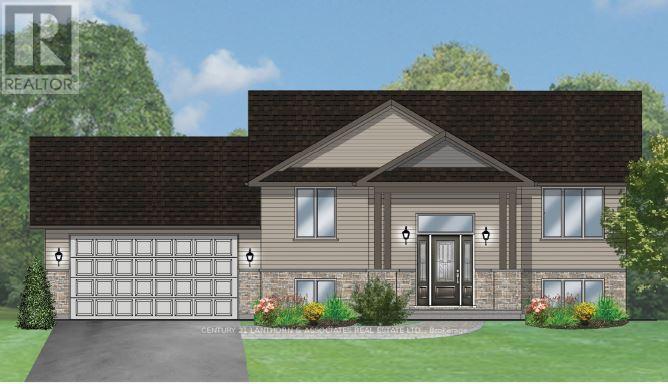2 Bedroom
1 Bathroom
Bungalow
Central Air Conditioning
Forced Air
$779,900
Looking for new home in Prince Edward County - currently under construction & built by a reputable company with attention to detail and a Tarion Warranty company. ""The Evergreen '' model Bungalow is located within an easy drive approx 10 minutes to Picton & 20 minutes to Belleville. The bungalow has 1115 square feet on the main floor, a large foyer, 2 bedroom open concept kitchen & large dining area, 9ft ceilings in the Great Room & a covered deck. The double-car attached garage (20 x25 feet) has a direct entry to the Lower Level. The unfinished Lower Level has a walkout & large windows which provide lots of natural light . The bungalow has been nicely elevated to consider the topography of the area. Relax & enjoy the views from your large 12 X 12 front concrete covered entry. A JOY TO SHOW. . **** EXTRAS **** Taxes are for land only. Re-assessed upon completion of new home . Schedule I -Well report, survey + sellers check & Schedule I -elevation & floor plan to be provided upon request. (id:48219)
Property Details
|
MLS® Number
|
X8016658 |
|
Property Type
|
Single Family |
|
Community Name
|
Sophiasburgh |
|
Parking Space Total
|
6 |
Building
|
Bathroom Total
|
1 |
|
Bedrooms Above Ground
|
2 |
|
Bedrooms Total
|
2 |
|
Appliances
|
Garage Door Opener |
|
Architectural Style
|
Bungalow |
|
Basement Development
|
Unfinished |
|
Basement Features
|
Walk Out |
|
Basement Type
|
N/a (unfinished) |
|
Construction Style Attachment
|
Detached |
|
Cooling Type
|
Central Air Conditioning |
|
Exterior Finish
|
Stone, Vinyl Siding |
|
Heating Fuel
|
Propane |
|
Heating Type
|
Forced Air |
|
Stories Total
|
1 |
|
Type
|
House |
Parking
Land
|
Acreage
|
No |
|
Sewer
|
Septic System |
|
Size Irregular
|
124 X 487 Acre ; 124 X 487.5 X 121.9 X 519.3 |
|
Size Total Text
|
124 X 487 Acre ; 124 X 487.5 X 121.9 X 519.3|1/2 - 1.99 Acres |
Rooms
| Level |
Type |
Length |
Width |
Dimensions |
|
Basement |
Utility Room |
3.65 m |
3.04 m |
3.65 m x 3.04 m |
|
Main Level |
Foyer |
2.74 m |
2.31 m |
2.74 m x 2.31 m |
|
Main Level |
Great Room |
3.74 m |
4.32 m |
3.74 m x 4.32 m |
|
Main Level |
Kitchen |
2.71 m |
3.93 m |
2.71 m x 3.93 m |
|
Main Level |
Dining Room |
3.04 m |
3.44 m |
3.04 m x 3.44 m |
|
Main Level |
Primary Bedroom |
3.65 m |
3.47 m |
3.65 m x 3.47 m |
|
Main Level |
Bedroom |
3.23 m |
1 m |
3.23 m x 1 m |
|
Main Level |
Bathroom |
|
|
Measurements not available |
https://www.realtor.ca/real-estate/26439836/2567-county-road-5-road-prince-edward-county-sophiasburgh


















