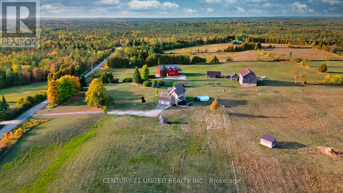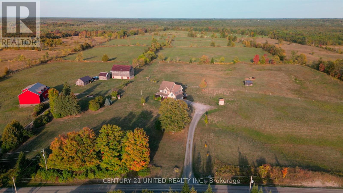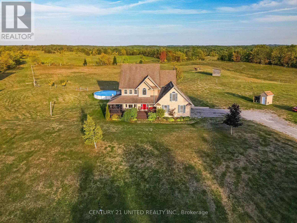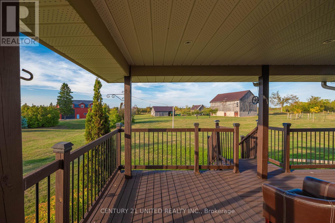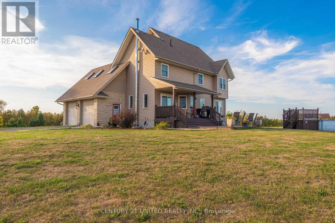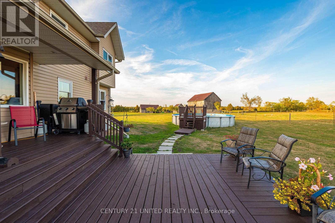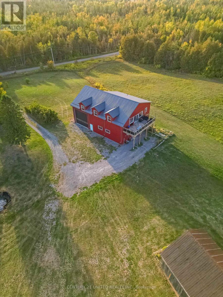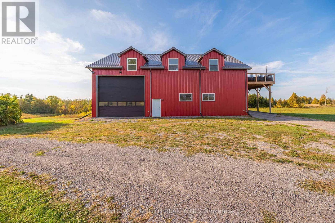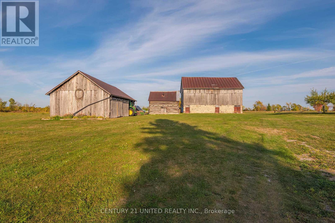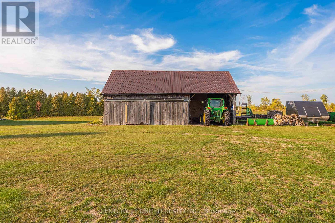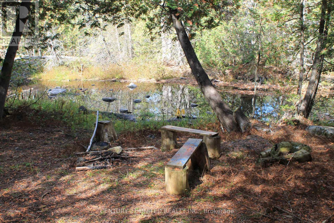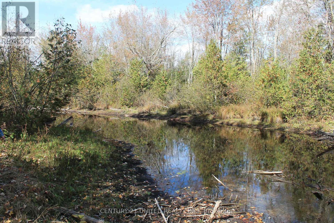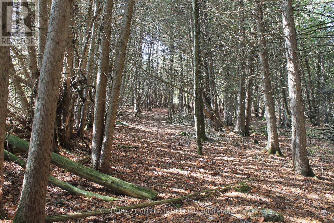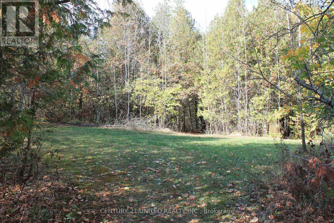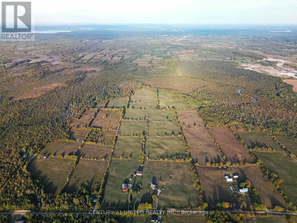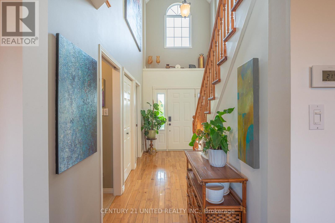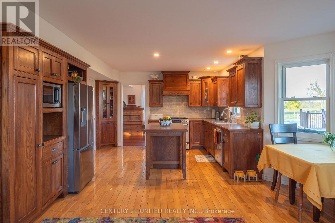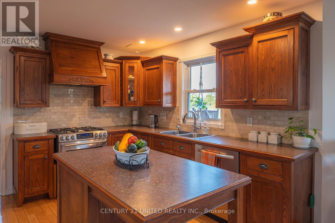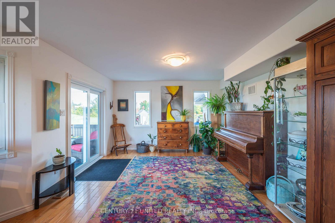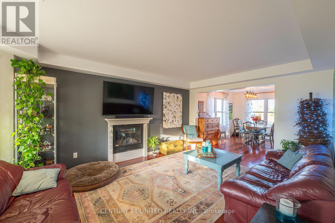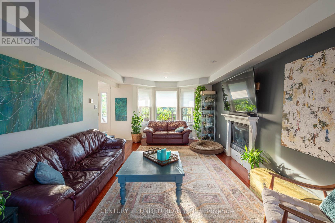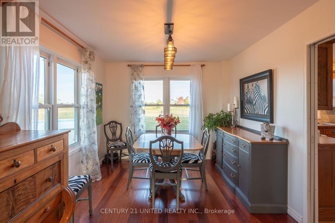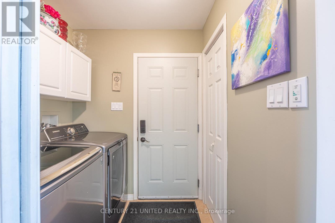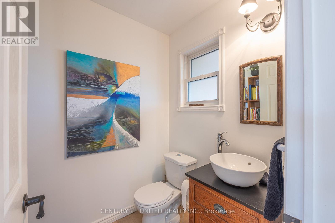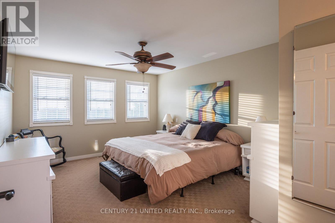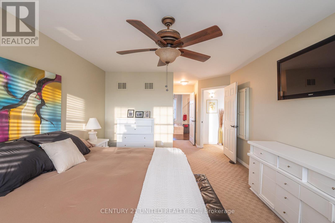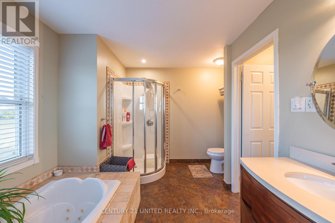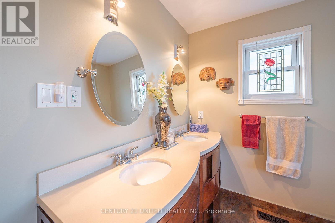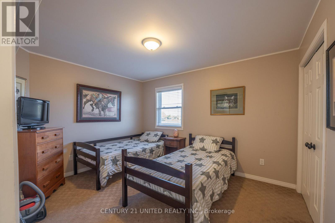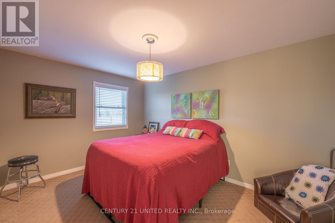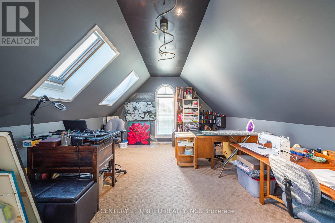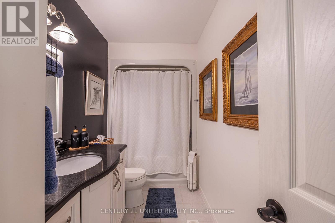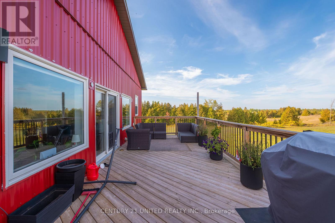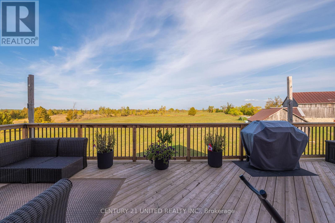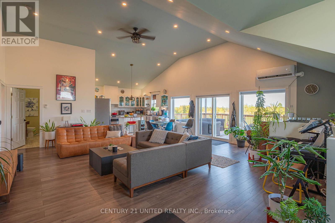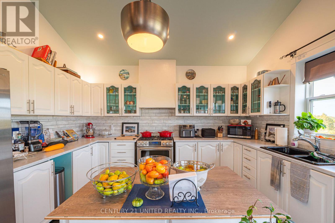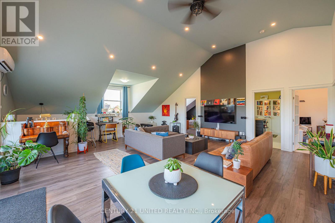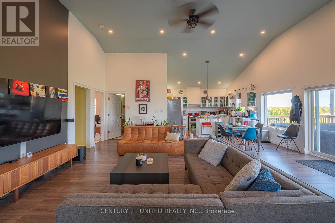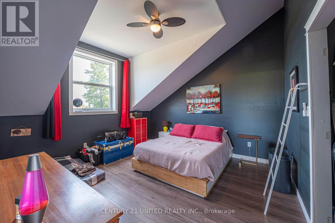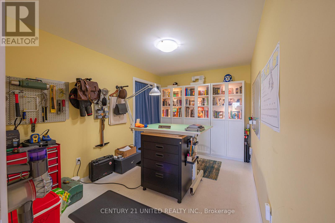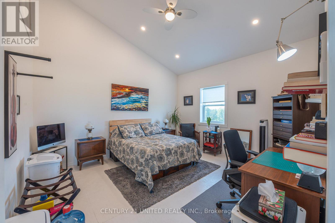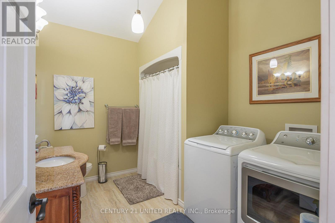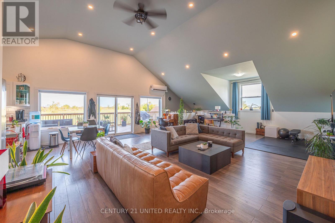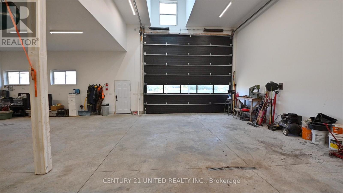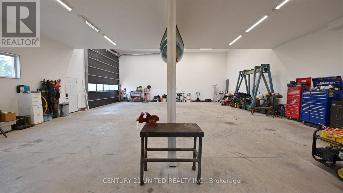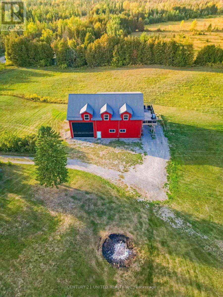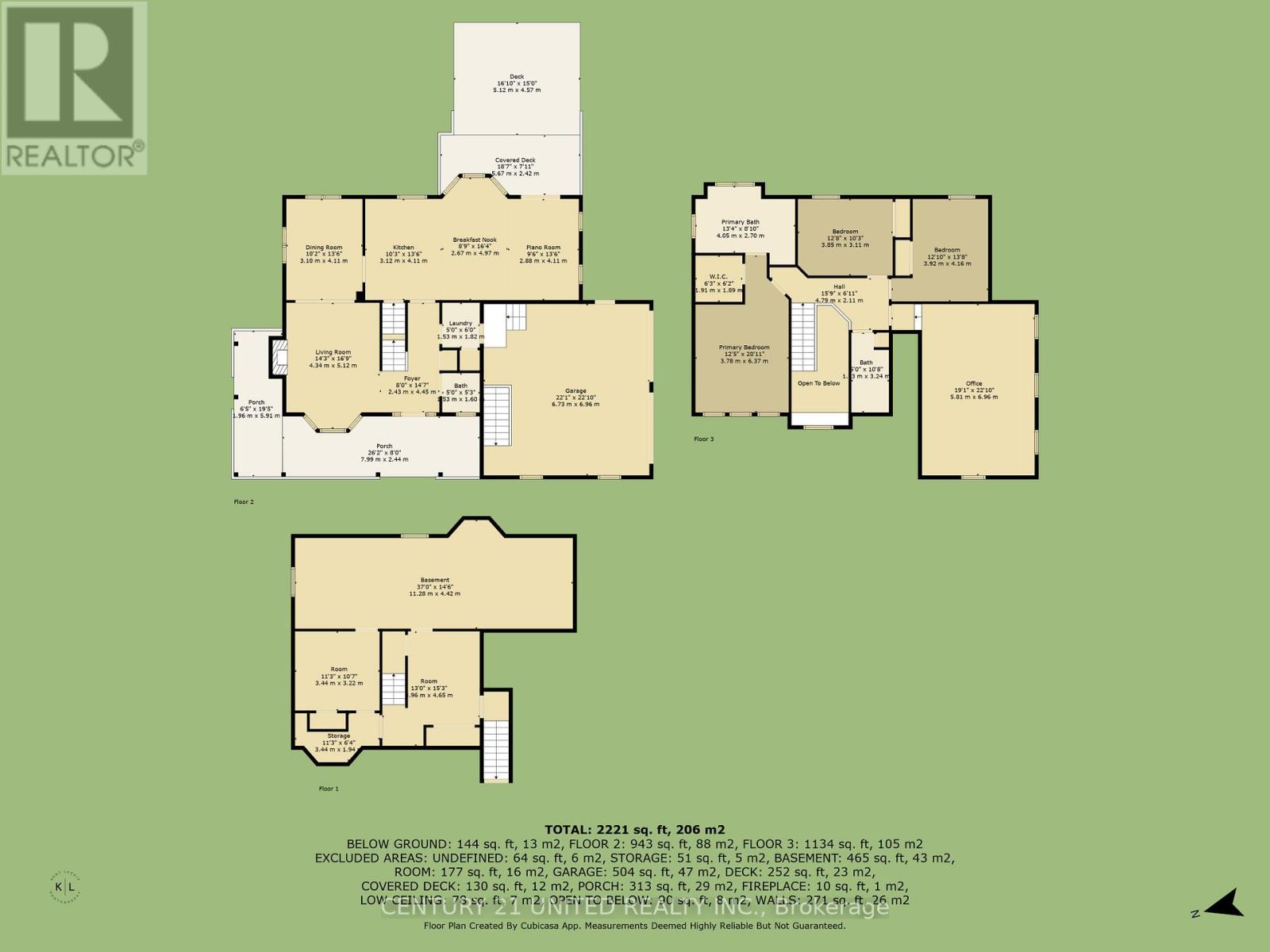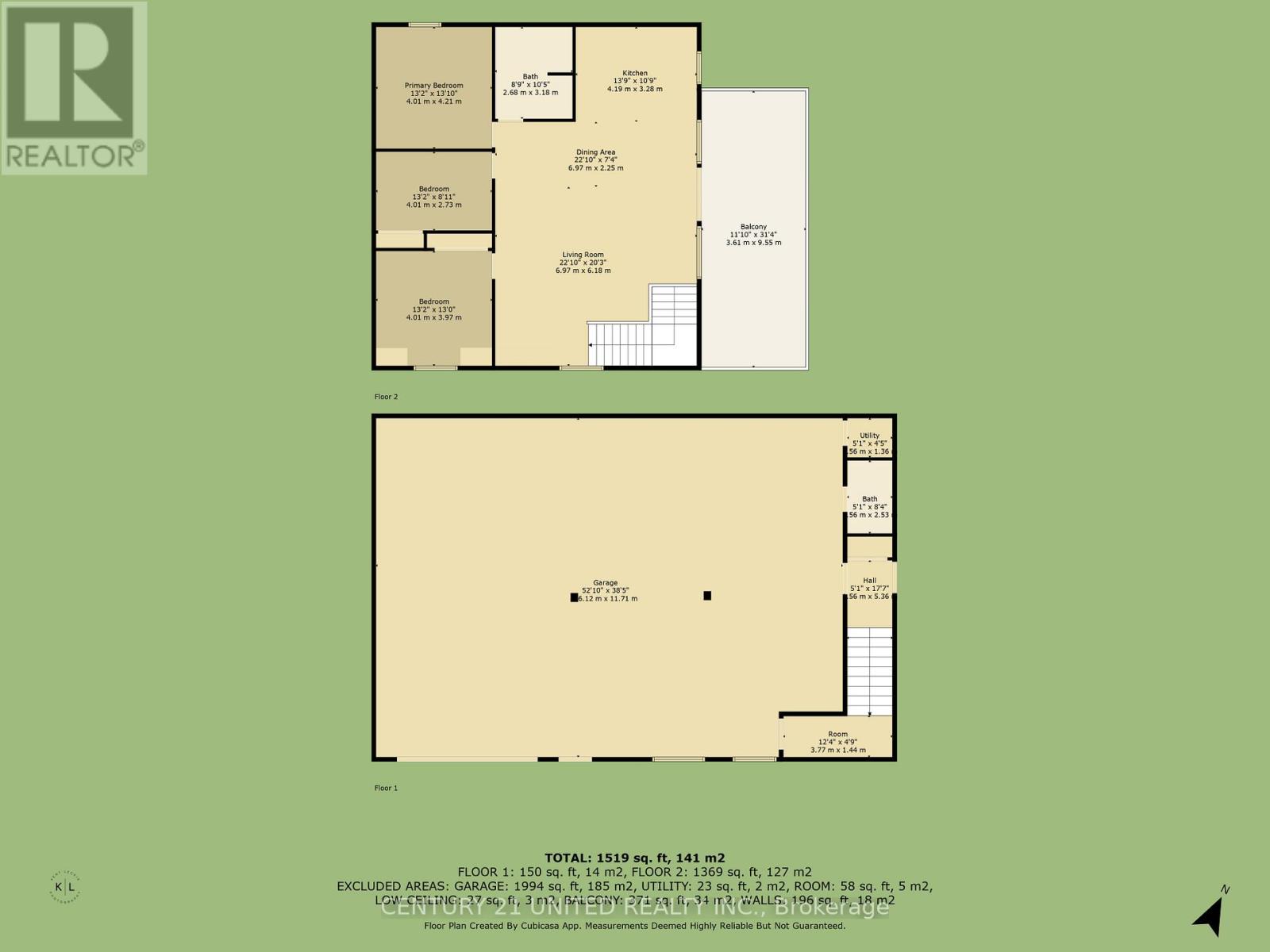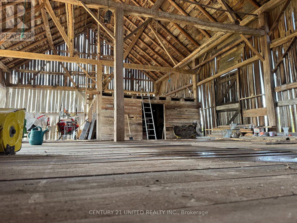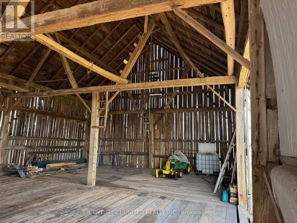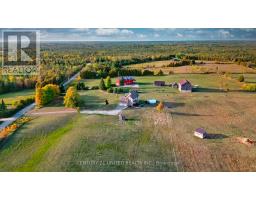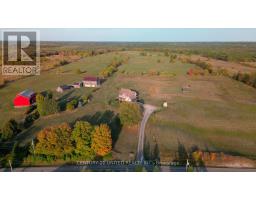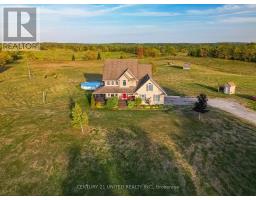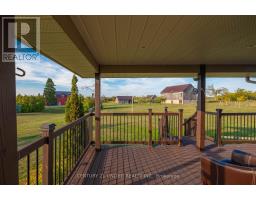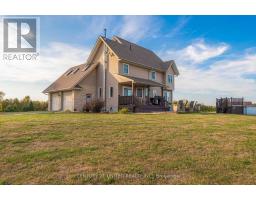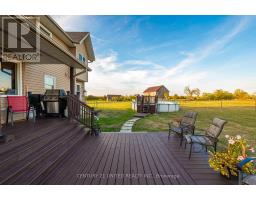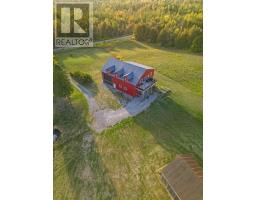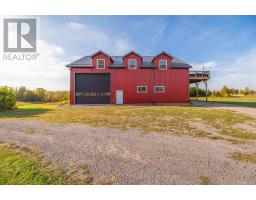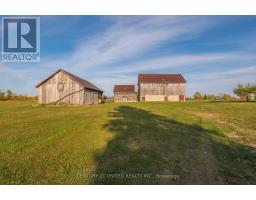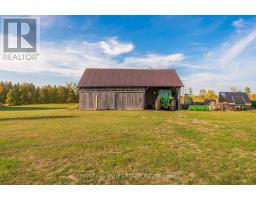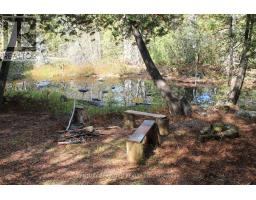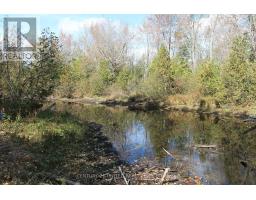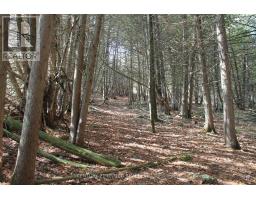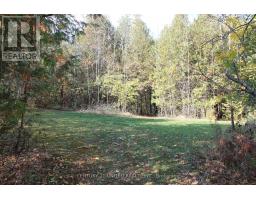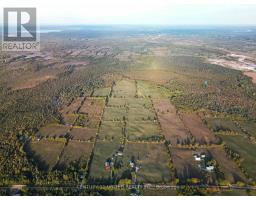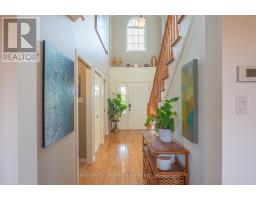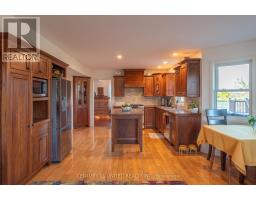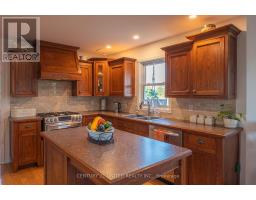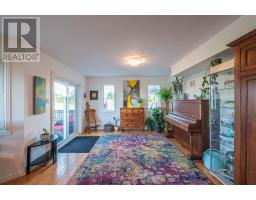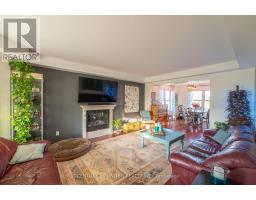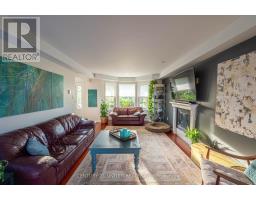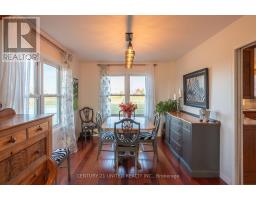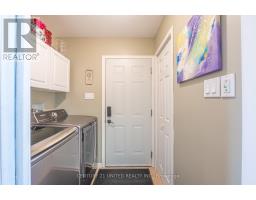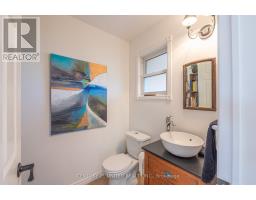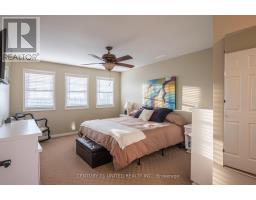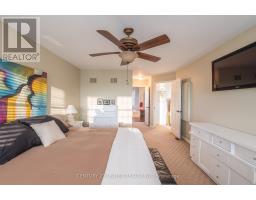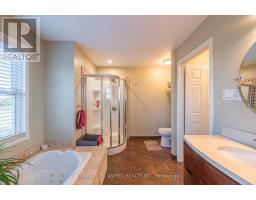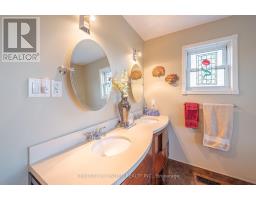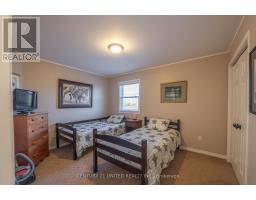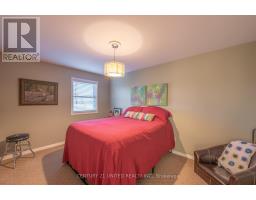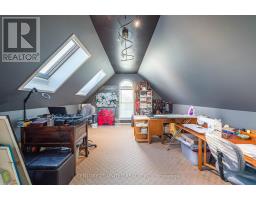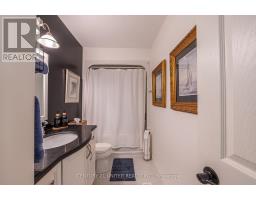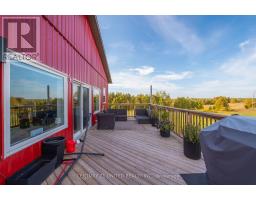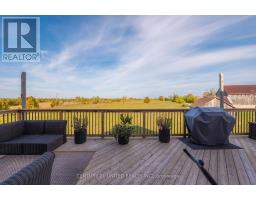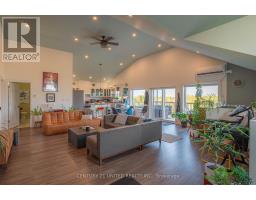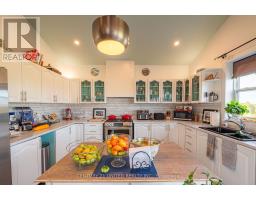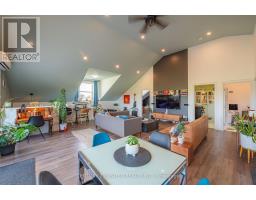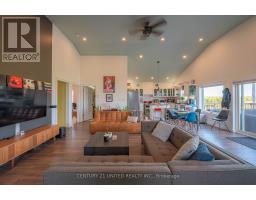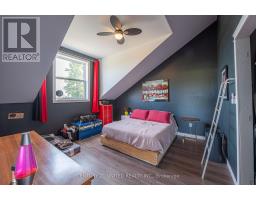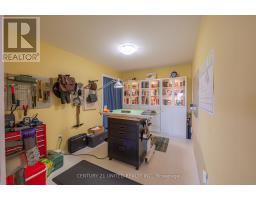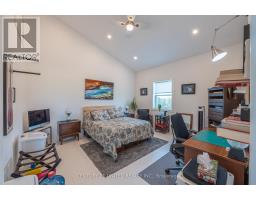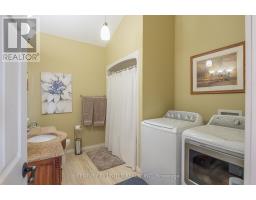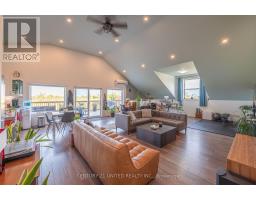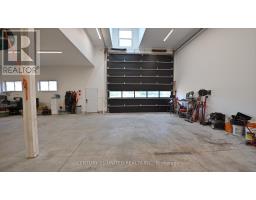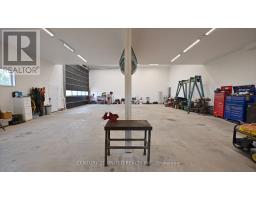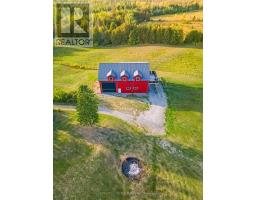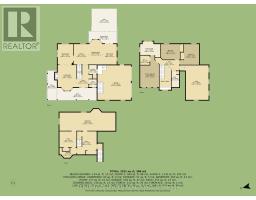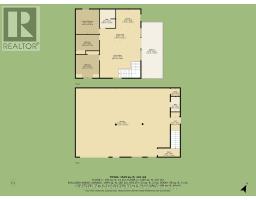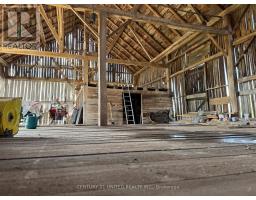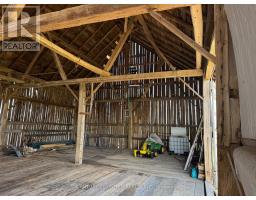3 Bedroom
3 Bathroom
2000 - 2500 sqft
Fireplace
Above Ground Pool
Central Air Conditioning, Air Exchanger, Ventilation System
Heat Pump, Forced Air
Acreage
$1,999,000
Your Country Haven Awaits on 112 Acres. Wake to dew on rolling fields, the rustle of autumn leaves, and the serene cadence of the Ouse River. Nestled in Douro-Dummer, this property blends modern comfort with timeless rural charm-offering not just a home, but a sanctuary. Two distinct dwellings provide space, privacy, and connection. Dwelling 1: The Modern Barndominium (1,519 sq ft, 2019) features bright open-concept living with vaulted ceilings, in-floor heating, private deck with sweeping countryside views, 2 bedrooms, bonus room for an office, and a 3-piece bathroom. Situated above a shop with 20 ft ceilings, heated floors, and separate entrance, this home is perfect for guests, in-laws, or rental income while maintaining comfort and privacy. Dwelling 2: The Main Home (2,200 sq ft, two-story) offers a cozy living room with propane fireplace, spacious kitchen and dining area, main floor laundry, 3 bedrooms including a primary suite with walk-in closet and ensuite, plus a bonus room with sloped ceilings and skylights ideal for a media room. Every window frames stunning farmland and forest views. Additional Features & Amenities include 80 acres of productive farmland, versatile 20 ft ceiling shop with 20 ft door and 2-piece bathroom, large barn for storage or gatherings, drive shed for equipment, fenced-in pasture ideal for horses, maple shack for seasonal memories and fresh syrup from the maple tree lane to the river, and a vegetable garden. From maple sugaring to skating on the frozen Ouse River, summer swims in the pool, and ATV or snowmobile trails, each season brings adventure and reflection. Wildlife including deer and turkeys create a living backdrop for cherished memories. Whether quiet sunsets or family gatherings with the aroma of maple syrup, every corner invites connection and serenity. Your private rural retreat awaits: 112 acres, two homes, and endless country charm with barn, shed, shop, and maple shack-the magic unfolds when you visit. (id:61423)
Property Details
|
MLS® Number
|
X12552588 |
|
Property Type
|
Single Family |
|
Community Name
|
Douro-Dummer |
|
Amenities Near By
|
Schools |
|
Community Features
|
School Bus |
|
Equipment Type
|
Propane Tank |
|
Features
|
Wooded Area, Irregular Lot Size, Rolling, Level, Country Residential, Guest Suite, Sump Pump |
|
Parking Space Total
|
10 |
|
Pool Type
|
Above Ground Pool |
|
Rental Equipment Type
|
Propane Tank |
|
Structure
|
Porch, Deck, Paddocks/corralls, Barn, Barn, Barn, Barn, Drive Shed, Outbuilding, Workshop |
|
View Type
|
View |
Building
|
Bathroom Total
|
3 |
|
Bedrooms Above Ground
|
3 |
|
Bedrooms Total
|
3 |
|
Age
|
16 To 30 Years |
|
Amenities
|
Fireplace(s) |
|
Appliances
|
Oven - Built-in, Central Vacuum, Water Treatment, Water Heater, Water Softener, Dishwasher, Dryer, Stove, Washer, Refrigerator |
|
Basement Development
|
Partially Finished |
|
Basement Type
|
Full (partially Finished) |
|
Cooling Type
|
Central Air Conditioning, Air Exchanger, Ventilation System |
|
Exterior Finish
|
Steel, Vinyl Siding |
|
Fireplace Present
|
Yes |
|
Fireplace Total
|
1 |
|
Foundation Type
|
Poured Concrete |
|
Half Bath Total
|
1 |
|
Heating Fuel
|
Electric, Propane |
|
Heating Type
|
Heat Pump, Forced Air |
|
Stories Total
|
2 |
|
Size Interior
|
2000 - 2500 Sqft |
|
Type
|
House |
|
Utility Water
|
Dug Well |
Parking
Land
|
Acreage
|
Yes |
|
Fence Type
|
Partially Fenced |
|
Land Amenities
|
Schools |
|
Sewer
|
Septic System |
|
Size Depth
|
4883 Ft ,9 In |
|
Size Frontage
|
1013 Ft ,6 In |
|
Size Irregular
|
1013.5 X 4883.8 Ft |
|
Size Total Text
|
1013.5 X 4883.8 Ft|100+ Acres |
|
Surface Water
|
River/stream |
|
Zoning Description
|
Ruec |
Rooms
| Level |
Type |
Length |
Width |
Dimensions |
|
Second Level |
Bathroom |
1.53 m |
3.24 m |
1.53 m x 3.24 m |
|
Second Level |
Primary Bedroom |
3.78 m |
6.37 m |
3.78 m x 6.37 m |
|
Second Level |
Bathroom |
4.05 m |
2.7 m |
4.05 m x 2.7 m |
|
Second Level |
Bedroom |
3.85 m |
3.11 m |
3.85 m x 3.11 m |
|
Second Level |
Bedroom |
3.92 m |
4.16 m |
3.92 m x 4.16 m |
|
Second Level |
Other |
5.81 m |
6.96 m |
5.81 m x 6.96 m |
|
Basement |
Other |
3.44 m |
3.22 m |
3.44 m x 3.22 m |
|
Basement |
Other |
15.24 m |
9.07 m |
15.24 m x 9.07 m |
|
Main Level |
Kitchen |
8.67 m |
13.19 m |
8.67 m x 13.19 m |
|
Main Level |
Dining Room |
3.1 m |
4.11 m |
3.1 m x 4.11 m |
|
Main Level |
Living Room |
4.34 m |
5.12 m |
4.34 m x 5.12 m |
|
Main Level |
Bathroom |
1.53 m |
1.6 m |
1.53 m x 1.6 m |
|
Main Level |
Laundry Room |
1.53 m |
1.82 m |
1.53 m x 1.82 m |
Utilities
https://www.realtor.ca/real-estate/29111479/257-10th-line-rd-south-dummer-road-douro-dummer-douro-dummer
