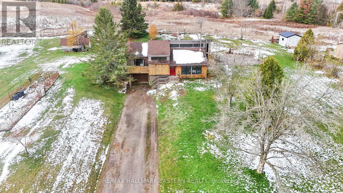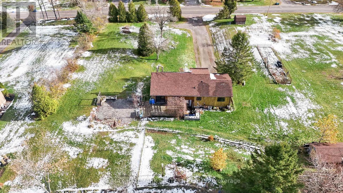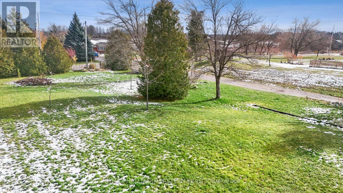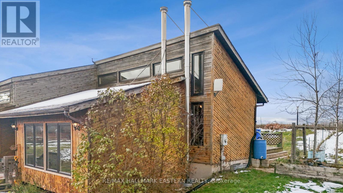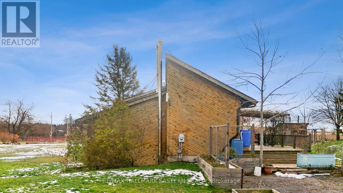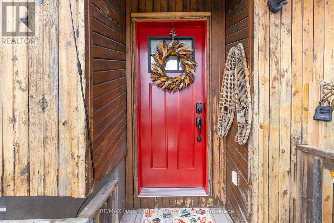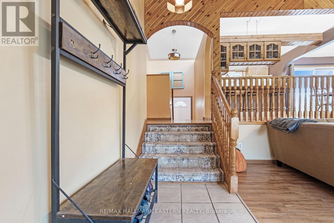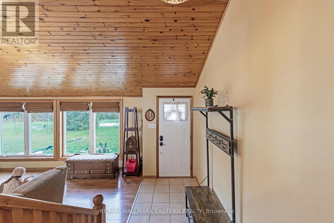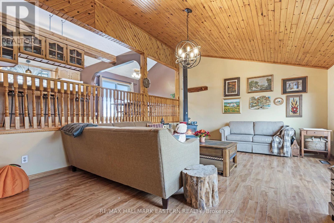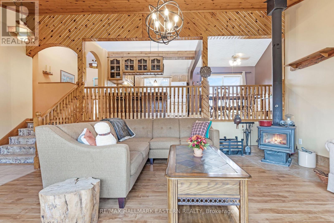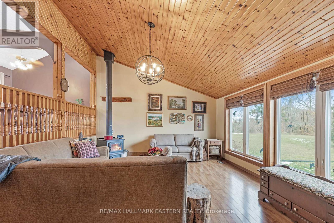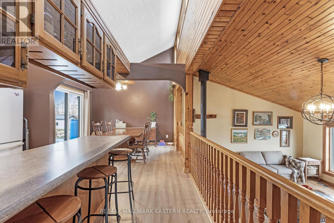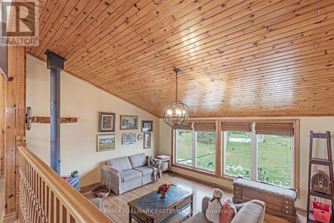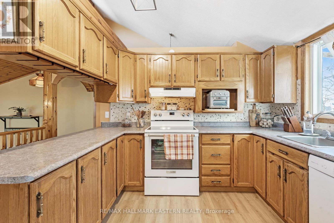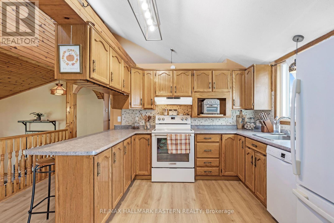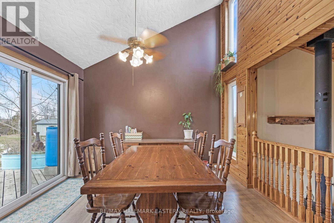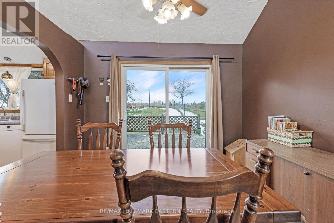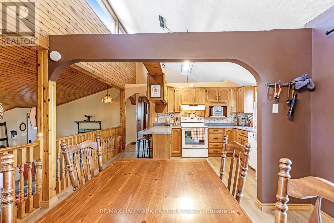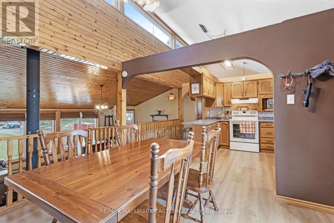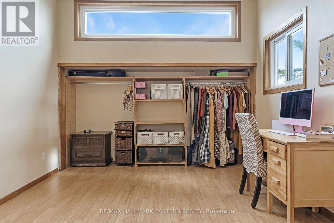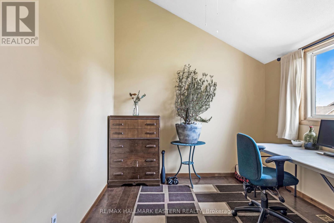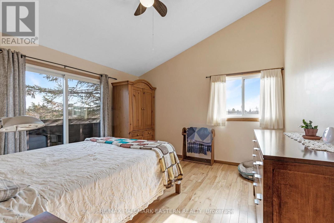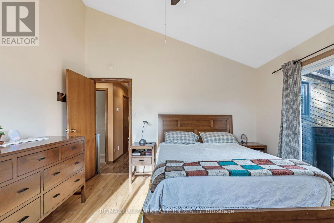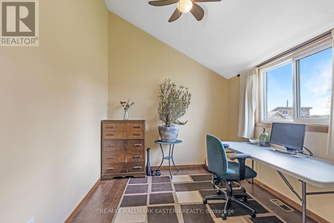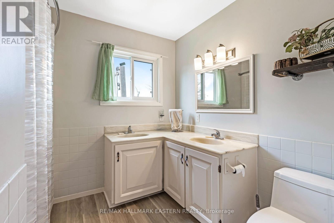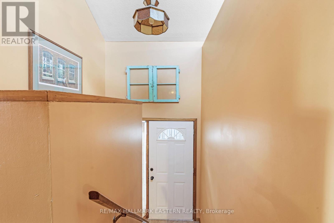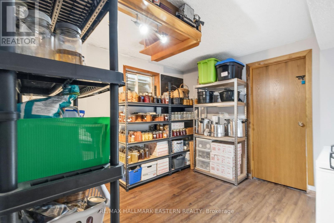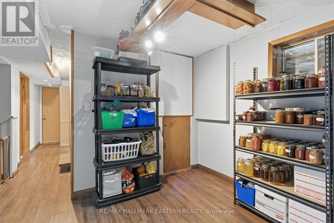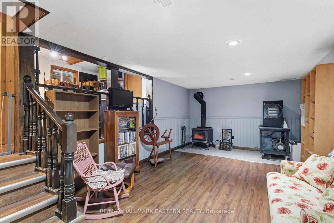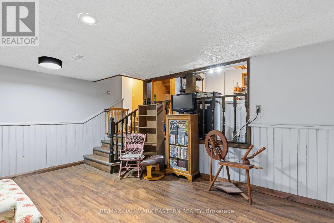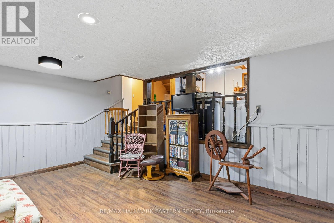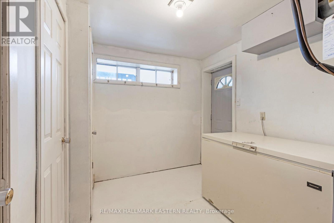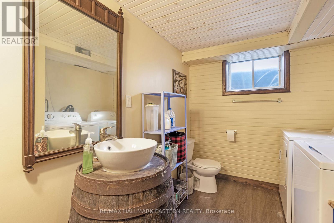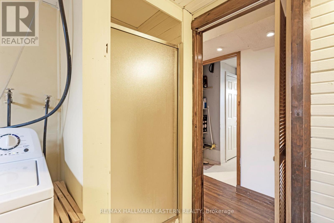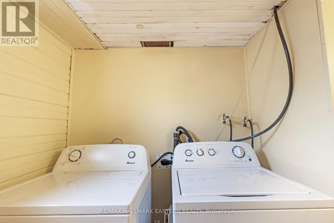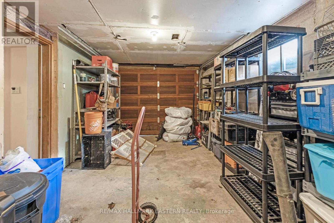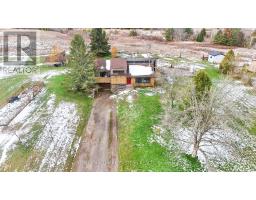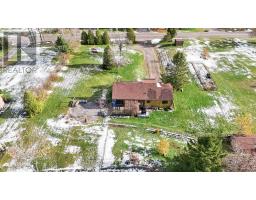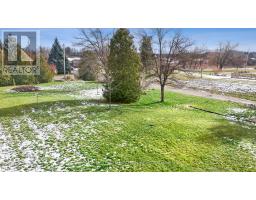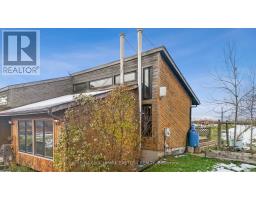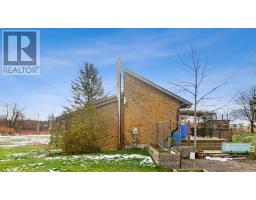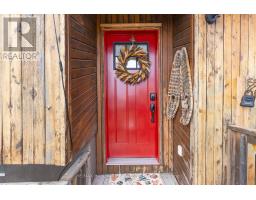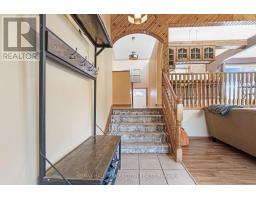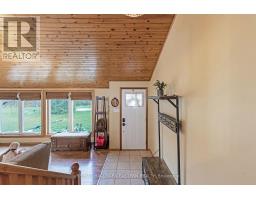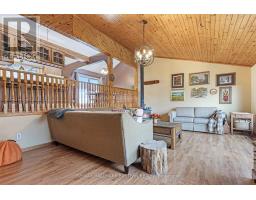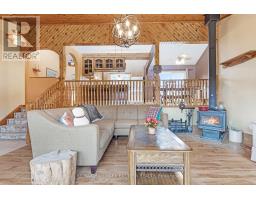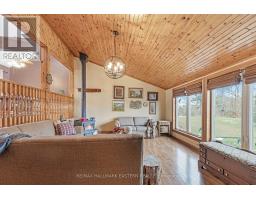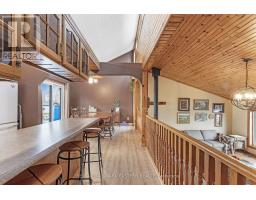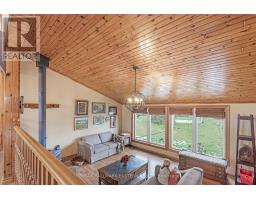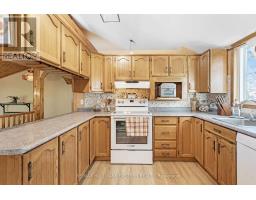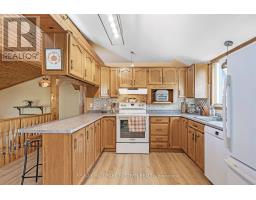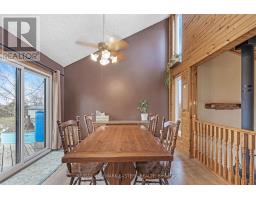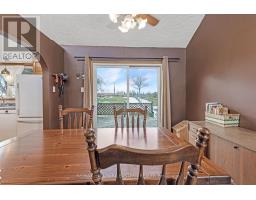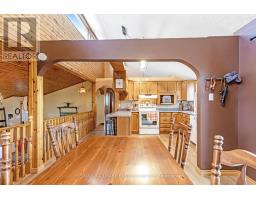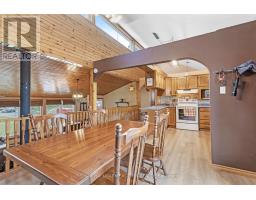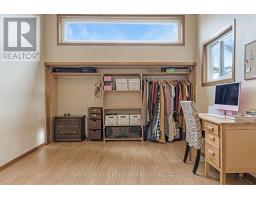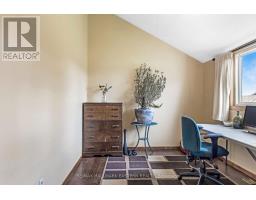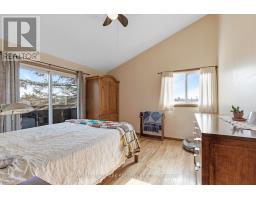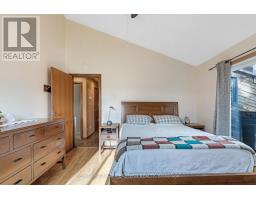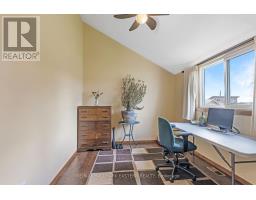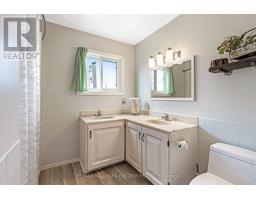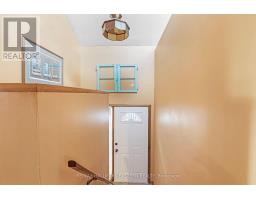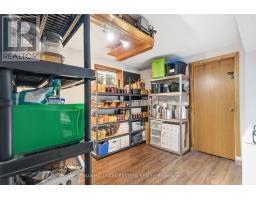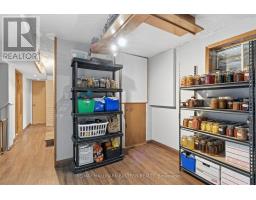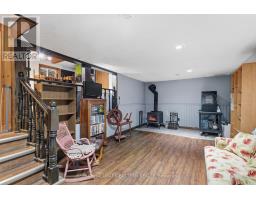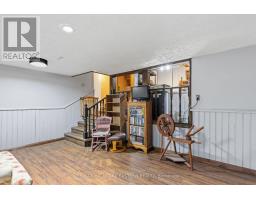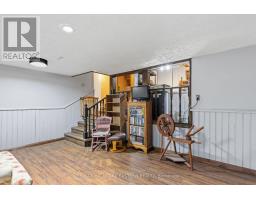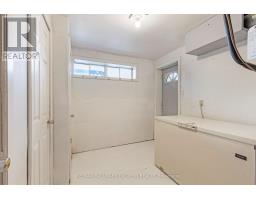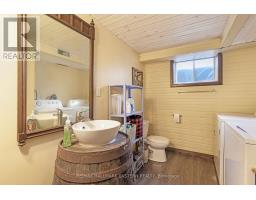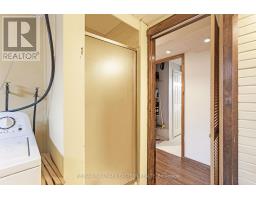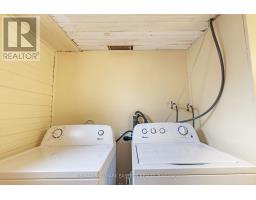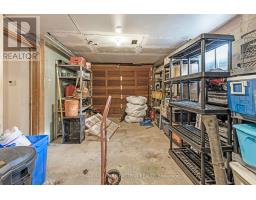3 Bedroom
2 Bathroom
1100 - 1500 sqft
Fireplace
Central Air Conditioning
Forced Air, Other, Not Known
$599,000
Welcome to 2574 12th Line, Norwood, the perfect blend of privacy, comfort, and convenience. Just 25 minutes east of Peterborough, this charming Viceroy home sits on a tranquil 1-acre lot, surrounded by open farm fields that offer the peaceful rural lifestyle you've been craving, without sacrificing quick access to everyday essentials. Located on a paved municipal road and school bus route, this property makes family living effortless. Commuters will love the easy access to Hwy 7, while all your must-have amenities like grocery stores, hardware stores, restaurants, Tim Hortons, schools, and churches are just minutes away. Plus, it's only 15 minutes from Campbellford Hospital. Step inside to discover a warm and welcoming 3-bedroom, 2-bathroom Viceroy with an open-concept living and dining area, perfect for family gatherings and cozy nights in. The finished basement offers a spacious rec room and the potential for a 4th bedroom, giving your family room to grow. Stay extra warm through Canadian winters with two WETT-certified wood-burning fireplaces. The walk-out basement offers convenient access to the attached garage, making storage and everyday living seamless. Pride of ownership shines through with thoughtful updates over the years, including new shingles (2022) and updated windows and doors (2022). Outside, additional outbuildings provide endless possibilities including a workshop, storage, hobby space, or more. If you're searching for space, privacy, and rural living with all the perks of nearby amenities, this home checks every box. Come take a look, you won't be disappointed. (id:61423)
Property Details
|
MLS® Number
|
X12551116 |
|
Property Type
|
Single Family |
|
Community Name
|
Rural Asphodel-Norwood |
|
Amenities Near By
|
Golf Nearby, Place Of Worship |
|
Community Features
|
School Bus |
|
Equipment Type
|
Propane Tank |
|
Parking Space Total
|
9 |
|
Rental Equipment Type
|
Propane Tank |
|
Structure
|
Deck, Patio(s) |
Building
|
Bathroom Total
|
2 |
|
Bedrooms Above Ground
|
3 |
|
Bedrooms Total
|
3 |
|
Age
|
31 To 50 Years |
|
Appliances
|
Water Heater, Water Softener, Water Treatment, Dishwasher, Dryer, Stove, Washer, Window Coverings, Refrigerator |
|
Basement Development
|
Finished |
|
Basement Features
|
Walk Out |
|
Basement Type
|
N/a (finished) |
|
Construction Style Attachment
|
Detached |
|
Construction Style Split Level
|
Backsplit |
|
Cooling Type
|
Central Air Conditioning |
|
Exterior Finish
|
Wood |
|
Fireplace Present
|
Yes |
|
Fireplace Type
|
Woodstove |
|
Foundation Type
|
Block |
|
Heating Fuel
|
Propane, Wood |
|
Heating Type
|
Forced Air, Other, Not Known |
|
Size Interior
|
1100 - 1500 Sqft |
|
Type
|
House |
Parking
Land
|
Acreage
|
No |
|
Land Amenities
|
Golf Nearby, Place Of Worship |
|
Sewer
|
Septic System |
|
Size Depth
|
230 Ft |
|
Size Frontage
|
190 Ft |
|
Size Irregular
|
190 X 230 Ft |
|
Size Total Text
|
190 X 230 Ft|under 1/2 Acre |
Rooms
| Level |
Type |
Length |
Width |
Dimensions |
|
Second Level |
Dining Room |
3.56 m |
3.09 m |
3.56 m x 3.09 m |
|
Second Level |
Kitchen |
4.14 m |
3.03 m |
4.14 m x 3.03 m |
|
Second Level |
Bathroom |
3.05 m |
2.75 m |
3.05 m x 2.75 m |
|
Second Level |
Bedroom |
4.62 m |
3.35 m |
4.62 m x 3.35 m |
|
Second Level |
Bedroom 2 |
2.85 m |
3.58 m |
2.85 m x 3.58 m |
|
Second Level |
Bedroom 3 |
3.72 m |
3.91 m |
3.72 m x 3.91 m |
|
Lower Level |
Bathroom |
2.81 m |
2.24 m |
2.81 m x 2.24 m |
|
Lower Level |
Den |
2.85 m |
3.25 m |
2.85 m x 3.25 m |
|
Lower Level |
Utility Room |
3.76 m |
2.71 m |
3.76 m x 2.71 m |
|
Lower Level |
Workshop |
3.3 m |
3.13 m |
3.3 m x 3.13 m |
|
Lower Level |
Recreational, Games Room |
3.49 m |
6.33 m |
3.49 m x 6.33 m |
|
Main Level |
Living Room |
4.32 m |
5.17 m |
4.32 m x 5.17 m |
https://www.realtor.ca/real-estate/29109914/2574-asphodel-12th-line-asphodel-norwood-rural-asphodel-norwood
