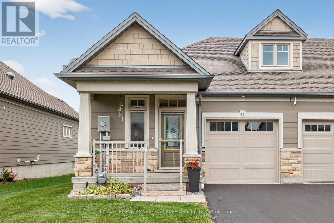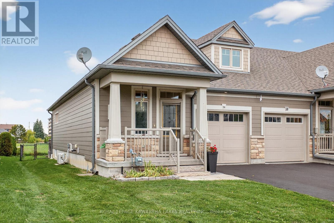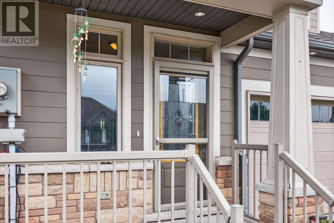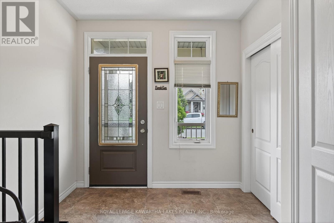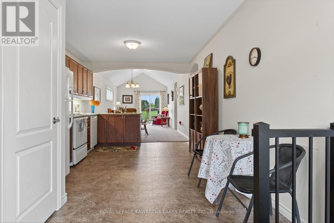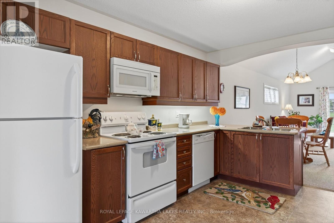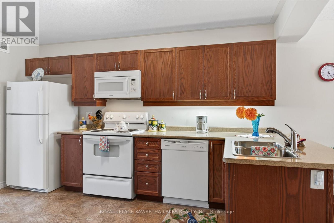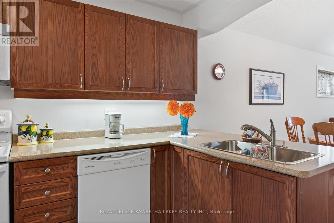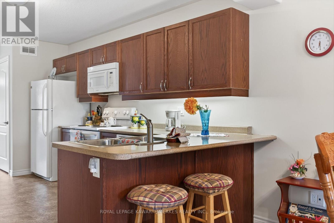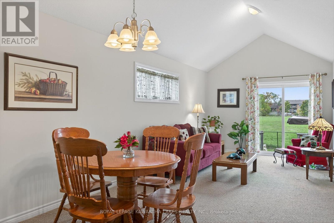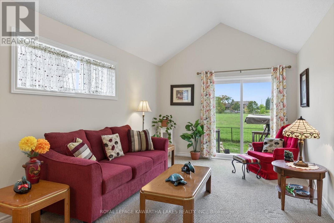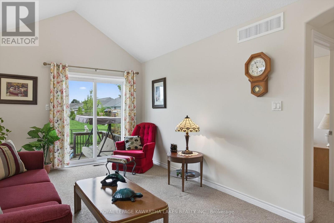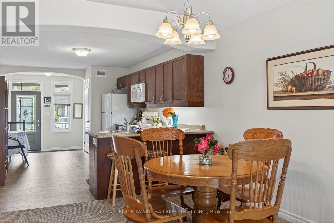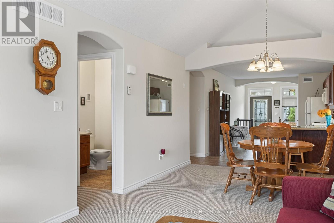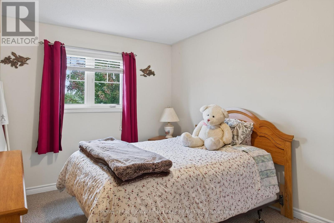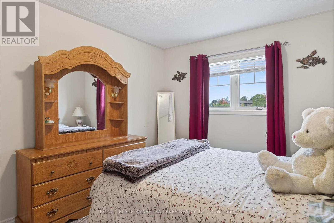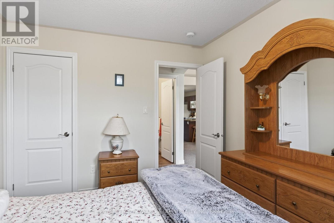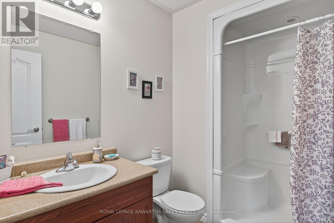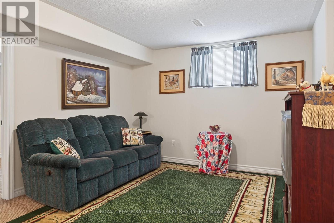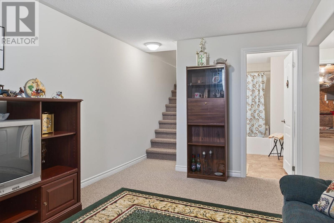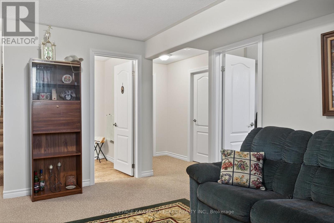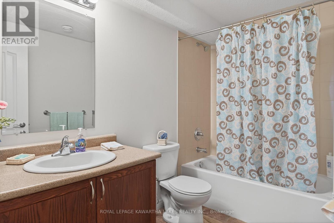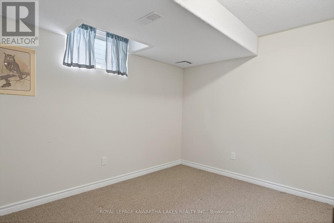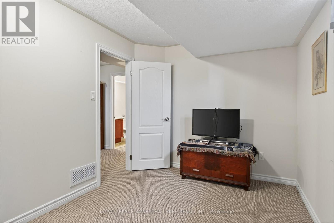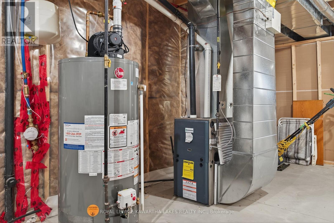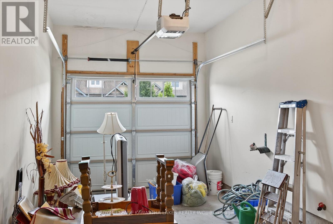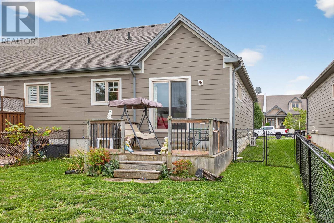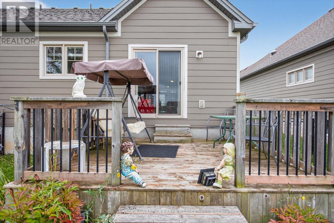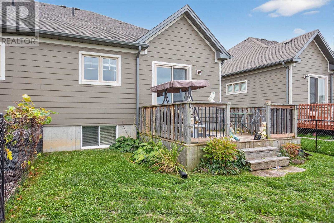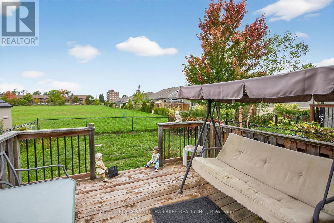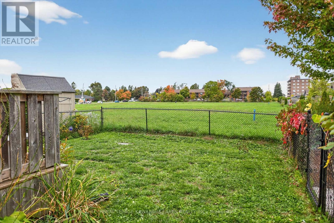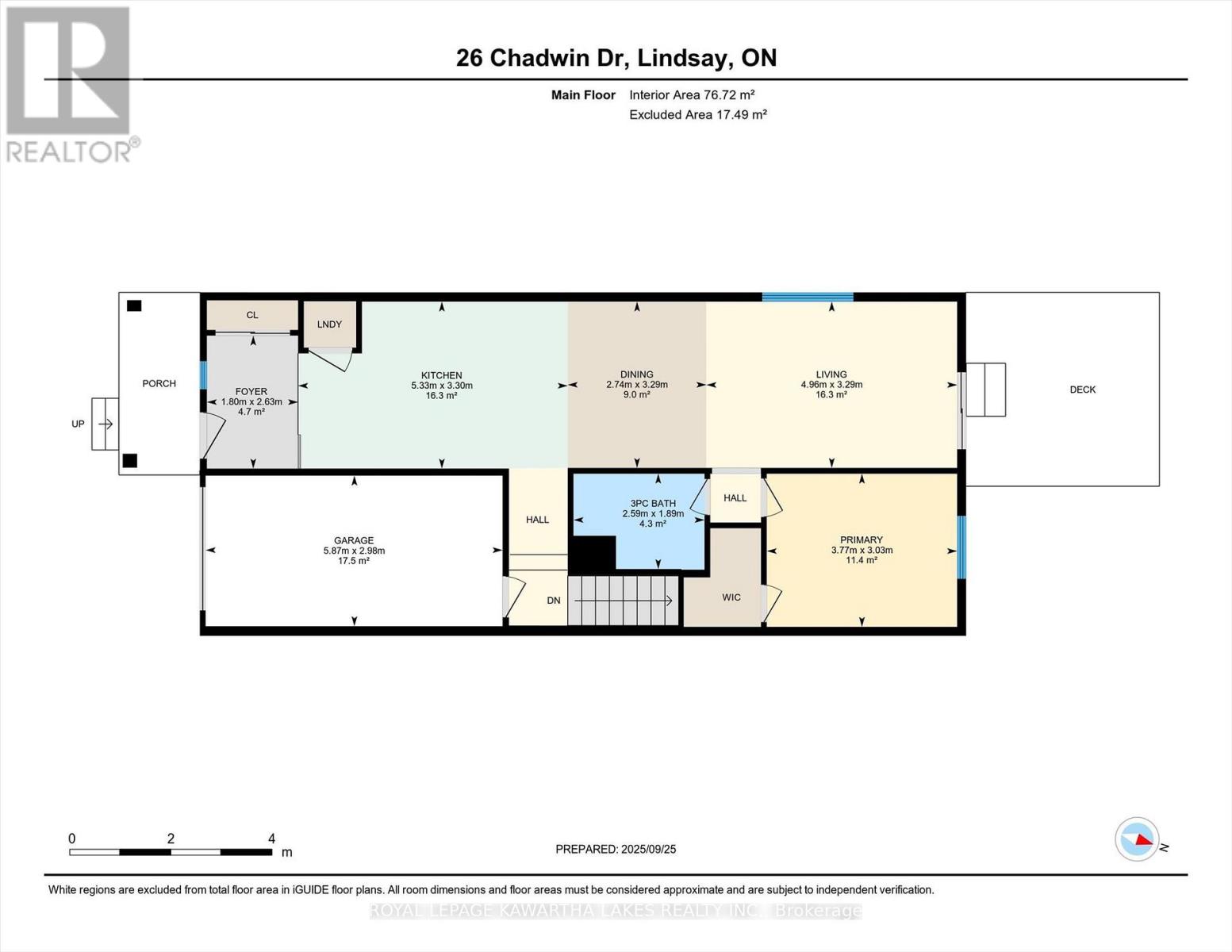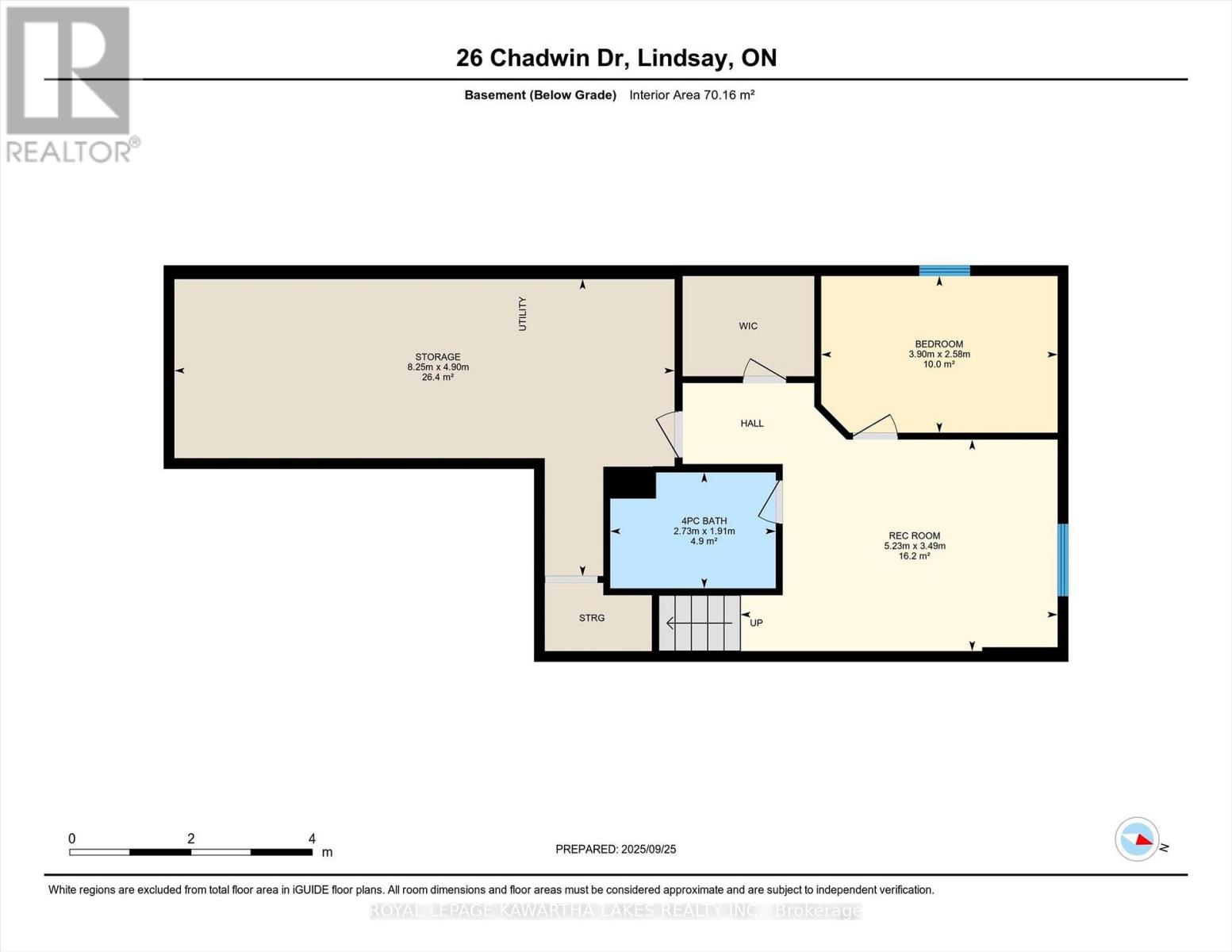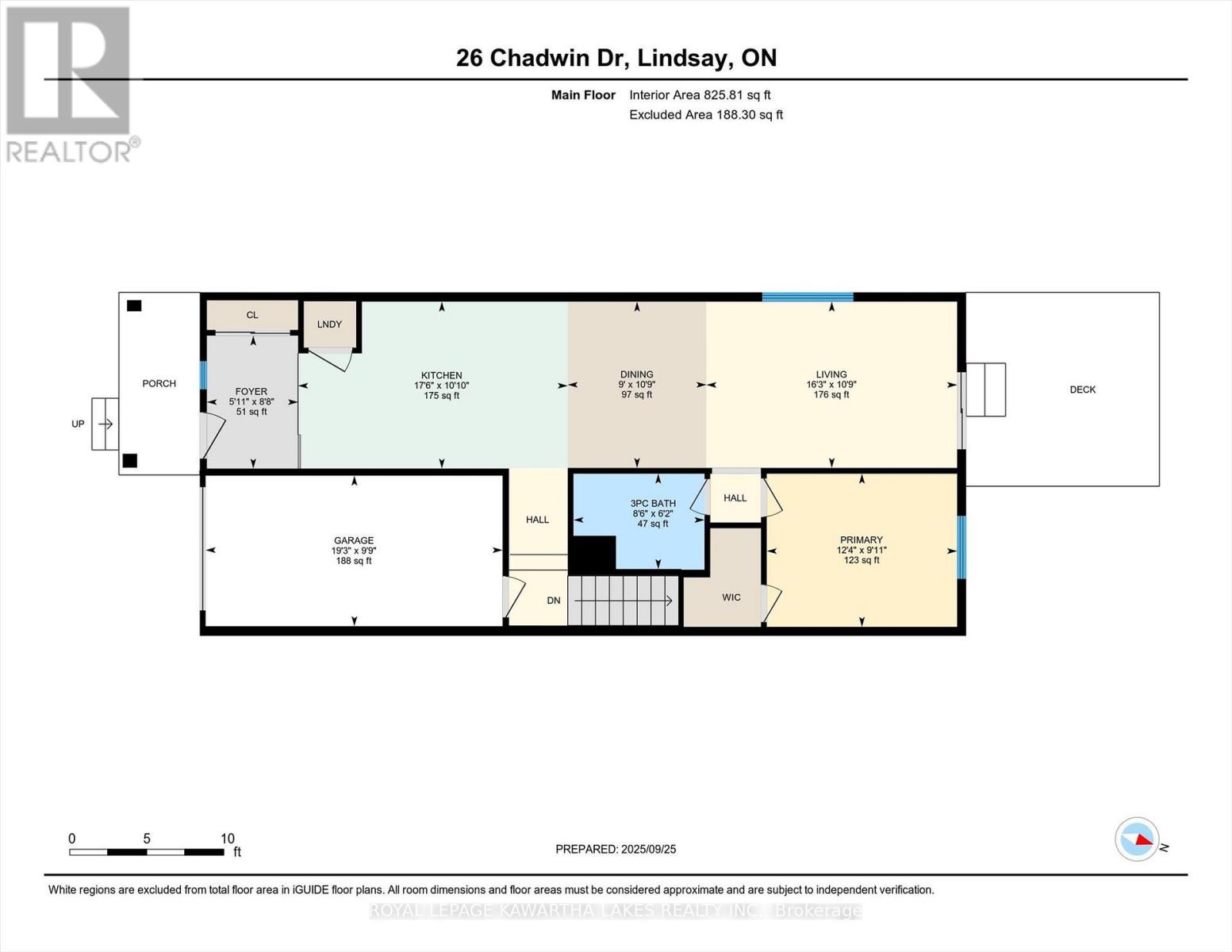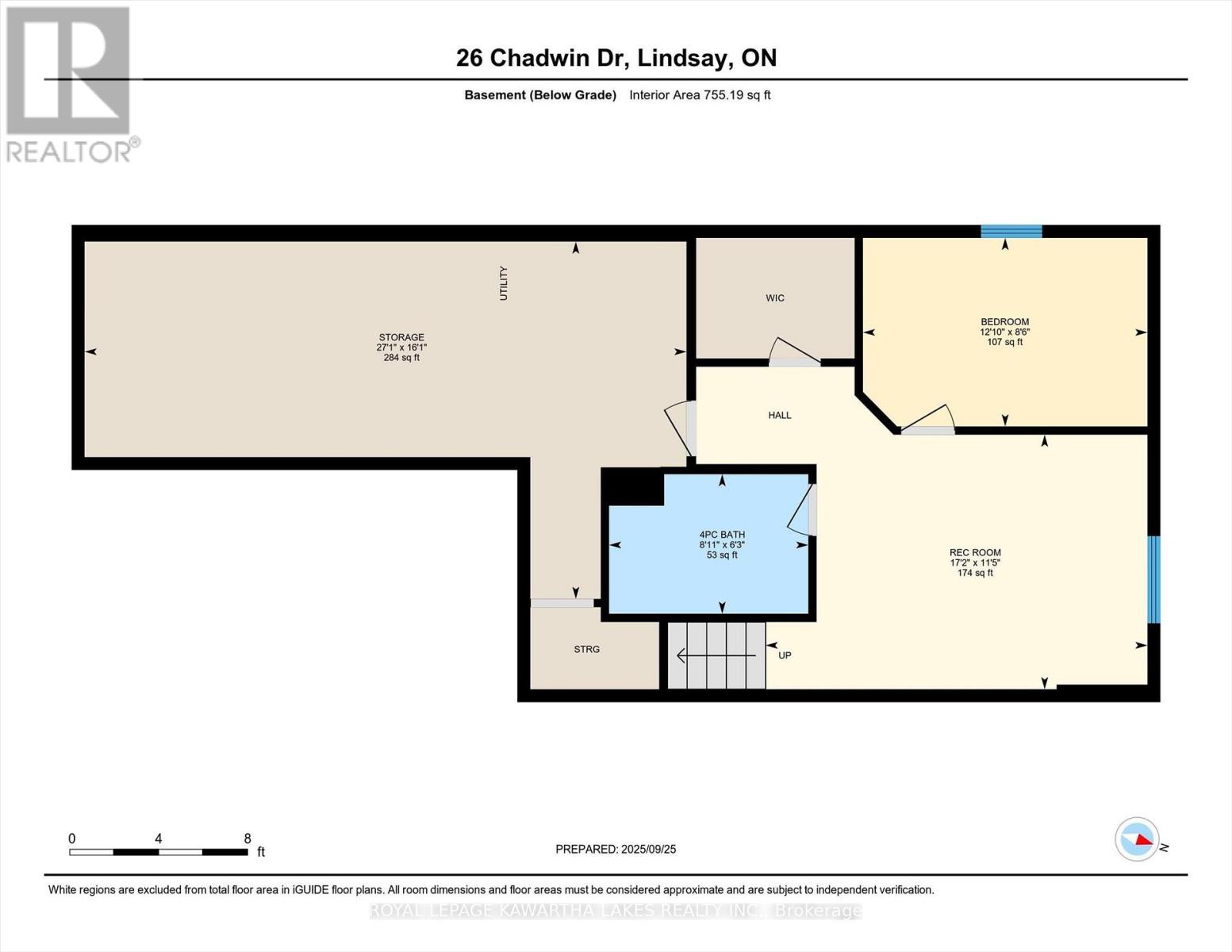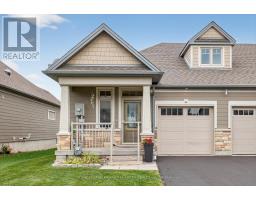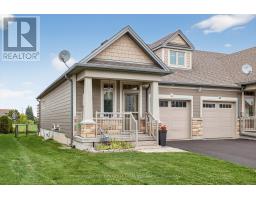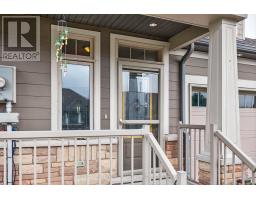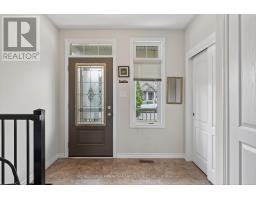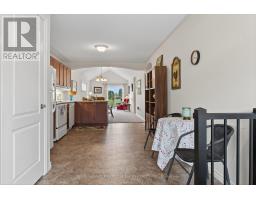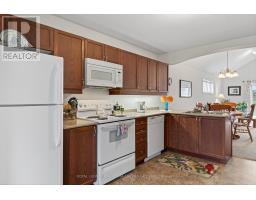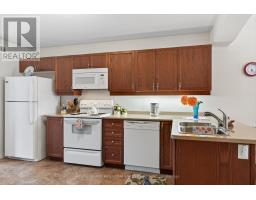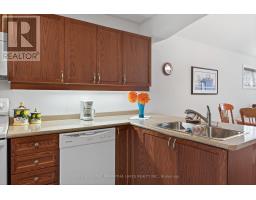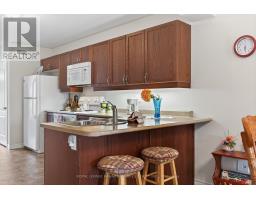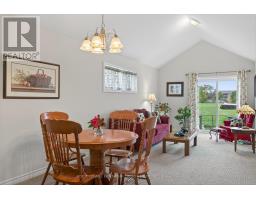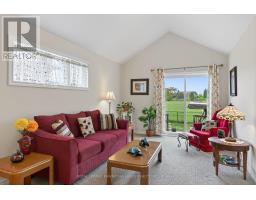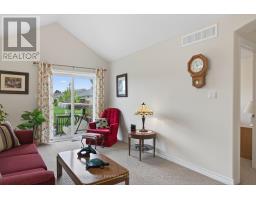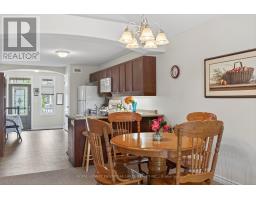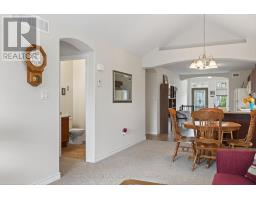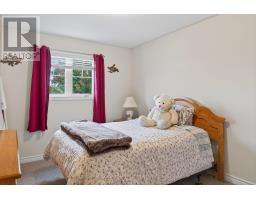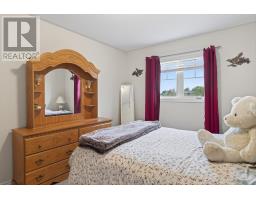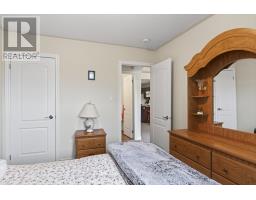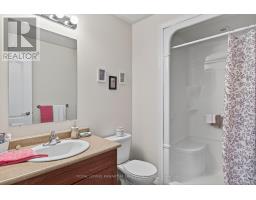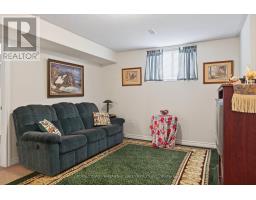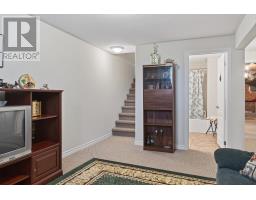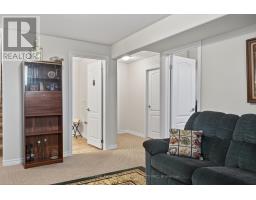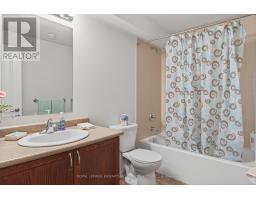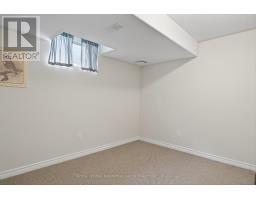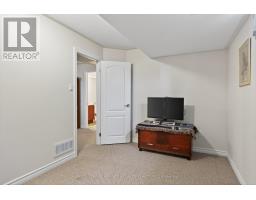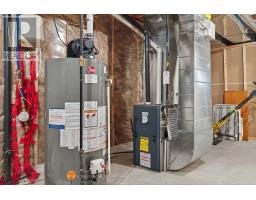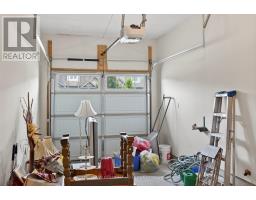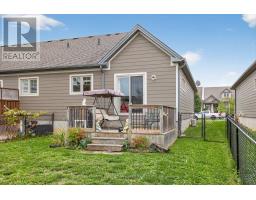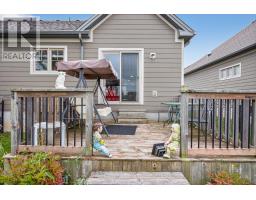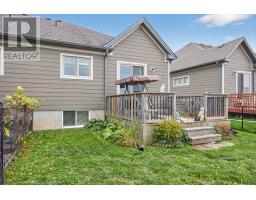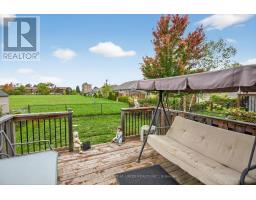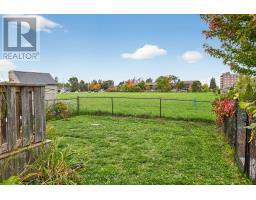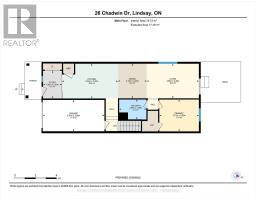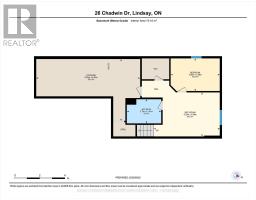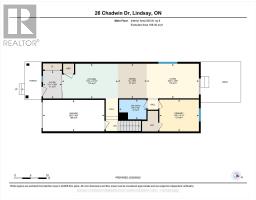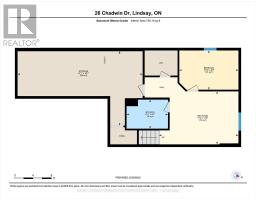2 Bedroom
2 Bathroom
700 - 1100 sqft
Bungalow
Central Air Conditioning
Forced Air
$499,900
This charming end-unit 1+1 bedroom freehold townhome offers the perfect blend of comfort, convenience, and style all in just the right size. Ideal for downsizers or anyone seeking a low-maintenance lifestyle, this home features an inviting open-concept layout designed for relaxed living and entertaining. The main floor boasts a spacious primary bedroom with a large walk-in closet and private 3-piece ensuite, plus a step-saving kitchen, main floor laundry, and a bright, airy living space enhanced by extra windows that fill the home with natural light. From here, walk out easily to a private backyard with convenient side access, perfect for soaking in the cozy fall vibes. Downstairs, the finished basement offers a generous rec room, a full 4-piece bath, and an additional bedroom ideal for guests or hobbies. Additional features include a 1-car garage, plenty of storage, and a warm, welcoming atmosphere throughout. All of this is located just steps to shopping, hospital, parks, and more you'll love the walkable, community-focused lifestyle. Whether you're enjoying a crisp autumn stroll or entertaining family and friends, this home has it all. Don't miss this opportunity end-unit homes in this location dont last long! (id:61423)
Property Details
|
MLS® Number
|
X12501528 |
|
Property Type
|
Single Family |
|
Community Name
|
Lindsay |
|
Equipment Type
|
Water Heater |
|
Features
|
Level |
|
Parking Space Total
|
2 |
|
Rental Equipment Type
|
Water Heater |
|
Structure
|
Deck |
Building
|
Bathroom Total
|
2 |
|
Bedrooms Above Ground
|
1 |
|
Bedrooms Below Ground
|
1 |
|
Bedrooms Total
|
2 |
|
Age
|
6 To 15 Years |
|
Appliances
|
Dishwasher, Dryer, Microwave, Stove, Washer, Refrigerator |
|
Architectural Style
|
Bungalow |
|
Basement Development
|
Finished |
|
Basement Type
|
N/a (finished) |
|
Construction Style Attachment
|
Attached |
|
Cooling Type
|
Central Air Conditioning |
|
Exterior Finish
|
Brick, Vinyl Siding |
|
Foundation Type
|
Concrete |
|
Heating Fuel
|
Natural Gas |
|
Heating Type
|
Forced Air |
|
Stories Total
|
1 |
|
Size Interior
|
700 - 1100 Sqft |
|
Type
|
Row / Townhouse |
|
Utility Water
|
Municipal Water |
Parking
Land
|
Acreage
|
No |
|
Sewer
|
Sanitary Sewer |
|
Size Depth
|
114 Ft ,9 In |
|
Size Frontage
|
28 Ft ,9 In |
|
Size Irregular
|
28.8 X 114.8 Ft |
|
Size Total Text
|
28.8 X 114.8 Ft|under 1/2 Acre |
Rooms
| Level |
Type |
Length |
Width |
Dimensions |
|
Lower Level |
Bedroom 2 |
2.58 m |
3.9 m |
2.58 m x 3.9 m |
|
Lower Level |
Recreational, Games Room |
3.49 m |
5.23 m |
3.49 m x 5.23 m |
|
Lower Level |
Utility Room |
4.9 m |
8.25 m |
4.9 m x 8.25 m |
|
Main Level |
Foyer |
2.63 m |
1.8 m |
2.63 m x 1.8 m |
|
Main Level |
Living Room |
3.29 m |
4.96 m |
3.29 m x 4.96 m |
|
Main Level |
Dining Room |
3.29 m |
2.74 m |
3.29 m x 2.74 m |
|
Main Level |
Kitchen |
3.3 m |
5.33 m |
3.3 m x 5.33 m |
|
Main Level |
Primary Bedroom |
3.03 m |
3.77 m |
3.03 m x 3.77 m |
Utilities
|
Cable
|
Available |
|
Electricity
|
Installed |
|
Sewer
|
Installed |
https://www.realtor.ca/real-estate/29058949/26-chadwin-drive-kawartha-lakes-lindsay-lindsay
