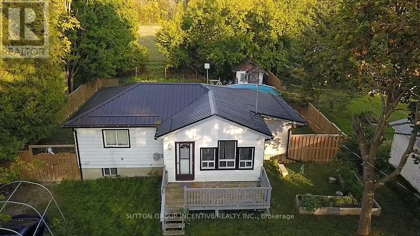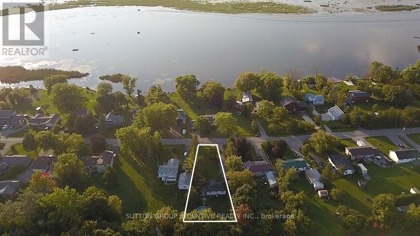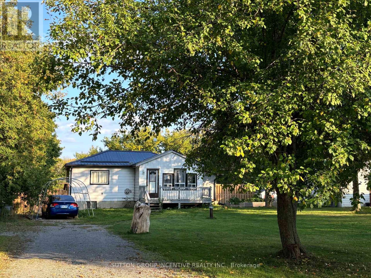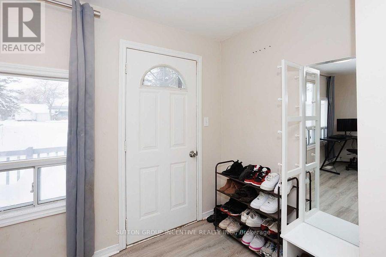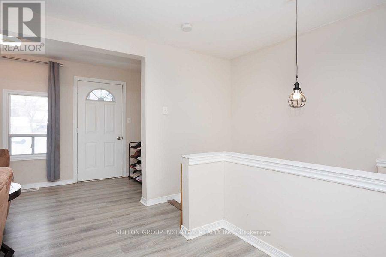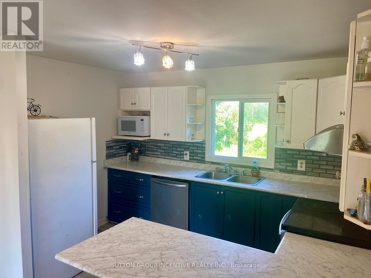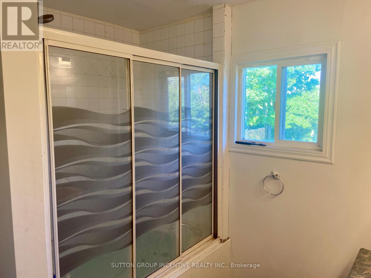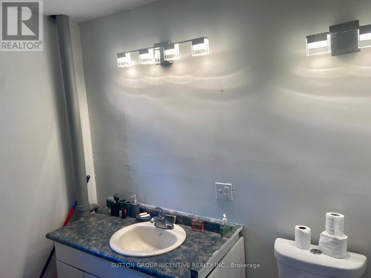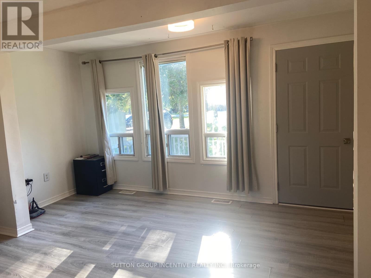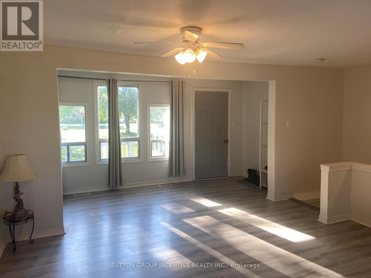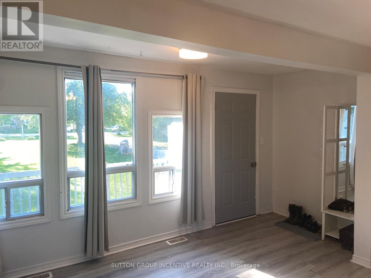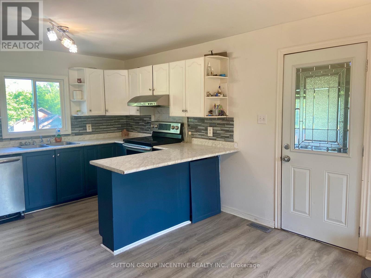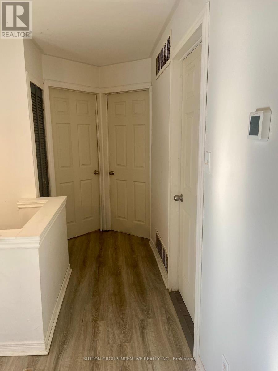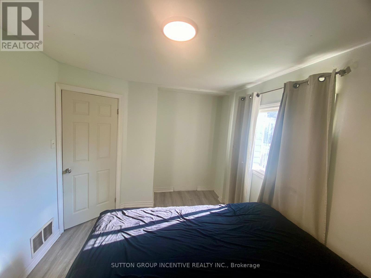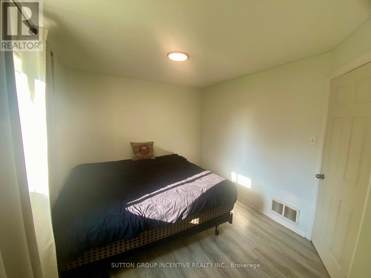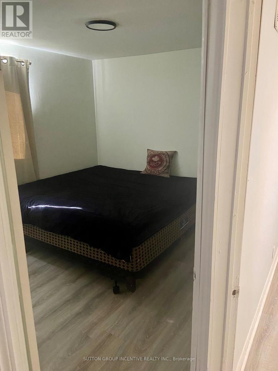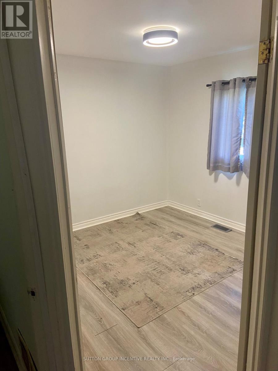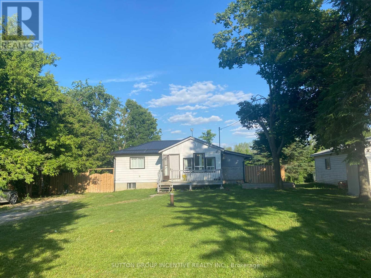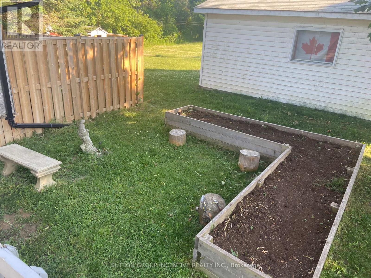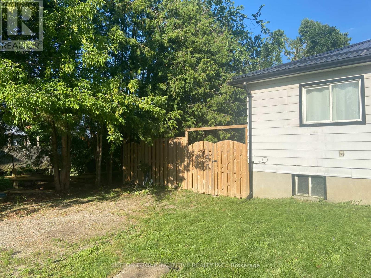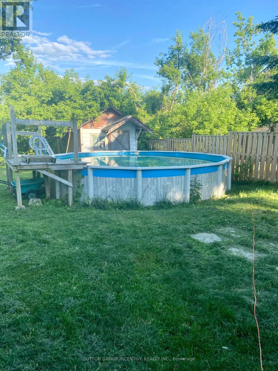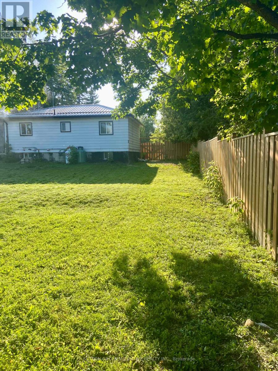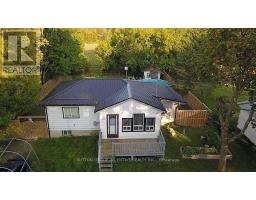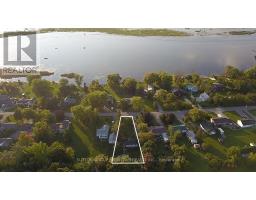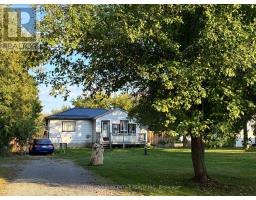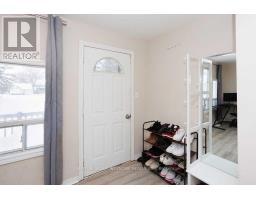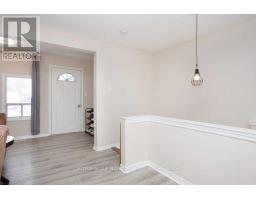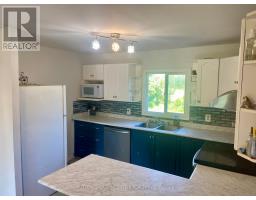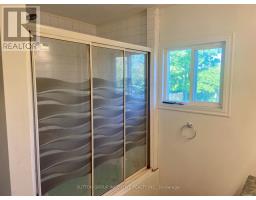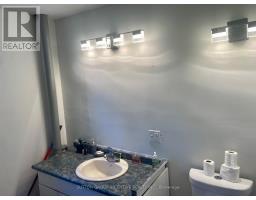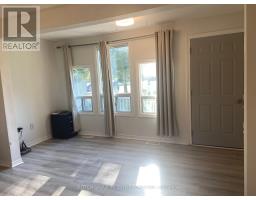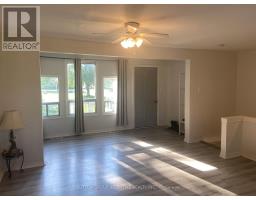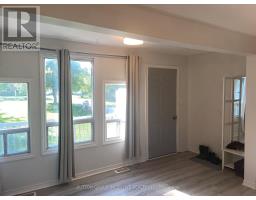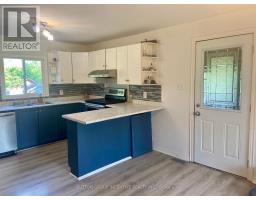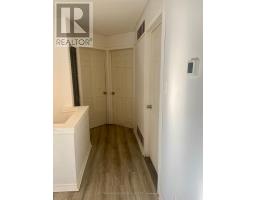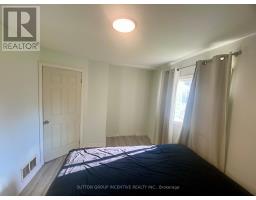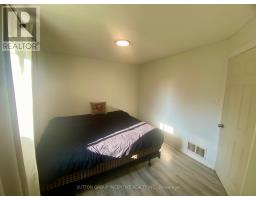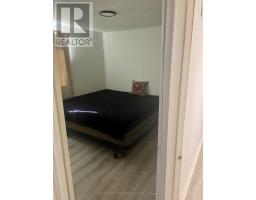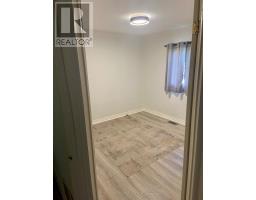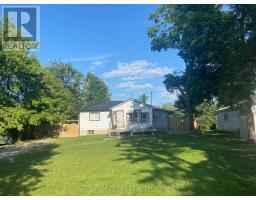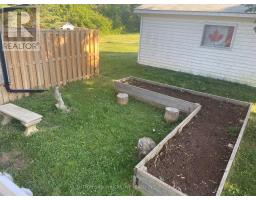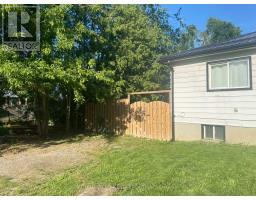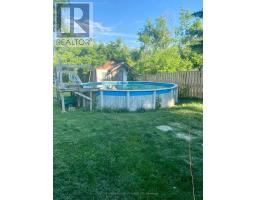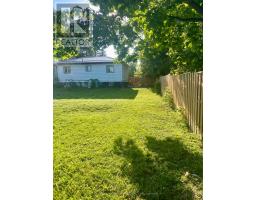3 Bedroom
1 Bathroom
700 - 1100 sqft
Bungalow
Above Ground Pool
Central Air Conditioning
Forced Air
$495,500
Welcome to your peaceful escape in the heart of Kawartha Lakes! This well-maintained 2-bedroom, 1-bath open-concept bungalow is perfect for first-time home buyers looking to get into the market, empty nesters seeking a low-maintenance retreat, or savvy investors eyeing a great location for short-term rental income. Set on a tranquil 75 x 200 ft lot, the home includes shared deeded access to the lake just a short walk away ideal for swimming, kayaking, or simply soaking in the waterfront lifestyle. Inside, the open-concept layout provides a bright and welcoming space, enhanced by new Lyonium flooring and underlay (2021), as well as cedar stairs installed the same year. The exterior is equally impressive, featuring a new steel roof, window facia and soffit (July 2023), a fully fenced yard with a double-wide gate (installed December 2021), and a dedicated dog run perfect for pet owners or families with children. Whether you're enjoying quiet mornings in the yard, hosting friends and family, or welcoming guests through a short-term rental, this home offers incredible versatility in a sought-after location. Dont miss this opportunity to own a charming, move-in ready bungalow with lake access book your private showing today! (id:61423)
Property Details
|
MLS® Number
|
X12122523 |
|
Property Type
|
Single Family |
|
Community Name
|
Fenelon |
|
Equipment Type
|
Water Heater, Propane Tank |
|
Features
|
Carpet Free |
|
Parking Space Total
|
8 |
|
Pool Type
|
Above Ground Pool |
|
Rental Equipment Type
|
Water Heater, Propane Tank |
|
Water Front Name
|
Sturgeon Lake |
Building
|
Bathroom Total
|
1 |
|
Bedrooms Above Ground
|
2 |
|
Bedrooms Below Ground
|
1 |
|
Bedrooms Total
|
3 |
|
Appliances
|
Dishwasher, Dryer, Range, Washer, Window Coverings, Refrigerator |
|
Architectural Style
|
Bungalow |
|
Basement Development
|
Partially Finished |
|
Basement Type
|
N/a (partially Finished) |
|
Construction Style Attachment
|
Detached |
|
Cooling Type
|
Central Air Conditioning |
|
Exterior Finish
|
Vinyl Siding |
|
Foundation Type
|
Unknown |
|
Heating Fuel
|
Propane |
|
Heating Type
|
Forced Air |
|
Stories Total
|
1 |
|
Size Interior
|
700 - 1100 Sqft |
|
Type
|
House |
Parking
Land
|
Acreage
|
No |
|
Sewer
|
Septic System |
|
Size Depth
|
200 Ft ,7 In |
|
Size Frontage
|
75 Ft |
|
Size Irregular
|
75 X 200.6 Ft |
|
Size Total Text
|
75 X 200.6 Ft |
Rooms
| Level |
Type |
Length |
Width |
Dimensions |
|
Main Level |
Kitchen |
2.3 m |
3.4 m |
2.3 m x 3.4 m |
|
Main Level |
Primary Bedroom |
2.9 m |
3.4 m |
2.9 m x 3.4 m |
|
Main Level |
Bedroom 2 |
2.9 m |
3.4 m |
2.9 m x 3.4 m |
|
Main Level |
Bathroom |
2.6 m |
2.1 m |
2.6 m x 2.1 m |
https://www.realtor.ca/real-estate/28256442/26-laird-drive-kawartha-lakes-fenelon-fenelon
