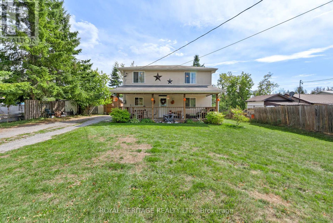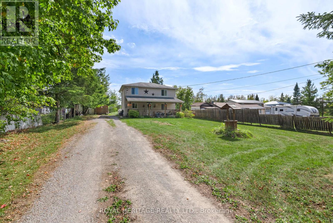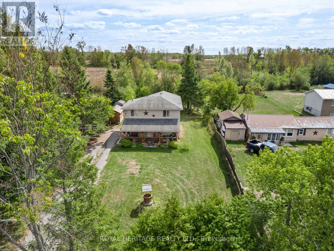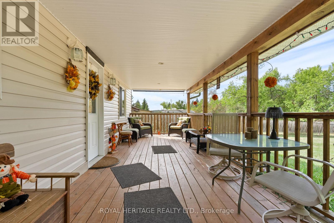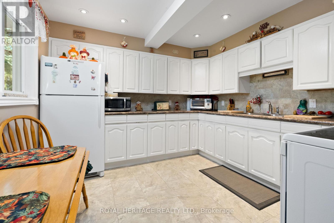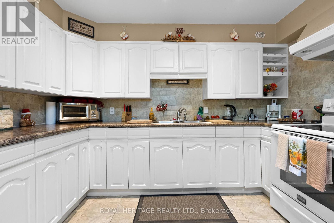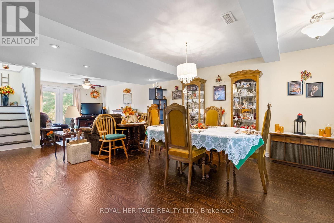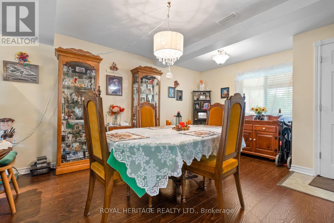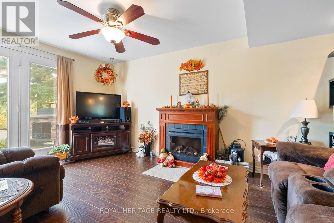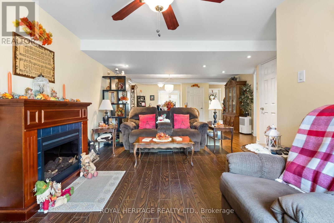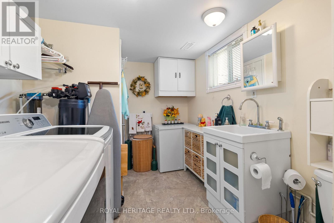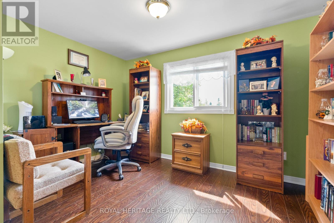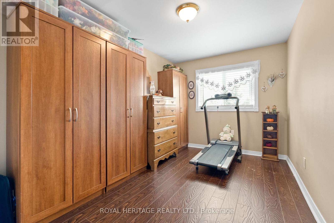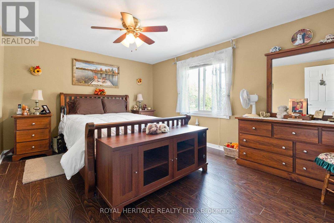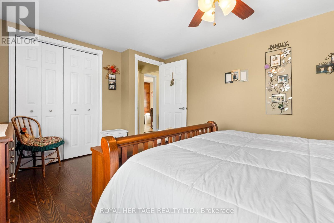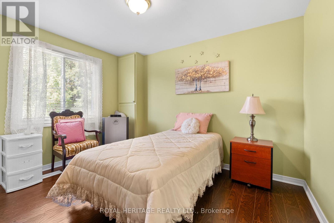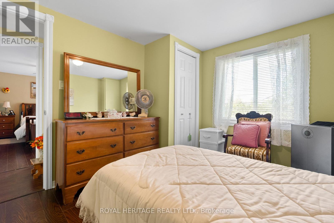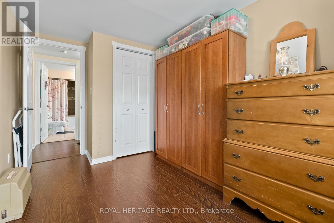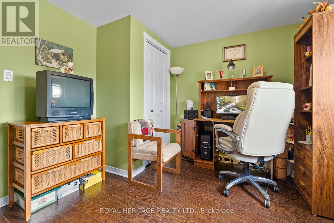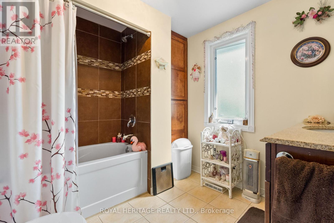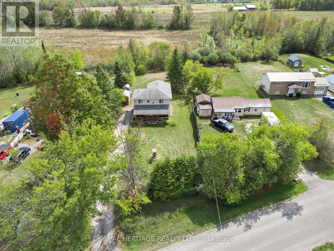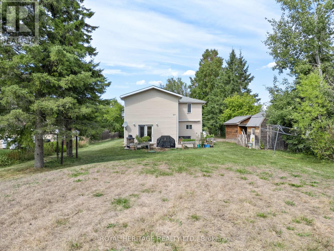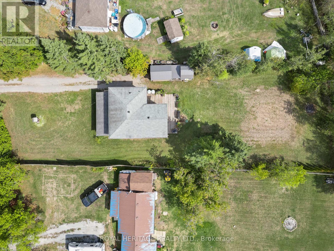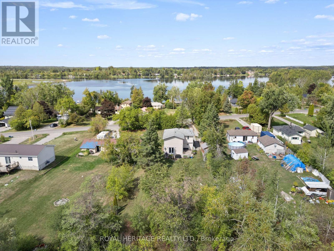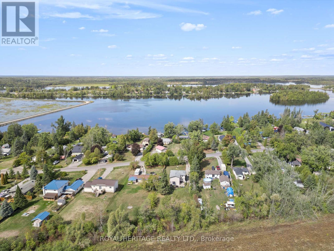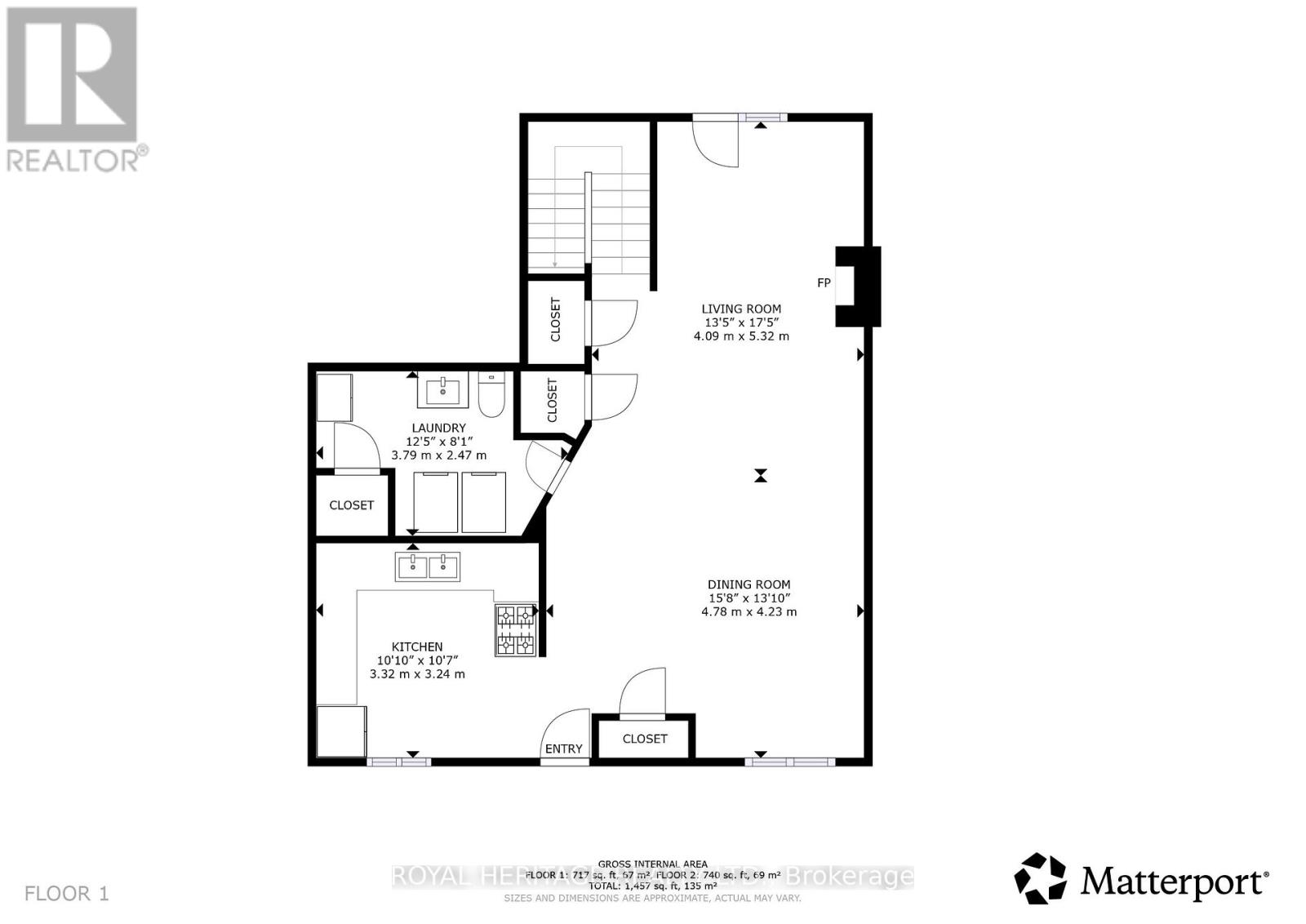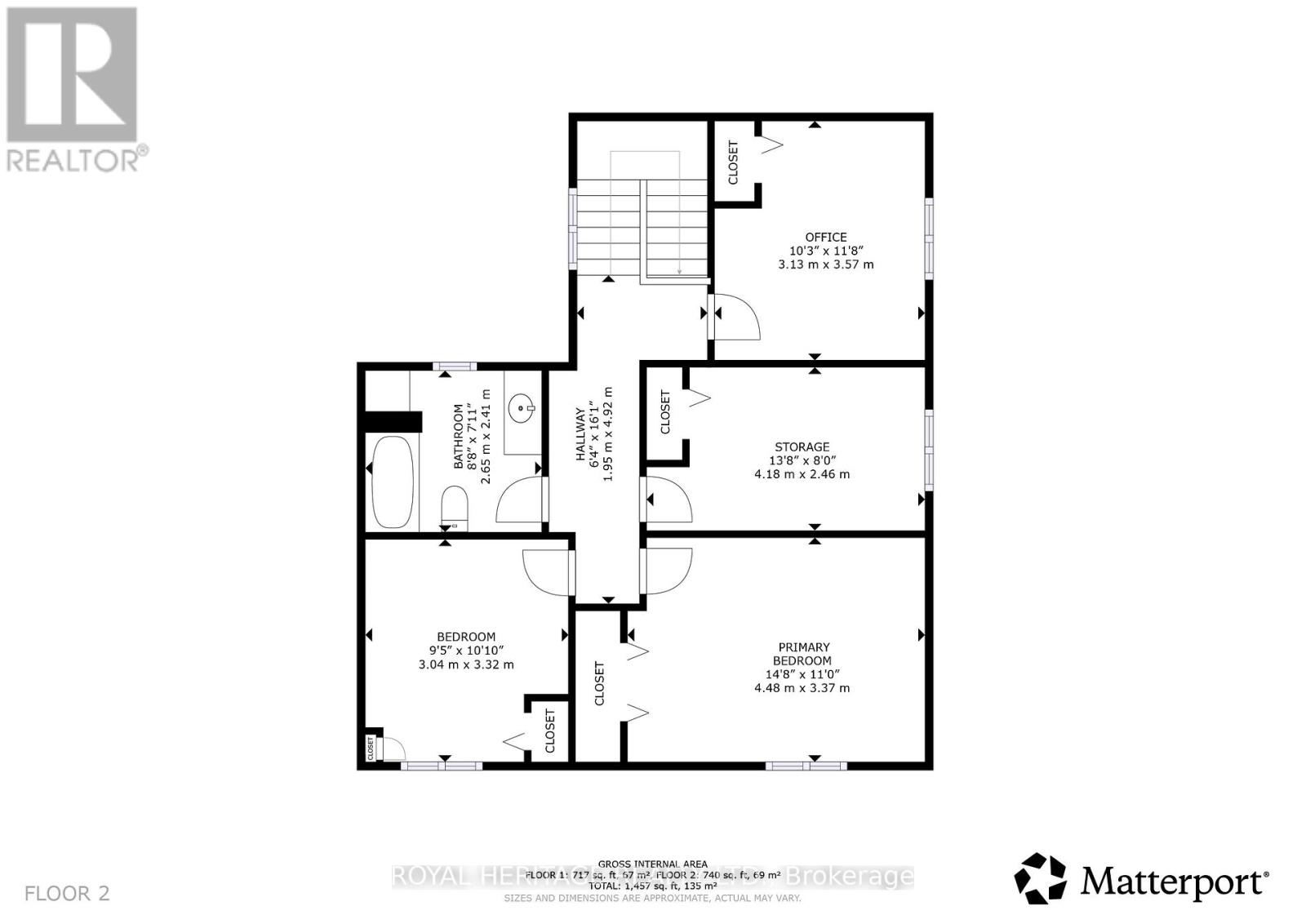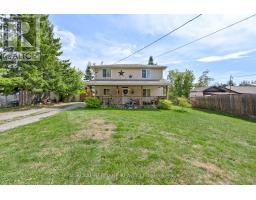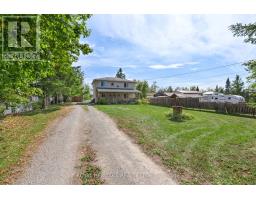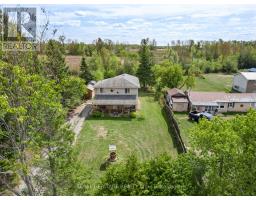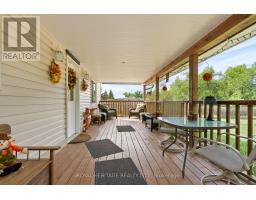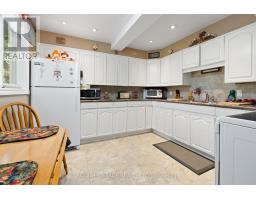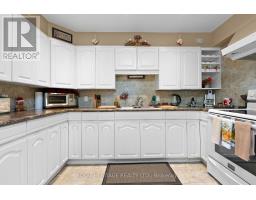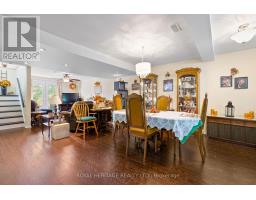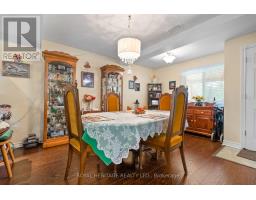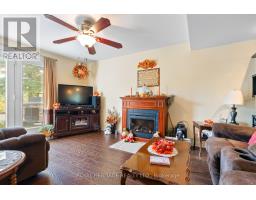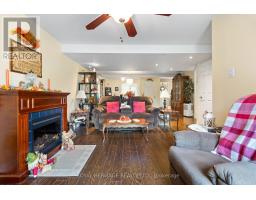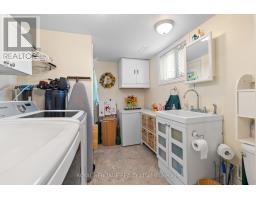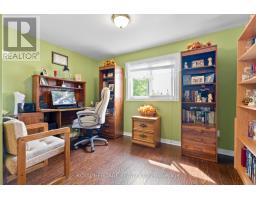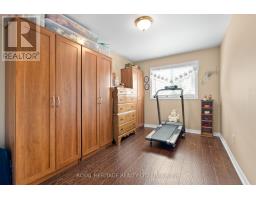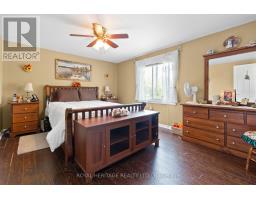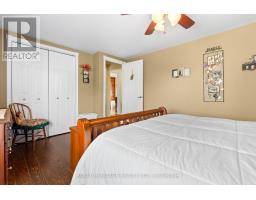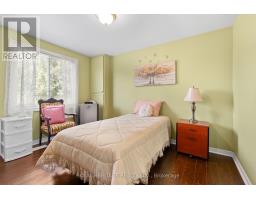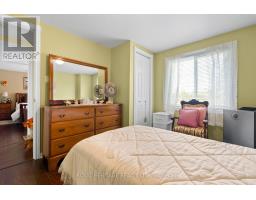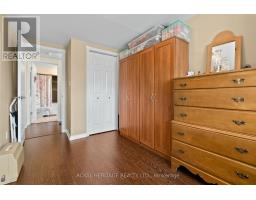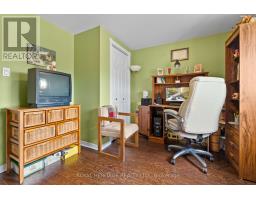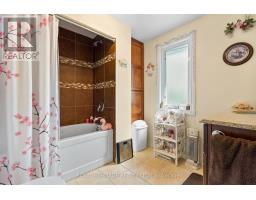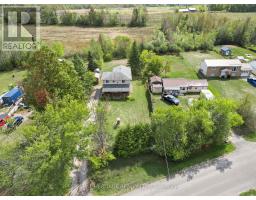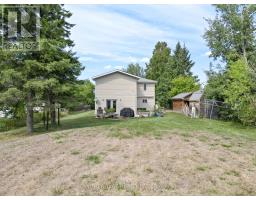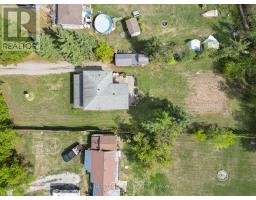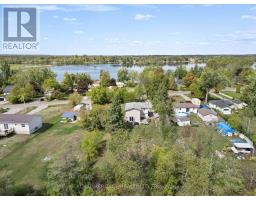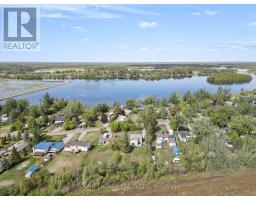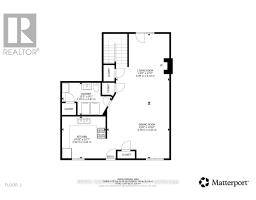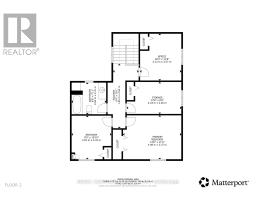4 Bedroom
2 Bathroom
1500 - 2000 sqft
Forced Air
$499,900
Discover unbeatable value in this charming family home, perfectly located on a quiet dead-end street. Enjoy public access to Mitchell Lake just steps away, ideal for weekend adventures and relaxing by the water.The spacious covered front porch is the perfect spot to unwind after a busy day. Inside, you'll find an open-concept dining and living area filled with natural light, complete with a walkout to the backyard. Upstairs offers four bedrooms and a 4-piece bath, with the primary bedroom featuring stunning views of Mitchell Lake.The large backyard backs onto open farm fields, giving you both privacy and a country feel. A generous storage shed adds plenty of room for all your outdoor gear.If you're ready to embrace the Kawartha lifestyle, this home is the perfect place to begin! (id:61423)
Property Details
|
MLS® Number
|
X12400768 |
|
Property Type
|
Single Family |
|
Community Name
|
Eldon |
|
Equipment Type
|
Propane Tank |
|
Features
|
Carpet Free |
|
Parking Space Total
|
6 |
|
Rental Equipment Type
|
Propane Tank |
|
Structure
|
Porch, Deck |
Building
|
Bathroom Total
|
2 |
|
Bedrooms Above Ground
|
4 |
|
Bedrooms Total
|
4 |
|
Appliances
|
Water Softener, Dryer, Stove, Washer, Refrigerator |
|
Construction Style Attachment
|
Detached |
|
Exterior Finish
|
Vinyl Siding |
|
Foundation Type
|
Slab |
|
Half Bath Total
|
1 |
|
Heating Fuel
|
Propane |
|
Heating Type
|
Forced Air |
|
Stories Total
|
2 |
|
Size Interior
|
1500 - 2000 Sqft |
|
Type
|
House |
Parking
Land
|
Acreage
|
No |
|
Sewer
|
Septic System |
|
Size Irregular
|
75.8 X 234.4 Acre |
|
Size Total Text
|
75.8 X 234.4 Acre |
Rooms
| Level |
Type |
Length |
Width |
Dimensions |
|
Second Level |
Primary Bedroom |
4.48 m |
3.37 m |
4.48 m x 3.37 m |
|
Second Level |
Bedroom 2 |
3.04 m |
3.32 m |
3.04 m x 3.32 m |
|
Second Level |
Bedroom 3 |
4.18 m |
2.46 m |
4.18 m x 2.46 m |
|
Second Level |
Bedroom 4 |
3.13 m |
3.57 m |
3.13 m x 3.57 m |
|
Main Level |
Kitchen |
3.32 m |
3.24 m |
3.32 m x 3.24 m |
|
Main Level |
Dining Room |
4.78 m |
5.32 m |
4.78 m x 5.32 m |
|
Main Level |
Living Room |
4.09 m |
5.32 m |
4.09 m x 5.32 m |
|
Main Level |
Laundry Room |
3.79 m |
2.47 m |
3.79 m x 2.47 m |
https://www.realtor.ca/real-estate/28856444/26-robinson-avenue-kawartha-lakes-eldon-eldon
