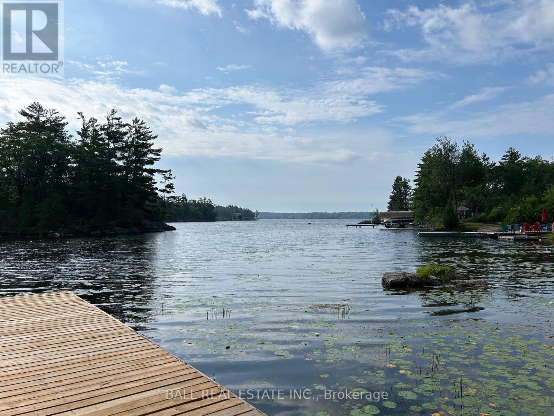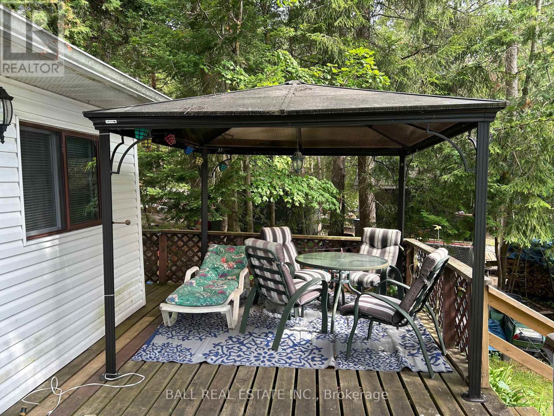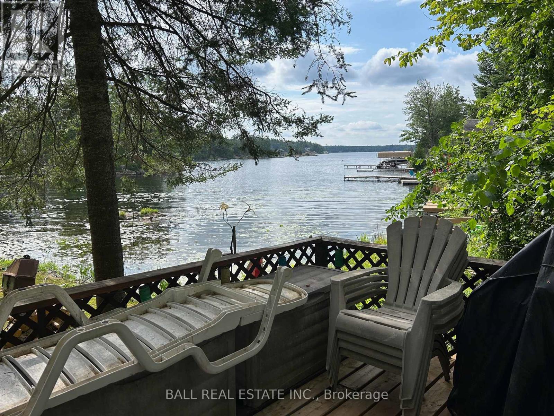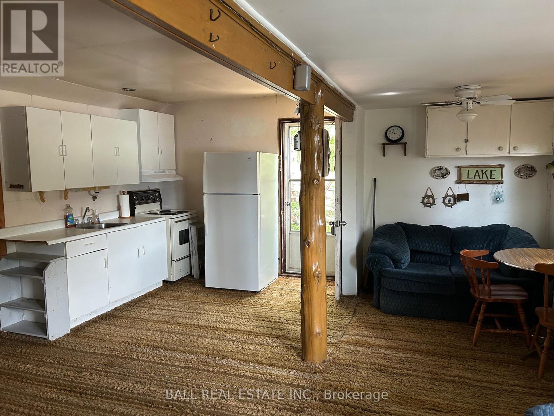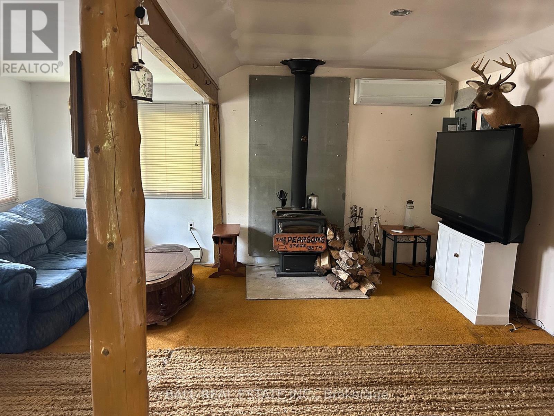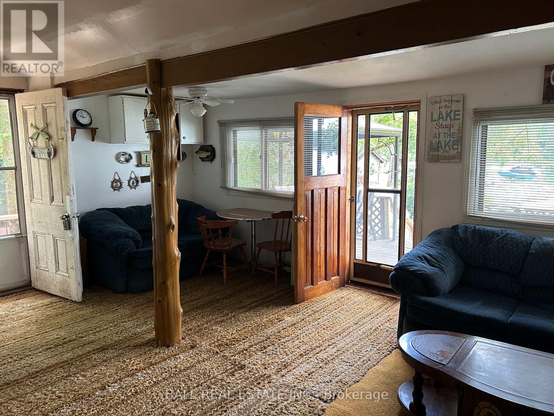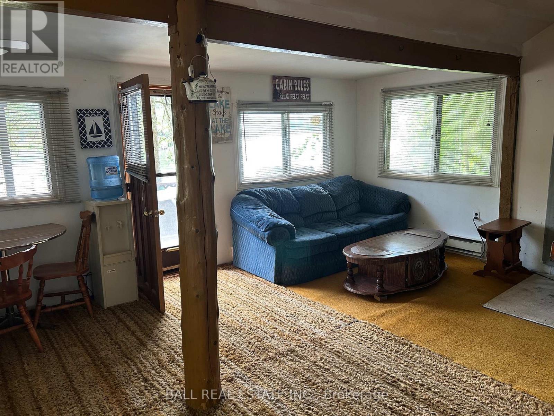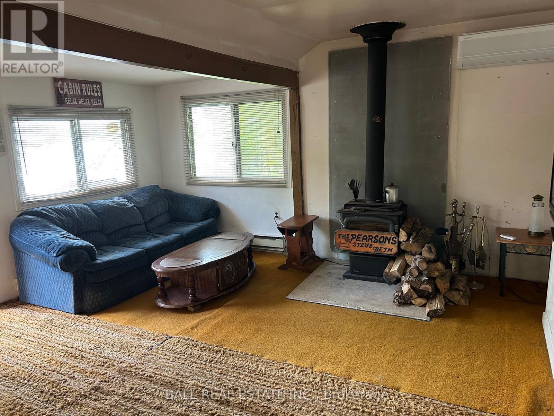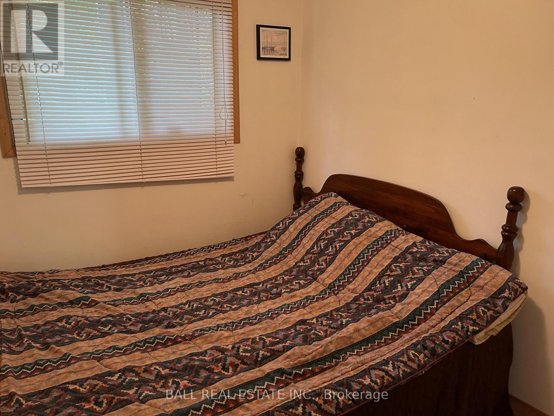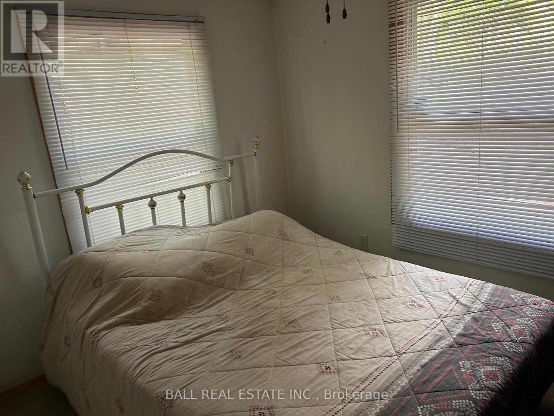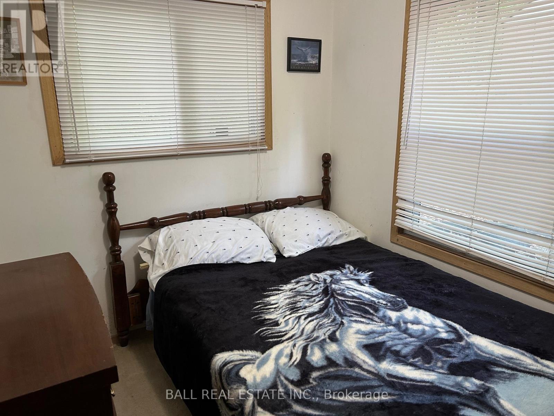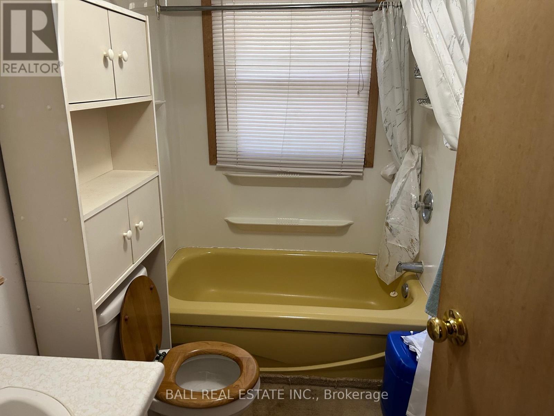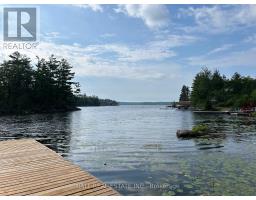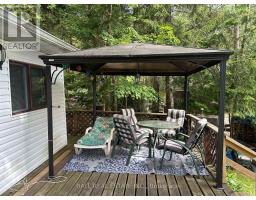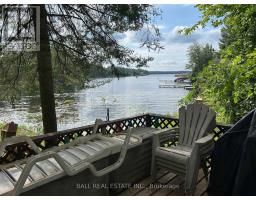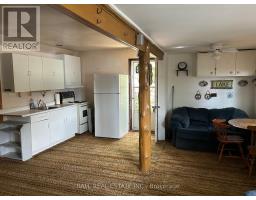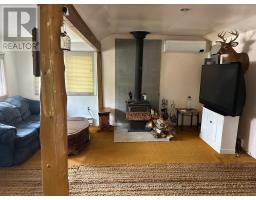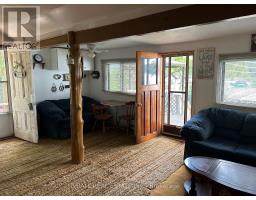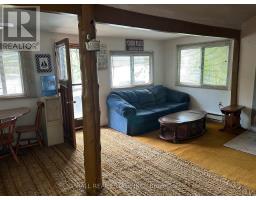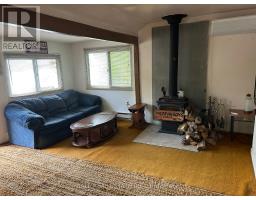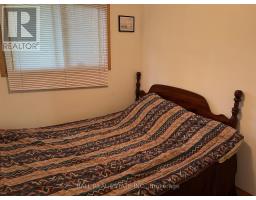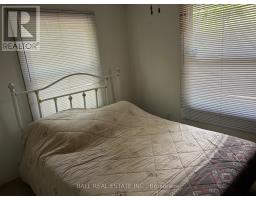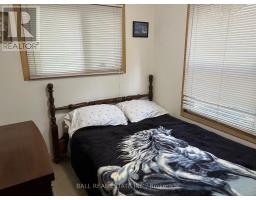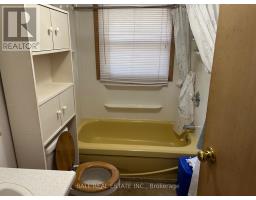Contact Us: 705-927-2774 | Email
2645 Fire Route 49a Selwyn, Ontario K0L 2H0
3 Bedroom
1 Bathroom
0 - 699 sqft
Bungalow
Central Air Conditioning
Heat Pump
Waterfront
$459,000
Clear Lake Estate Sale. Vinyl Sided three bedroom cottage with year round road access. Newer dock, great views to the South from sun deck and newer dock. Could use some T.L.C, but priced with that in mind. 100amp hydro service, newer heat pump installed, plus quality brand air tight woodstove for those cool evenings. Newer driveway recently installed. Please take care to not infringe on neighbor's drive to the north. All existing contents included. As an estate sale executor cannot make any warranties regarding the property. (id:61423)
Property Details
| MLS® Number | X12283122 |
| Property Type | Single Family |
| Community Name | Selwyn |
| Community Features | Fishing |
| Easement | Unknown |
| Features | Wooded Area, Sloping, Gazebo |
| Parking Space Total | 8 |
| Structure | Shed, Dock |
| View Type | View, View Of Water, Direct Water View |
| Water Front Name | Clear Lake |
| Water Front Type | Waterfront |
Building
| Bathroom Total | 1 |
| Bedrooms Above Ground | 3 |
| Bedrooms Total | 3 |
| Age | 51 To 99 Years |
| Amenities | Separate Electricity Meters |
| Appliances | Water Heater |
| Architectural Style | Bungalow |
| Construction Style Attachment | Detached |
| Cooling Type | Central Air Conditioning |
| Exterior Finish | Vinyl Siding |
| Foundation Type | Wood/piers |
| Heating Fuel | Electric |
| Heating Type | Heat Pump |
| Stories Total | 1 |
| Size Interior | 0 - 699 Sqft |
| Type | House |
| Utility Water | Lake/river Water Intake |
Parking
| No Garage |
Land
| Access Type | Private Road, Private Docking |
| Acreage | No |
| Sewer | Septic System |
| Size Depth | 483 Ft ,6 In |
| Size Frontage | 60 Ft |
| Size Irregular | 60 X 483.5 Ft |
| Size Total Text | 60 X 483.5 Ft|under 1/2 Acre |
| Surface Water | Lake/pond |
| Zoning Description | Rr |
Rooms
| Level | Type | Length | Width | Dimensions |
|---|---|---|---|---|
| Main Level | Kitchen | 5.79 m | 5.18 m | 5.79 m x 5.18 m |
| Main Level | Bedroom | 2.44 m | 2.32 m | 2.44 m x 2.32 m |
| Main Level | Bedroom | 2.44 m | 2.32 m | 2.44 m x 2.32 m |
| Main Level | Bedroom | 2.44 m | 3.05 m | 2.44 m x 3.05 m |
| Main Level | Bathroom | 2.44 m | 1.68 m | 2.44 m x 1.68 m |
Utilities
| Cable | Available |
| Electricity | Installed |
| Wireless | Available |
| Electricity Connected | Connected |
| Telephone | Nearby |
https://www.realtor.ca/real-estate/28601209/2645-fire-route-49a-selwyn-selwyn
Interested?
Contact us for more information
