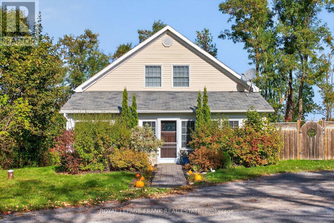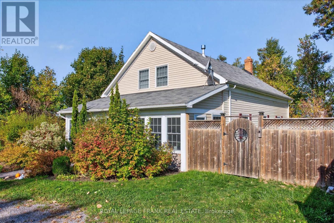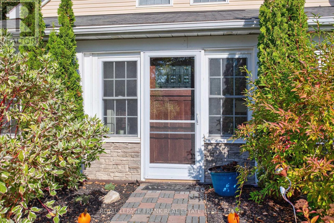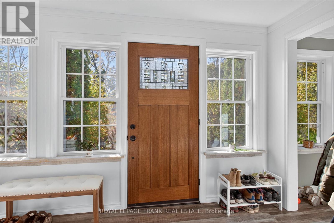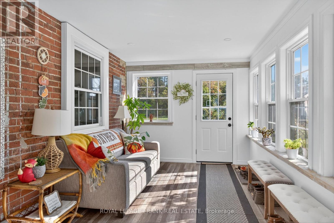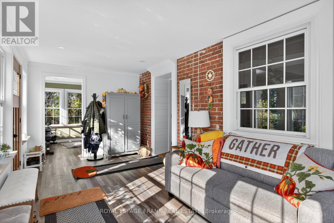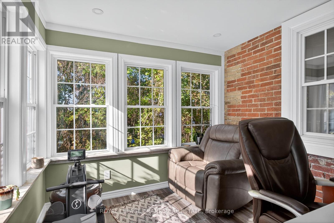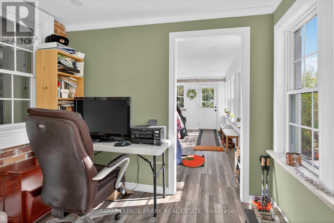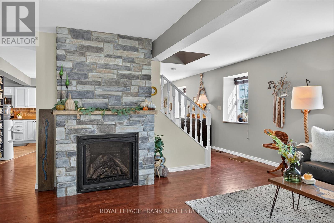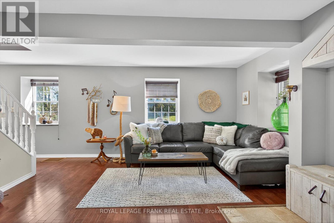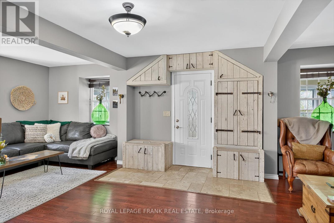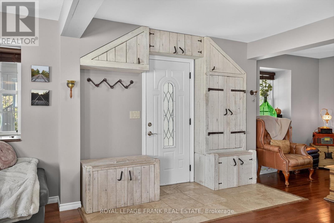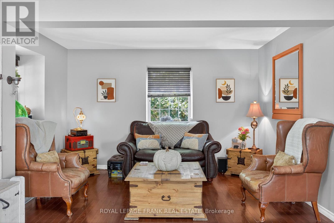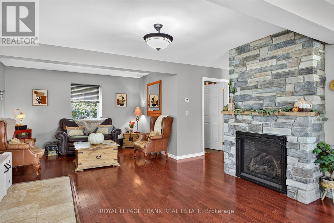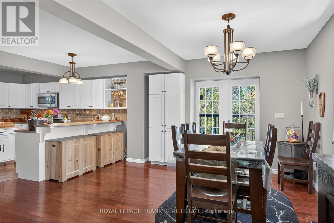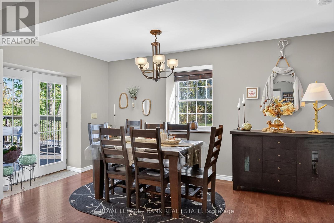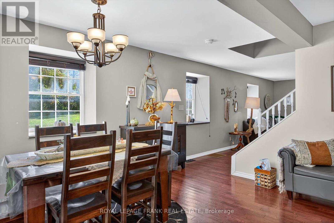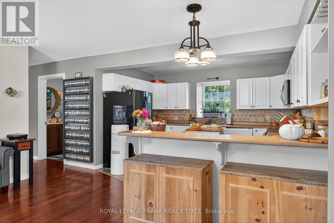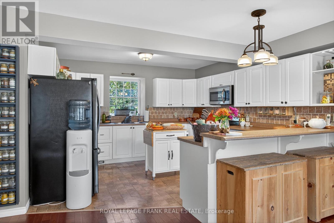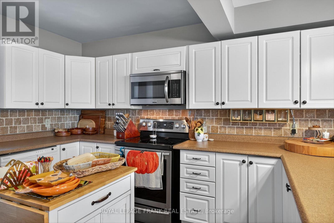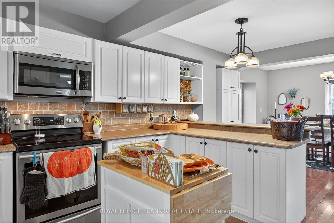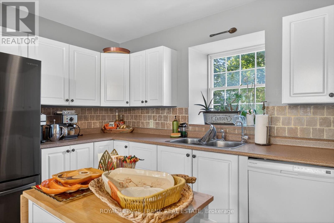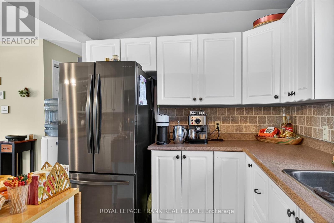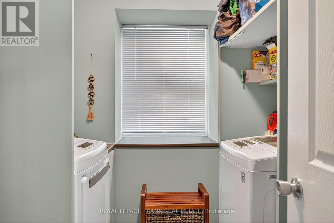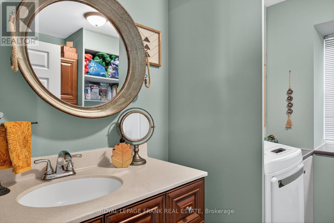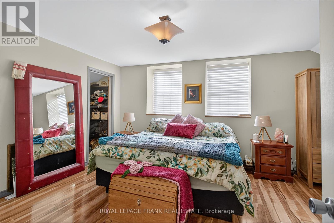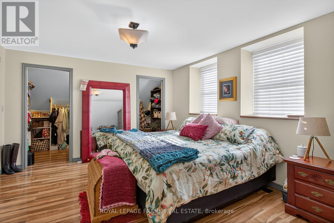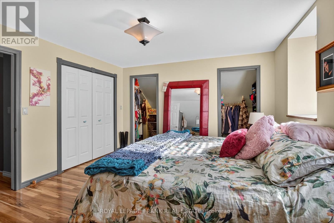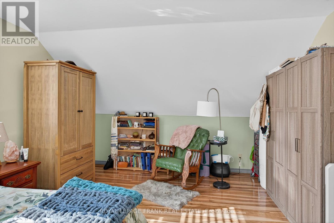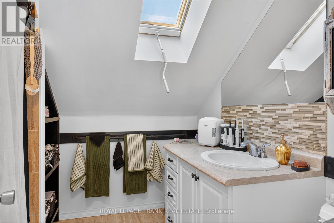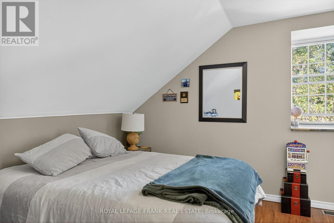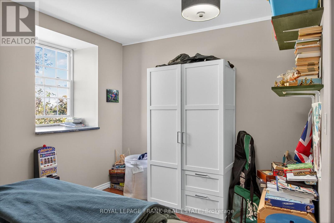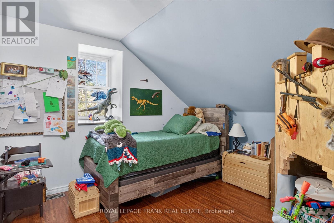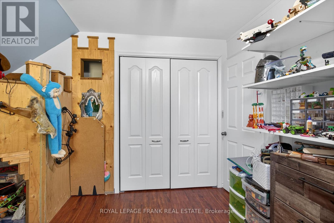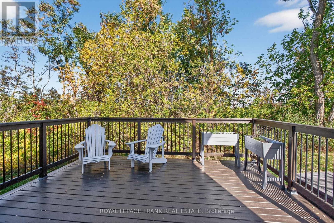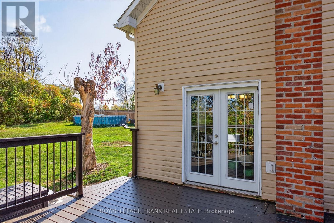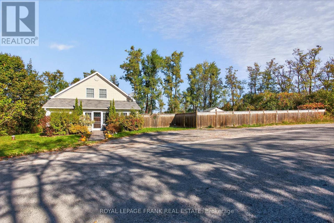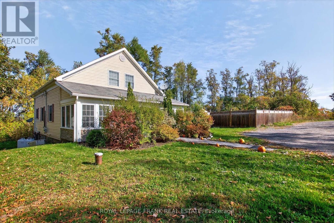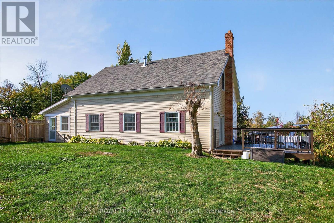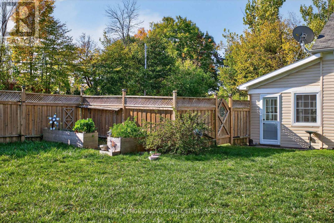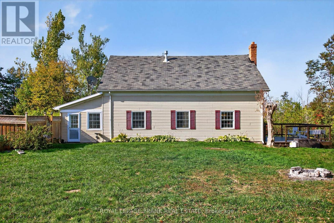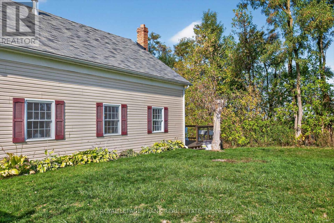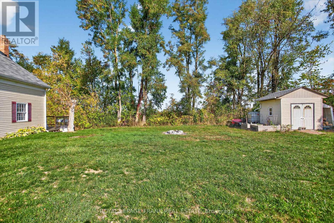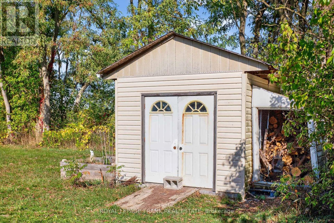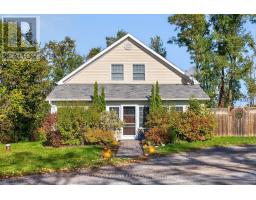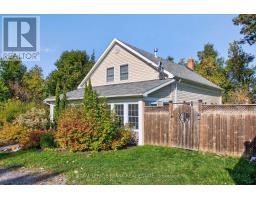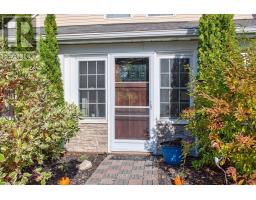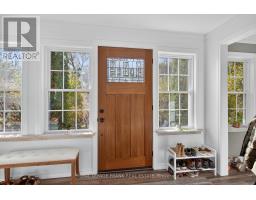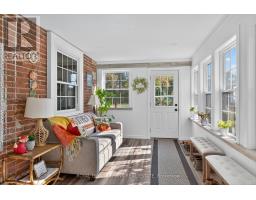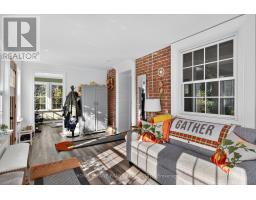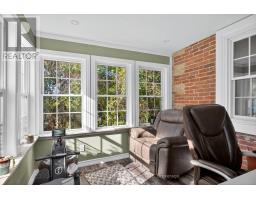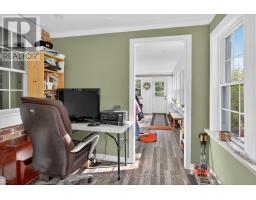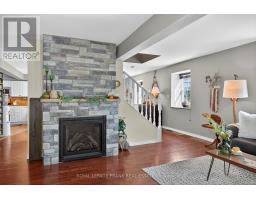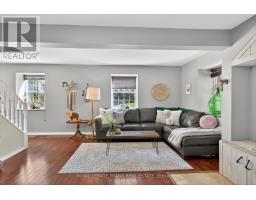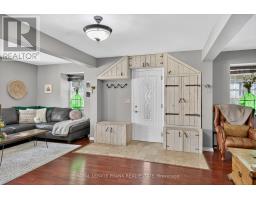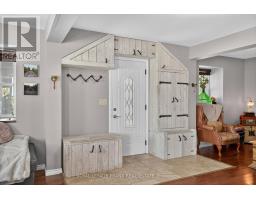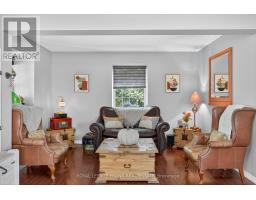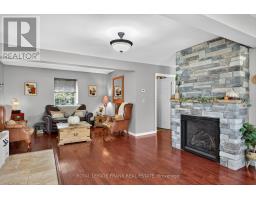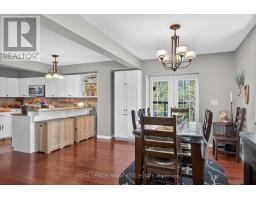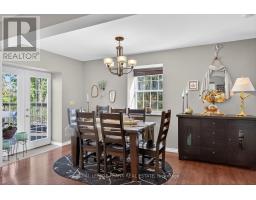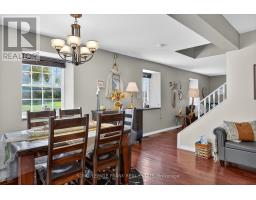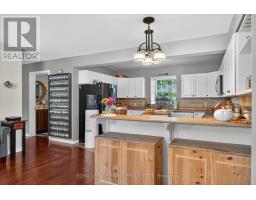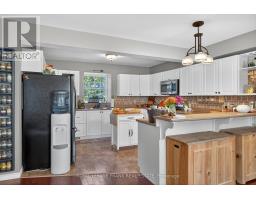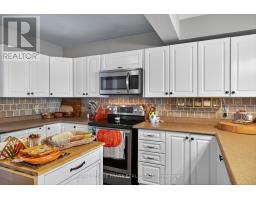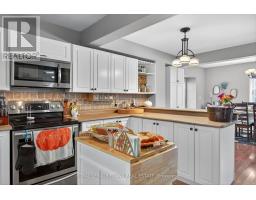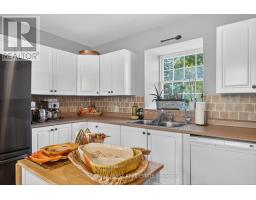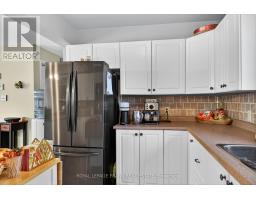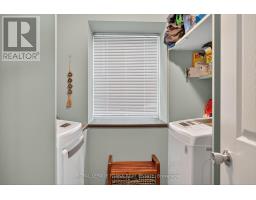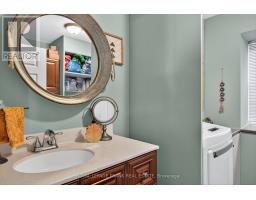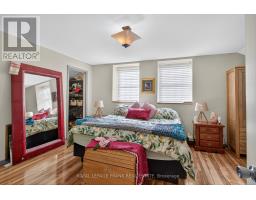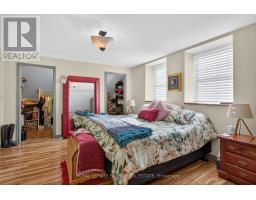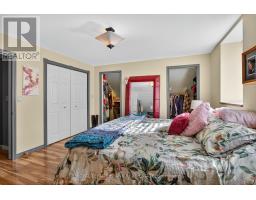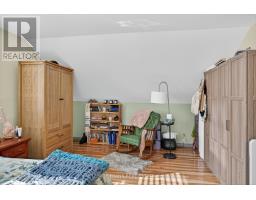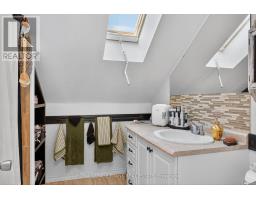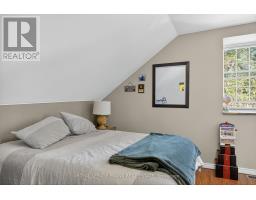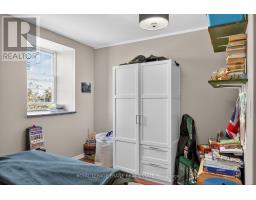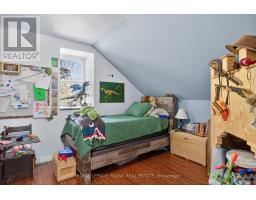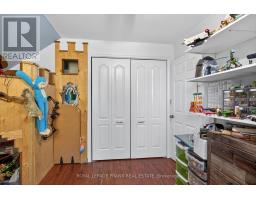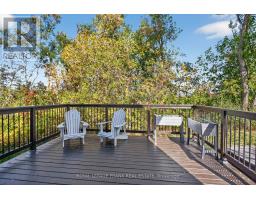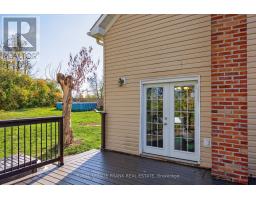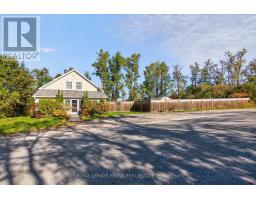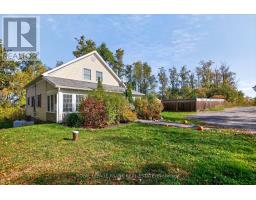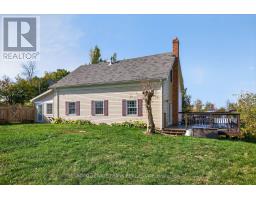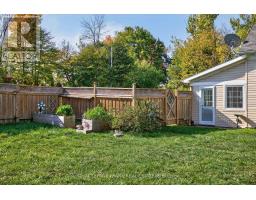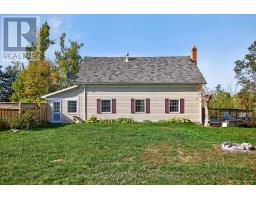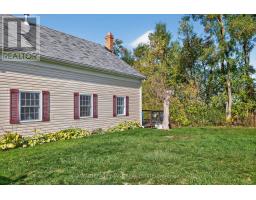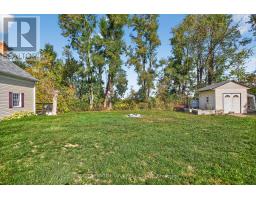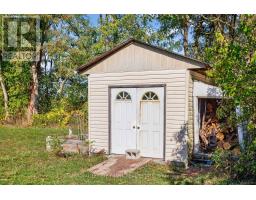3 Bedroom
2 Bathroom
1500 - 2000 sqft
Fireplace
Central Air Conditioning
Forced Air
$599,900
Originally built in the 1800s as a local schoolhouse, this remarkable property has been thoughtfully transformed into a warm and inviting family home that perfectly blends historic charm with modern comfort. Set on a private, spacious lot just 20 minutes from Peterborough, it offers the character of the past with all the conveniences of today. A -storey addition completed in the early 2000s expanded the living space while maintaining the homes timeless appeal. Inside, the open-concept main floor features a large kitchen with walkout to a sunny deck, a massive dining and living area with a cozy fireplace, and a front porch addition with a bright office perfect for remote work or a creative space. Upstairs, you'll find three bedrooms, including a large primary suite with a walk-in closet. Throughout the home, exposed brick preserves its history complete with children's names carved into the original walls, a nod to its schoolhouse beginnings. With lots of parking, room to add a garage, and a great location surrounded by rural beauty, this home offers the perfect mix of privacy, character, and modern living.2648 Dummer-Asphodel Rd isn't just a home its a piece of history lovingly reimagined for today. (id:61423)
Open House
This property has open houses!
Starts at:
1:00 pm
Ends at:
3:00 pm
Property Details
|
MLS® Number
|
X12449706 |
|
Property Type
|
Single Family |
|
Community Name
|
Douro-Dummer |
|
Community Features
|
School Bus |
|
Equipment Type
|
Water Heater - Gas, Propane Tank, Water Softener |
|
Features
|
Wooded Area, Irregular Lot Size, Dry, Carpet Free |
|
Parking Space Total
|
6 |
|
Rental Equipment Type
|
Water Heater - Gas, Propane Tank, Water Softener |
|
Structure
|
Deck, Shed |
Building
|
Bathroom Total
|
2 |
|
Bedrooms Above Ground
|
3 |
|
Bedrooms Total
|
3 |
|
Age
|
100+ Years |
|
Amenities
|
Fireplace(s) |
|
Appliances
|
Water Heater, Water Softener, Dryer, Microwave, Stove, Washer, Refrigerator |
|
Basement Development
|
Unfinished |
|
Basement Features
|
Separate Entrance |
|
Basement Type
|
N/a, N/a (unfinished) |
|
Construction Style Attachment
|
Detached |
|
Cooling Type
|
Central Air Conditioning |
|
Exterior Finish
|
Brick, Vinyl Siding |
|
Fire Protection
|
Smoke Detectors |
|
Fireplace Present
|
Yes |
|
Foundation Type
|
Block, Stone |
|
Half Bath Total
|
1 |
|
Heating Fuel
|
Propane |
|
Heating Type
|
Forced Air |
|
Stories Total
|
2 |
|
Size Interior
|
1500 - 2000 Sqft |
|
Type
|
House |
|
Utility Water
|
Drilled Well |
Parking
Land
|
Acreage
|
No |
|
Fence Type
|
Partially Fenced, Fenced Yard |
|
Sewer
|
Septic System |
|
Size Depth
|
107 Ft |
|
Size Frontage
|
208 Ft |
|
Size Irregular
|
208 X 107 Ft |
|
Size Total Text
|
208 X 107 Ft|1/2 - 1.99 Acres |
Rooms
| Level |
Type |
Length |
Width |
Dimensions |
|
Second Level |
Primary Bedroom |
5.67 m |
3.87 m |
5.67 m x 3.87 m |
|
Second Level |
Bedroom |
3.44 m |
3.78 m |
3.44 m x 3.78 m |
|
Second Level |
Bedroom |
3.53 m |
3.82 m |
3.53 m x 3.82 m |
|
Second Level |
Bathroom |
2.11 m |
2.54 m |
2.11 m x 2.54 m |
|
Main Level |
Dining Room |
5.49 m |
5.99 m |
5.49 m x 5.99 m |
|
Main Level |
Living Room |
8.06 m |
5.97 m |
8.06 m x 5.97 m |
|
Main Level |
Kitchen |
3.16 m |
4.01 m |
3.16 m x 4.01 m |
|
Main Level |
Bathroom |
1.22 m |
2.43 m |
1.22 m x 2.43 m |
|
Main Level |
Office |
2.85 m |
2.83 m |
2.85 m x 2.83 m |
|
Main Level |
Sunroom |
5.86 m |
2.87 m |
5.86 m x 2.87 m |
Utilities
|
Cable
|
Available |
|
Electricity
|
Installed |
https://www.realtor.ca/real-estate/28961557/2648-dummer-asphodel-road-douro-dummer-douro-dummer
