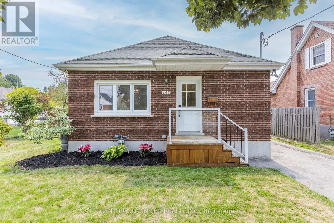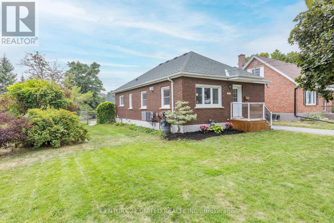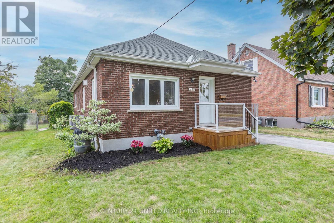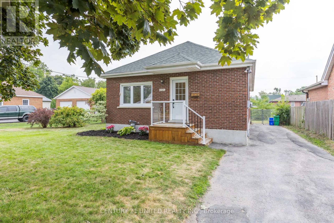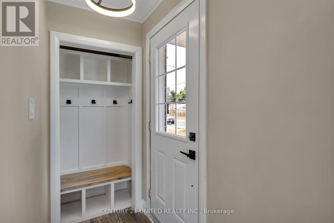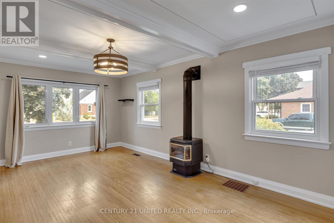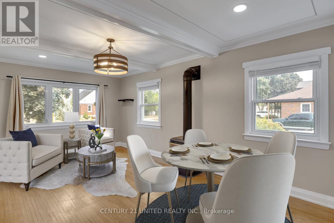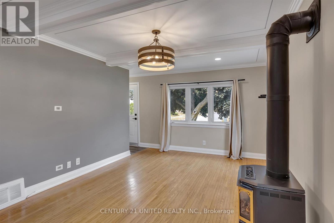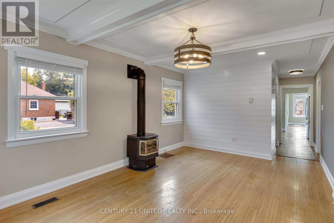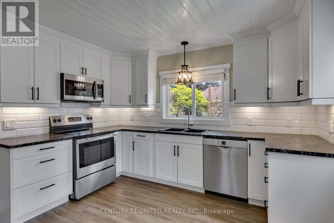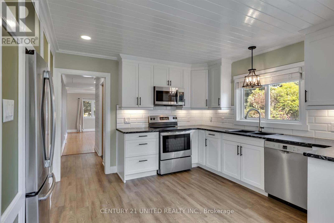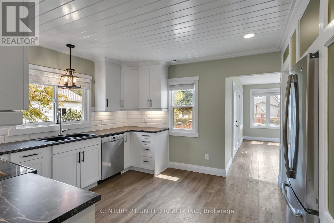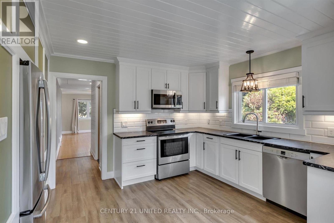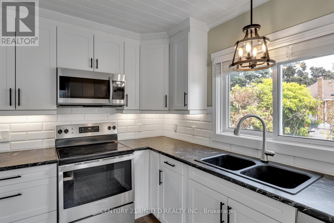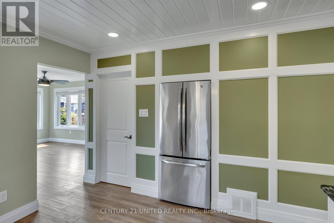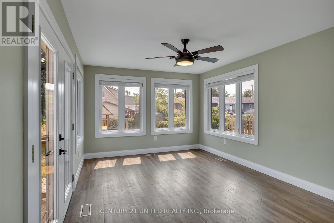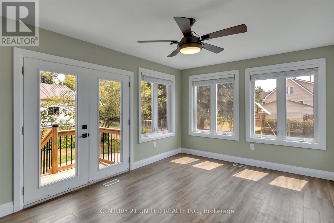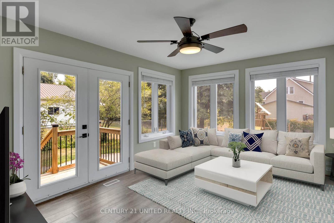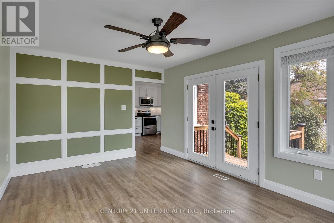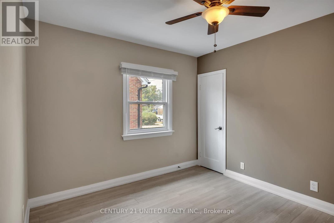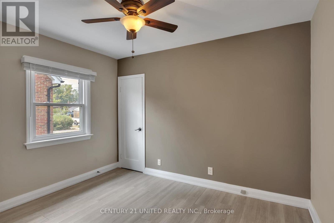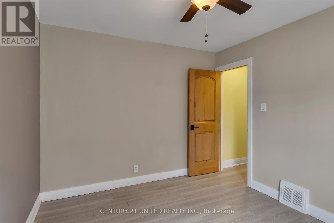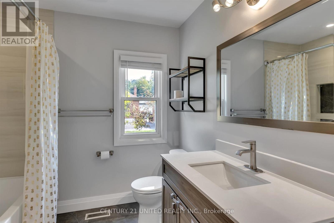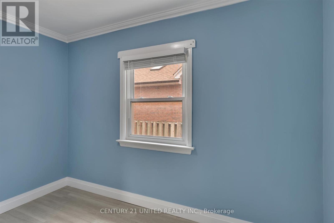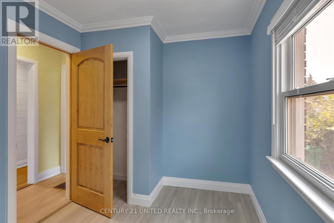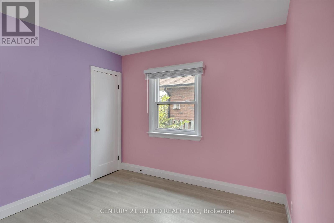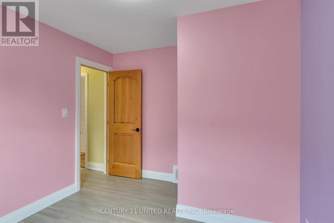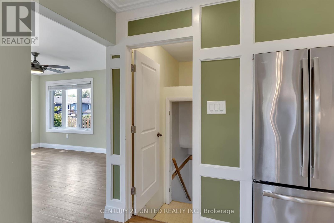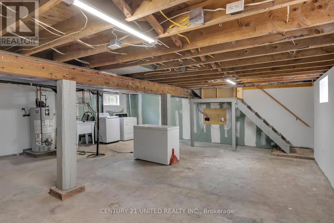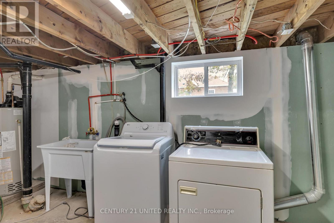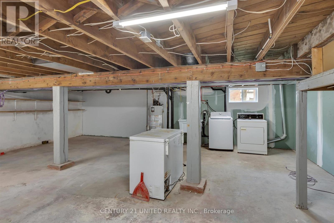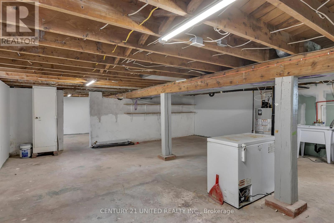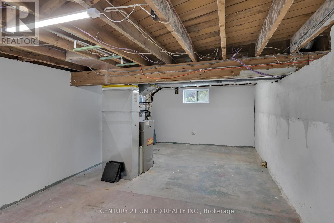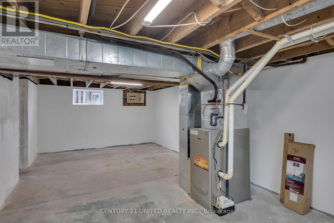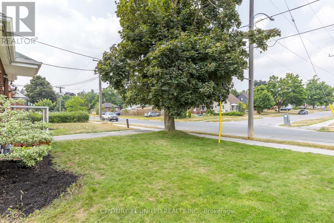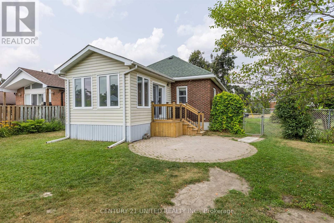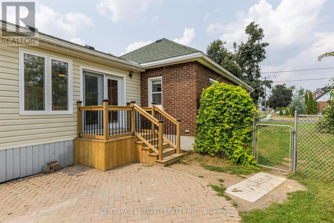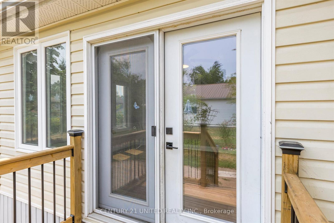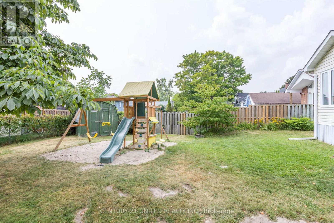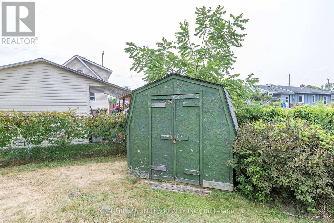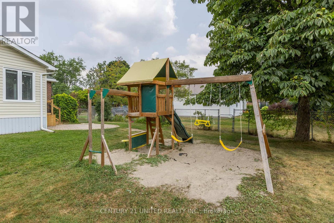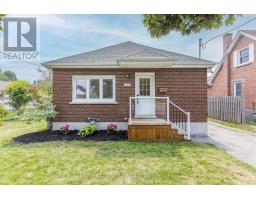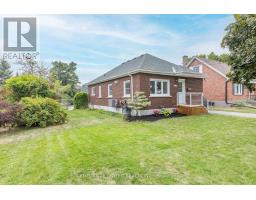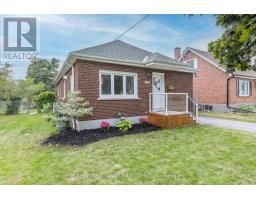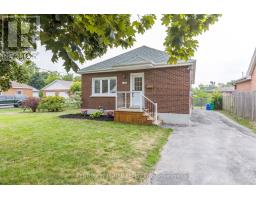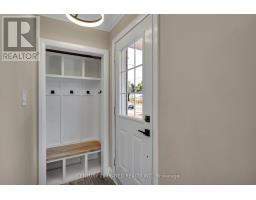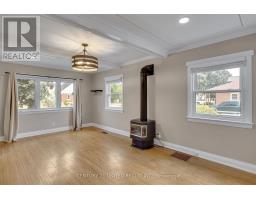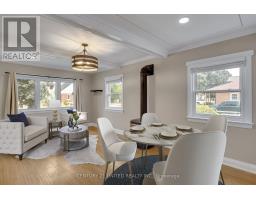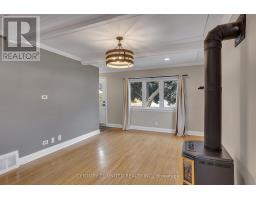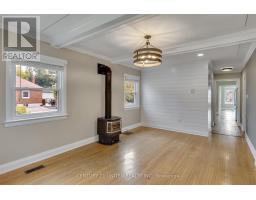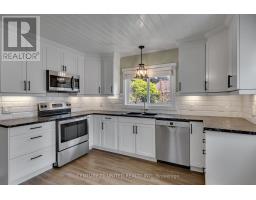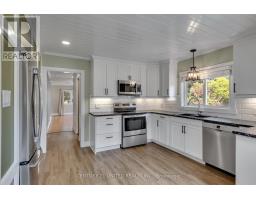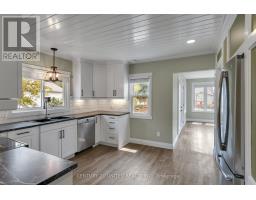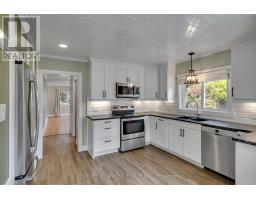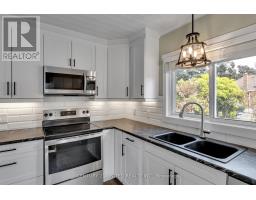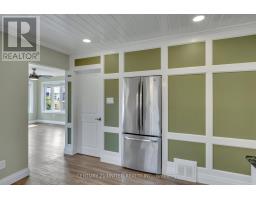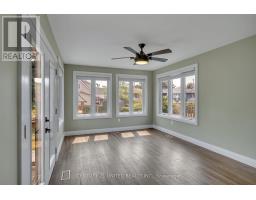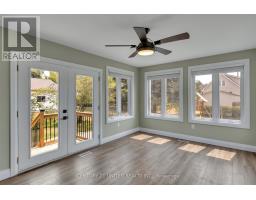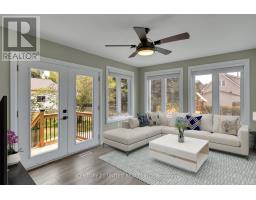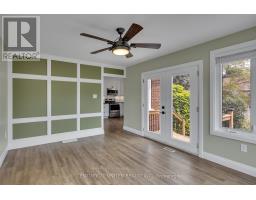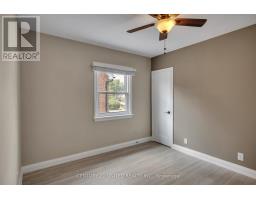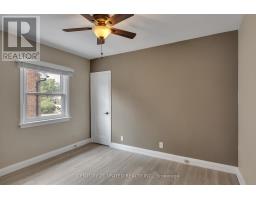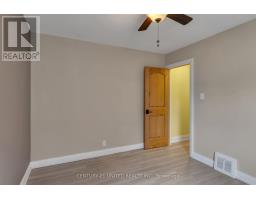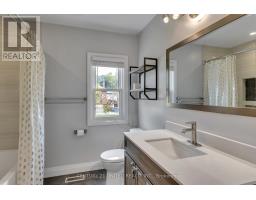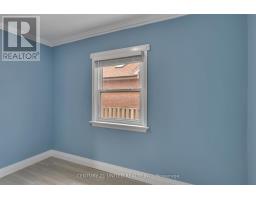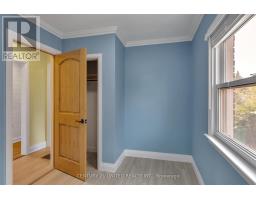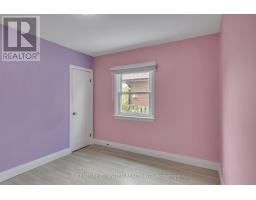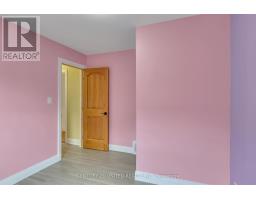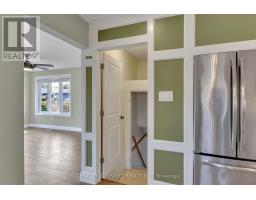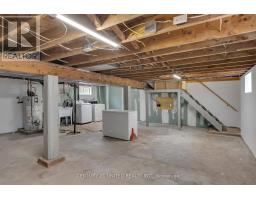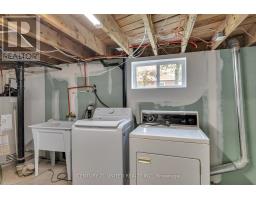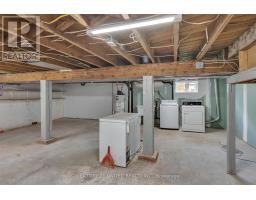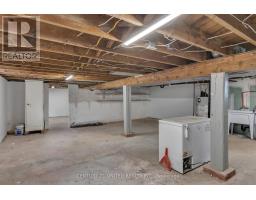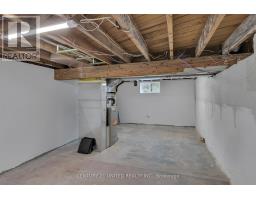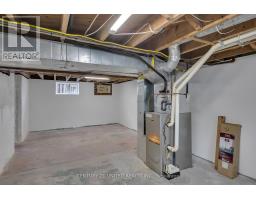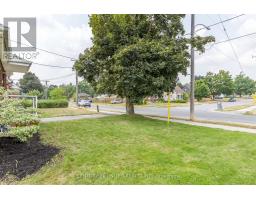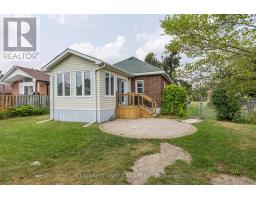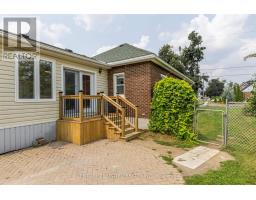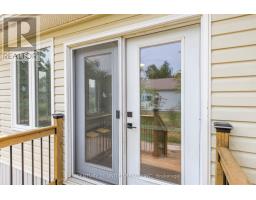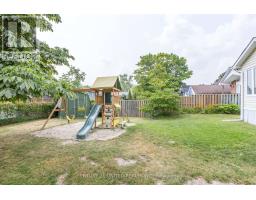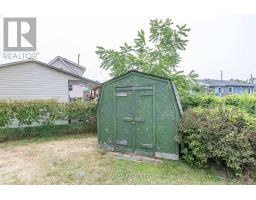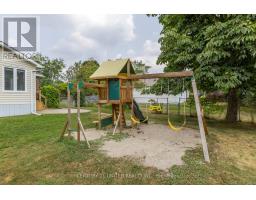3 Bedroom
1 Bathroom
700 - 1100 sqft
Bungalow
Fireplace
Central Air Conditioning
Forced Air
Landscaped
$535,000
Charming East City brick bungalow on a highly sought after street. This well maintained home features a bright four season sunroom/family room. A spacious open concept living room and dining area with a cozy fireplace. Gleaming hardwood floors. Brand new renovated 4 piece bathroom, enlarged to make for more efficient use. Three bedrooms. This home offers comfortable living space for downsizers or first time buyer alike. The lower level basement offers great ceiling height and is partially finished. Enjoy newer windows, and a newer owned gas water heater. Nestled on a beautifully fenced yard just steps to the rotary trail and Nichols Oval Park. Walk to local dining, pubs, and the world famous lift locks. Minutes to Peterborough Golf and Country Club. True East City gem! (id:61423)
Property Details
|
MLS® Number
|
X12327546 |
|
Property Type
|
Single Family |
|
Community Name
|
4 Central |
|
Amenities Near By
|
Golf Nearby, Hospital, Park |
|
Easement
|
Other |
|
Features
|
Level Lot, Flat Site, Lane, Lighting, Dry |
|
Parking Space Total
|
3 |
|
Structure
|
Deck, Patio(s), Porch, Shed |
Building
|
Bathroom Total
|
1 |
|
Bedrooms Above Ground
|
3 |
|
Bedrooms Total
|
3 |
|
Age
|
51 To 99 Years |
|
Amenities
|
Fireplace(s) |
|
Appliances
|
Water Heater, Water Meter, Dishwasher, Dryer, Microwave, Stove, Washer, Refrigerator |
|
Architectural Style
|
Bungalow |
|
Basement Development
|
Partially Finished |
|
Basement Type
|
N/a (partially Finished) |
|
Construction Style Attachment
|
Detached |
|
Cooling Type
|
Central Air Conditioning |
|
Exterior Finish
|
Brick, Vinyl Siding |
|
Fire Protection
|
Smoke Detectors |
|
Fireplace Present
|
Yes |
|
Fireplace Total
|
1 |
|
Foundation Type
|
Block |
|
Heating Fuel
|
Natural Gas |
|
Heating Type
|
Forced Air |
|
Stories Total
|
1 |
|
Size Interior
|
700 - 1100 Sqft |
|
Type
|
House |
|
Utility Water
|
Municipal Water |
Parking
Land
|
Acreage
|
No |
|
Fence Type
|
Fully Fenced, Fenced Yard |
|
Land Amenities
|
Golf Nearby, Hospital, Park |
|
Landscape Features
|
Landscaped |
|
Sewer
|
Sanitary Sewer |
|
Size Depth
|
136 Ft |
|
Size Frontage
|
80 Ft |
|
Size Irregular
|
80 X 136 Ft ; Approx. 80ft X 136ft X 140ft X 42ft Rear |
|
Size Total Text
|
80 X 136 Ft ; Approx. 80ft X 136ft X 140ft X 42ft Rear|under 1/2 Acre |
|
Zoning Description
|
R1 |
Rooms
| Level |
Type |
Length |
Width |
Dimensions |
|
Basement |
Utility Room |
6.84 m |
3.64 m |
6.84 m x 3.64 m |
|
Basement |
Other |
6.95 m |
8.17 m |
6.95 m x 8.17 m |
|
Main Level |
Kitchen |
4.43 m |
3.68 m |
4.43 m x 3.68 m |
|
Main Level |
Living Room |
3.51 m |
5.56 m |
3.51 m x 5.56 m |
|
Main Level |
Sunroom |
3.47 m |
4.79 m |
3.47 m x 4.79 m |
|
Main Level |
Primary Bedroom |
3.49 m |
3.09 m |
3.49 m x 3.09 m |
|
Main Level |
Bedroom 2 |
3.52 m |
2.98 m |
3.52 m x 2.98 m |
|
Main Level |
Bedroom 3 |
2.46 m |
3.39 m |
2.46 m x 3.39 m |
|
Main Level |
Bathroom |
2.38 m |
2.46 m |
2.38 m x 2.46 m |
Utilities
|
Cable
|
Available |
|
Electricity
|
Installed |
|
Sewer
|
Installed |
https://www.realtor.ca/real-estate/28696307/265-swanston-avenue-peterborough-east-central-4-central
