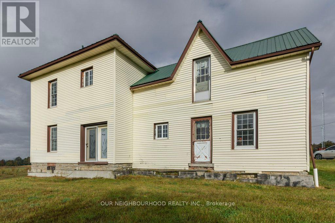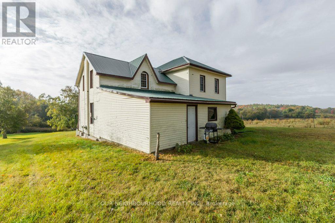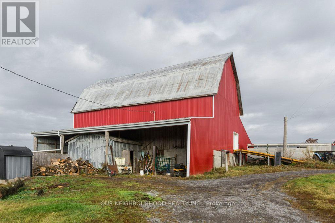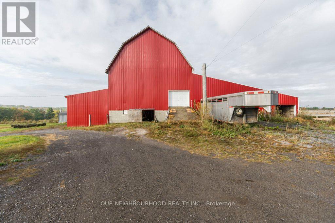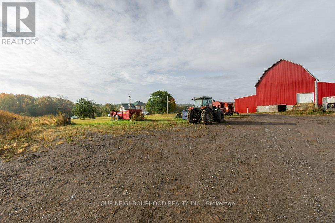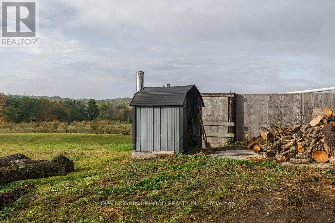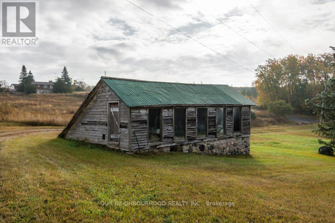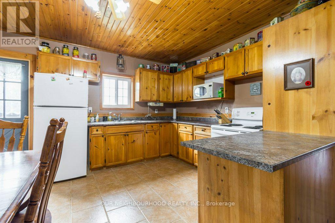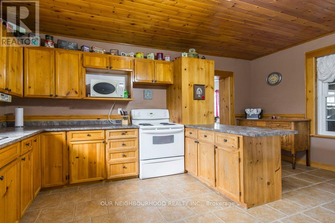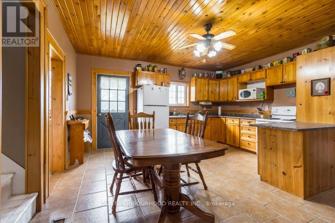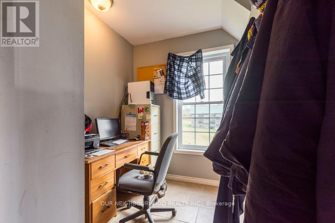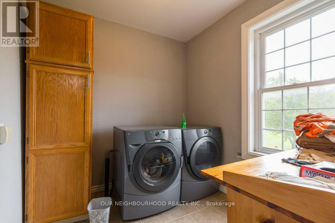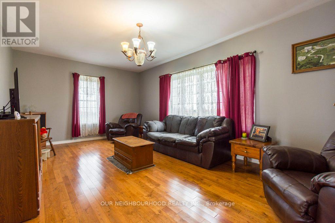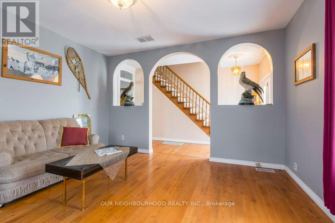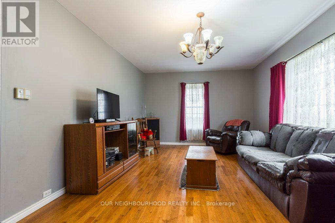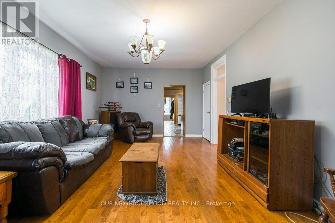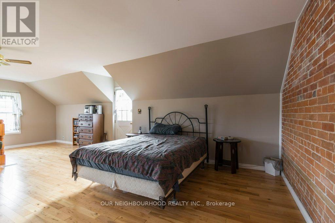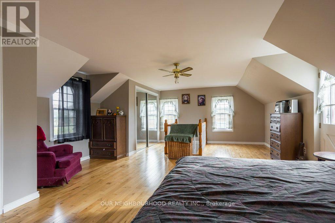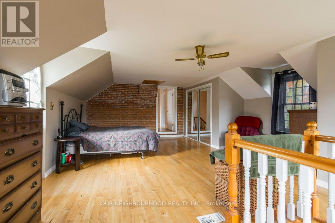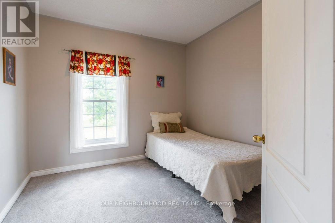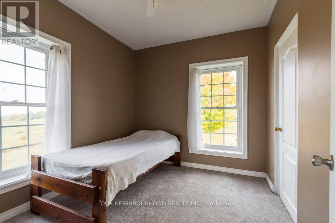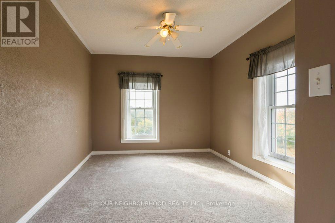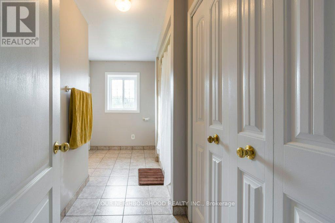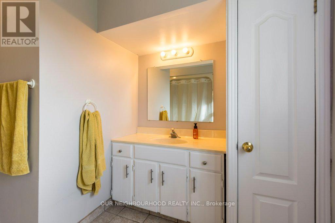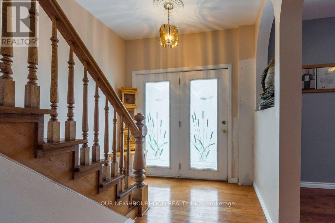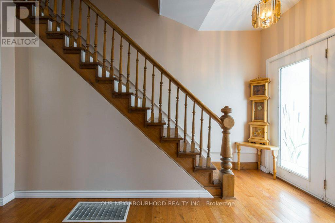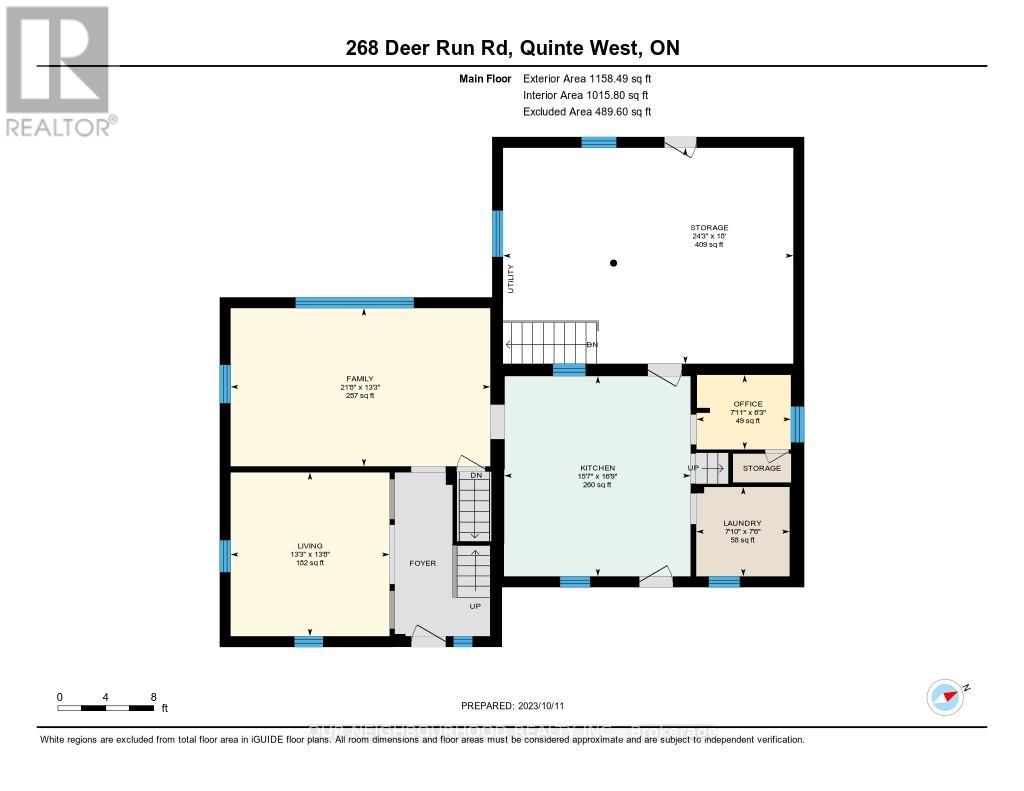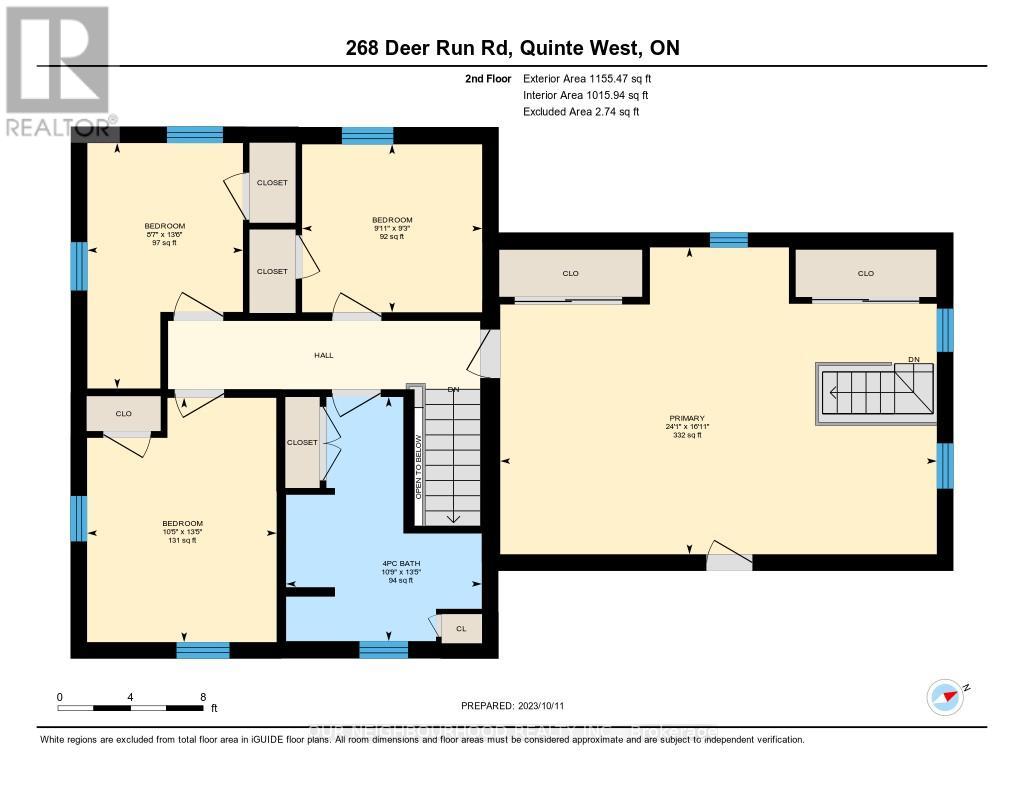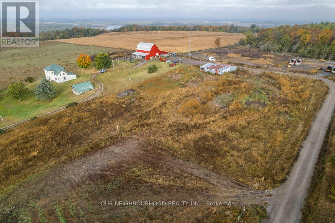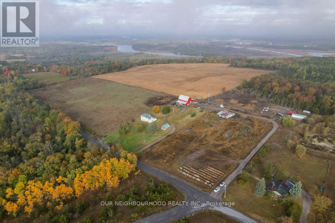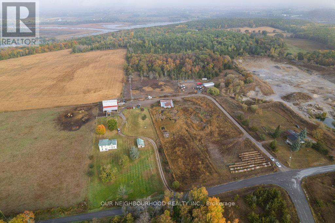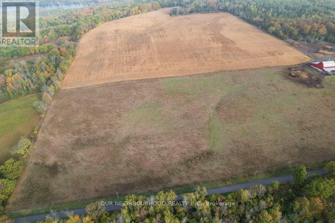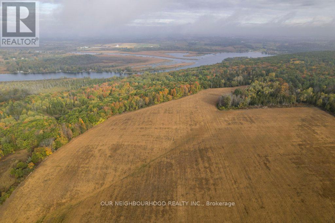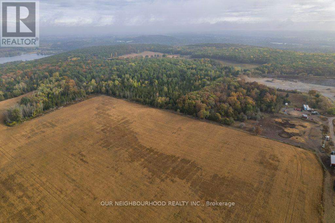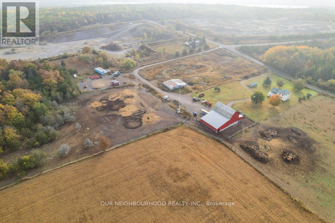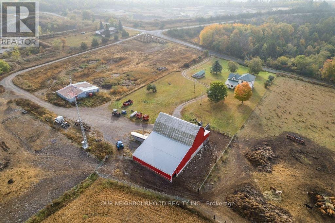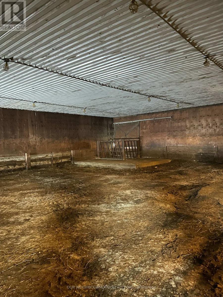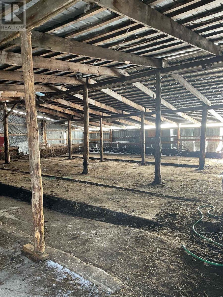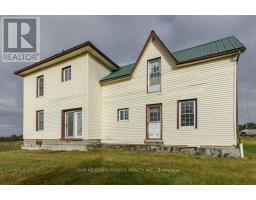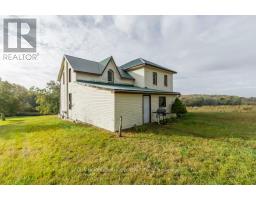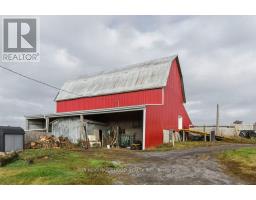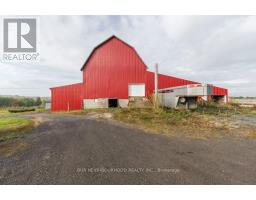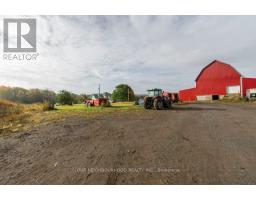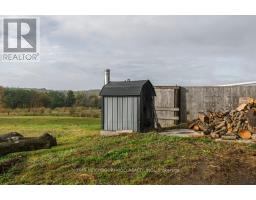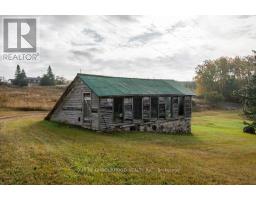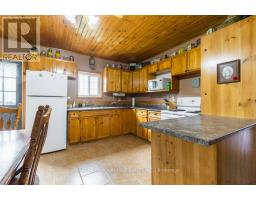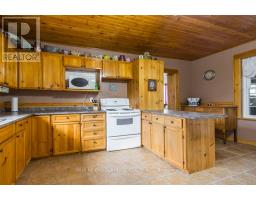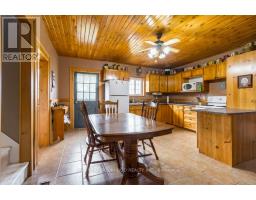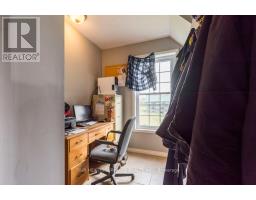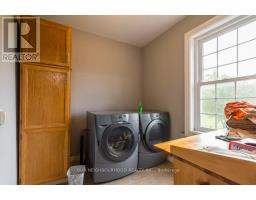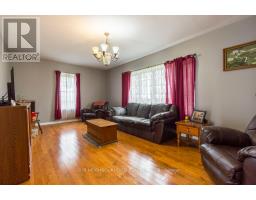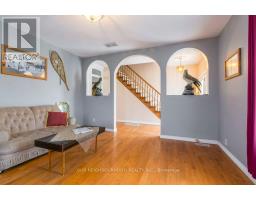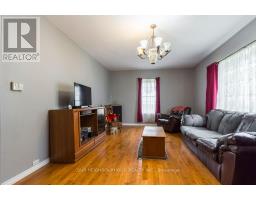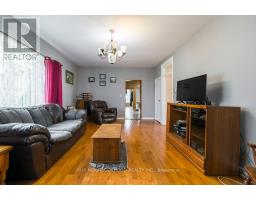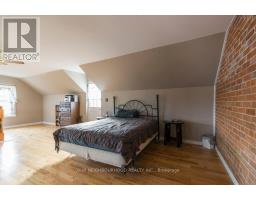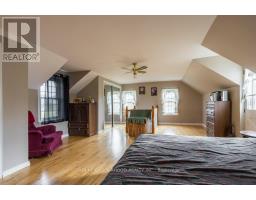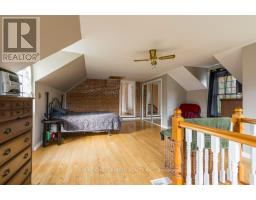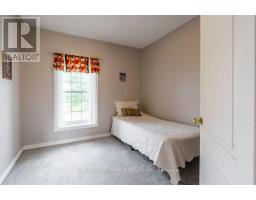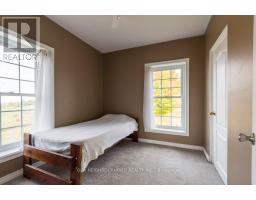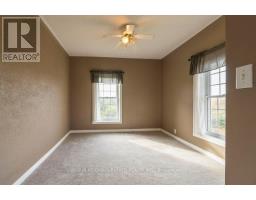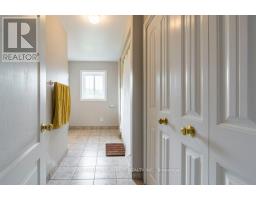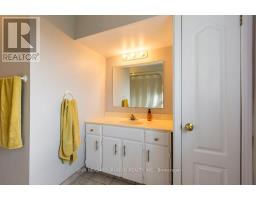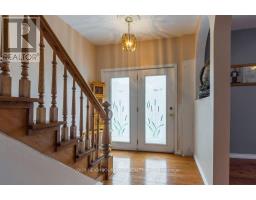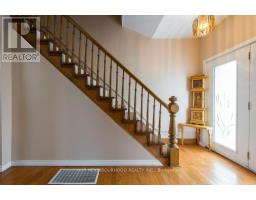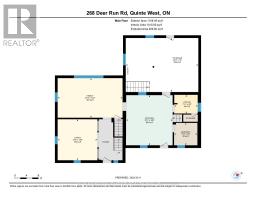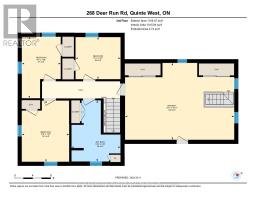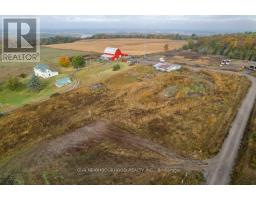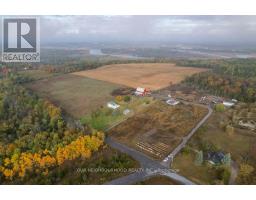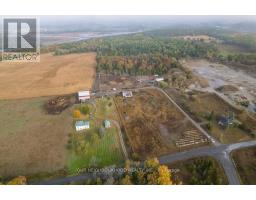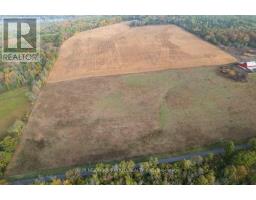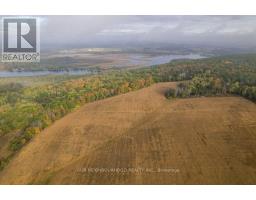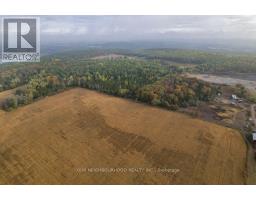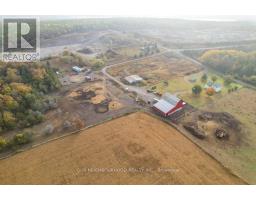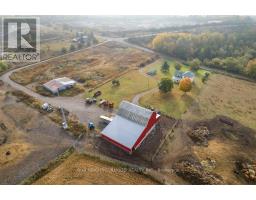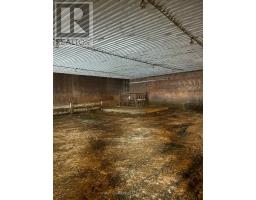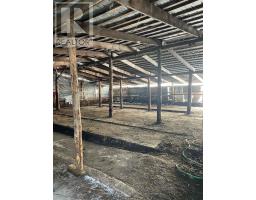4 Bedroom
1 Bathroom
Forced Air
Acreage
$1,590,000
93 Acre Farm, Cash crop and Beef, supporting up to 200 head of cattle. 53acres workable& about 40 acres bush. Property is fully fenced with high tensile fencing. There is Municipal acknowledged gravel deposits located on the property. Updated 2300sqft 4 bedroom, 1 bathroom home with newer windows, hardwood & ceramic flooring on main floor, hardwood & newer carpet on 2nd floor. Home has lovely farm house feel with tall ceilings, lots of natural light and wainscotted ceiling in kitchen. Laundry room is conveniently located on main floor. Large Master bedroom, with spacious 4piece bathroom upstairs, plus 3 additional bedrooms, all have closets. Original Bank barn (50ftX30ft) with addition (50ftx40ft) has hydro & water. Good floor in loft for storing round bales. 2nd Pole barn (60ftX50ft) has been used as a cattle run in, but could be used to store equipment, has water. Property is located on a dead end road with lovely views of the Trent River. Use Hearns Rd from Glenn Ross to view farm. **** EXTRAS **** *to 4 HSR AND EXCEPT PT 28 & 32 HSR62; QUINTE WEST; COUNTY OF HASTINGS* **860.83ft x 552.42ft x346.01ft x 1849.85ft x 1918.24ft x 767.82ft x 1715.78ft x 1648.87 ft** (id:48219)
Property Details
|
MLS® Number
|
X7363008 |
|
Property Type
|
Agriculture |
|
Amenities Near By
|
Hospital, Place Of Worship |
|
Community Features
|
School Bus |
|
Farm Type
|
Farm |
|
Features
|
Tiled |
|
Parking Space Total
|
25 |
Building
|
Bathroom Total
|
1 |
|
Bedrooms Above Ground
|
4 |
|
Bedrooms Total
|
4 |
|
Basement Development
|
Unfinished |
|
Basement Type
|
Full (unfinished) |
|
Exterior Finish
|
Vinyl Siding |
|
Heating Fuel
|
Propane |
|
Heating Type
|
Forced Air |
|
Stories Total
|
2 |
Parking
Land
|
Acreage
|
Yes |
|
Land Amenities
|
Hospital, Place Of Worship |
|
Sewer
|
Septic System |
|
Size Irregular
|
45.93ft X 567.01ft X 241.37ft** |
|
Size Total Text
|
45.93ft X 567.01ft X 241.37ft**|50 - 100 Acres |
Rooms
| Level |
Type |
Length |
Width |
Dimensions |
|
Second Level |
Bedroom |
7.31 m |
5.18 m |
7.31 m x 5.18 m |
|
Second Level |
Bedroom 2 |
2.81 m |
2.99 m |
2.81 m x 2.99 m |
|
Second Level |
Bedroom 3 |
2.79 m |
2.59 m |
2.79 m x 2.59 m |
|
Second Level |
Bedroom 4 |
3.4 m |
3.17 m |
3.4 m x 3.17 m |
|
Second Level |
Bathroom |
4.06 m |
1.7 m |
4.06 m x 1.7 m |
|
Main Level |
Kitchen |
5.13 m |
4.74 m |
5.13 m x 4.74 m |
|
Main Level |
Living Room |
6.6 m |
3.98 m |
6.6 m x 3.98 m |
|
Main Level |
Laundry Room |
2.26 m |
2.33 m |
2.26 m x 2.33 m |
|
Main Level |
Office |
2.36 m |
1.87 m |
2.36 m x 1.87 m |
|
Main Level |
Family Room |
4.03 m |
4.14 m |
4.03 m x 4.14 m |
|
Main Level |
Foyer |
4.08 m |
2.38 m |
4.08 m x 2.38 m |
|
Main Level |
Mud Room |
5.13 m |
4.74 m |
5.13 m x 4.74 m |
Utilities
https://www.realtor.ca/real-estate/26365918/268-deer-run-rd-quinte-west
