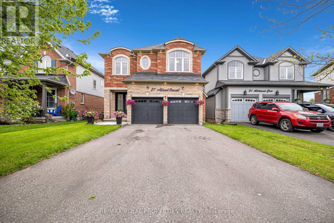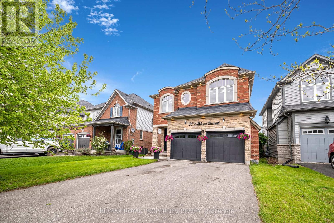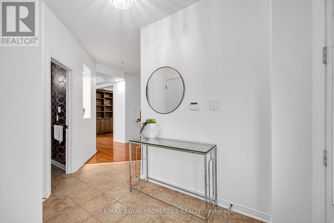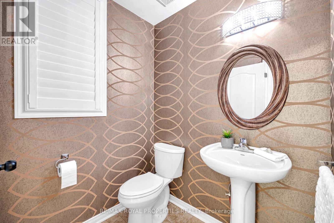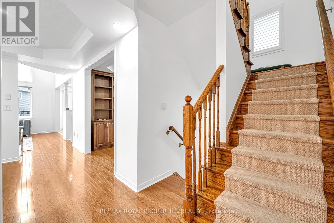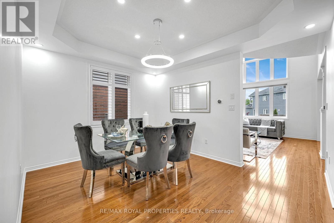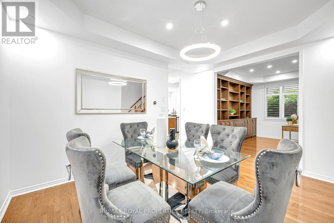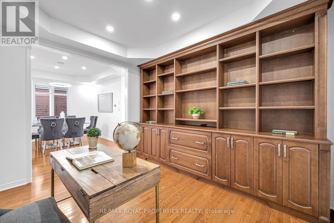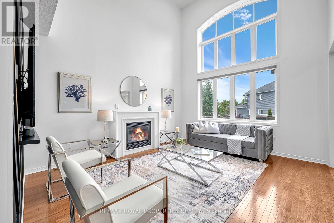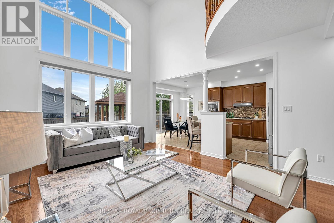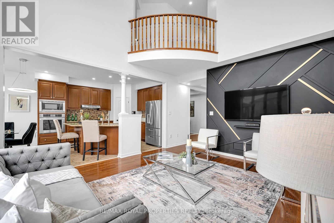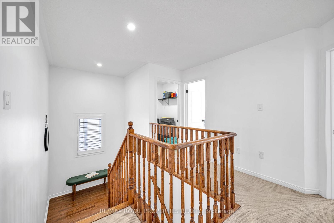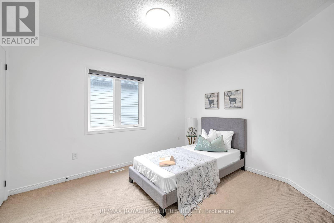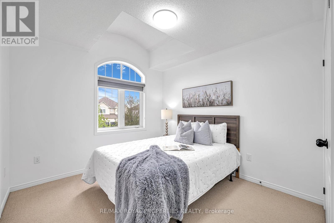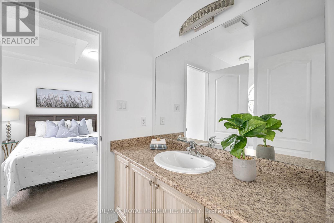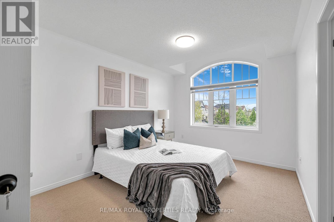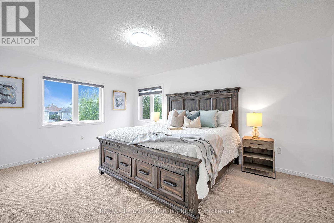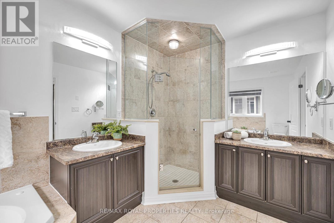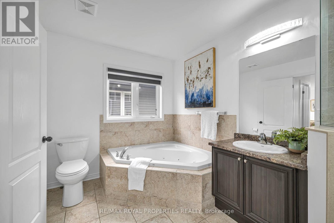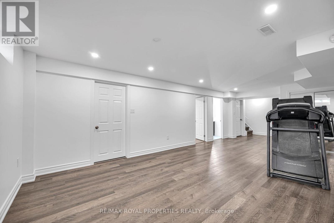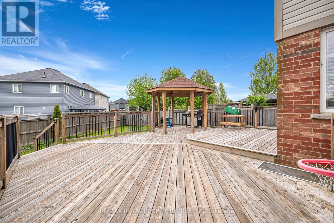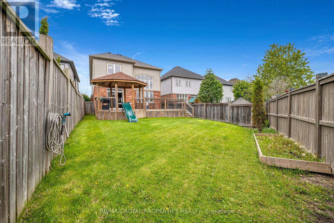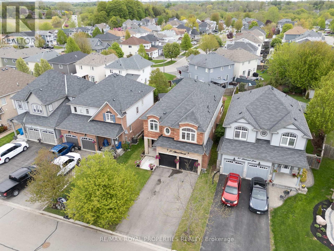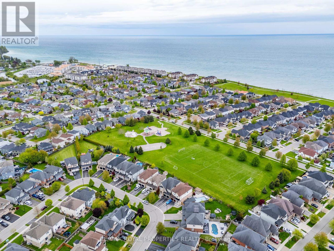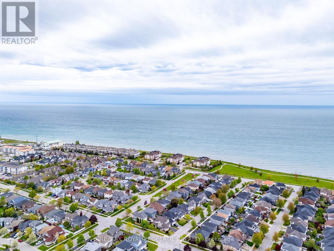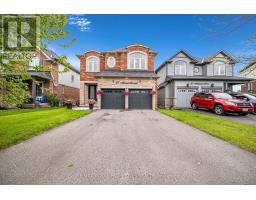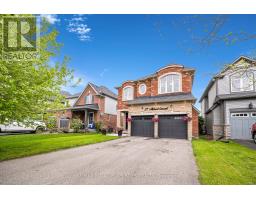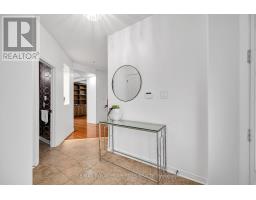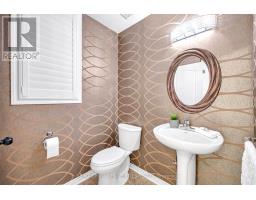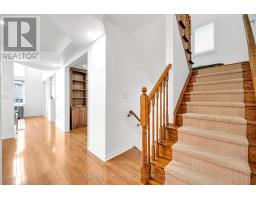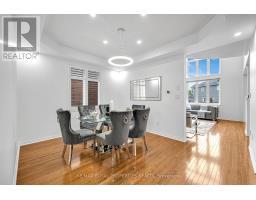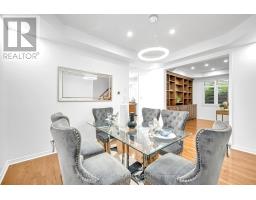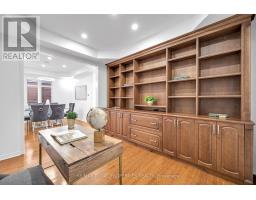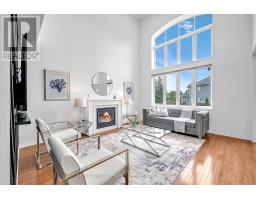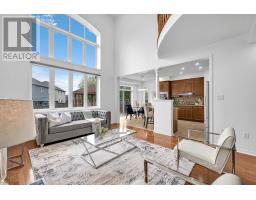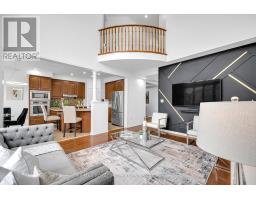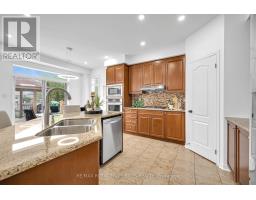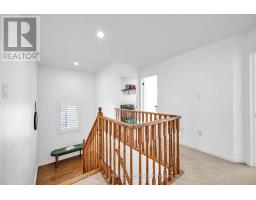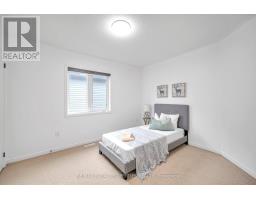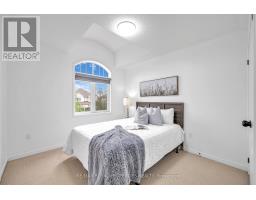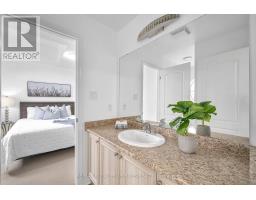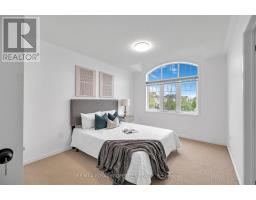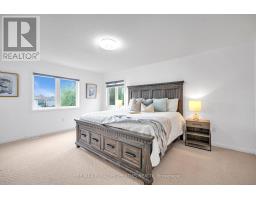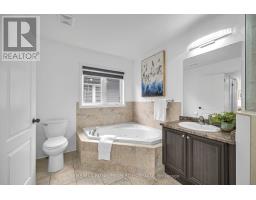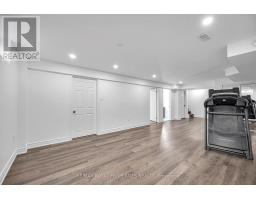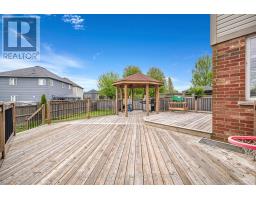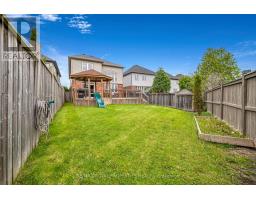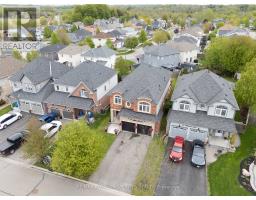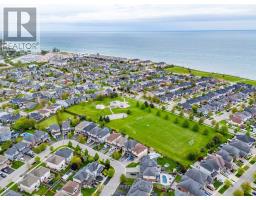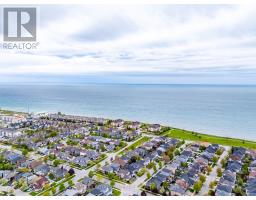6 Bedroom
5 Bathroom
2500 - 3000 sqft
Fireplace
Central Air Conditioning
Forced Air
$999,000
Welcome Home to the Port of New Castle! This Bright and Spacious Home is Situated in a Scenic Lake-Front Community. It features over 3685 sq ft of living space with 6 large bedrooms and 5 bathrooms, 6-car Parking, hardwood flooring, pot lights, stainless steel appliances, and so on! The large family room has 18-foot ceilings, a fireplace, and a cathedral window overlooking the backyard. The Open Concept Kitchen is ideal for entertaining and hosting large family gatherings with ample storage space and a walk-in pantry. An Office on the Main Floor with a built-in bookshelf. Easy access to the Garage from the mud room. The Primary Bedroom features His/her walk-in closets and a 5 5-piece ensuite. The New Renovated Basement has 2 bedrooms, a 3-piece bathroom, a large Living Room, and plenty of storage space. The large, fully fenced backyard with a Patio and Gazebo is an entertainer's dream. Steps to the Lake, trails, and parks. Look No Further. This House has it all! (id:61423)
Property Details
|
MLS® Number
|
E12168780 |
|
Property Type
|
Single Family |
|
Community Name
|
Newcastle |
|
Amenities Near By
|
Marina, Park, Schools |
|
Community Features
|
School Bus |
|
Features
|
Irregular Lot Size, Conservation/green Belt, Guest Suite, In-law Suite |
|
Parking Space Total
|
6 |
|
Structure
|
Patio(s) |
Building
|
Bathroom Total
|
5 |
|
Bedrooms Above Ground
|
4 |
|
Bedrooms Below Ground
|
2 |
|
Bedrooms Total
|
6 |
|
Amenities
|
Fireplace(s) |
|
Appliances
|
Water Heater, Garage Door Opener Remote(s), Dishwasher, Dryer, Microwave, Oven, Range, Stove, Washer, Window Coverings, Refrigerator |
|
Basement Development
|
Finished |
|
Basement Type
|
N/a (finished) |
|
Construction Style Attachment
|
Detached |
|
Cooling Type
|
Central Air Conditioning |
|
Exterior Finish
|
Brick, Concrete |
|
Fire Protection
|
Smoke Detectors |
|
Fireplace Present
|
Yes |
|
Flooring Type
|
Ceramic, Vinyl, Hardwood, Carpeted |
|
Foundation Type
|
Brick, Poured Concrete |
|
Half Bath Total
|
1 |
|
Heating Fuel
|
Natural Gas |
|
Heating Type
|
Forced Air |
|
Stories Total
|
2 |
|
Size Interior
|
2500 - 3000 Sqft |
|
Type
|
House |
|
Utility Water
|
Municipal Water |
Parking
Land
|
Acreage
|
No |
|
Land Amenities
|
Marina, Park, Schools |
|
Sewer
|
Septic System |
|
Size Depth
|
142 Ft |
|
Size Frontage
|
38 Ft ,1 In |
|
Size Irregular
|
38.1 X 142 Ft |
|
Size Total Text
|
38.1 X 142 Ft |
|
Surface Water
|
Lake/pond |
Rooms
| Level |
Type |
Length |
Width |
Dimensions |
|
Second Level |
Laundry Room |
1.83 m |
1.83 m |
1.83 m x 1.83 m |
|
Second Level |
Primary Bedroom |
4.32 m |
4.9 m |
4.32 m x 4.9 m |
|
Second Level |
Bedroom 2 |
3.04 m |
3.66 m |
3.04 m x 3.66 m |
|
Second Level |
Bedroom 3 |
3.36 m |
3.37 m |
3.36 m x 3.37 m |
|
Second Level |
Bedroom 4 |
4.43 m |
3.05 m |
4.43 m x 3.05 m |
|
Basement |
Other |
3.89 m |
3.31 m |
3.89 m x 3.31 m |
|
Basement |
Other |
3.82 m |
3.33 m |
3.82 m x 3.33 m |
|
Basement |
Living Room |
4.98 m |
4.01 m |
4.98 m x 4.01 m |
|
Main Level |
Foyer |
2.42 m |
2.75 m |
2.42 m x 2.75 m |
|
Main Level |
Office |
3.64 m |
3.2 m |
3.64 m x 3.2 m |
|
Main Level |
Dining Room |
3.37 m |
3.38 m |
3.37 m x 3.38 m |
|
Main Level |
Family Room |
4.58 m |
4.23 m |
4.58 m x 4.23 m |
|
Main Level |
Kitchen |
3.68 m |
5.37 m |
3.68 m x 5.37 m |
Utilities
|
Cable
|
Installed |
|
Sewer
|
Installed |
https://www.realtor.ca/real-estate/28356861/27-alldread-crescent-clarington-newcastle-newcastle
