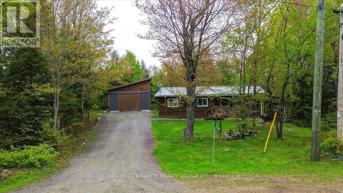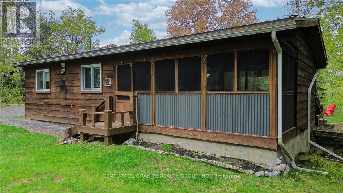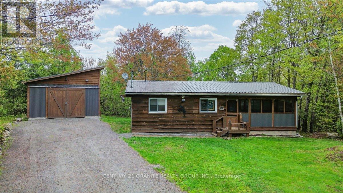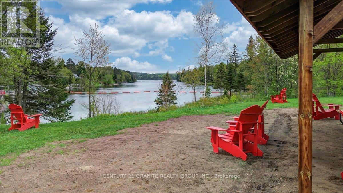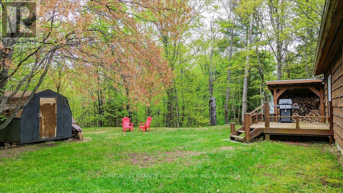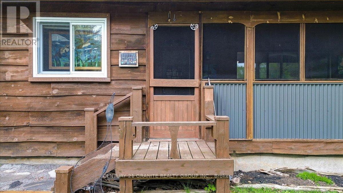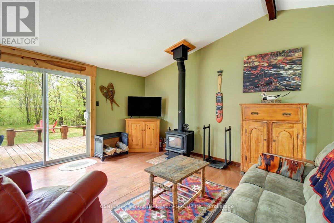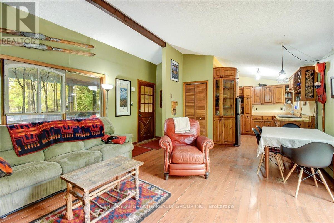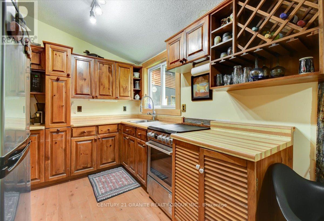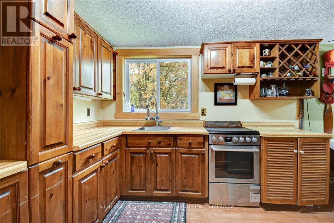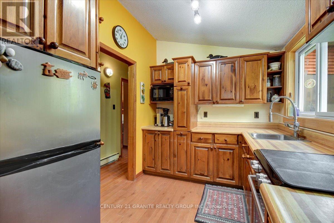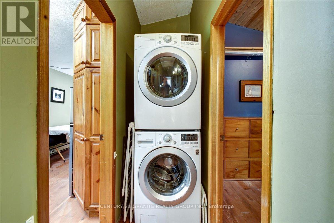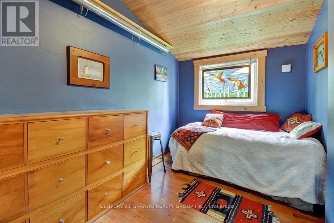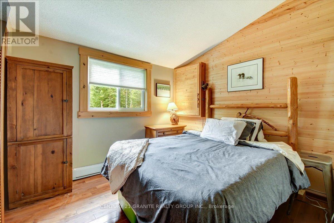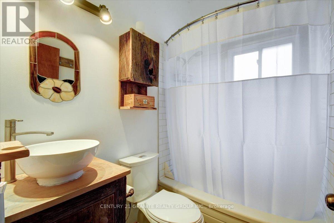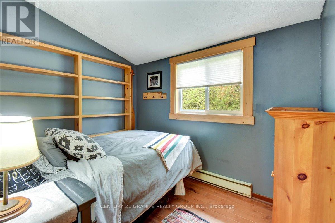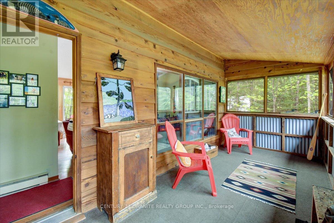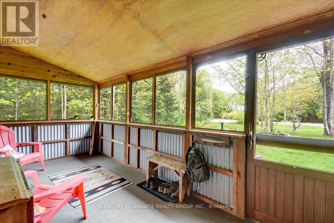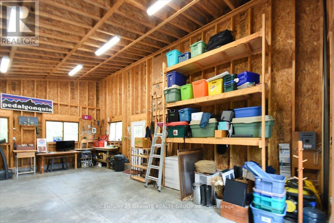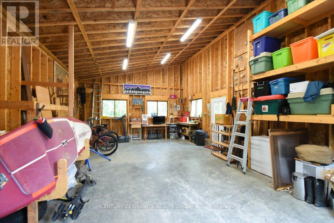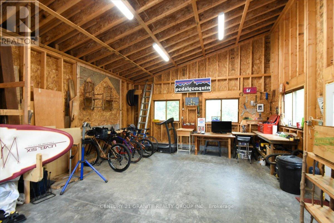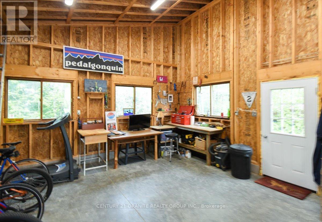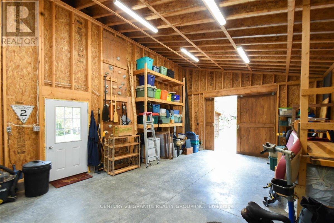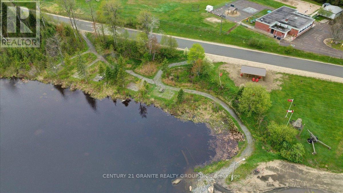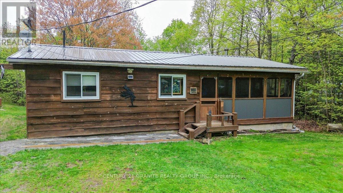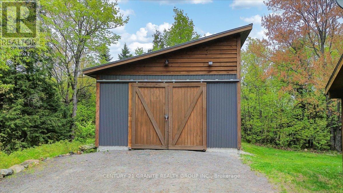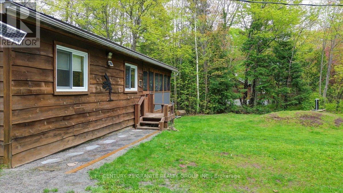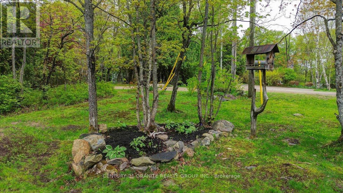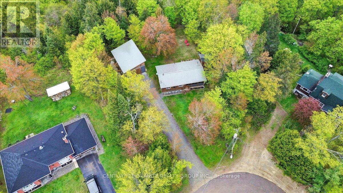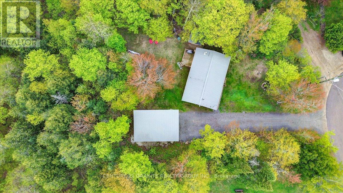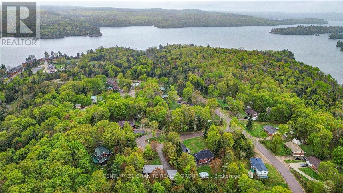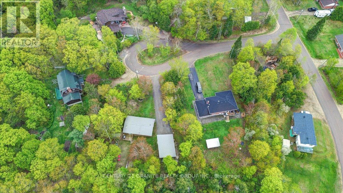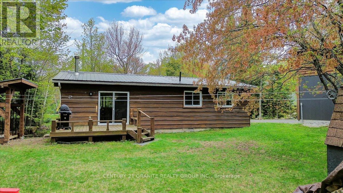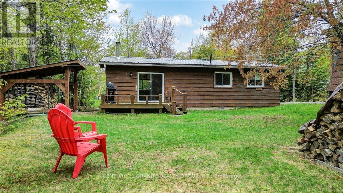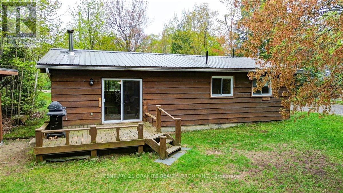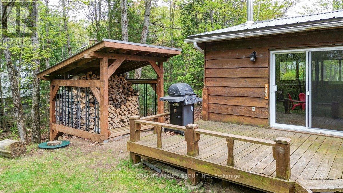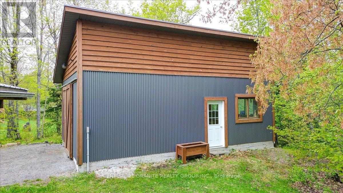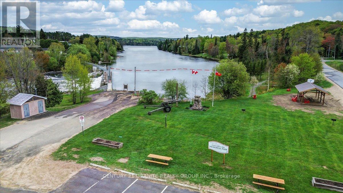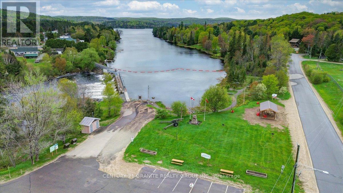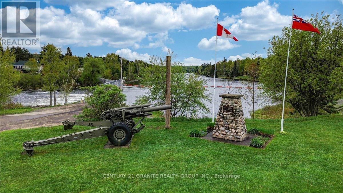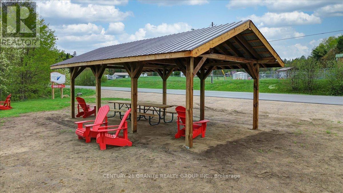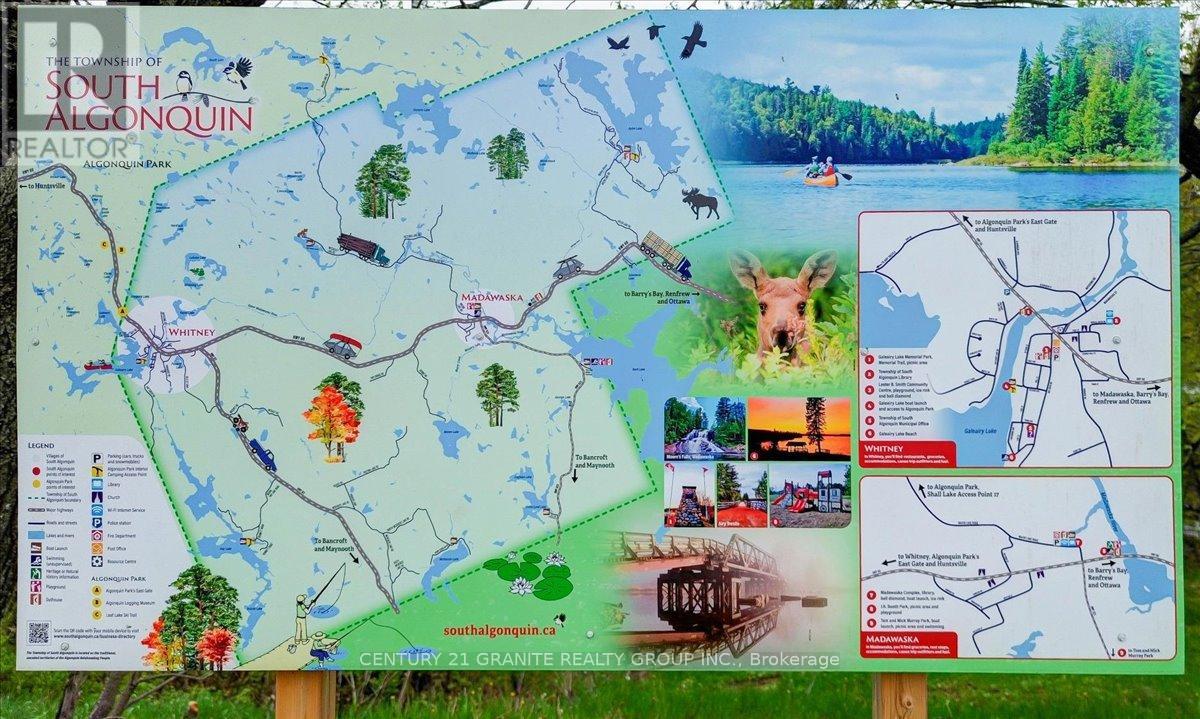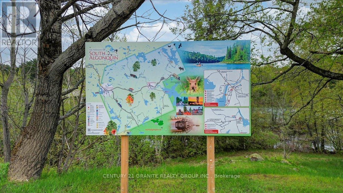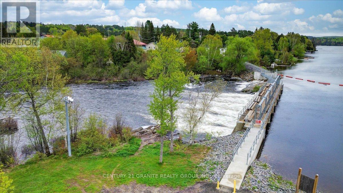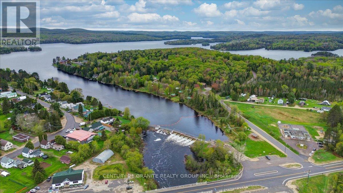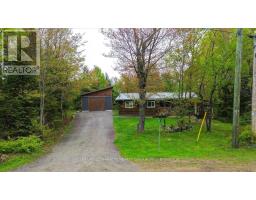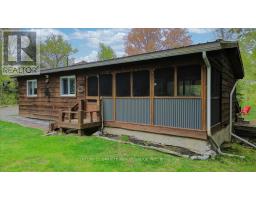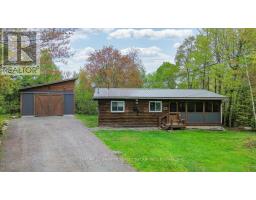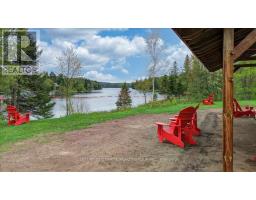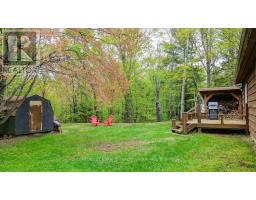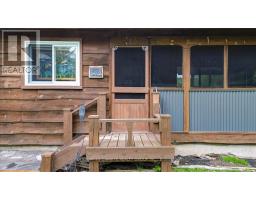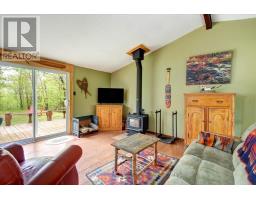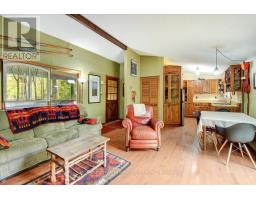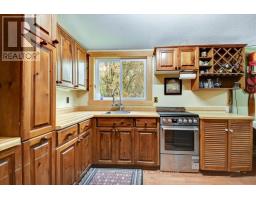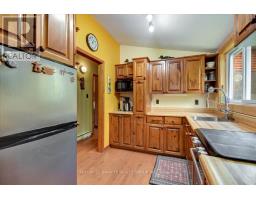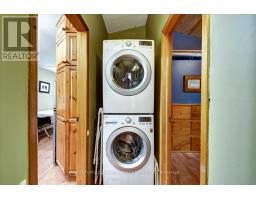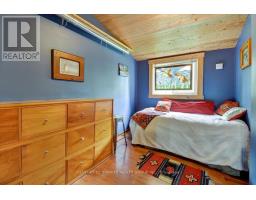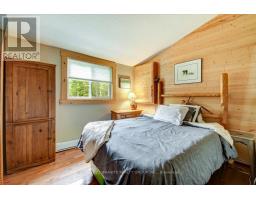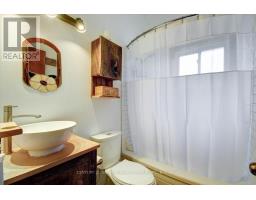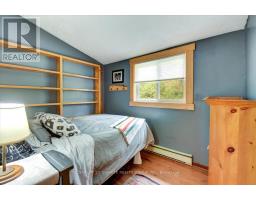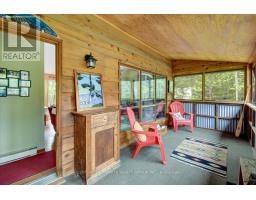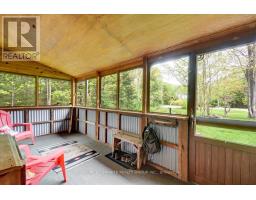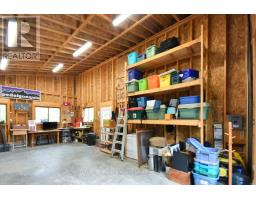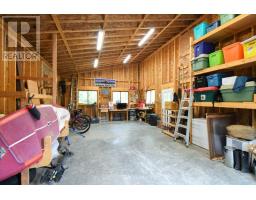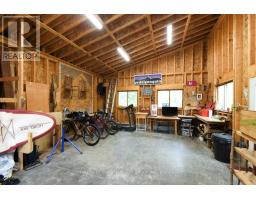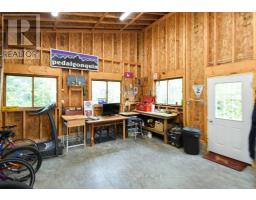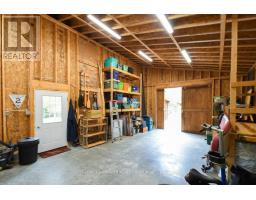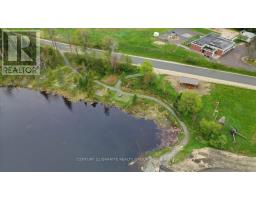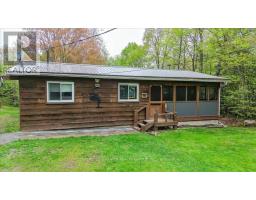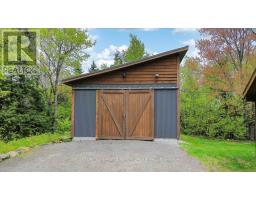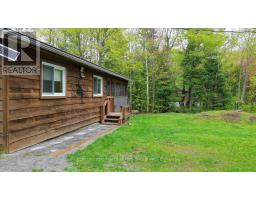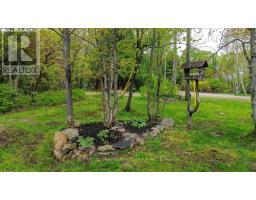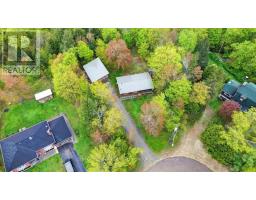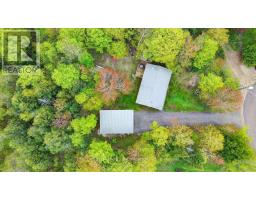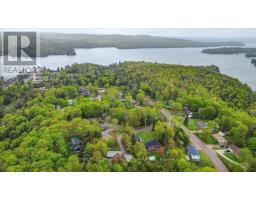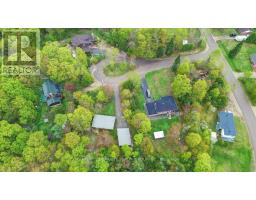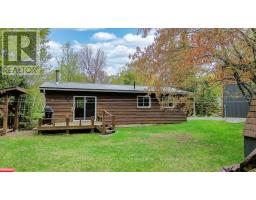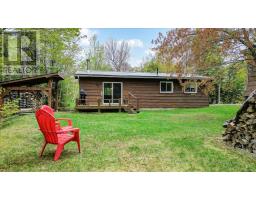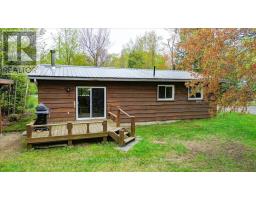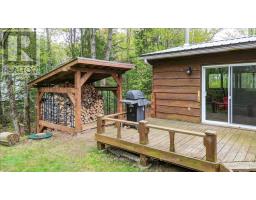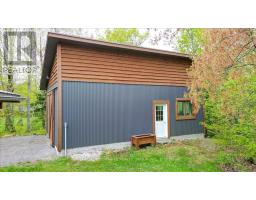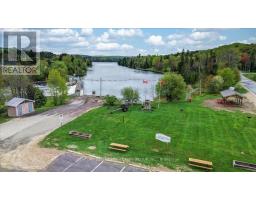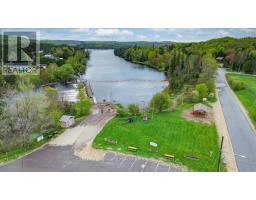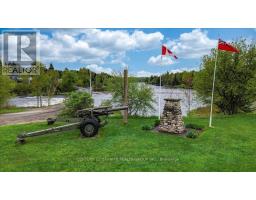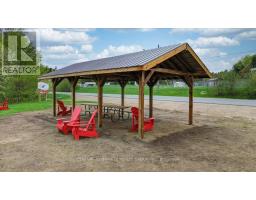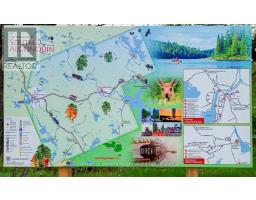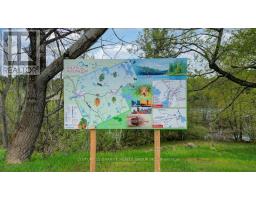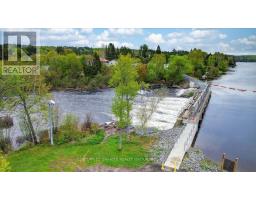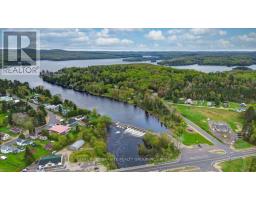3 Bedroom
1 Bathroom
700 - 1100 sqft
Bungalow
Fireplace
Baseboard Heaters
$379,000
Cute & Cozy 2-Bedroom Home Steps from Outdoor Adventure! Escape to comfort in this charming and cozy 2-bedroom home, plus a den, perfectly nestled near some of the best outdoor recreation in the area! Whether you're into snowmobiling, ATVing, or skiing, this location is unbeatable with direct trail access right out your back door. Just minutes from the scenic Leaf Lake Cross Country Ski Trails, known as one of the finest in Ontario, and only 5 km from Algonquin Parks East Gate! This well-kept home features a warm and inviting layout ideal for year-round living or weekend getaways. The 30' x 20' garage with high ceilings offers tons of storage for all your toys and gear. A fantastic base for outdoor enthusiasts looking for comfort, convenience, and adventure right at their doorstep! (id:61423)
Property Details
|
MLS® Number
|
X12168515 |
|
Property Type
|
Single Family |
|
Community Name
|
South Algonquin |
|
Amenities Near By
|
Park, Ski Area |
|
Features
|
Wooded Area, Irregular Lot Size, Level |
|
Parking Space Total
|
8 |
|
Structure
|
Deck |
Building
|
Bathroom Total
|
1 |
|
Bedrooms Above Ground
|
3 |
|
Bedrooms Total
|
3 |
|
Age
|
31 To 50 Years |
|
Amenities
|
Fireplace(s) |
|
Appliances
|
Dryer, Stove, Washer, Refrigerator |
|
Architectural Style
|
Bungalow |
|
Basement Type
|
Crawl Space |
|
Construction Style Attachment
|
Detached |
|
Exterior Finish
|
Wood |
|
Fireplace Present
|
Yes |
|
Heating Fuel
|
Electric |
|
Heating Type
|
Baseboard Heaters |
|
Stories Total
|
1 |
|
Size Interior
|
700 - 1100 Sqft |
|
Type
|
House |
|
Utility Water
|
Drilled Well |
Parking
Land
|
Acreage
|
No |
|
Land Amenities
|
Park, Ski Area |
|
Sewer
|
Septic System |
|
Size Depth
|
170 Ft |
|
Size Frontage
|
78 Ft |
|
Size Irregular
|
78 X 170 Ft |
|
Size Total Text
|
78 X 170 Ft|under 1/2 Acre |
|
Surface Water
|
Lake/pond |
|
Zoning Description
|
Res |
Rooms
| Level |
Type |
Length |
Width |
Dimensions |
|
Main Level |
Kitchen |
2.98 m |
2.48 m |
2.98 m x 2.48 m |
|
Main Level |
Dining Room |
1.7 m |
3.49 m |
1.7 m x 3.49 m |
|
Main Level |
Living Room |
3.78 m |
4.57 m |
3.78 m x 4.57 m |
|
Main Level |
Bedroom |
3.01 m |
2.48 m |
3.01 m x 2.48 m |
|
Main Level |
Primary Bedroom |
3.21 m |
3.51 m |
3.21 m x 3.51 m |
|
Main Level |
Bedroom 3 |
2.43 m |
3.51 m |
2.43 m x 3.51 m |
|
Main Level |
Other |
5.43 m |
2.38 m |
5.43 m x 2.38 m |
|
Main Level |
Bathroom |
2.16 m |
1.57 m |
2.16 m x 1.57 m |
https://www.realtor.ca/real-estate/28356303/27-birch-crescent-south-algonquin-south-algonquin
