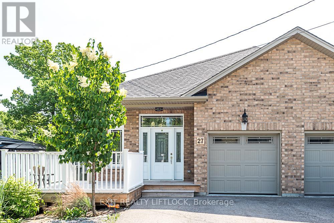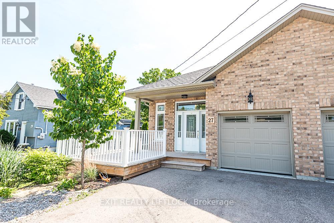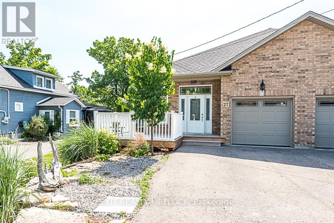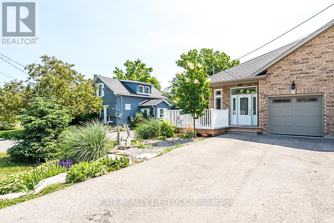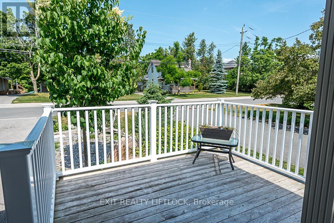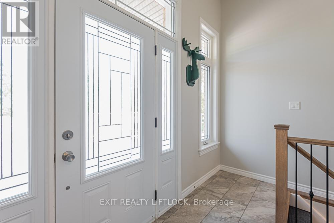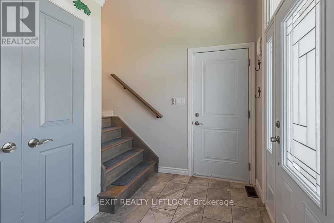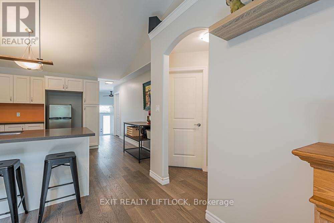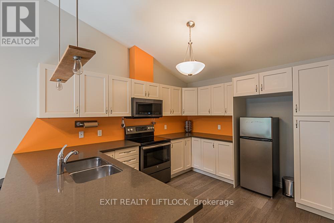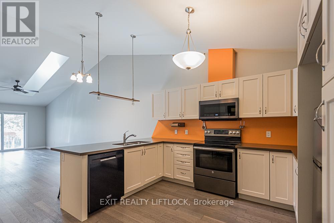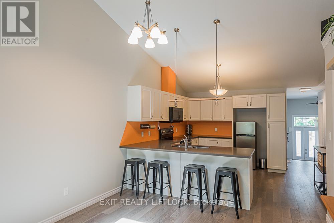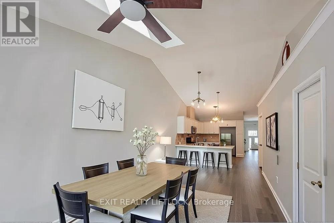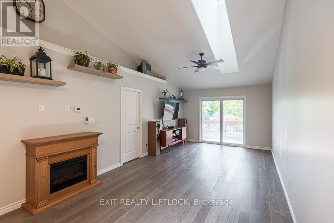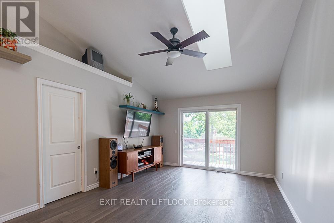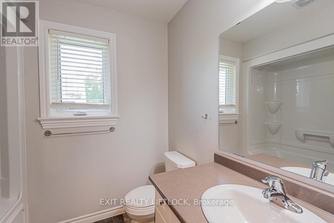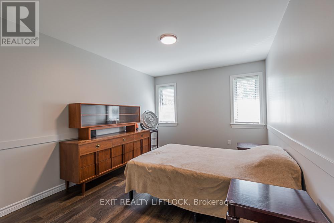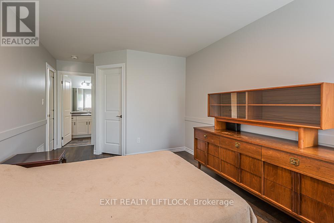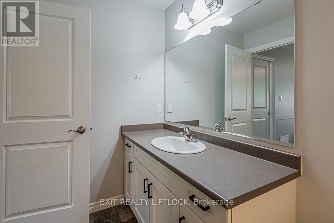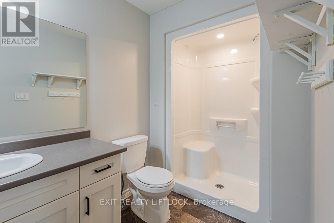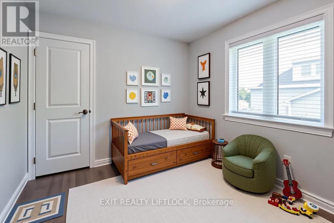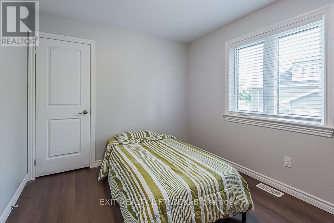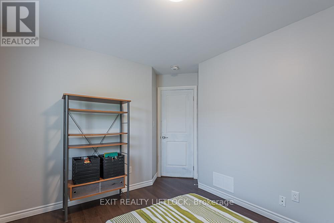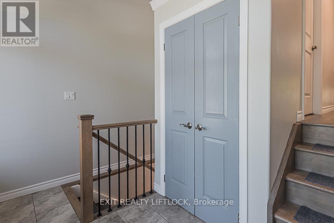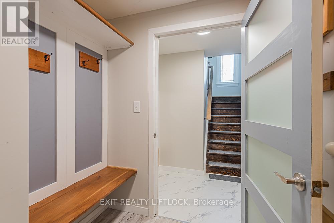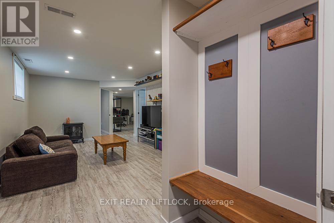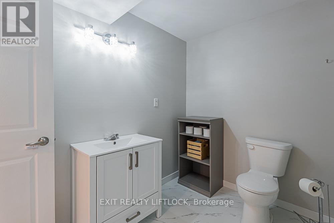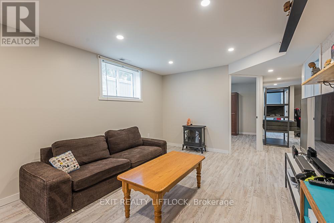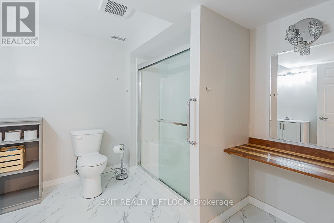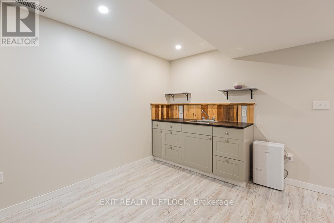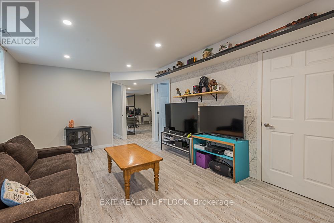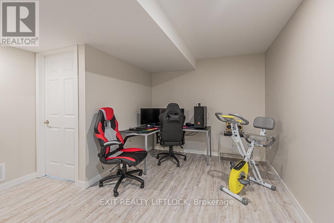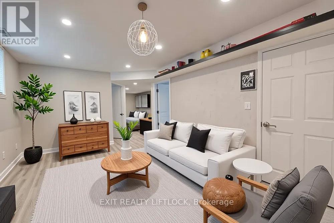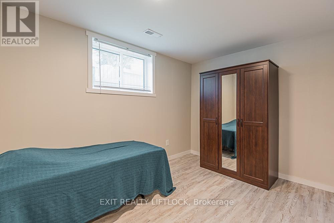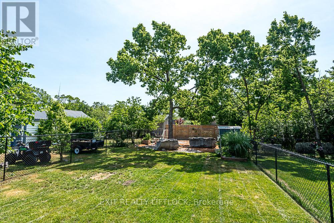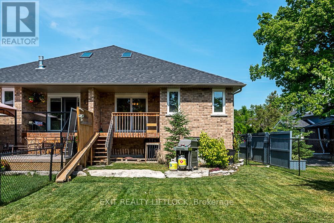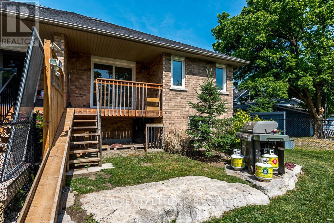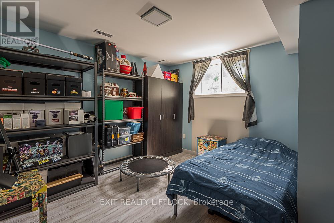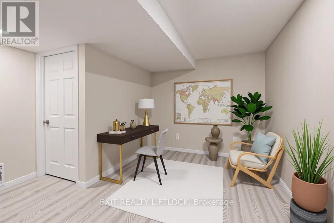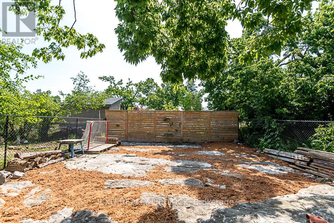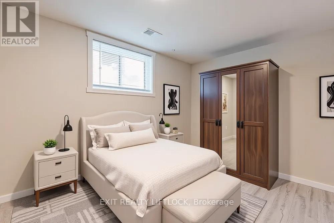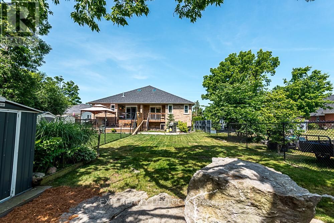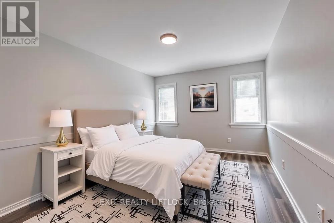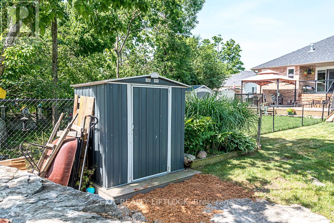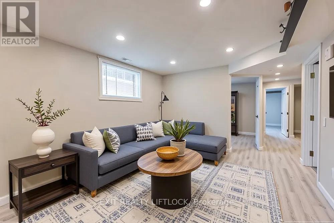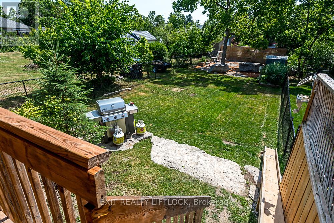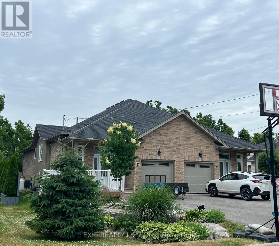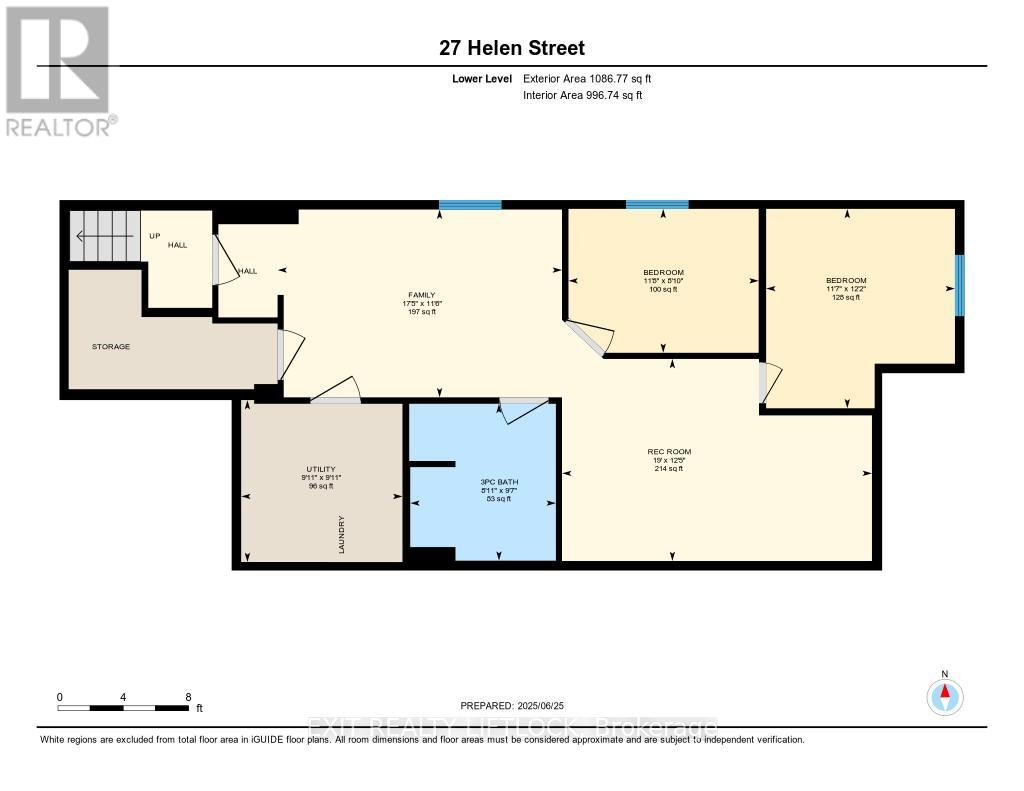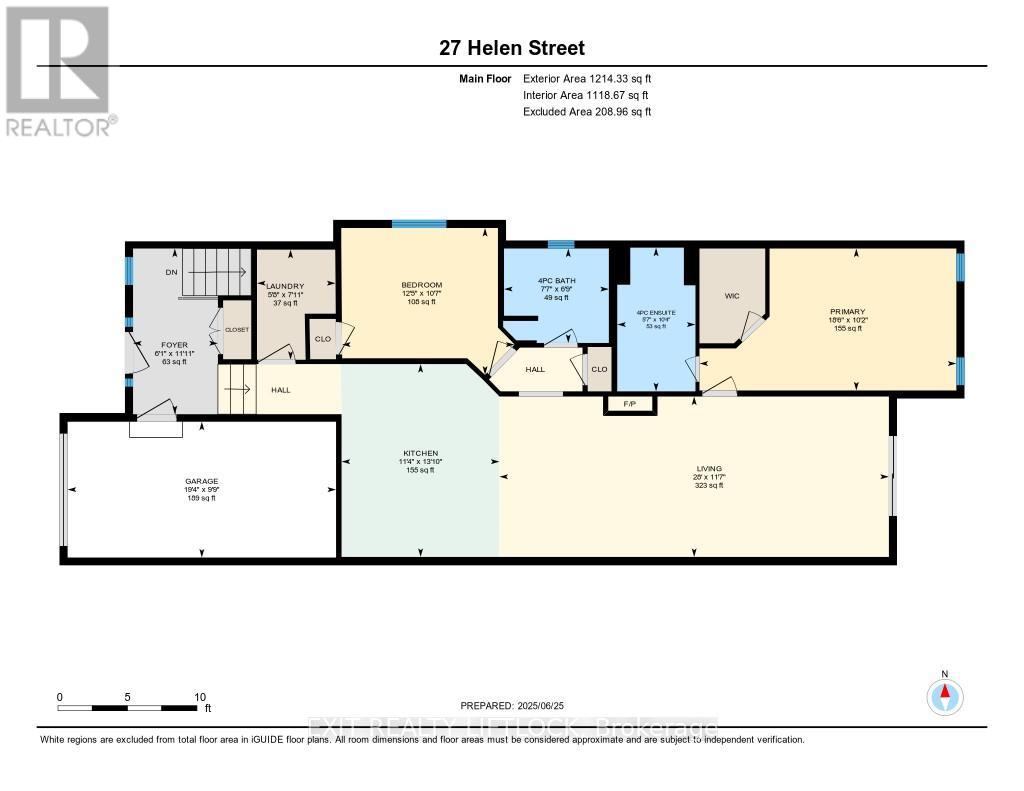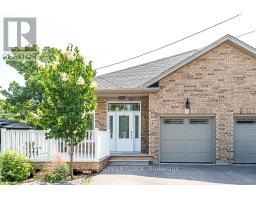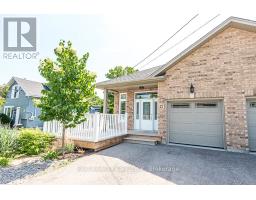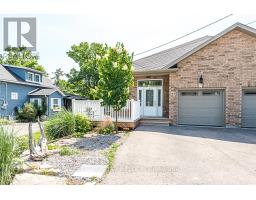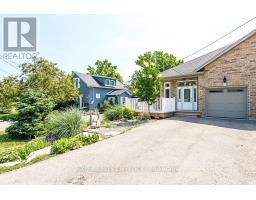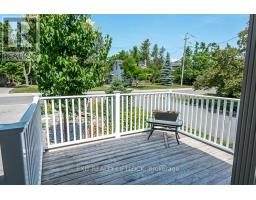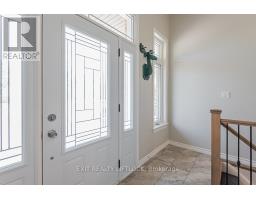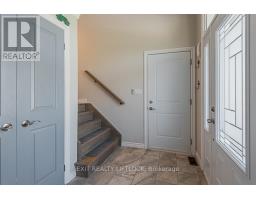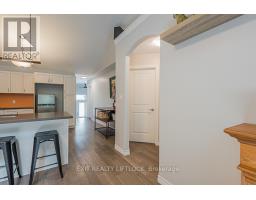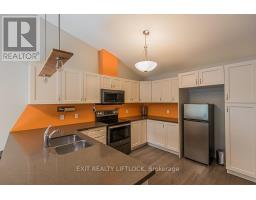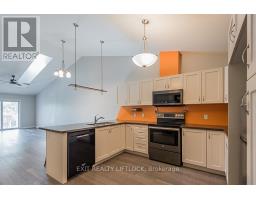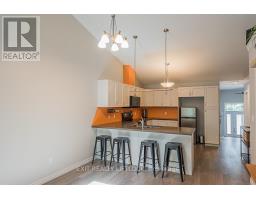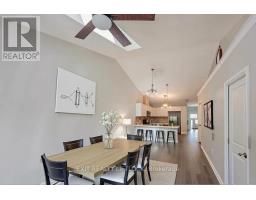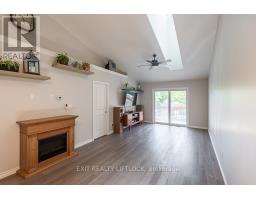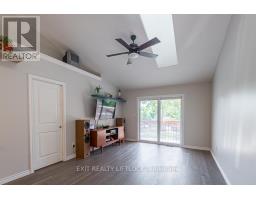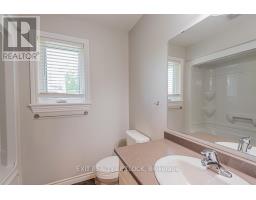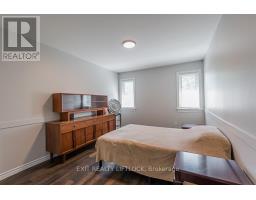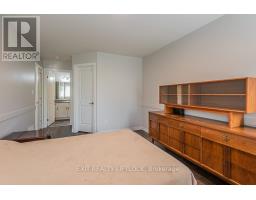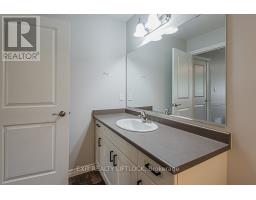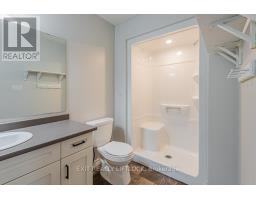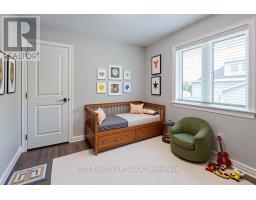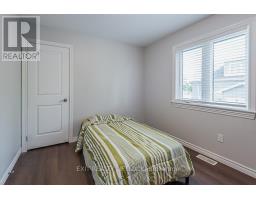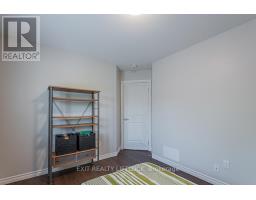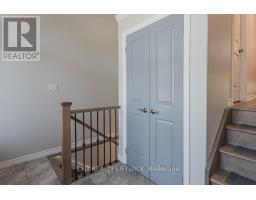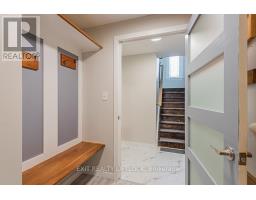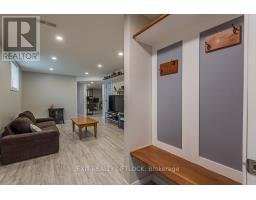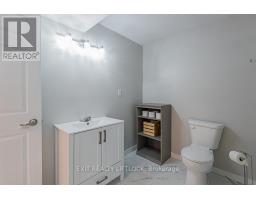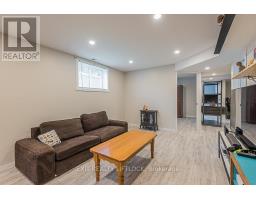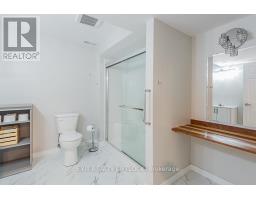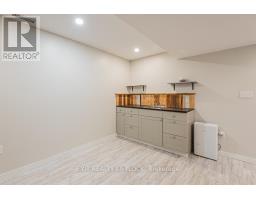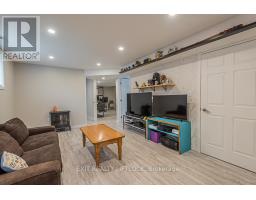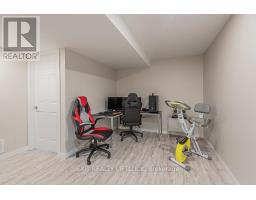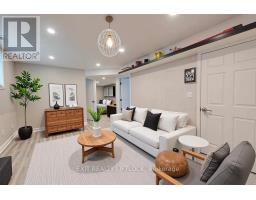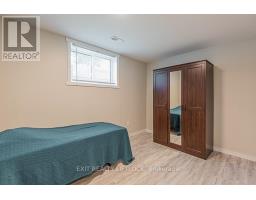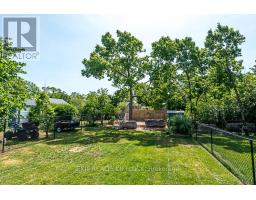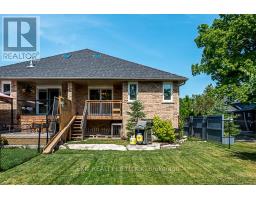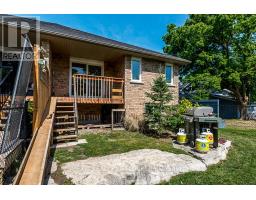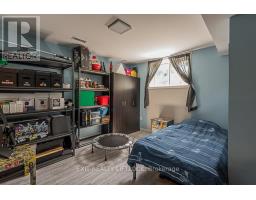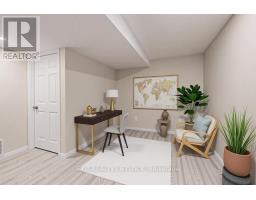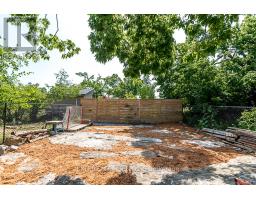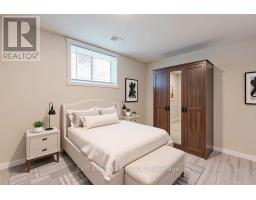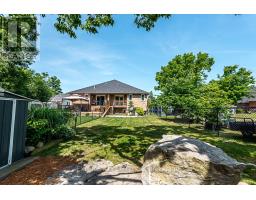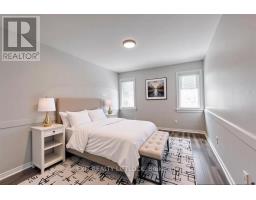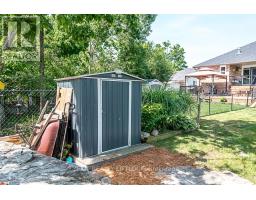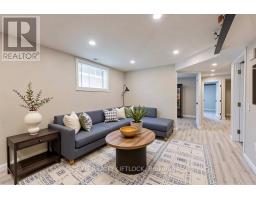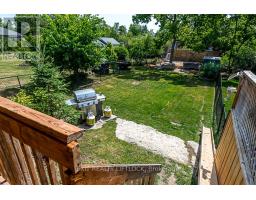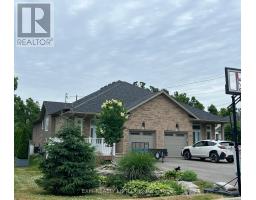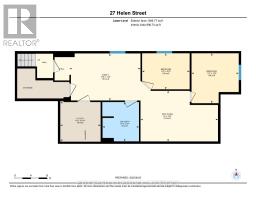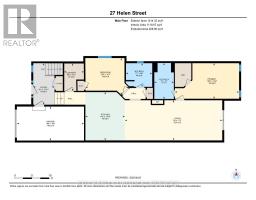4 Bedroom
3 Bathroom
700 - 1100 sqft
Raised Bungalow
Central Air Conditioning, Air Exchanger, Ventilation System
Forced Air
Landscaped
$677,000
27 Helen Street is a beautifully built (2018) semi-detached raised bungalow located just steps from the Bobcaygeon River and Lock 32 of the Trent-Severn Waterway. Set in the heart of Bobcaygeon, this home offers 2+2 bedrooms, 3 full baths, and over 2,200 square feet of bright, functional living space. The open-concept main floor features vaulted ceilings, curved walls, and a skylight that fills the space with natural light. A custom front porch, clerestory window, and perennial gardens add charming curb appeal. The kitchen includes a breakfast bar and opens to the living area with walkout to a covered deck overlooking the deep, fenced backyard with armour stone. The primary suite offers a walk-in closet and ensuite, while the finished basement includes two bedrooms, a full bath, a recreation room with wet bar, and a family room. With durable vinyl flooring, above-grade windows, two laundry areas, HRV system, and energy-efficient features throughout, this home is ideal for downsizers, families, or multi-generational living. (id:61423)
Property Details
|
MLS® Number
|
X12247115 |
|
Property Type
|
Single Family |
|
Community Name
|
Bobcaygeon |
|
Amenities Near By
|
Beach, Marina |
|
Community Features
|
Fishing, School Bus |
|
Equipment Type
|
Water Heater - Propane |
|
Features
|
Cul-de-sac, Wooded Area, Waterway, Open Space, Flat Site, Carpet Free, Sump Pump |
|
Parking Space Total
|
4 |
|
Rental Equipment Type
|
Water Heater - Propane |
|
Structure
|
Deck, Patio(s), Porch, Shed |
|
Water Front Name
|
Bobcaygeon River |
Building
|
Bathroom Total
|
3 |
|
Bedrooms Above Ground
|
2 |
|
Bedrooms Below Ground
|
2 |
|
Bedrooms Total
|
4 |
|
Age
|
6 To 15 Years |
|
Appliances
|
Water Heater, Dishwasher, Dryer, Microwave, Stove, Washer, Window Coverings |
|
Architectural Style
|
Raised Bungalow |
|
Basement Development
|
Finished |
|
Basement Type
|
Full (finished) |
|
Construction Style Attachment
|
Semi-detached |
|
Cooling Type
|
Central Air Conditioning, Air Exchanger, Ventilation System |
|
Exterior Finish
|
Brick, Concrete |
|
Flooring Type
|
Ceramic, Vinyl, Laminate |
|
Foundation Type
|
Poured Concrete |
|
Heating Fuel
|
Propane |
|
Heating Type
|
Forced Air |
|
Stories Total
|
1 |
|
Size Interior
|
700 - 1100 Sqft |
|
Type
|
House |
|
Utility Water
|
Municipal Water |
Parking
Land
|
Access Type
|
Highway Access, Public Road, Year-round Access, Marina Docking |
|
Acreage
|
No |
|
Fence Type
|
Fenced Yard |
|
Land Amenities
|
Beach, Marina |
|
Landscape Features
|
Landscaped |
|
Sewer
|
Sanitary Sewer |
|
Size Depth
|
191.03 M |
|
Size Frontage
|
28.9 M |
|
Size Irregular
|
28.9 X 191 M |
|
Size Total Text
|
28.9 X 191 M |
|
Zoning Description
|
R2 |
Rooms
| Level |
Type |
Length |
Width |
Dimensions |
|
Basement |
Bedroom 3 |
3.52 m |
3.72 m |
3.52 m x 3.72 m |
|
Basement |
Bathroom |
2.71 m |
2.93 m |
2.71 m x 2.93 m |
|
Basement |
Utility Room |
3.02 m |
3.01 m |
3.02 m x 3.01 m |
|
Basement |
Family Room |
5.18 m |
3.5 m |
5.18 m x 3.5 m |
|
Basement |
Recreational, Games Room |
5.79 m |
3.65 m |
5.79 m x 3.65 m |
|
Basement |
Den |
3.56 m |
2.69 m |
3.56 m x 2.69 m |
|
Main Level |
Foyer |
3.63 m |
1.86 m |
3.63 m x 1.86 m |
|
Main Level |
Laundry Room |
2.03 m |
2.3 m |
2.03 m x 2.3 m |
|
Main Level |
Kitchen |
4.23 m |
3.46 m |
4.23 m x 3.46 m |
|
Main Level |
Living Room |
3.52 m |
8.54 m |
3.52 m x 8.54 m |
|
Main Level |
Bedroom |
3.11 m |
5.63 m |
3.11 m x 5.63 m |
|
Main Level |
Bedroom 2 |
3.22 m |
3.78 m |
3.22 m x 3.78 m |
|
Main Level |
Bathroom |
2.07 m |
2.3 m |
2.07 m x 2.3 m |
Utilities
|
Cable
|
Available |
|
Electricity
|
Available |
|
Wireless
|
Available |
|
Electricity Connected
|
Connected |
|
Natural Gas Available
|
Available |
|
Telephone
|
Nearby |
|
Sewer
|
Installed |
https://www.realtor.ca/real-estate/28524388/27-helen-street-kawartha-lakes-bobcaygeon-bobcaygeon
