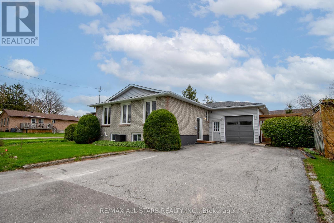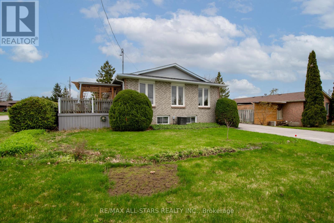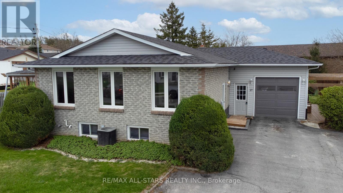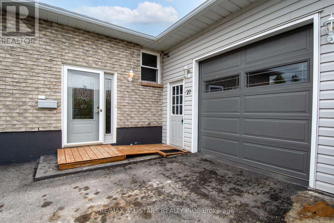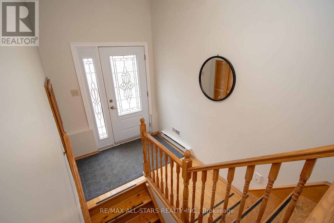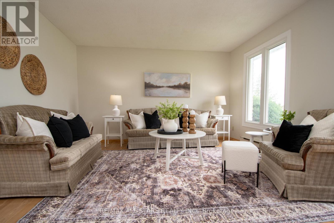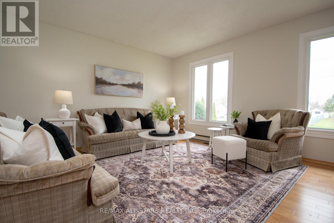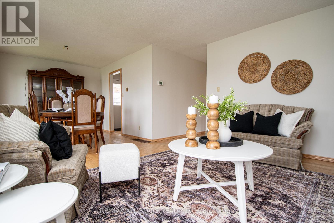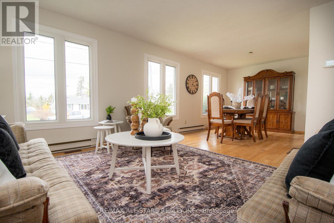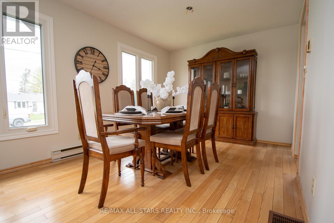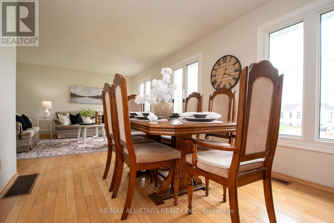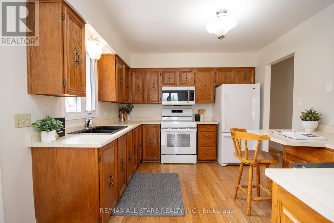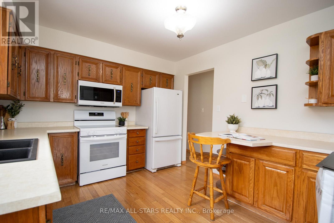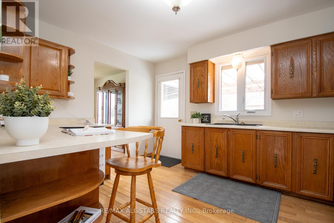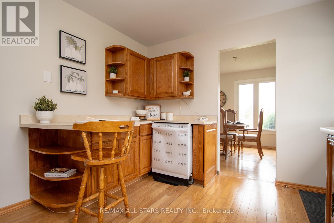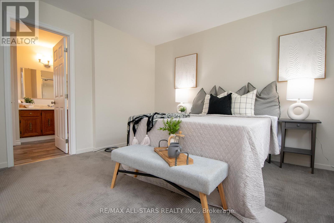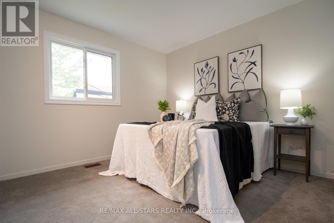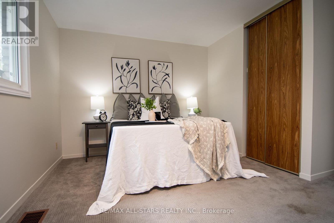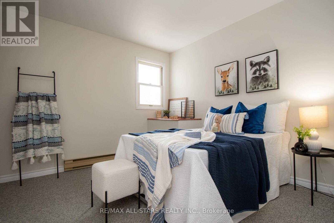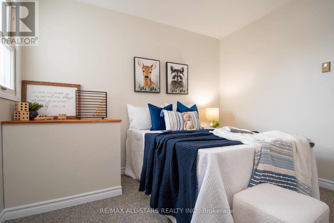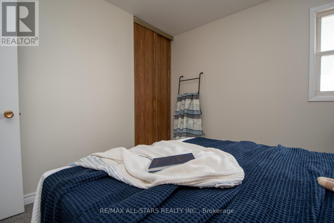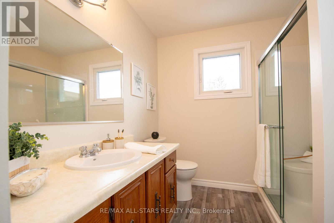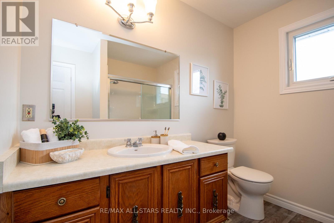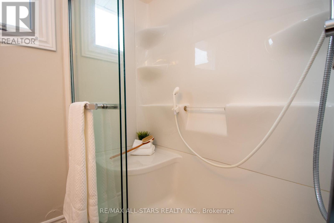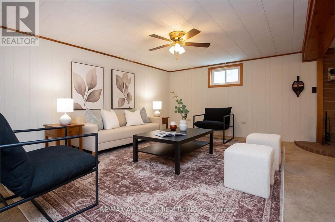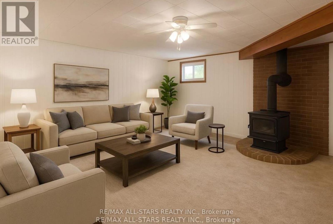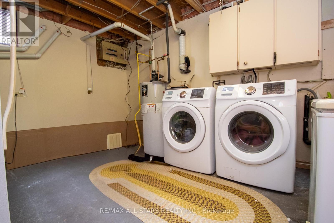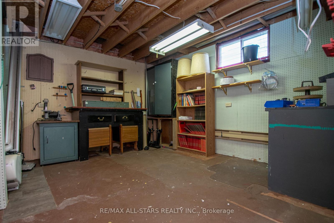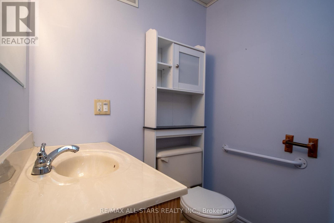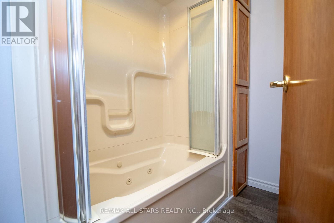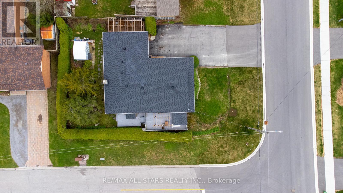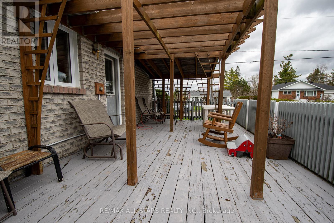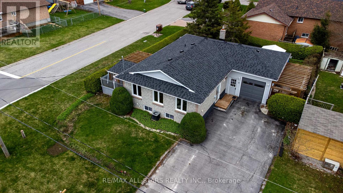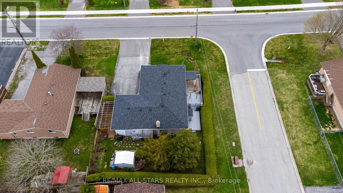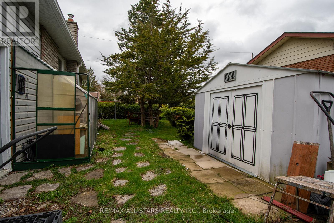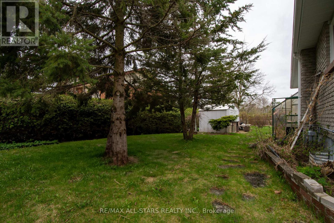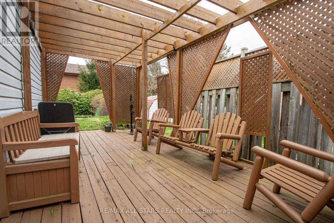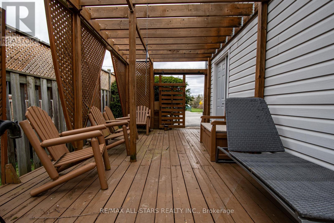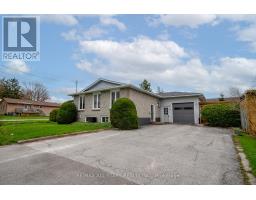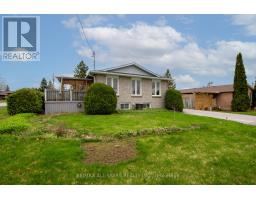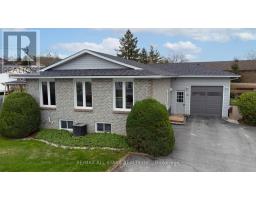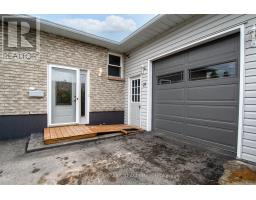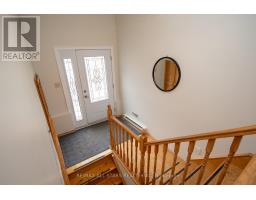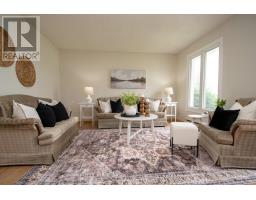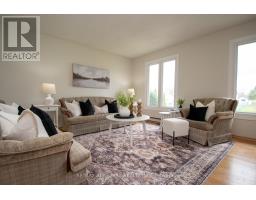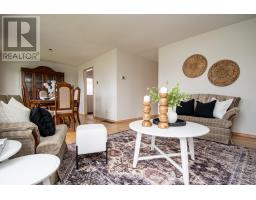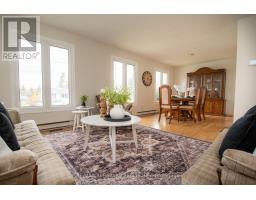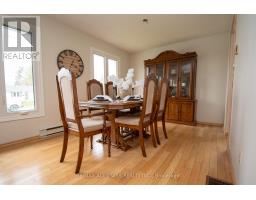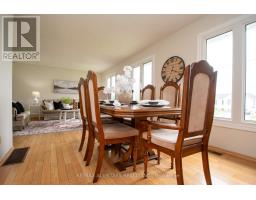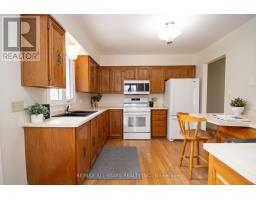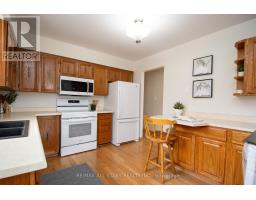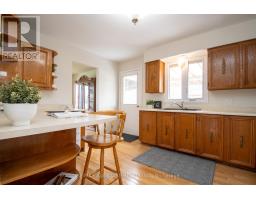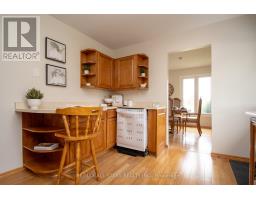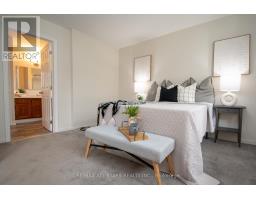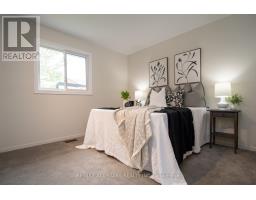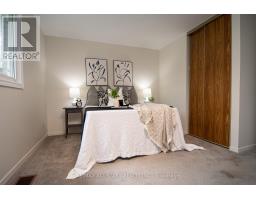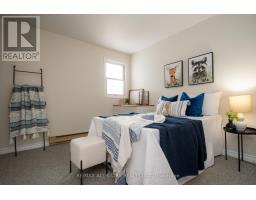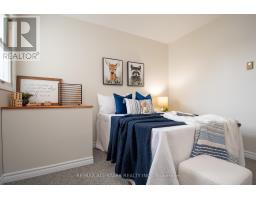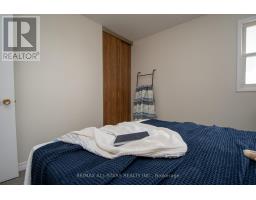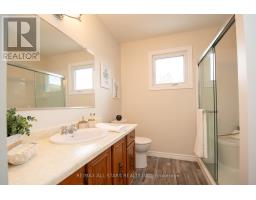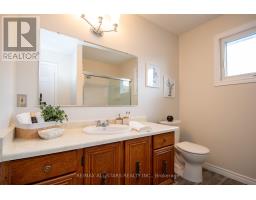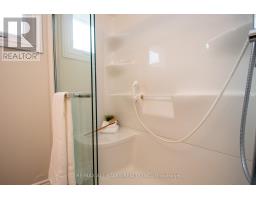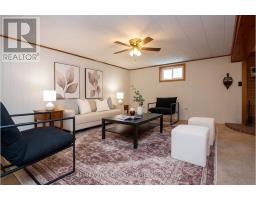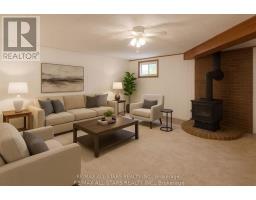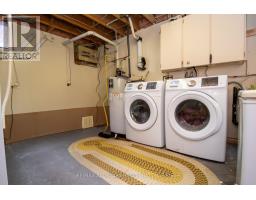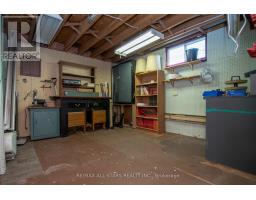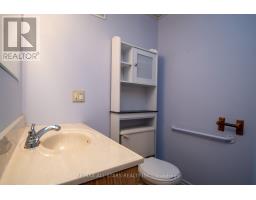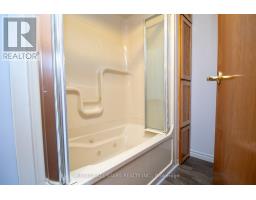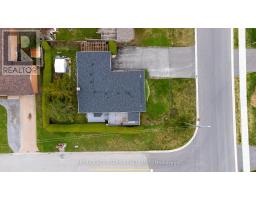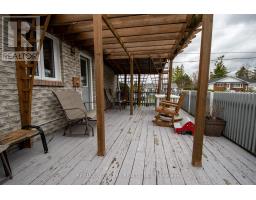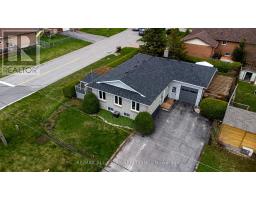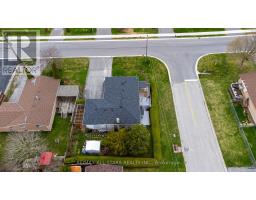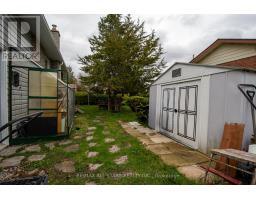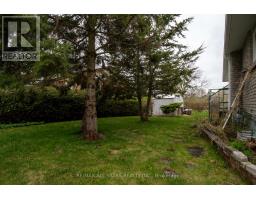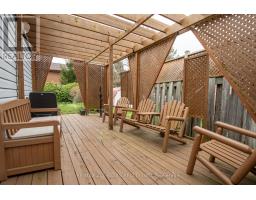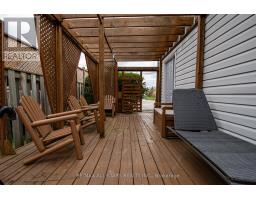3 Bedroom
2 Bathroom
1100 - 1500 sqft
Raised Bungalow
Fireplace
Central Air Conditioning
Forced Air
$549,900
Perfectly positioned on a private corner lot in a quiet, established neighborhood, this home has been lovingly maintained by its original owner and showcases the ideal blend of classic character and modern updates. Step inside to a bright, welcoming main floor featuring a warm oak kitchen with abundant cabinetry, a cozy dining area, and direct access to a delightful side deck with a pergola-your new favorite spot for morning coffee or evening gatherings. 3 Bedrooms, A spacious living room and full bath complete this inviting level.The side entrance leads to a fully finished lower level that truly expands your living possibilities. With its fireplace, dedicated office, generous storage, and a second full bath with a jacuzzi tub, this space is perfect for guests, extended family, or a home-based business. Notable upgrades and features include: Newer natural gas furnace (approx. 5 years old) Shingles (approx 5 years old) Vinyl windows and owned hot water tank. Extra-large paved driveway. Low-maintenance landscaping and private backyard. Homes like this-combining comfort, flexibility, and exceptional care-don't come up often. (id:61423)
Property Details
|
MLS® Number
|
X12580142 |
|
Property Type
|
Single Family |
|
Community Name
|
Lindsay |
|
Amenities Near By
|
Hospital, Park, Schools, Public Transit |
|
Community Features
|
Community Centre |
|
Features
|
Level, Gazebo |
|
Parking Space Total
|
7 |
|
Structure
|
Shed |
Building
|
Bathroom Total
|
2 |
|
Bedrooms Above Ground
|
3 |
|
Bedrooms Total
|
3 |
|
Age
|
31 To 50 Years |
|
Appliances
|
Water Meter, Dishwasher, Dryer, Stove, Washer, Window Coverings, Refrigerator |
|
Architectural Style
|
Raised Bungalow |
|
Basement Type
|
Full |
|
Construction Style Attachment
|
Detached |
|
Cooling Type
|
Central Air Conditioning |
|
Exterior Finish
|
Brick |
|
Fireplace Present
|
Yes |
|
Fireplace Total
|
1 |
|
Fireplace Type
|
Free Standing Metal |
|
Foundation Type
|
Concrete |
|
Heating Fuel
|
Natural Gas |
|
Heating Type
|
Forced Air |
|
Stories Total
|
1 |
|
Size Interior
|
1100 - 1500 Sqft |
|
Type
|
House |
|
Utility Water
|
Municipal Water |
Parking
Land
|
Acreage
|
No |
|
Fence Type
|
Fully Fenced, Fenced Yard |
|
Land Amenities
|
Hospital, Park, Schools, Public Transit |
|
Sewer
|
Sanitary Sewer |
|
Size Depth
|
114 Ft |
|
Size Frontage
|
65 Ft ,10 In |
|
Size Irregular
|
65.9 X 114 Ft ; Corner Lot |
|
Size Total Text
|
65.9 X 114 Ft ; Corner Lot |
|
Zoning Description
|
Residential |
Rooms
| Level |
Type |
Length |
Width |
Dimensions |
|
Lower Level |
Workshop |
3.99 m |
3.91 m |
3.99 m x 3.91 m |
|
Lower Level |
Other |
2.04 m |
2.77 m |
2.04 m x 2.77 m |
|
Lower Level |
Bathroom |
3.5 m |
1.67 m |
3.5 m x 1.67 m |
|
Lower Level |
Recreational, Games Room |
5.54 m |
7.44 m |
5.54 m x 7.44 m |
|
Lower Level |
Utility Room |
3.99 m |
3.43 m |
3.99 m x 3.43 m |
|
Lower Level |
Other |
2.72 m |
2.77 m |
2.72 m x 2.77 m |
|
Main Level |
Foyer |
2.01 m |
3.2 m |
2.01 m x 3.2 m |
|
Main Level |
Kitchen |
3.91 m |
3.15 m |
3.91 m x 3.15 m |
|
Main Level |
Bathroom |
2.31 m |
3.16 m |
2.31 m x 3.16 m |
|
Main Level |
Dining Room |
3.99 m |
3.2 m |
3.99 m x 3.2 m |
|
Main Level |
Living Room |
3.99 m |
4.17 m |
3.99 m x 4.17 m |
|
Main Level |
Primary Bedroom |
3.9 m |
3.99 m |
3.9 m x 3.99 m |
|
Main Level |
Bedroom 2 |
2.9 m |
3.2 m |
2.9 m x 3.2 m |
|
Main Level |
Bedroom 3 |
3.99 m |
3.2 m |
3.99 m x 3.2 m |
Utilities
|
Cable
|
Available |
|
Electricity
|
Installed |
|
Sewer
|
Installed |
https://www.realtor.ca/real-estate/29140427/27-hillside-drive-kawartha-lakes-lindsay-lindsay
