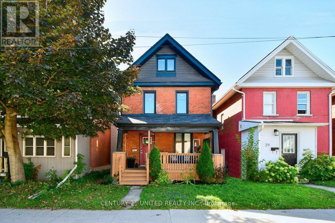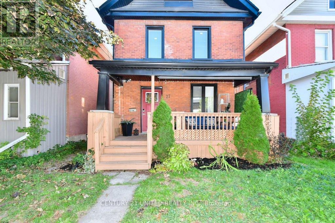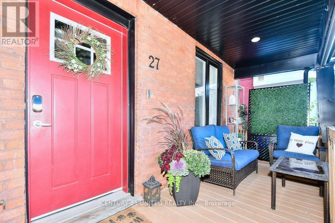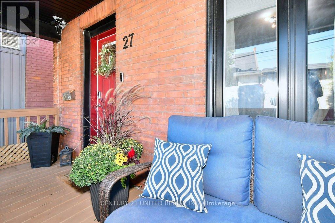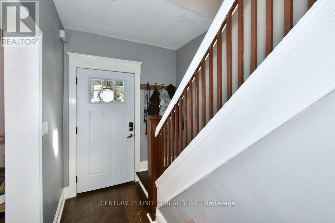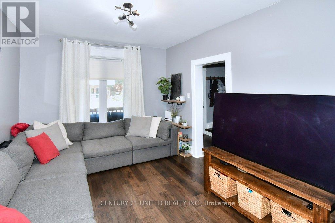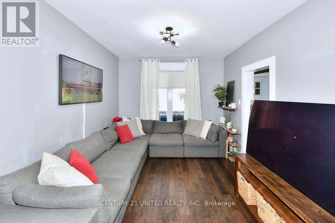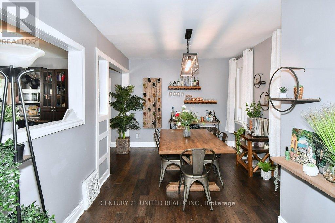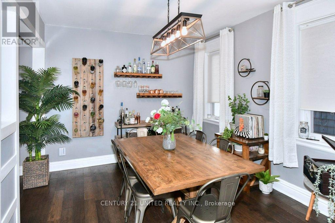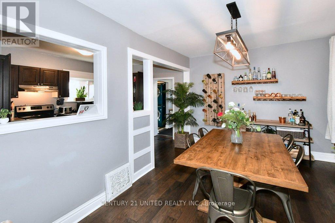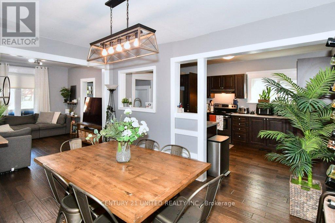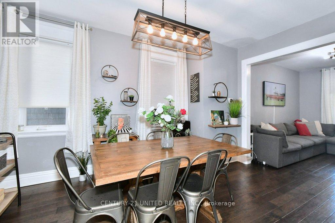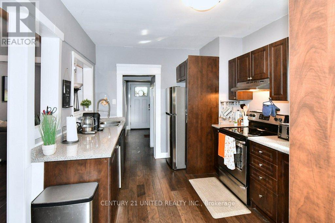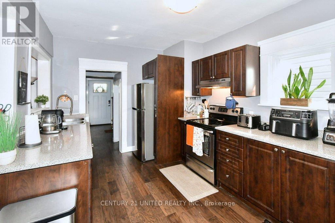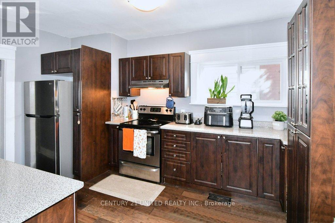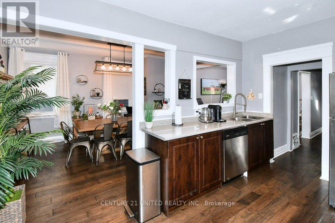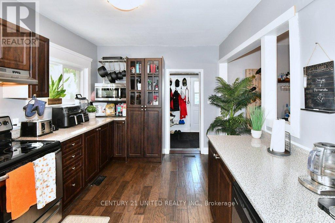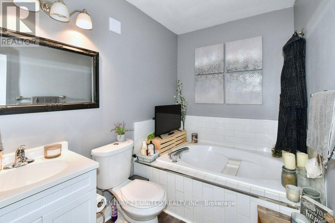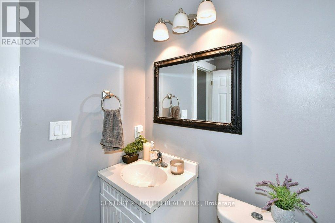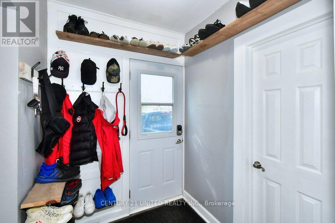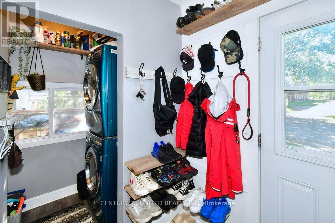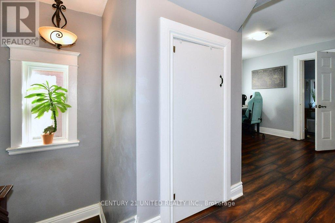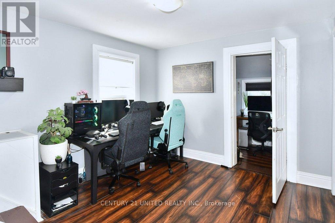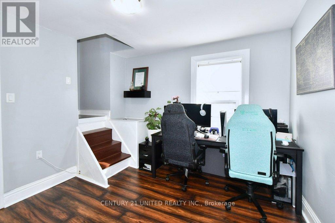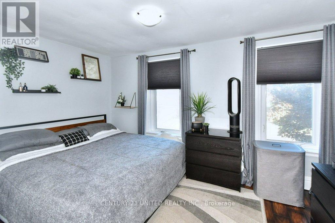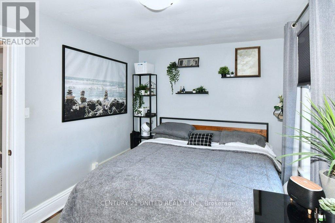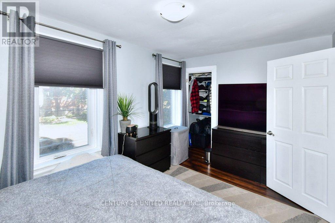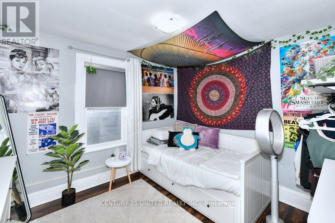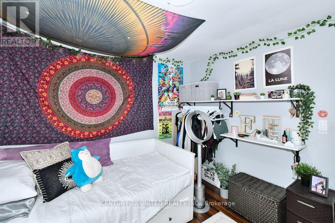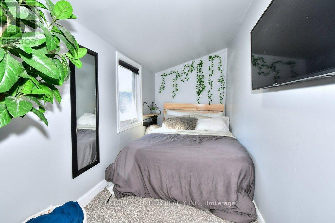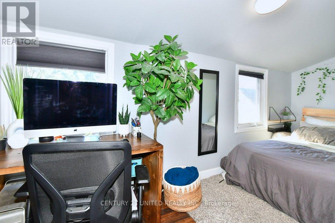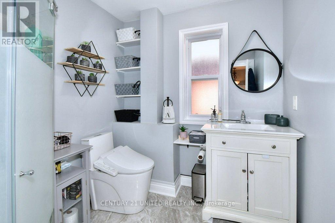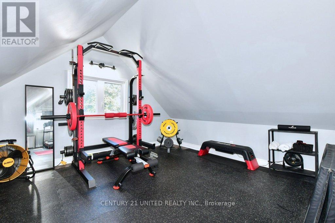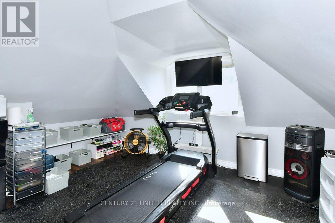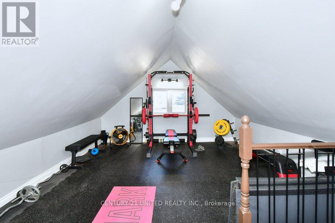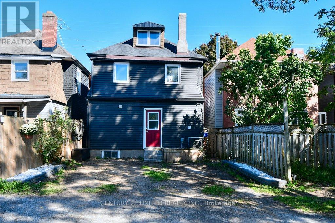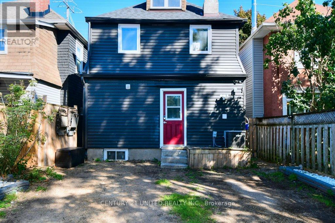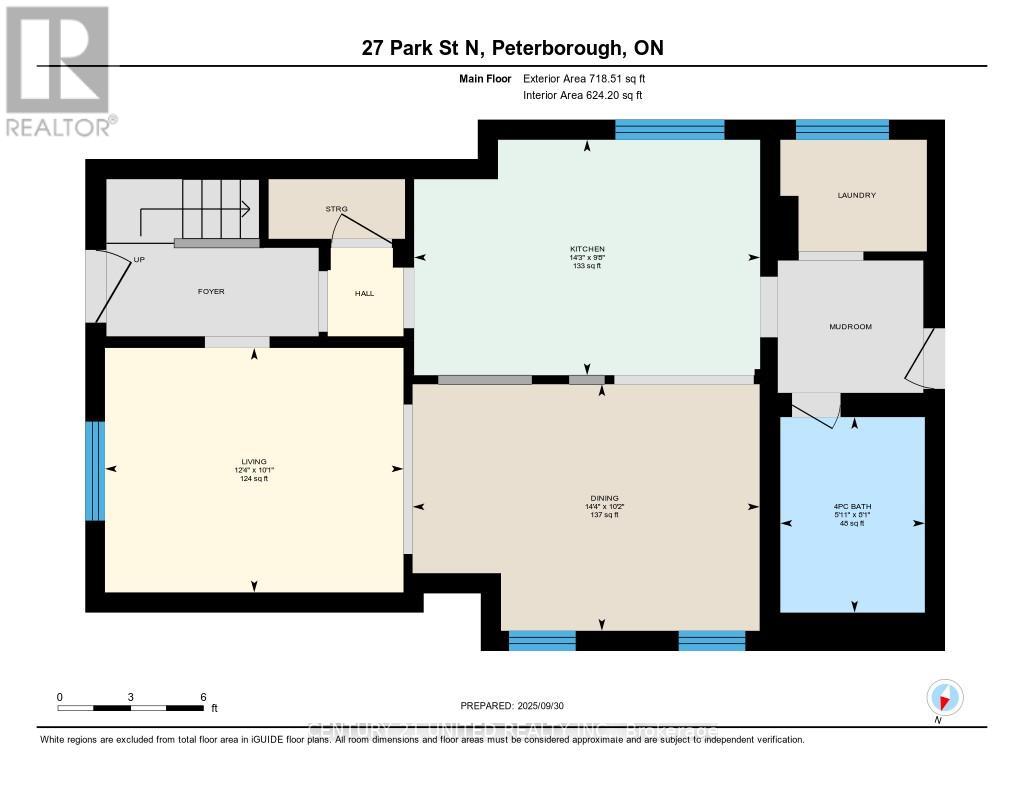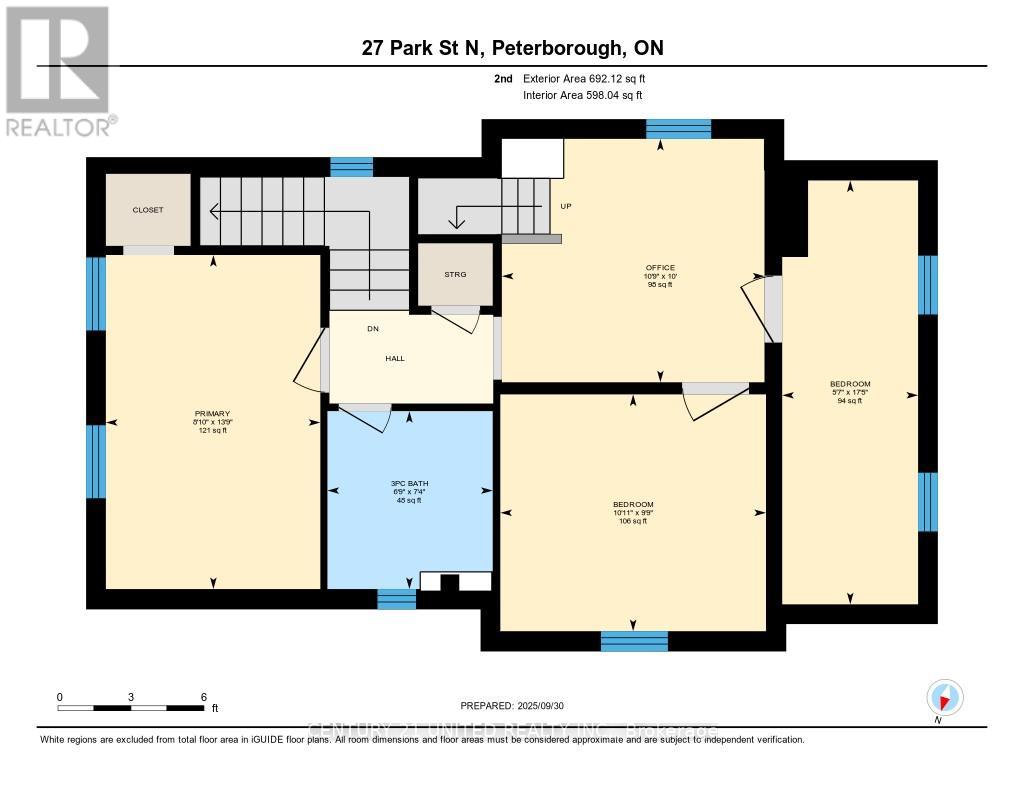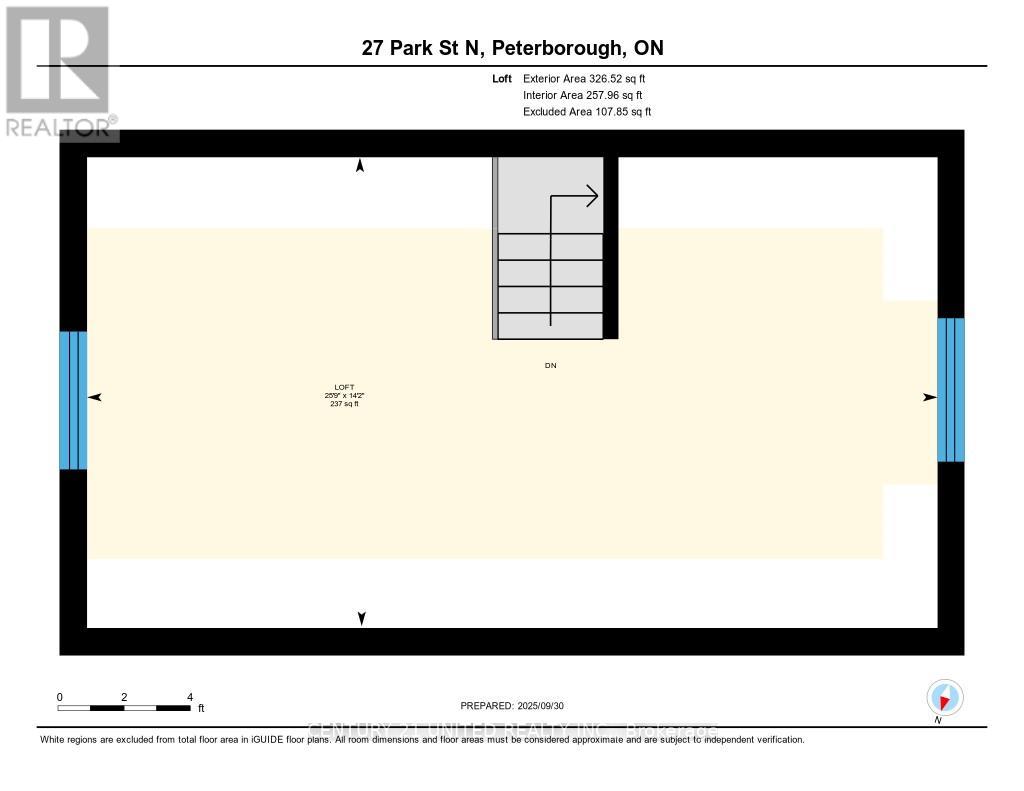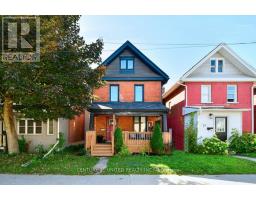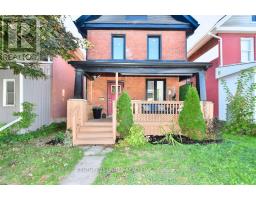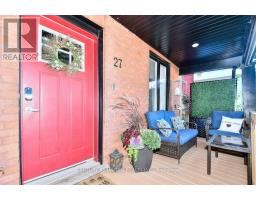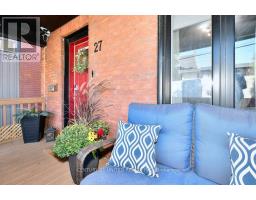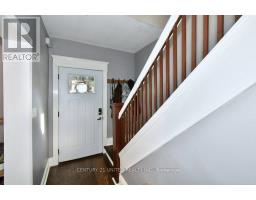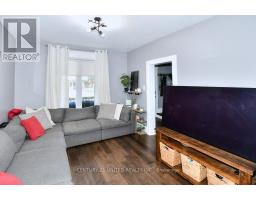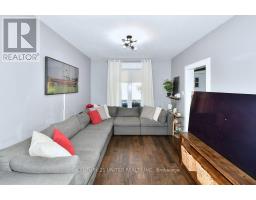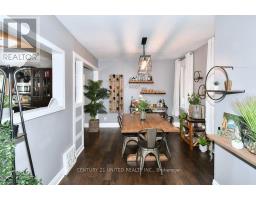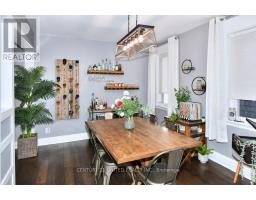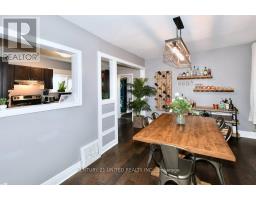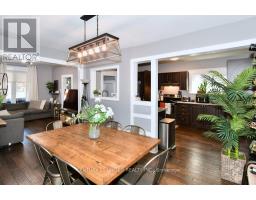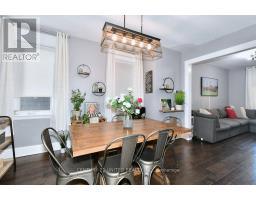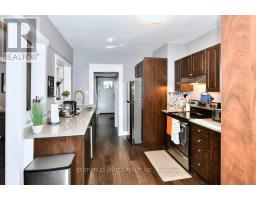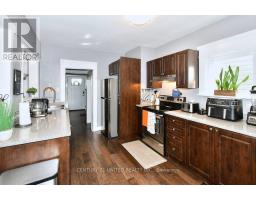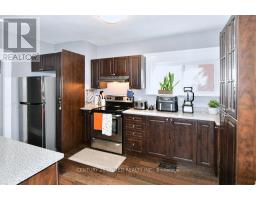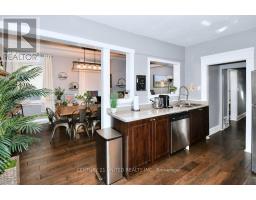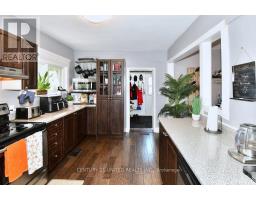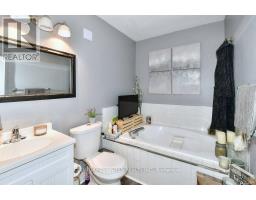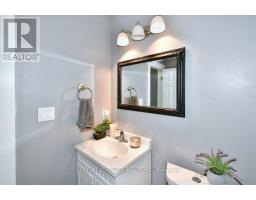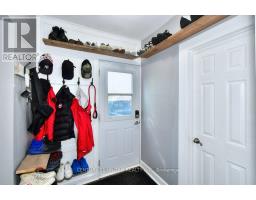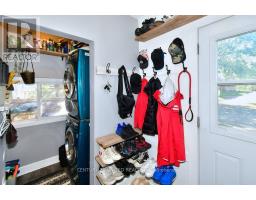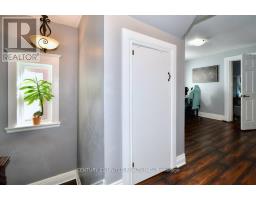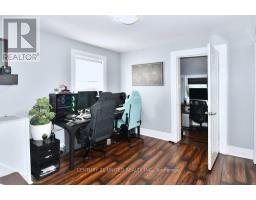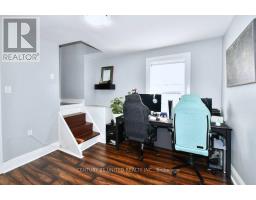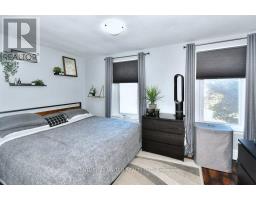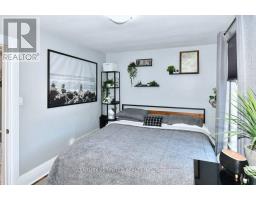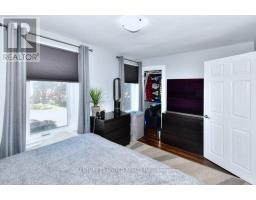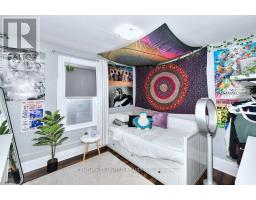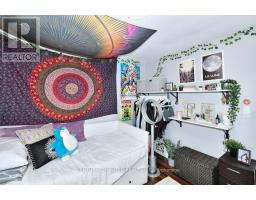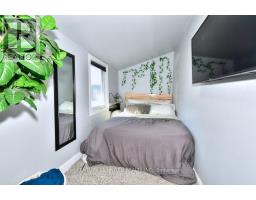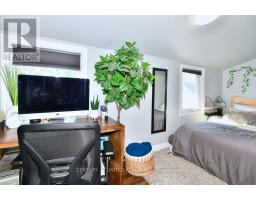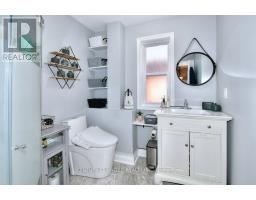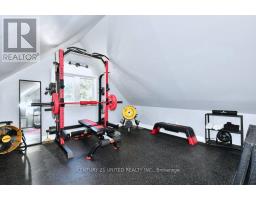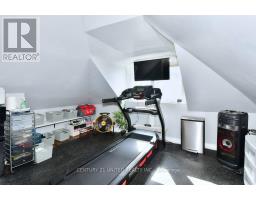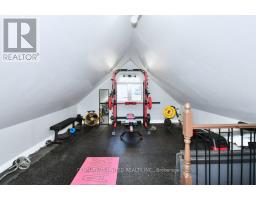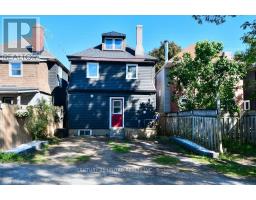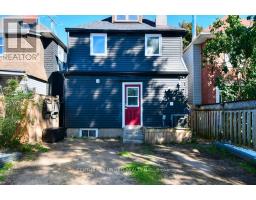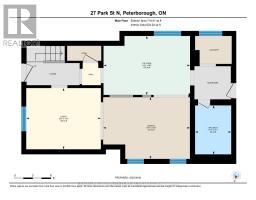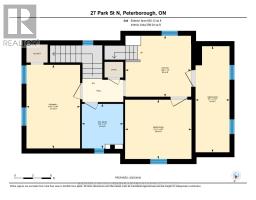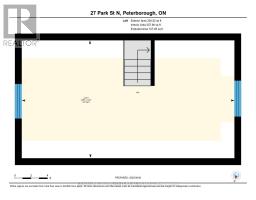3 Bedroom
2 Bathroom
1100 - 1500 sqft
Central Air Conditioning
Forced Air
$439,900
Welcome to this well maintained 2.5 storey home at 27 Park St N, with an inviting open floor plan the living room flows seamlessly into a spacious dining area and well-appointed kitchen featuring stainless steel appliances. For added convenience, the main floor includes laundry facilities and three-piece bath equipped with a nice soaker tub . Upstairs you'll find three cozy bedrooms, a second three-piece bath and a versatile office space perfect for remote work or study. The attic is finished and currently being used as a home gym, though it can easily be transformed into a large primary suite, family room or games room the options are endless.Outside, enjoy sitting on your covered porch with pot lighting, as well as the private parking which could accommodate up to three vehicles. This home also offers smart technology for easy control of lighting, temperature and security located just minutes away from all amenities, schools and Lansdowne Street.Book your showing today. (id:61423)
Property Details
|
MLS® Number
|
X12440698 |
|
Property Type
|
Single Family |
|
Community Name
|
Town Ward 3 |
|
Amenities Near By
|
Hospital, Park, Public Transit, Schools |
|
Community Features
|
School Bus |
|
Equipment Type
|
Water Heater |
|
Features
|
Lane, Carpet Free |
|
Parking Space Total
|
2 |
|
Rental Equipment Type
|
Water Heater |
|
Structure
|
Porch |
Building
|
Bathroom Total
|
2 |
|
Bedrooms Above Ground
|
3 |
|
Bedrooms Total
|
3 |
|
Appliances
|
Dishwasher, Dryer, Stove, Washer, Window Coverings, Refrigerator |
|
Basement Type
|
Crawl Space |
|
Construction Style Attachment
|
Detached |
|
Cooling Type
|
Central Air Conditioning |
|
Exterior Finish
|
Brick, Vinyl Siding |
|
Foundation Type
|
Poured Concrete |
|
Heating Fuel
|
Natural Gas |
|
Heating Type
|
Forced Air |
|
Stories Total
|
3 |
|
Size Interior
|
1100 - 1500 Sqft |
|
Type
|
House |
|
Utility Water
|
Municipal Water |
Parking
Land
|
Acreage
|
No |
|
Land Amenities
|
Hospital, Park, Public Transit, Schools |
|
Sewer
|
Sanitary Sewer |
|
Size Depth
|
69 Ft |
|
Size Frontage
|
25 Ft ,6 In |
|
Size Irregular
|
25.5 X 69 Ft |
|
Size Total Text
|
25.5 X 69 Ft |
Rooms
| Level |
Type |
Length |
Width |
Dimensions |
|
Second Level |
Primary Bedroom |
4.19 m |
2.69 m |
4.19 m x 2.69 m |
|
Second Level |
Bedroom 2 |
2.97 m |
3.33 m |
2.97 m x 3.33 m |
|
Second Level |
Bedroom 3 |
5.31 m |
1.07 m |
5.31 m x 1.07 m |
|
Second Level |
Office |
3.05 m |
3.29 m |
3.05 m x 3.29 m |
|
Second Level |
Bathroom |
2.23 m |
2.07 m |
2.23 m x 2.07 m |
|
Third Level |
Loft |
4.32 m |
7.84 m |
4.32 m x 7.84 m |
|
Main Level |
Living Room |
3.07 m |
3.75 m |
3.07 m x 3.75 m |
|
Main Level |
Dining Room |
3.1 m |
4.36 m |
3.1 m x 4.36 m |
|
Main Level |
Kitchen |
2.96 m |
4.35 m |
2.96 m x 4.35 m |
|
Main Level |
Bathroom |
2.46 m |
1.82 m |
2.46 m x 1.82 m |
https://www.realtor.ca/real-estate/28942583/27-park-street-n-peterborough-town-ward-3-town-ward-3
