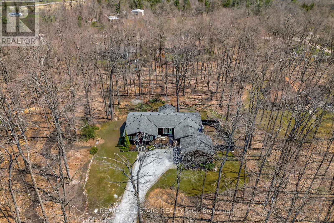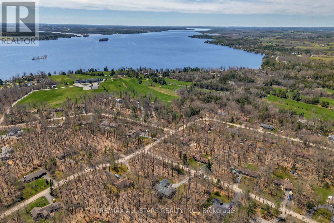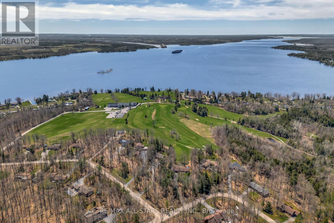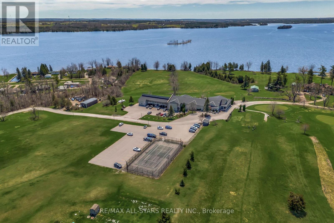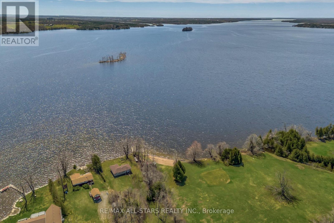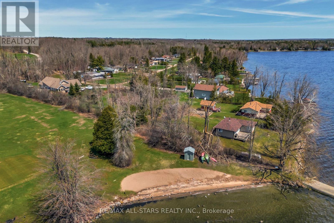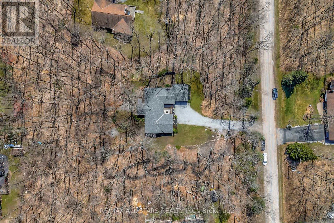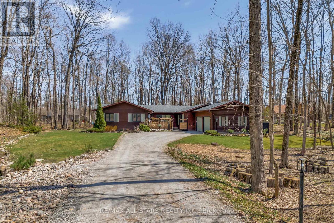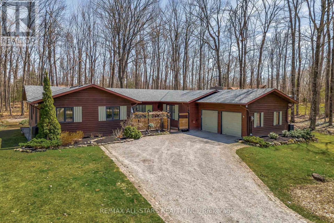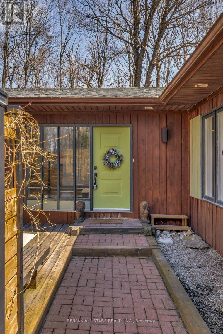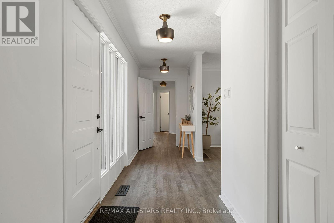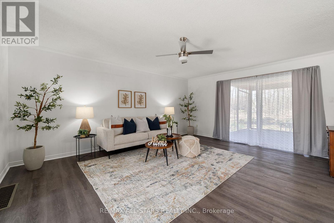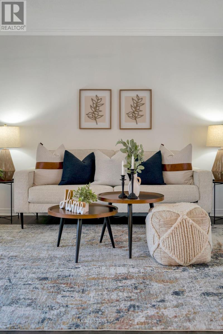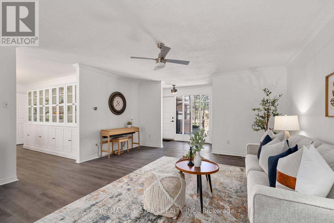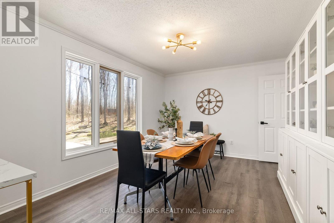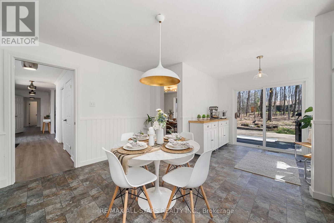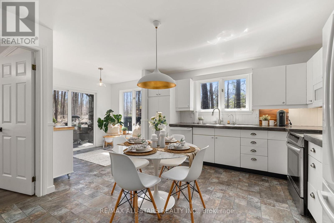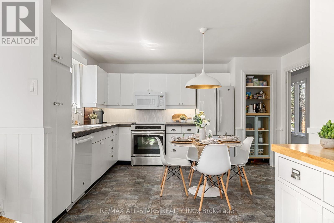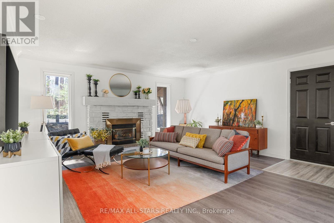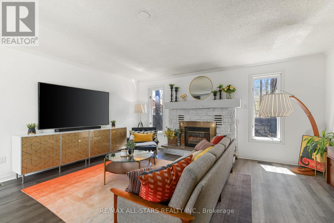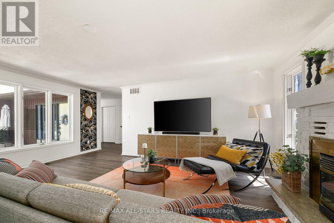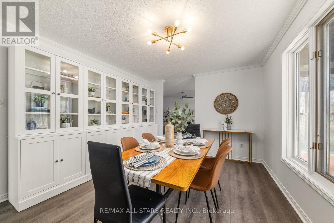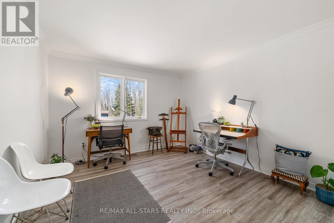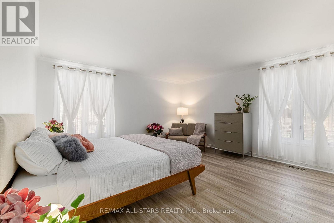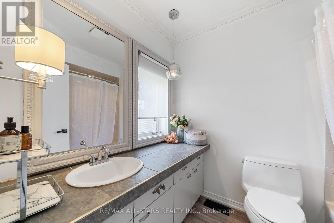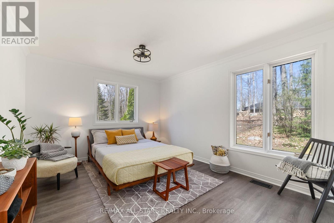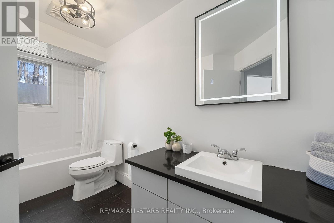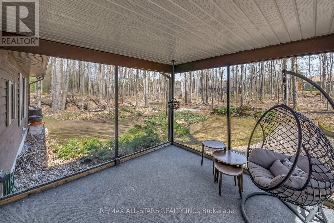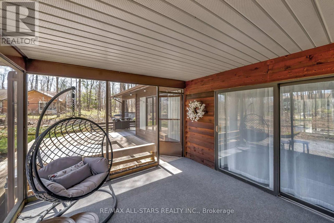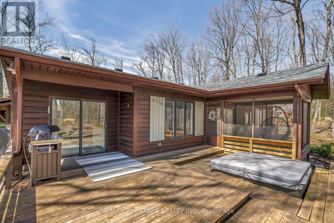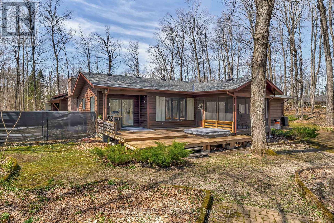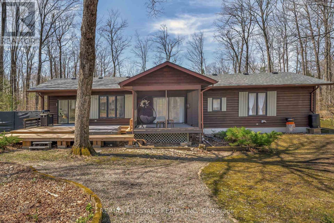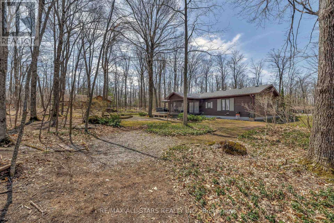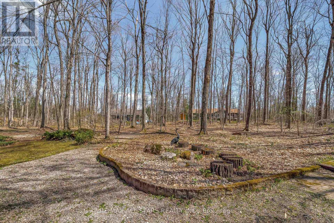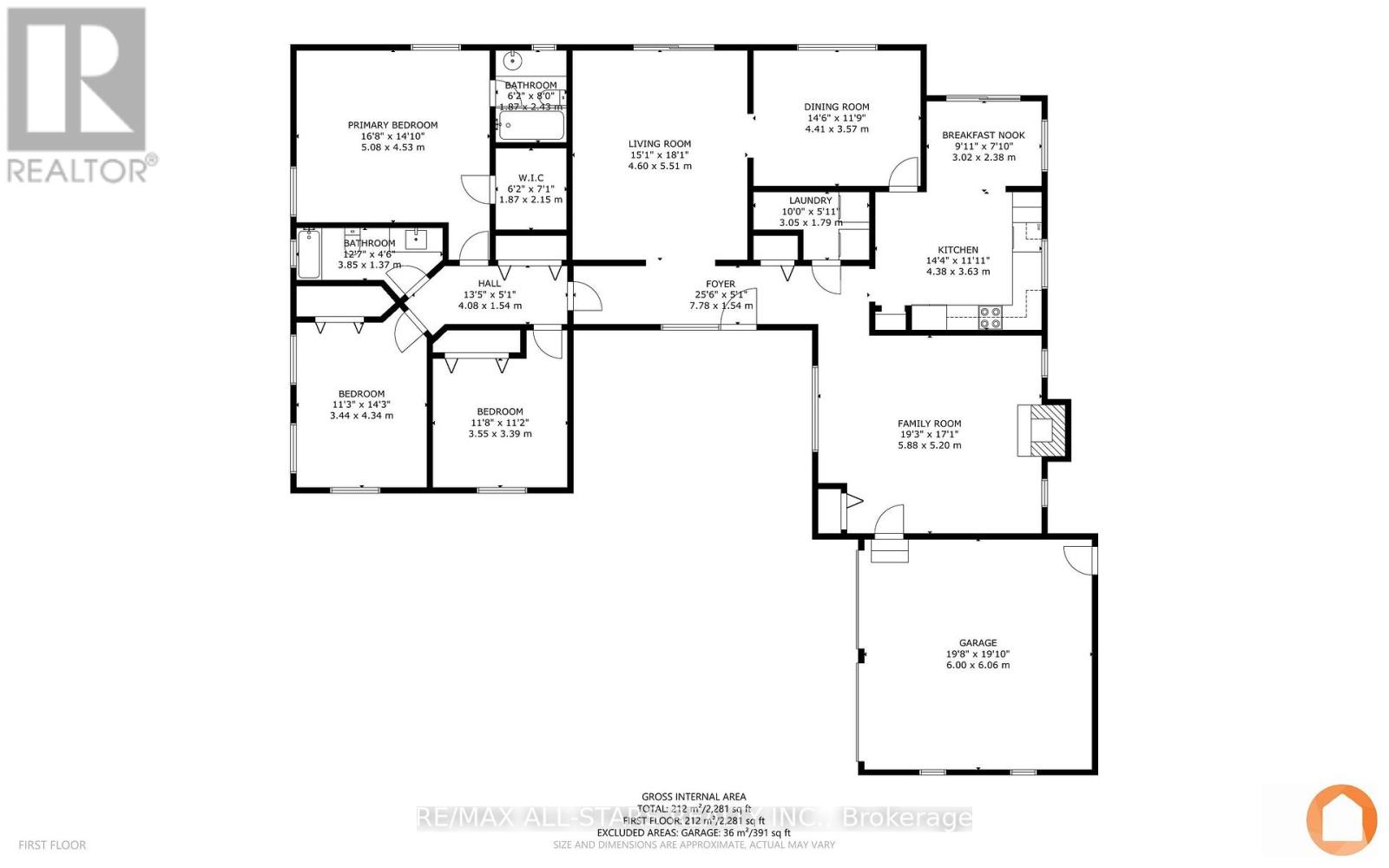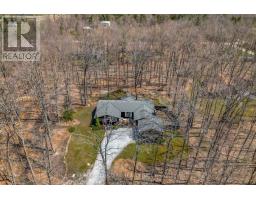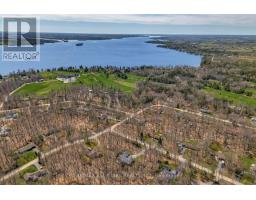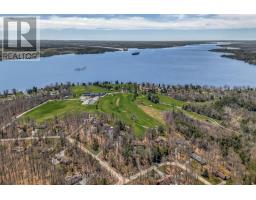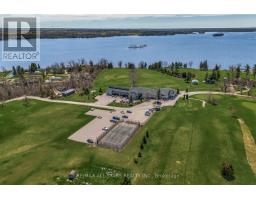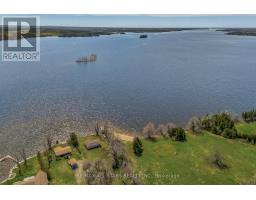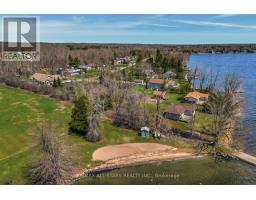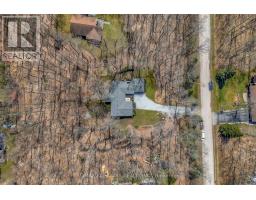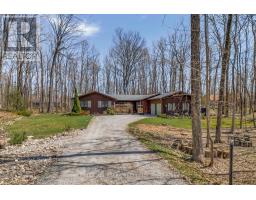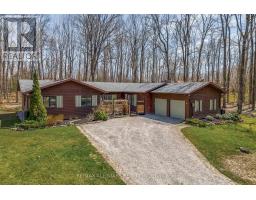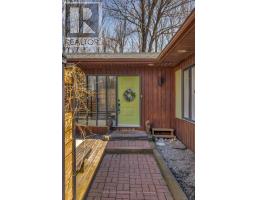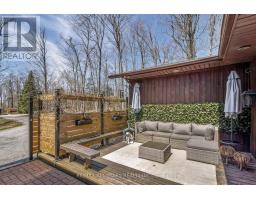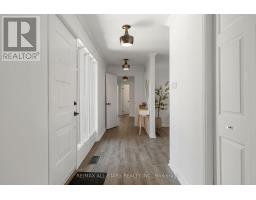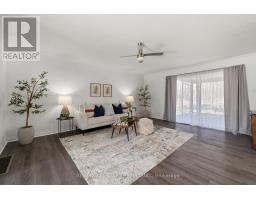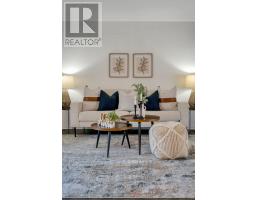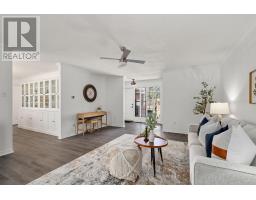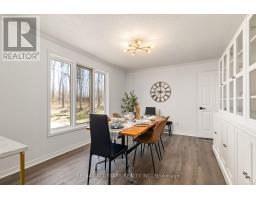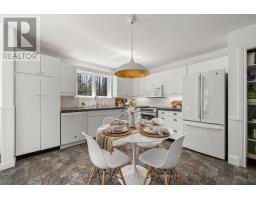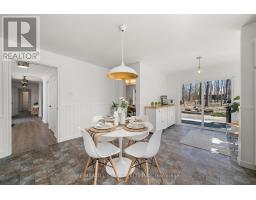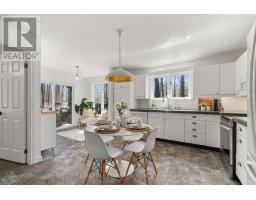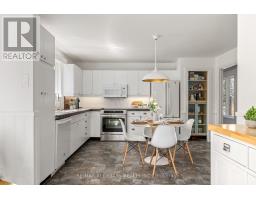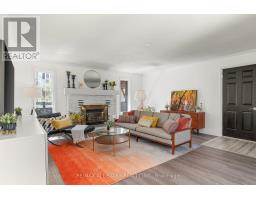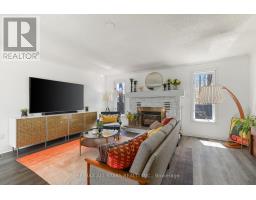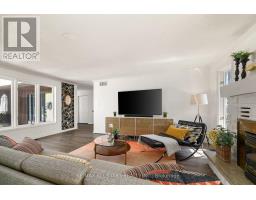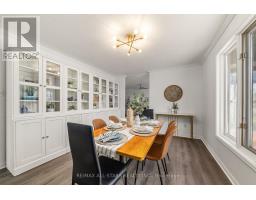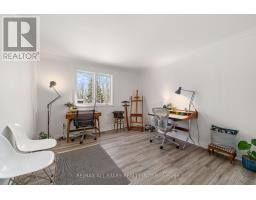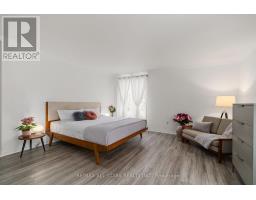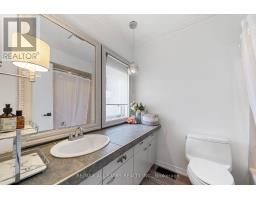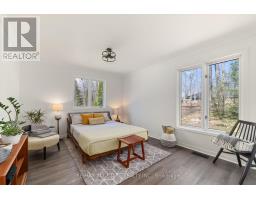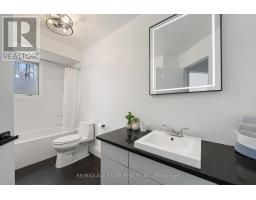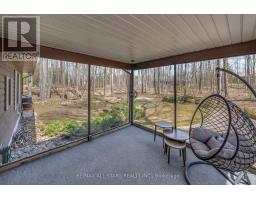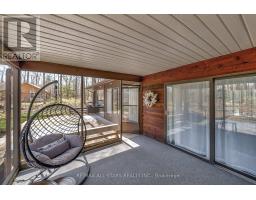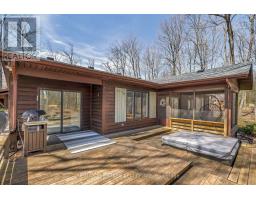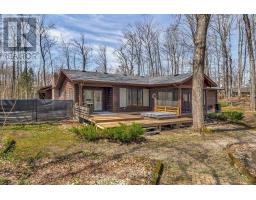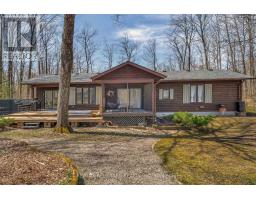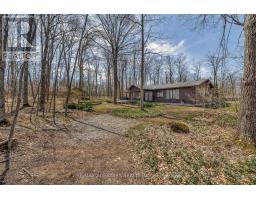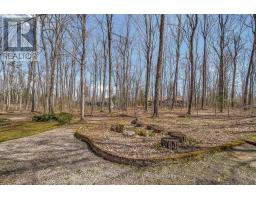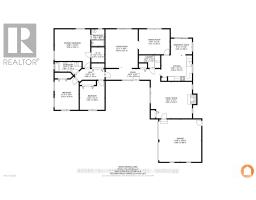27 Stanley Drive Kawartha Lakes (Verulam), Ontario K0M 1N0
$795,000
Welcome to this charming 3-bedroom, 2- bathroom bungalow - the perfect blend of comfort, function and tranquility. Step inside to find a spacious, freshly painted interior with a thoughtfully designed layout that's ideal for hosting friends and family. Enjoy a separate dining room and a cozy living room, offering great spaces for entertaining or relaxing. The bright and airy primary bedroom features a large walk-in closet and a 4-piece en-suite for your own private retreat. Other two bedrooms both have closets. The heart of the home is the spacious kitchen, which flows seamlessly to the walk-out deck - the prefect spot to enjoy morning coffee or evening gatherings while taking in views of the beautifully treed backyard. A hot tub nestled in nature makes for the ultimate relaxation experience. The fully treed lot offers serene seasonal privacy with a charming walking trail woven throughout, making this property feel like your own secluded getaway. Located just steps away for Eganridge Golf Course and with water access to Sturgeon Lake, outdoor recreation is right at your fingertips. Plus, you're only 10 minutes from Bobcaygeon and 15 minutes from Fenelon Falls, giving you easy access to shops, dining and other local amenities. Whether you're entertaining or unwinding, this home offers the perfect mix of peaceful living and everyday convenience. Year round Access. (id:61423)
Open House
This property has open houses!
2:00 pm
Ends at:4:00 pm
11:00 am
Ends at:1:00 pm
Property Details
| MLS® Number | X12119494 |
| Property Type | Single Family |
| Community Name | Verulam |
| Community Features | School Bus |
| Features | Wooded Area, Sump Pump |
| Parking Space Total | 6 |
| Structure | Deck, Porch |
Building
| Bathroom Total | 2 |
| Bedrooms Above Ground | 3 |
| Bedrooms Total | 3 |
| Appliances | Hot Tub, Garage Door Opener Remote(s), Water Softener, Water Treatment, Dishwasher, Dryer, Garage Door Opener, Microwave, Hood Fan, Washer, Window Coverings, Refrigerator |
| Architectural Style | Bungalow |
| Basement Development | Partially Finished |
| Basement Type | Crawl Space (partially Finished) |
| Construction Style Attachment | Detached |
| Cooling Type | Central Air Conditioning |
| Exterior Finish | Wood |
| Foundation Type | Concrete |
| Heating Fuel | Electric |
| Heating Type | Heat Pump |
| Stories Total | 1 |
| Size Interior | 2000 - 2500 Sqft |
| Type | House |
| Utility Water | Drilled Well |
Parking
| Attached Garage | |
| Garage |
Land
| Acreage | No |
| Sewer | Septic System |
| Size Depth | 275 Ft |
| Size Frontage | 175 Ft |
| Size Irregular | 175 X 275 Ft |
| Size Total Text | 175 X 275 Ft |
| Zoning Description | R1 |
Rooms
| Level | Type | Length | Width | Dimensions |
|---|---|---|---|---|
| Main Level | Dining Room | 4.41 m | 3.57 m | 4.41 m x 3.57 m |
| Main Level | Kitchen | 4.38 m | 3.63 m | 4.38 m x 3.63 m |
| Main Level | Family Room | 5.88 m | 5.2 m | 5.88 m x 5.2 m |
| Main Level | Living Room | 4.6 m | 5.51 m | 4.6 m x 5.51 m |
| Main Level | Laundry Room | 3.05 m | 1.79 m | 3.05 m x 1.79 m |
| Main Level | Primary Bedroom | 5.08 m | 4.53 m | 5.08 m x 4.53 m |
| Main Level | Bedroom 2 | 3.44 m | 4.34 m | 3.44 m x 4.34 m |
| Main Level | Bedroom 3 | 3.55 m | 3.39 m | 3.55 m x 3.39 m |
| Main Level | Eating Area | 3.02 m | 2.38 m | 3.02 m x 2.38 m |
https://www.realtor.ca/real-estate/28249284/27-stanley-drive-kawartha-lakes-verulam-verulam
Interested?
Contact us for more information
