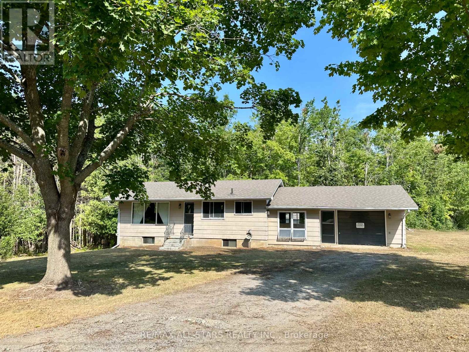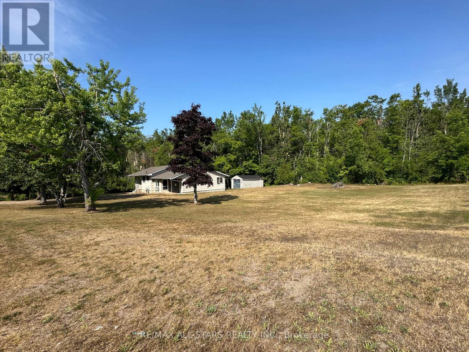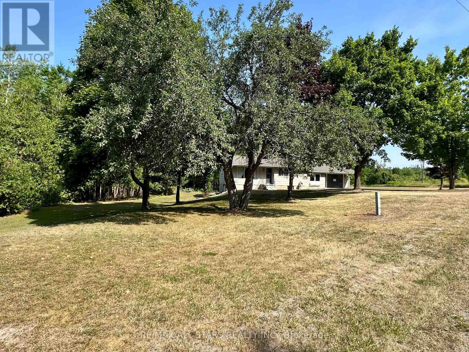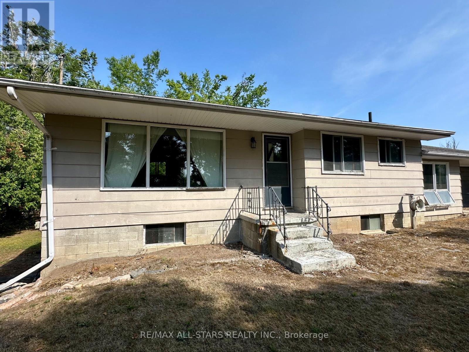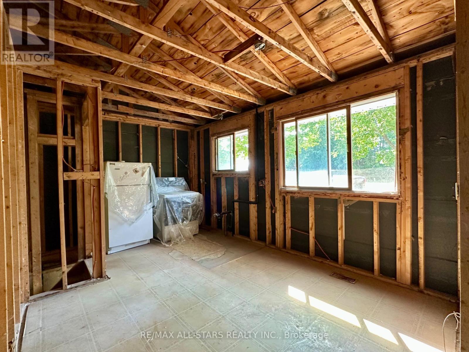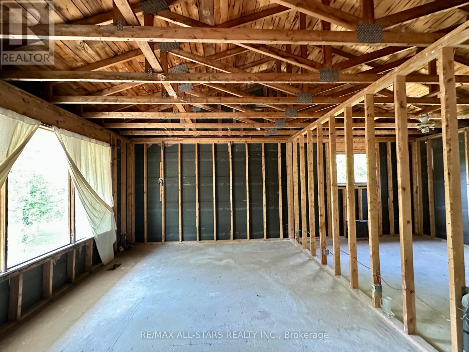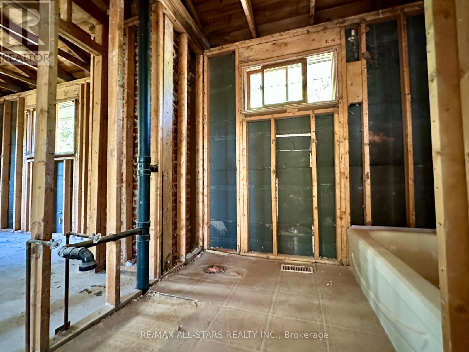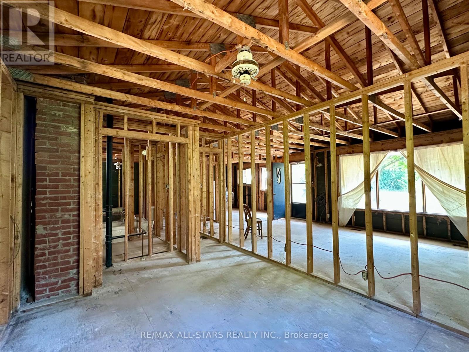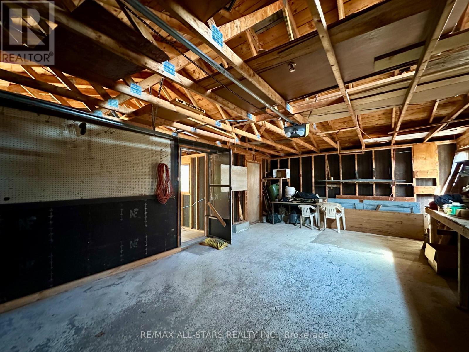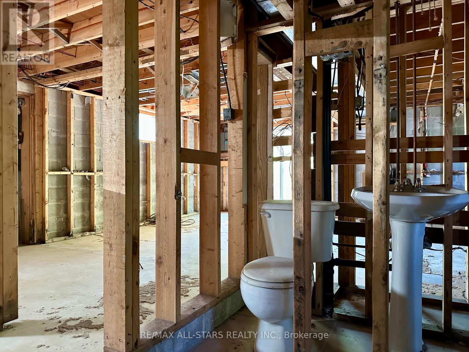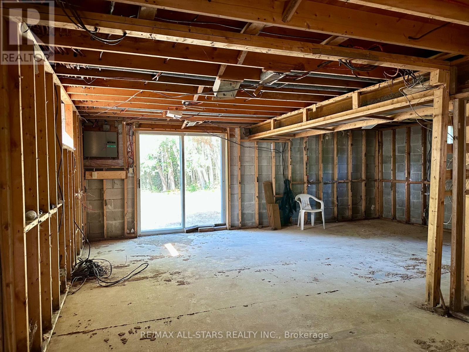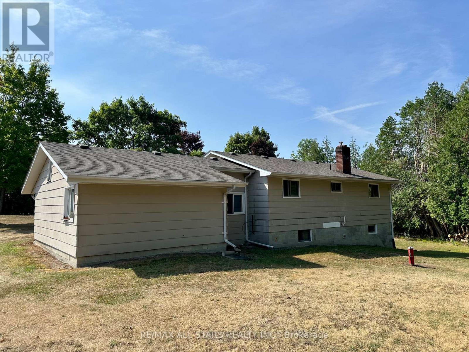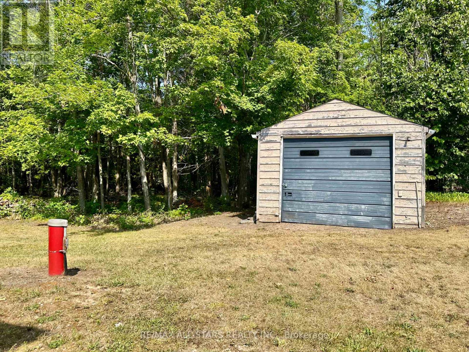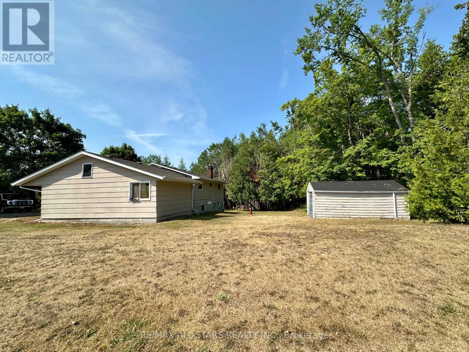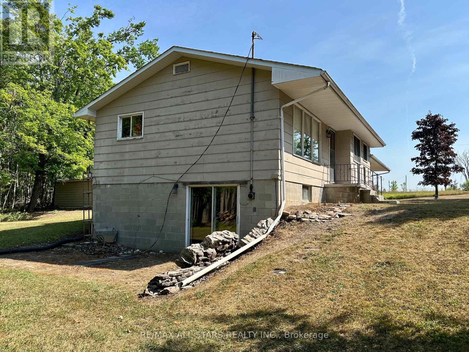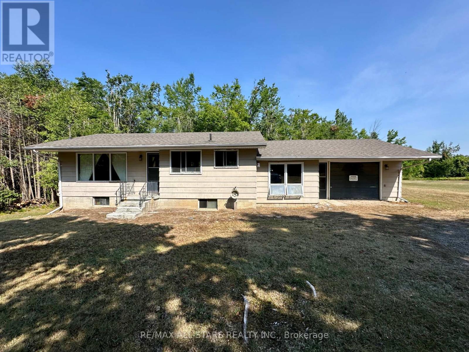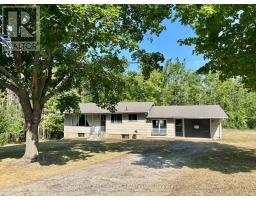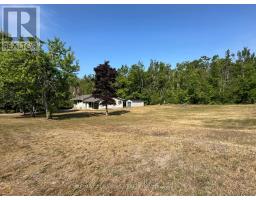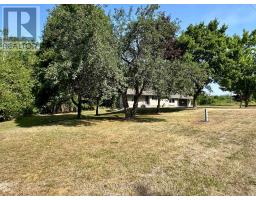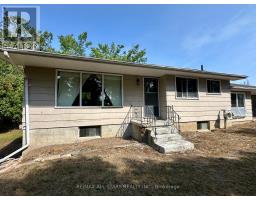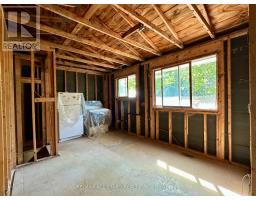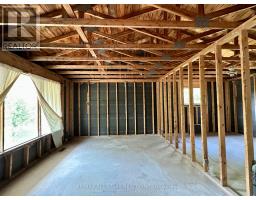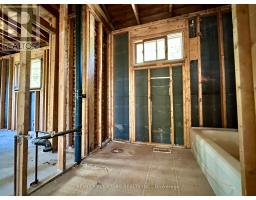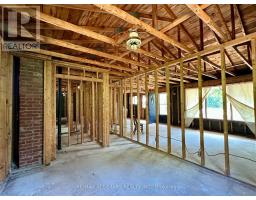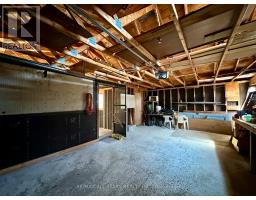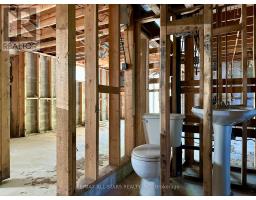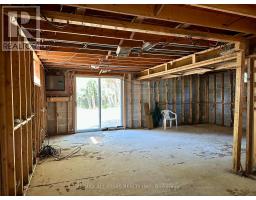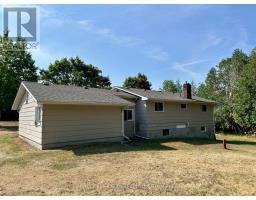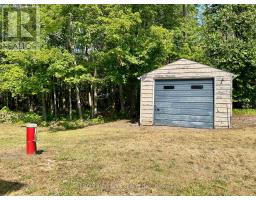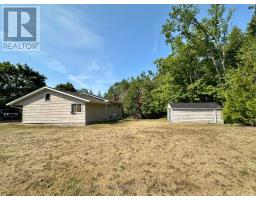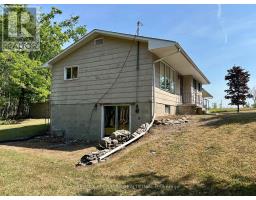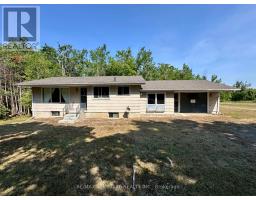3 Bedroom
2 Bathroom
1100 - 1500 sqft
Bungalow
Forced Air
$369,000
This property offers a unique opportunity to finish a home to your taste completely stripped to the studs and ready for your vision. Situated on just over an acre, it features a drilled well, septic system, attached garage, and a detached workshop, making it ideal for hobbyists or those in need of extra storage. The walkout basement adds potential living space, and the home backs onto a beautiful forest for added privacy and tranquility. Located only 8 minutes from Bobcaygeon and just minutes to Crane Bay, where you'll enjoy access to a beach, park, boat launch, and government dock. Close to trails, this is a prime location for outdoor enthusiasts. With a newer roof already in place, this is the perfect investment opportunity to build equity in a highly desirable area. (id:61423)
Property Details
|
MLS® Number
|
X12311261 |
|
Property Type
|
Single Family |
|
Community Name
|
Fenelon Falls |
|
Amenities Near By
|
Beach, Golf Nearby, Park, Place Of Worship |
|
Community Features
|
Community Centre, School Bus |
|
Features
|
Sloping, Dry |
|
Parking Space Total
|
7 |
|
Structure
|
Workshop |
Building
|
Bathroom Total
|
2 |
|
Bedrooms Above Ground
|
3 |
|
Bedrooms Total
|
3 |
|
Architectural Style
|
Bungalow |
|
Basement Development
|
Unfinished |
|
Basement Type
|
Full (unfinished) |
|
Construction Style Attachment
|
Detached |
|
Exterior Finish
|
Aluminum Siding |
|
Foundation Type
|
Block |
|
Half Bath Total
|
1 |
|
Heating Fuel
|
Oil |
|
Heating Type
|
Forced Air |
|
Stories Total
|
1 |
|
Size Interior
|
1100 - 1500 Sqft |
|
Type
|
House |
|
Utility Water
|
Drilled Well |
Parking
Land
|
Acreage
|
No |
|
Land Amenities
|
Beach, Golf Nearby, Park, Place Of Worship |
|
Sewer
|
Septic System |
|
Size Depth
|
143 Ft ,4 In |
|
Size Frontage
|
339 Ft ,1 In |
|
Size Irregular
|
339.1 X 143.4 Ft |
|
Size Total Text
|
339.1 X 143.4 Ft |
|
Zoning Description
|
A1 |
Rooms
| Level |
Type |
Length |
Width |
Dimensions |
|
Lower Level |
Recreational, Games Room |
10.44 m |
6.27 m |
10.44 m x 6.27 m |
|
Lower Level |
Laundry Room |
2.62 m |
3.51 m |
2.62 m x 3.51 m |
|
Main Level |
Kitchen |
4.75 m |
3.05 m |
4.75 m x 3.05 m |
|
Main Level |
Living Room |
6.1 m |
3.86 m |
6.1 m x 3.86 m |
|
Main Level |
Primary Bedroom |
4.04 m |
3.25 m |
4.04 m x 3.25 m |
|
Main Level |
Bedroom 2 |
2.97 m |
3.58 m |
2.97 m x 3.58 m |
|
Main Level |
Bedroom 3 |
3.12 m |
3.81 m |
3.12 m x 3.81 m |
|
Main Level |
Mud Room |
3.15 m |
1.8 m |
3.15 m x 1.8 m |
https://www.realtor.ca/real-estate/28661586/273-county-rd-30-kawartha-lakes-fenelon-falls-fenelon-falls
