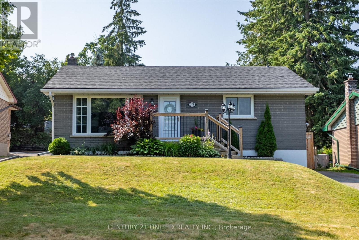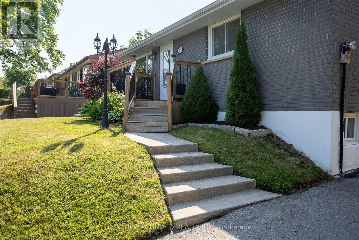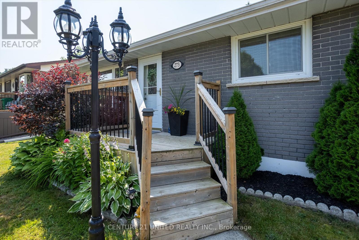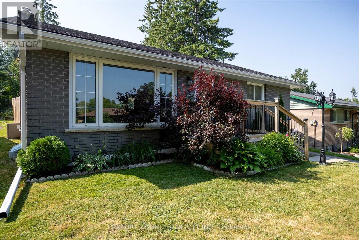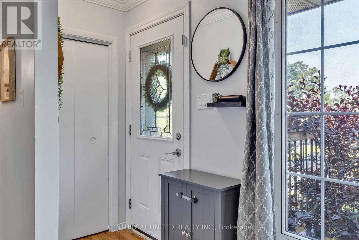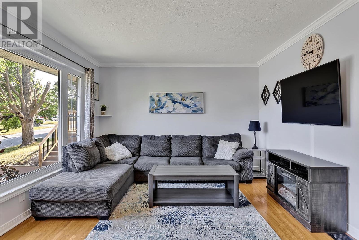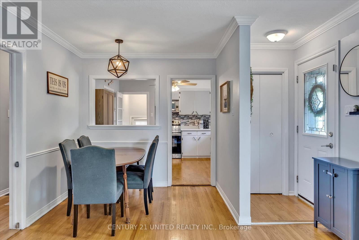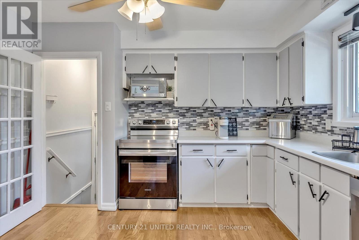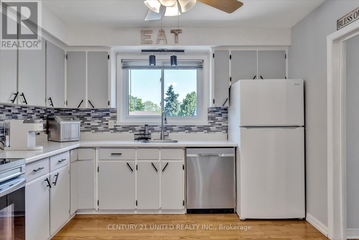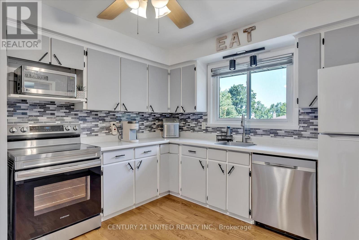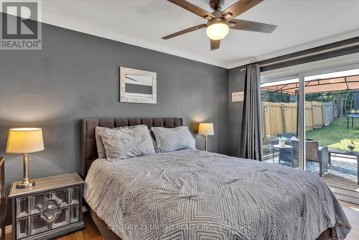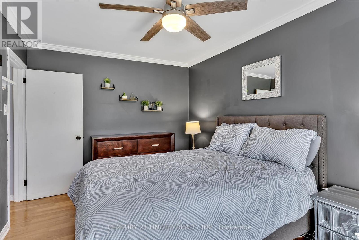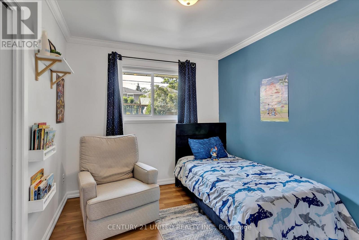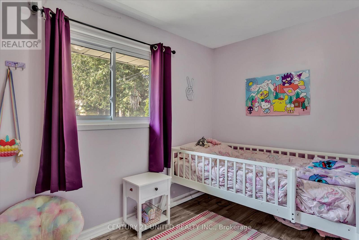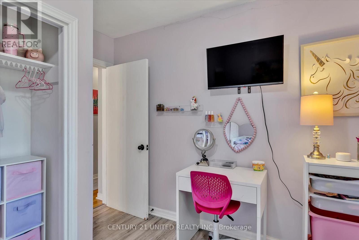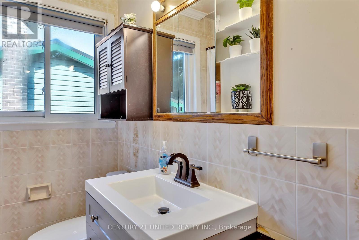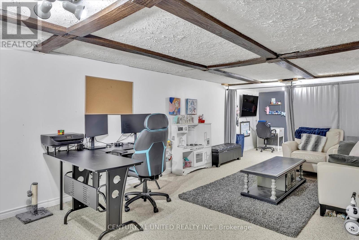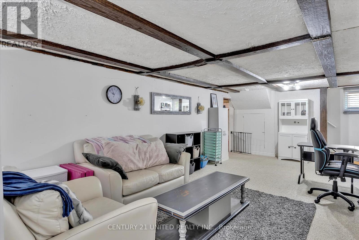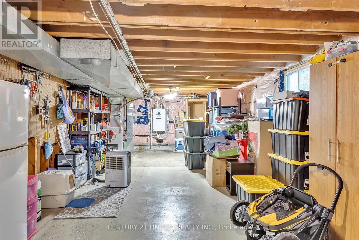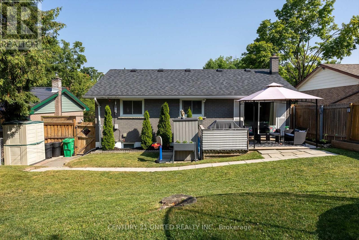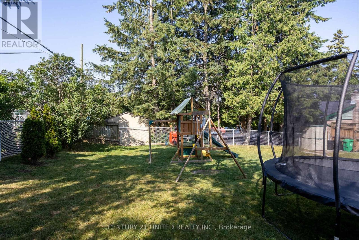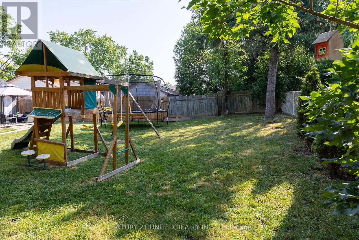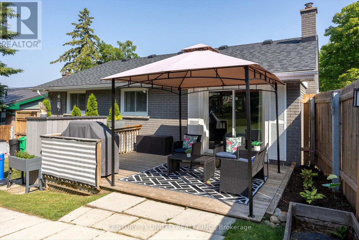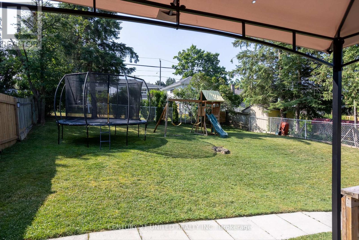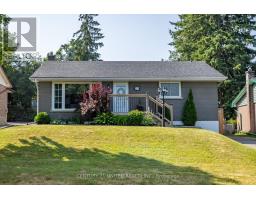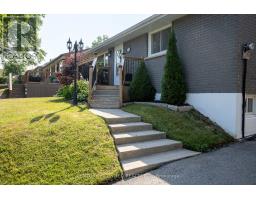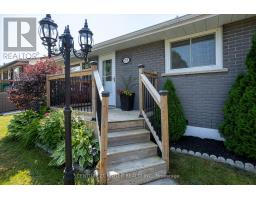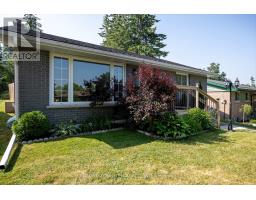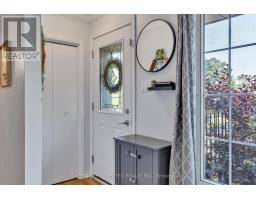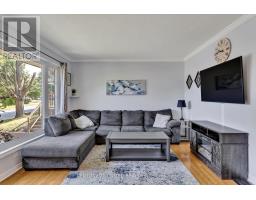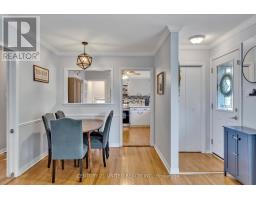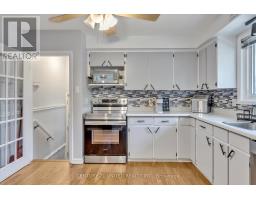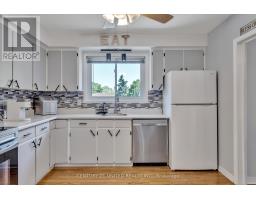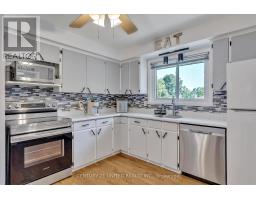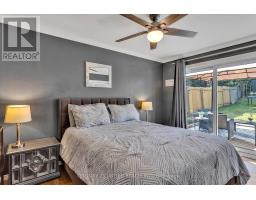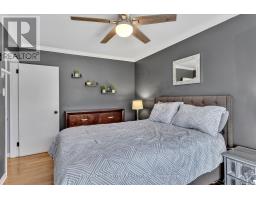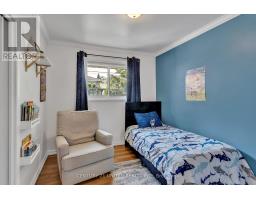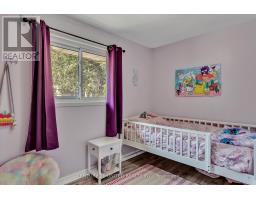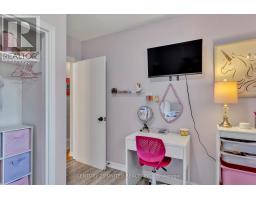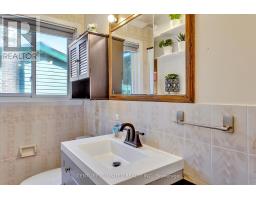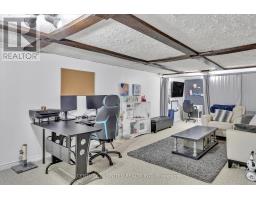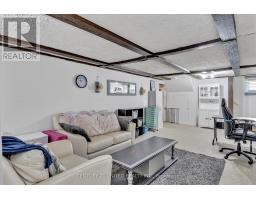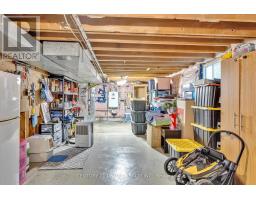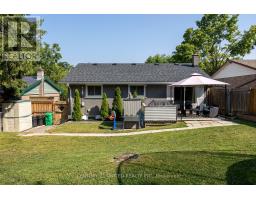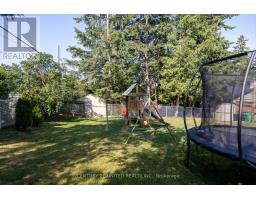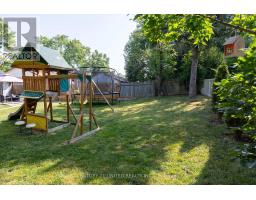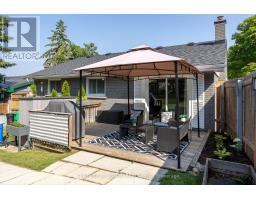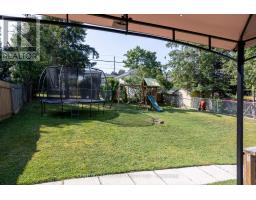Contact Us: 705-927-2774 | Email
273 Riverview Heights Peterborough (Ashburnham Ward 4), Ontario K9J 1A9
3 Bedroom
1 Bathroom
700 - 1100 sqft
Bungalow
Central Air Conditioning
Forced Air
Landscaped
$529,900
Neat and tidy three bedroom bungalow on a large fully fenced mature lot in Peterborough's South End. Easy access to Hwy 115, plus a park and waterfront at the end of the street. Updates include: upgraded insulation 2023, furnace 2021, front porch 2021, shingles 2014, eaves/soffit/fascia 2014, all newer appliances within the last 5 years. Large recreation room and lots of storage. Side door entrance to the basement, patio doors from the primary bedroom to a large deck with gazebo, 2 storage sheds and a very pretty backyard. Don't miss this one; a pre-inspected home on a quiet street in a family friendly neighbourhood. (id:61423)
Open House
This property has open houses!
September
7
Sunday
Starts at:
1:00 pm
Ends at:2:30 pm
Property Details
| MLS® Number | X12373600 |
| Property Type | Single Family |
| Community Name | Ashburnham Ward 4 |
| Amenities Near By | Beach, Golf Nearby, Hospital, Park, Schools |
| Equipment Type | Water Heater - Tankless, Water Heater |
| Features | Sloping, Level |
| Parking Space Total | 3 |
| Rental Equipment Type | Water Heater - Tankless, Water Heater |
| Structure | Deck, Porch, Shed |
Building
| Bathroom Total | 1 |
| Bedrooms Above Ground | 3 |
| Bedrooms Total | 3 |
| Age | 51 To 99 Years |
| Appliances | Dishwasher, Dryer, Microwave, Play Structure, Stove, Washer, Refrigerator |
| Architectural Style | Bungalow |
| Basement Development | Partially Finished |
| Basement Type | Full (partially Finished) |
| Construction Status | Insulation Upgraded |
| Construction Style Attachment | Detached |
| Cooling Type | Central Air Conditioning |
| Exterior Finish | Brick |
| Fire Protection | Smoke Detectors |
| Foundation Type | Block |
| Heating Fuel | Natural Gas |
| Heating Type | Forced Air |
| Stories Total | 1 |
| Size Interior | 700 - 1100 Sqft |
| Type | House |
| Utility Water | Municipal Water |
Parking
| No Garage |
Land
| Acreage | No |
| Fence Type | Fenced Yard |
| Land Amenities | Beach, Golf Nearby, Hospital, Park, Schools |
| Landscape Features | Landscaped |
| Sewer | Sanitary Sewer |
| Size Depth | 120 Ft |
| Size Frontage | 50 Ft |
| Size Irregular | 50 X 120 Ft |
| Size Total Text | 50 X 120 Ft|under 1/2 Acre |
| Zoning Description | R.1, 1m, 2m |
Rooms
| Level | Type | Length | Width | Dimensions |
|---|---|---|---|---|
| Lower Level | Recreational, Games Room | 10.12 m | 3.77 m | 10.12 m x 3.77 m |
| Lower Level | Laundry Room | 10.12 m | 3.95 m | 10.12 m x 3.95 m |
| Main Level | Living Room | 4.24 m | 3.68 m | 4.24 m x 3.68 m |
| Main Level | Kitchen | 3.36 m | 3.7 m | 3.36 m x 3.7 m |
| Main Level | Dining Room | 1.55 m | 2.53 m | 1.55 m x 2.53 m |
| Main Level | Primary Bedroom | 3.01 m | 4.24 m | 3.01 m x 4.24 m |
| Main Level | Bedroom | 2.72 m | 3.14 m | 2.72 m x 3.14 m |
| Main Level | Bedroom | 3.65 m | 2.92 m | 3.65 m x 2.92 m |
Interested?
Contact us for more information
