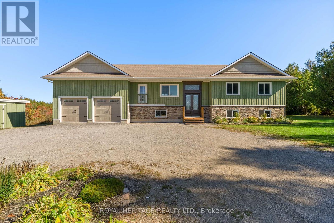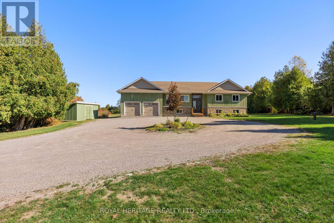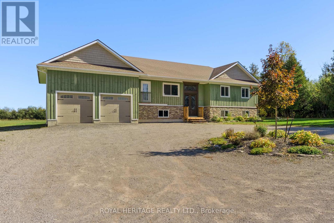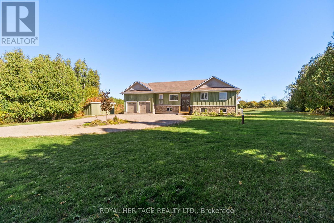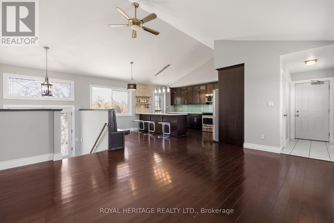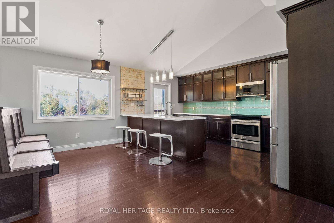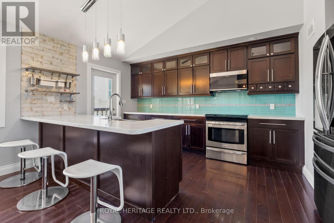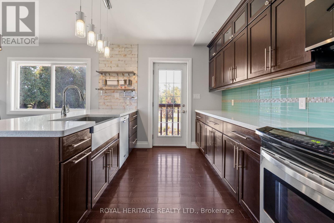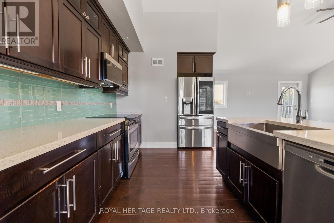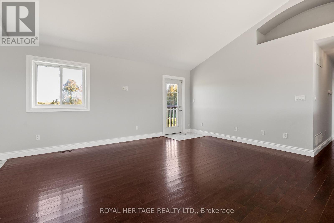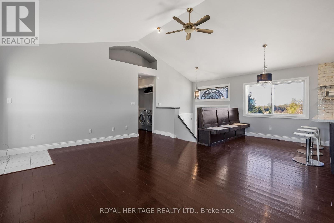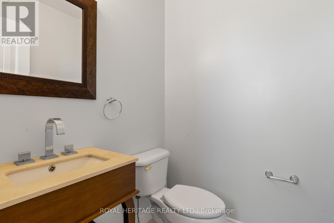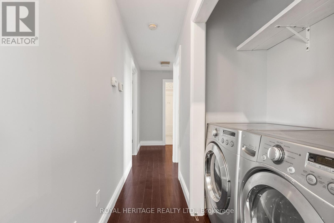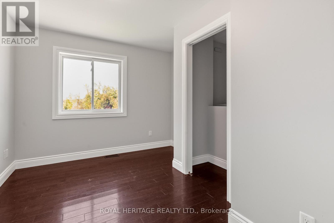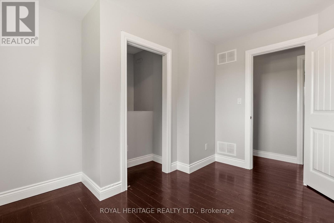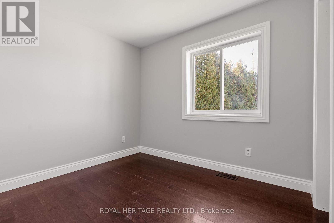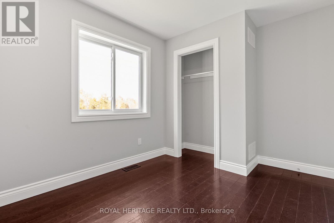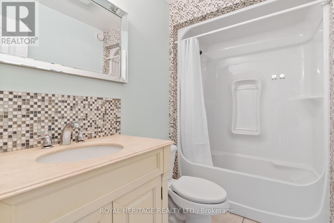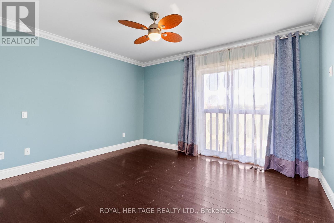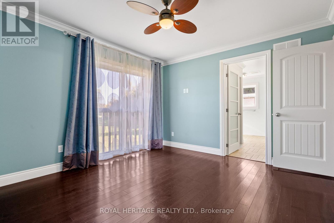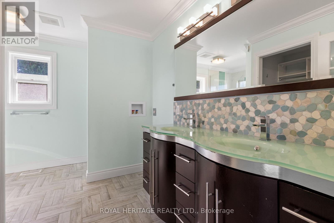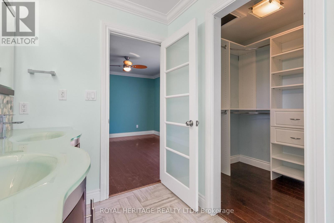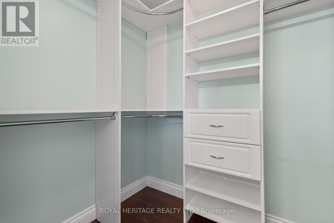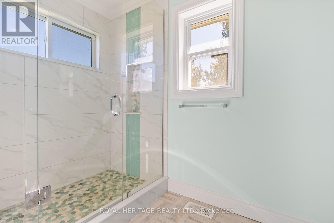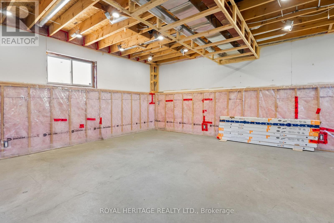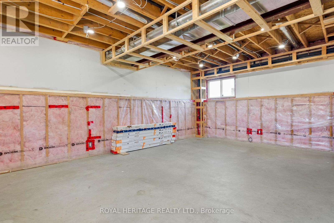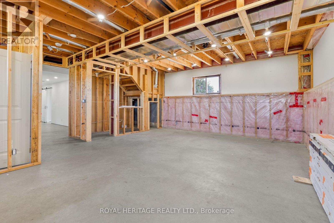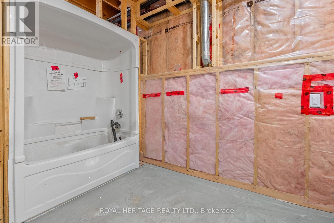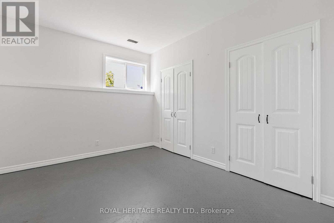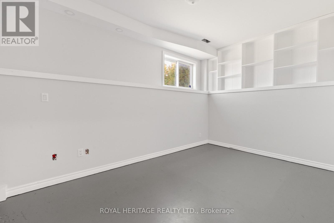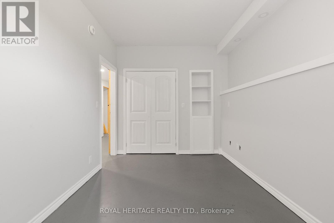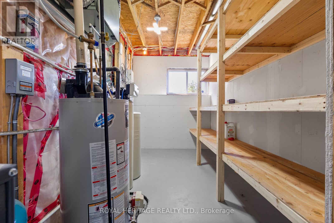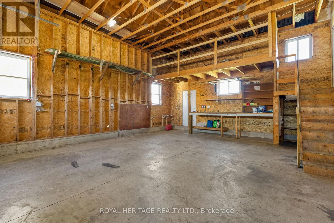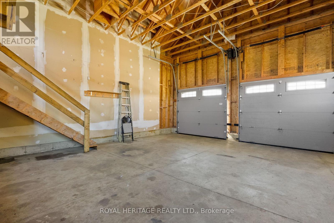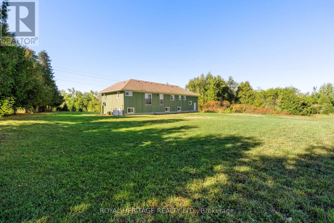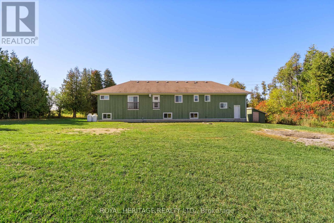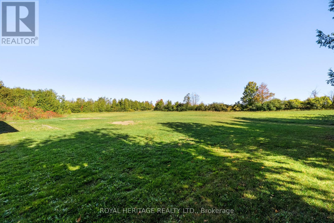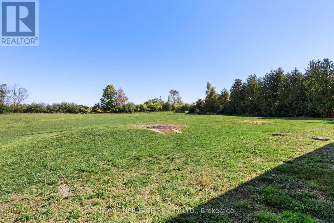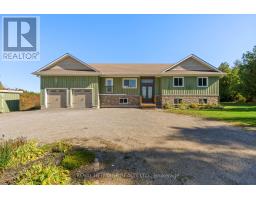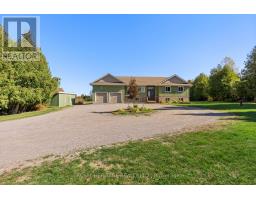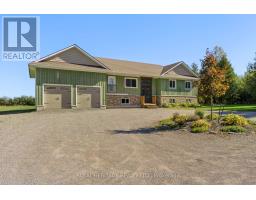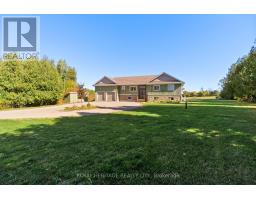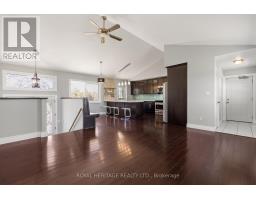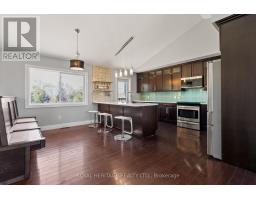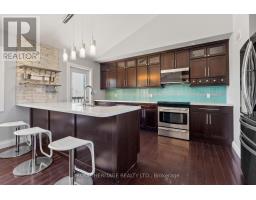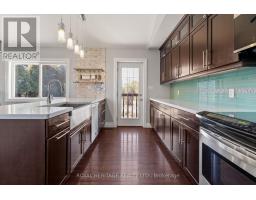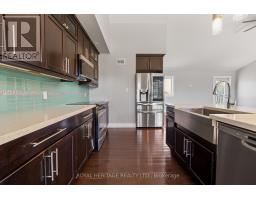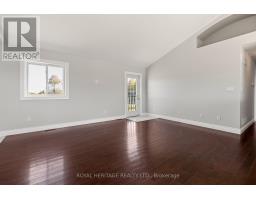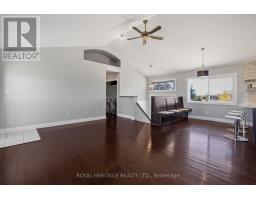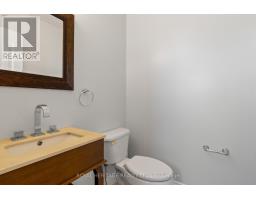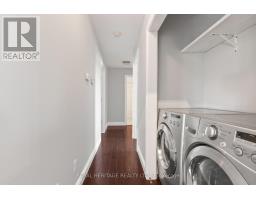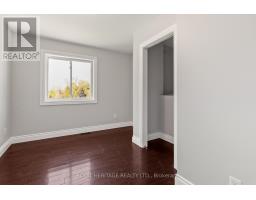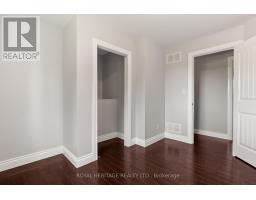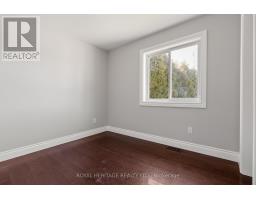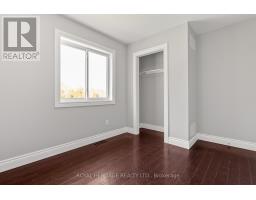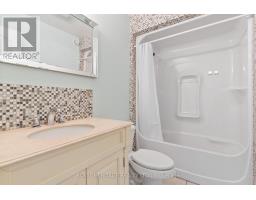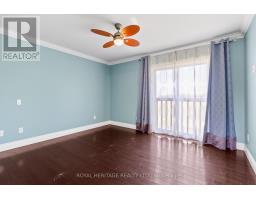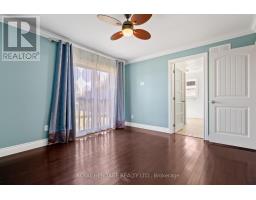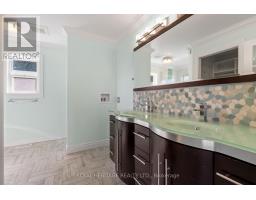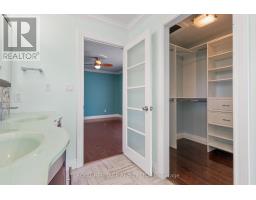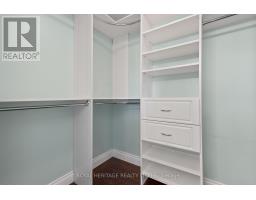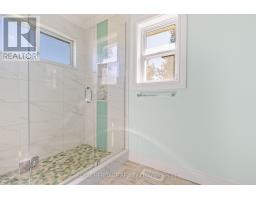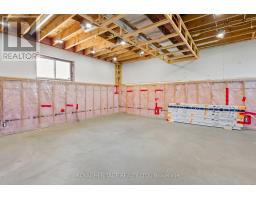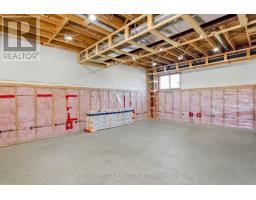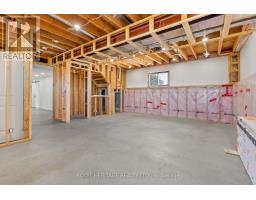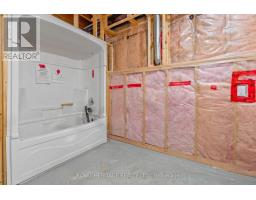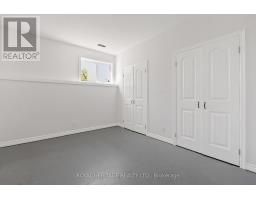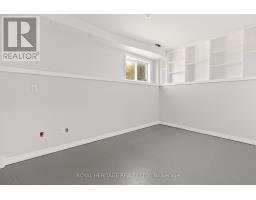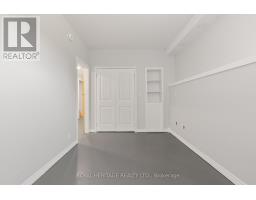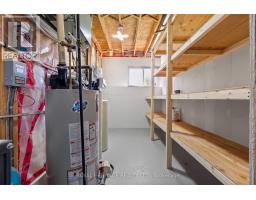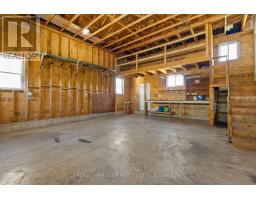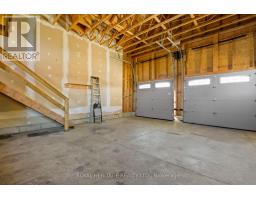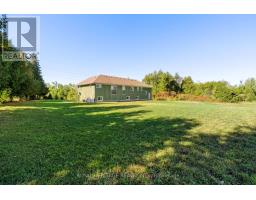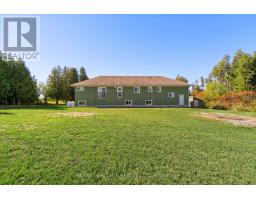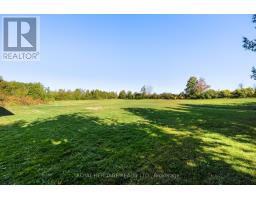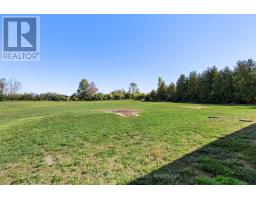5 Bedroom
4 Bathroom
1100 - 1500 sqft
Raised Bungalow
Central Air Conditioning, Air Exchanger
Forced Air
Acreage
$739,000
Custom Built (2011) 5 bedroom, 4 bathroom 1350 s/f up and 1350 s/f lower level family home on 2 acre country size lot located a few minutes (7km) south of Bobcaygeon. Lots of parking space and a nice circular driveway. Some outstanding features of this lovely home include: Split front entry with stained glass double doors, 9' ceilings on the upper and lower floors with a cathedral ceiling in the living room. Kitchen c/w S/S appliances and Eco Quarts counter top. Main floor master bedroom with a 3 pc ensuite bathroom plus 2 additional bedrooms. There's also a 4 piece main bathroom and a 2 pc bathroom adjacent to the main floor entry to the garage. The lower level features a family room with a bar area that is partially finished c/w framing, insulation, boxed in duct work and ready for drywall and trim. (The trim and flooring is included) The 2 bedrooms on the lower level are completely finished, the 4 piece bathroom (rough in) with a fiberglass tub/shower is installed (not hooked up) and ready to connect. The utility room houses the F/A high Eff Furnace and Central A/C Plus the Air Exchanger, Water treatment equipment, HWH and the 200 Amp electrical panel c/w all existing shelving. The 2 car attached garage (22' x 27') has very high ceilings may be suitable for a car lift, it also features an exterior entrance door and a large mezzanine (5' x 18') for storage. Outside there's a large storage shed (8' x 20') a fire pit and some very nice landscaping. You will not be disappointed. (id:61423)
Property Details
|
MLS® Number
|
X12456903 |
|
Property Type
|
Single Family |
|
Community Name
|
Verulam |
|
Equipment Type
|
Propane Tank |
|
Parking Space Total
|
12 |
|
Rental Equipment Type
|
Propane Tank |
Building
|
Bathroom Total
|
4 |
|
Bedrooms Above Ground
|
5 |
|
Bedrooms Total
|
5 |
|
Age
|
6 To 15 Years |
|
Appliances
|
Garage Door Opener Remote(s), Water Heater, Dryer, Garage Door Opener, Hood Fan, Stove, Washer, Water Treatment, Window Coverings, Refrigerator |
|
Architectural Style
|
Raised Bungalow |
|
Basement Type
|
Full |
|
Construction Style Attachment
|
Detached |
|
Cooling Type
|
Central Air Conditioning, Air Exchanger |
|
Exterior Finish
|
Wood, Stone |
|
Flooring Type
|
Hardwood |
|
Foundation Type
|
Poured Concrete |
|
Half Bath Total
|
1 |
|
Heating Fuel
|
Propane |
|
Heating Type
|
Forced Air |
|
Stories Total
|
1 |
|
Size Interior
|
1100 - 1500 Sqft |
|
Type
|
House |
|
Utility Water
|
Drilled Well |
Parking
Land
|
Acreage
|
Yes |
|
Sewer
|
Septic System |
|
Size Irregular
|
459.3 X 189.7 Acre |
|
Size Total Text
|
459.3 X 189.7 Acre|2 - 4.99 Acres |
|
Zoning Description
|
A1 |
Rooms
| Level |
Type |
Length |
Width |
Dimensions |
|
Lower Level |
Bedroom 5 |
3.74 m |
3.2 m |
3.74 m x 3.2 m |
|
Lower Level |
Bathroom |
3.57 m |
2.25 m |
3.57 m x 2.25 m |
|
Lower Level |
Utility Room |
5.1 m |
2.25 m |
5.1 m x 2.25 m |
|
Lower Level |
Family Room |
7.69 m |
6.55 m |
7.69 m x 6.55 m |
|
Lower Level |
Bedroom 4 |
4.22 m |
2.6 m |
4.22 m x 2.6 m |
|
Main Level |
Living Room |
7.02 m |
5.08 m |
7.02 m x 5.08 m |
|
Main Level |
Kitchen |
4.88 m |
2.4 m |
4.88 m x 2.4 m |
|
Main Level |
Primary Bedroom |
3.88 m |
3.52 m |
3.88 m x 3.52 m |
|
Main Level |
Bathroom |
3.6 m |
3.51 m |
3.6 m x 3.51 m |
|
Main Level |
Bedroom 2 |
3.48 m |
3.1 m |
3.48 m x 3.1 m |
|
Main Level |
Bedroom 3 |
3.65 m |
2.88 m |
3.65 m x 2.88 m |
|
Main Level |
Bathroom |
2.57 m |
1.48 m |
2.57 m x 1.48 m |
|
Main Level |
Bathroom |
|
|
Measurements not available |
Utilities
https://www.realtor.ca/real-estate/28977616/2746-hwy-36-highway-kawartha-lakes-verulam-verulam
