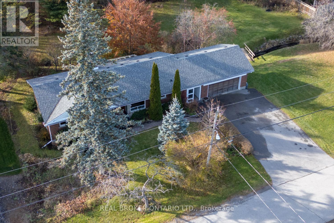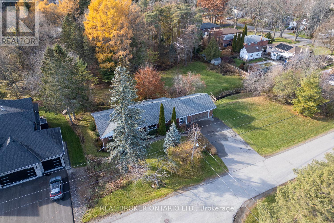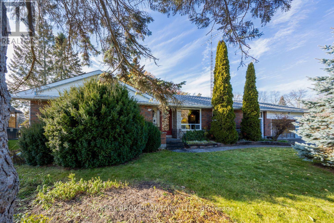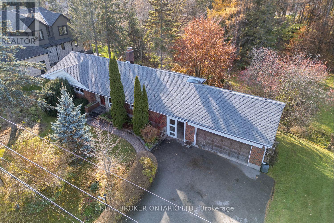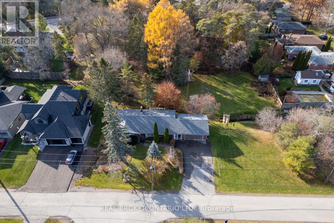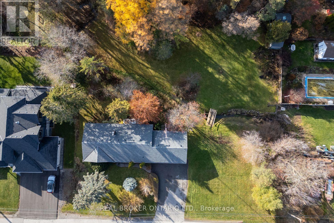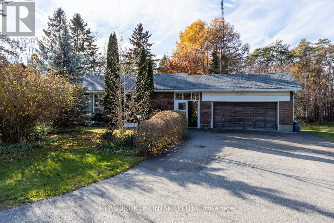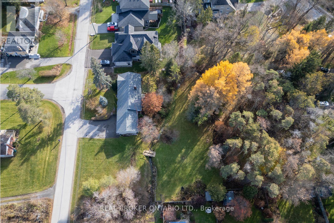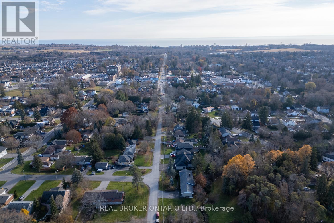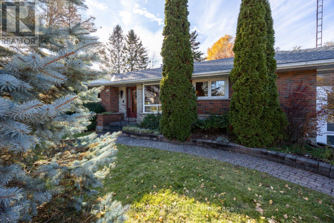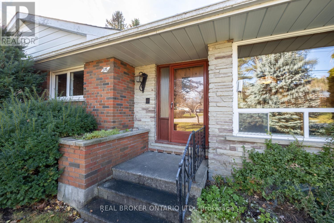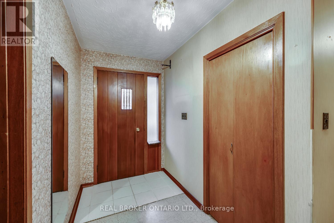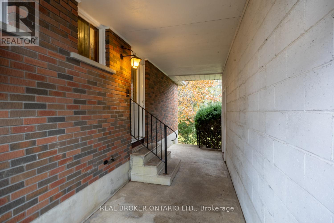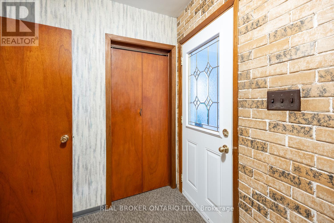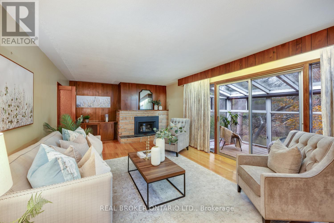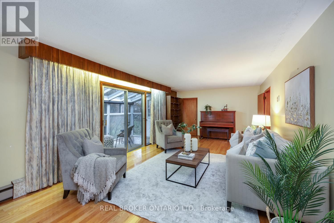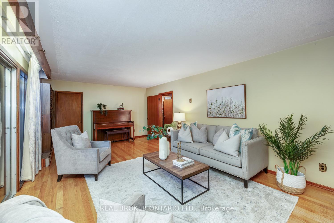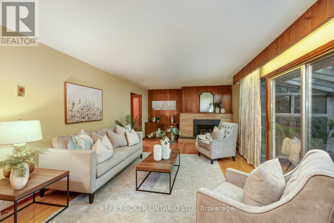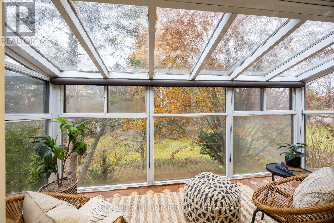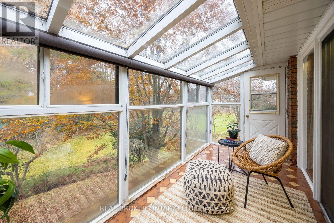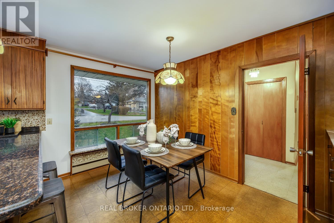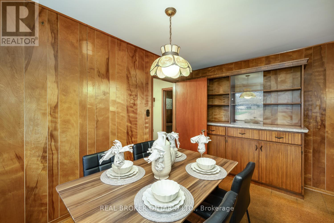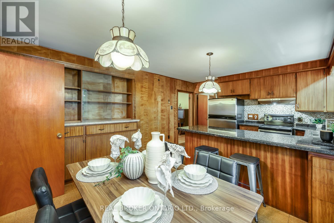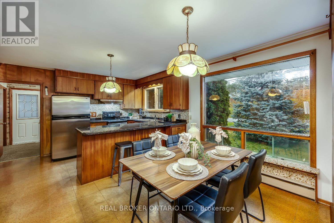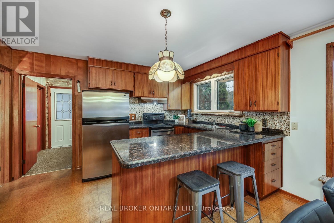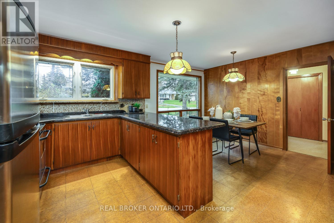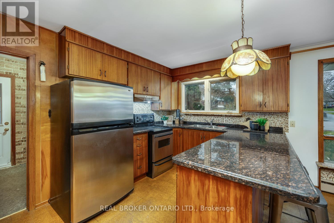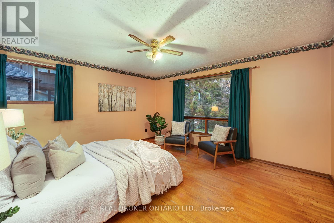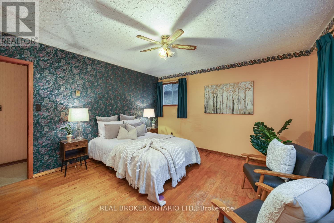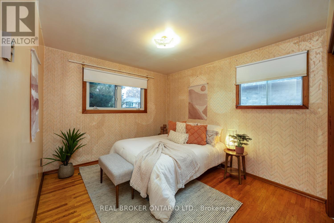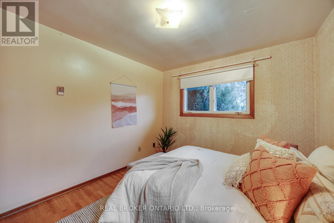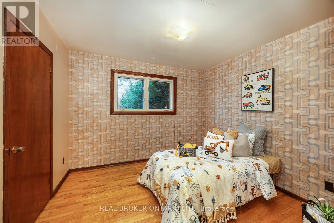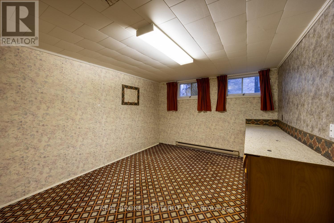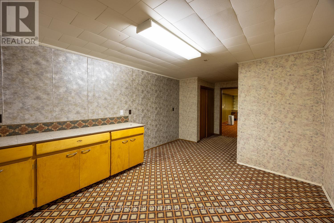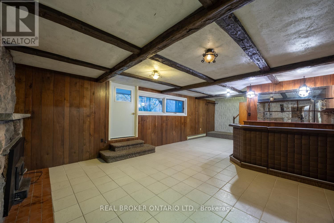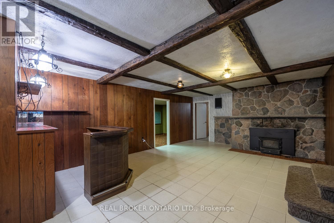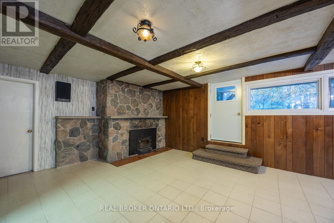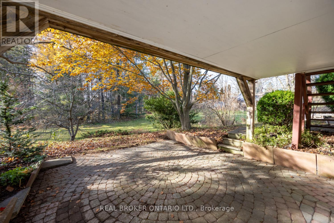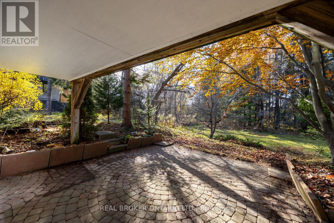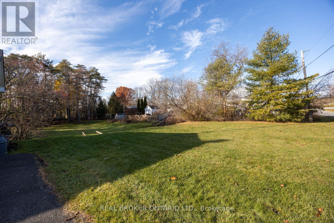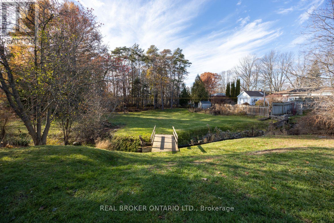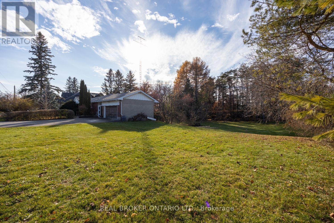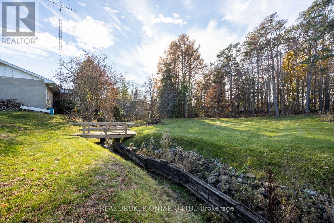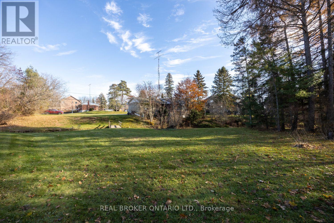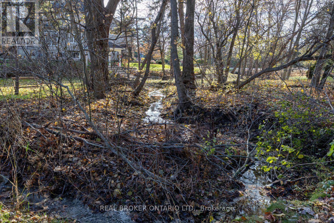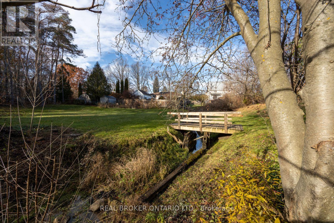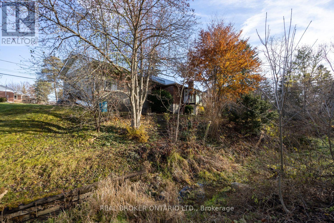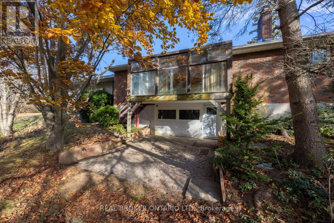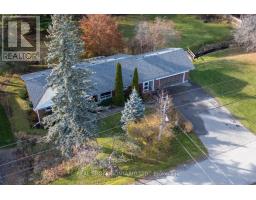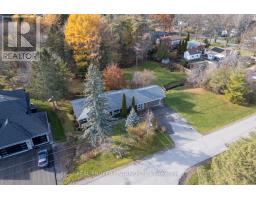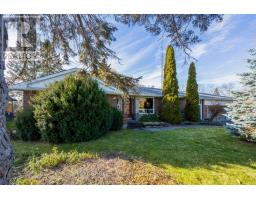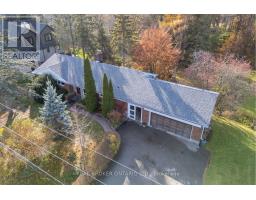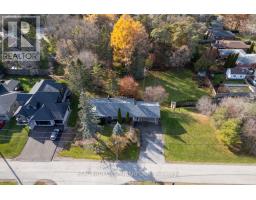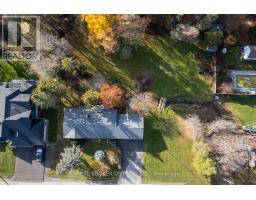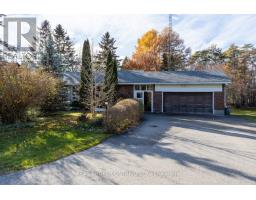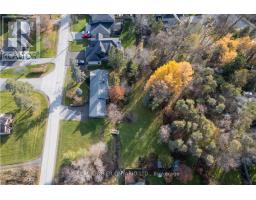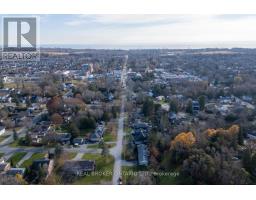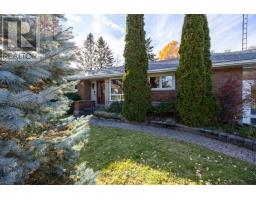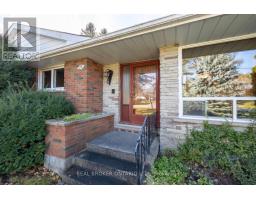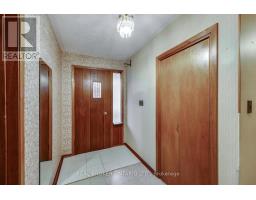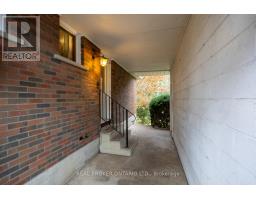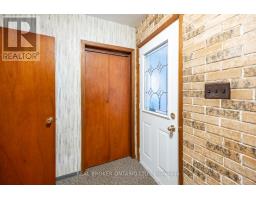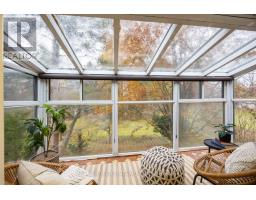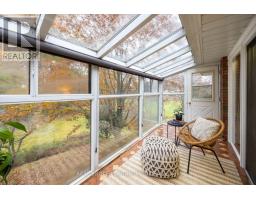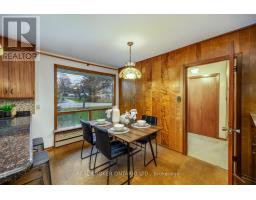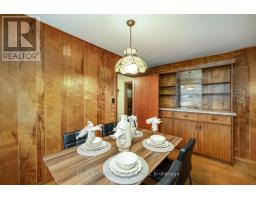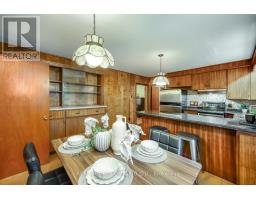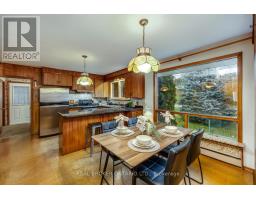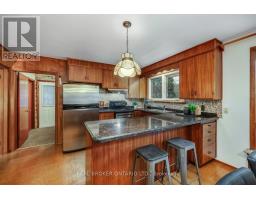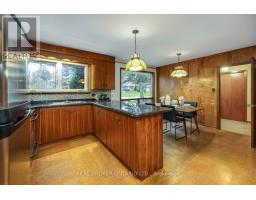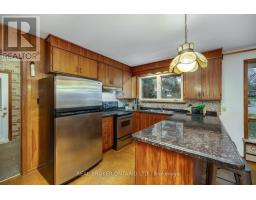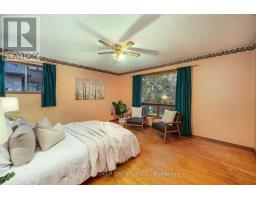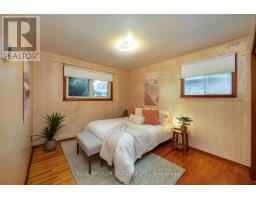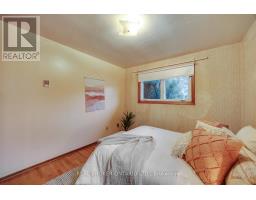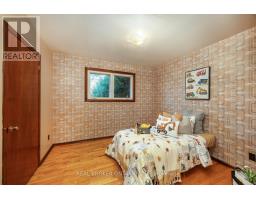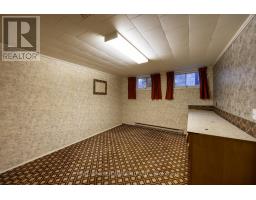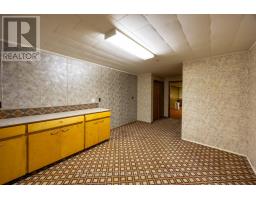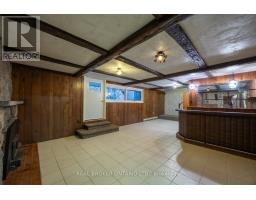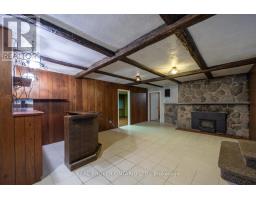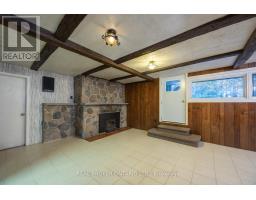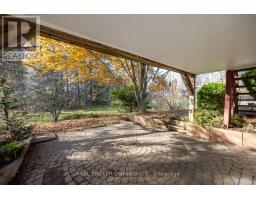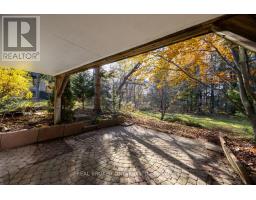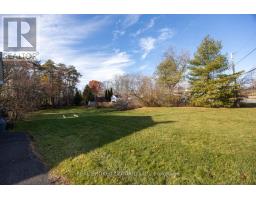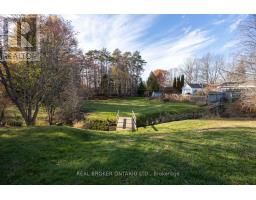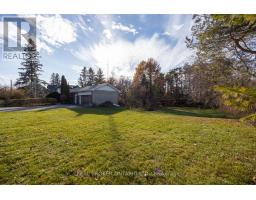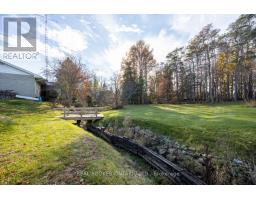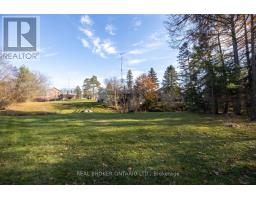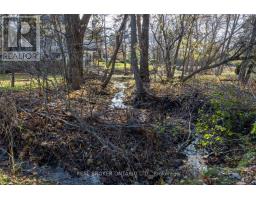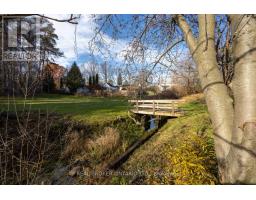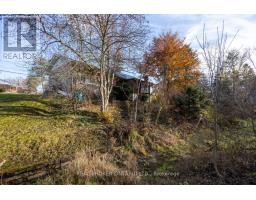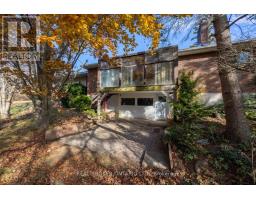4 Bedroom
2 Bathroom
1500 - 2000 sqft
Bungalow
Fireplace
None
Baseboard Heaters
$699,999
Nestled on an impressive, approximately 0.86-acre in-town lot, this one-owner bungalow offers endless potential and a setting that's truly special. Mature trees and a picturesque creek create a private, natural backdrop, all while being just a short walk to the charming village of Newcastle and offering quick, easy access to Hwy 401 and Hwy 115. The main floor features a spacious living room with a gas fireplace, hardwood flooring, built-in shelving, and a walk-out to the bright solarium. The kitchen offers granite counters, a convenient breakfast bar and overlooks the sun-filled dining room complete with a built-in buffet. Three good-sized bedrooms, all with hardwood flooring, provide comfortable main-floor living. The finished, walk-out basement adds even more space, including a large rec room with tile flooring, a bar and a cozy wood-burning fireplace. An additional bedroom with above grade windows, office space, laundry room, and a versatile storage/workshop area complete this level. With its incredible lot, prime location, and room to update to your style, this home presents a rare opportunity to create a true treasure for years to come. Shingles (2025). (id:61423)
Property Details
|
MLS® Number
|
E12582430 |
|
Property Type
|
Single Family |
|
Community Name
|
Newcastle |
|
Equipment Type
|
None |
|
Features
|
Irregular Lot Size |
|
Parking Space Total
|
6 |
|
Rental Equipment Type
|
None |
|
Structure
|
Patio(s), Porch |
Building
|
Bathroom Total
|
2 |
|
Bedrooms Above Ground
|
3 |
|
Bedrooms Below Ground
|
1 |
|
Bedrooms Total
|
4 |
|
Amenities
|
Fireplace(s) |
|
Appliances
|
Water Heater, Dryer, Freezer, Stove, Washer, Refrigerator |
|
Architectural Style
|
Bungalow |
|
Basement Features
|
Walk Out, Separate Entrance |
|
Basement Type
|
N/a, N/a |
|
Construction Style Attachment
|
Detached |
|
Cooling Type
|
None |
|
Exterior Finish
|
Brick, Stone |
|
Fireplace Present
|
Yes |
|
Fireplace Total
|
2 |
|
Fireplace Type
|
Woodstove |
|
Flooring Type
|
Hardwood, Carpeted, Tile |
|
Foundation Type
|
Block |
|
Heating Fuel
|
Electric |
|
Heating Type
|
Baseboard Heaters |
|
Stories Total
|
1 |
|
Size Interior
|
1500 - 2000 Sqft |
|
Type
|
House |
|
Utility Water
|
Municipal Water |
Parking
Land
|
Acreage
|
No |
|
Sewer
|
Sanitary Sewer |
|
Size Depth
|
202 Ft ,8 In |
|
Size Frontage
|
189 Ft ,4 In |
|
Size Irregular
|
189.4 X 202.7 Ft |
|
Size Total Text
|
189.4 X 202.7 Ft|1/2 - 1.99 Acres |
Rooms
| Level |
Type |
Length |
Width |
Dimensions |
|
Basement |
Bedroom 4 |
4.7 m |
3.42 m |
4.7 m x 3.42 m |
|
Basement |
Recreational, Games Room |
8.34 m |
4.54 m |
8.34 m x 4.54 m |
|
Basement |
Office |
6.56 m |
2.67 m |
6.56 m x 2.67 m |
|
Main Level |
Kitchen |
3.91 m |
2.66 m |
3.91 m x 2.66 m |
|
Main Level |
Dining Room |
3.91 m |
2.51 m |
3.91 m x 2.51 m |
|
Main Level |
Living Room |
8.42 m |
3.94 m |
8.42 m x 3.94 m |
|
Main Level |
Primary Bedroom |
4.43 m |
3.95 m |
4.43 m x 3.95 m |
|
Main Level |
Bedroom 2 |
3.43 m |
3.01 m |
3.43 m x 3.01 m |
|
Main Level |
Bedroom 3 |
3.24 m |
3.02 m |
3.24 m x 3.02 m |
https://www.realtor.ca/real-estate/29142852/276-mill-street-n-clarington-newcastle-newcastle
