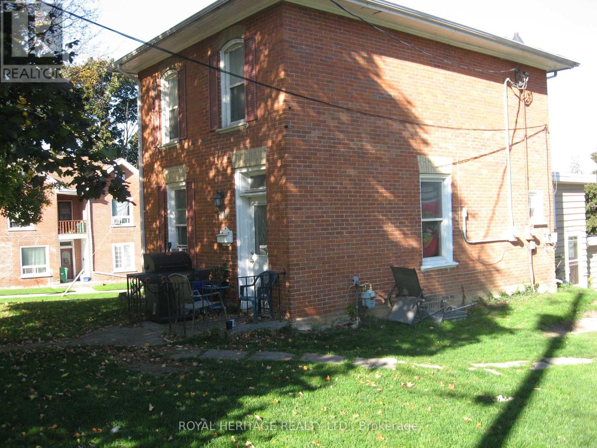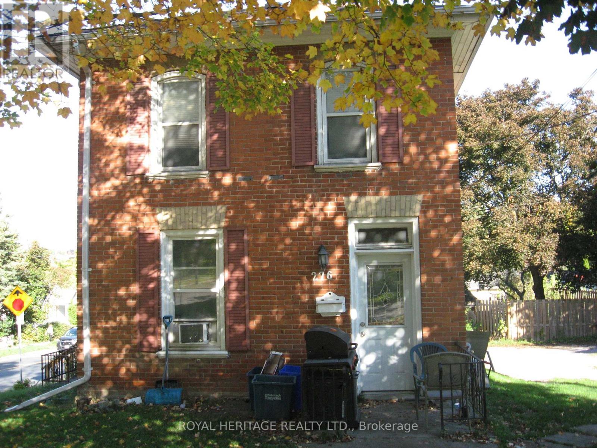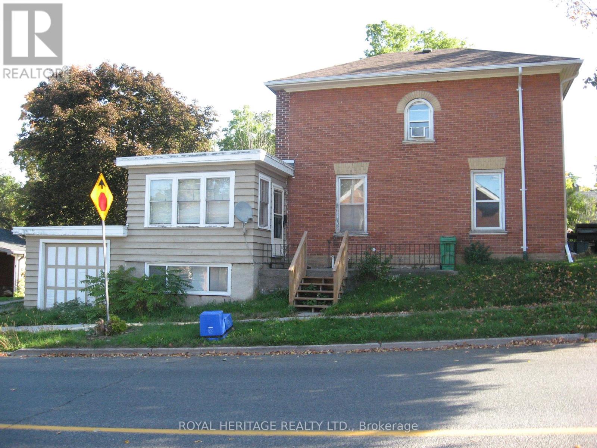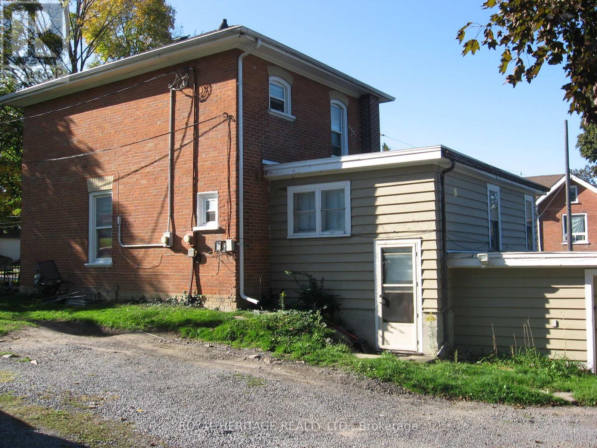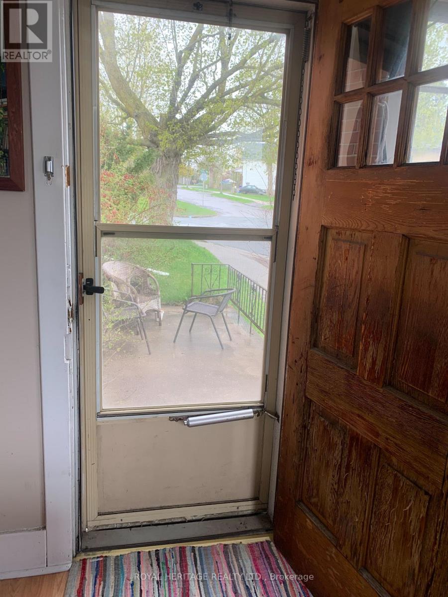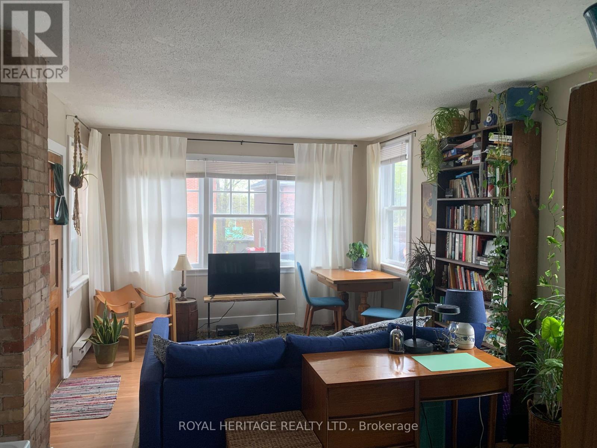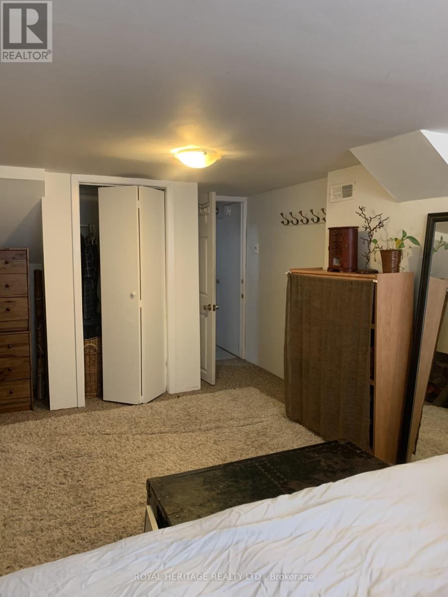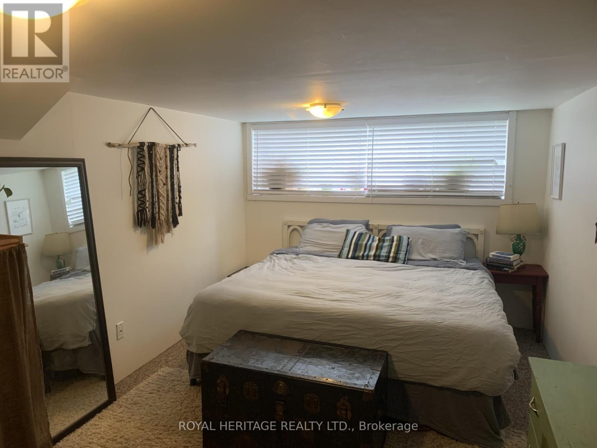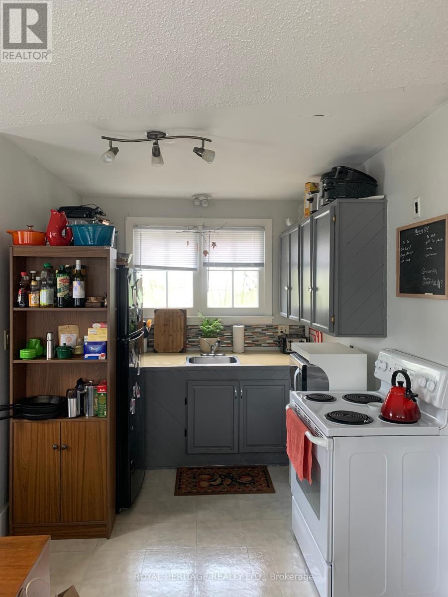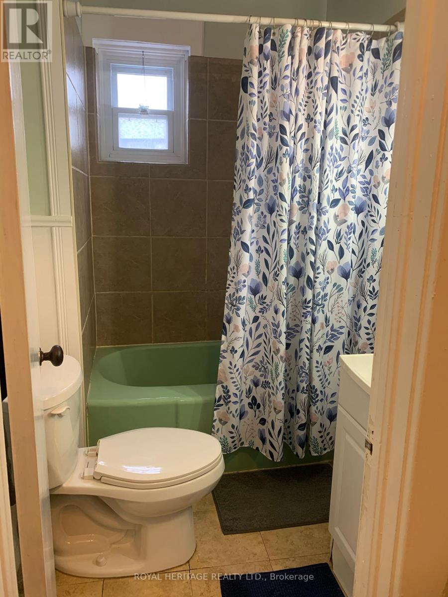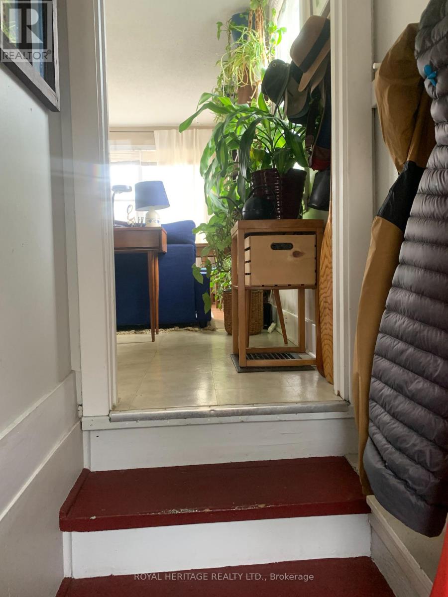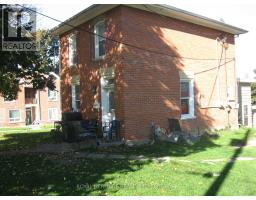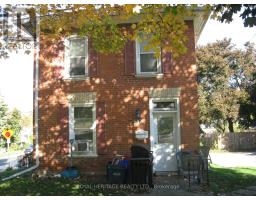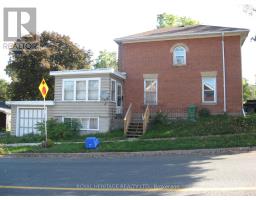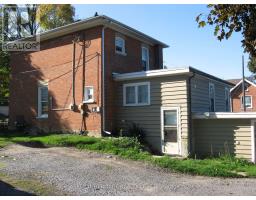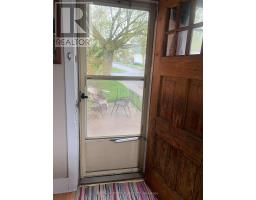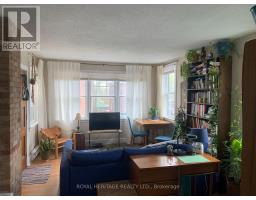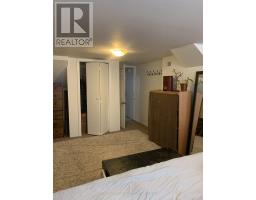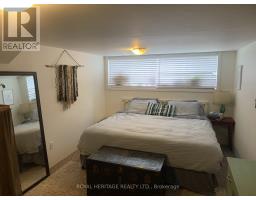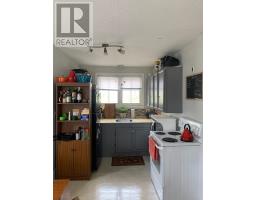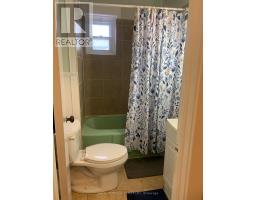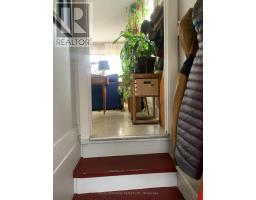4 Bedroom
2 Bathroom
1100 - 1500 sqft
None
Forced Air
$499,000
This duplex is located close to downtown, shopping, bus route, trails. Excellent investment opportunity and potential. Two separately contained units. Front unit has long term tenants on month to month lease who would like to stay on 960/mo plus plus Rear unit is on 1 year lease to new tenant 1300/mo plus plus. Location also suitable for students with Trail College nearby. Front unit has 3 bedrooms, 1-4 piece bathroom, living room and kitchen, baseboard heating in front unit . The rear unit has 1 bedroom, 1-4 piece bathroom, living room and kitchen with the basement area for storage heating in rear unit is from forced air gas furnace and baseboards .. Separate meters for gas, hydro and water, tenants pay all utilities including water heater rental. Photos are of rear unit only. (id:61423)
Property Details
|
MLS® Number
|
X12435009 |
|
Property Type
|
Multi-family |
|
Community Name
|
Northcrest Ward 5 |
|
Amenities Near By
|
Hospital, Park, Public Transit, Schools |
|
Community Features
|
School Bus |
|
Equipment Type
|
Water Heater - Electric, Water Heater |
|
Parking Space Total
|
5 |
|
Rental Equipment Type
|
Water Heater - Electric, Water Heater |
Building
|
Bathroom Total
|
2 |
|
Bedrooms Above Ground
|
4 |
|
Bedrooms Total
|
4 |
|
Age
|
100+ Years |
|
Amenities
|
Separate Heating Controls, Separate Electricity Meters |
|
Appliances
|
Water Heater, Water Meter, Two Stoves, Two Refrigerators |
|
Basement Development
|
Unfinished |
|
Basement Type
|
N/a (unfinished) |
|
Cooling Type
|
None |
|
Exterior Finish
|
Brick, Wood |
|
Foundation Type
|
Stone |
|
Heating Fuel
|
Natural Gas |
|
Heating Type
|
Forced Air |
|
Stories Total
|
2 |
|
Size Interior
|
1100 - 1500 Sqft |
|
Type
|
Duplex |
|
Utility Water
|
Municipal Water |
Parking
Land
|
Acreage
|
No |
|
Land Amenities
|
Hospital, Park, Public Transit, Schools |
|
Sewer
|
Sanitary Sewer |
|
Size Depth
|
94 Ft |
|
Size Frontage
|
71 Ft ,9 In |
|
Size Irregular
|
71.8 X 94 Ft |
|
Size Total Text
|
71.8 X 94 Ft |
|
Zoning Description
|
Residential |
Rooms
| Level |
Type |
Length |
Width |
Dimensions |
|
Second Level |
Bedroom |
2.54 m |
2.79 m |
2.54 m x 2.79 m |
|
Second Level |
Bedroom |
2.56 m |
2.79 m |
2.56 m x 2.79 m |
|
Second Level |
Primary Bedroom |
3.7 m |
3.09 m |
3.7 m x 3.09 m |
|
Second Level |
Bathroom |
2.54 m |
3.15 m |
2.54 m x 3.15 m |
|
Main Level |
Kitchen |
3.02 m |
2.89 m |
3.02 m x 2.89 m |
|
Main Level |
Kitchen |
3.98 m |
3.86 m |
3.98 m x 3.86 m |
|
Main Level |
Living Room |
3.45 m |
3.53 m |
3.45 m x 3.53 m |
|
Main Level |
Living Room |
3.17 m |
3.63 m |
3.17 m x 3.63 m |
|
Main Level |
Bathroom |
2.08 m |
1.58 m |
2.08 m x 1.58 m |
Utilities
|
Cable
|
Available |
|
Electricity
|
Installed |
|
Sewer
|
Installed |
https://www.realtor.ca/real-estate/28930452/276-parkhill-road-w-peterborough-northcrest-ward-5-northcrest-ward-5
