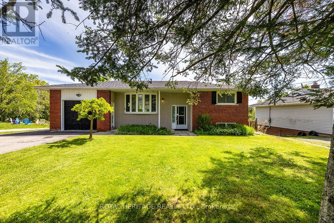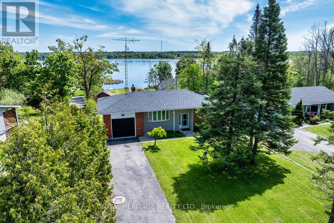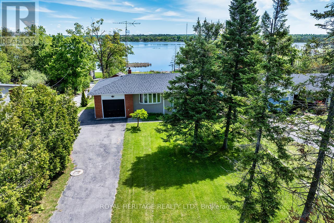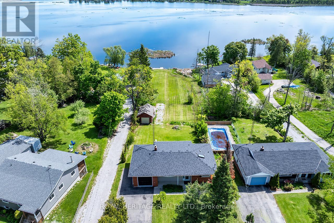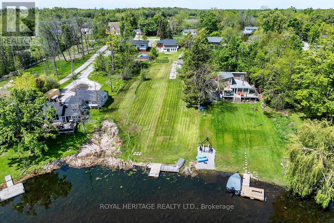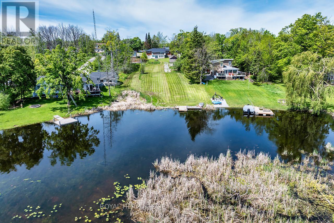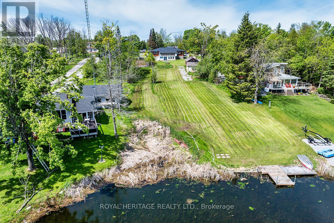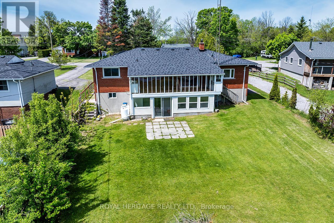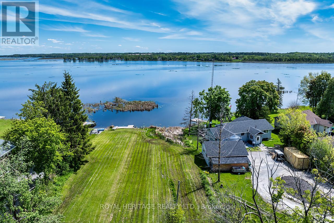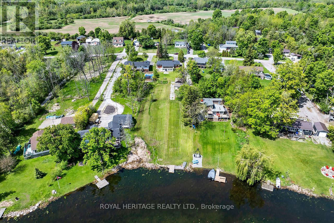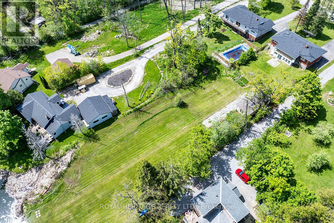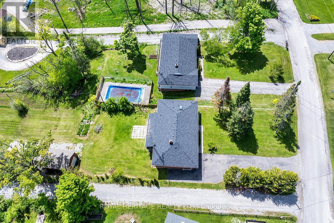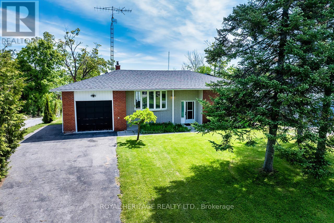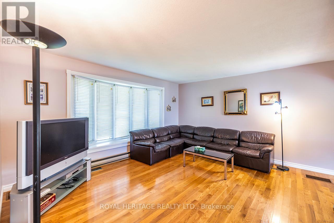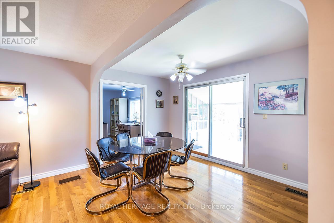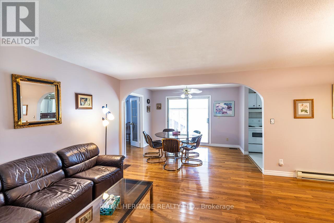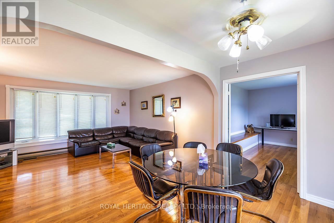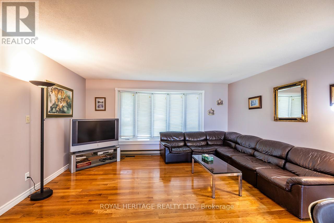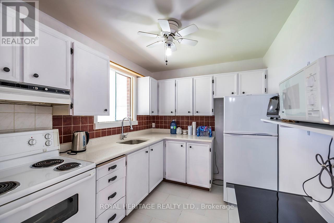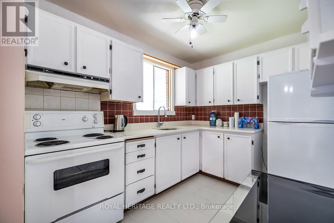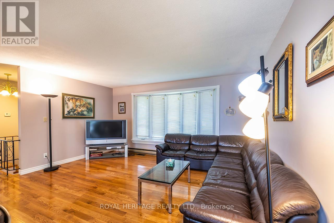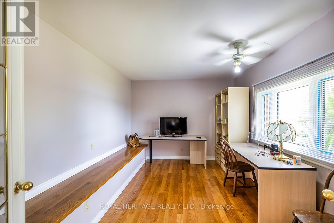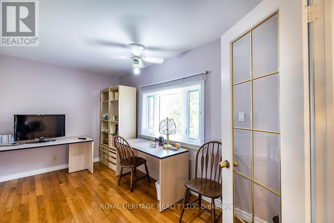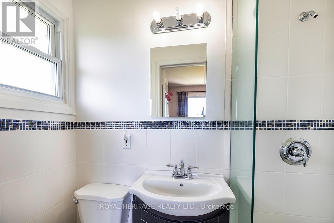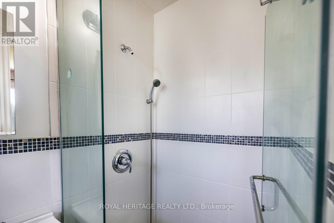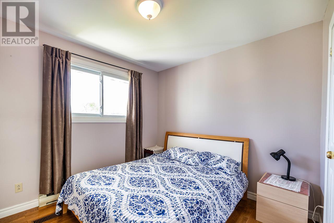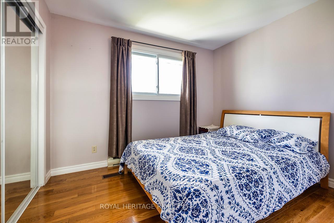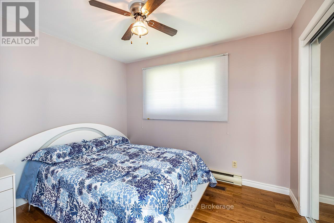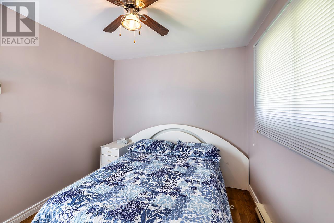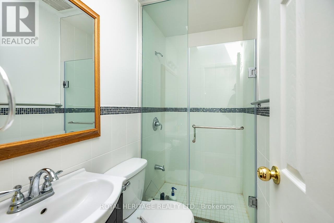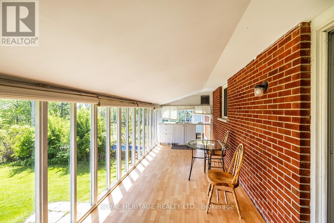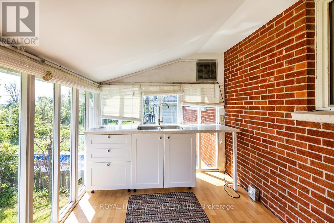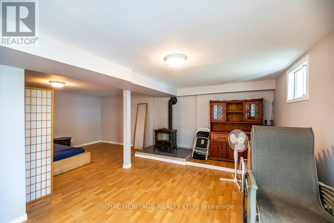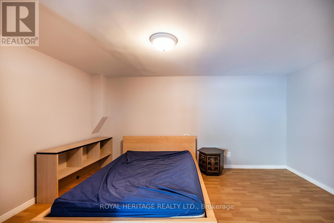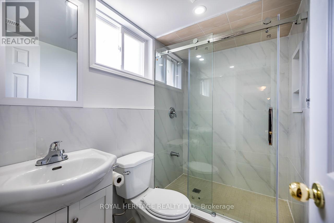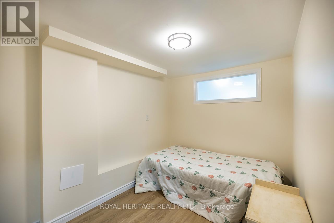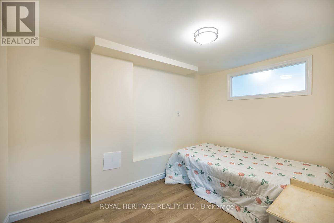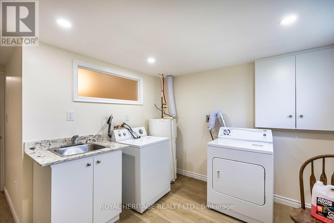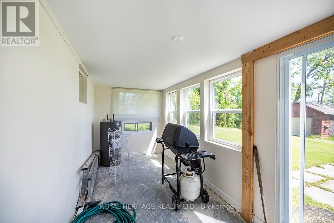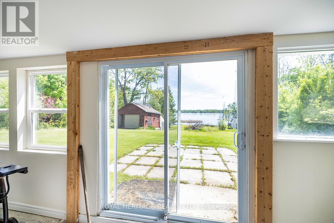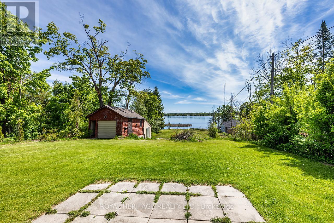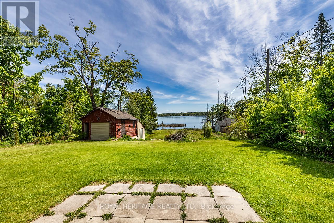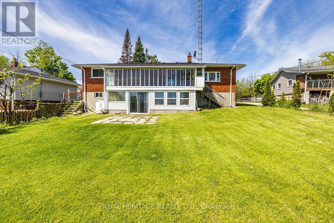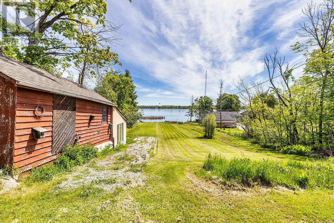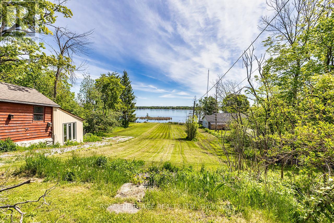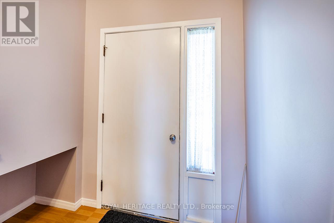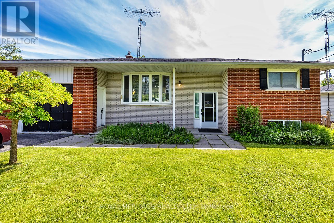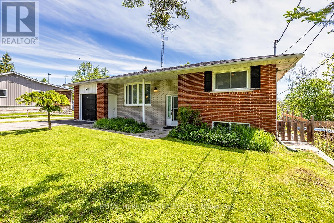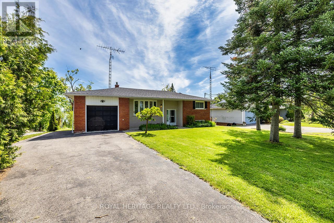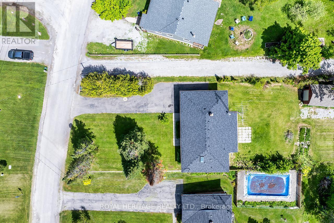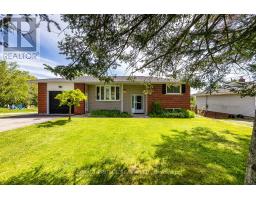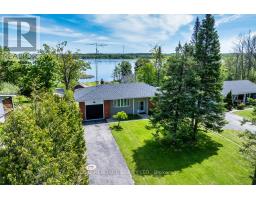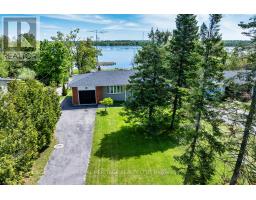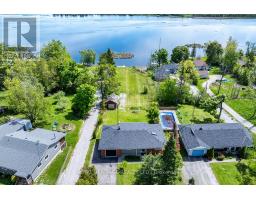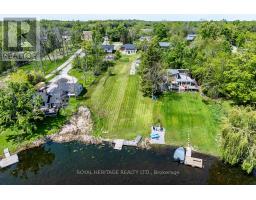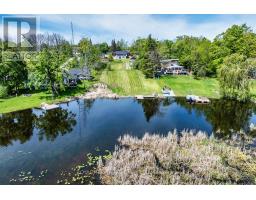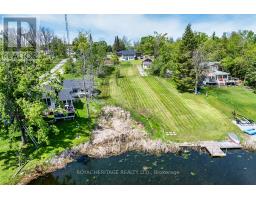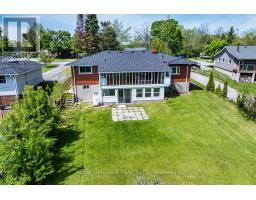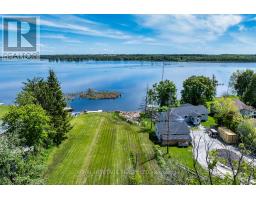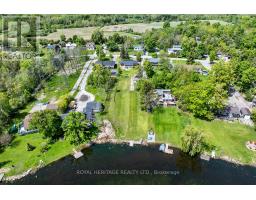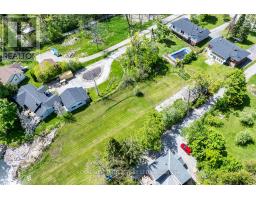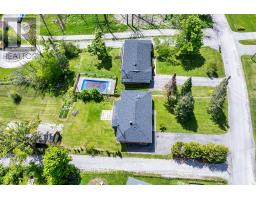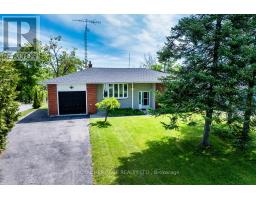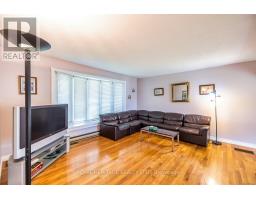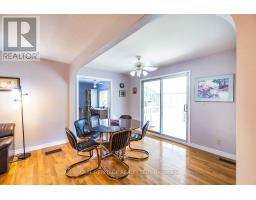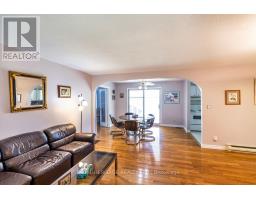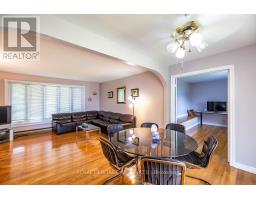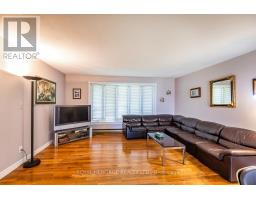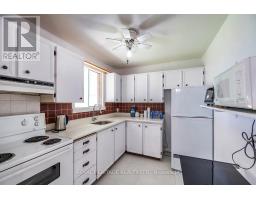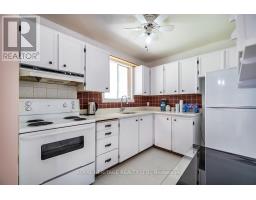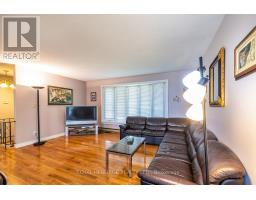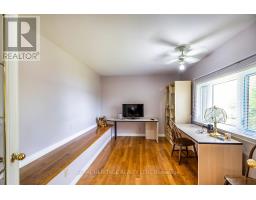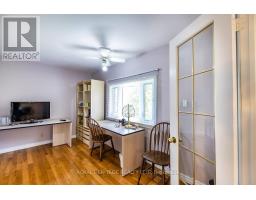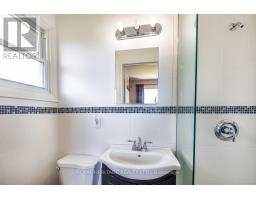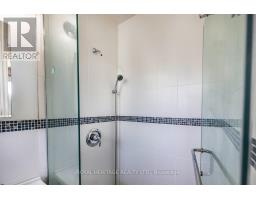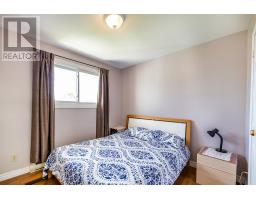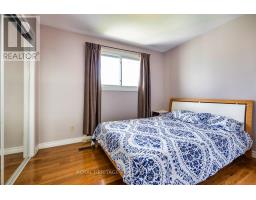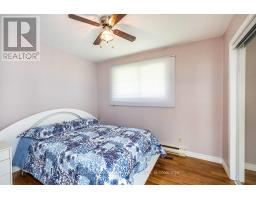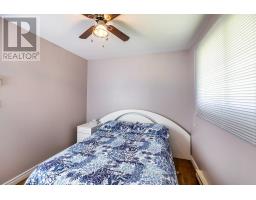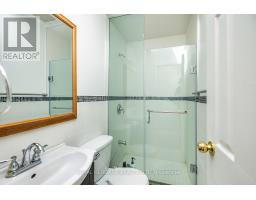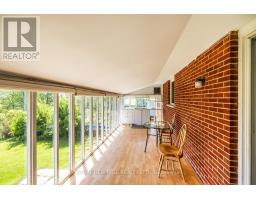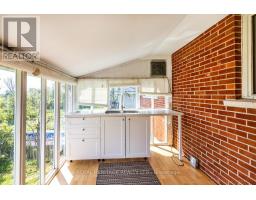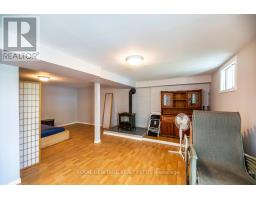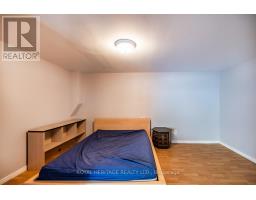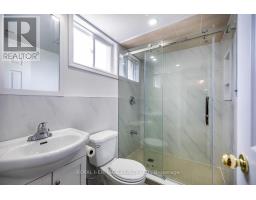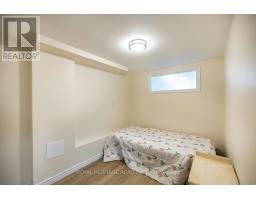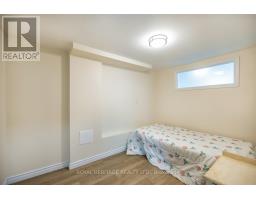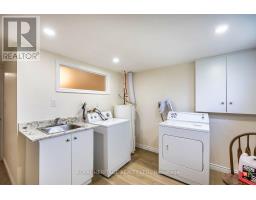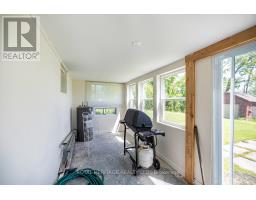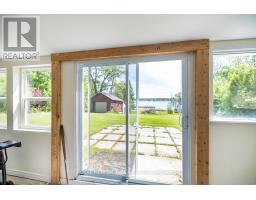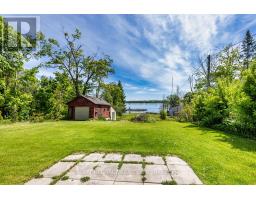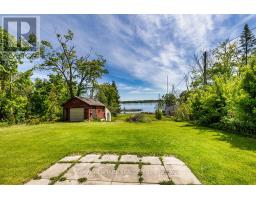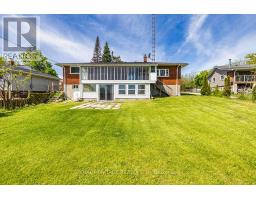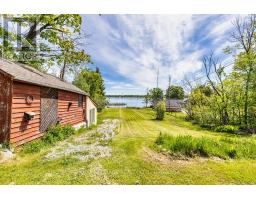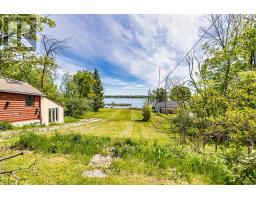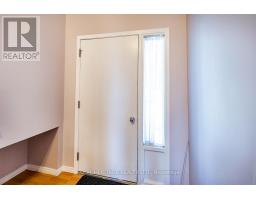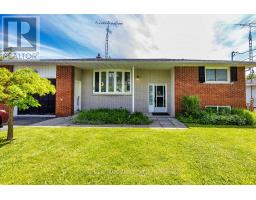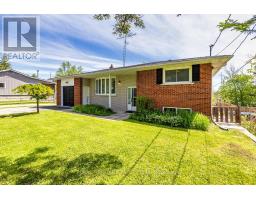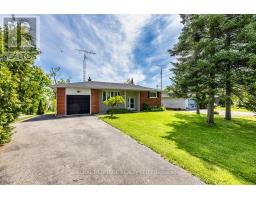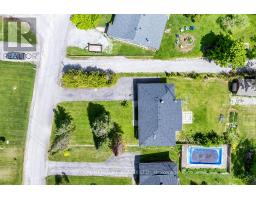4 Bedroom
3 Bathroom
700 - 1100 sqft
Raised Bungalow
Fireplace
Central Air Conditioning
Forced Air
Waterfront
$699,000
Welcome to 28 Butternut Dr, a four-season raised bungalow nestled on the shores of beautiful Sturgeon Lake. This waterfront property offers lake views, especially as you get to watch the sun rise from the wall-to-wall windowed sunroom. Head to the properties dock for excellent fishing and direct boating access through the Trent-Severn Waterway. Inside, enjoy a bright sunroom overlooking the water, a spacious walkout basement, and the comfort of a propane furnace (2022), central air conditioning (2021), and a new roof (2021). An attached garage adds convenience and storage. Whether you're looking for a year-round home or a seasonal escape, this well-maintained bungalow has it all. All this, just minutes from downtown Lindsay where you'll find schools, the library, hospital, restaurants, and more. Start your summer off right on sought-after Sturgeon Lake come and get it before its gone! (id:61423)
Property Details
|
MLS® Number
|
X12178928 |
|
Property Type
|
Single Family |
|
Community Name
|
Fenelon |
|
Amenities Near By
|
Beach, Hospital, Marina |
|
Community Features
|
Fishing, Community Centre |
|
Easement
|
Unknown |
|
Equipment Type
|
Propane Tank |
|
Features
|
Sloping, Level, Carpet Free, Guest Suite |
|
Parking Space Total
|
5 |
|
Rental Equipment Type
|
Propane Tank |
|
Structure
|
Shed, Dock |
|
View Type
|
Lake View, View Of Water, Direct Water View |
|
Water Front Name
|
Sturgeon Lake |
|
Water Front Type
|
Waterfront |
Building
|
Bathroom Total
|
3 |
|
Bedrooms Above Ground
|
3 |
|
Bedrooms Below Ground
|
1 |
|
Bedrooms Total
|
4 |
|
Age
|
31 To 50 Years |
|
Amenities
|
Fireplace(s) |
|
Appliances
|
Dryer, Stove, Washer, Refrigerator |
|
Architectural Style
|
Raised Bungalow |
|
Basement Features
|
Walk Out |
|
Basement Type
|
N/a |
|
Construction Style Attachment
|
Detached |
|
Cooling Type
|
Central Air Conditioning |
|
Exterior Finish
|
Brick |
|
Fireplace Present
|
Yes |
|
Fireplace Total
|
1 |
|
Foundation Type
|
Concrete |
|
Heating Type
|
Forced Air |
|
Stories Total
|
1 |
|
Size Interior
|
700 - 1100 Sqft |
|
Type
|
House |
|
Utility Water
|
Drilled Well |
Parking
Land
|
Access Type
|
Public Road, Private Docking |
|
Acreage
|
No |
|
Land Amenities
|
Beach, Hospital, Marina |
|
Sewer
|
Septic System |
|
Size Depth
|
403 Ft ,2 In |
|
Size Frontage
|
83 Ft ,1 In |
|
Size Irregular
|
83.1 X 403.2 Ft |
|
Size Total Text
|
83.1 X 403.2 Ft|1/2 - 1.99 Acres |
|
Zoning Description
|
Rr3 |
Rooms
| Level |
Type |
Length |
Width |
Dimensions |
|
Lower Level |
Bathroom |
3.2 m |
2.3 m |
3.2 m x 2.3 m |
|
Lower Level |
Utility Room |
2.8 m |
3.27 m |
2.8 m x 3.27 m |
|
Lower Level |
Recreational, Games Room |
4.43 m |
6.59 m |
4.43 m x 6.59 m |
|
Lower Level |
Bedroom |
3.2 m |
2.3 m |
3.2 m x 2.3 m |
|
Upper Level |
Living Room |
4.69 m |
4.36 m |
4.69 m x 4.36 m |
|
Upper Level |
Dining Room |
2.52 m |
3.74 m |
2.52 m x 3.74 m |
|
Upper Level |
Kitchen |
2.28 m |
3.02 m |
2.28 m x 3.02 m |
|
Upper Level |
Sunroom |
7.6 m |
2.28 m |
7.6 m x 2.28 m |
|
Upper Level |
Primary Bedroom |
3.38 m |
3.12 m |
3.38 m x 3.12 m |
|
Upper Level |
Bedroom 2 |
2.7 m |
3.08 m |
2.7 m x 3.08 m |
|
Upper Level |
Bedroom 3 |
3.04 m |
4.18 m |
3.04 m x 4.18 m |
|
Upper Level |
Bathroom |
1.07 m |
2.14 m |
1.07 m x 2.14 m |
Utilities
|
Cable
|
Available |
|
Electricity
|
Installed |
|
Wireless
|
Available |
|
Electricity Connected
|
Connected |
https://www.realtor.ca/real-estate/28379147/28-butternut-drive-kawartha-lakes-fenelon-fenelon
