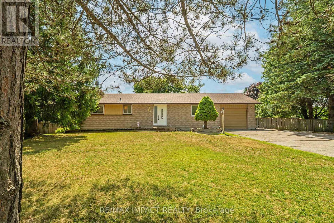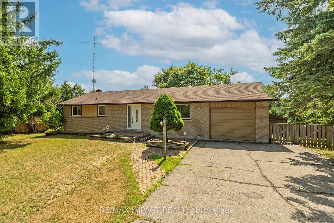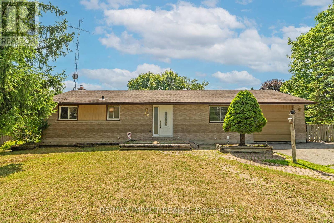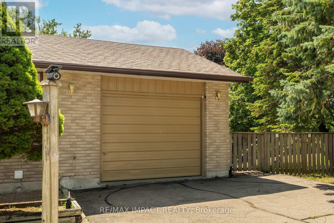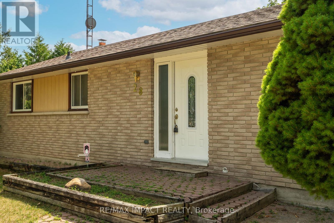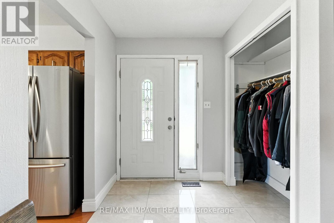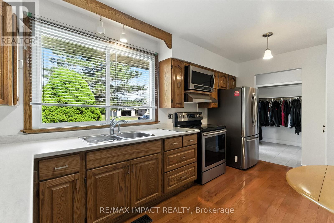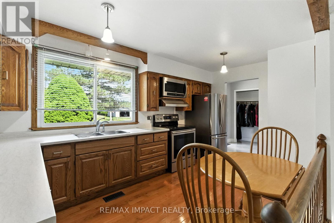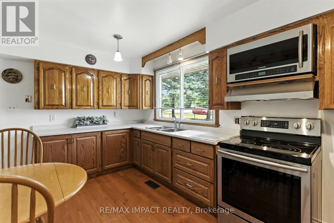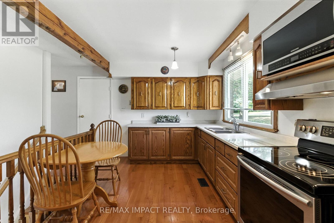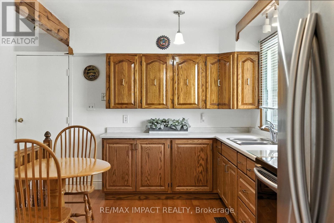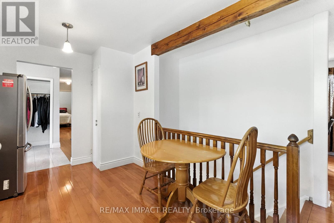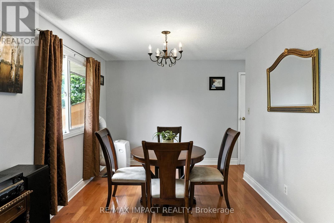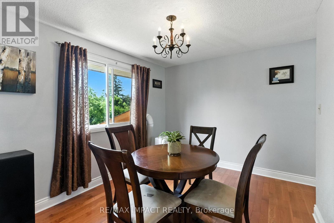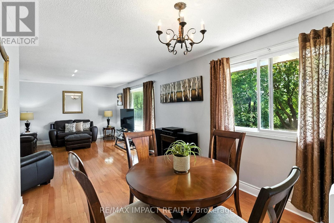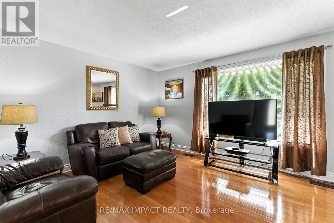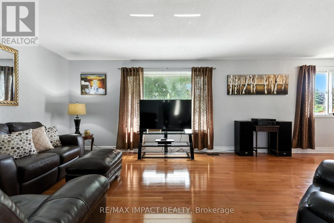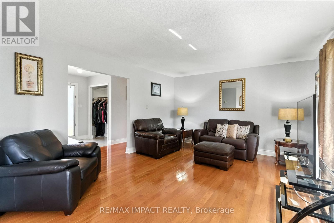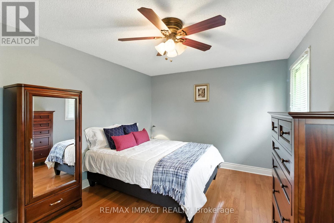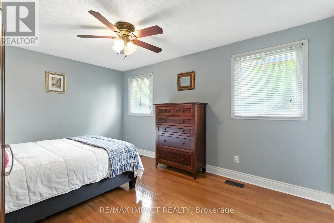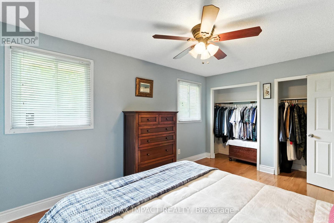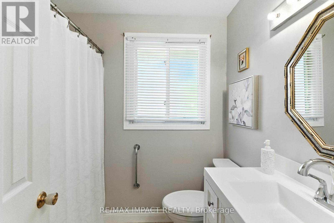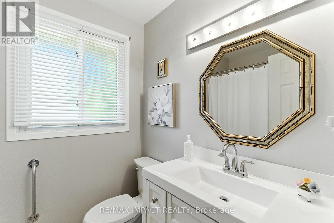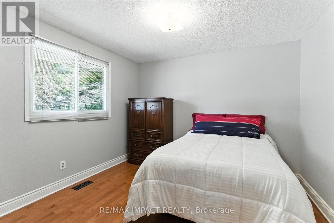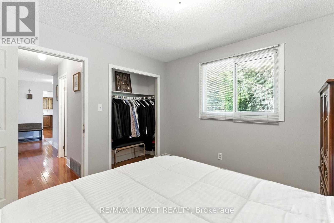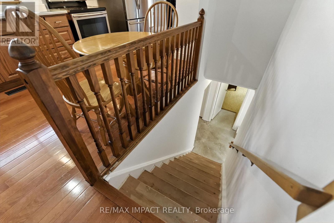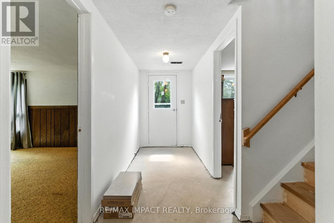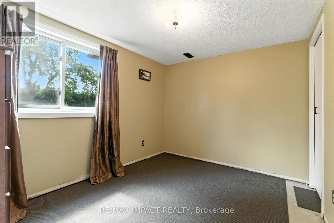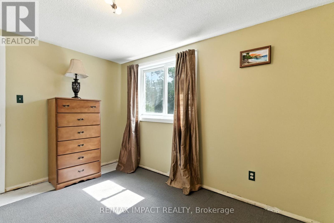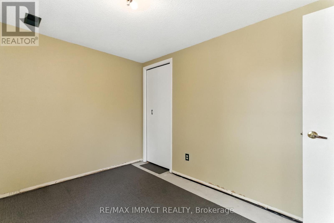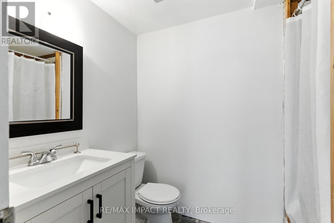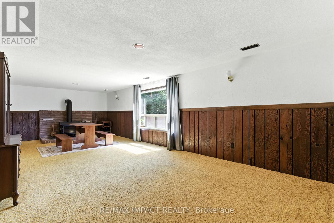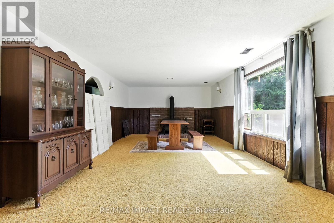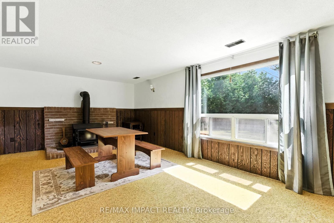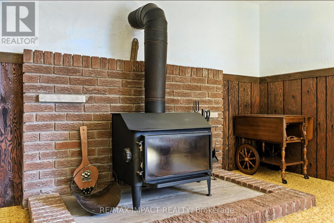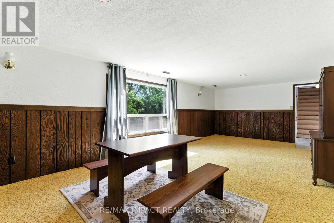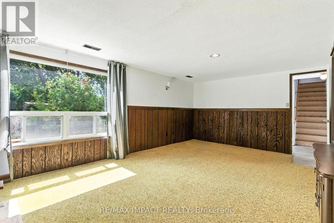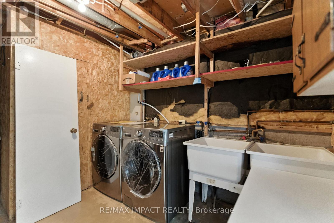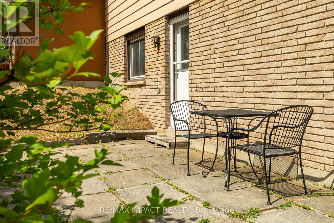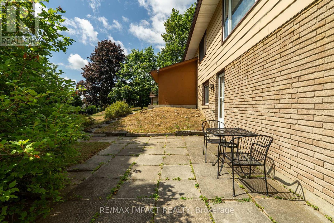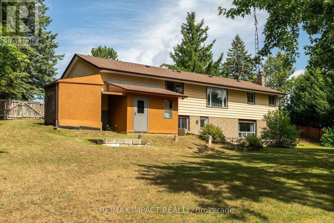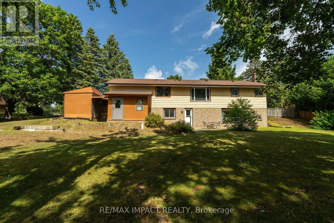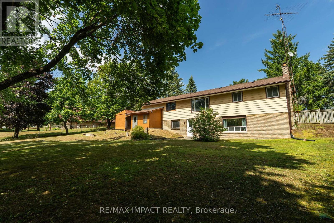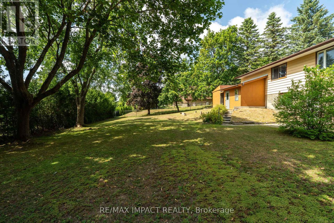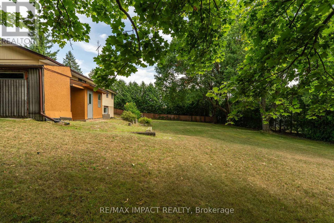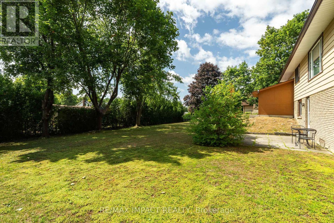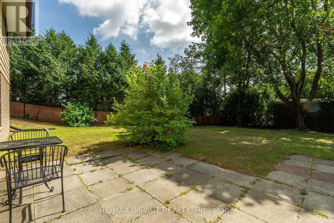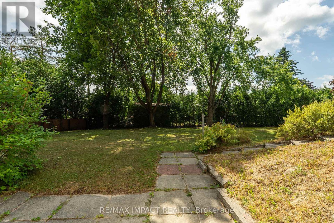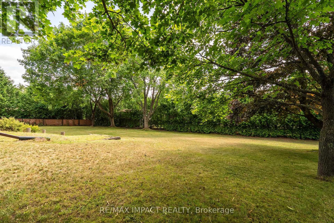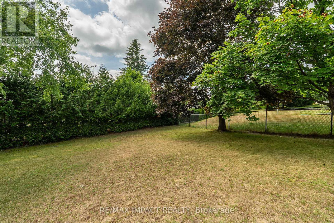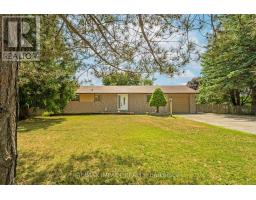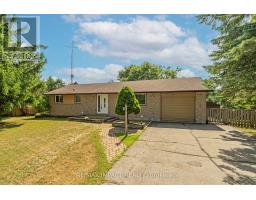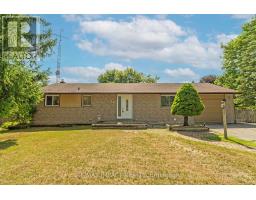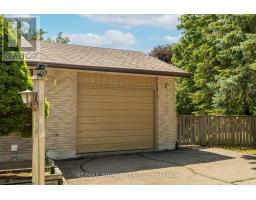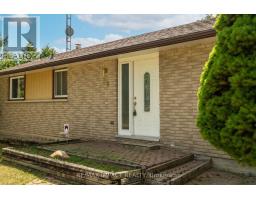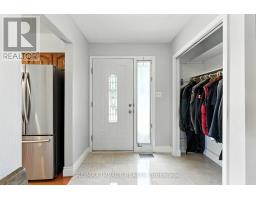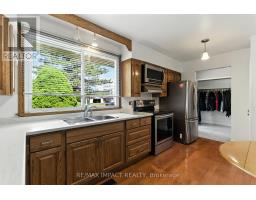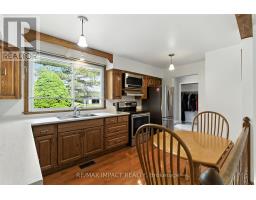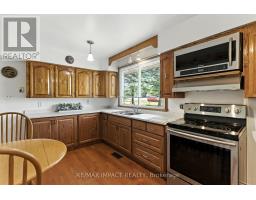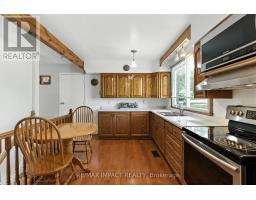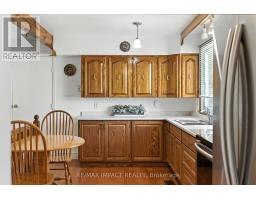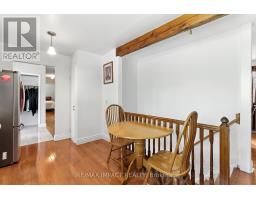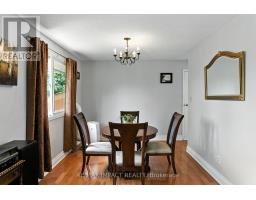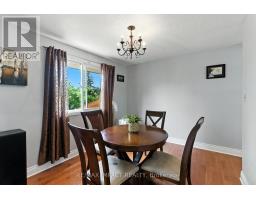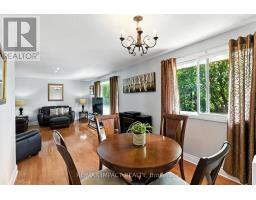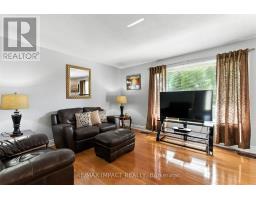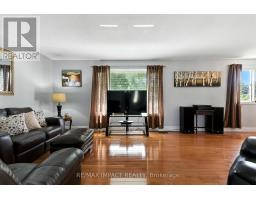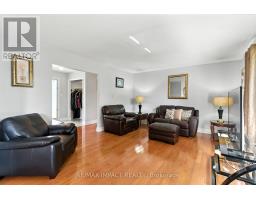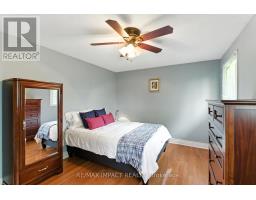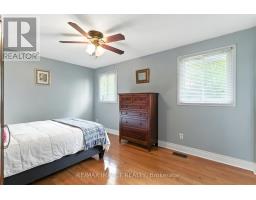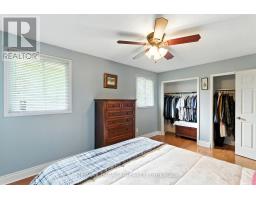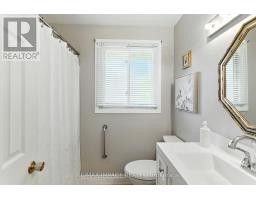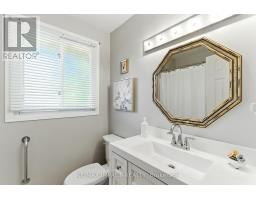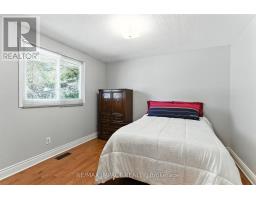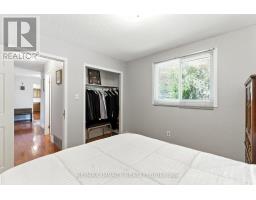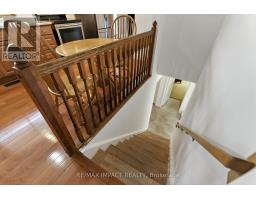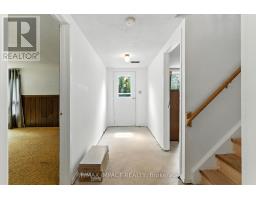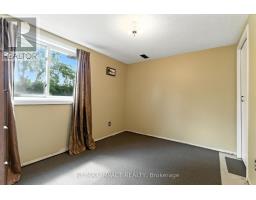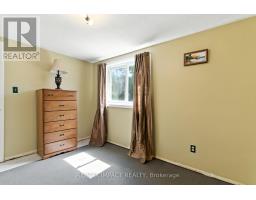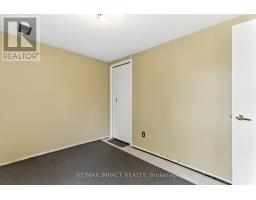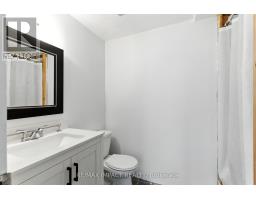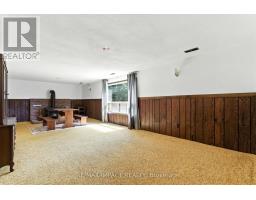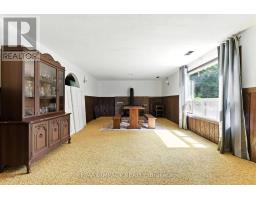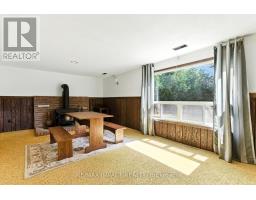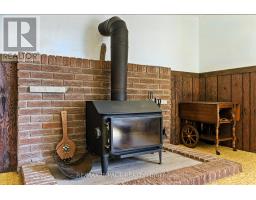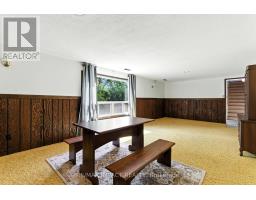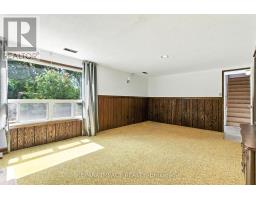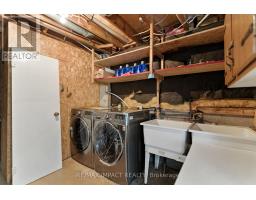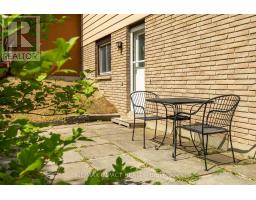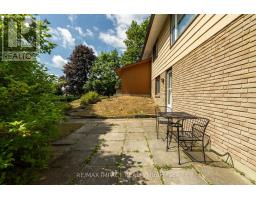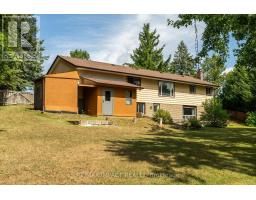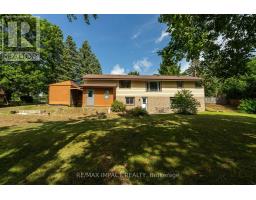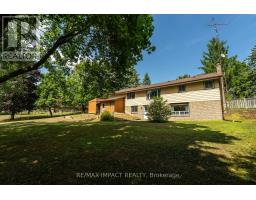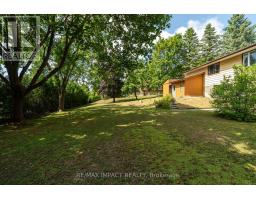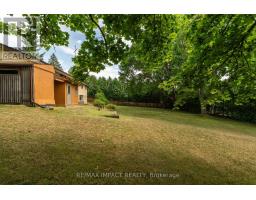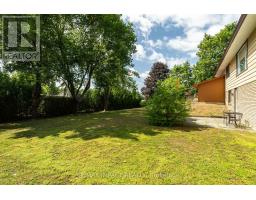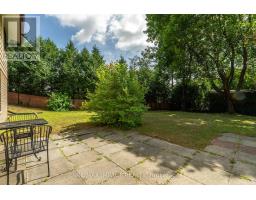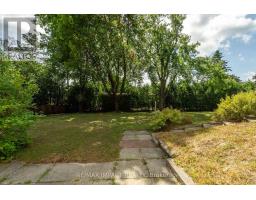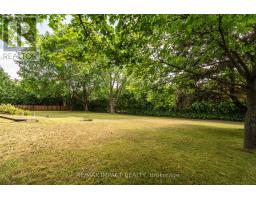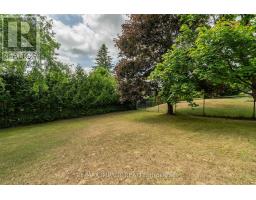3 Bedroom
2 Bathroom
1100 - 1500 sqft
Bungalow
Fireplace
Forced Air
$729,999
Welcome to 28 Pinewood Crescent in the north-end of Pontypool with a detached 2+1bedroom bungalow with full walkout basement and attached single garage. Conveniently located near the park, just north of the junction of Highways 115 and 35, and just outside of Durham Region, offering a welcoming community with affordable taxes within the City of Kawartha Lakes. As you approach the property, you'll see that it needs some exterior landscaping, but you will appreciate the quiet location on a crescent with fully fenced yard bordered by mature trees on almost half an acre (specifically 0.40 acre). The main level features a newer front door, newer shiny hardwood floors with upgraded white baseboards and freshly painted interior walls. The eat-in kitchen has raised oak cabinets with a newer countertop, inclusive of newer sleek stainless steel appliances, plus there is a convenient access to the attached single garage in addition to a door leading to the side yard. The L-shaped living and dining area is spacious and bright with 2 windows overlooking the rear yard in a westerly exposure. The main 4-piece bathroom has been updated, adding a fresh touch to the home. There are 2 bedrooms on the main level with newer hardwood flooring and generous closet space with the primary bedroom having two separate double closets. Descend to the lower level which needs some updating/finishing touches, yet features large above-grade windows and a walkout door to the rear yard. This area has a 3rd bedroom, 2 recreation areas with wood stove and built-in bar. There is also a separate storage room and laundry area complete with brand new front-load washer and dryer (gas hookup available/appliances to be connected/never used). Shingles are less than 5 years old. This home is in a fantastic location convenient to all amenities and within equal reach of Port Perry, Bowmanville, Lindsay or Peterborough. This property is ready for you to make it your own! (id:61423)
Property Details
|
MLS® Number
|
X12311634 |
|
Property Type
|
Single Family |
|
Community Name
|
Pontypool |
|
Amenities Near By
|
Park, Schools, Ski Area |
|
Community Features
|
Community Centre |
|
Equipment Type
|
None |
|
Features
|
Level Lot, Irregular Lot Size, Sloping, Level |
|
Parking Space Total
|
7 |
|
Rental Equipment Type
|
None |
|
Structure
|
Shed |
Building
|
Bathroom Total
|
2 |
|
Bedrooms Above Ground
|
2 |
|
Bedrooms Below Ground
|
1 |
|
Bedrooms Total
|
3 |
|
Age
|
31 To 50 Years |
|
Appliances
|
Water Heater, Water Meter, Blinds, Dryer, Hood Fan, Microwave, Stove, Washer, Water Softener, Refrigerator |
|
Architectural Style
|
Bungalow |
|
Basement Development
|
Partially Finished |
|
Basement Features
|
Walk Out |
|
Basement Type
|
N/a (partially Finished) |
|
Construction Style Attachment
|
Detached |
|
Exterior Finish
|
Aluminum Siding, Brick |
|
Fire Protection
|
Smoke Detectors |
|
Fireplace Present
|
Yes |
|
Fireplace Total
|
1 |
|
Fireplace Type
|
Woodstove |
|
Fixture
|
Tv Antenna |
|
Flooring Type
|
Hardwood, Concrete |
|
Foundation Type
|
Block |
|
Heating Fuel
|
Natural Gas |
|
Heating Type
|
Forced Air |
|
Stories Total
|
1 |
|
Size Interior
|
1100 - 1500 Sqft |
|
Type
|
House |
|
Utility Water
|
Municipal Water, Community Water System |
Parking
Land
|
Acreage
|
No |
|
Fence Type
|
Fully Fenced, Fenced Yard |
|
Land Amenities
|
Park, Schools, Ski Area |
|
Sewer
|
Septic System |
|
Size Depth
|
152 Ft ,4 In |
|
Size Frontage
|
116 Ft ,6 In |
|
Size Irregular
|
116.5 X 152.4 Ft ; South - 147.46' |
|
Size Total Text
|
116.5 X 152.4 Ft ; South - 147.46'|under 1/2 Acre |
|
Soil Type
|
Sand |
|
Zoning Description
|
Residential |
Rooms
| Level |
Type |
Length |
Width |
Dimensions |
|
Lower Level |
Bedroom 3 |
3.44 m |
2.71 m |
3.44 m x 2.71 m |
|
Lower Level |
Recreational, Games Room |
8.37 m |
3.84 m |
8.37 m x 3.84 m |
|
Lower Level |
Recreational, Games Room |
4.84 m |
2.64 m |
4.84 m x 2.64 m |
|
Main Level |
Kitchen |
4.64 m |
2.71 m |
4.64 m x 2.71 m |
|
Main Level |
Dining Room |
3.69 m |
2.91 m |
3.69 m x 2.91 m |
|
Main Level |
Living Room |
4.83 m |
3.96 m |
4.83 m x 3.96 m |
|
Main Level |
Primary Bedroom |
4.5 m |
3.31 m |
4.5 m x 3.31 m |
|
Main Level |
Bedroom 2 |
3.4 m |
3.33 m |
3.4 m x 3.33 m |
Utilities
|
Cable
|
Available |
|
Electricity
|
Installed |
https://www.realtor.ca/real-estate/28662355/28-pinewood-crescent-kawartha-lakes-pontypool-pontypool
