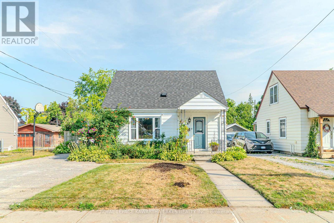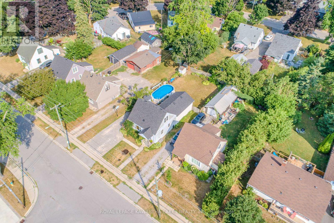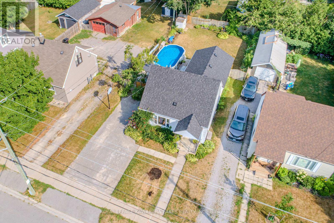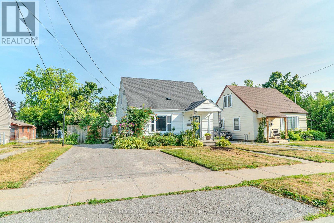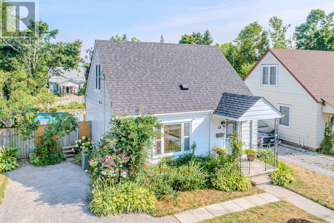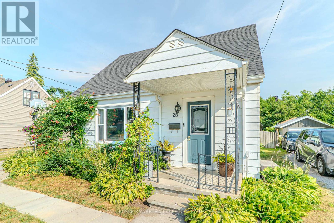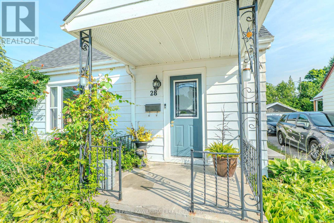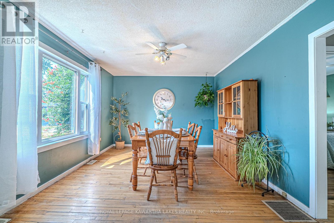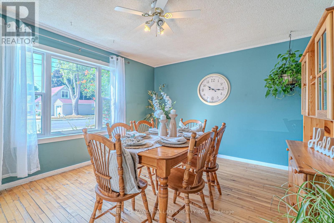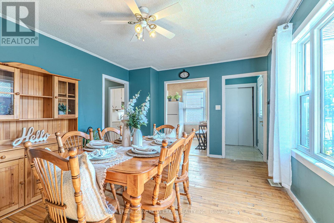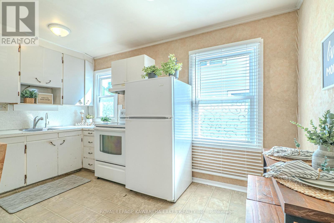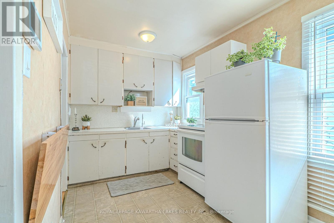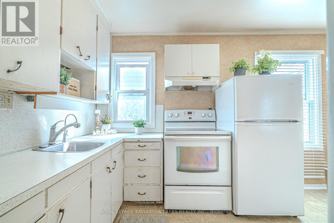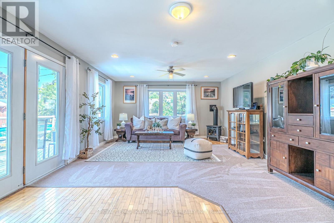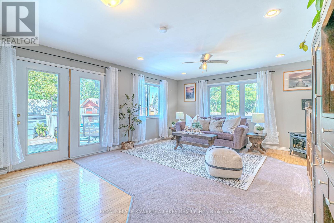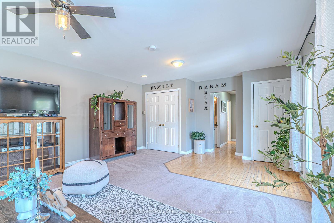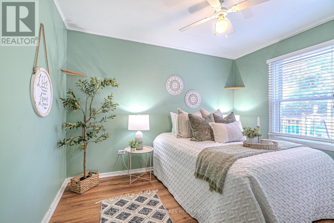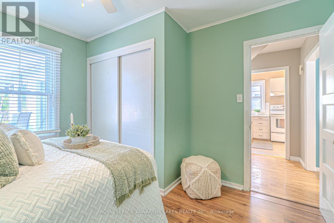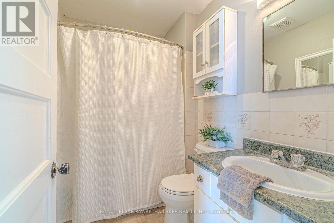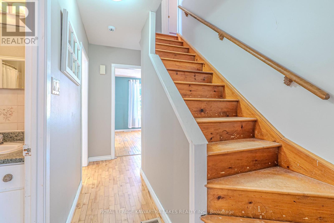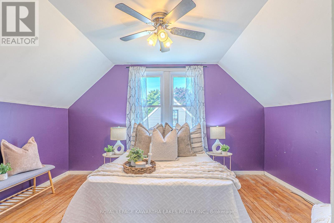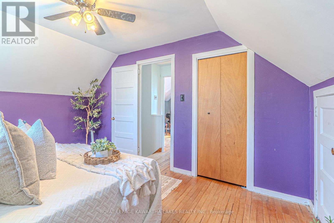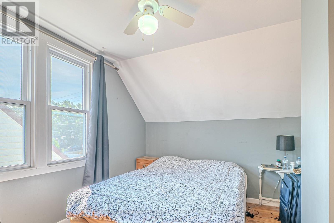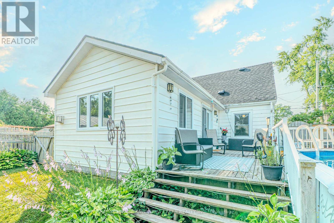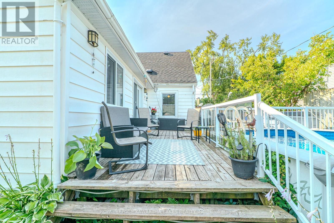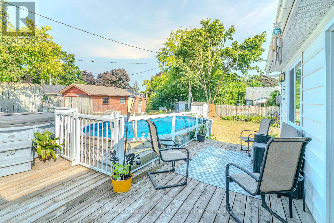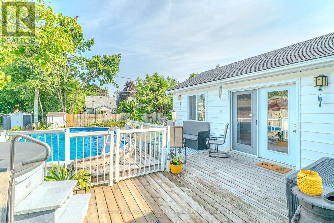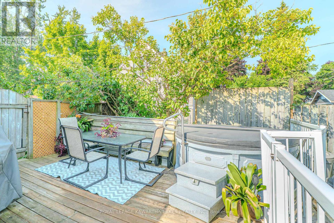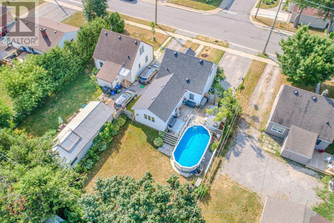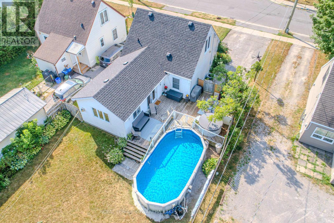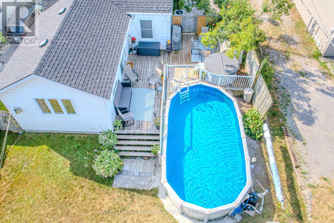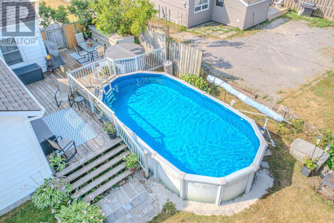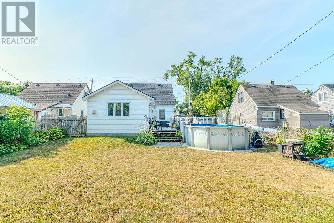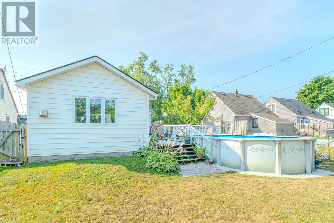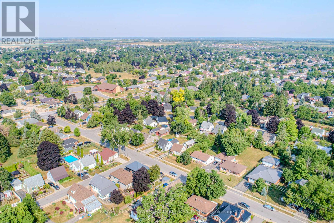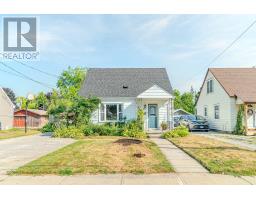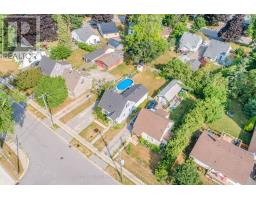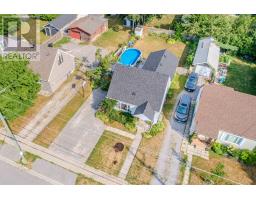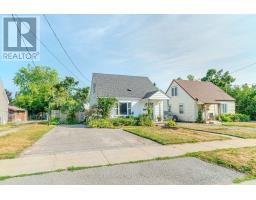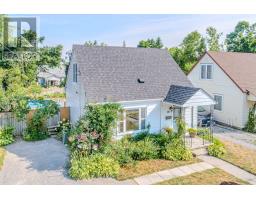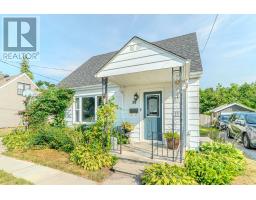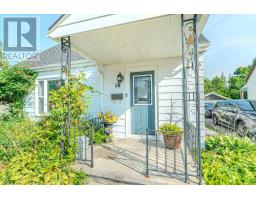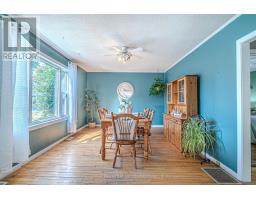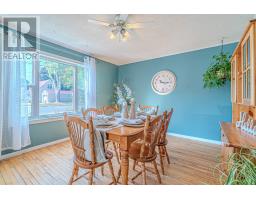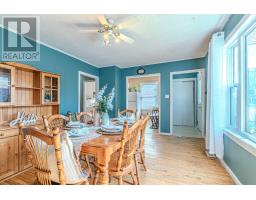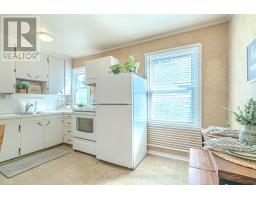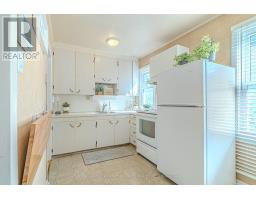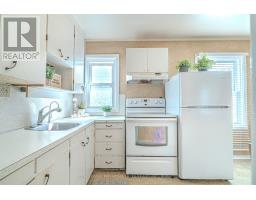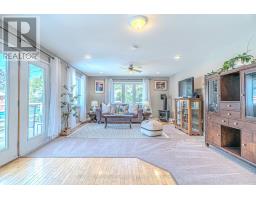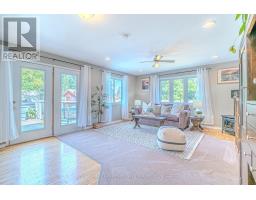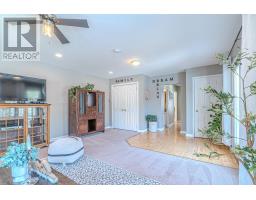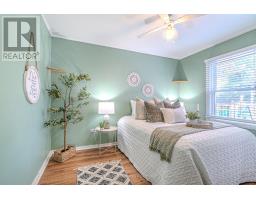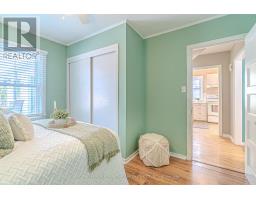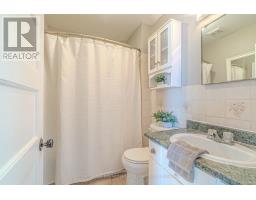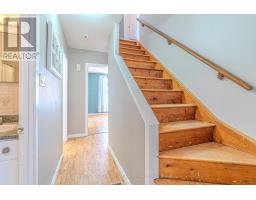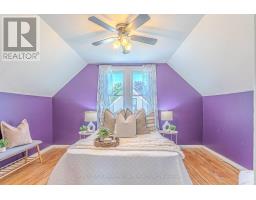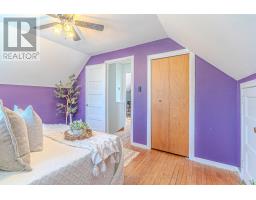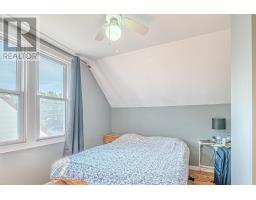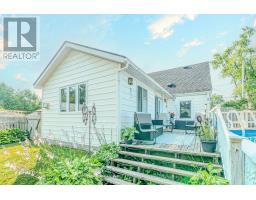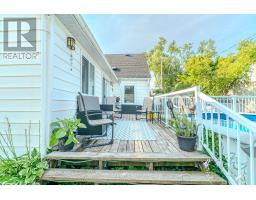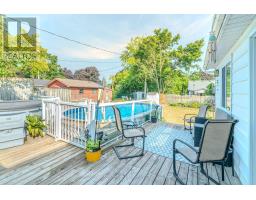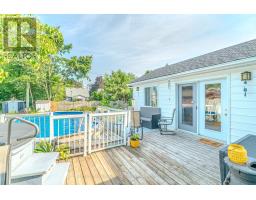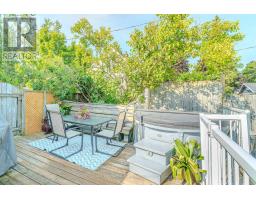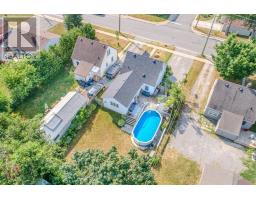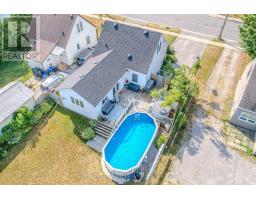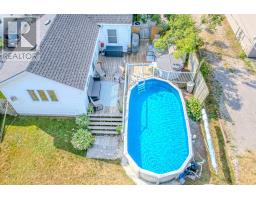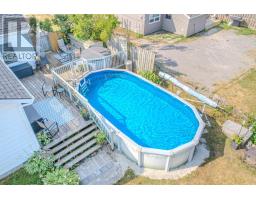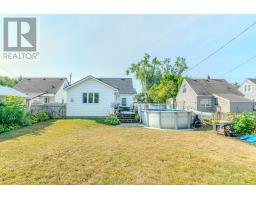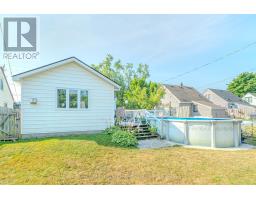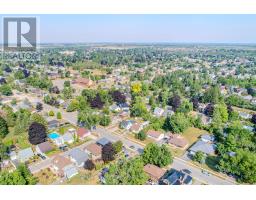3 Bedroom
1 Bathroom
1100 - 1500 sqft
Fireplace
Above Ground Pool
Central Air Conditioning
Forced Air
Landscaped
$499,900
Charming 1.5 storey home in the heart of Lindsay, offering 3 bedrooms and 1 full bathroom. The main floor features a welcoming foyer, a bright living room with a cozy gas fireplace and walkout to the deck, a 4-piece bathroom, a separate dining room, and eat-in kitchen. The primary bedroom includes a double closet for ample storage. Upstairs, you'll find two additional bedrooms with original hardwood floors. The unfinished basement provides laundry and storage. Outside, enjoy summer days in the above-ground pool, relax on the deck and take advantage of the fully fenced yard and private driveway. Perfectly located close to schools, parks, and amenities, this home is ready for your family to enjoy. (id:61423)
Property Details
|
MLS® Number
|
X12312972 |
|
Property Type
|
Single Family |
|
Community Name
|
Lindsay |
|
Amenities Near By
|
Park, Place Of Worship |
|
Features
|
Sump Pump |
|
Parking Space Total
|
3 |
|
Pool Type
|
Above Ground Pool |
|
Structure
|
Deck |
Building
|
Bathroom Total
|
1 |
|
Bedrooms Above Ground
|
3 |
|
Bedrooms Total
|
3 |
|
Amenities
|
Fireplace(s) |
|
Appliances
|
Water Heater, Dryer, Hood Fan, Stove, Washer, Refrigerator |
|
Basement Development
|
Unfinished |
|
Basement Type
|
N/a (unfinished) |
|
Construction Style Attachment
|
Detached |
|
Cooling Type
|
Central Air Conditioning |
|
Exterior Finish
|
Vinyl Siding |
|
Fireplace Present
|
Yes |
|
Fireplace Total
|
1 |
|
Flooring Type
|
Carpeted, Vinyl, Hardwood, Laminate |
|
Foundation Type
|
Concrete |
|
Heating Fuel
|
Natural Gas |
|
Heating Type
|
Forced Air |
|
Stories Total
|
2 |
|
Size Interior
|
1100 - 1500 Sqft |
|
Type
|
House |
|
Utility Water
|
Municipal Water |
Parking
Land
|
Acreage
|
No |
|
Fence Type
|
Fenced Yard |
|
Land Amenities
|
Park, Place Of Worship |
|
Landscape Features
|
Landscaped |
|
Sewer
|
Sanitary Sewer |
|
Size Depth
|
115 Ft |
|
Size Frontage
|
50 Ft |
|
Size Irregular
|
50 X 115 Ft |
|
Size Total Text
|
50 X 115 Ft|under 1/2 Acre |
|
Zoning Description
|
R2 |
Rooms
| Level |
Type |
Length |
Width |
Dimensions |
|
Second Level |
Bedroom |
2.77 m |
4.07 m |
2.77 m x 4.07 m |
|
Second Level |
Bedroom |
3.04 m |
4.07 m |
3.04 m x 4.07 m |
|
Lower Level |
Laundry Room |
6.46 m |
3.23 m |
6.46 m x 3.23 m |
|
Lower Level |
Other |
2.92 m |
6.83 m |
2.92 m x 6.83 m |
|
Main Level |
Living Room |
4.54 m |
6.71 m |
4.54 m x 6.71 m |
|
Main Level |
Bathroom |
2.28 m |
1.67 m |
2.28 m x 1.67 m |
|
Main Level |
Dining Room |
4.95 m |
3.45 m |
4.95 m x 3.45 m |
|
Main Level |
Kitchen |
2.29 m |
3.87 m |
2.29 m x 3.87 m |
|
Main Level |
Foyer |
1.18 m |
1.67 m |
1.18 m x 1.67 m |
|
Main Level |
Primary Bedroom |
3.04 m |
3.46 m |
3.04 m x 3.46 m |
Utilities
|
Electricity
|
Installed |
|
Sewer
|
Installed |
https://www.realtor.ca/real-estate/28665250/28-pottinger-street-kawartha-lakes-lindsay-lindsay
