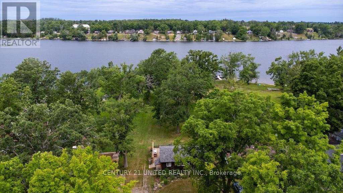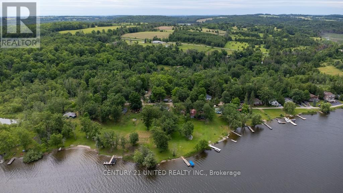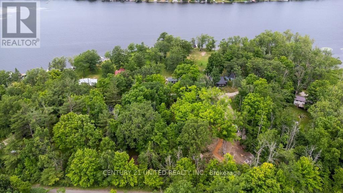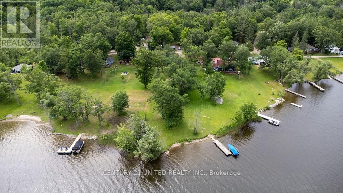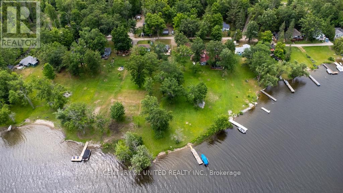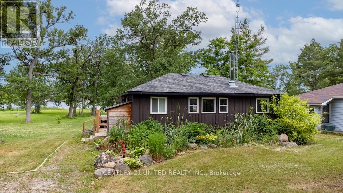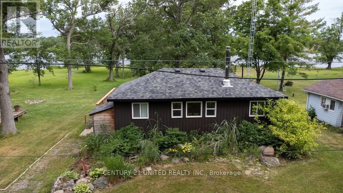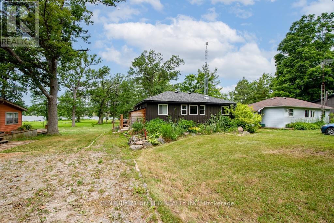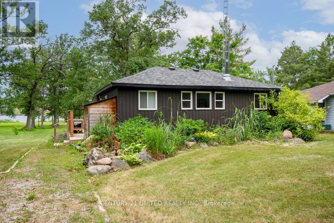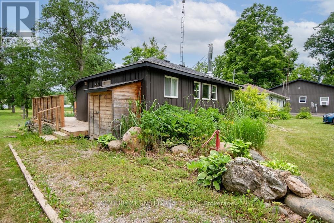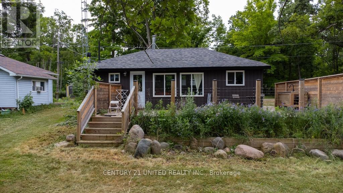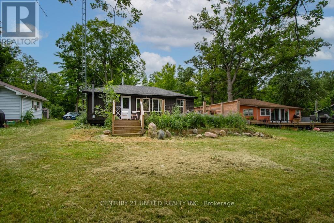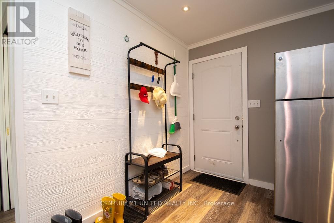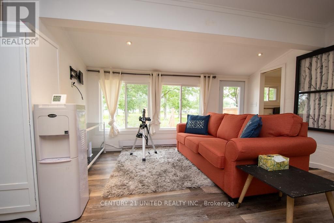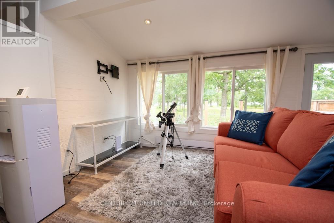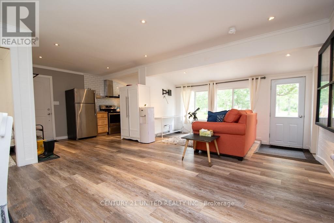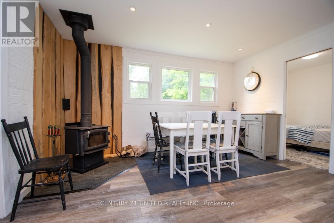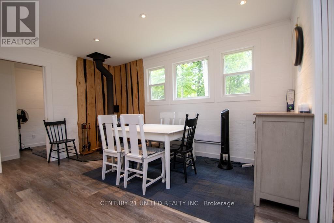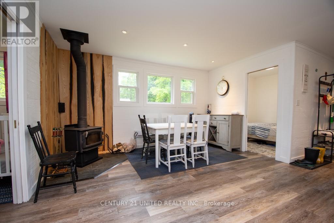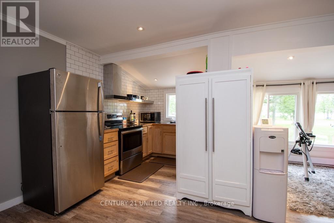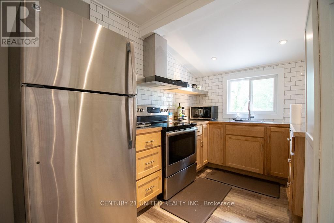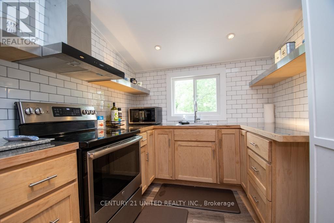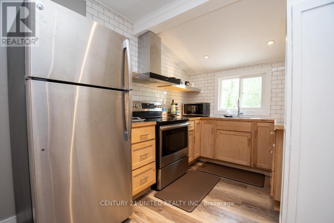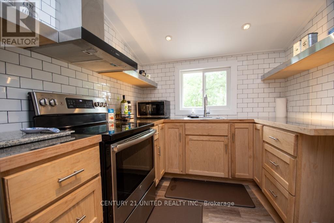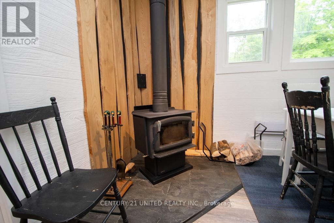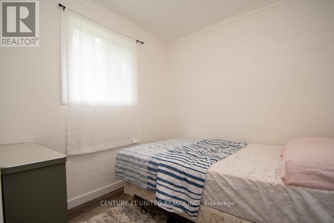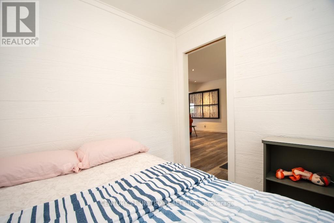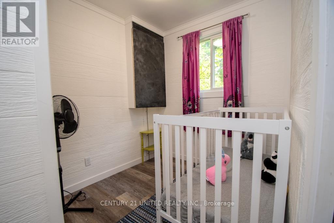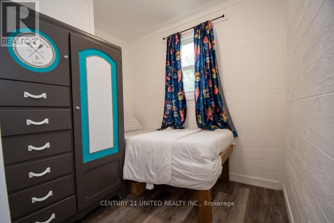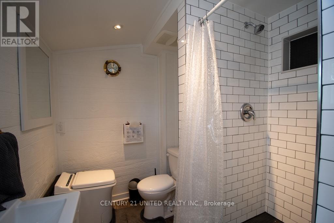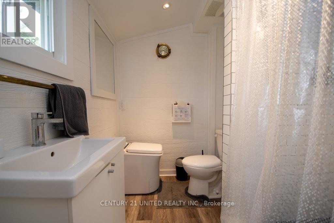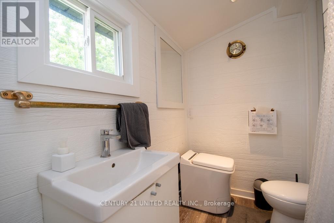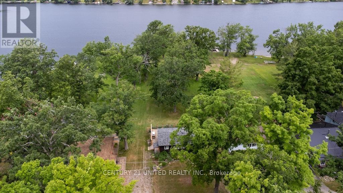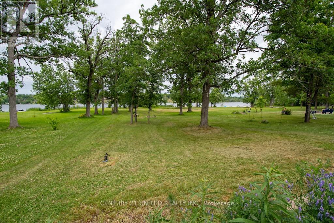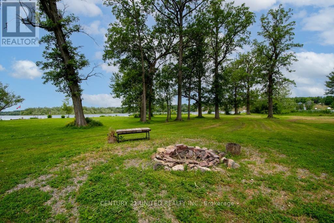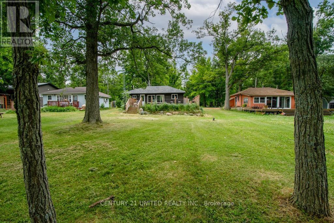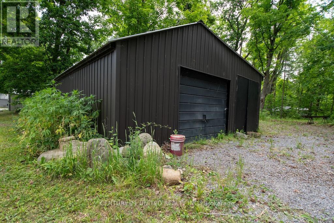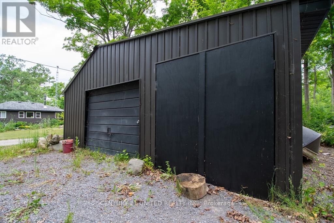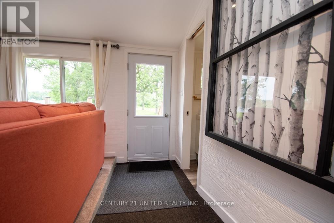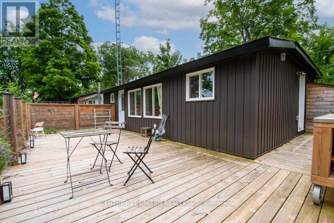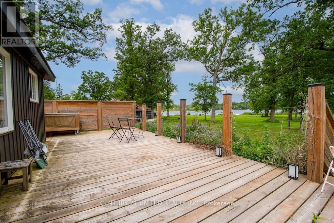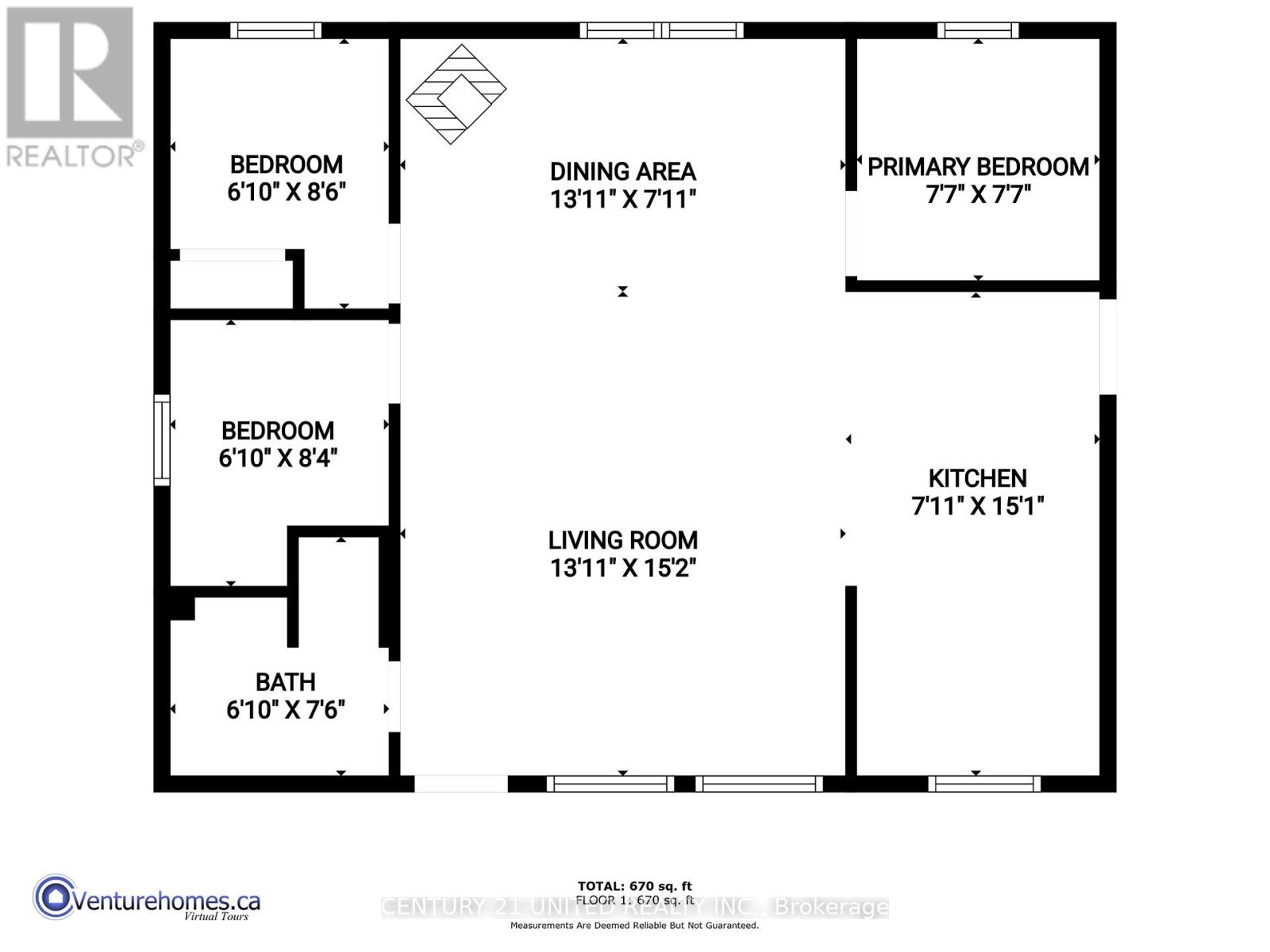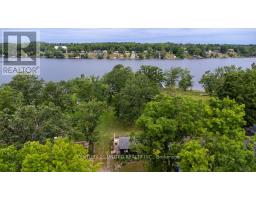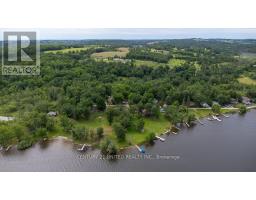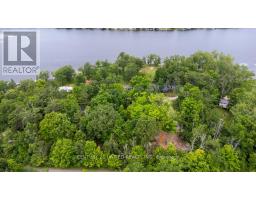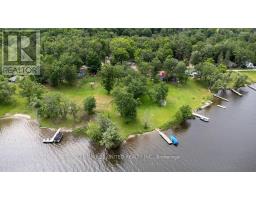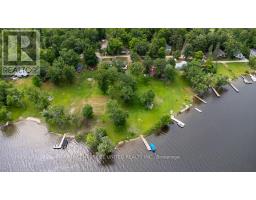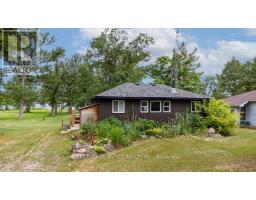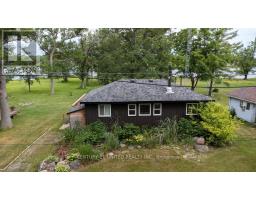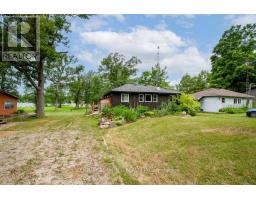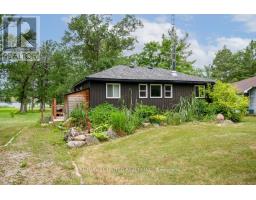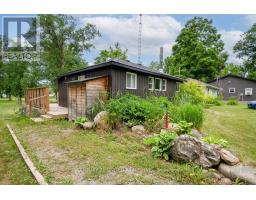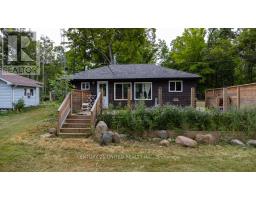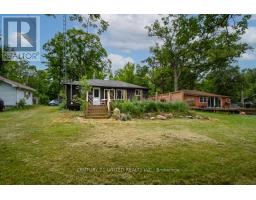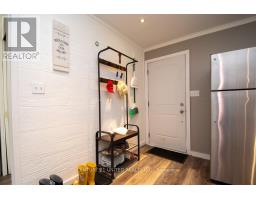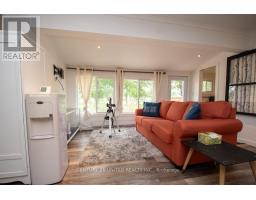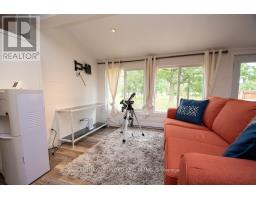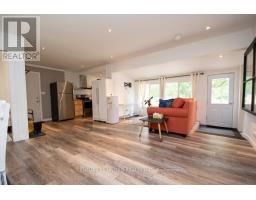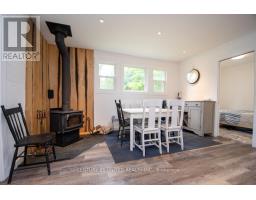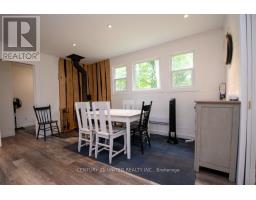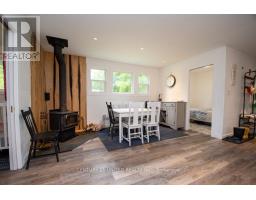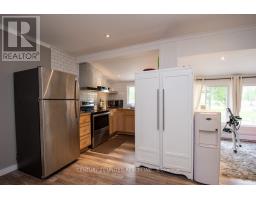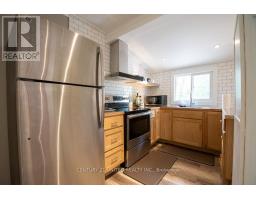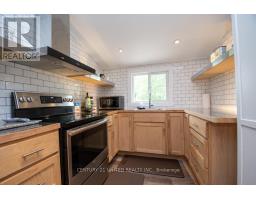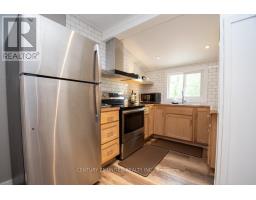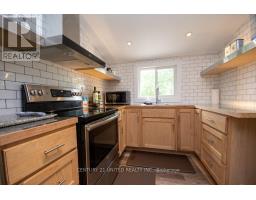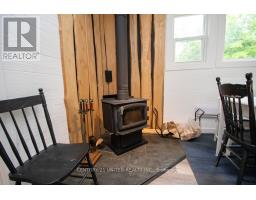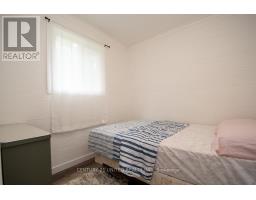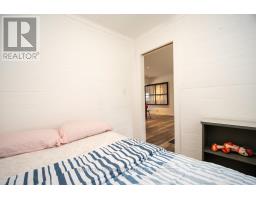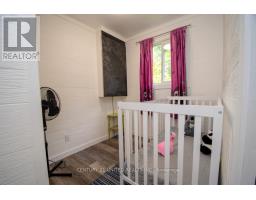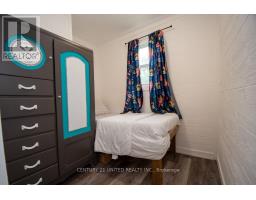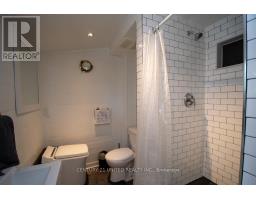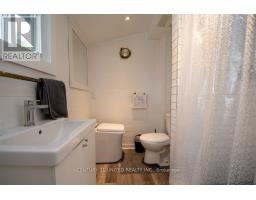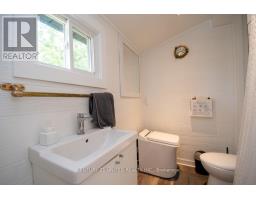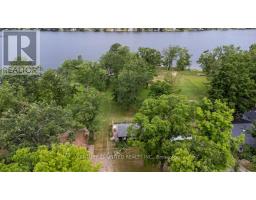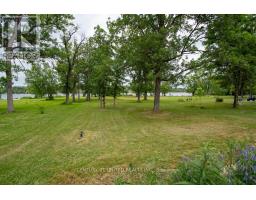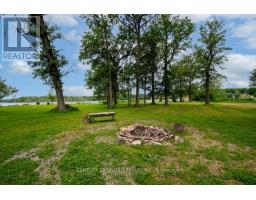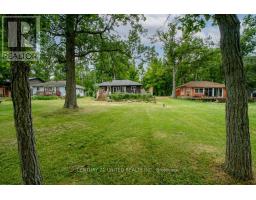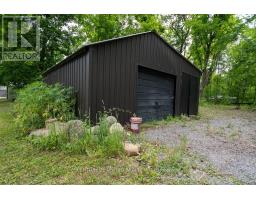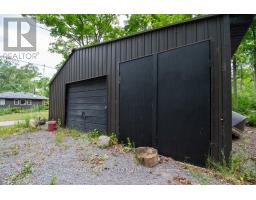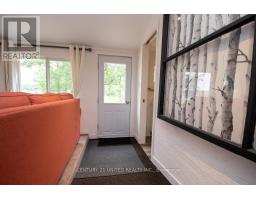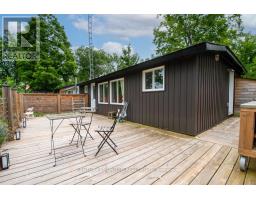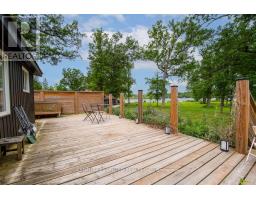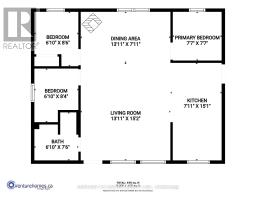3 Bedroom
1 Bathroom
0 - 699 sqft
Bungalow
Fireplace
Baseboard Heaters
Waterfront
Landscaped
$549,000
Move right in and enjoy the Summer. Very cute cottage on a year round maintained road, with an excellent shore line. Great for swimming, boating, fishing, or relaxing and enjoying the view, all just minutes from Hastings. Very large lot, just under an acre. It has a beautiful level lawn from the cottage to the waterfront, that is scattered with mature trees providing lots of shade. There is ample room for large gatherings, waterfront games, bonfires etc. The rear part of the lot has a garage, many trees as well, and you can enjoy snowmobiling, 4 wheeling, biking or walking right from your backyard, as it connects onto the Trans Canada Trail. The cottage has had numerous upgrades over the last few years. It has 3 bedrooms, a beautiful kitchen and a spacious living room, which leads to a waterfront deck. Although it is considered a 3 season cottage, with the road maintained year round, the wood stove and electric toilet, it is pretty comfortable in the winter as well. (id:61423)
Property Details
|
MLS® Number
|
X12250330 |
|
Property Type
|
Single Family |
|
Community Name
|
Rural Trent Hills |
|
Amenities Near By
|
Marina |
|
Community Features
|
Fishing, Community Centre |
|
Easement
|
Easement, None |
|
Features
|
Level Lot, Wooded Area, Level |
|
Parking Space Total
|
5 |
|
Structure
|
Porch |
|
View Type
|
River View, View Of Water, Direct Water View |
|
Water Front Name
|
Trent River |
|
Water Front Type
|
Waterfront |
Building
|
Bathroom Total
|
1 |
|
Bedrooms Above Ground
|
3 |
|
Bedrooms Total
|
3 |
|
Appliances
|
Microwave, Stove, Refrigerator |
|
Architectural Style
|
Bungalow |
|
Construction Style Attachment
|
Detached |
|
Construction Style Other
|
Seasonal |
|
Exterior Finish
|
Vinyl Siding |
|
Fireplace Present
|
Yes |
|
Fireplace Type
|
Woodstove |
|
Foundation Type
|
Wood/piers |
|
Heating Fuel
|
Electric |
|
Heating Type
|
Baseboard Heaters |
|
Stories Total
|
1 |
|
Size Interior
|
0 - 699 Sqft |
|
Type
|
House |
|
Utility Water
|
Lake/river Water Intake |
Parking
Land
|
Access Type
|
Private Road |
|
Acreage
|
No |
|
Land Amenities
|
Marina |
|
Landscape Features
|
Landscaped |
|
Sewer
|
Septic System |
|
Size Depth
|
659 Ft |
|
Size Frontage
|
53 Ft |
|
Size Irregular
|
53 X 659 Ft |
|
Size Total Text
|
53 X 659 Ft|1/2 - 1.99 Acres |
|
Surface Water
|
River/stream |
Rooms
| Level |
Type |
Length |
Width |
Dimensions |
|
Main Level |
Living Room |
4.25 m |
4.62 m |
4.25 m x 4.62 m |
|
Main Level |
Kitchen |
2.42 m |
4.61 m |
2.42 m x 4.61 m |
|
Main Level |
Primary Bedroom |
2.32 m |
2.31 m |
2.32 m x 2.31 m |
|
Main Level |
Bedroom 2 |
2.09 m |
2.58 m |
2.09 m x 2.58 m |
|
Main Level |
Bedroom 3 |
2.09 m |
2.54 m |
2.09 m x 2.54 m |
|
Main Level |
Bathroom |
2.09 m |
2.28 m |
2.09 m x 2.28 m |
|
Main Level |
Dining Room |
4.25 m |
2.41 m |
4.25 m x 2.41 m |
Utilities
|
Electricity
|
Installed |
|
Electricity Connected
|
Connected |
https://www.realtor.ca/real-estate/28531318/28-valley-view-lane-trent-hills-rural-trent-hills
