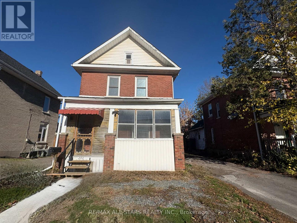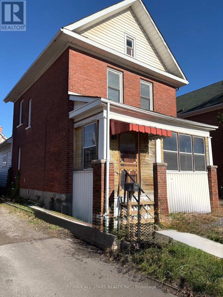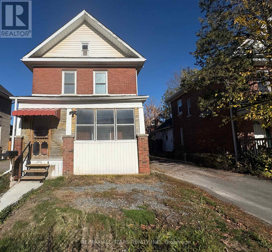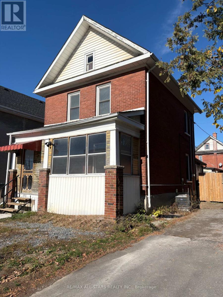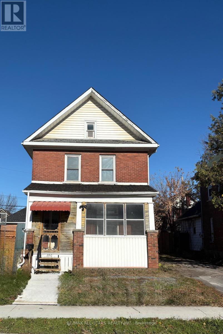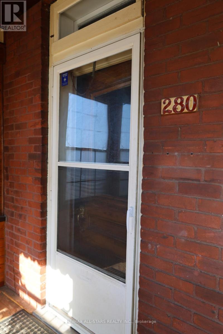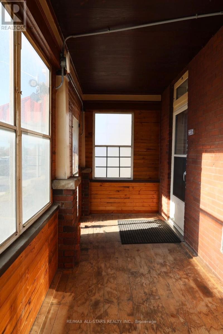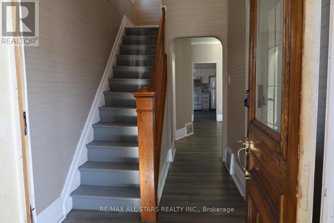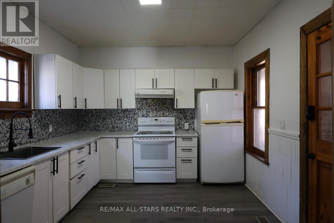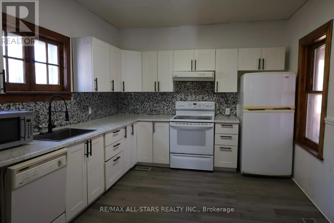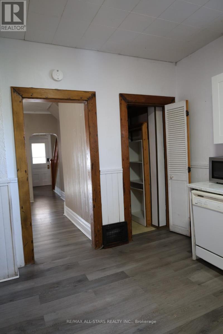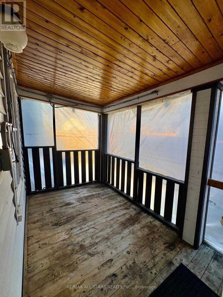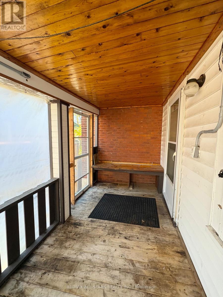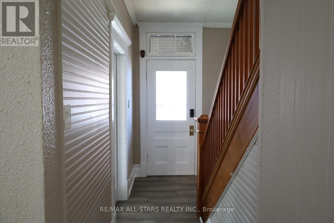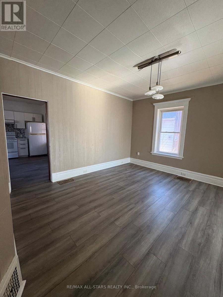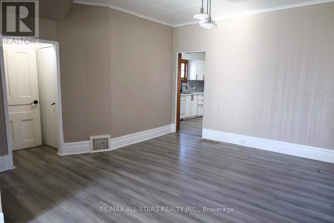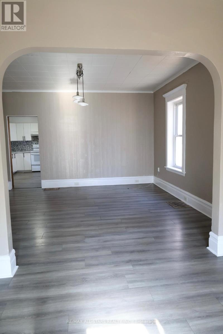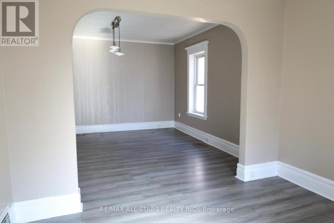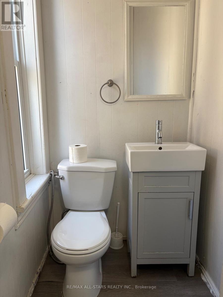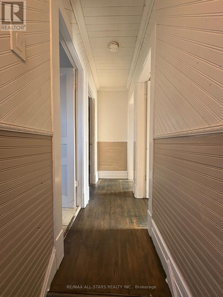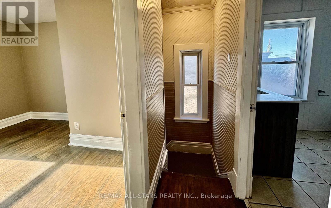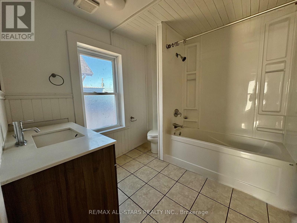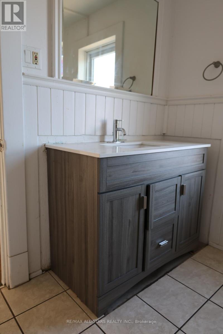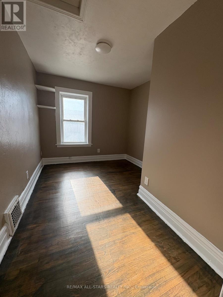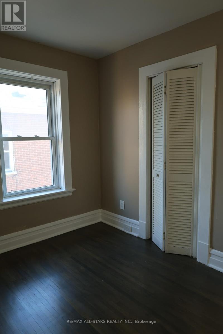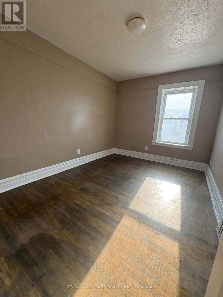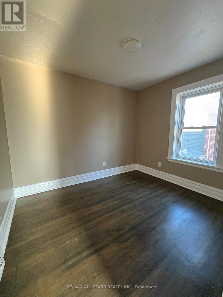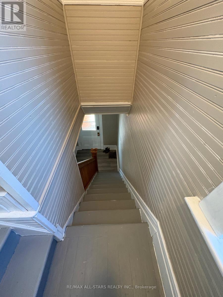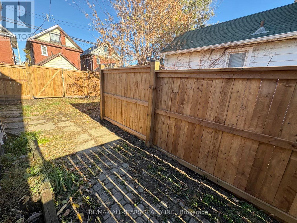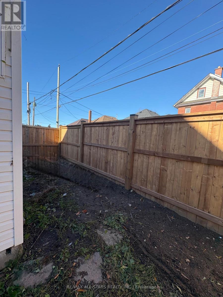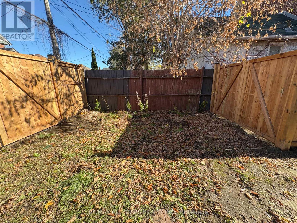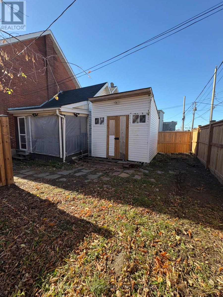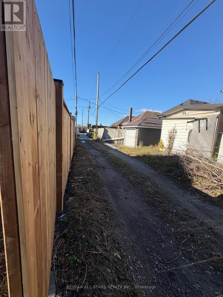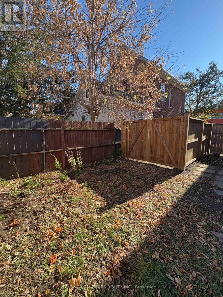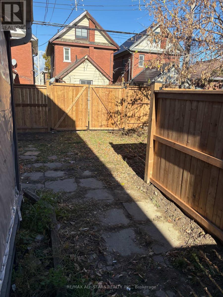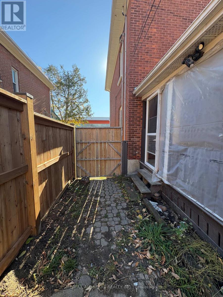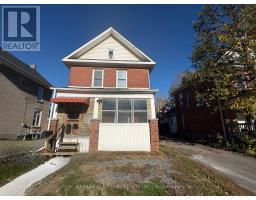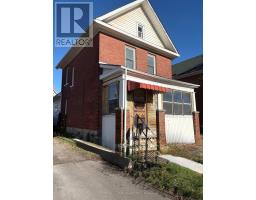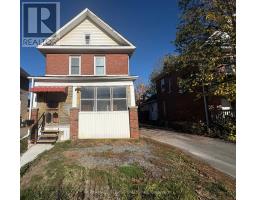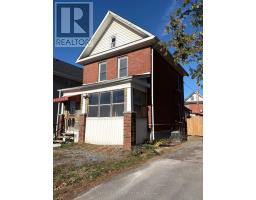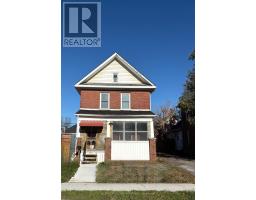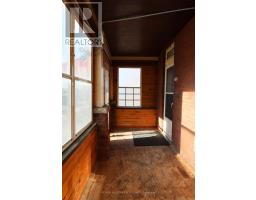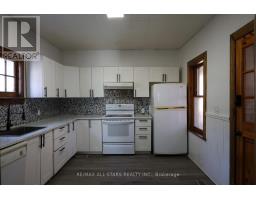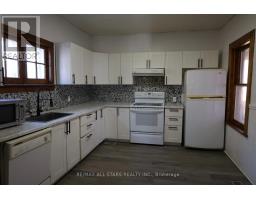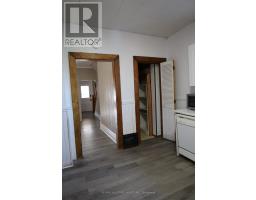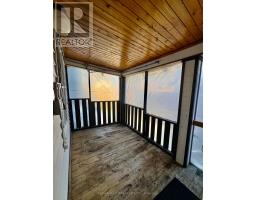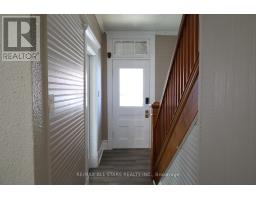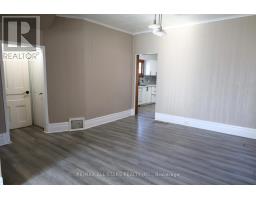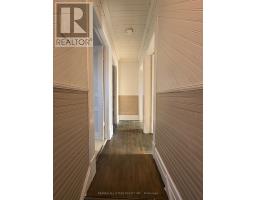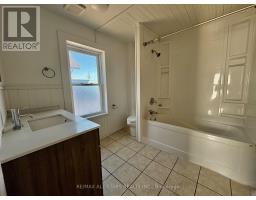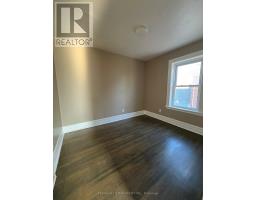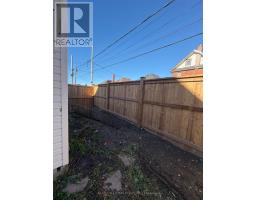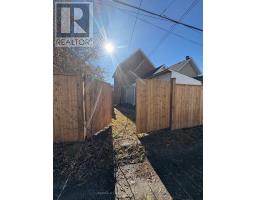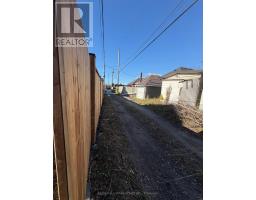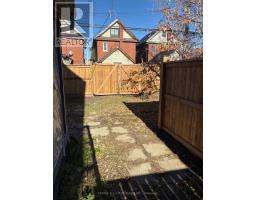3 Bedroom
2 Bathroom
1100 - 1500 sqft
Central Air Conditioning
Forced Air
$529,900
In the Heart of Peterborough. Step inside this beautifully maintained home and discover soring ceilings and large windows that fill the space with abundant natural light, creating a bright and inviting atmosphere. This move-in -ready home features three spacious bedrooms, one full bath, a separate half bath, and a screened-in porch perfect for relaxing and enjoying summer evenings. The basement provides ample space for an office, workshop or storage options, adding to the home's practicality. The full-height attic offers versatile space for your creative ideas-whether as an additional bedroom, office or studio-along with plenty of storage to keep everything organized and clutter-free. Recent upgrades include a modern kitchen with a walk-in pantry (2022), freshly painted (2025), new flooring (2022), and a new fence (2025). Combining contemporary style with low-maintenance living, this home is ready to suit your lifestyle and needs. Walking distance to shopping, amenities, parks, community centre and more. Perfect for a family practically of any size or investment opportunity. (id:61423)
Property Details
|
MLS® Number
|
X12520948 |
|
Property Type
|
Single Family |
|
Community Name
|
Ashburnham Ward 4 |
|
Amenities Near By
|
Golf Nearby, Hospital, Place Of Worship, Schools |
|
Community Features
|
Community Centre |
|
Equipment Type
|
Air Conditioner, Furnace |
|
Features
|
Level |
|
Parking Space Total
|
3 |
|
Rental Equipment Type
|
Air Conditioner, Furnace |
|
Structure
|
Deck, Porch, Shed |
Building
|
Bathroom Total
|
2 |
|
Bedrooms Above Ground
|
3 |
|
Bedrooms Total
|
3 |
|
Age
|
100+ Years |
|
Appliances
|
Water Heater, Dishwasher, Dryer, Stove, Washer, Refrigerator |
|
Basement Development
|
Unfinished |
|
Basement Type
|
Full (unfinished) |
|
Construction Style Attachment
|
Detached |
|
Cooling Type
|
Central Air Conditioning |
|
Exterior Finish
|
Brick |
|
Foundation Type
|
Block |
|
Half Bath Total
|
1 |
|
Heating Fuel
|
Natural Gas |
|
Heating Type
|
Forced Air |
|
Stories Total
|
2 |
|
Size Interior
|
1100 - 1500 Sqft |
|
Type
|
House |
|
Utility Water
|
Municipal Water |
Parking
Land
|
Acreage
|
No |
|
Land Amenities
|
Golf Nearby, Hospital, Place Of Worship, Schools |
|
Sewer
|
Sanitary Sewer |
|
Size Depth
|
80 Ft |
|
Size Frontage
|
39 Ft |
|
Size Irregular
|
39 X 80 Ft |
|
Size Total Text
|
39 X 80 Ft |
|
Zoning Description
|
R1 |
Rooms
| Level |
Type |
Length |
Width |
Dimensions |
|
Second Level |
Bedroom |
5.38 m |
4.5 m |
5.38 m x 4.5 m |
|
Second Level |
Bedroom |
4 m |
3 m |
4 m x 3 m |
|
Second Level |
Bedroom |
3.6 m |
4.5 m |
3.6 m x 4.5 m |
|
Basement |
Other |
4 m |
2 m |
4 m x 2 m |
|
Basement |
Other |
3.5 m |
2 m |
3.5 m x 2 m |
|
Basement |
Office |
7 m |
5 m |
7 m x 5 m |
|
Main Level |
Living Room |
4.27 m |
3.96 m |
4.27 m x 3.96 m |
|
Main Level |
Kitchen |
4.83 m |
3.76 m |
4.83 m x 3.76 m |
|
Main Level |
Dining Room |
4.11 m |
3.05 m |
4.11 m x 3.05 m |
https://www.realtor.ca/real-estate/29079453/280-lansdowne-street-w-peterborough-ashburnham-ward-4-ashburnham-ward-4
