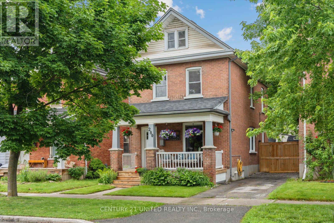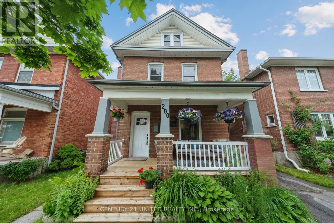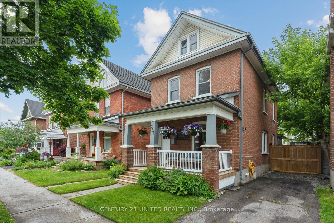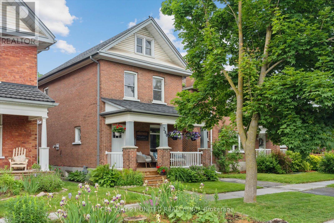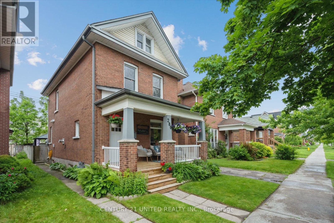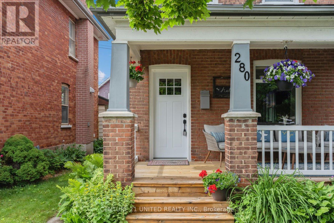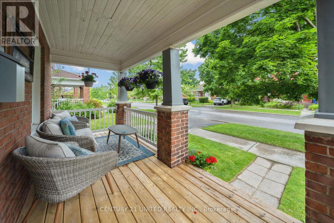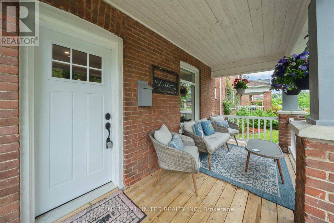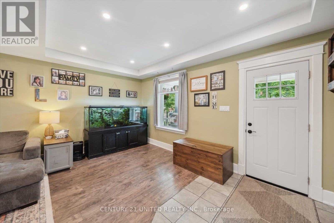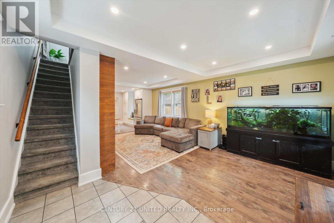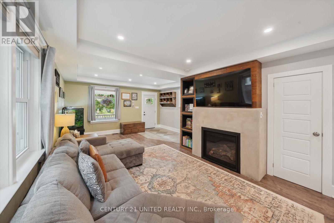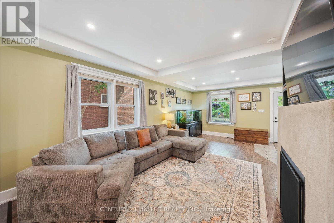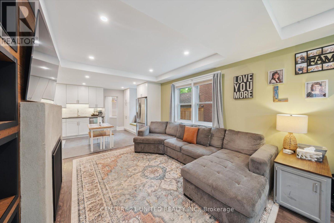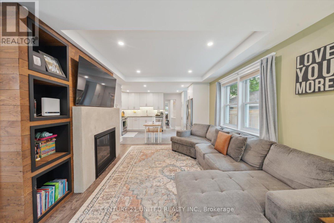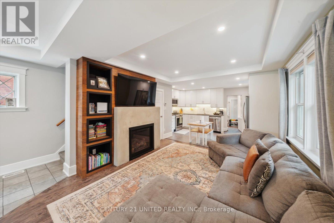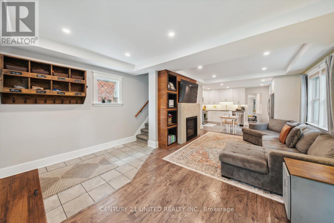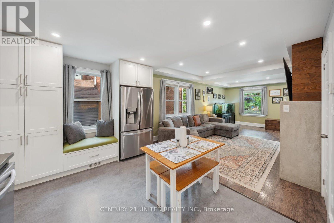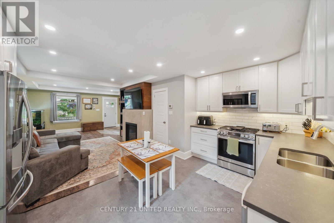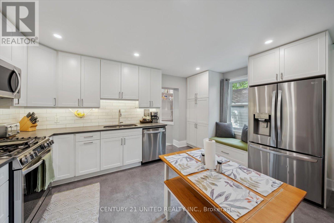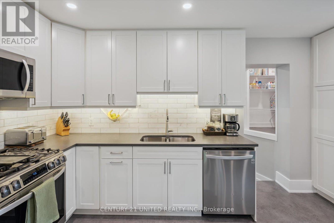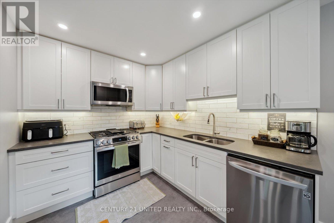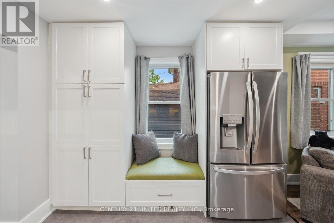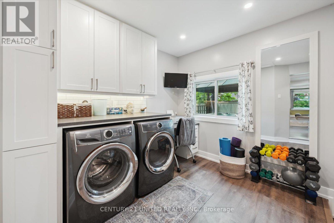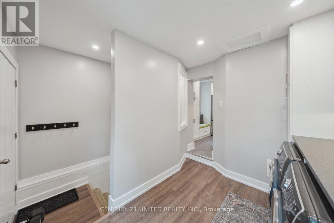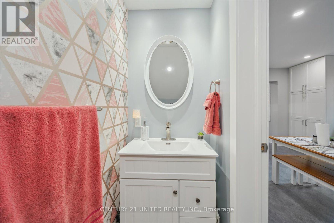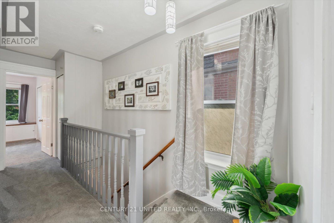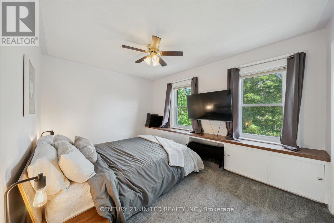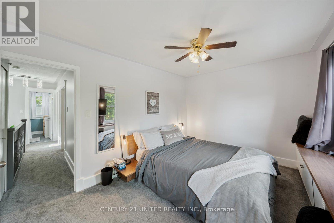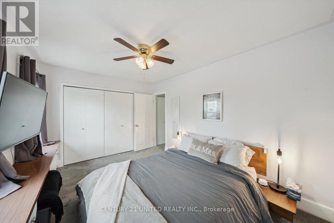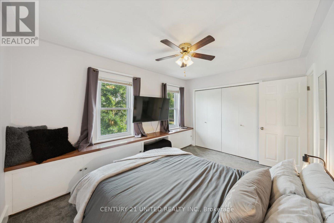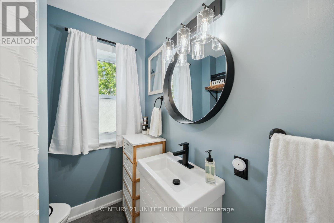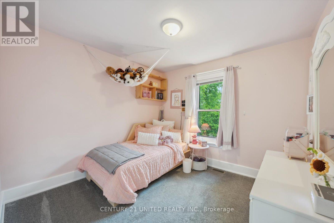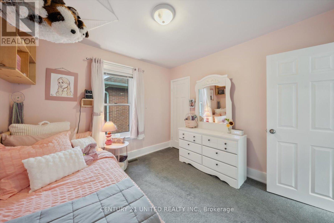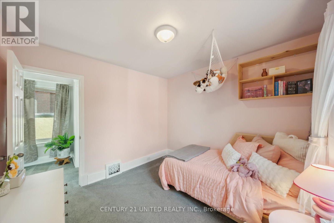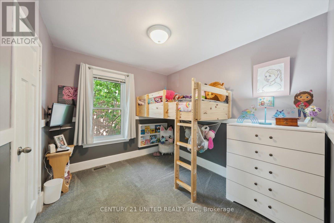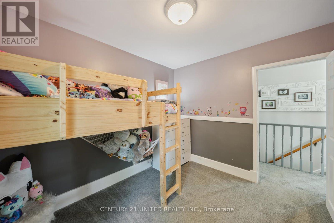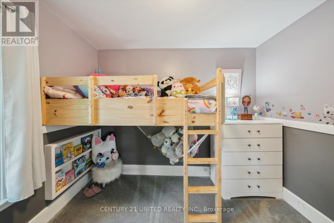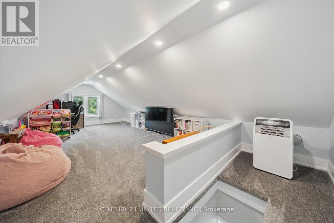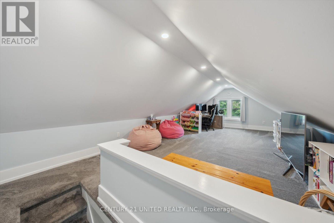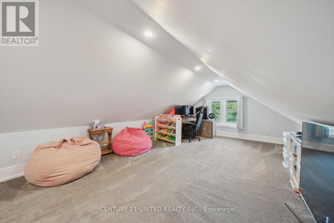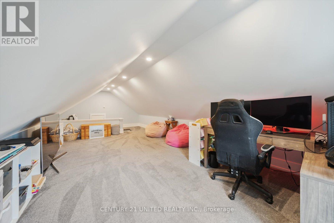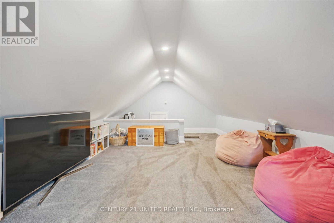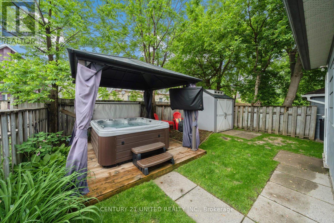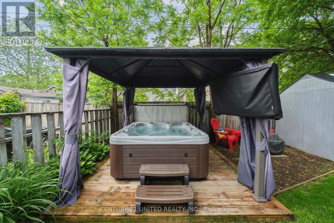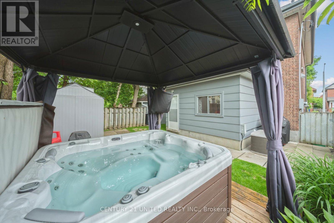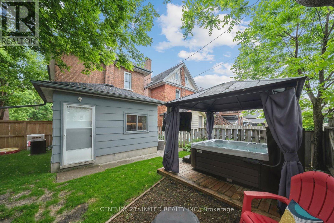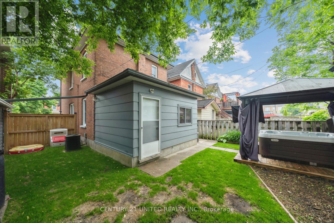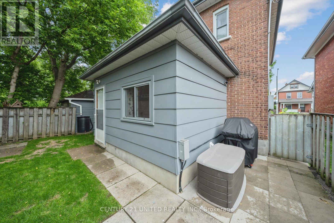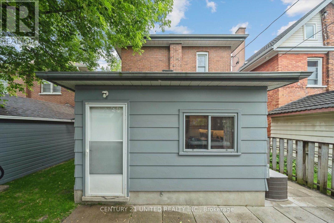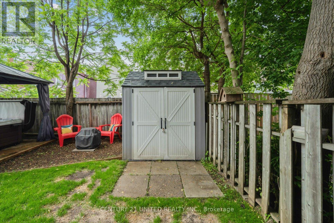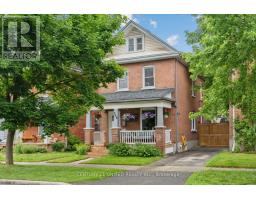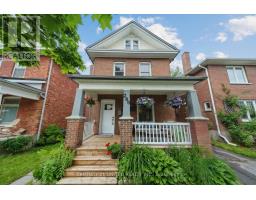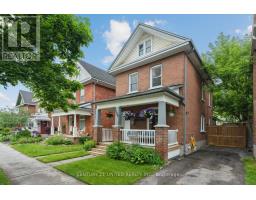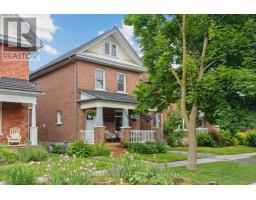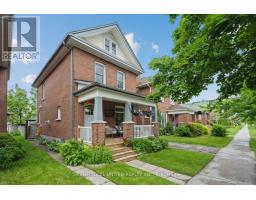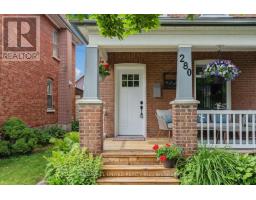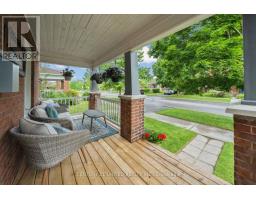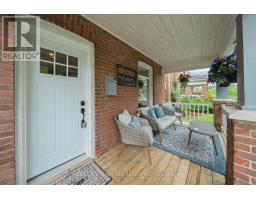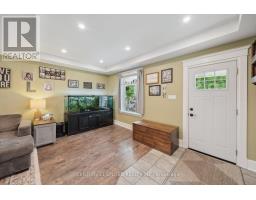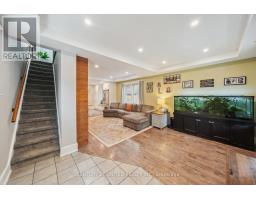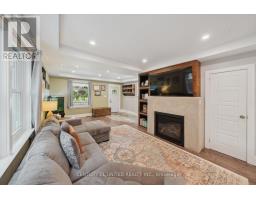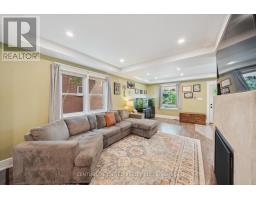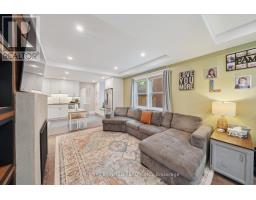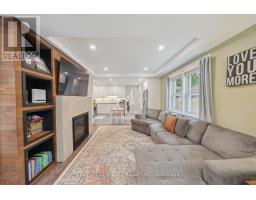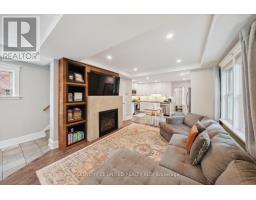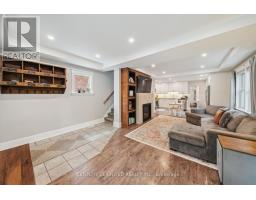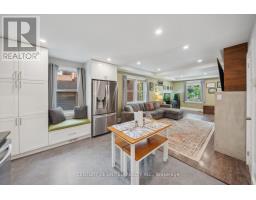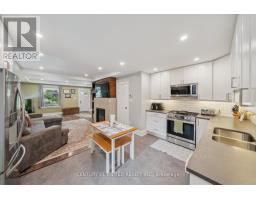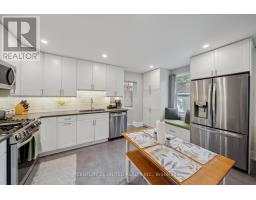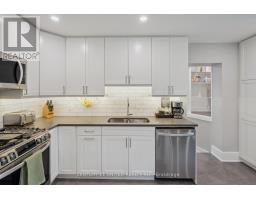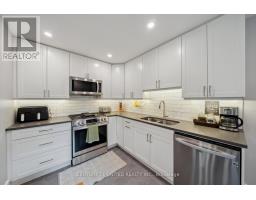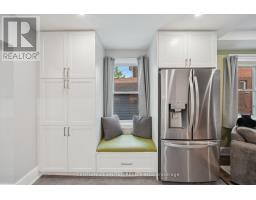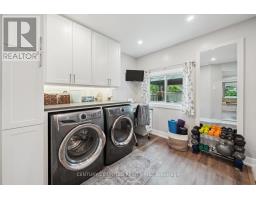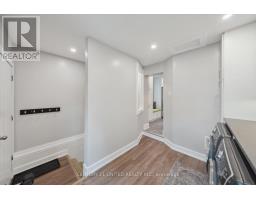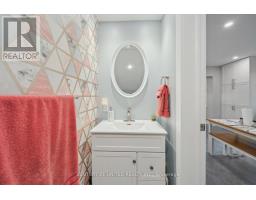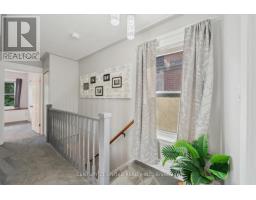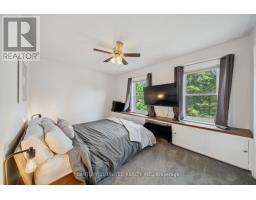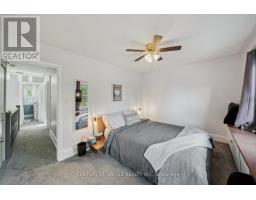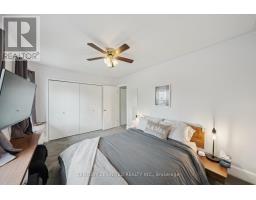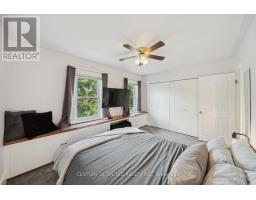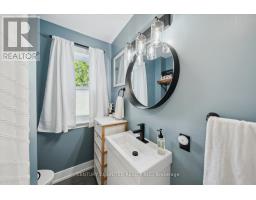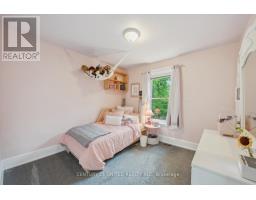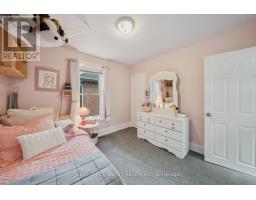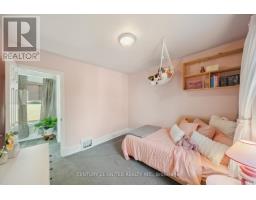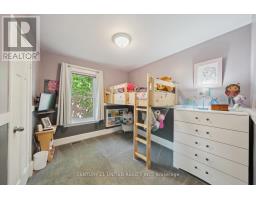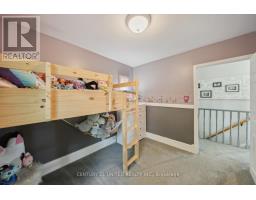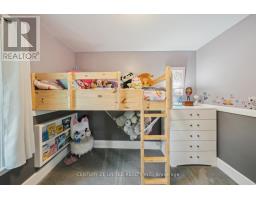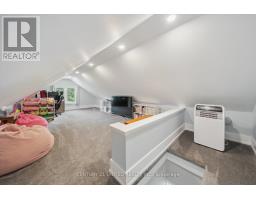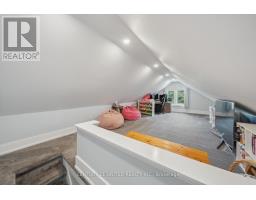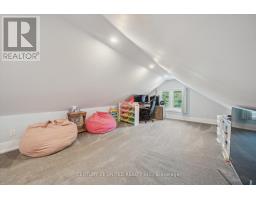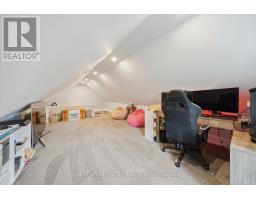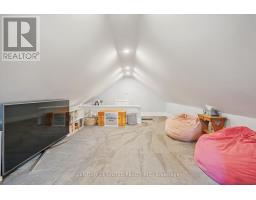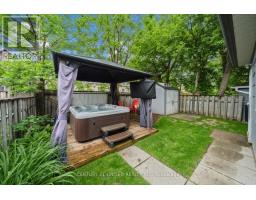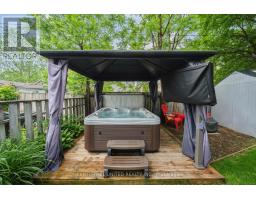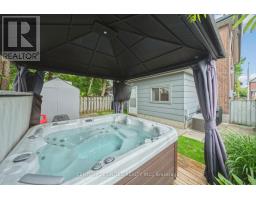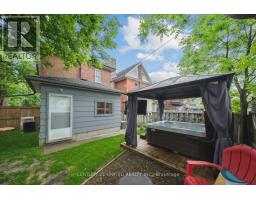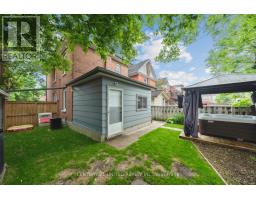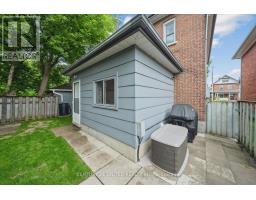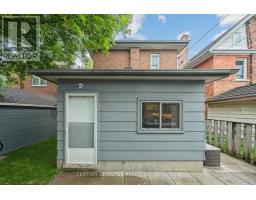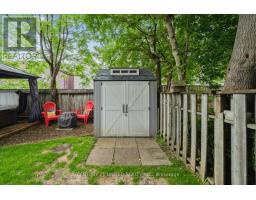3 Bedroom
2 Bathroom
1100 - 1500 sqft
Fireplace
Central Air Conditioning
Forced Air
$529,900
Renovated, Modern & Move-In Ready! This beautifully updated 3-bedroom, 1.5-bath home offers the perfect blend of style and functionality. From the moment you step inside, you'll appreciate the custom kitchen featuring gas appliances, a large walk-in pantry, under-counter lighting, and sleek modern fixtures throughout. The open-concept layout is bright and inviting, anchored by a cozy gas fireplace and illuminated by updated pot lights. Enjoy the convenience of main floor laundry and a thoughtfully finished loft space, ideal for a home office, playroom, or creative retreat. Includes a versatile workshop area, offering excellent space for hobbies or extra storage. Step outside to a private backyard retreat, surrounded by mature trees for added seclusion. Entertain or unwind by the cast iron outdoor fireplace. Meticulously cared for and lovingly maintained, this home is centrally located close to schools, parks, and amenities, making it an ideal option for families, professionals or singles. (id:61423)
Property Details
|
MLS® Number
|
X12212152 |
|
Property Type
|
Single Family |
|
Community Name
|
3 South |
|
Amenities Near By
|
Marina, Park, Place Of Worship, Public Transit |
|
Features
|
Flat Site |
|
Parking Space Total
|
2 |
|
Structure
|
Deck, Shed |
Building
|
Bathroom Total
|
2 |
|
Bedrooms Above Ground
|
3 |
|
Bedrooms Total
|
3 |
|
Amenities
|
Fireplace(s) |
|
Appliances
|
Water Heater, Dishwasher, Dryer, Microwave, Stove, Washer, Refrigerator |
|
Basement Development
|
Unfinished |
|
Basement Type
|
N/a (unfinished) |
|
Construction Style Attachment
|
Detached |
|
Cooling Type
|
Central Air Conditioning |
|
Exterior Finish
|
Brick, Vinyl Siding |
|
Fireplace Present
|
Yes |
|
Foundation Type
|
Concrete |
|
Half Bath Total
|
1 |
|
Heating Fuel
|
Natural Gas |
|
Heating Type
|
Forced Air |
|
Stories Total
|
3 |
|
Size Interior
|
1100 - 1500 Sqft |
|
Type
|
House |
|
Utility Water
|
Municipal Water |
Parking
Land
|
Acreage
|
No |
|
Fence Type
|
Fenced Yard |
|
Land Amenities
|
Marina, Park, Place Of Worship, Public Transit |
|
Sewer
|
Sanitary Sewer |
|
Size Depth
|
80 Ft |
|
Size Frontage
|
30 Ft |
|
Size Irregular
|
30 X 80 Ft |
|
Size Total Text
|
30 X 80 Ft|under 1/2 Acre |
Rooms
| Level |
Type |
Length |
Width |
Dimensions |
|
Second Level |
Primary Bedroom |
4.04 m |
2.94 m |
4.04 m x 2.94 m |
|
Second Level |
Bedroom |
3.09 m |
2.64 m |
3.09 m x 2.64 m |
|
Second Level |
Bedroom |
3.09 m |
3.32 m |
3.09 m x 3.32 m |
|
Second Level |
Bathroom |
1.72 m |
2.436 m |
1.72 m x 2.436 m |
|
Basement |
Other |
4.91 m |
6.85 m |
4.91 m x 6.85 m |
|
Basement |
Other |
4.91 m |
2.95 m |
4.91 m x 2.95 m |
|
Main Level |
Living Room |
4.91 m |
6.56 m |
4.91 m x 6.56 m |
|
Main Level |
Kitchen |
4.91 m |
3.22 m |
4.91 m x 3.22 m |
|
Main Level |
Laundry Room |
3.55 m |
3.39 m |
3.55 m x 3.39 m |
|
Main Level |
Other |
0.98 m |
1.14 m |
0.98 m x 1.14 m |
|
Main Level |
Bathroom |
0.77 m |
2.06 m |
0.77 m x 2.06 m |
|
Upper Level |
Loft |
3.49 m |
6.88 m |
3.49 m x 6.88 m |
https://www.realtor.ca/real-estate/28450125/280-prince-street-peterborough-central-south-3-south
