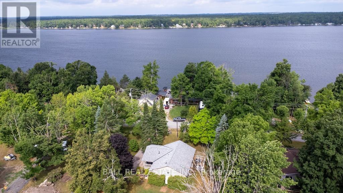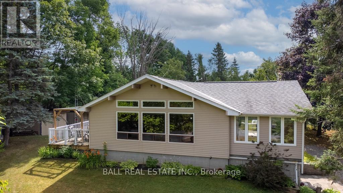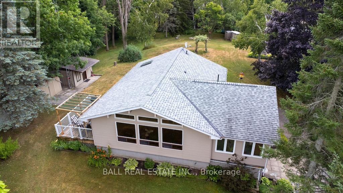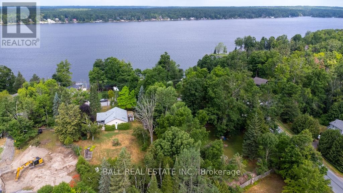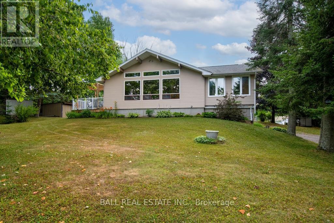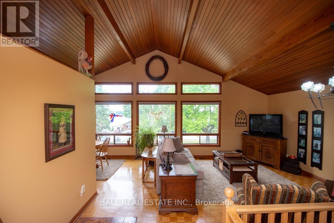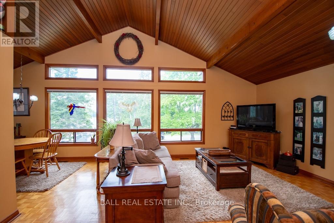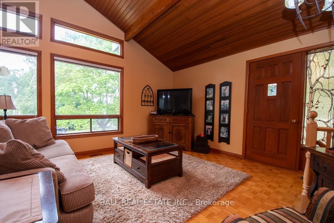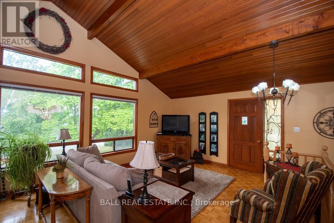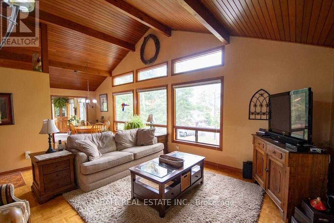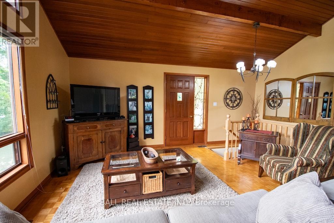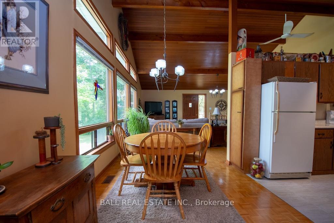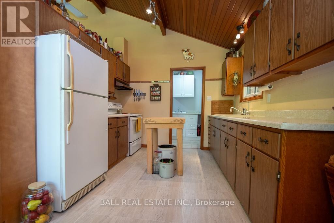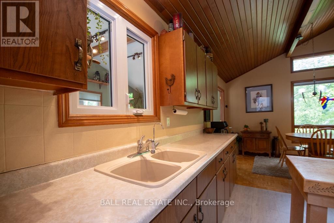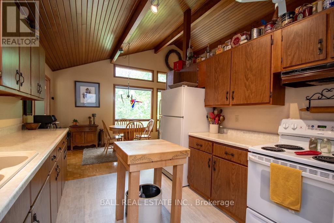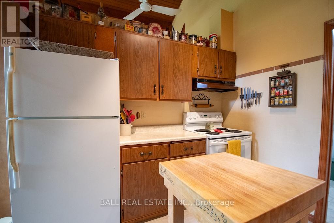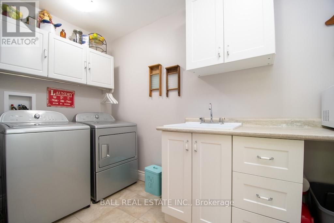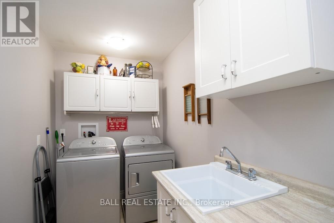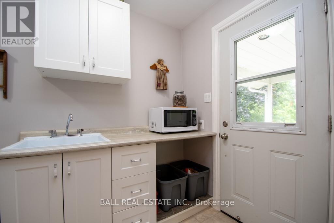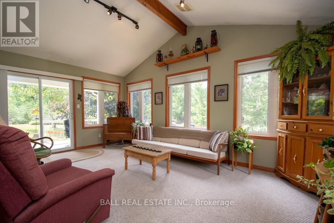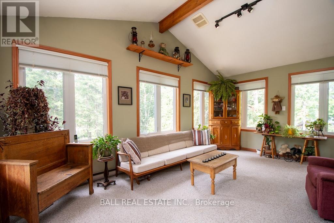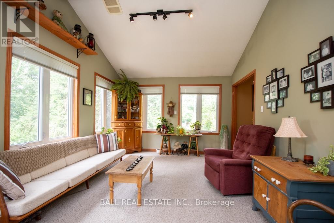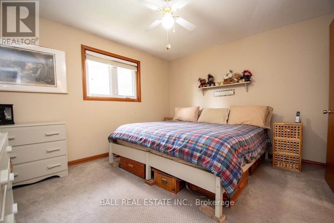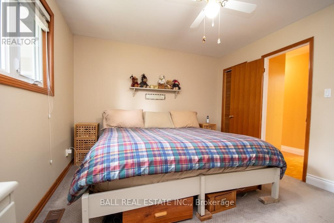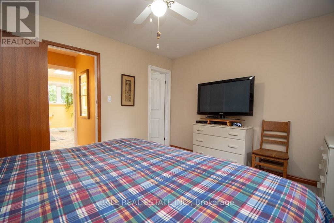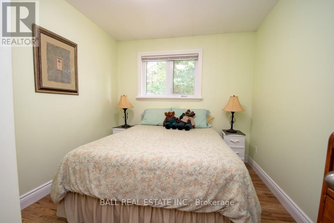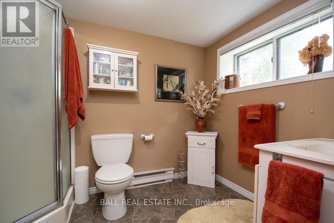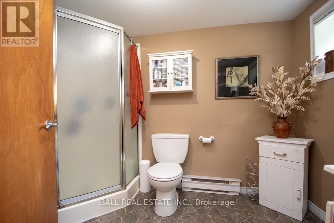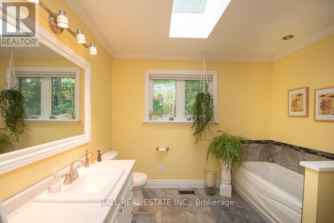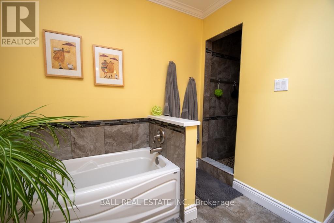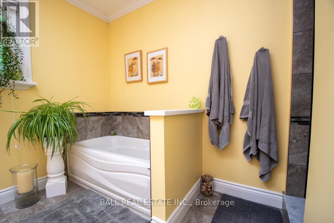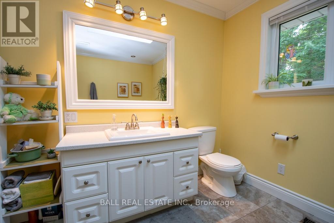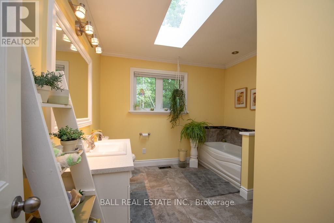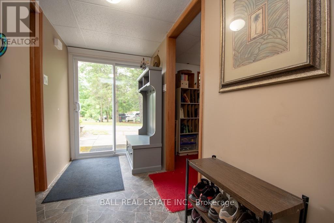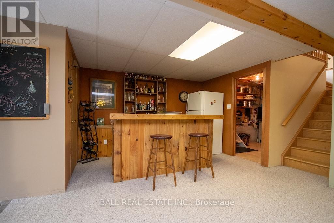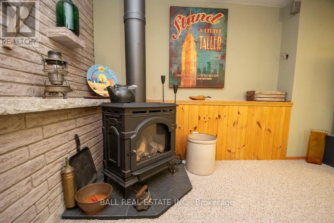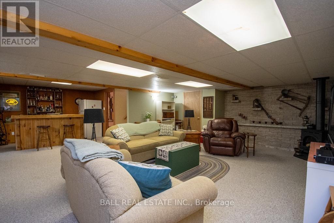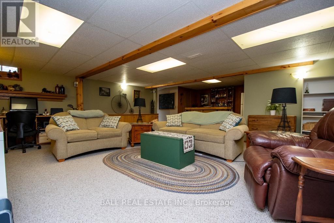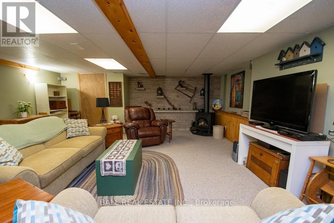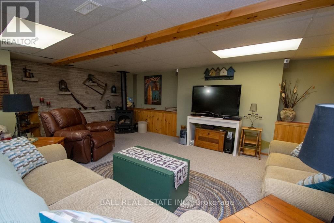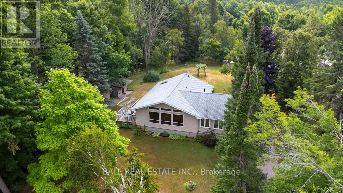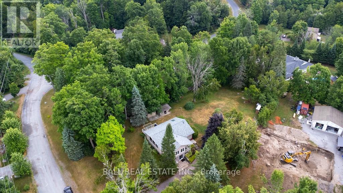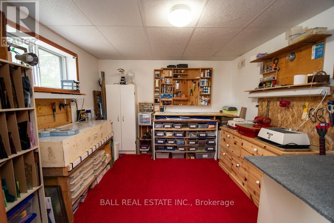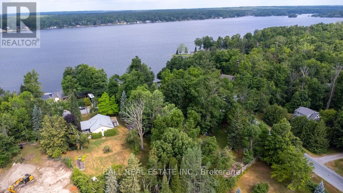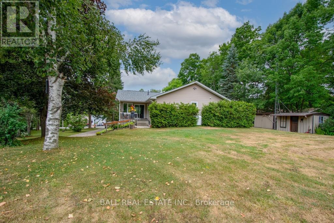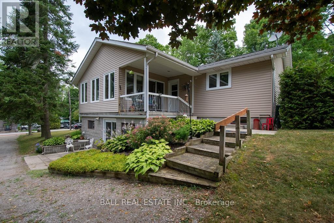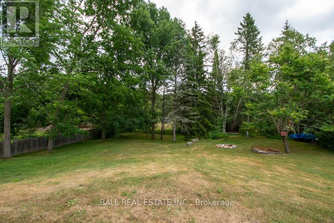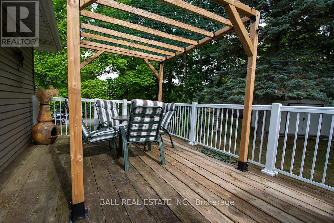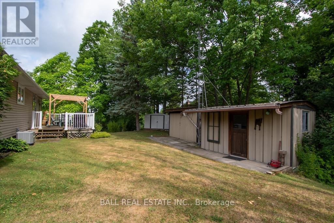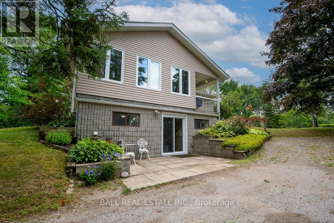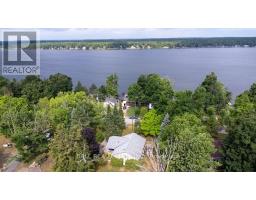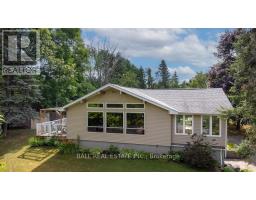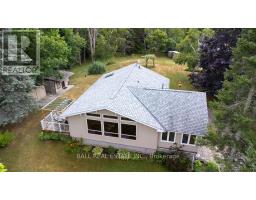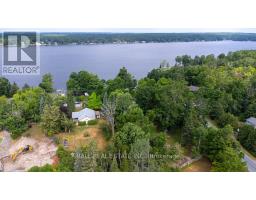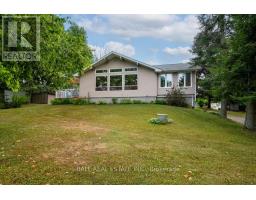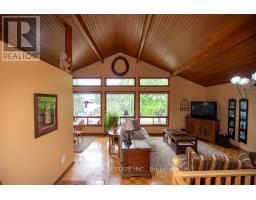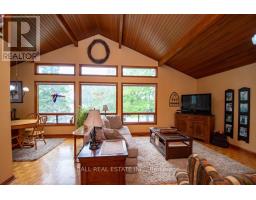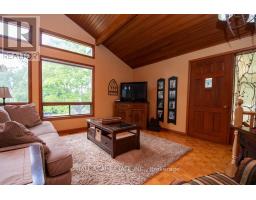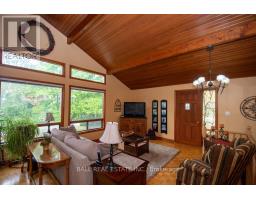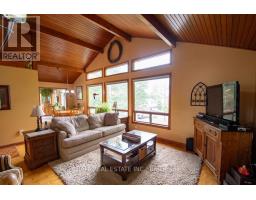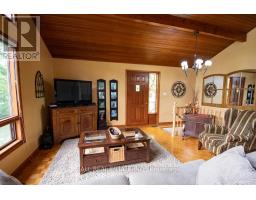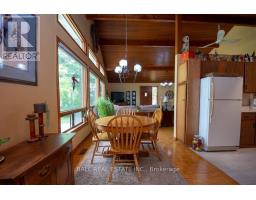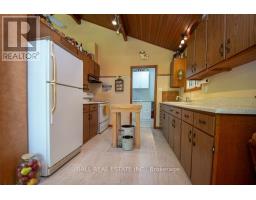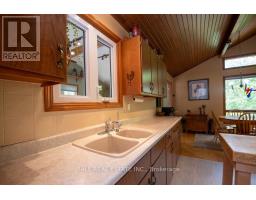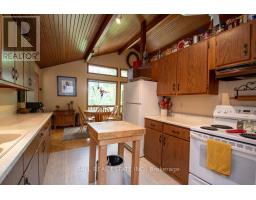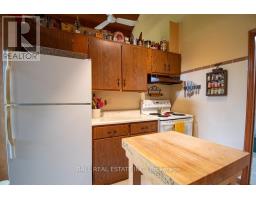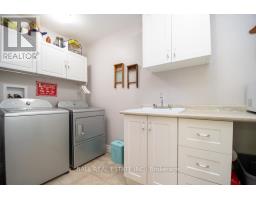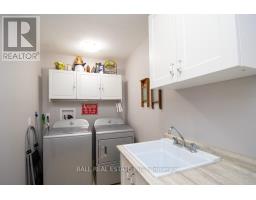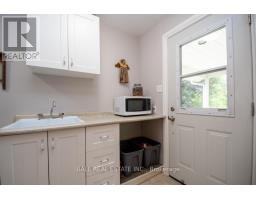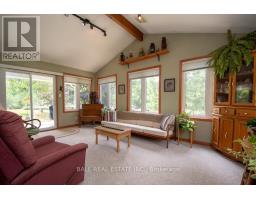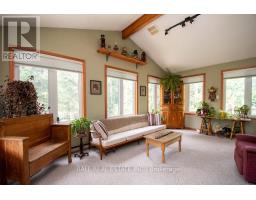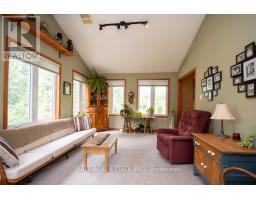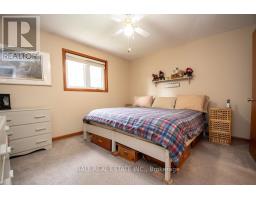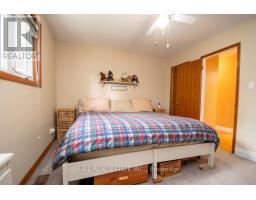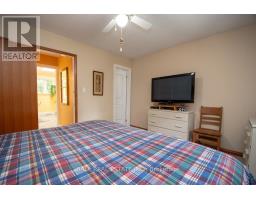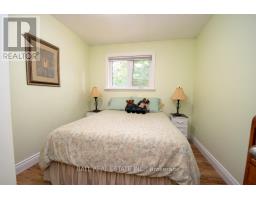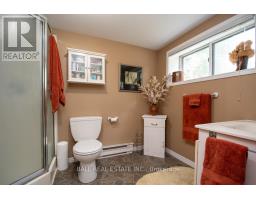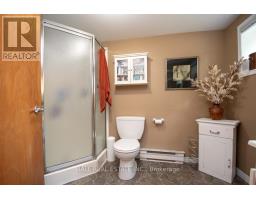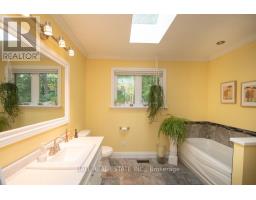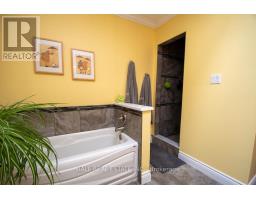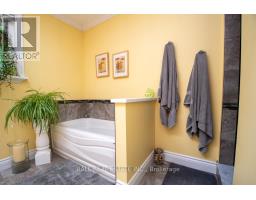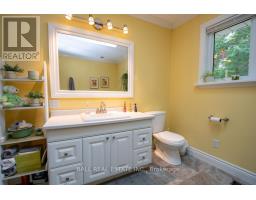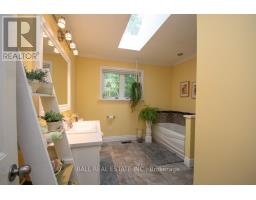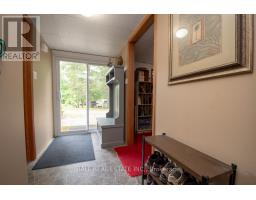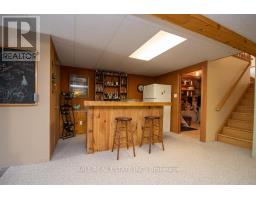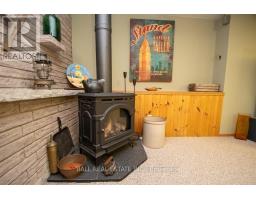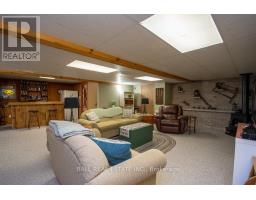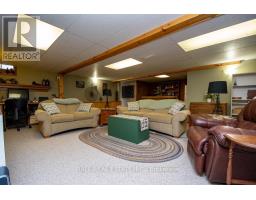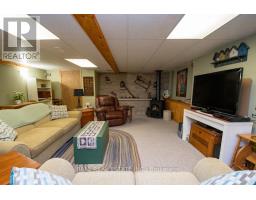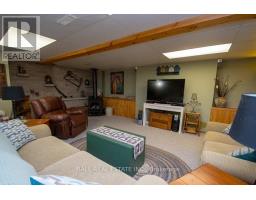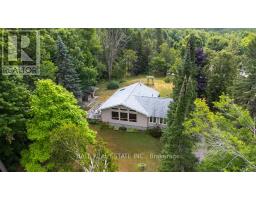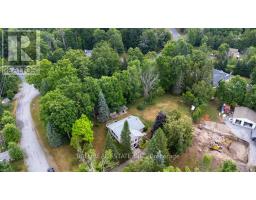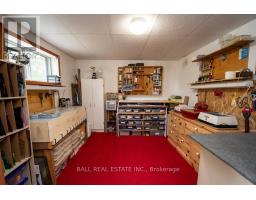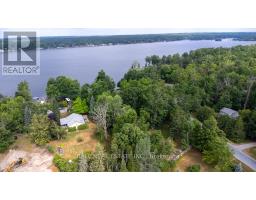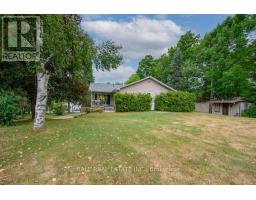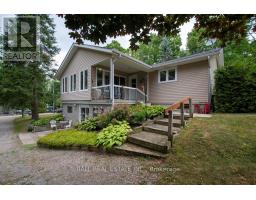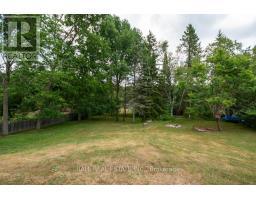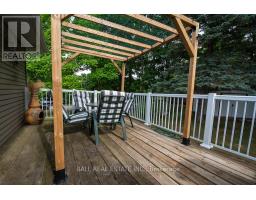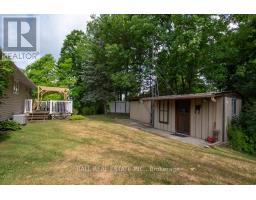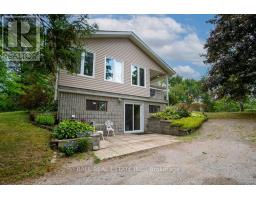2 Bedroom
2 Bathroom
1100 - 1500 sqft
Bungalow
Central Air Conditioning
Forced Air
Landscaped
$749,900
Welcome to the desirable Waterfront Community of Buckhorn Sands. This bungalow situated on a spacious country lot with lovely western views of Buckhorn Lake. Walk into the main floor featuring an open concept layout. Eat in kitchen, great room, Vaulted ceilings with access to the deck, 2 bedrooms, 4-piece bathroom with ceramic tile walk in shower. Main floor laundry. Enjoy the four-season sunroom to enjoy the evening sunsets. The lower level boasts a family room with entertaining bar, propane stove for warmth, 3-piece bath, a craft room, which could be converted to a bedroom and plenty of storage. Walk out the patio. 3 outdoor sheds. 2 of the sheds have power. Access to 4 maintained areas, boat launch, docking area with rental, sand beach and park areas. Move in an enjoy the amenities of the family setting of Buckhorn Sands. 10 minutes to the hamlet of Buckhorn, 15 minutes to the village of Lakefield and 20 minutes to Peterborough. Enjoy boating through the Trent Severn waterways. A perfect family location. Shows proud of ownership. (id:61423)
Property Details
|
MLS® Number
|
X12293444 |
|
Property Type
|
Single Family |
|
Community Name
|
Selwyn |
|
Amenities Near By
|
Beach, Golf Nearby, Marina |
|
Equipment Type
|
None, Propane Tank |
|
Features
|
Cul-de-sac, Irregular Lot Size, Sloping, Level |
|
Parking Space Total
|
6 |
|
Rental Equipment Type
|
None, Propane Tank |
|
Structure
|
Deck, Patio(s), Porch, Shed |
|
View Type
|
View, Lake View, Direct Water View |
|
Water Front Name
|
Buckhorn Lake |
Building
|
Bathroom Total
|
2 |
|
Bedrooms Above Ground
|
2 |
|
Bedrooms Total
|
2 |
|
Age
|
51 To 99 Years |
|
Appliances
|
Water Softener, Blinds, Dryer, Water Heater, Microwave, Stove, Washer, Refrigerator |
|
Architectural Style
|
Bungalow |
|
Basement Features
|
Walk Out |
|
Basement Type
|
Crawl Space |
|
Construction Style Attachment
|
Detached |
|
Cooling Type
|
Central Air Conditioning |
|
Exterior Finish
|
Aluminum Siding |
|
Fire Protection
|
Smoke Detectors |
|
Fixture
|
Tv Antenna |
|
Foundation Type
|
Block |
|
Heating Fuel
|
Propane |
|
Heating Type
|
Forced Air |
|
Stories Total
|
1 |
|
Size Interior
|
1100 - 1500 Sqft |
|
Type
|
House |
|
Utility Water
|
Drilled Well |
Parking
Land
|
Access Type
|
Year-round Access |
|
Acreage
|
No |
|
Land Amenities
|
Beach, Golf Nearby, Marina |
|
Landscape Features
|
Landscaped |
|
Sewer
|
Septic System |
|
Size Depth
|
263 Ft ,6 In |
|
Size Frontage
|
163 Ft ,10 In |
|
Size Irregular
|
163.9 X 263.5 Ft |
|
Size Total Text
|
163.9 X 263.5 Ft|1/2 - 1.99 Acres |
Rooms
| Level |
Type |
Length |
Width |
Dimensions |
|
Basement |
Utility Room |
1.76 m |
8.64 m |
1.76 m x 8.64 m |
|
Basement |
Other |
3.77 m |
3.45 m |
3.77 m x 3.45 m |
|
Basement |
Recreational, Games Room |
7.17 m |
7.87 m |
7.17 m x 7.87 m |
|
Basement |
Bathroom |
2.22 m |
3.02 m |
2.22 m x 3.02 m |
|
Basement |
Other |
3.62 m |
3.17 m |
3.62 m x 3.17 m |
|
Main Level |
Kitchen |
3.02 m |
3.03 m |
3.02 m x 3.03 m |
|
Main Level |
Dining Room |
2.56 m |
3.13 m |
2.56 m x 3.13 m |
|
Main Level |
Living Room |
5.63 m |
5.25 m |
5.63 m x 5.25 m |
|
Main Level |
Primary Bedroom |
3.94 m |
3.32 m |
3.94 m x 3.32 m |
|
Main Level |
Bedroom |
2.68 m |
3.35 m |
2.68 m x 3.35 m |
|
Main Level |
Laundry Room |
1.68 m |
3.32 m |
1.68 m x 3.32 m |
|
Main Level |
Bathroom |
2.89 m |
3.35 m |
2.89 m x 3.35 m |
Utilities
https://www.realtor.ca/real-estate/28623700/2811-antelope-trail-selwyn-selwyn
