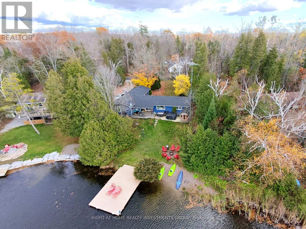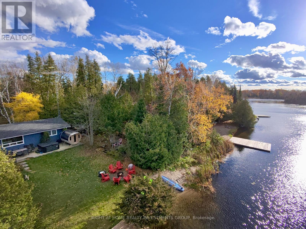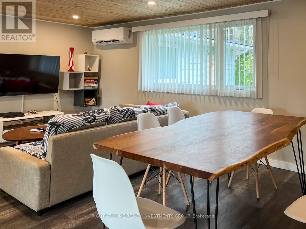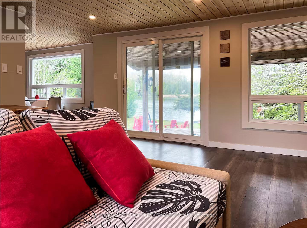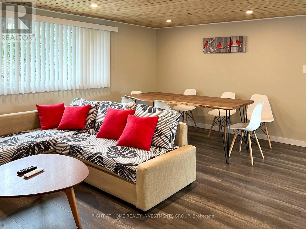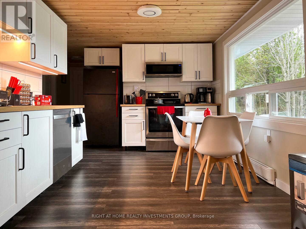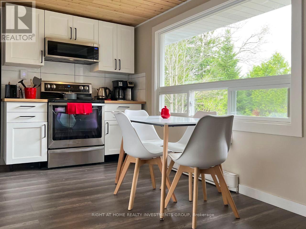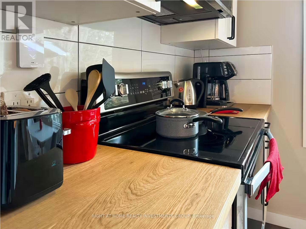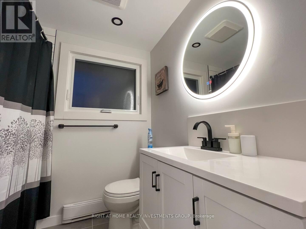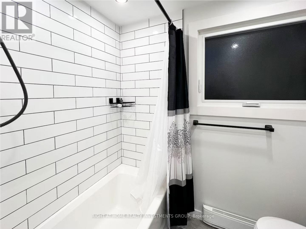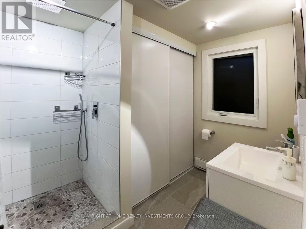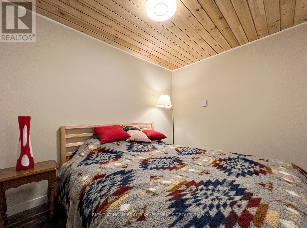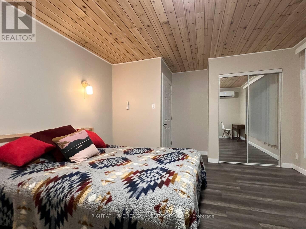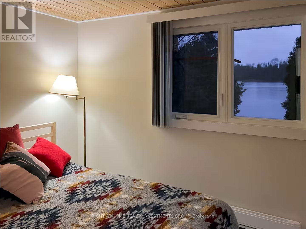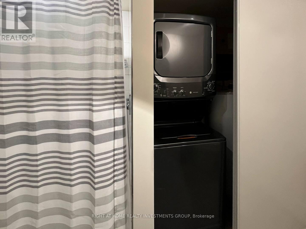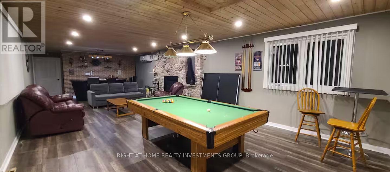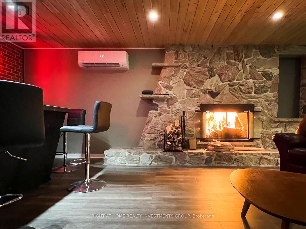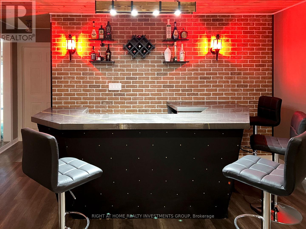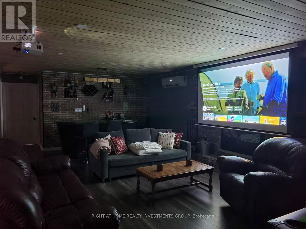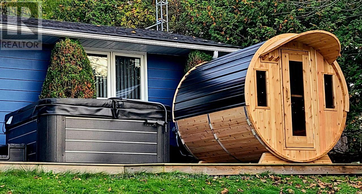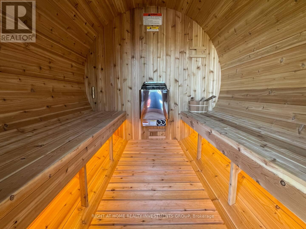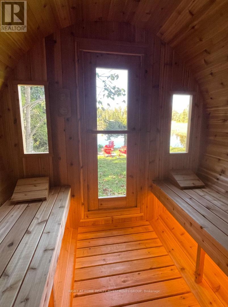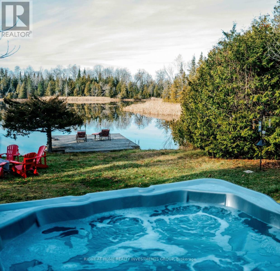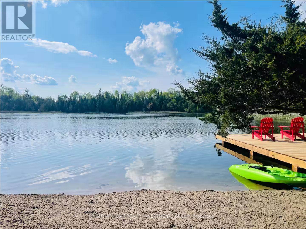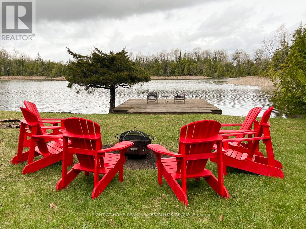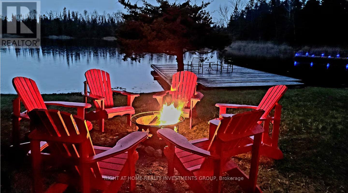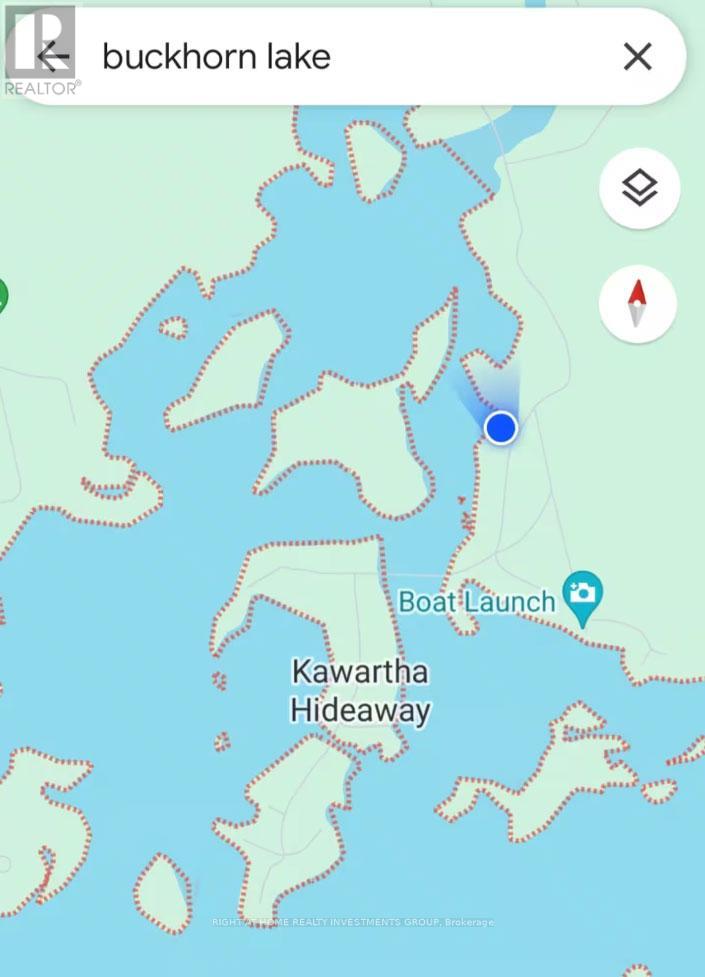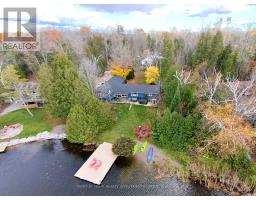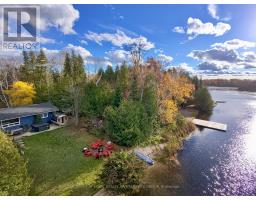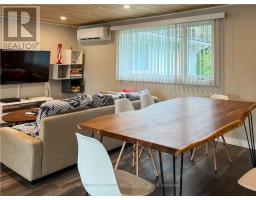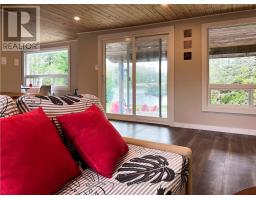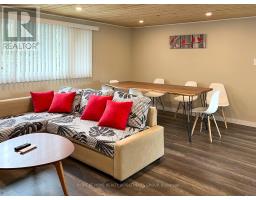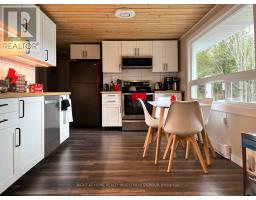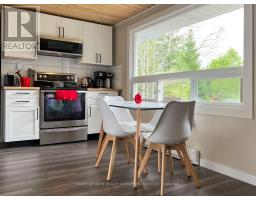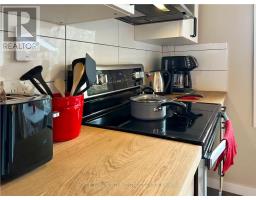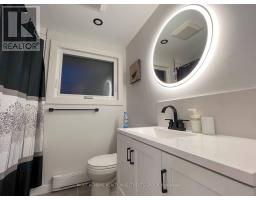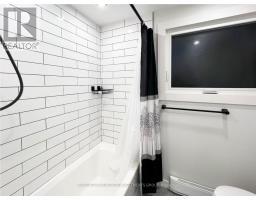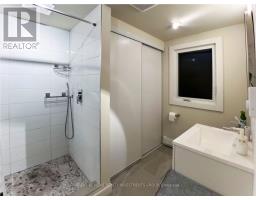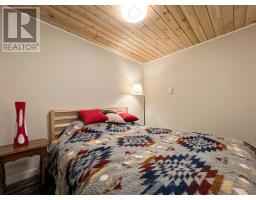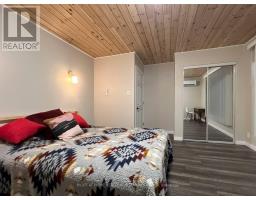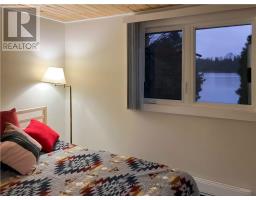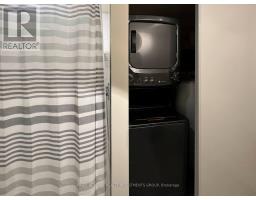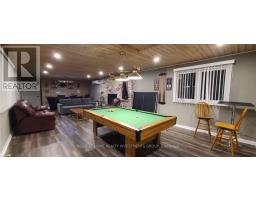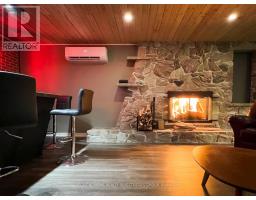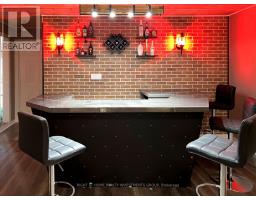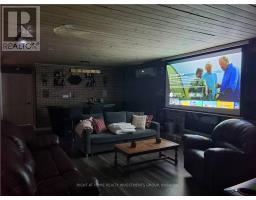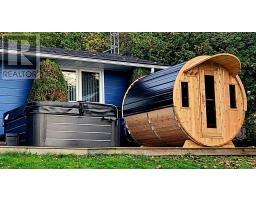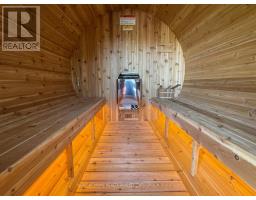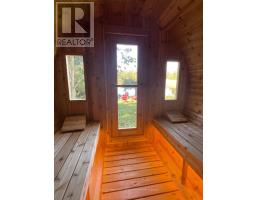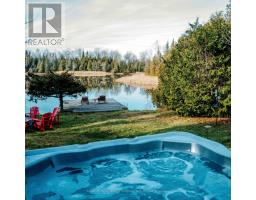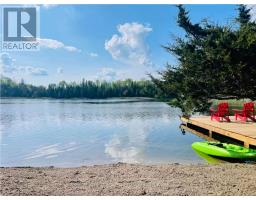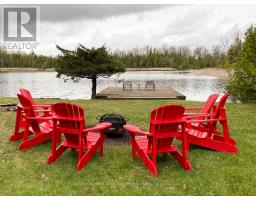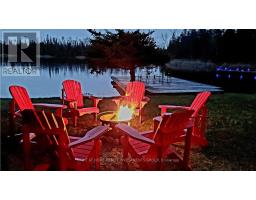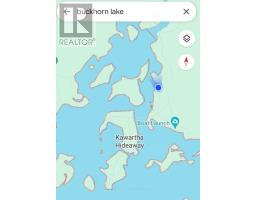3 Bedroom
2 Bathroom
1500 - 2000 sqft
Bungalow
Wall Unit
Heat Pump, Not Known
Waterfront On Lake
$1,199,900
Experience lakeside living at its finest in this beautifully renovated 3-bedroom waterfront cottage on Lakehurst Lake. This 1,600 sq ft. Four-season retreat blends modern comfort with rustic charm - perfect for family escapes or investment purposes. Currently operating as a successful short-term rental with a strong income history (details available upon request). The open-concept layout features a cozy fireplace, a projector screen, a billiard table, and a stylish bar area. The newly renovated kitchen offers premium finishes and modern appliances. Step outside to enjoy a spacious deck with lake views, BBQ area, private dock, hot tub (2023), and custom-built sauna (2024). Smart heating, lighting, and climate control allow full management from your phone - ideal for remote owners. Recent Upgrades: Roof (2021), Full Renovation (2022-2023), Windows (2023), Heat Pump (2022), Septic System (2023), Hot Tub (2023), Sauna (2024). Features: Waterfront & water access, fireplace, smart home system, new kitchen, bar, pool table, projector, dock, hot tub, sauna, BBQ zone, parking, two storage sheds. Only 1.5 hours from Toronto - the perfect mix of comfort, relaxation, and investment potential. (id:61423)
Property Details
|
MLS® Number
|
X12553396 |
|
Property Type
|
Single Family |
|
Community Name
|
Trent Lakes |
|
Easement
|
Unknown |
|
Features
|
Sauna |
|
Parking Space Total
|
6 |
|
Structure
|
Dock |
|
View Type
|
Direct Water View |
|
Water Front Name
|
Buckhorn Lake |
|
Water Front Type
|
Waterfront On Lake |
Building
|
Bathroom Total
|
2 |
|
Bedrooms Above Ground
|
3 |
|
Bedrooms Total
|
3 |
|
Age
|
51 To 99 Years |
|
Appliances
|
Water Heater |
|
Architectural Style
|
Bungalow |
|
Basement Type
|
None |
|
Construction Style Attachment
|
Detached |
|
Cooling Type
|
Wall Unit |
|
Exterior Finish
|
Aluminum Siding |
|
Foundation Type
|
Block |
|
Heating Fuel
|
Electric |
|
Heating Type
|
Heat Pump, Not Known |
|
Stories Total
|
1 |
|
Size Interior
|
1500 - 2000 Sqft |
|
Type
|
House |
|
Utility Water
|
Drilled Well |
Parking
Land
|
Access Type
|
Year-round Access, Private Docking |
|
Acreage
|
No |
|
Sewer
|
Septic System |
|
Size Depth
|
177 Ft ,4 In |
|
Size Frontage
|
104 Ft ,10 In |
|
Size Irregular
|
104.9 X 177.4 Ft |
|
Size Total Text
|
104.9 X 177.4 Ft|under 1/2 Acre |
|
Zoning Description
|
R1 |
Rooms
| Level |
Type |
Length |
Width |
Dimensions |
|
Main Level |
Kitchen |
3.02 m |
4.29 m |
3.02 m x 4.29 m |
|
Main Level |
Living Room |
5.61 m |
5.31 m |
5.61 m x 5.31 m |
|
Main Level |
Recreational, Games Room |
10.87 m |
4.52 m |
10.87 m x 4.52 m |
|
Main Level |
Bathroom |
2.03 m |
1.45 m |
2.03 m x 1.45 m |
|
Main Level |
Bedroom |
2.74 m |
3.02 m |
2.74 m x 3.02 m |
|
Main Level |
Bedroom |
3.02 m |
4.17 m |
3.02 m x 4.17 m |
|
Main Level |
Bedroom |
4.72 m |
4.04 m |
4.72 m x 4.04 m |
|
Main Level |
Utility Room |
2.39 m |
2.59 m |
2.39 m x 2.59 m |
https://www.realtor.ca/real-estate/29112671/284-kawartha-hideaway-road-trent-lakes-trent-lakes
