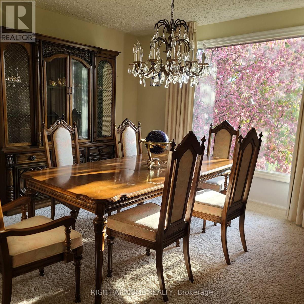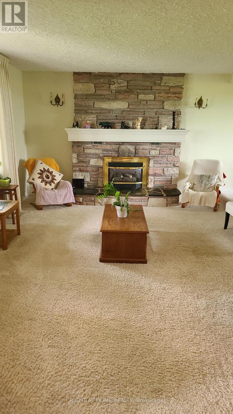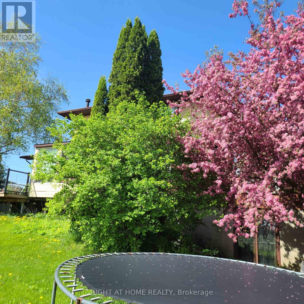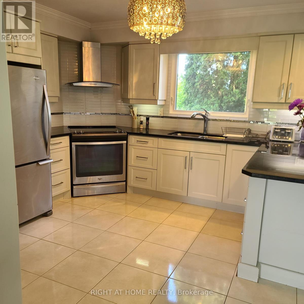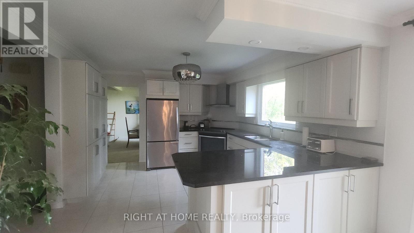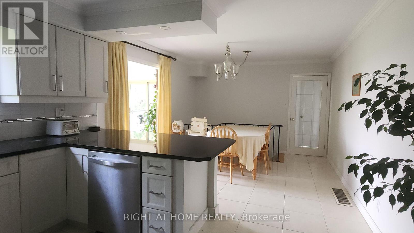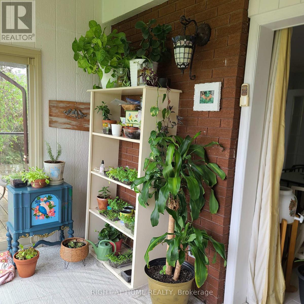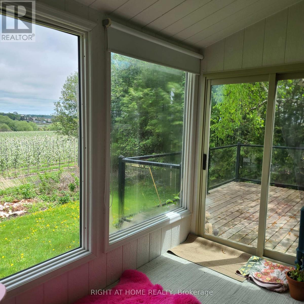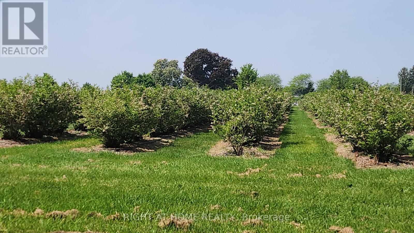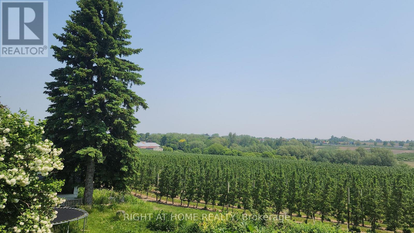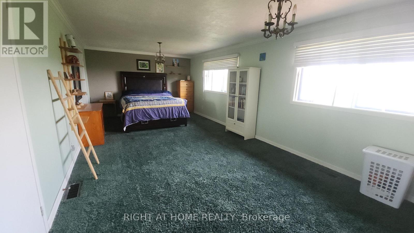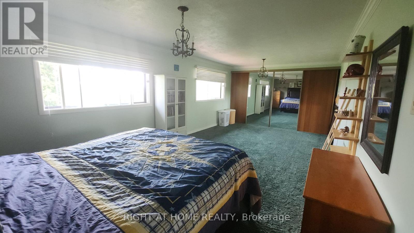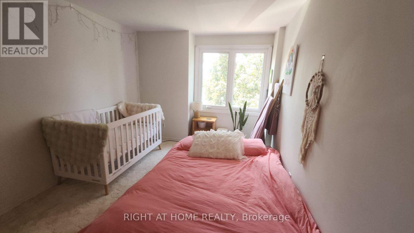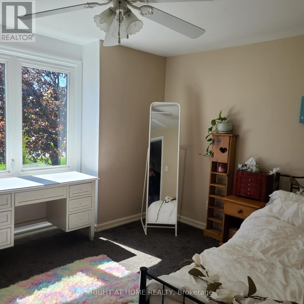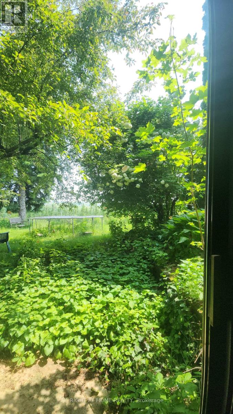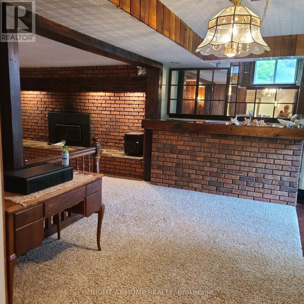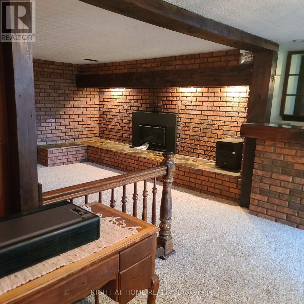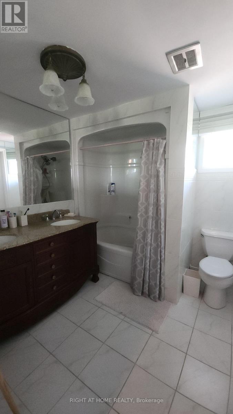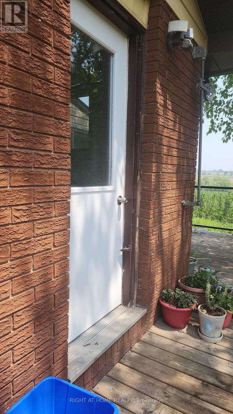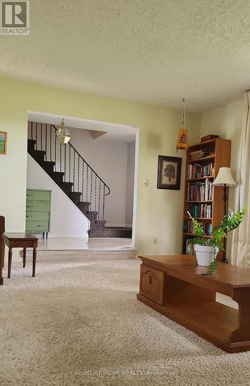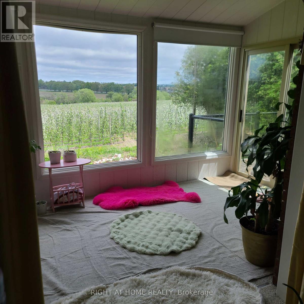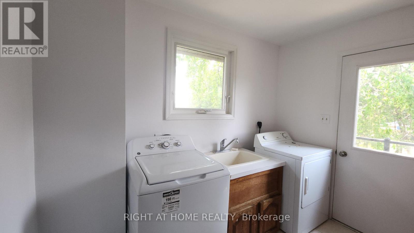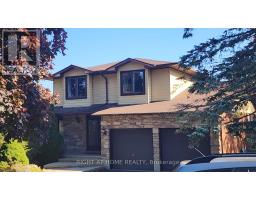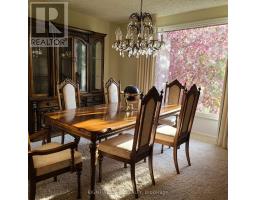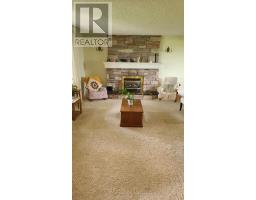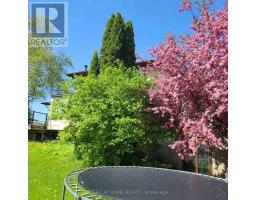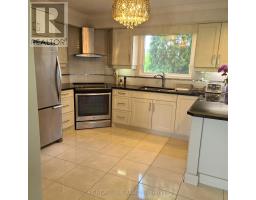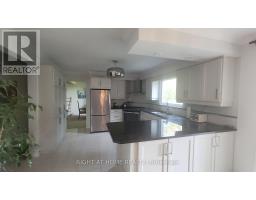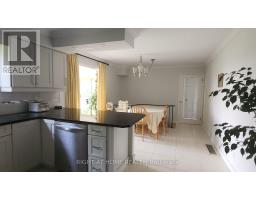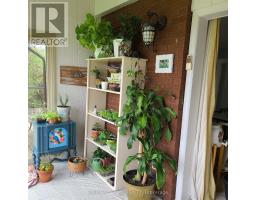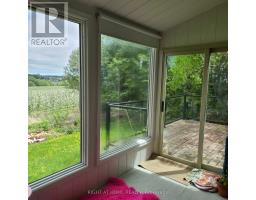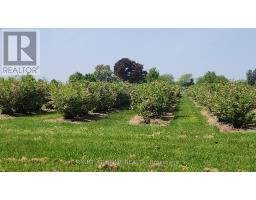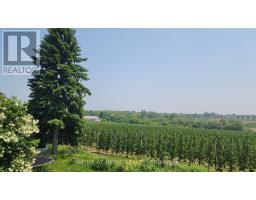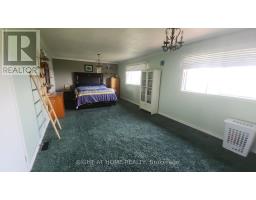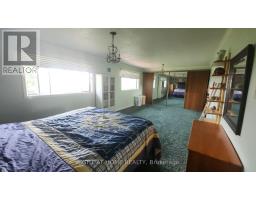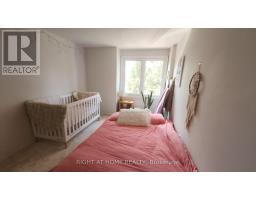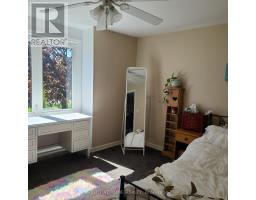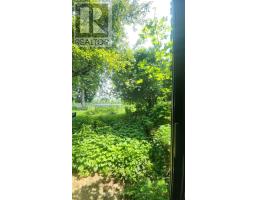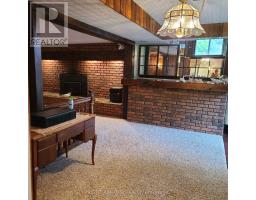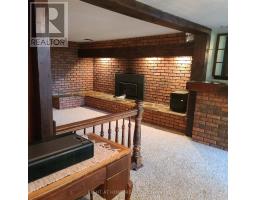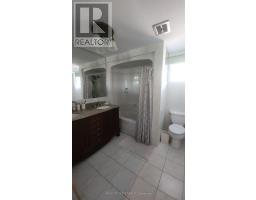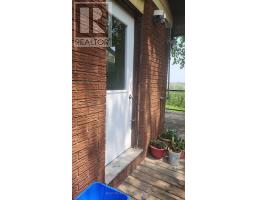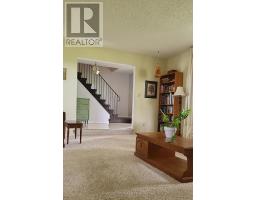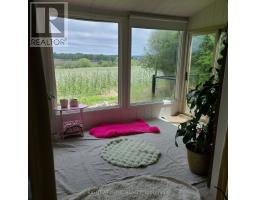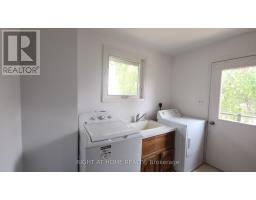4 Bedroom
2 Bathroom
1500 - 2000 sqft
Fireplace
Central Air Conditioning
Forced Air
$1,050,000
Welcome to this charming and well-maintained family home located on a peaceful, desirable street framed by beautiful orchards. The bright kitchen features granite countertops, stainless steel appliances, and a comfortable eat-in area. Sunken living and dining rooms offer plenty of natural light with a large bay window and a cozy gas fireplace; perfect for relaxing or entertaining.The main floor includes a convenient laundry room with garage access and a side door leading to the deck. A sunroom provides additional living space and opens to a raised deck with glass railings, overlooking a spacious backyard ideal for outdoor gatherings and play.Upstairs, you'll find three generously sized bedrooms, including a primary bedroom with a wall-to-wall closet and semi-ensuite bath.The finished basement extends your living space with a large recreation room featuring a gas fireplace, dry bar, and sitting area. A walkout to the backyard enhances the home's functionality, while the fourth bedroom offers an excellent option for guests, a home office, or a hobby room.Enjoy the tranquility of country-style surroundings while still being close to all amenities. This is the perfect blend of comfort, charm, and convenience! (id:61423)
Property Details
|
MLS® Number
|
E12533770 |
|
Property Type
|
Single Family |
|
Community Name
|
Rural Clarington |
|
Equipment Type
|
Water Heater |
|
Parking Space Total
|
8 |
|
Rental Equipment Type
|
Water Heater |
|
Structure
|
Shed |
|
View Type
|
View |
Building
|
Bathroom Total
|
2 |
|
Bedrooms Above Ground
|
3 |
|
Bedrooms Below Ground
|
1 |
|
Bedrooms Total
|
4 |
|
Appliances
|
Central Vacuum, Dishwasher, Dryer, Oven, Range, Washer, Window Coverings, Refrigerator |
|
Basement Development
|
Finished |
|
Basement Features
|
Walk Out |
|
Basement Type
|
N/a (finished) |
|
Construction Style Attachment
|
Detached |
|
Cooling Type
|
Central Air Conditioning |
|
Exterior Finish
|
Brick, Vinyl Siding |
|
Fireplace Present
|
Yes |
|
Flooring Type
|
Carpeted, Ceramic, Parquet |
|
Foundation Type
|
Block |
|
Half Bath Total
|
1 |
|
Heating Fuel
|
Natural Gas |
|
Heating Type
|
Forced Air |
|
Stories Total
|
2 |
|
Size Interior
|
1500 - 2000 Sqft |
|
Type
|
House |
|
Utility Water
|
Drilled Well |
Parking
Land
|
Acreage
|
No |
|
Sewer
|
Septic System |
|
Size Depth
|
150 Ft |
|
Size Frontage
|
100 Ft |
|
Size Irregular
|
100 X 150 Ft |
|
Size Total Text
|
100 X 150 Ft |
Rooms
| Level |
Type |
Length |
Width |
Dimensions |
|
Second Level |
Primary Bedroom |
7.06 m |
3.56 m |
7.06 m x 3.56 m |
|
Second Level |
Bedroom 2 |
3.86 m |
2.86 m |
3.86 m x 2.86 m |
|
Second Level |
Bedroom 3 |
3.61 m |
2.77 m |
3.61 m x 2.77 m |
|
Basement |
Recreational, Games Room |
5.03 m |
4.14 m |
5.03 m x 4.14 m |
|
Basement |
Bedroom 4 |
4.1 m |
2.74 m |
4.1 m x 2.74 m |
|
Basement |
Sitting Room |
5.79 m |
3.53 m |
5.79 m x 3.53 m |
|
Main Level |
Living Room |
5.78 m |
4.14 m |
5.78 m x 4.14 m |
|
Main Level |
Dining Room |
4.04 m |
3.64 m |
4.04 m x 3.64 m |
|
Main Level |
Kitchen |
7.34 m |
3.6 m |
7.34 m x 3.6 m |
|
Main Level |
Sunroom |
4.61 m |
2.33 m |
4.61 m x 2.33 m |
|
Main Level |
Laundry Room |
2.32 m |
2.18 m |
2.32 m x 2.18 m |
Utilities
https://www.realtor.ca/real-estate/29092065/2853-bellwood-drive-clarington-rural-clarington

