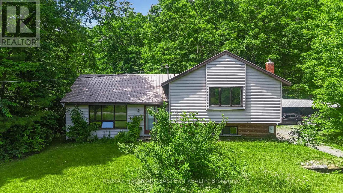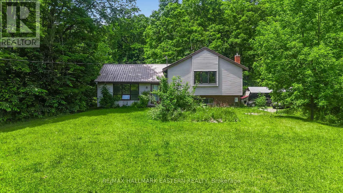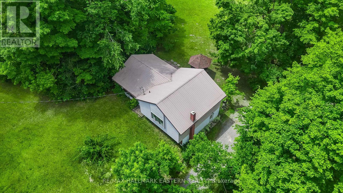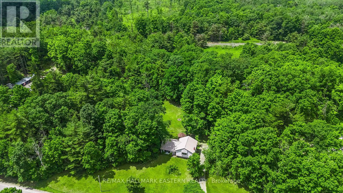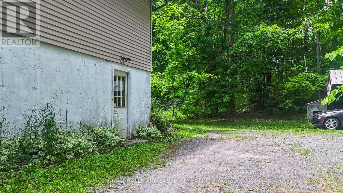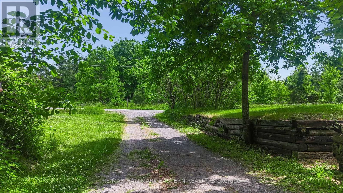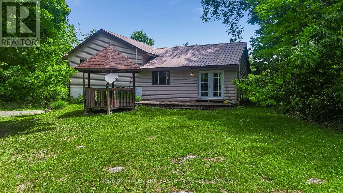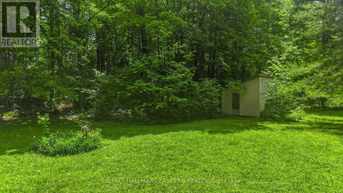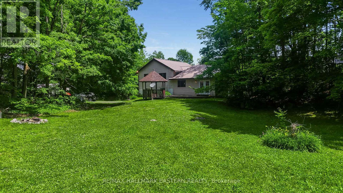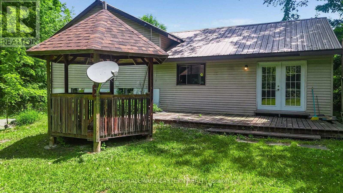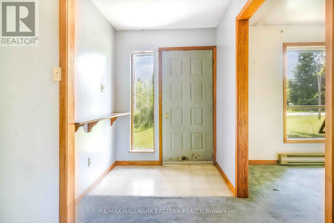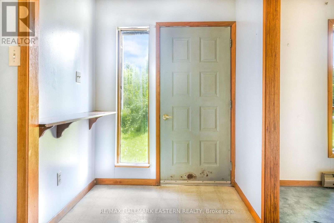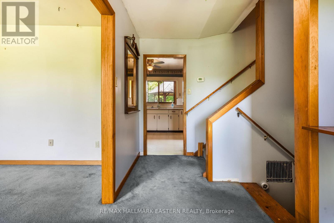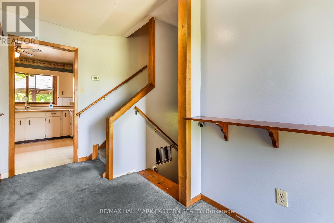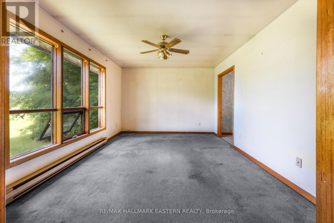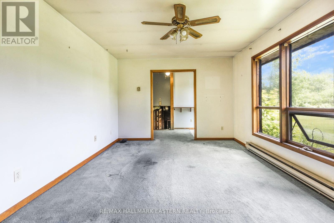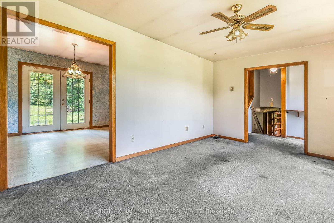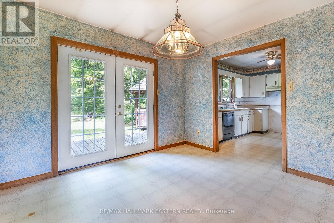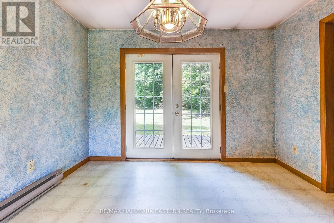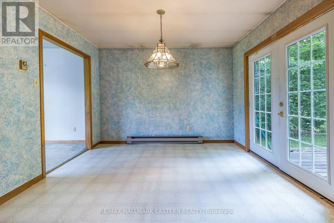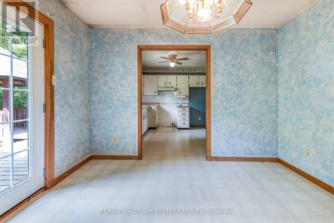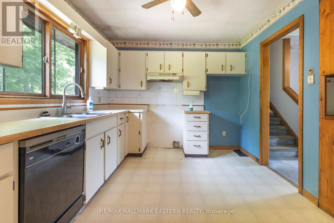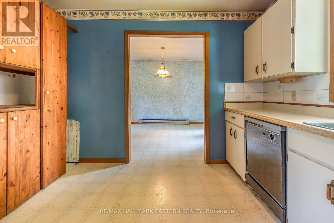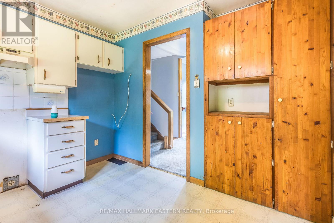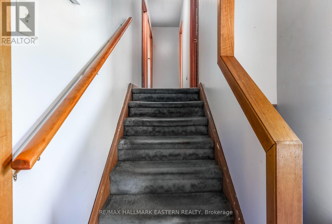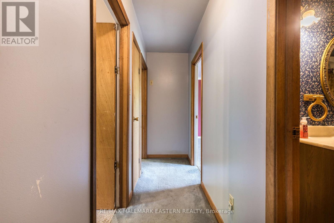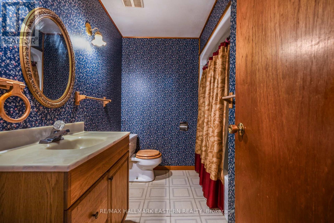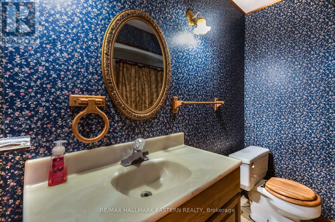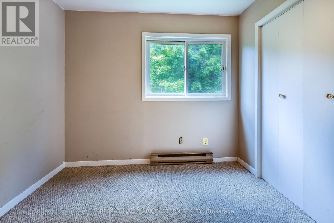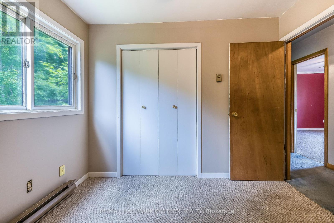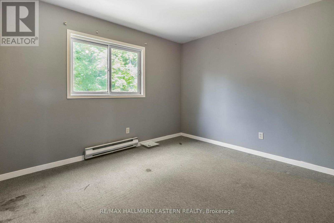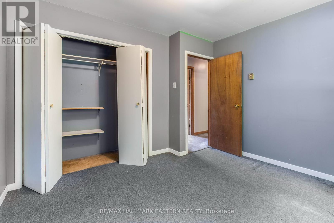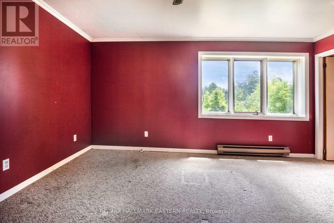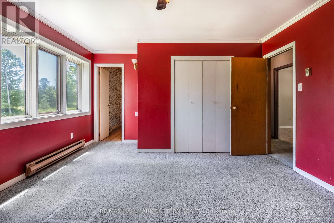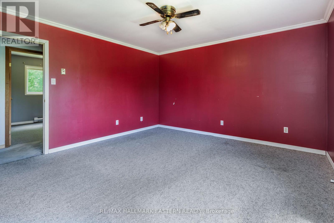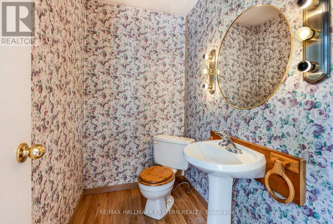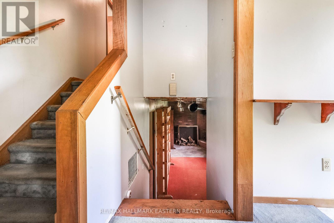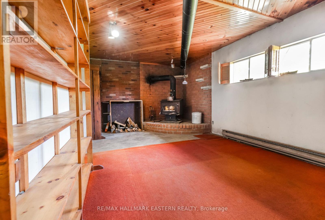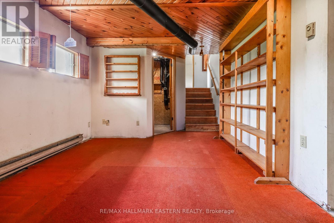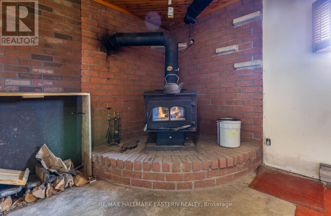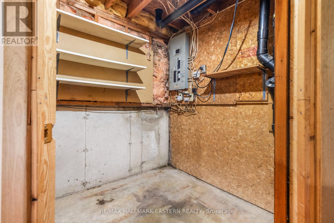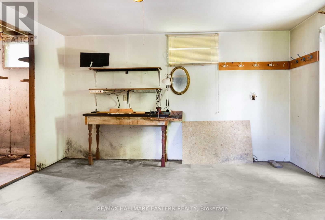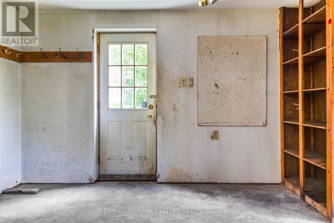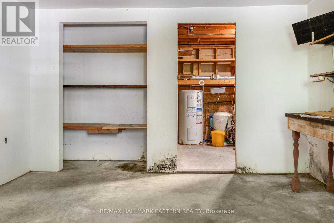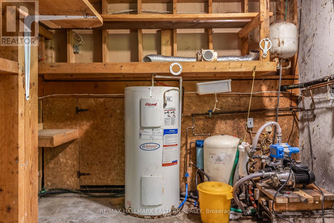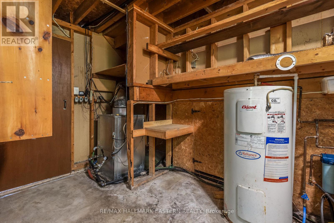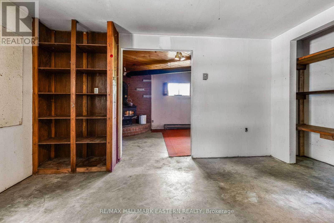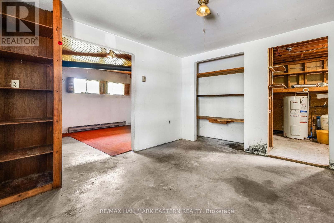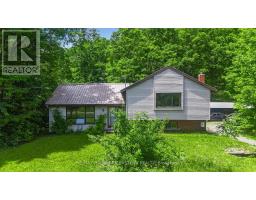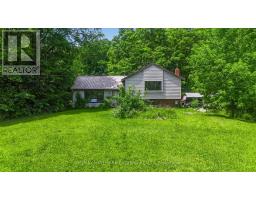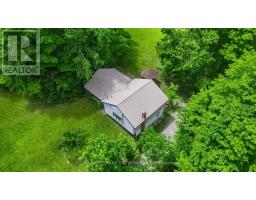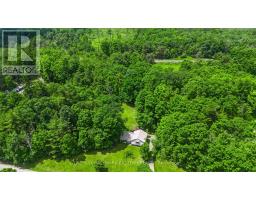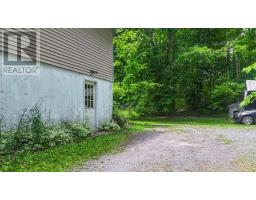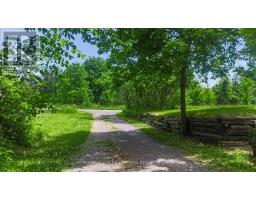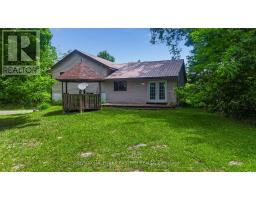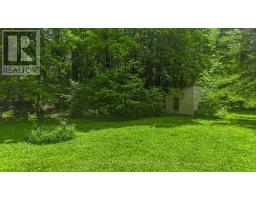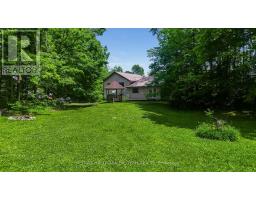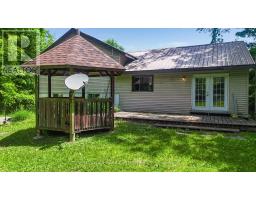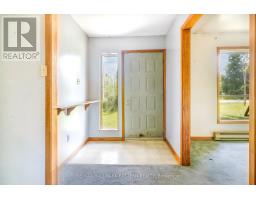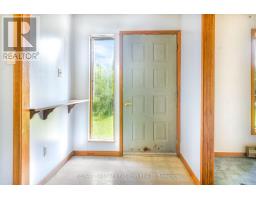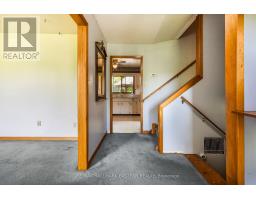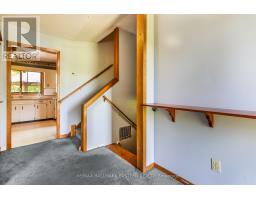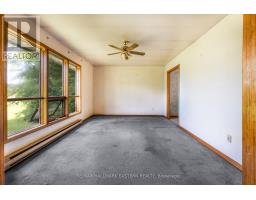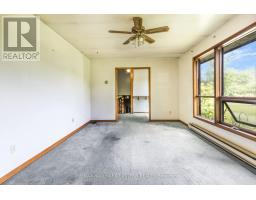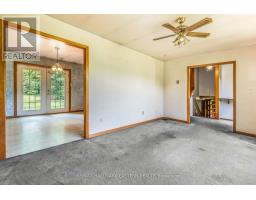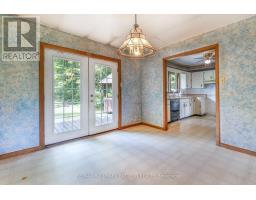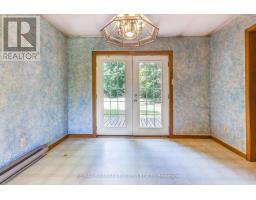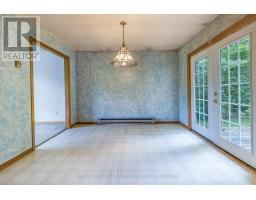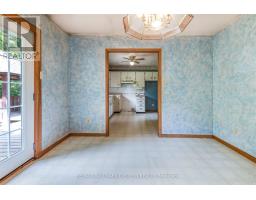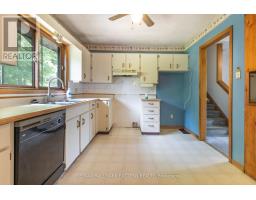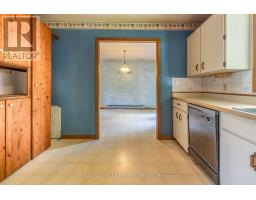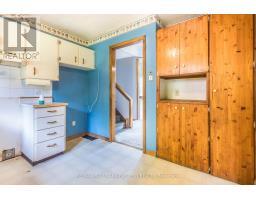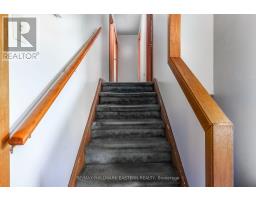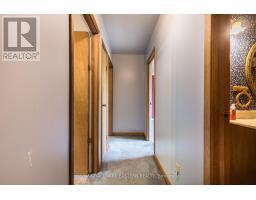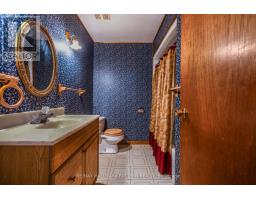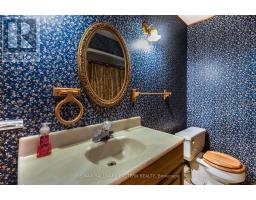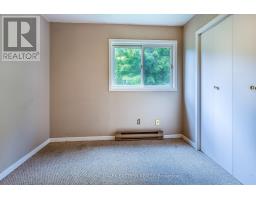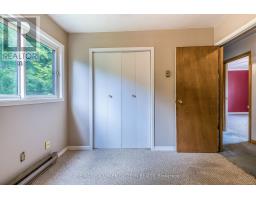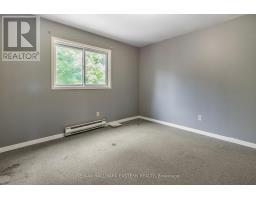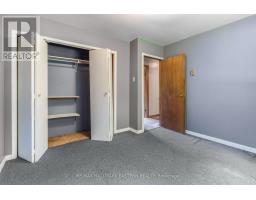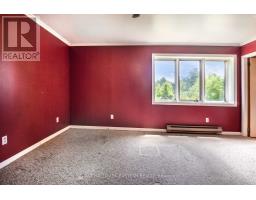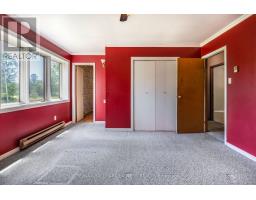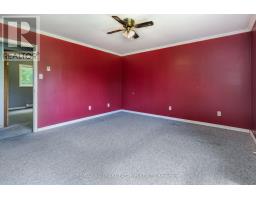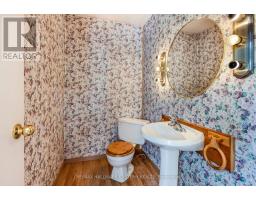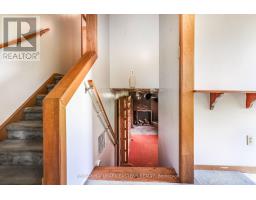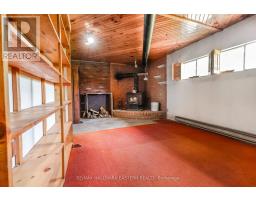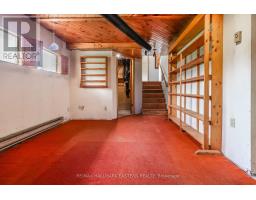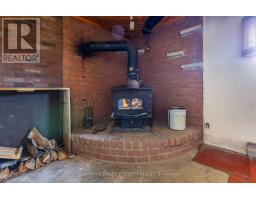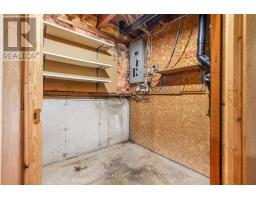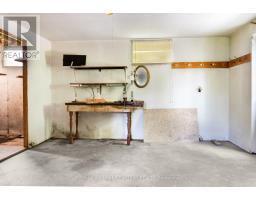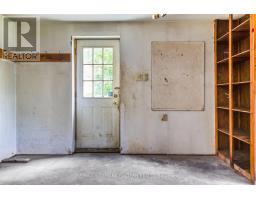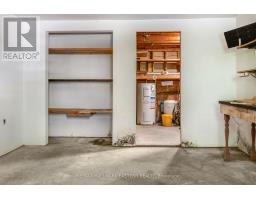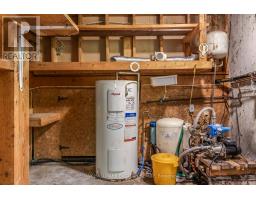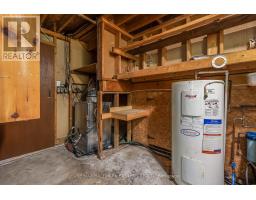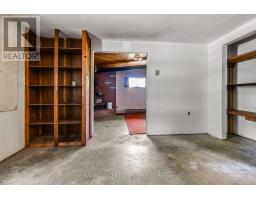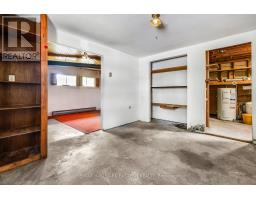Contact Us: 705-927-2774 | Email
2890 North School Road Havelock-Belmont-Methuen (Belmont-Methuen), Ontario K0L 1Z0
3 Bedroom
2 Bathroom
1100 - 1500 sqft
Fireplace
Heat Pump
Acreage
$450,000
Set on 4 acres of flat, partially wooded land, this 3 bedroom, 2 bathroom side-split offers space, privacy, and potential. Located on a quiet road less than 5 minutes from the Village of Havelock, this well laid out home is ideal for first-time buyers or those looking to add personal touches. The multi-level layout provides both separation an flow, with 2 living areas. The Backyard provides plenty of room for family gatherings. Features include a metal roof, french doors from dining area to back deck and a functional floor plan that needs some TLC to truly shine. A great opportunity to make this property your own in a peaceful rural setting. (id:61423)
Property Details
| MLS® Number | X12246620 |
| Property Type | Single Family |
| Community Name | Belmont-Methuen |
| Equipment Type | Water Heater - Electric |
| Parking Space Total | 4 |
| Rental Equipment Type | Water Heater - Electric |
Building
| Bathroom Total | 2 |
| Bedrooms Above Ground | 3 |
| Bedrooms Total | 3 |
| Appliances | Dishwasher |
| Basement Development | Partially Finished |
| Basement Type | Full (partially Finished) |
| Construction Style Attachment | Detached |
| Construction Style Split Level | Sidesplit |
| Exterior Finish | Aluminum Siding, Brick |
| Fireplace Present | Yes |
| Fireplace Total | 1 |
| Fireplace Type | Woodstove |
| Foundation Type | Concrete |
| Half Bath Total | 1 |
| Heating Fuel | Wood |
| Heating Type | Heat Pump |
| Size Interior | 1100 - 1500 Sqft |
| Type | House |
Parking
| No Garage |
Land
| Acreage | Yes |
| Sewer | Septic System |
| Size Frontage | 330 Ft |
| Size Irregular | 330 Ft |
| Size Total Text | 330 Ft|2 - 4.99 Acres |
Rooms
| Level | Type | Length | Width | Dimensions |
|---|---|---|---|---|
| Second Level | Bathroom | 2.56 m | 2.13 m | 2.56 m x 2.13 m |
| Second Level | Bedroom 2 | 2.76 m | 2.94 m | 2.76 m x 2.94 m |
| Second Level | Bedroom 3 | 3.35 m | 4.14 m | 3.35 m x 4.14 m |
| Second Level | Primary Bedroom | 4.62 m | 4.06 m | 4.62 m x 4.06 m |
| Lower Level | Mud Room | 4.77 m | 4.03 m | 4.77 m x 4.03 m |
| Lower Level | Cold Room | 2.31 m | 1.9 m | 2.31 m x 1.9 m |
| Lower Level | Family Room | 5.71 m | 3.3 m | 5.71 m x 3.3 m |
| Lower Level | Laundry Room | 4.62 m | 2.59 m | 4.62 m x 2.59 m |
| Main Level | Foyer | 3.98 m | 1.77 m | 3.98 m x 1.77 m |
| Main Level | Living Room | 4.74 m | 3.42 m | 4.74 m x 3.42 m |
| Main Level | Kitchen | 3.42 m | 3.42 m | 3.42 m x 3.42 m |
| Main Level | Dining Room | 3.42 m | 4.31 m | 3.42 m x 4.31 m |
Interested?
Contact us for more information
