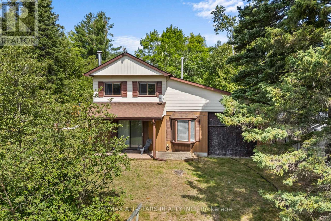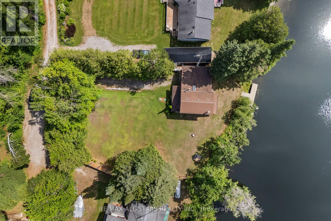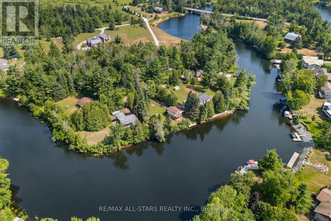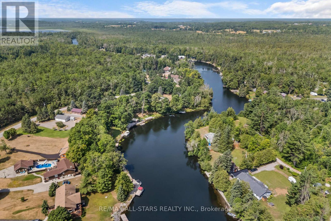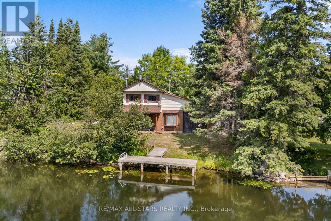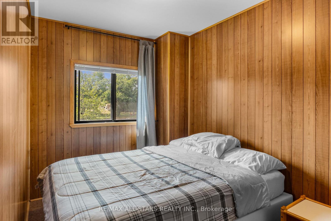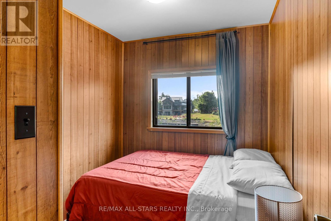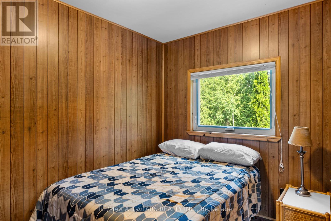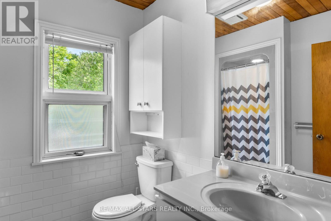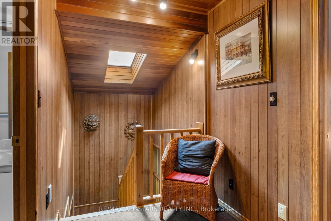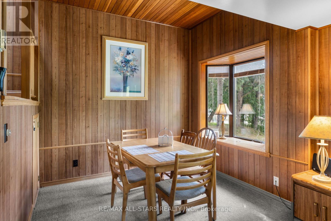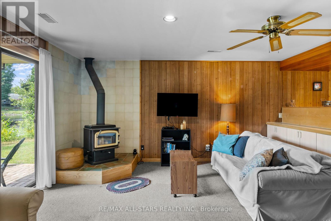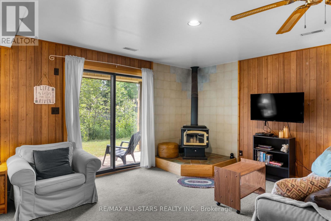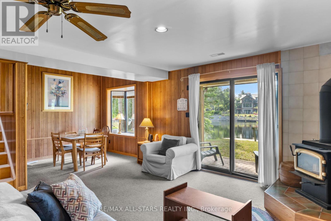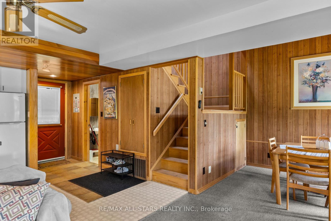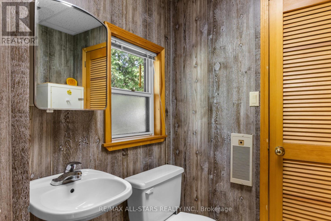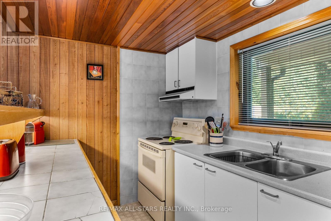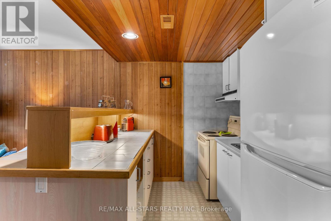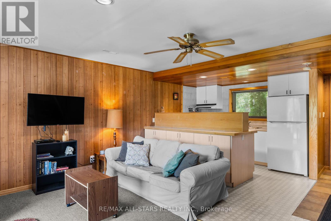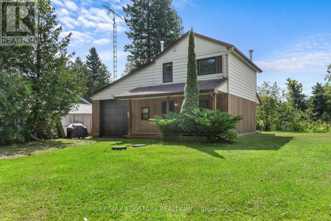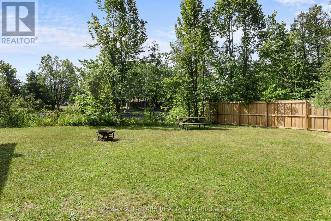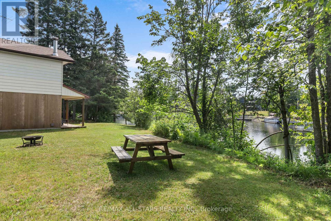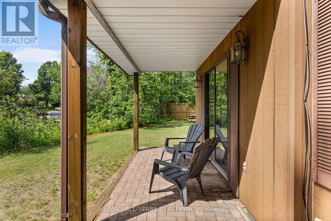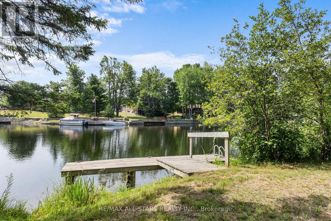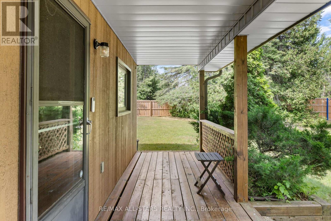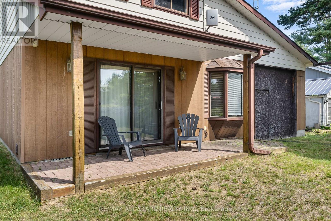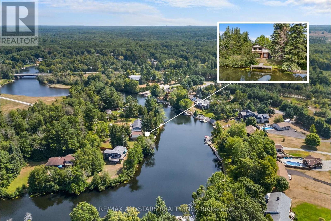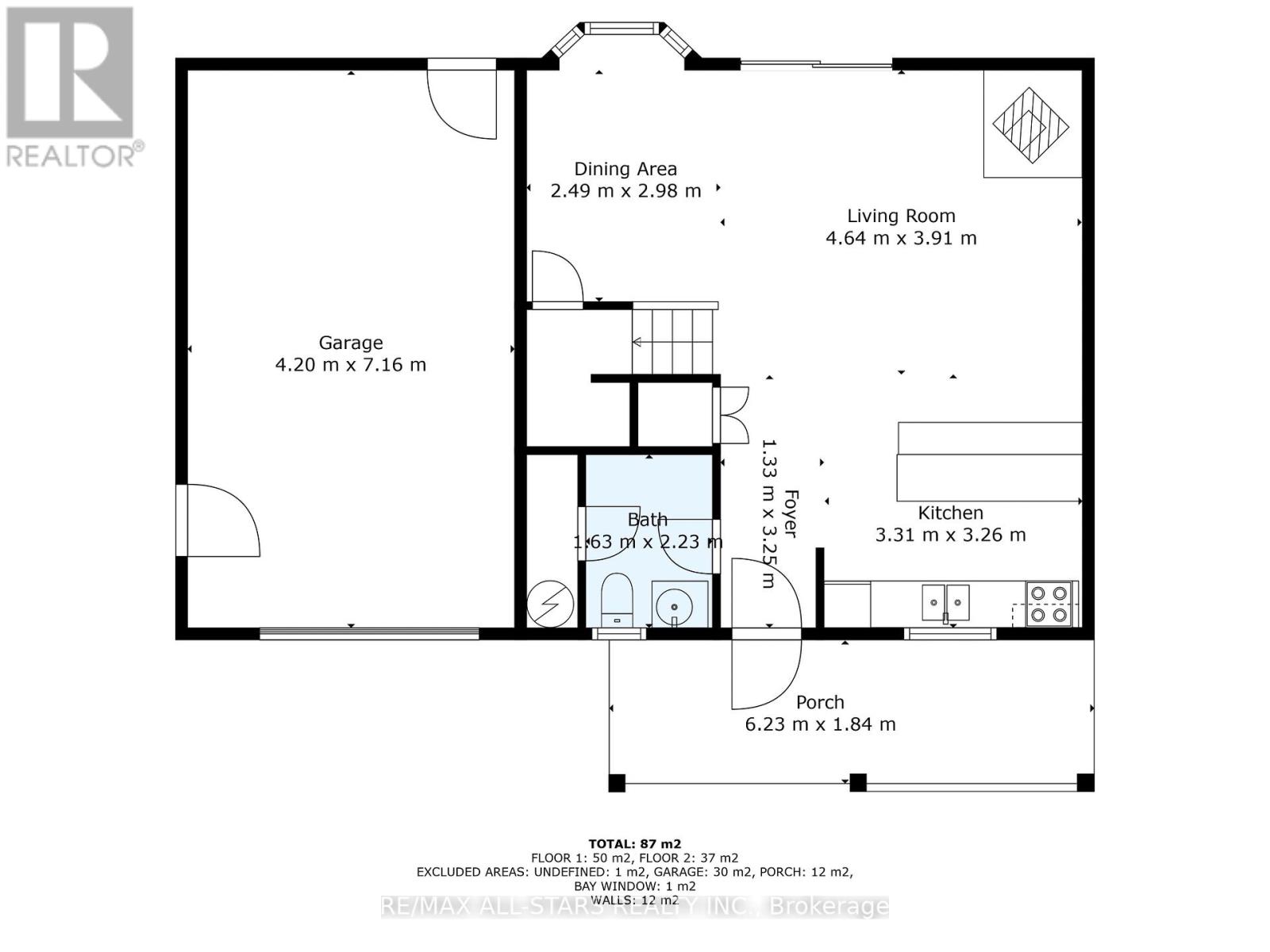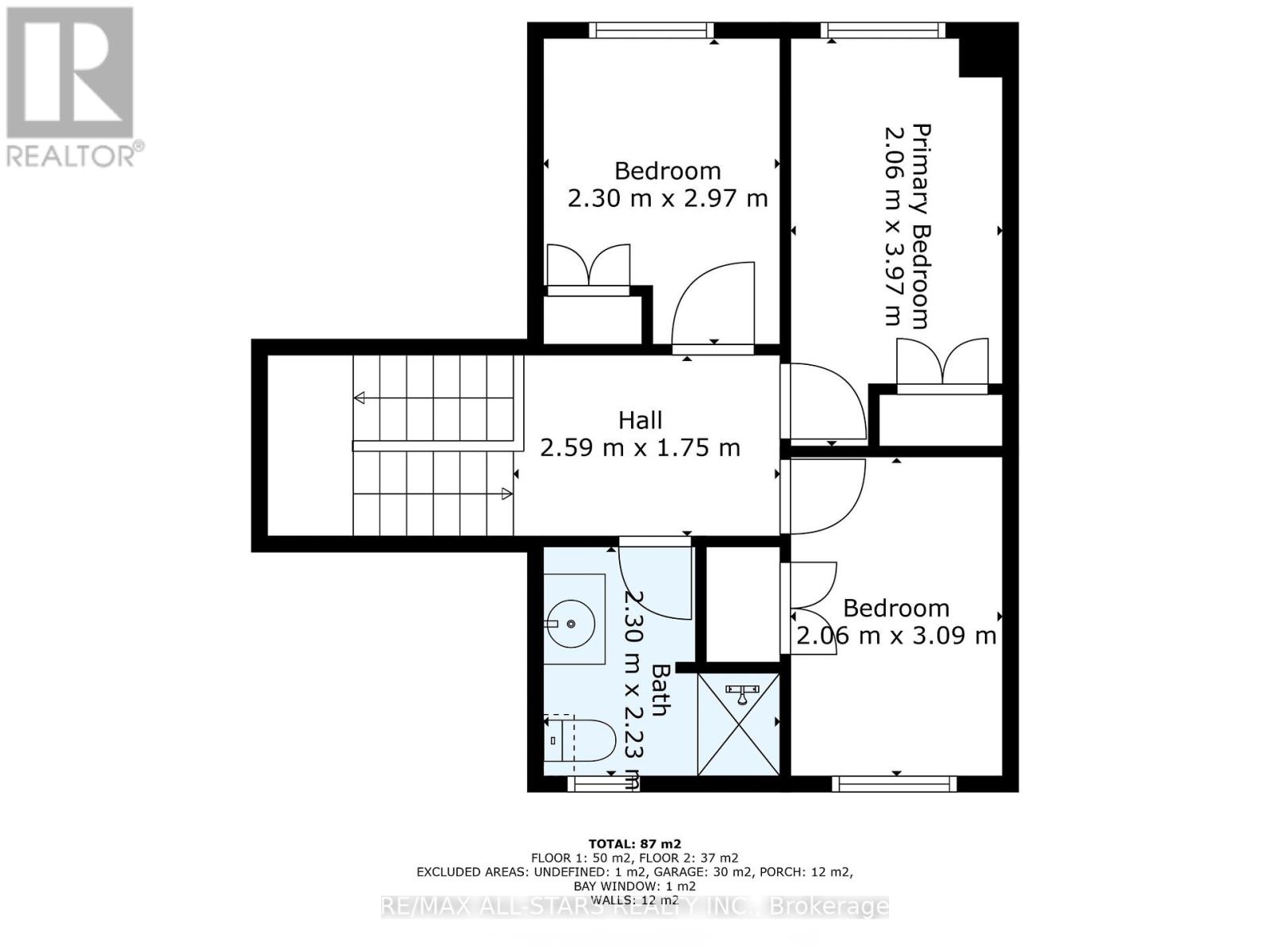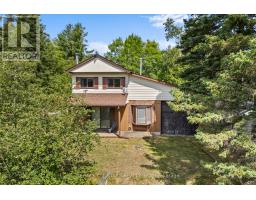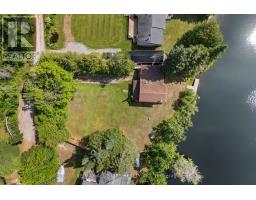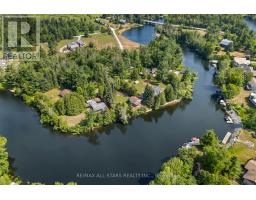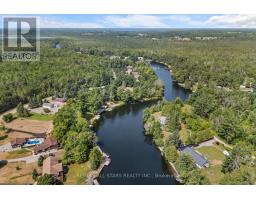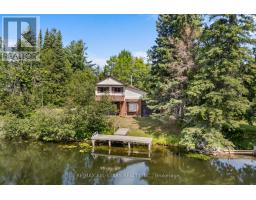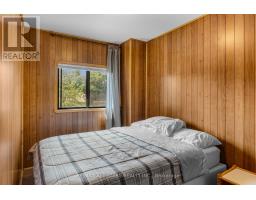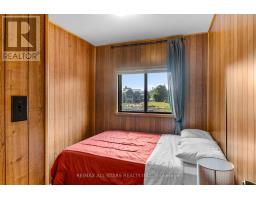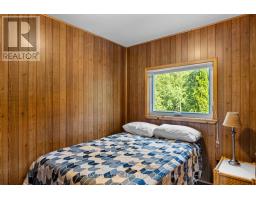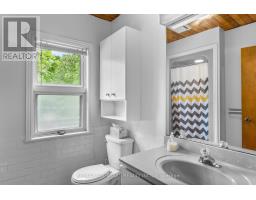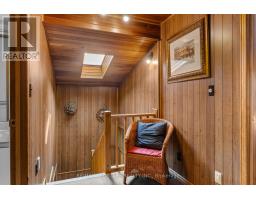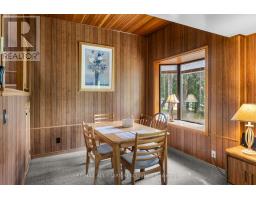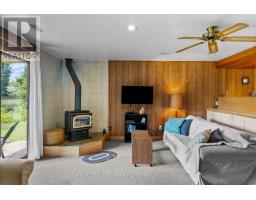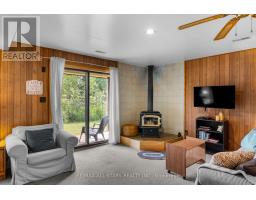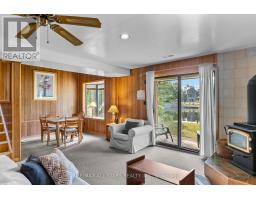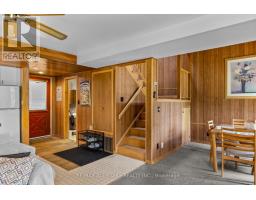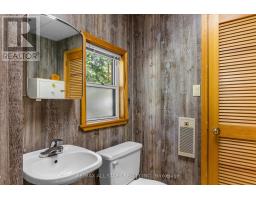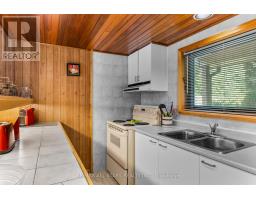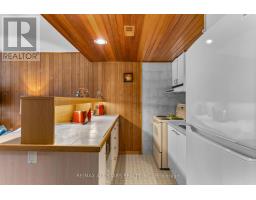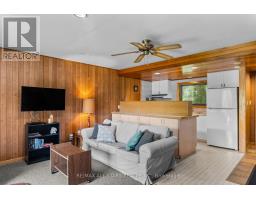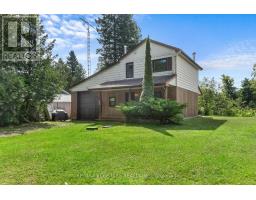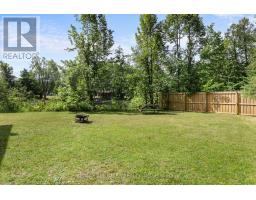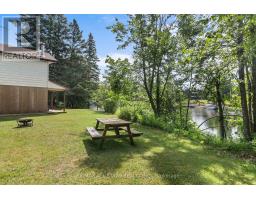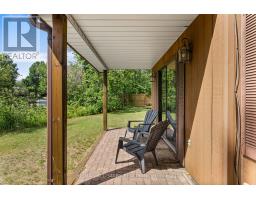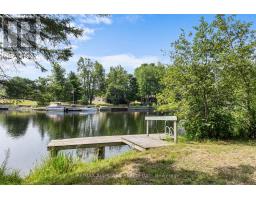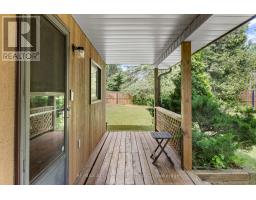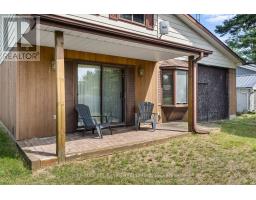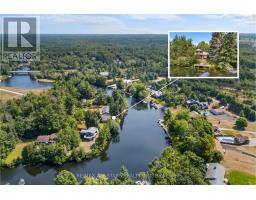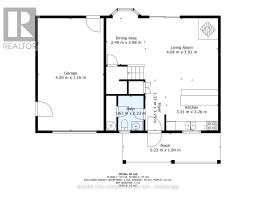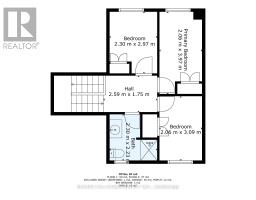3 Bedroom
2 Bathroom
700 - 1100 sqft
Fireplace
Other
Waterfront
$499,000
Welcome to your 3-season retreat on the beautiful Burnt River! This charming cottage offers the perfect blend of rustic relaxation and potential for personalization. The main floor features an open-concept layout with a spacious kitchen, living and dining area - ideal for gathering with family and friends. A welcoming foyer and convenient 2-piece bathroom complete the main level. Upstairs, you'll find three comfortable bedrooms and a 3-piece bath, perfect for accommodating guests. Set on a generous lot with mature trees and a deep, clean shoreline, this property is prefect for swimming, paddling and enjoying long summer days by the water. With a little TLC, this cottage can become your family's cherished getaway for years to come. Don't miss this opportunity to create lasting memories in a classic riverside setting! (id:61423)
Property Details
|
MLS® Number
|
X12310296 |
|
Property Type
|
Single Family |
|
Community Name
|
Somerville |
|
Amenities Near By
|
Place Of Worship |
|
Community Features
|
Community Centre |
|
Easement
|
Unknown |
|
Parking Space Total
|
5 |
|
Structure
|
Deck |
|
View Type
|
River View, Direct Water View |
|
Water Front Name
|
Burnt River |
|
Water Front Type
|
Waterfront |
Building
|
Bathroom Total
|
2 |
|
Bedrooms Above Ground
|
3 |
|
Bedrooms Total
|
3 |
|
Age
|
51 To 99 Years |
|
Appliances
|
Water Heater, Microwave, Stove, Refrigerator |
|
Basement Type
|
Crawl Space |
|
Construction Style Attachment
|
Detached |
|
Construction Style Other
|
Seasonal |
|
Exterior Finish
|
Aluminum Siding, Vinyl Siding |
|
Fireplace Present
|
Yes |
|
Fireplace Type
|
Woodstove |
|
Foundation Type
|
Block |
|
Half Bath Total
|
1 |
|
Heating Type
|
Other |
|
Stories Total
|
2 |
|
Size Interior
|
700 - 1100 Sqft |
|
Type
|
House |
|
Utility Water
|
Lake/river Water Intake |
Parking
Land
|
Access Type
|
Year-round Access, Private Docking |
|
Acreage
|
No |
|
Land Amenities
|
Place Of Worship |
|
Sewer
|
Septic System |
|
Size Frontage
|
115 Ft |
|
Size Irregular
|
115 Ft |
|
Size Total Text
|
115 Ft |
|
Surface Water
|
River/stream |
|
Zoning Description
|
Lsr (f) |
Rooms
| Level |
Type |
Length |
Width |
Dimensions |
|
Second Level |
Primary Bedroom |
2.06 m |
3.97 m |
2.06 m x 3.97 m |
|
Second Level |
Bedroom 2 |
2.3 m |
2.97 m |
2.3 m x 2.97 m |
|
Second Level |
Bedroom 3 |
2.06 m |
3.09 m |
2.06 m x 3.09 m |
|
Main Level |
Kitchen |
3.31 m |
3.26 m |
3.31 m x 3.26 m |
|
Main Level |
Living Room |
4.64 m |
3.91 m |
4.64 m x 3.91 m |
|
Main Level |
Foyer |
1.33 m |
3.25 m |
1.33 m x 3.25 m |
|
Main Level |
Dining Room |
2.49 m |
2.98 m |
2.49 m x 2.98 m |
https://www.realtor.ca/real-estate/28659731/29-aspen-drive-kawartha-lakes-somerville-somerville
