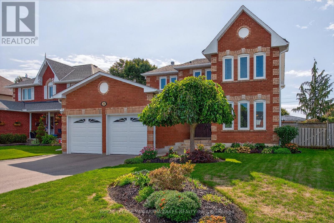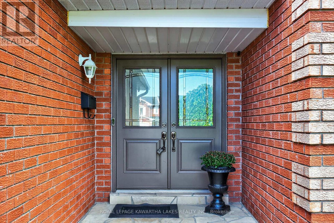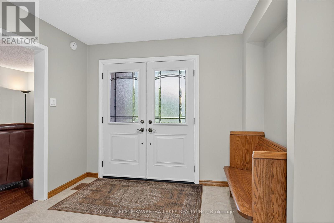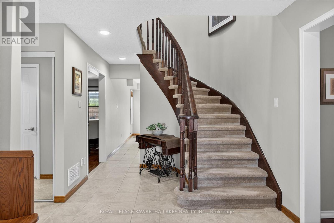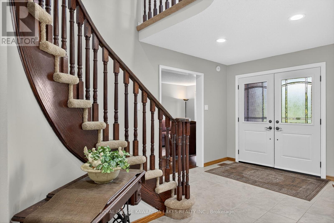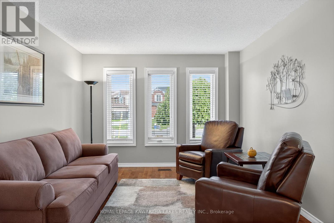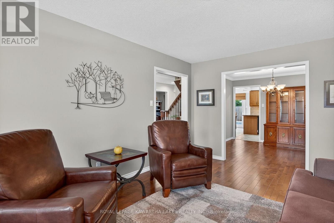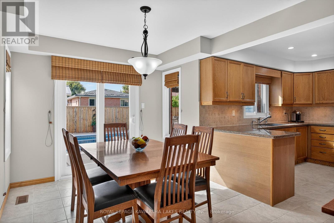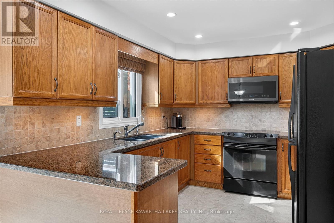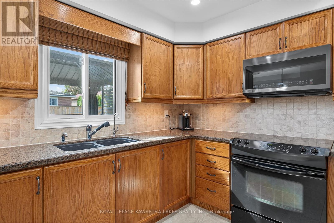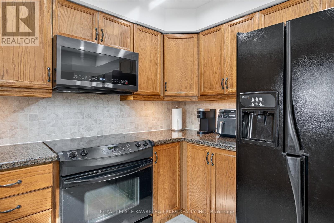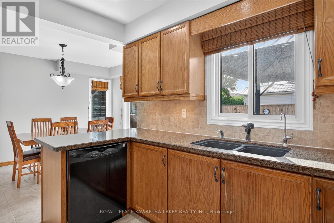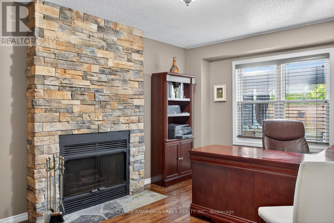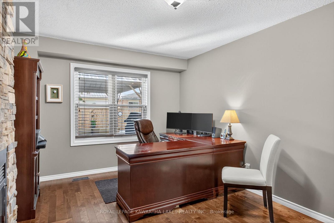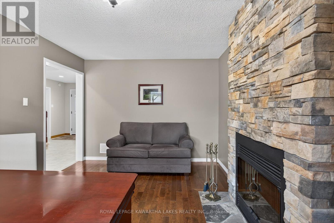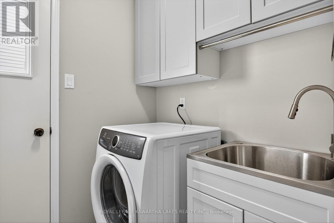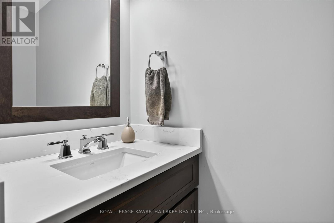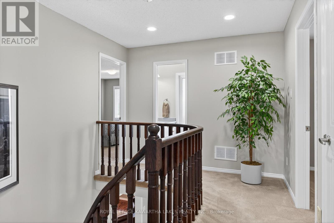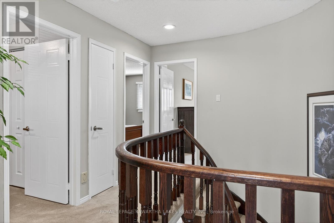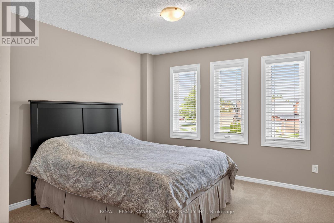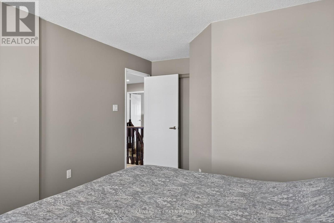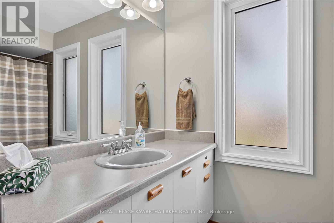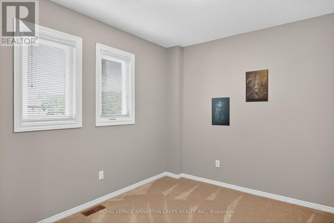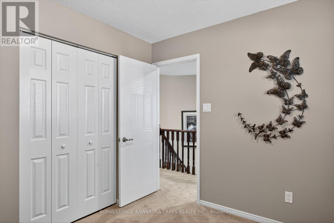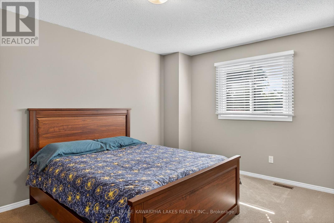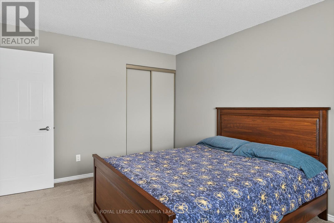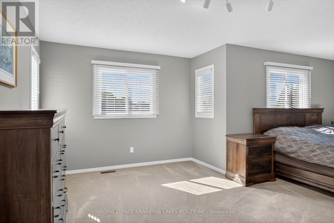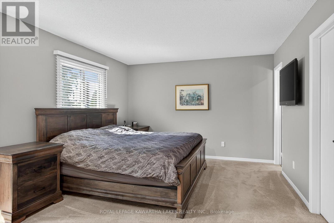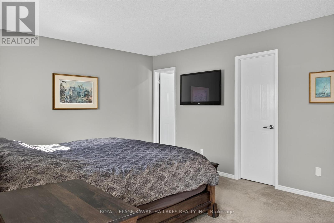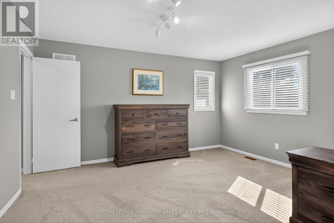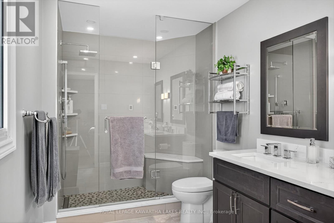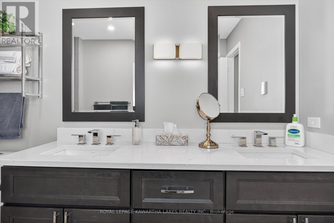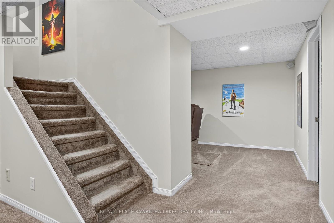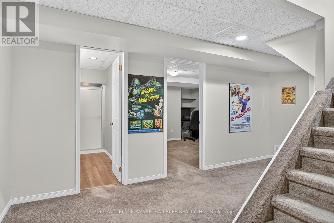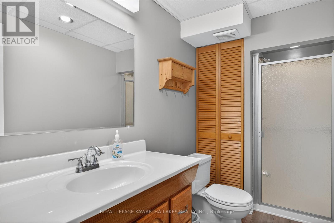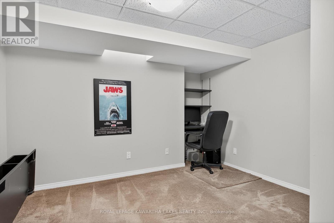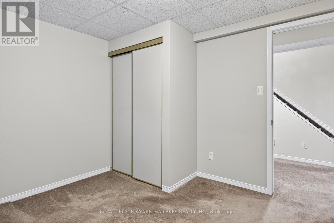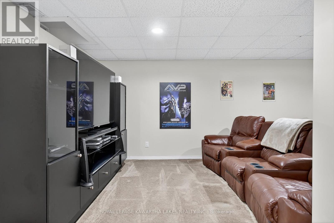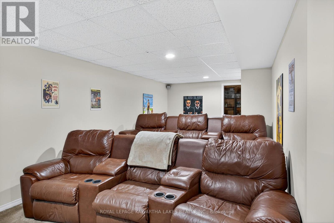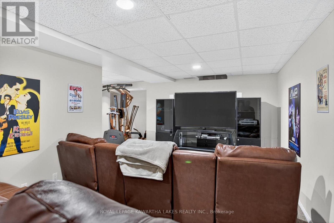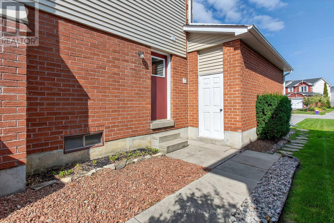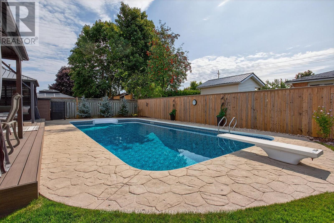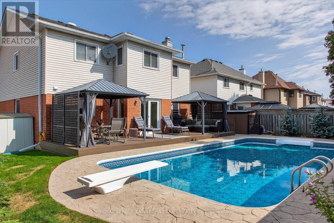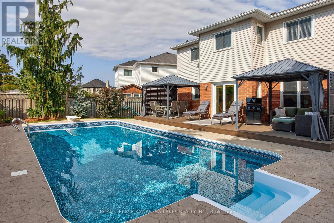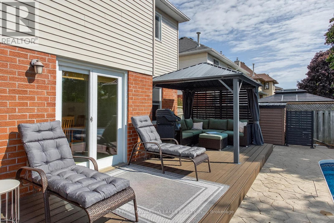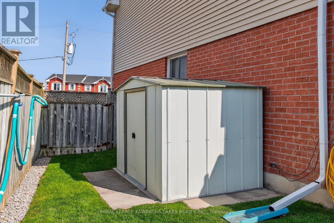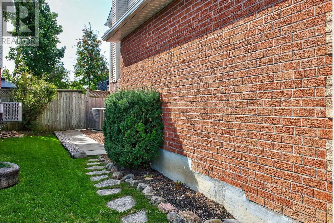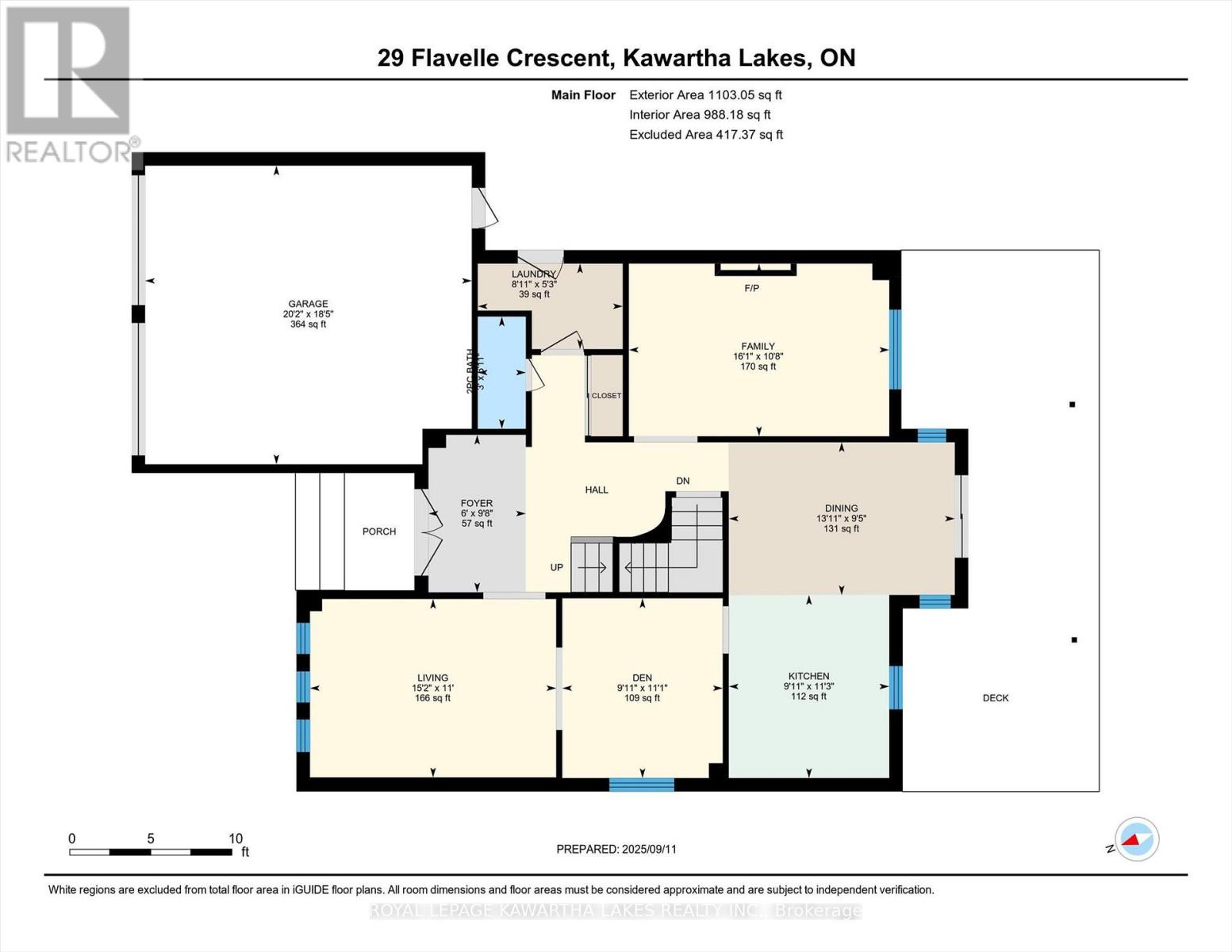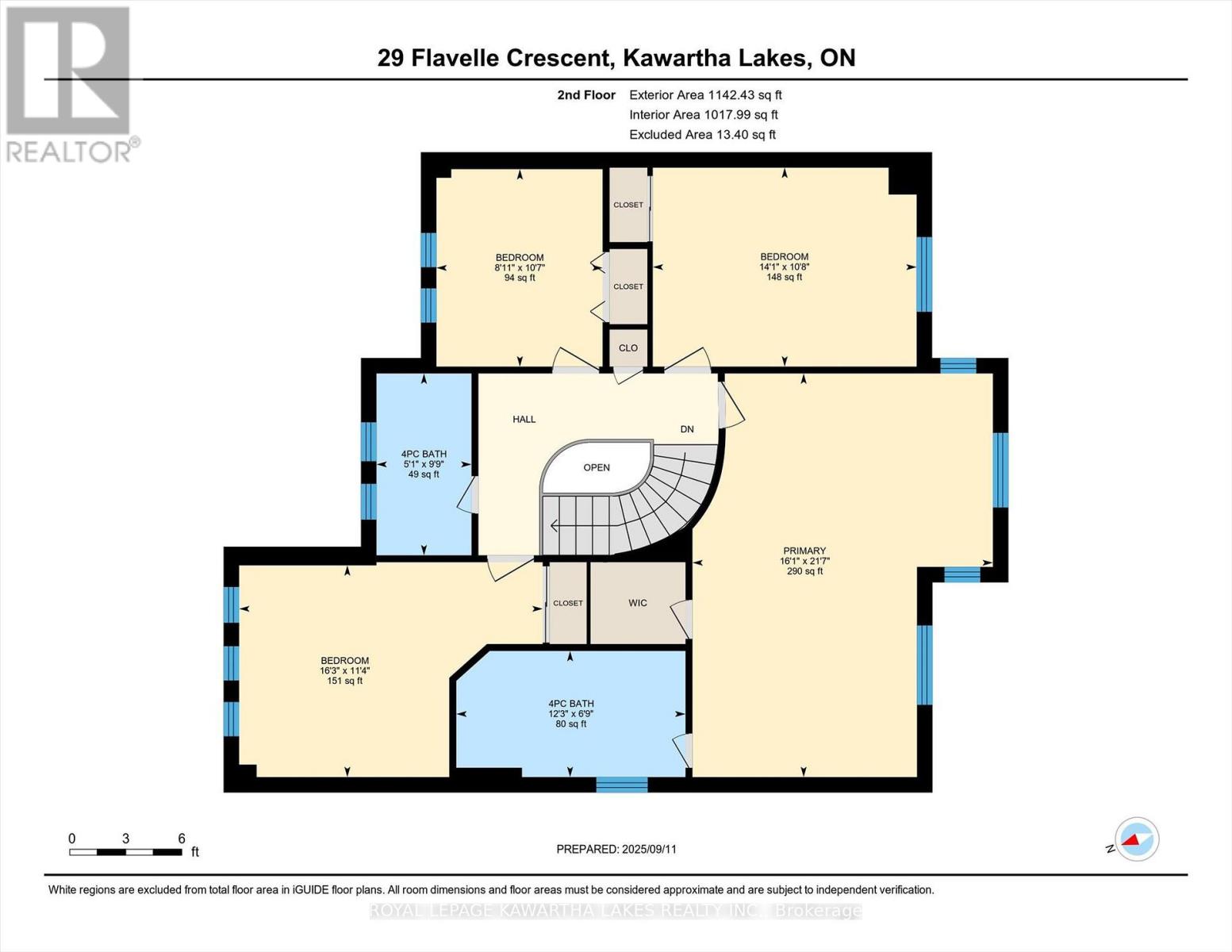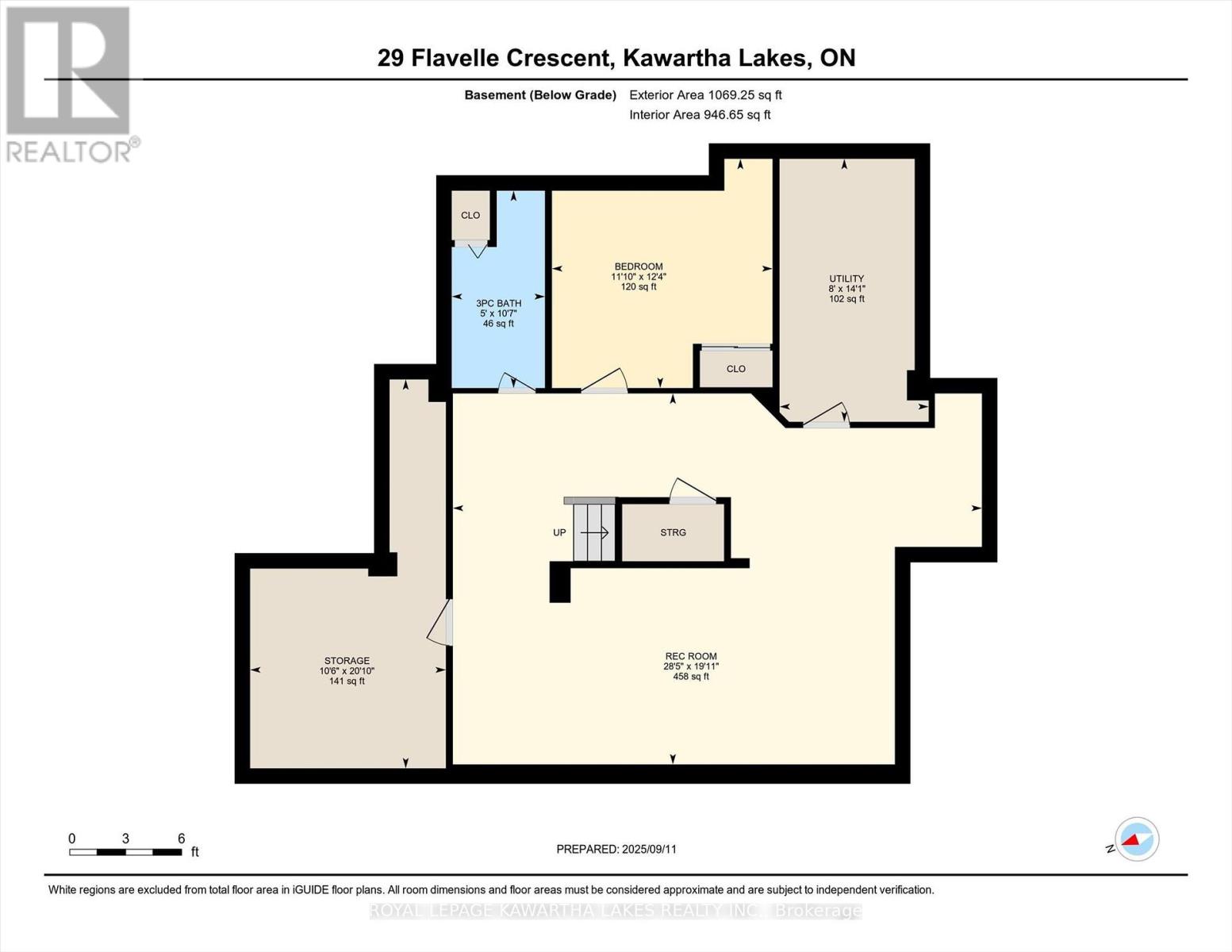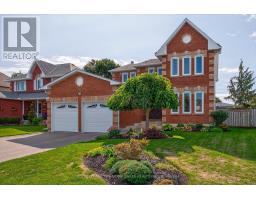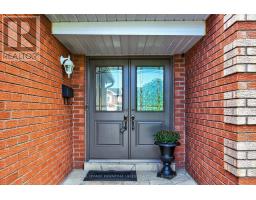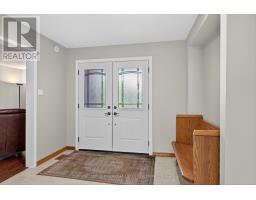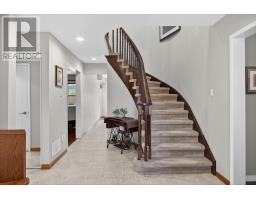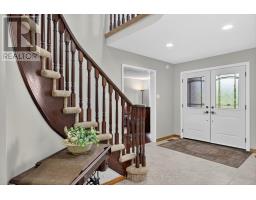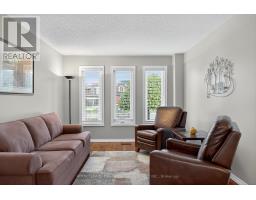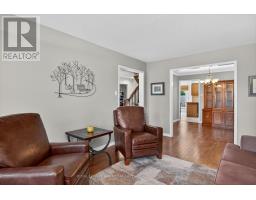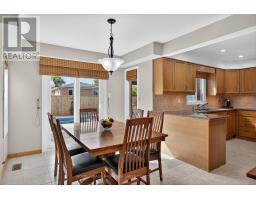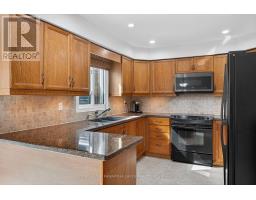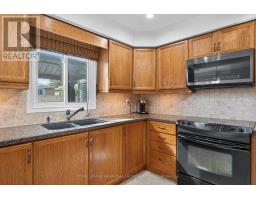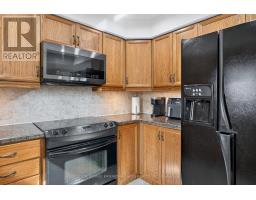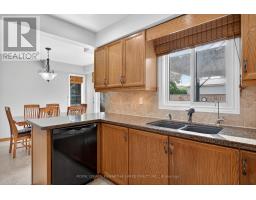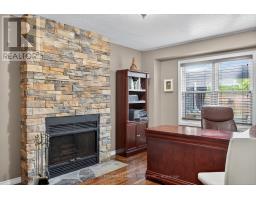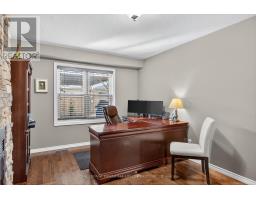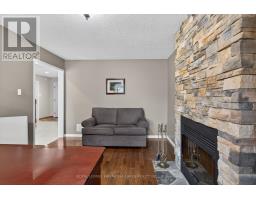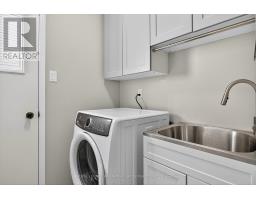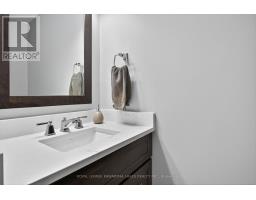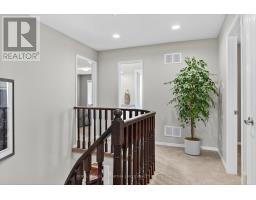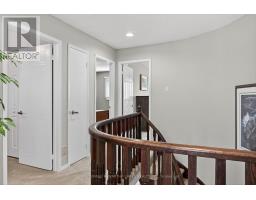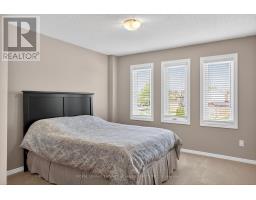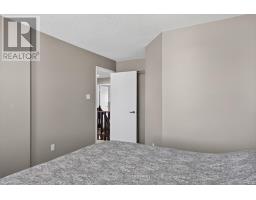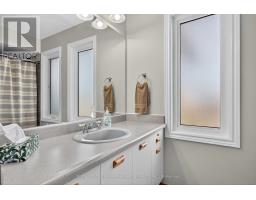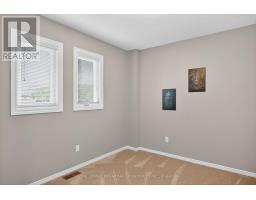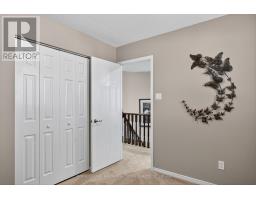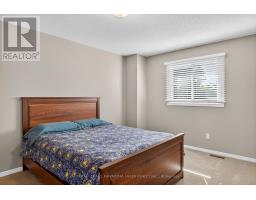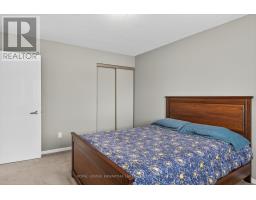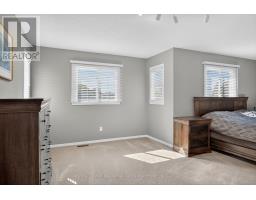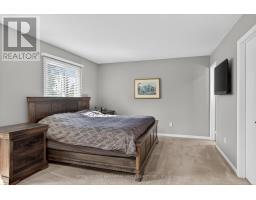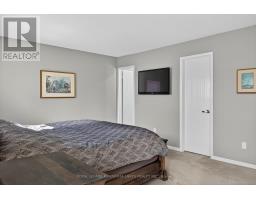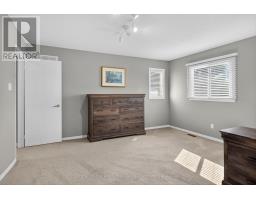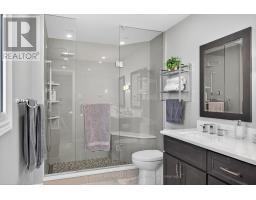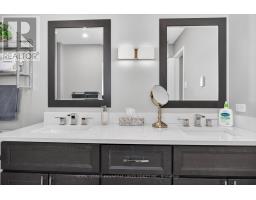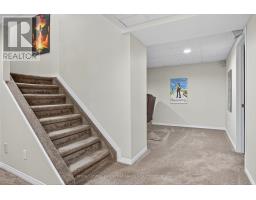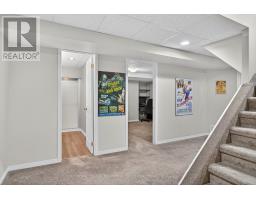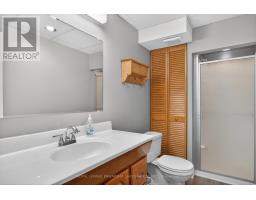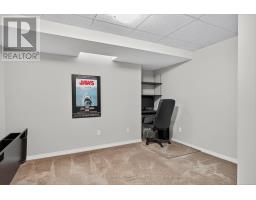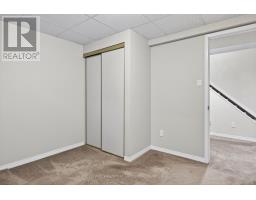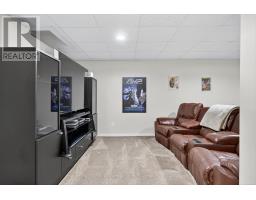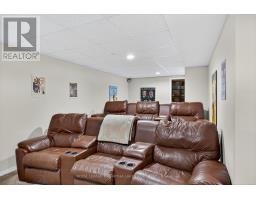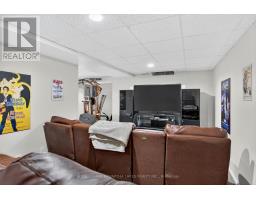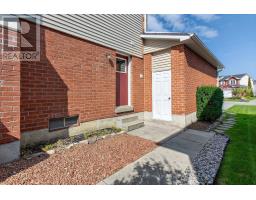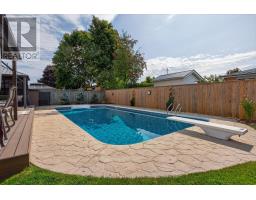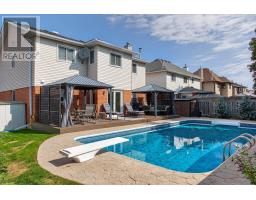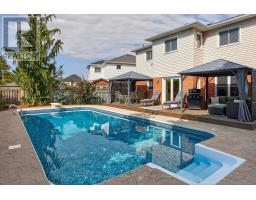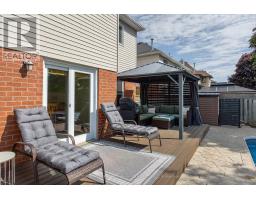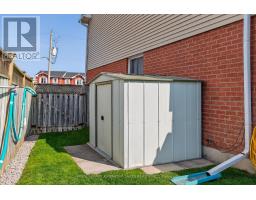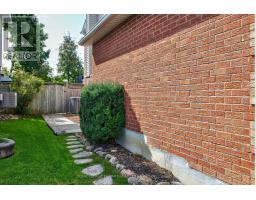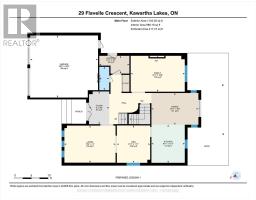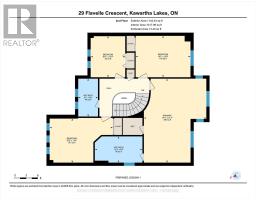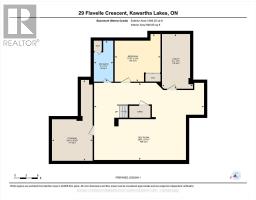5 Bedroom
4 Bathroom
2000 - 2500 sqft
Fireplace
Inground Pool
Central Air Conditioning
Forced Air
Lawn Sprinkler
$724,900
Stunning Renovated 2-Storey Home in Lindsay's Sought-After North Ward! This gorgeous 4+1 bedroom home is move-in ready and filled with upgrades. Featuring a bright, sun-filled main floor with gleaming hardwood, cozy broadloom upstairs for those chilly fall mornings, and a fully finished basement complete with theatre seating (included!).Enjoy the private backyard oasis with a heated pool, large deck, and fenced yard perfect for entertaining. Inside, you'll find a wood-burning fireplace, a beautifully updated ensuite with heated floors and Huge Primary Bedroom. Thoughtful extras like central vac, front lawn irrigation, and a Generlink system for peace of mind. Attached 2-car garage, updated furnace (2016), and pool/deck/pump/line updates (2017) make this home truly turn-key. Close to schools, parks, shopping, and everything Lindsay has to offer, this one wont last! (id:61423)
Property Details
|
MLS® Number
|
X12403062 |
|
Property Type
|
Single Family |
|
Community Name
|
Lindsay |
|
Amenities Near By
|
Park, Golf Nearby, Public Transit, Schools |
|
Community Features
|
Community Centre |
|
Equipment Type
|
Water Heater - Gas, Water Heater |
|
Features
|
Level, Sump Pump |
|
Parking Space Total
|
6 |
|
Pool Type
|
Inground Pool |
|
Rental Equipment Type
|
Water Heater - Gas, Water Heater |
|
Structure
|
Deck, Shed |
Building
|
Bathroom Total
|
4 |
|
Bedrooms Above Ground
|
4 |
|
Bedrooms Below Ground
|
1 |
|
Bedrooms Total
|
5 |
|
Amenities
|
Fireplace(s) |
|
Appliances
|
Central Vacuum, Dishwasher, Dryer, Garage Door Opener, Microwave, Stove, Washer, Refrigerator |
|
Basement Development
|
Finished |
|
Basement Type
|
N/a (finished) |
|
Construction Style Attachment
|
Detached |
|
Cooling Type
|
Central Air Conditioning |
|
Exterior Finish
|
Brick, Vinyl Siding |
|
Fireplace Present
|
Yes |
|
Foundation Type
|
Concrete |
|
Half Bath Total
|
1 |
|
Heating Fuel
|
Natural Gas |
|
Heating Type
|
Forced Air |
|
Stories Total
|
2 |
|
Size Interior
|
2000 - 2500 Sqft |
|
Type
|
House |
|
Utility Water
|
Municipal Water |
Parking
Land
|
Acreage
|
No |
|
Fence Type
|
Fenced Yard |
|
Land Amenities
|
Park, Golf Nearby, Public Transit, Schools |
|
Landscape Features
|
Lawn Sprinkler |
|
Sewer
|
Sanitary Sewer |
|
Size Irregular
|
46.8 X 130.2 Acre |
|
Size Total Text
|
46.8 X 130.2 Acre |
|
Zoning Description
|
R2 |
Rooms
| Level |
Type |
Length |
Width |
Dimensions |
|
Second Level |
Primary Bedroom |
6.59 m |
4.9 m |
6.59 m x 4.9 m |
|
Second Level |
Bedroom 2 |
3.22 m |
2.71 m |
3.22 m x 2.71 m |
|
Second Level |
Bedroom 3 |
3.45 m |
4.95 m |
3.45 m x 4.95 m |
|
Second Level |
Bedroom 4 |
3.25 m |
4.31 m |
3.25 m x 4.31 m |
|
Lower Level |
Recreational, Games Room |
6.06 m |
8.65 m |
6.06 m x 8.65 m |
|
Lower Level |
Bedroom 5 |
3.75 m |
3.61 m |
3.75 m x 3.61 m |
|
Main Level |
Foyer |
2.96 m |
1.83 m |
2.96 m x 1.83 m |
|
Main Level |
Laundry Room |
1.61 m |
2.72 m |
1.61 m x 2.72 m |
|
Main Level |
Living Room |
3.35 m |
4.63 m |
3.35 m x 4.63 m |
|
Main Level |
Dining Room |
2.87 m |
4.25 m |
2.87 m x 4.25 m |
|
Main Level |
Kitchen |
3.44 m |
3.02 m |
3.44 m x 3.02 m |
|
Main Level |
Family Room |
3.38 m |
3.02 m |
3.38 m x 3.02 m |
Utilities
|
Cable
|
Available |
|
Electricity
|
Installed |
|
Sewer
|
Installed |
https://www.realtor.ca/real-estate/28861498/29-flavelle-crescent-kawartha-lakes-lindsay-lindsay
