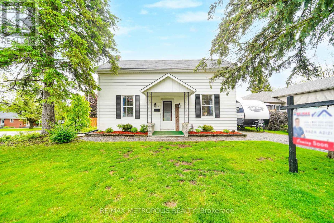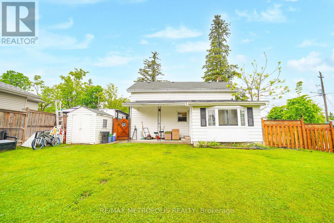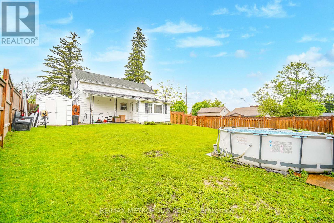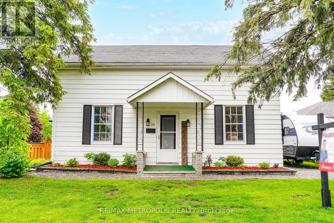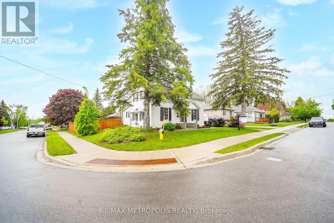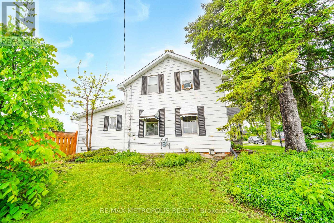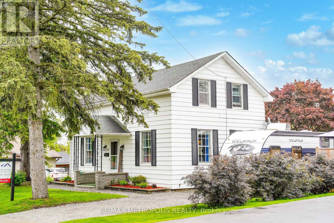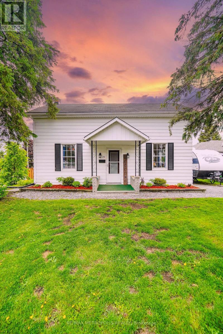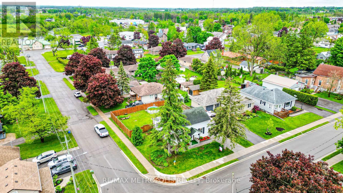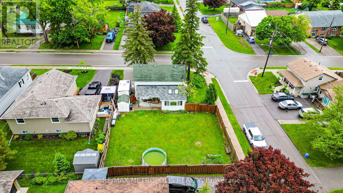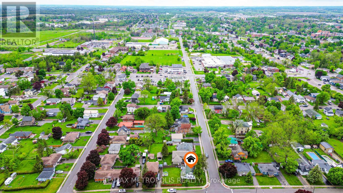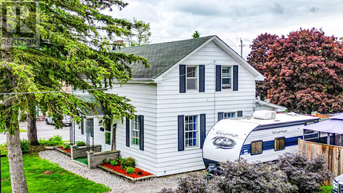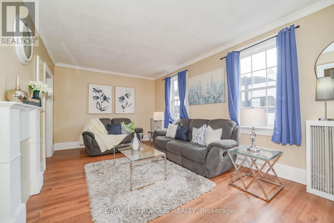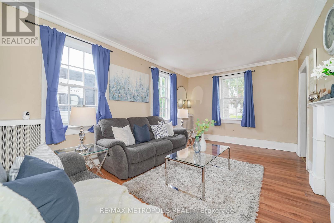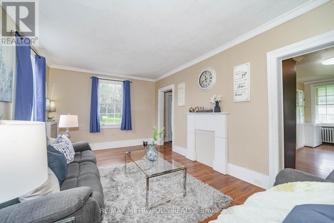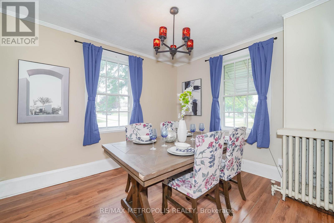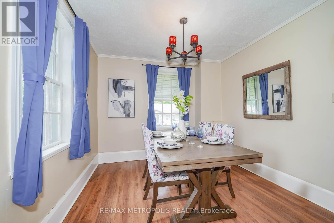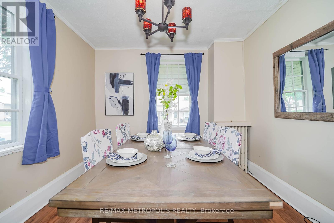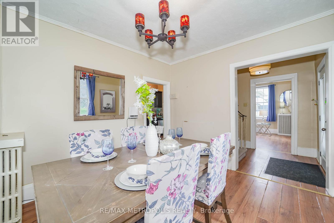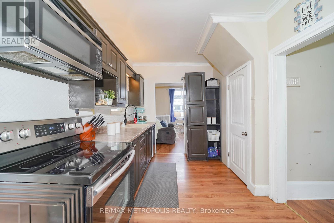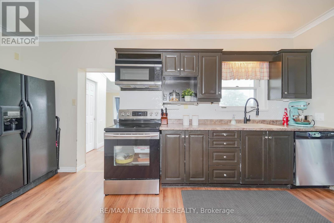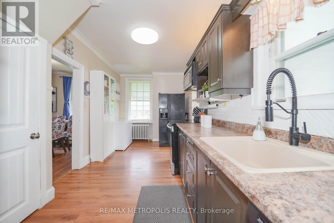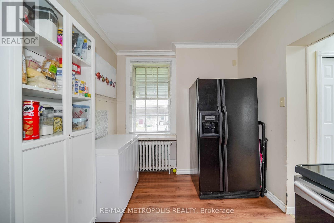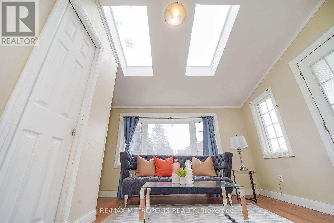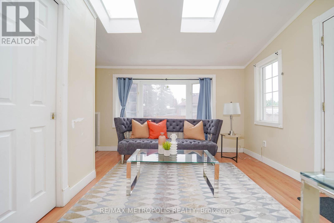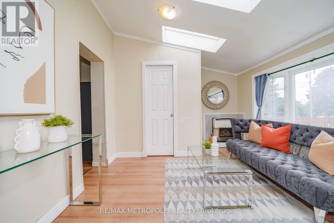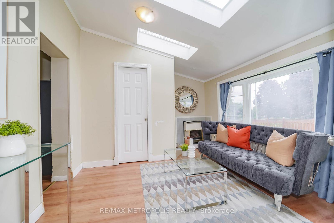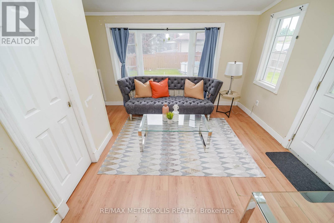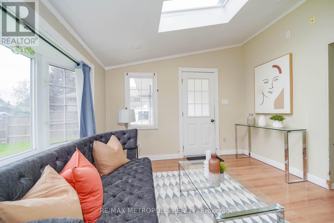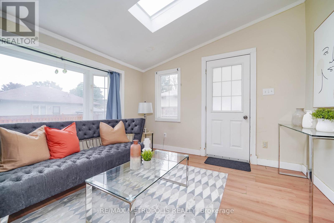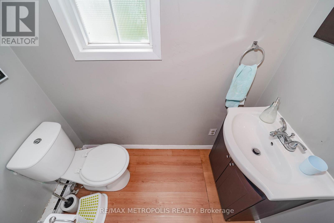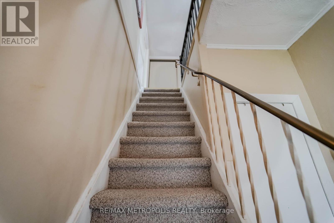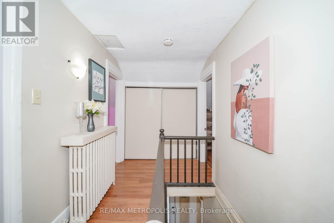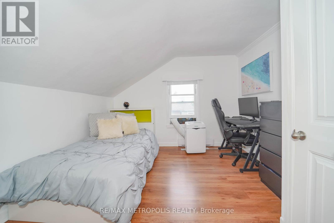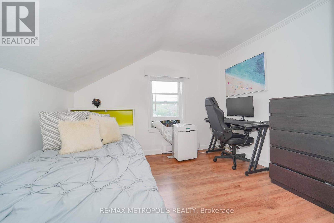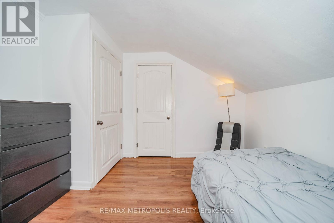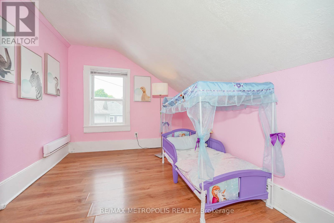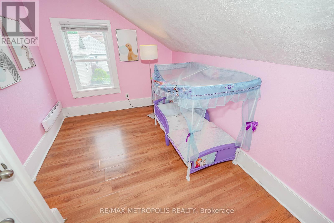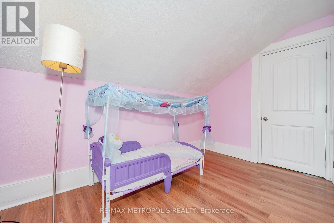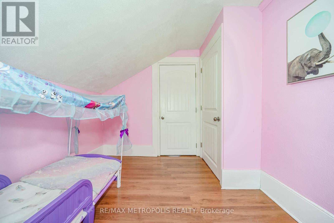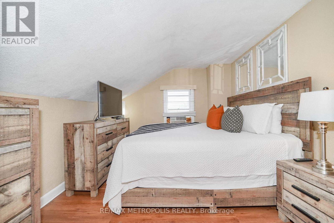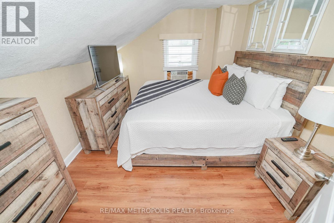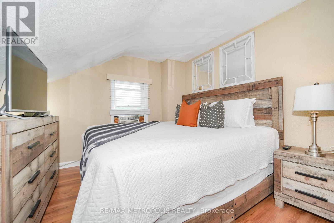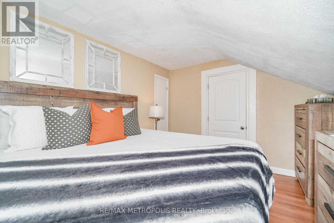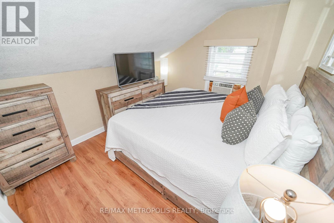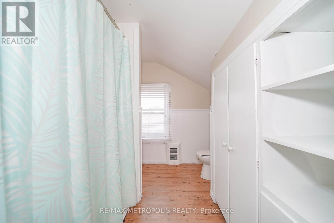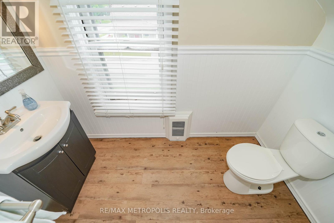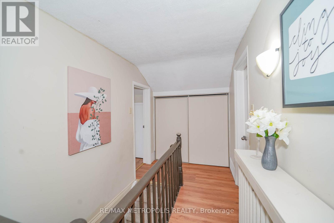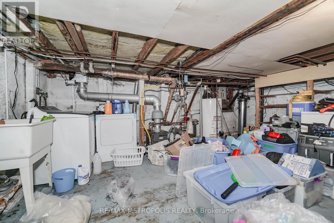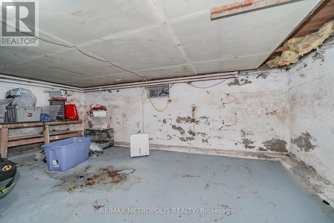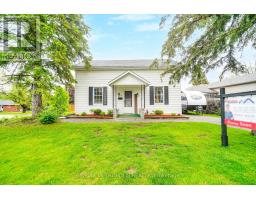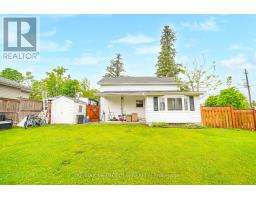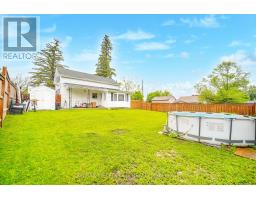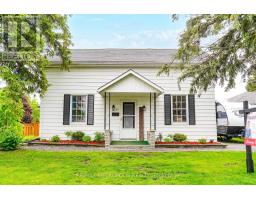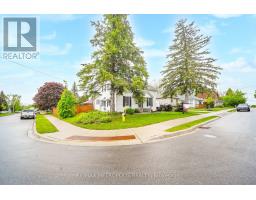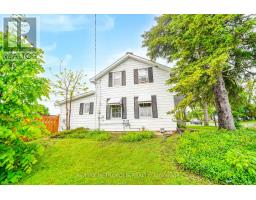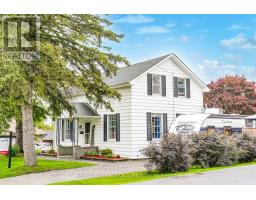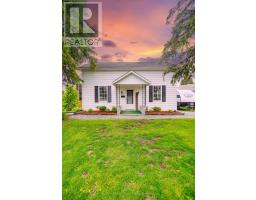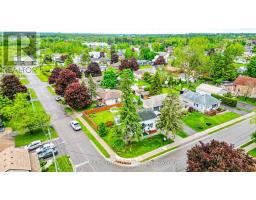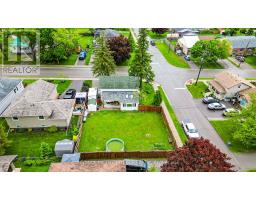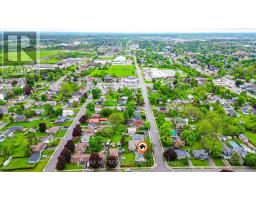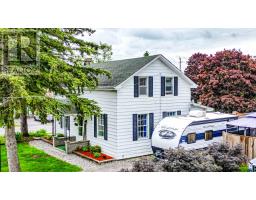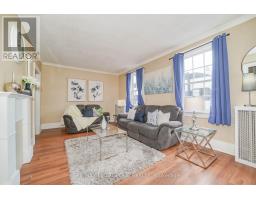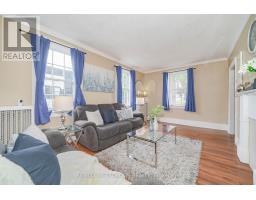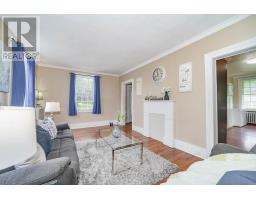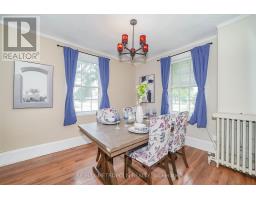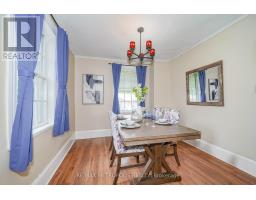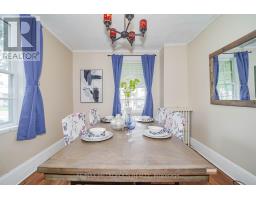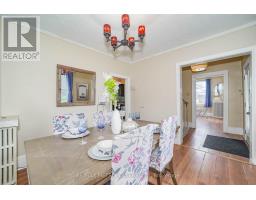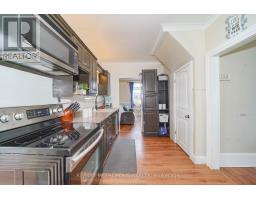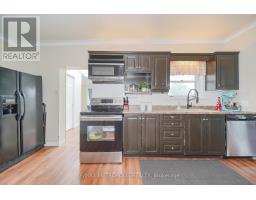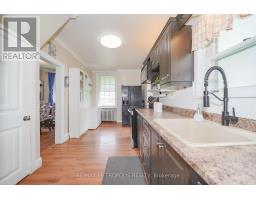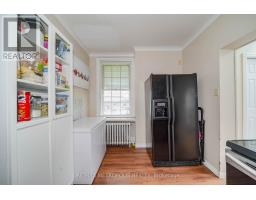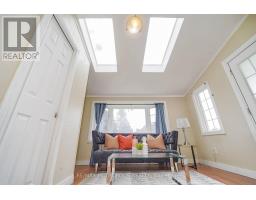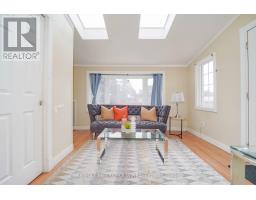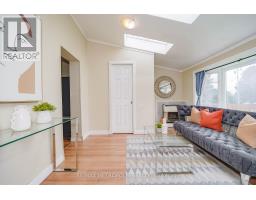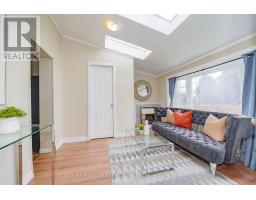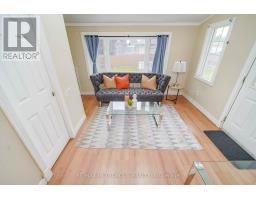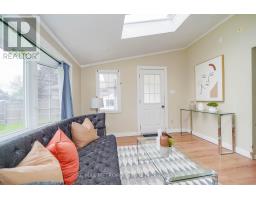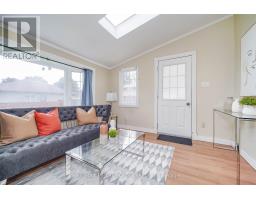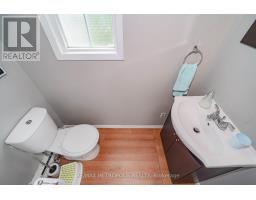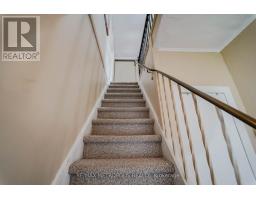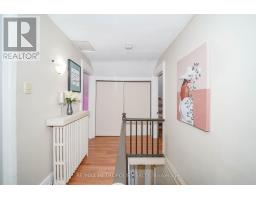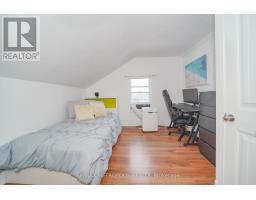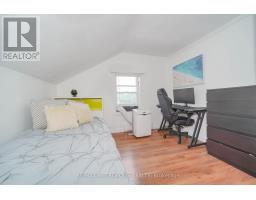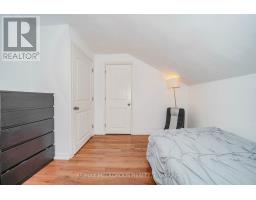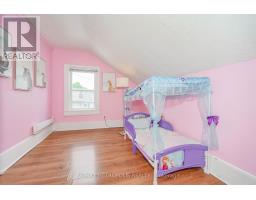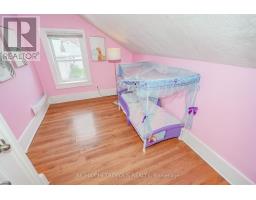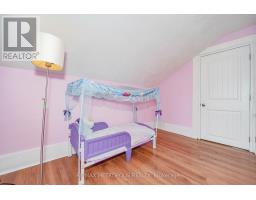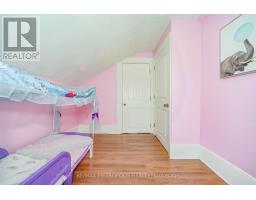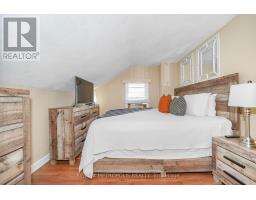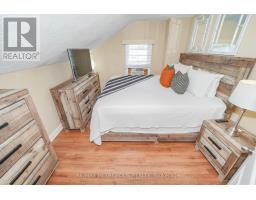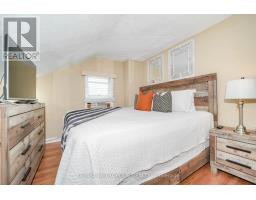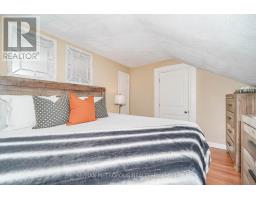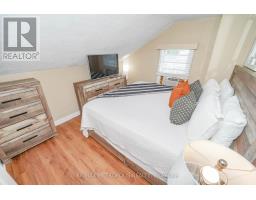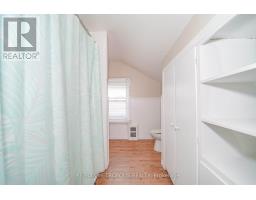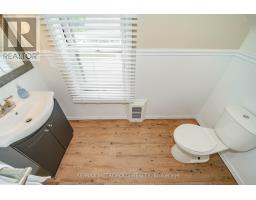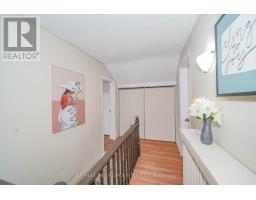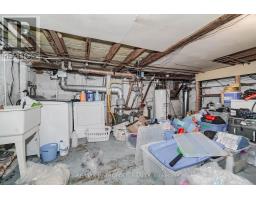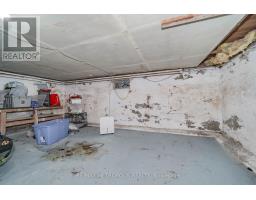Contact Us: 705-927-2774 | Email
29 George Street E Kawartha Lakes (Lindsay), Ontario K9V 1W4
3 Bedroom
2 Bathroom
1500 - 2000 sqft
Fireplace
Window Air Conditioner
Hot Water Radiator Heat
$499,000
This delightful 1.5-storey detached home sits on a fully fenced premium corner lot, offering both space and privacy. The main floor boasts a bright and spacious layout with a large living room, separate dining area, convenient 2-piece bath, and a sunny bonus sunroom with skylights perfect for relaxing or entertaining. Upstairs features three generously sized bedrooms, all with closets, a large 4-piece bathroom, and extra storage space. Enjoy the comfort of hot water gas heating, with laundry and even more storage in the full basement. A fantastic opportunity in a desirable location! (id:61423)
Property Details
| MLS® Number | X12184751 |
| Property Type | Single Family |
| Community Name | Lindsay |
| Amenities Near By | Park |
| Parking Space Total | 2 |
Building
| Bathroom Total | 2 |
| Bedrooms Above Ground | 3 |
| Bedrooms Total | 3 |
| Basement Type | Partial |
| Construction Style Attachment | Detached |
| Cooling Type | Window Air Conditioner |
| Exterior Finish | Aluminum Siding |
| Fireplace Present | Yes |
| Foundation Type | Block |
| Half Bath Total | 1 |
| Heating Fuel | Natural Gas |
| Heating Type | Hot Water Radiator Heat |
| Stories Total | 2 |
| Size Interior | 1500 - 2000 Sqft |
| Type | House |
| Utility Water | Municipal Water |
Parking
| No Garage |
Land
| Acreage | No |
| Fence Type | Fenced Yard |
| Land Amenities | Park |
| Sewer | Sanitary Sewer |
| Size Depth | 92 Ft |
| Size Frontage | 54 Ft ,6 In |
| Size Irregular | 54.5 X 92 Ft ; 53.38 Ft X 91.61 Ft X 53.38 Ft X 91.61ft |
| Size Total Text | 54.5 X 92 Ft ; 53.38 Ft X 91.61 Ft X 53.38 Ft X 91.61ft |
| Zoning Description | R2 |
Rooms
| Level | Type | Length | Width | Dimensions |
|---|---|---|---|---|
| Second Level | Primary Bedroom | 3.44 m | 3.16 m | 3.44 m x 3.16 m |
| Second Level | Bedroom 2 | 3.44 m | 2.46 m | 3.44 m x 2.46 m |
| Second Level | Bedroom 3 | 3.56 m | 2.77 m | 3.56 m x 2.77 m |
| Main Level | Sunroom | 3.29 m | 2.92 m | 3.29 m x 2.92 m |
| Main Level | Kitchen | 2.46 m | 5.48 m | 2.46 m x 5.48 m |
| Main Level | Dining Room | 3.53 m | 3.04 m | 3.53 m x 3.04 m |
| Main Level | Living Room | 3.47 m | 5.79 m | 3.47 m x 5.79 m |
| Main Level | Foyer | 1.82 m | 1.52 m | 1.82 m x 1.52 m |
Utilities
| Electricity | Installed |
| Sewer | Installed |
https://www.realtor.ca/real-estate/28391937/29-george-street-e-kawartha-lakes-lindsay-lindsay
Interested?
Contact us for more information
