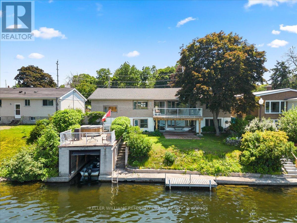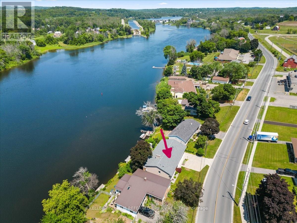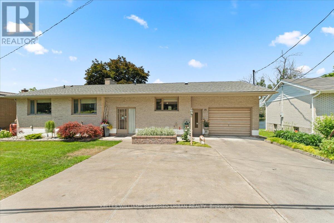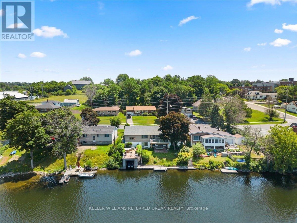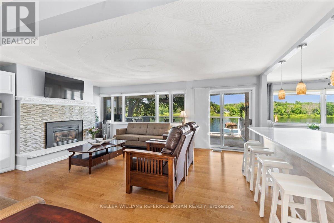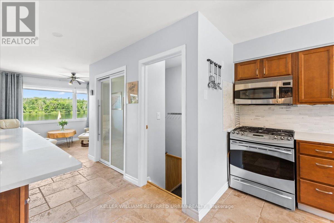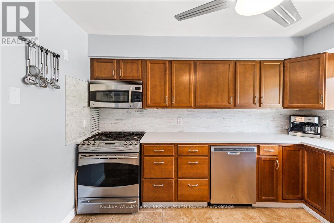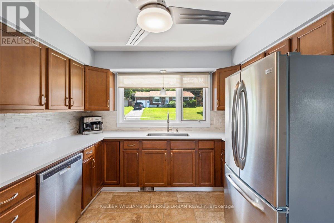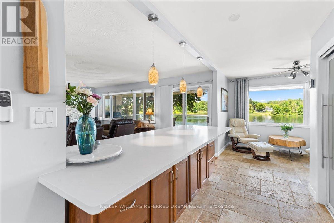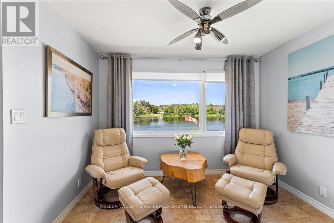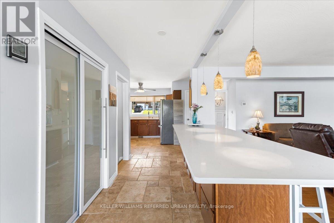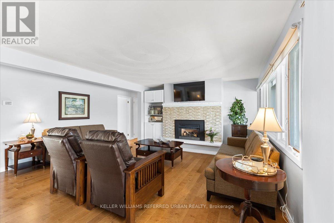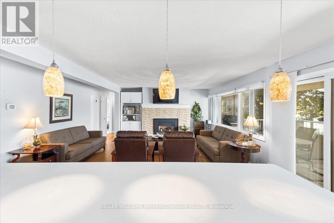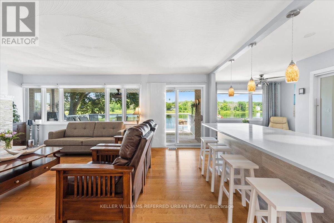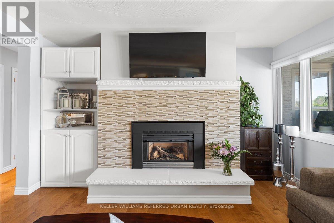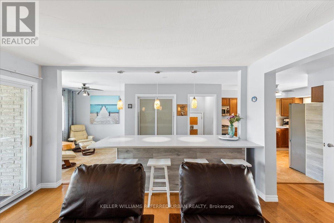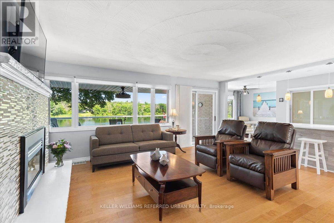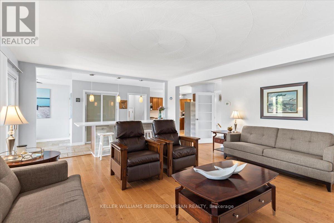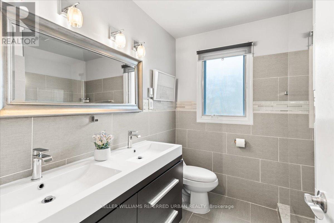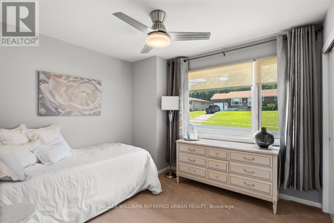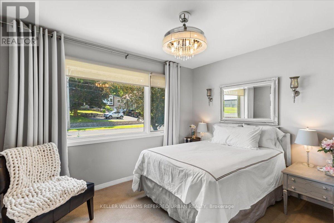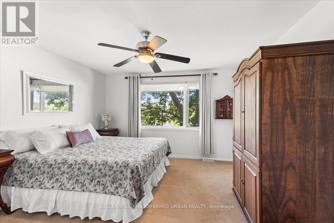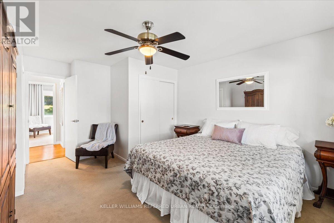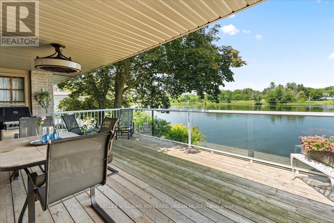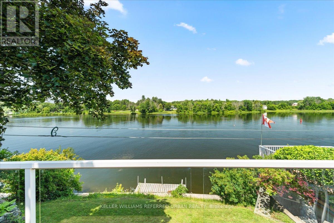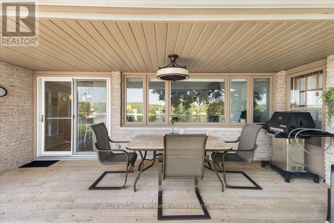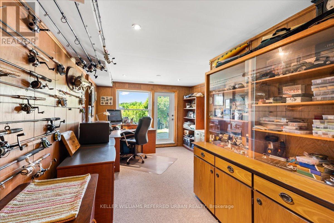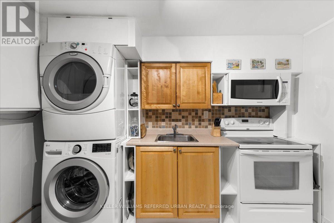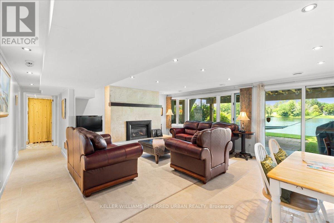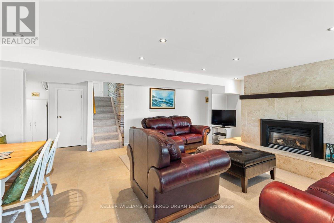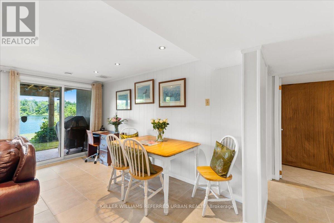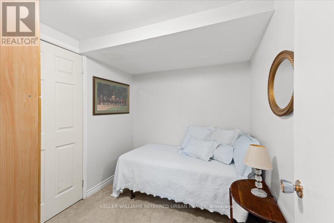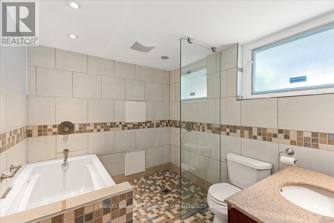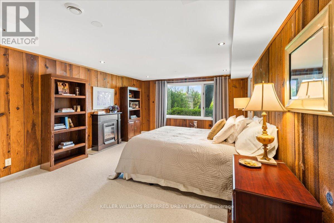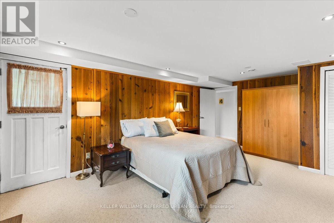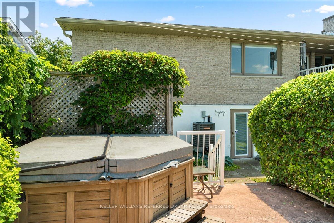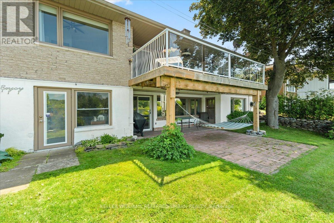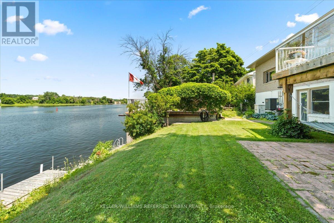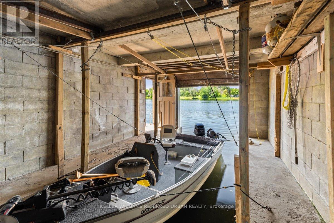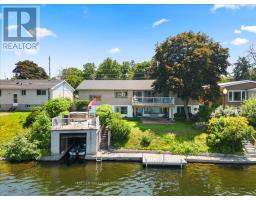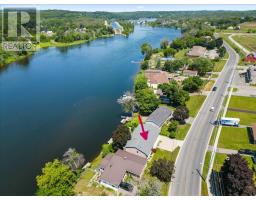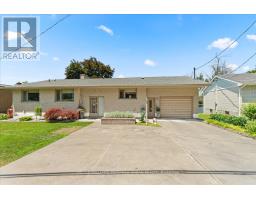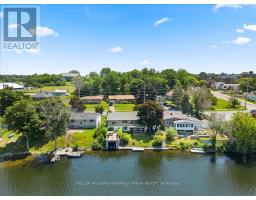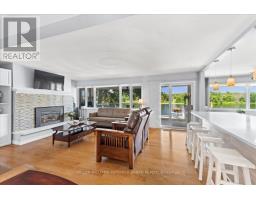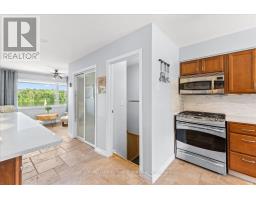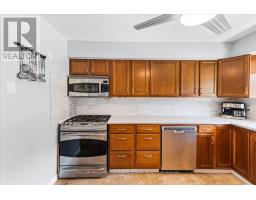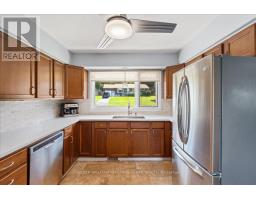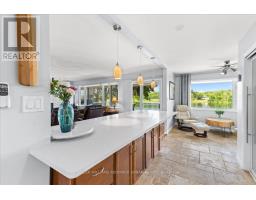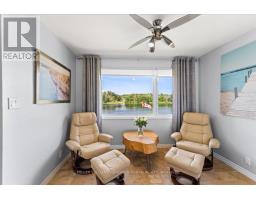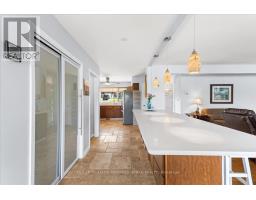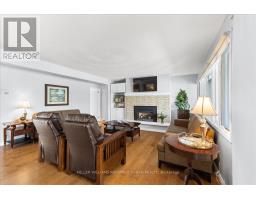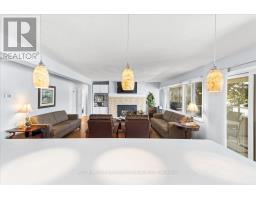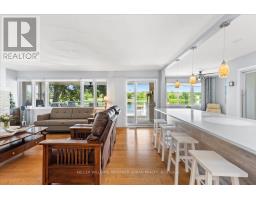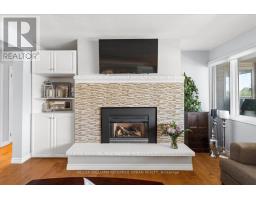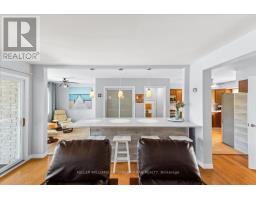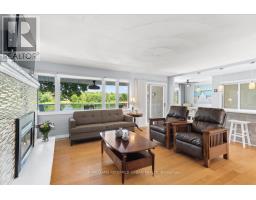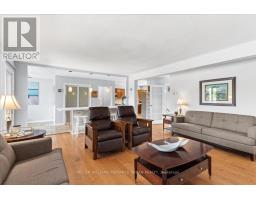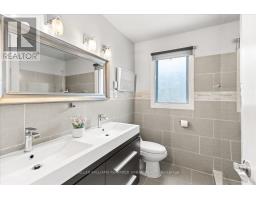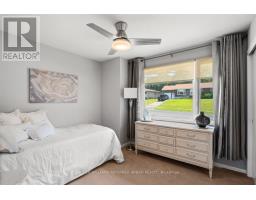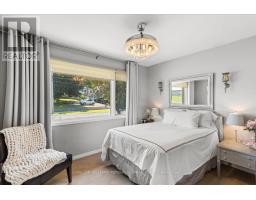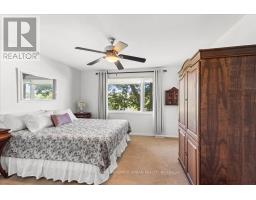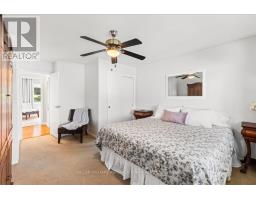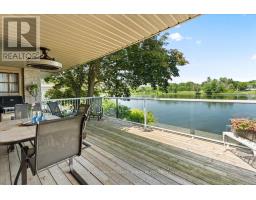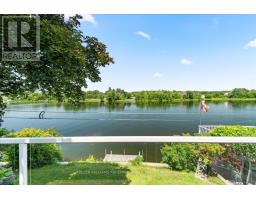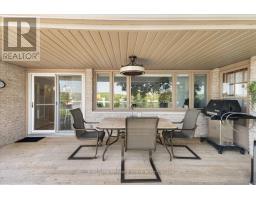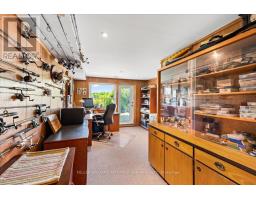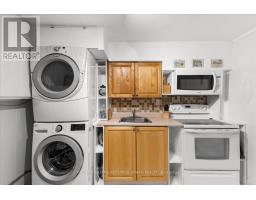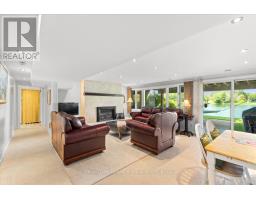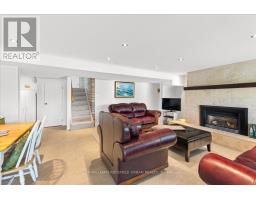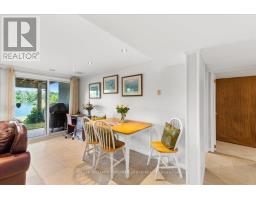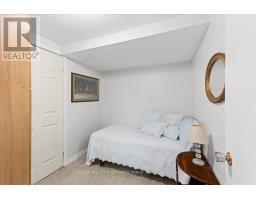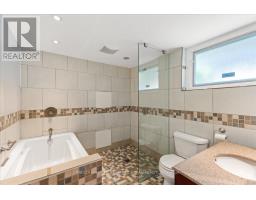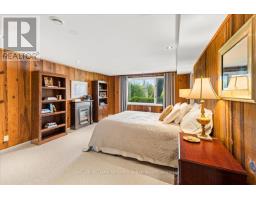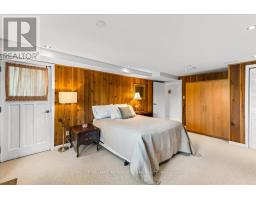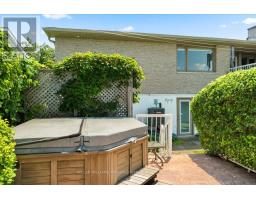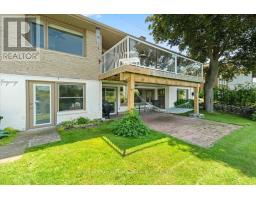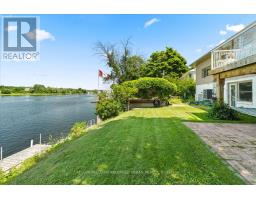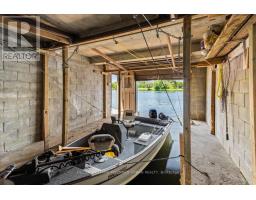4 Bedroom
2 Bathroom
Raised Bungalow
Fireplace
Central Air Conditioning
Forced Air
$895,000
Rare find in cottage country- Welcome to your beautiful raised bungalow water front oasis, equipped with concrete boat house, boat lift, wet slip and dock. Large picture windows taking in the amazing view of the Trent Severn. Enjoy cottage living all year around with all the comforts of modern day living. This property features: hot tub, on demand hot water tank, in floor heating, 2 natural gas fire places, custom design kitchen with 1/2inch travertine marble tiles imported from Turkey, central vac, 10KW stand by Generator, keyless entry. LED lighting throughout, Roof soffit & facianew 2019, oversized garage with lots of shelves and storage, security system bonus in-law suite or basement apartment with separate entrance for income potential! MUCH MUCH MORE -This is a must see! **** EXTRAS **** Agent is related to sellers (id:48219)
Property Details
|
MLS® Number
|
X8269304 |
|
Property Type
|
Single Family |
|
Community Name
|
Campbellford |
|
Amenities Near By
|
Hospital, Park, Place Of Worship |
|
Parking Space Total
|
5 |
|
View Type
|
View |
Building
|
Bathroom Total
|
2 |
|
Bedrooms Above Ground
|
4 |
|
Bedrooms Total
|
4 |
|
Architectural Style
|
Raised Bungalow |
|
Basement Features
|
Apartment In Basement, Separate Entrance |
|
Basement Type
|
N/a |
|
Construction Style Attachment
|
Detached |
|
Cooling Type
|
Central Air Conditioning |
|
Exterior Finish
|
Stucco |
|
Fireplace Present
|
Yes |
|
Heating Fuel
|
Natural Gas |
|
Heating Type
|
Forced Air |
|
Stories Total
|
1 |
|
Type
|
House |
Parking
Land
|
Acreage
|
No |
|
Land Amenities
|
Hospital, Park, Place Of Worship |
|
Size Irregular
|
73 X 84 Ft |
|
Size Total Text
|
73 X 84 Ft |
|
Surface Water
|
River/stream |
Rooms
| Level |
Type |
Length |
Width |
Dimensions |
|
Basement |
Kitchen |
3.5 m |
3.12 m |
3.5 m x 3.12 m |
|
Basement |
Office |
5.66 m |
3.19 m |
5.66 m x 3.19 m |
|
Basement |
Recreational, Games Room |
5.35 m |
6.03 m |
5.35 m x 6.03 m |
|
Basement |
Bathroom |
2.74 m |
2.25 m |
2.74 m x 2.25 m |
|
Basement |
Bathroom |
3.75 m |
2.31 m |
3.75 m x 2.31 m |
|
Main Level |
Kitchen |
3.54 m |
3.24 m |
3.54 m x 3.24 m |
|
Main Level |
Dining Room |
3.23 m |
1.63 m |
3.23 m x 1.63 m |
|
Main Level |
Family Room |
4.12 m |
6.07 m |
4.12 m x 6.07 m |
|
Main Level |
Bedroom |
5.1 m |
4.02 m |
5.1 m x 4.02 m |
|
Main Level |
Bedroom 2 |
2.99 m |
3.25 m |
2.99 m x 3.25 m |
|
Main Level |
Bedroom 3 |
2.93 m |
3.54 m |
2.93 m x 3.54 m |
|
Main Level |
Bathroom |
2.31 m |
2.36 m |
2.31 m x 2.36 m |
Utilities
|
Sewer
|
Installed |
|
Natural Gas
|
Installed |
|
Electricity
|
Installed |
|
Cable
|
Available |
https://www.realtor.ca/real-estate/26800046/290-front-st-n-trent-hills-campbellford
