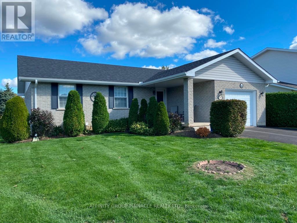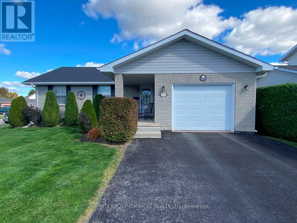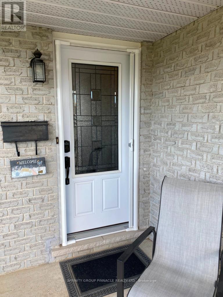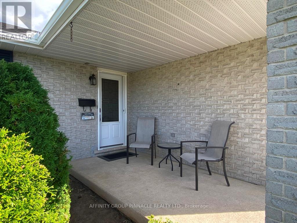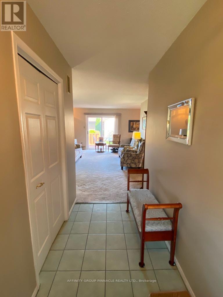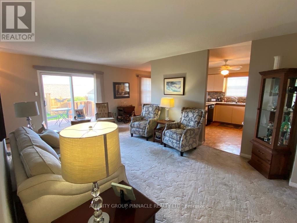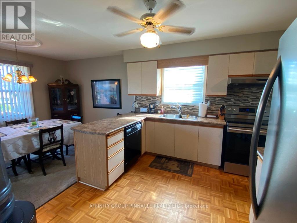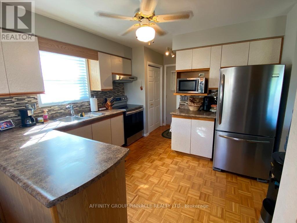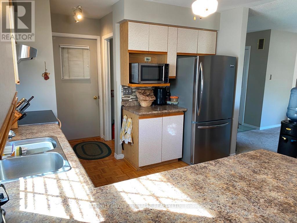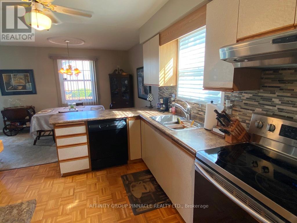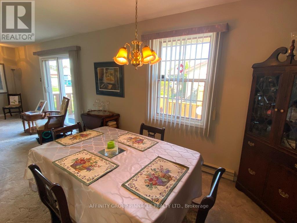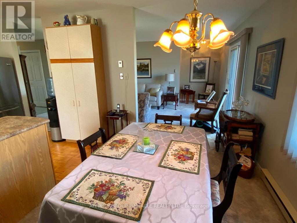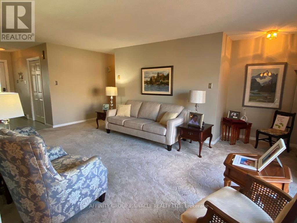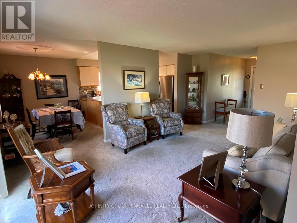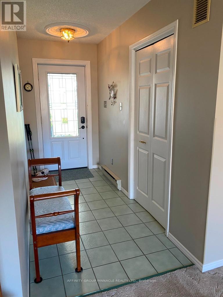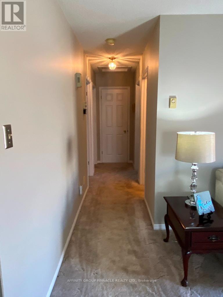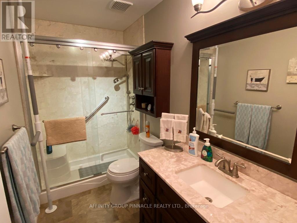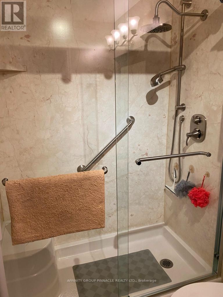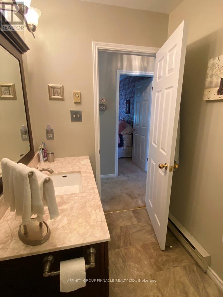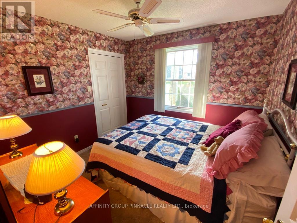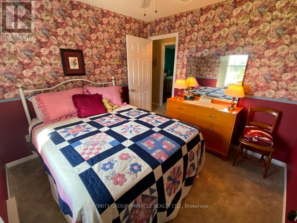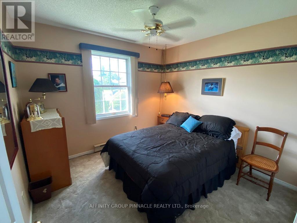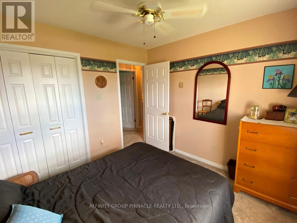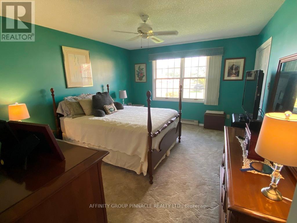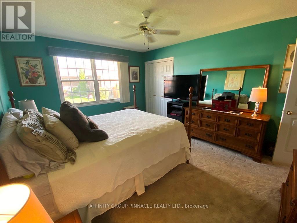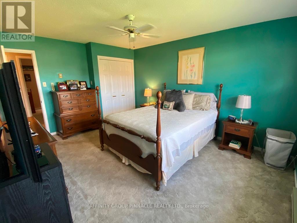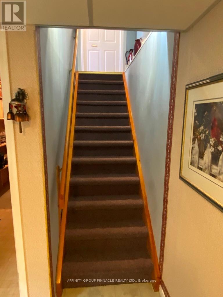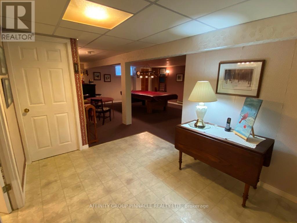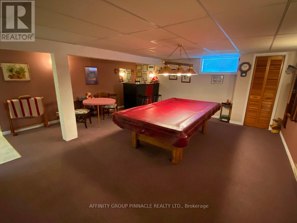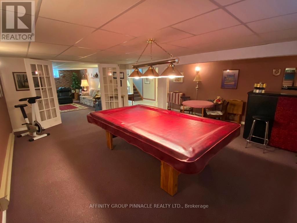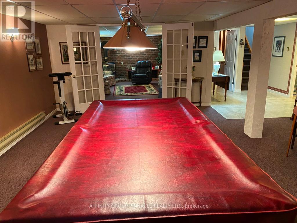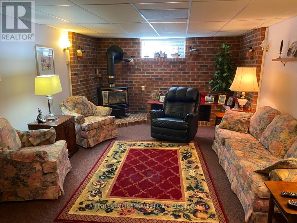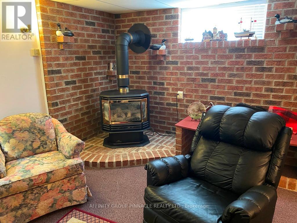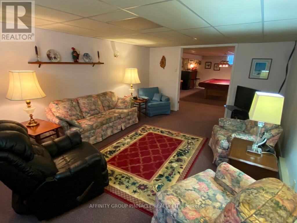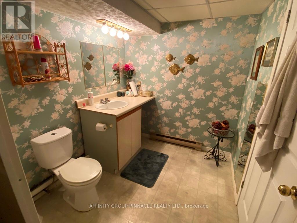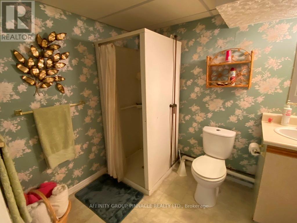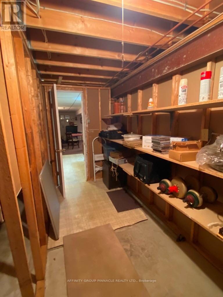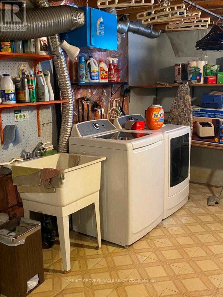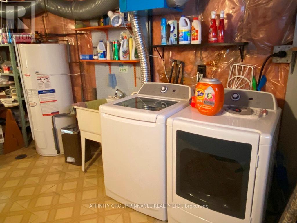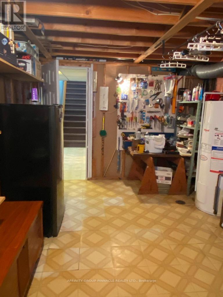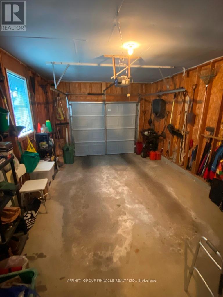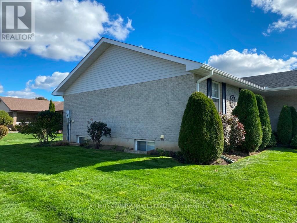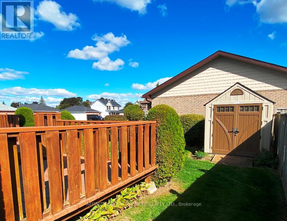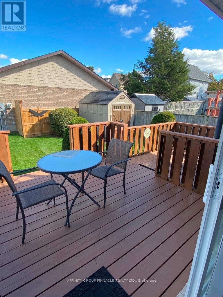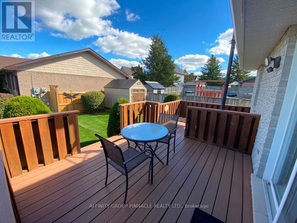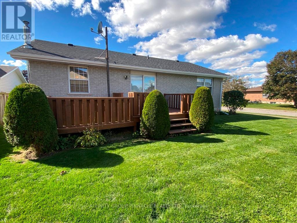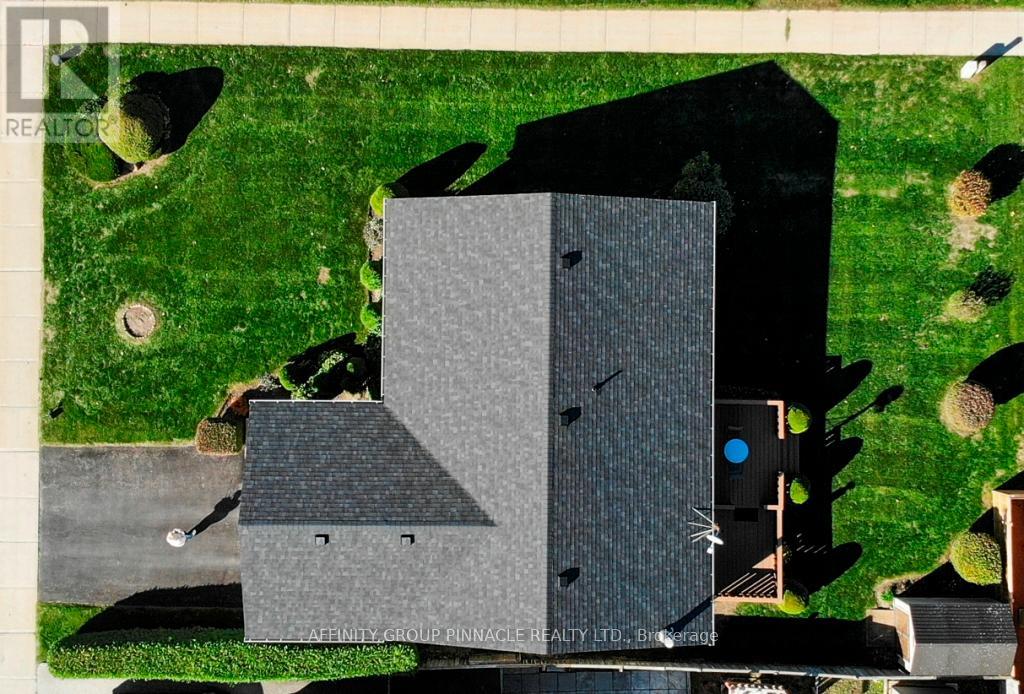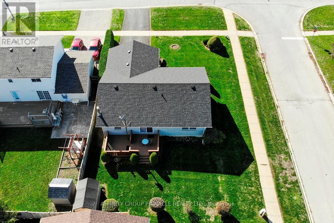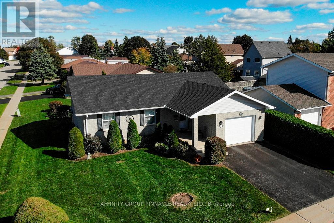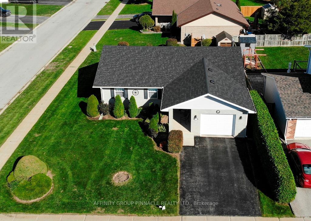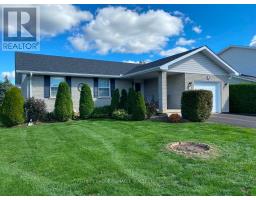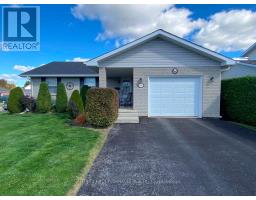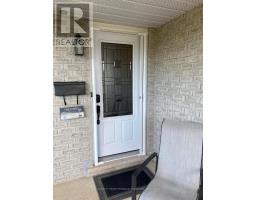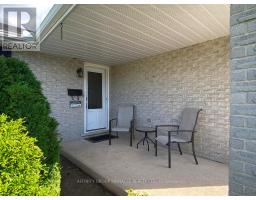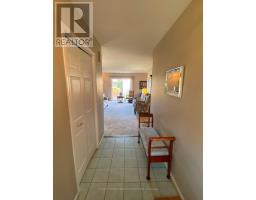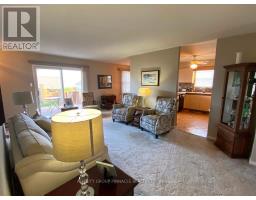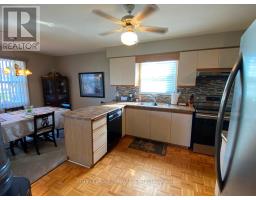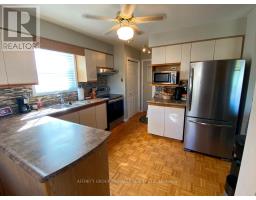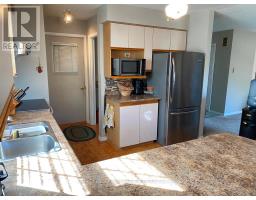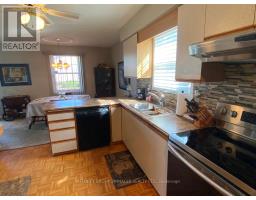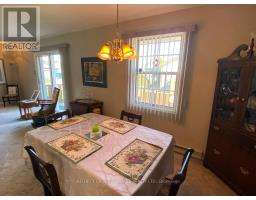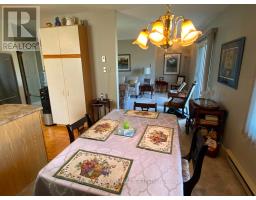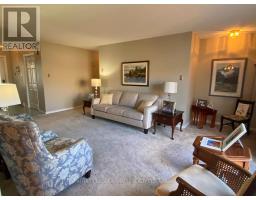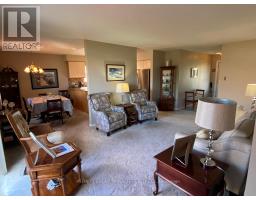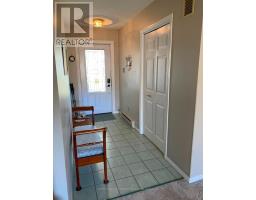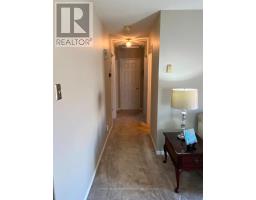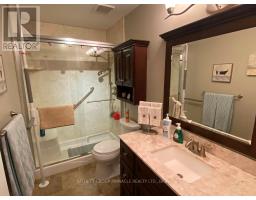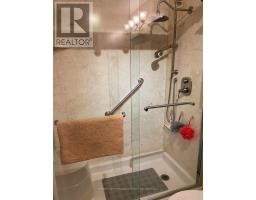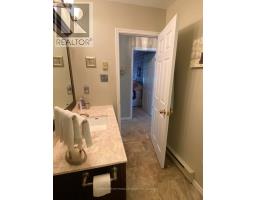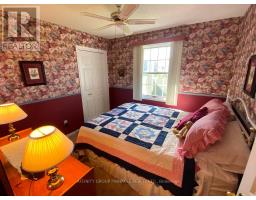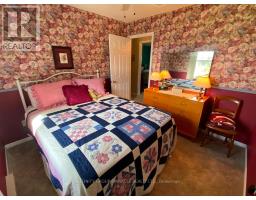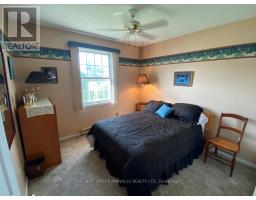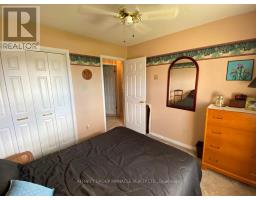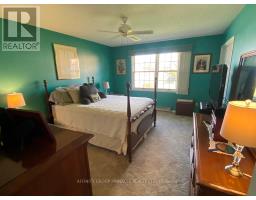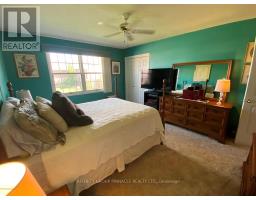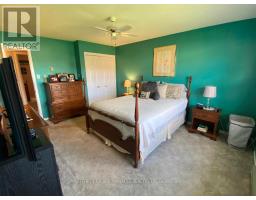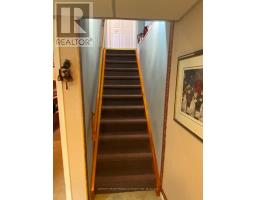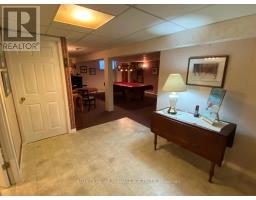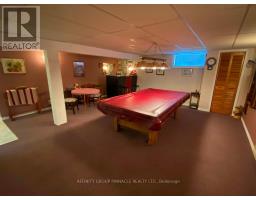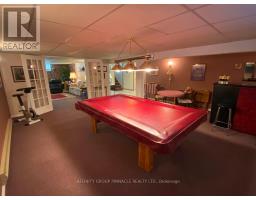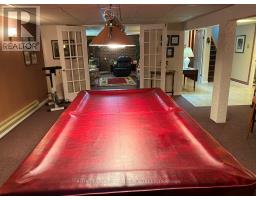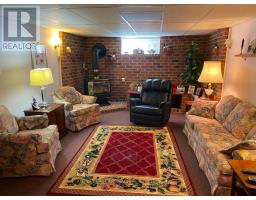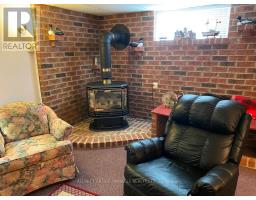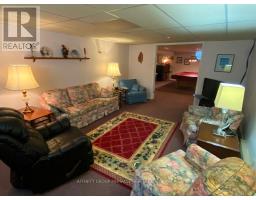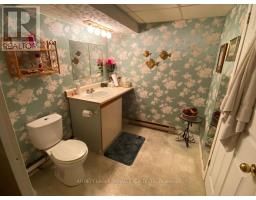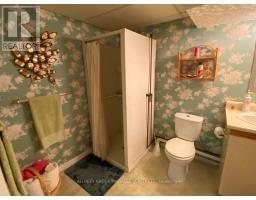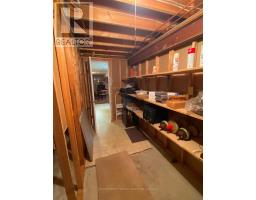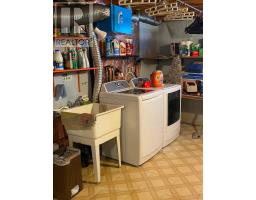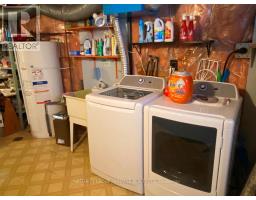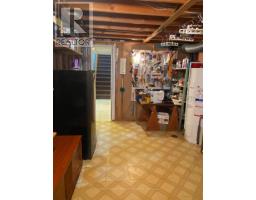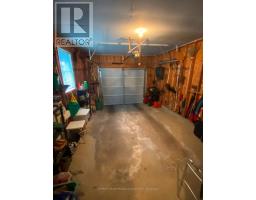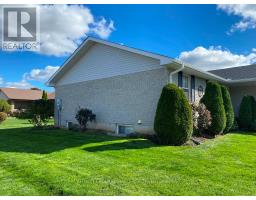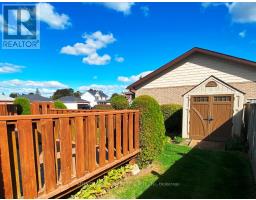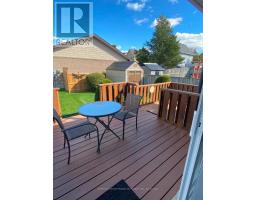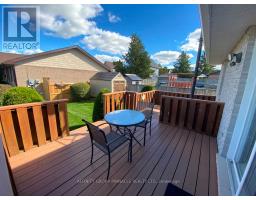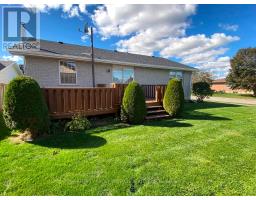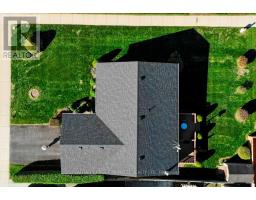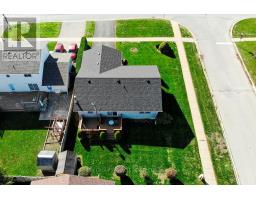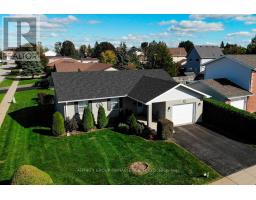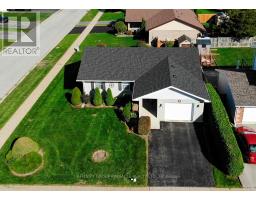3 Bedroom
2 Bathroom
1100 - 1500 sqft
Bungalow
Fireplace
Air Exchanger
Baseboard Heaters
Landscaped
$549,900
Welcome to 292 Victoria Avenue North in Lindsay. This well-maintained, move-in ready brick bungalow with lovely curb appeal is situated in a great North Ward neighbourhood. Close to schools, parks and trails and all Lindsay's amenities, this 3 bedroom, 2 bath home with open concept dining room, living room with walkout, and a big 2 part rec room is great for entertaining. You'll be sure to appreciate the living room walkout to the two tier deck. Perfect for enjoying a morning coffee, afternoon ice tea, or after dinner cocktail! The bright bedrooms are a good size with closet space in each. The layout of the home is ideal, with lovely flow throughout. The main floor bathroom has been beautifully updated and features a walk in shower with seat. Downstairs boasts a very large two part rec room so your holiday guests can enjoy a game of pool (pool table and bar included!), a drink, and a game of cards. The quieter group curl up by the cozy gas stove to watch the game or a movie in the adjoined section of the rec room! This home also features plenty of storage space and a good sized laundry/utility room. The single car garage also features a convenient garage entry to the kitchen, which is such a help when one is unloading the week's groceries, or staying dry in inclement weather! The good sized corner lot will appeal to every buyer from families to retirees and everyone in between! New shingles, siding, eavestroughs and screens in 2025! Don't wait for your opportunity to view this lovely, affordable home in Lindsay's desirable North Ward! (id:61423)
Property Details
|
MLS® Number
|
X12453449 |
|
Property Type
|
Single Family |
|
Community Name
|
Lindsay |
|
Amenities Near By
|
Hospital, Park, Public Transit, Schools |
|
Equipment Type
|
Water Heater - Electric, Water Heater |
|
Features
|
Level Lot, Level |
|
Parking Space Total
|
3 |
|
Rental Equipment Type
|
Water Heater - Electric, Water Heater |
|
Structure
|
Deck, Shed |
Building
|
Bathroom Total
|
2 |
|
Bedrooms Above Ground
|
3 |
|
Bedrooms Total
|
3 |
|
Age
|
31 To 50 Years |
|
Amenities
|
Fireplace(s) |
|
Appliances
|
Garage Door Opener Remote(s), Water Heater, Dishwasher, Dryer, Garage Door Opener, Microwave, Stove, Washer, Window Coverings, Refrigerator |
|
Architectural Style
|
Bungalow |
|
Basement Development
|
Finished |
|
Basement Type
|
N/a (finished) |
|
Construction Style Attachment
|
Detached |
|
Cooling Type
|
Air Exchanger |
|
Exterior Finish
|
Brick |
|
Fireplace Present
|
Yes |
|
Fireplace Total
|
1 |
|
Foundation Type
|
Poured Concrete |
|
Heating Fuel
|
Electric |
|
Heating Type
|
Baseboard Heaters |
|
Stories Total
|
1 |
|
Size Interior
|
1100 - 1500 Sqft |
|
Type
|
House |
|
Utility Water
|
Municipal Water |
Parking
Land
|
Acreage
|
No |
|
Land Amenities
|
Hospital, Park, Public Transit, Schools |
|
Landscape Features
|
Landscaped |
|
Sewer
|
Sanitary Sewer |
|
Size Irregular
|
65 X 105 Acre |
|
Size Total Text
|
65 X 105 Acre|under 1/2 Acre |
|
Zoning Description
|
R2 |
Rooms
| Level |
Type |
Length |
Width |
Dimensions |
|
Basement |
Bathroom |
3.05 m |
1.98 m |
3.05 m x 1.98 m |
|
Basement |
Utility Room |
4.88 m |
3.2 m |
4.88 m x 3.2 m |
|
Basement |
Other |
3 m |
2 m |
3 m x 2 m |
|
Basement |
Recreational, Games Room |
6.1 m |
5.49 m |
6.1 m x 5.49 m |
|
Basement |
Recreational, Games Room |
6.1 m |
3.96 m |
6.1 m x 3.96 m |
|
Main Level |
Foyer |
2 m |
1.5 m |
2 m x 1.5 m |
|
Main Level |
Living Room |
4.57 m |
4.88 m |
4.57 m x 4.88 m |
|
Main Level |
Dining Room |
2.59 m |
3.35 m |
2.59 m x 3.35 m |
|
Main Level |
Kitchen |
3.35 m |
3.05 m |
3.35 m x 3.05 m |
|
Main Level |
Primary Bedroom |
4.57 m |
3.66 m |
4.57 m x 3.66 m |
|
Main Level |
Bedroom 2 |
3.05 m |
3.05 m |
3.05 m x 3.05 m |
|
Main Level |
Bedroom 3 |
3.05 m |
3.05 m |
3.05 m x 3.05 m |
|
Main Level |
Bathroom |
3.05 m |
1.52 m |
3.05 m x 1.52 m |
https://www.realtor.ca/real-estate/28970165/292-victoria-avenue-n-kawartha-lakes-lindsay-lindsay
