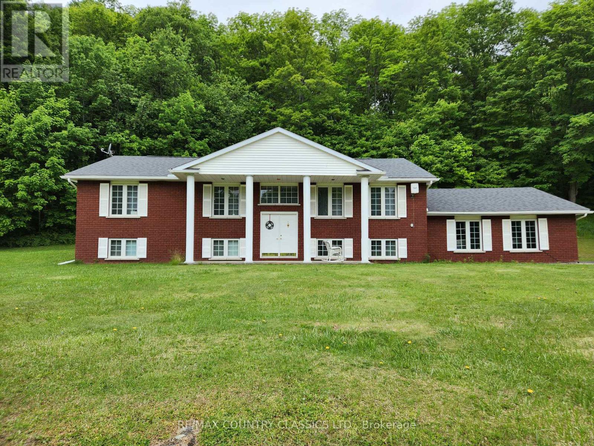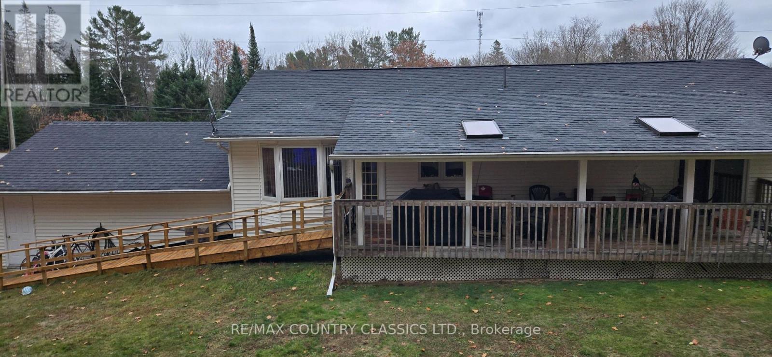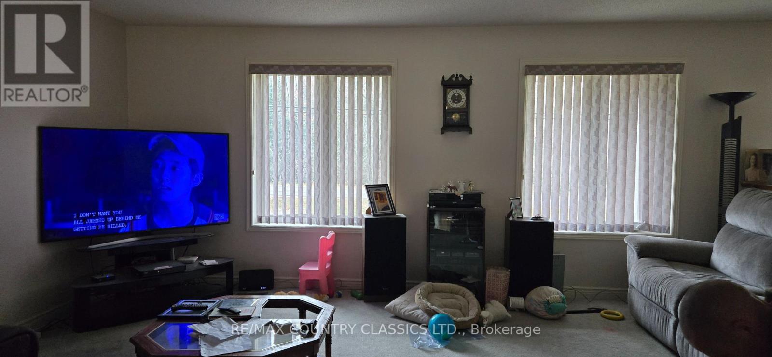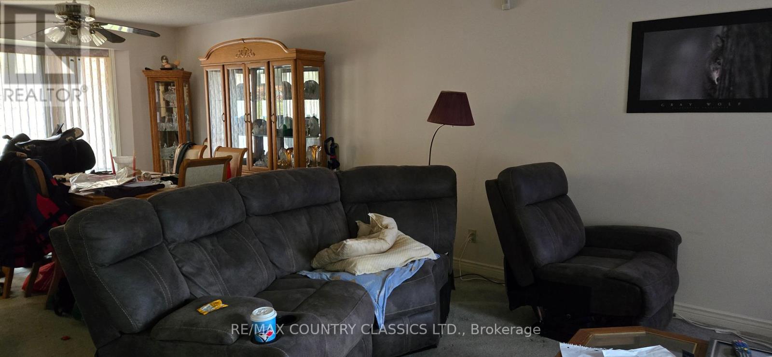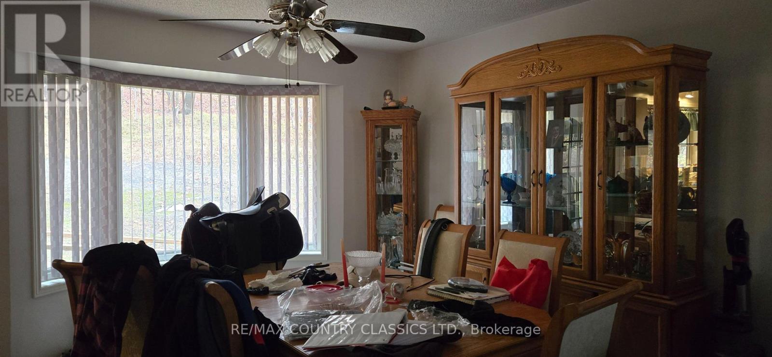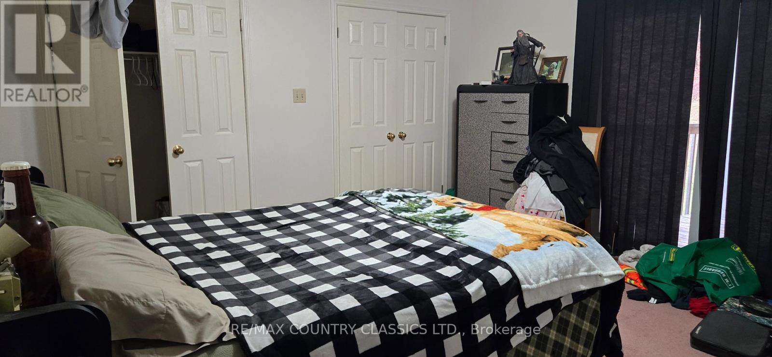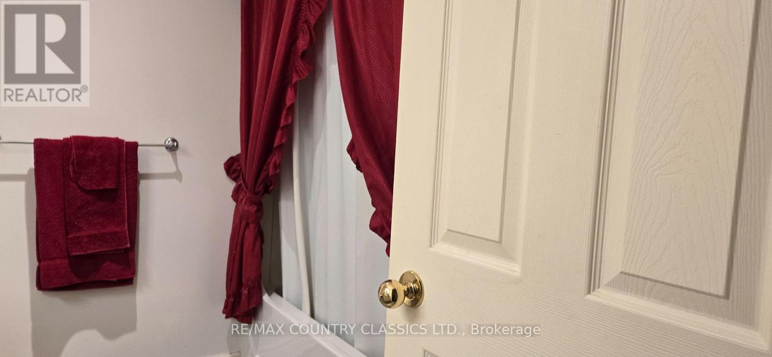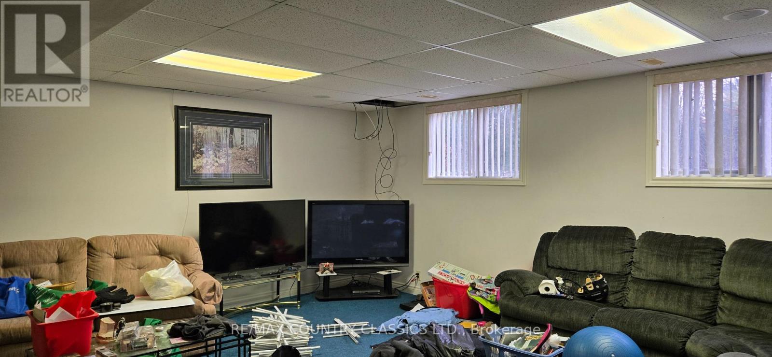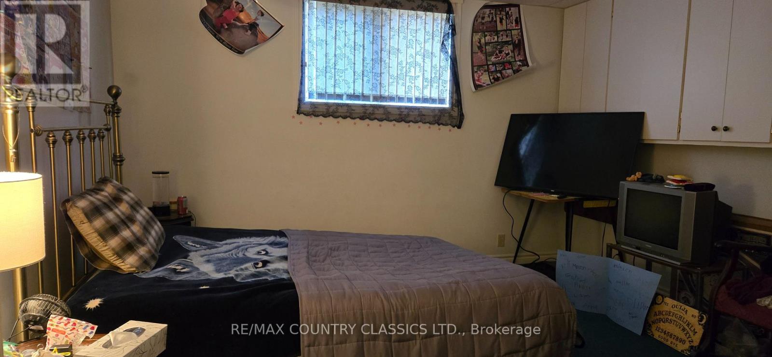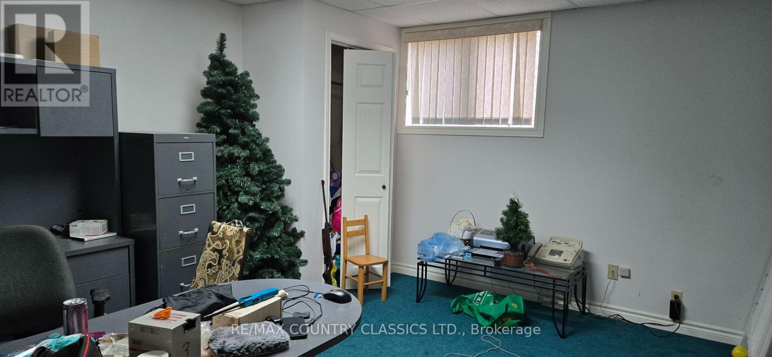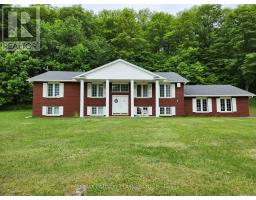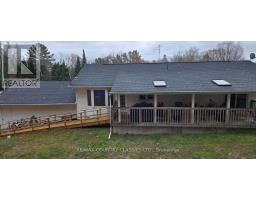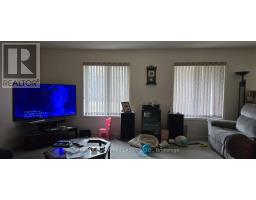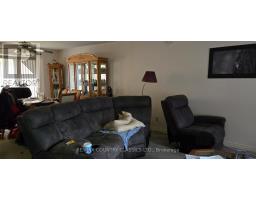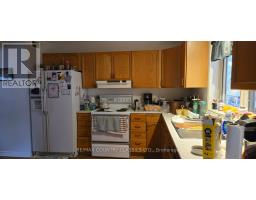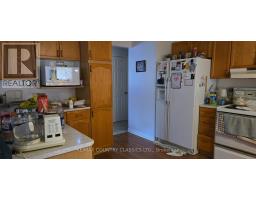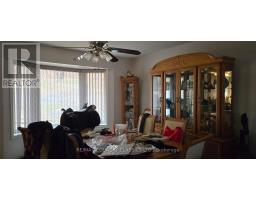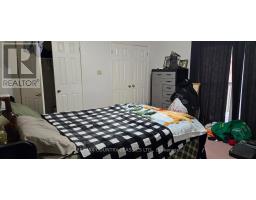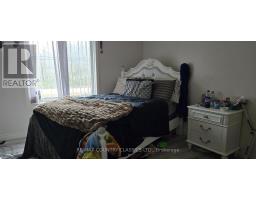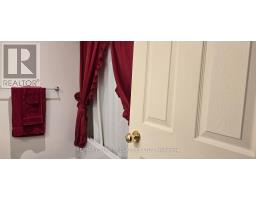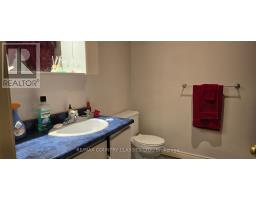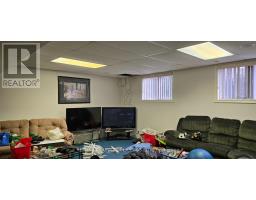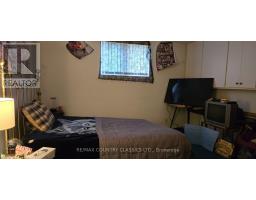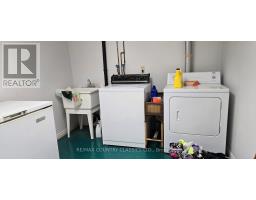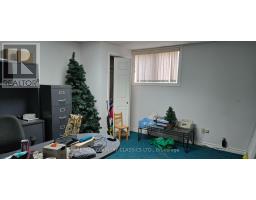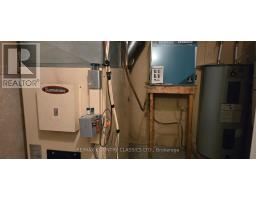5 Bedroom
3 Bathroom
1100 - 1500 sqft
Raised Bungalow
Central Air Conditioning, Air Exchanger
Forced Air
$494,000
Large Family Wanted. This home offers plenty of space for a growing family. Main floor features large living/dining area, kitchen with ample cabinetry, 4-piece bathroom, 3 spacious bedrooms with closets, one being the primary with double closets, three-piece ensuite bathroom and access to a back deck. The lower level offers a spacious family room with bar, potted lighting, walk up to the garage. two additional bedrooms, a 3-piece bathroom, laundry area, furnace room and utility room. The driveway offers ample parking and an attached two car garage. Extras include oil heating, drilled well, septic, air conditioning, central vac, hookup for a Generac, and a 10 x 35 deck with roof and skylights. Located 10 minutes from town. (id:61423)
Property Details
|
MLS® Number
|
X12538374 |
|
Property Type
|
Single Family |
|
Community Name
|
Faraday |
|
Amenities Near By
|
Hospital, Place Of Worship, Schools |
|
Features
|
Wooded Area, Irregular Lot Size, Sloping, Level, Sump Pump |
|
Parking Space Total
|
6 |
|
Structure
|
Porch, Shed |
Building
|
Bathroom Total
|
3 |
|
Bedrooms Above Ground
|
3 |
|
Bedrooms Below Ground
|
2 |
|
Bedrooms Total
|
5 |
|
Age
|
31 To 50 Years |
|
Appliances
|
Garage Door Opener Remote(s), Central Vacuum, Water Heater, Dryer, Freezer, Garage Door Opener, Microwave, Stove, Washer, Refrigerator |
|
Architectural Style
|
Raised Bungalow |
|
Basement Development
|
Finished |
|
Basement Type
|
Full (finished) |
|
Construction Style Attachment
|
Detached |
|
Cooling Type
|
Central Air Conditioning, Air Exchanger |
|
Exterior Finish
|
Brick, Vinyl Siding |
|
Foundation Type
|
Block |
|
Heating Fuel
|
Oil |
|
Heating Type
|
Forced Air |
|
Stories Total
|
1 |
|
Size Interior
|
1100 - 1500 Sqft |
|
Type
|
House |
|
Utility Water
|
Drilled Well |
Parking
Land
|
Acreage
|
No |
|
Land Amenities
|
Hospital, Place Of Worship, Schools |
|
Sewer
|
Septic System |
|
Size Depth
|
132 Ft |
|
Size Frontage
|
330 Ft |
|
Size Irregular
|
330 X 132 Ft |
|
Size Total Text
|
330 X 132 Ft|1/2 - 1.99 Acres |
|
Zoning Description
|
Rr |
Rooms
| Level |
Type |
Length |
Width |
Dimensions |
|
Lower Level |
Bedroom 5 |
4.06 m |
3.86 m |
4.06 m x 3.86 m |
|
Lower Level |
Bathroom |
2.01 m |
2.44 m |
2.01 m x 2.44 m |
|
Lower Level |
Laundry Room |
2.92 m |
2.67 m |
2.92 m x 2.67 m |
|
Lower Level |
Utility Room |
2.54 m |
2.74 m |
2.54 m x 2.74 m |
|
Lower Level |
Recreational, Games Room |
8.23 m |
5.49 m |
8.23 m x 5.49 m |
|
Lower Level |
Bedroom 4 |
3.96 m |
3.81 m |
3.96 m x 3.81 m |
|
Main Level |
Living Room |
4.11 m |
5.53 m |
4.11 m x 5.53 m |
|
Main Level |
Dining Room |
4.11 m |
3.65 m |
4.11 m x 3.65 m |
|
Main Level |
Kitchen |
4.11 m |
3.86 m |
4.11 m x 3.86 m |
|
Main Level |
Primary Bedroom |
4.57 m |
3.96 m |
4.57 m x 3.96 m |
|
Main Level |
Bedroom 2 |
4.11 m |
3.96 m |
4.11 m x 3.96 m |
|
Main Level |
Bedroom 3 |
3.56 m |
3.05 m |
3.56 m x 3.05 m |
|
Main Level |
Bathroom |
1.53 m |
1.83 m |
1.53 m x 1.83 m |
|
Main Level |
Bathroom |
2.34 m |
1.83 m |
2.34 m x 1.83 m |
Utilities
https://www.realtor.ca/real-estate/29096344/29819-28-highway-faraday-faraday
