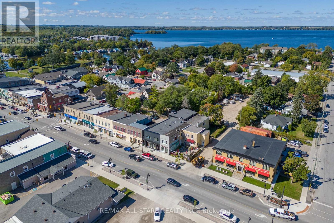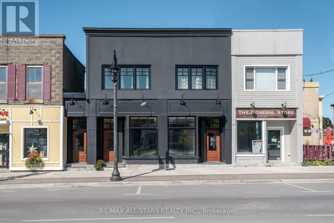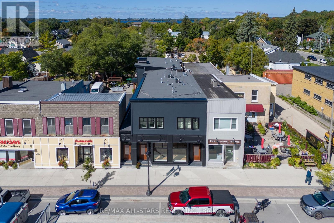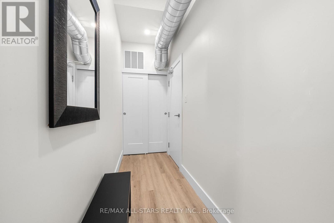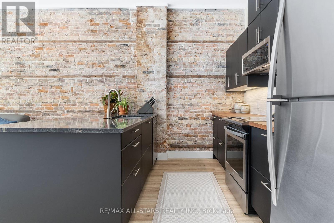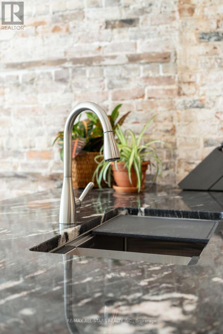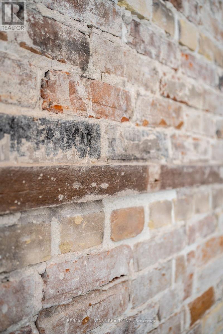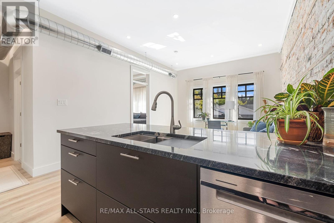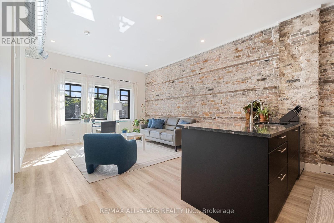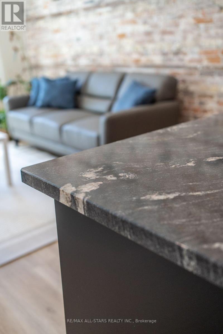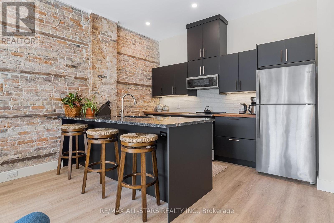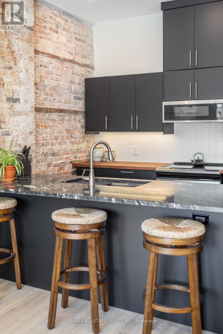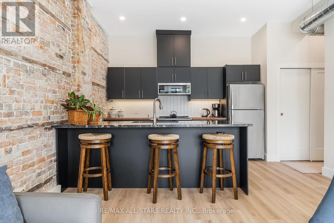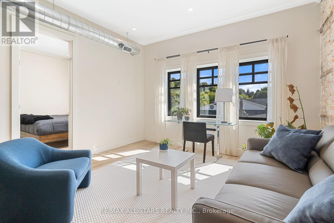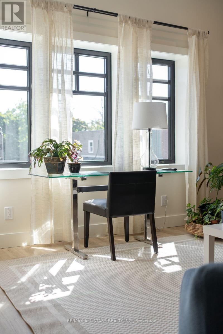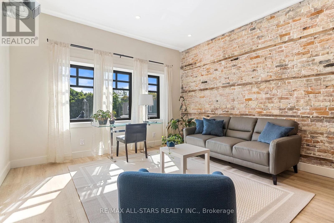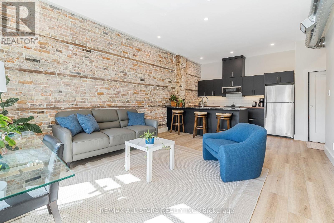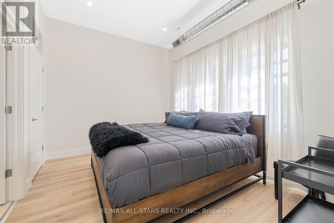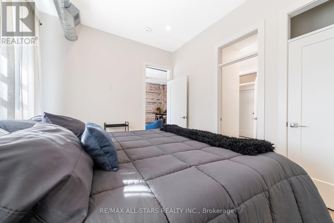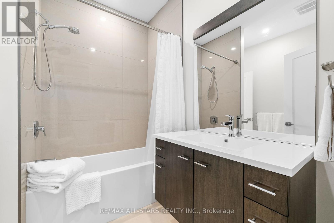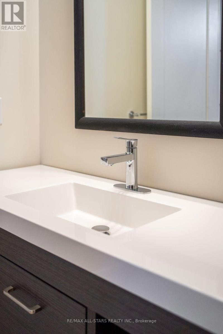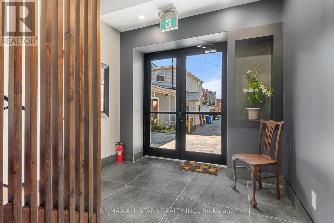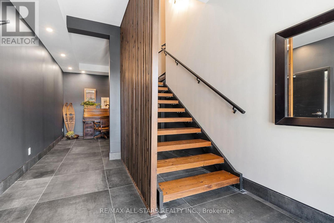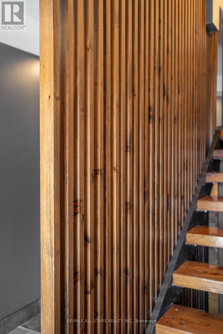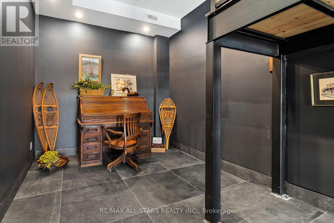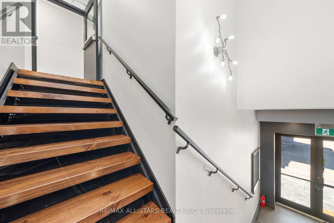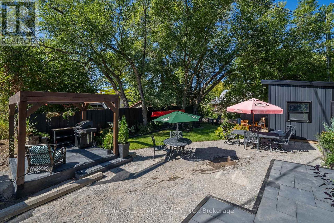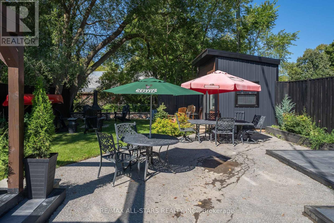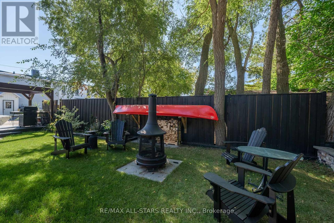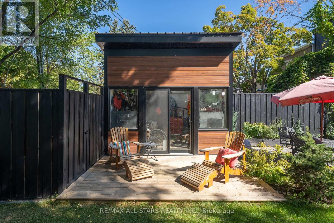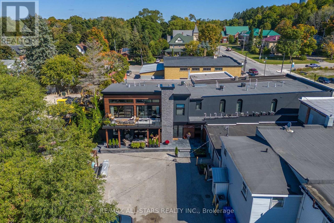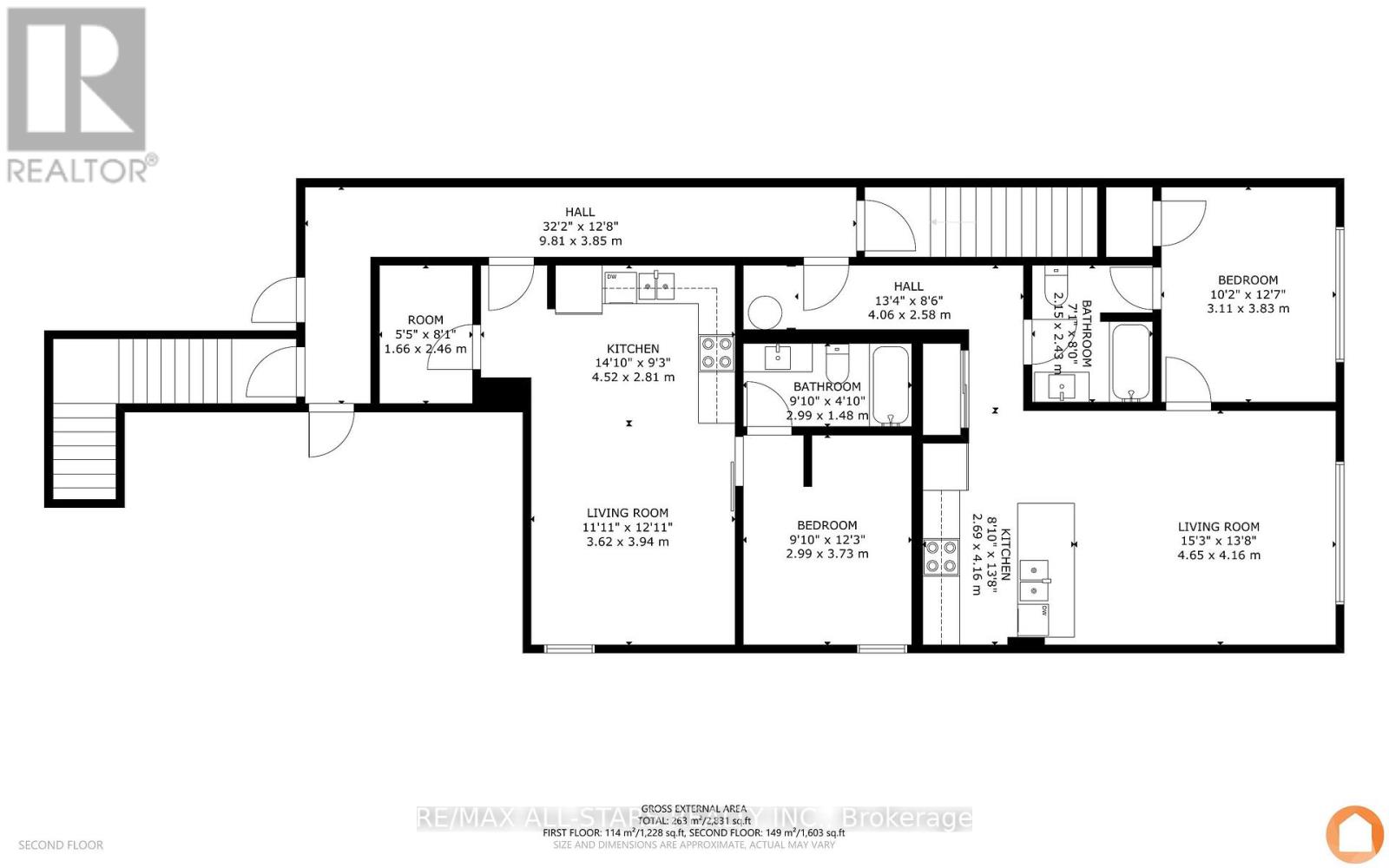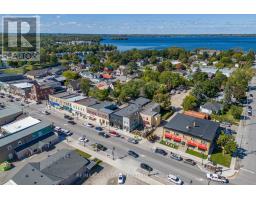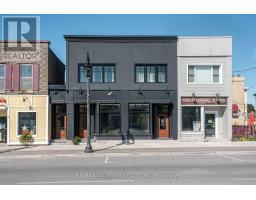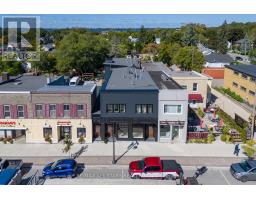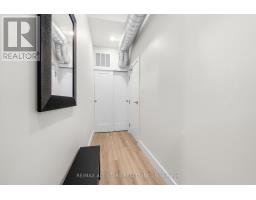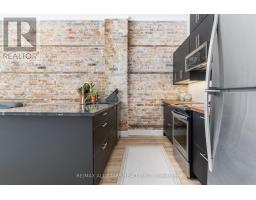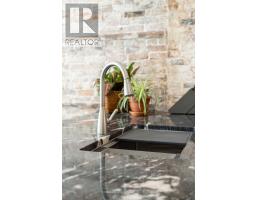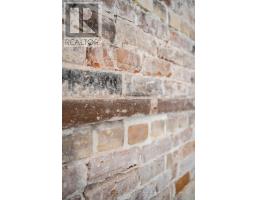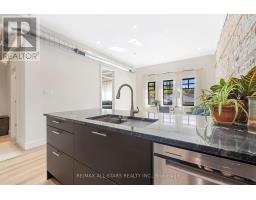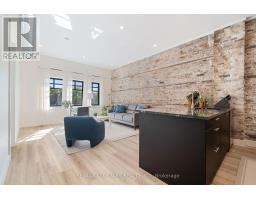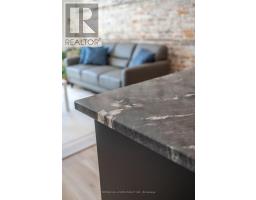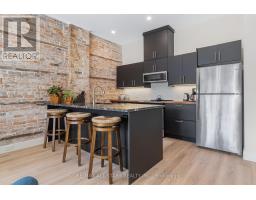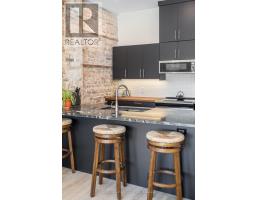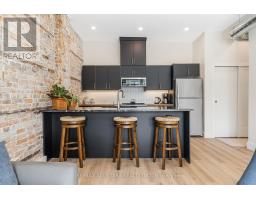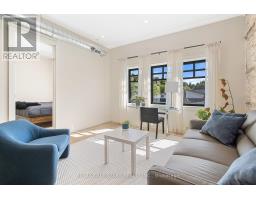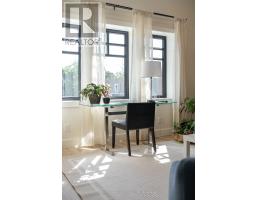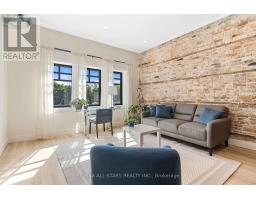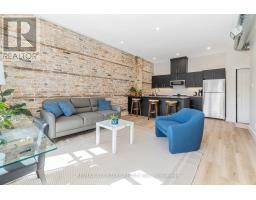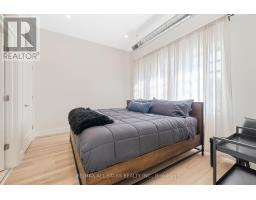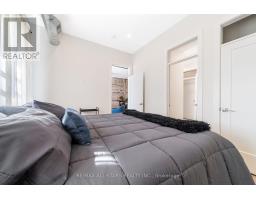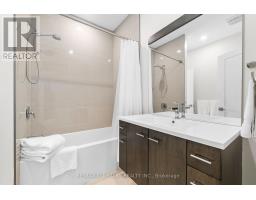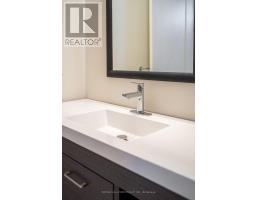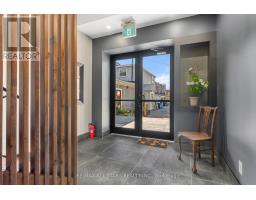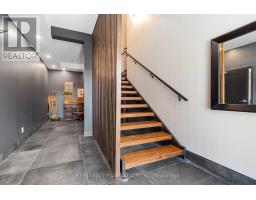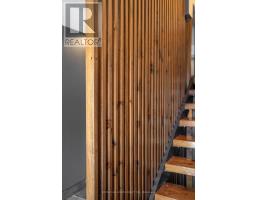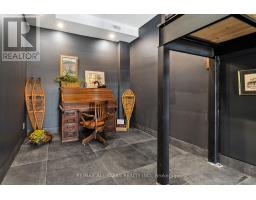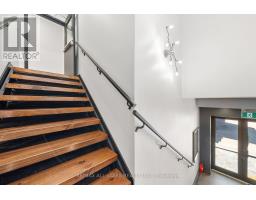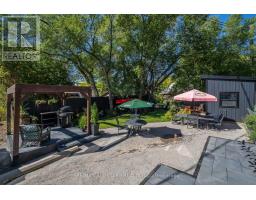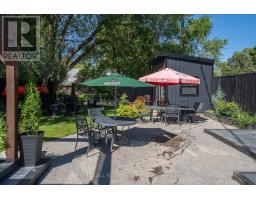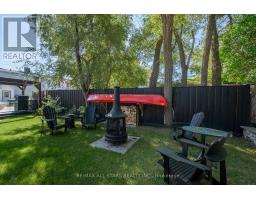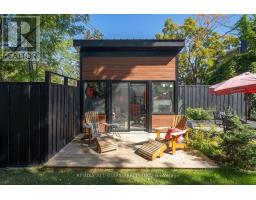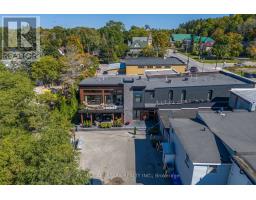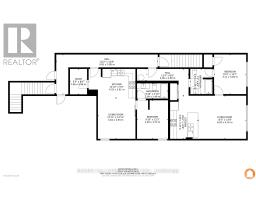1 Bedroom
1 Bathroom
700 - 1100 sqft
$2,200 Monthly
Discover modern living in this fully renovated 1-bedroom, 1-bathroom apartment located right on the main street of Fenelon falls. Perfectly situated within walking distance to restaurants, shopping, and beaches, this home offers both convenience and charm. Inside, you'll find a stylish open-concept layout featuring a stunning exposer brick wall in the kitchen and living room, quartz countertops, and durable laminate flooring throughout. The kitchen flows seamlessly into the living space, crating a warm and inviting atmosphere. Enjoy the comfort of your own reserved single parking space located at the back of the building. This apartment is ideal for those looking for a low-maintenance, modern lifestyle right in the heart of town. (id:61423)
Property Details
|
MLS® Number
|
X12366011 |
|
Property Type
|
Single Family |
|
Community Name
|
Fenelon Falls |
|
Amenities Near By
|
Beach, Golf Nearby, Hospital, Park, Place Of Worship, Schools |
|
Features
|
Carpet Free, In Suite Laundry |
|
Parking Space Total
|
1 |
Building
|
Bathroom Total
|
1 |
|
Bedrooms Above Ground
|
1 |
|
Bedrooms Total
|
1 |
|
Appliances
|
Dishwasher, Dryer, Microwave, Stove, Washer, Refrigerator |
|
Exterior Finish
|
Stucco |
|
Foundation Type
|
Poured Concrete |
|
Size Interior
|
700 - 1100 Sqft |
|
Type
|
Other |
|
Utility Water
|
Municipal Water |
Parking
Land
|
Acreage
|
No |
|
Land Amenities
|
Beach, Golf Nearby, Hospital, Park, Place Of Worship, Schools |
|
Size Depth
|
46 Ft |
|
Size Frontage
|
37 Ft |
|
Size Irregular
|
37 X 46 Ft |
|
Size Total Text
|
37 X 46 Ft |
Rooms
| Level |
Type |
Length |
Width |
Dimensions |
|
Second Level |
Kitchen |
2.69 m |
1.38 m |
2.69 m x 1.38 m |
|
Second Level |
Living Room |
4.65 m |
4.16 m |
4.65 m x 4.16 m |
|
Second Level |
Primary Bedroom |
3.11 m |
3.83 m |
3.11 m x 3.83 m |
|
Second Level |
Foyer |
4.06 m |
2.58 m |
4.06 m x 2.58 m |
https://www.realtor.ca/real-estate/28780667/2a-61-colborne-street-kawartha-lakes-fenelon-falls-fenelon-falls
