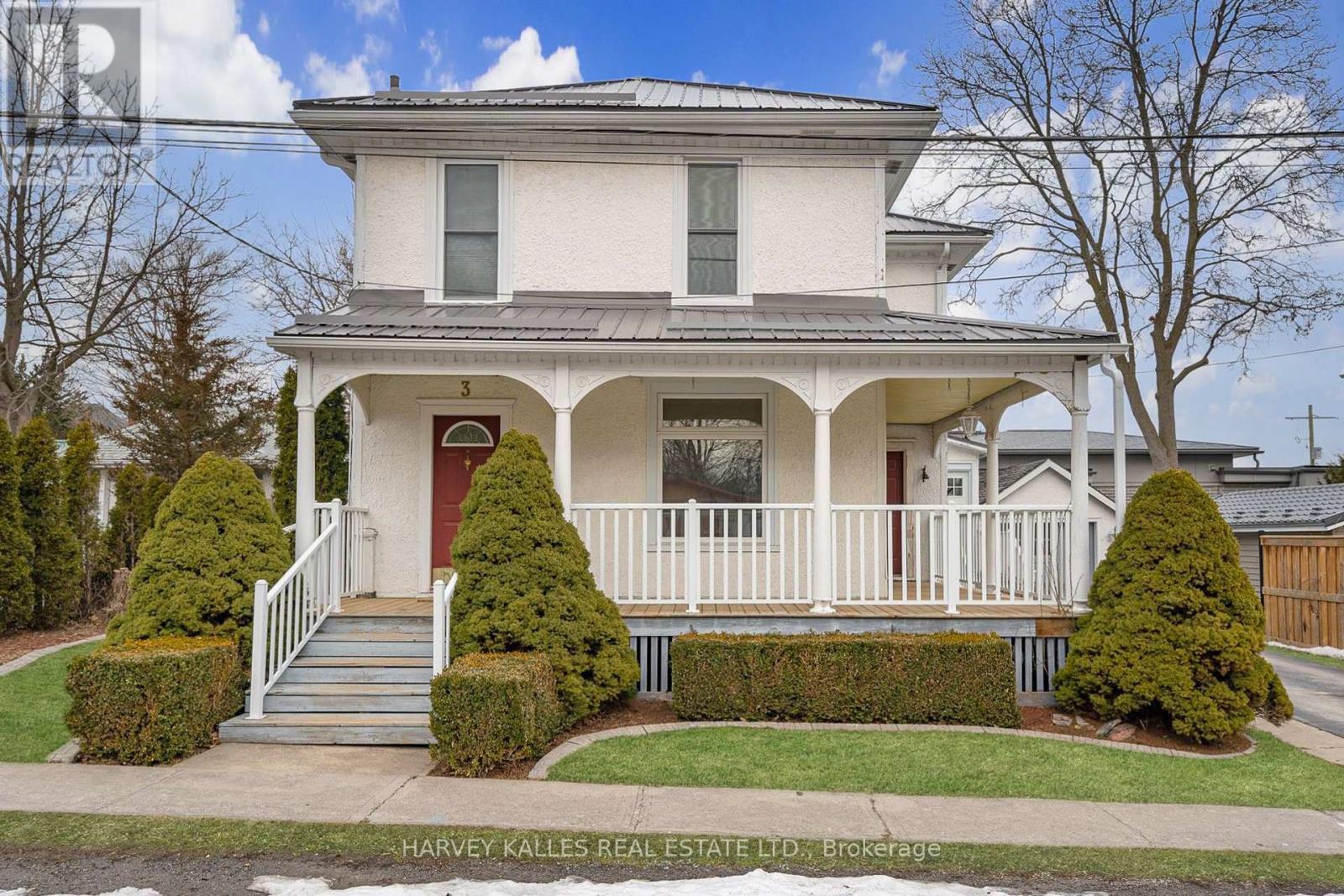3 Bedroom
2 Bathroom
Central Air Conditioning
Forced Air
$999,000
Set in Picton's historic heart sits this charming 2 storey century home, circa 1910. Boasting numerous updates and a plethora of living space, this home offers a beautiful opportunity to enjoy the heritage of century character in a prestigious and historical neighbourhood. The main floor features bright principal rooms filled with natural light, built-in shelving, a formal dining room, both living room and family room, and a large updated kitchen. The second floor offers 3 bedrooms plus a den, and an additional full bath. Features such as the 10' ceilings, winding staircase, clawfoot tub, and east and south-facing verandah showcase the charm. The single garage is a wonderful workshop opportunity, and the backyard is fully fenced, providing solitude and privacy. Just around the corner is the yacht club and Queen Elizabeth park overlooking the Harbour, and Picton's downtown is a leisurely stroll away. Such a special opportunity! (id:48219)
Property Details
|
MLS® Number
|
X8106284 |
|
Property Type
|
Single Family |
|
Community Name
|
Picton |
|
Amenities Near By
|
Hospital, Park, Place Of Worship, Schools |
|
Community Features
|
Community Centre |
|
Parking Space Total
|
2 |
Building
|
Bathroom Total
|
2 |
|
Bedrooms Above Ground
|
3 |
|
Bedrooms Total
|
3 |
|
Basement Development
|
Unfinished |
|
Basement Type
|
Full (unfinished) |
|
Construction Style Attachment
|
Detached |
|
Cooling Type
|
Central Air Conditioning |
|
Exterior Finish
|
Stucco |
|
Heating Fuel
|
Natural Gas |
|
Heating Type
|
Forced Air |
|
Stories Total
|
2 |
|
Type
|
House |
Parking
Land
|
Acreage
|
No |
|
Land Amenities
|
Hospital, Park, Place Of Worship, Schools |
|
Size Irregular
|
62.75 X 68.17 Ft ; Irregular |
|
Size Total Text
|
62.75 X 68.17 Ft ; Irregular |
Rooms
| Level |
Type |
Length |
Width |
Dimensions |
|
Second Level |
Bathroom |
2.11 m |
1.91 m |
2.11 m x 1.91 m |
|
Second Level |
Bedroom 2 |
3.64 m |
2.88 m |
3.64 m x 2.88 m |
|
Second Level |
Bedroom 3 |
3.56 m |
3.73 m |
3.56 m x 3.73 m |
|
Second Level |
Primary Bedroom |
4.67 m |
3.85 m |
4.67 m x 3.85 m |
|
Second Level |
Den |
3.31 m |
3.73 m |
3.31 m x 3.73 m |
|
Main Level |
Sitting Room |
3.02 m |
3.69 m |
3.02 m x 3.69 m |
|
Main Level |
Kitchen |
2.86 m |
4.35 m |
2.86 m x 4.35 m |
|
Main Level |
Bathroom |
2.29 m |
1.96 m |
2.29 m x 1.96 m |
|
Main Level |
Laundry Room |
4.47 m |
2.61 m |
4.47 m x 2.61 m |
|
Main Level |
Dining Room |
3.87 m |
3.68 m |
3.87 m x 3.68 m |
|
Main Level |
Family Room |
3.85 m |
3.7 m |
3.85 m x 3.7 m |
|
Main Level |
Living Room |
4.98 m |
4.14 m |
4.98 m x 4.14 m |
https://www.realtor.ca/real-estate/26571715/3-bockus-st-prince-edward-county-picton












































































