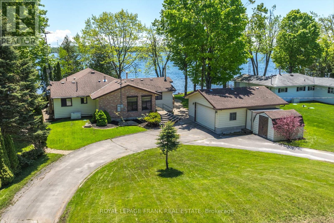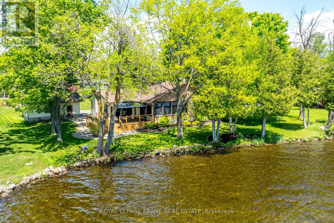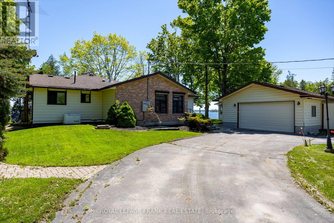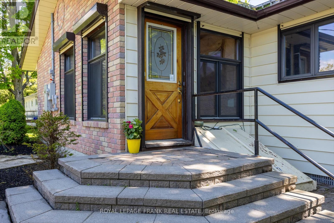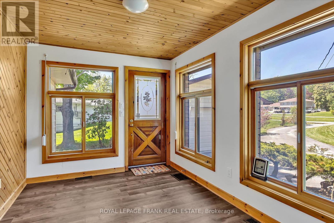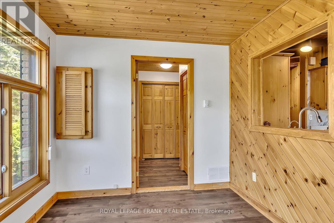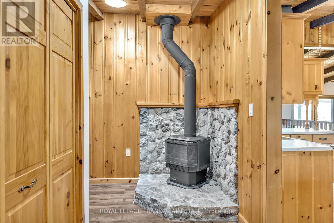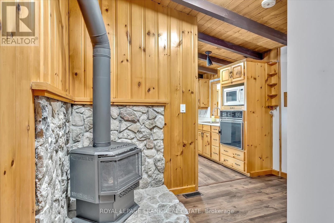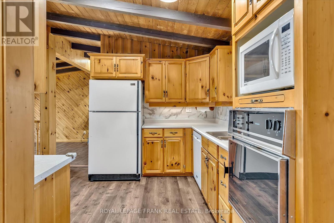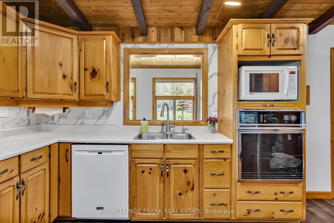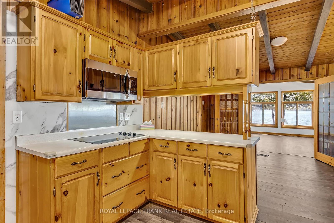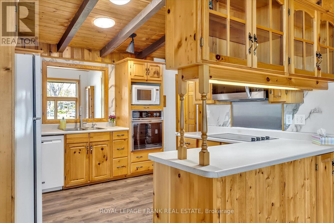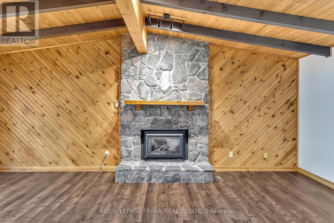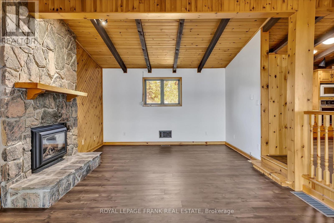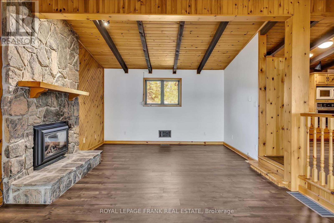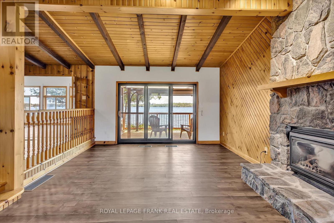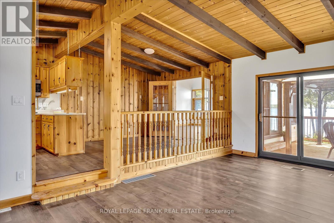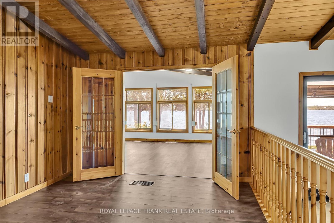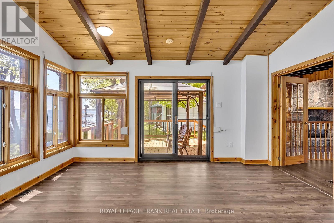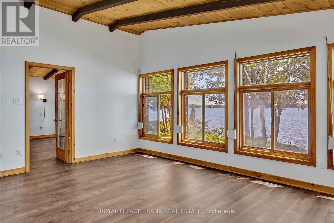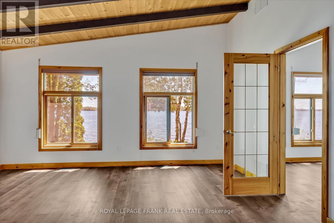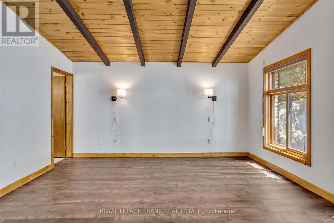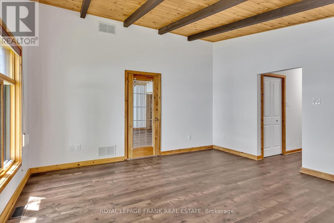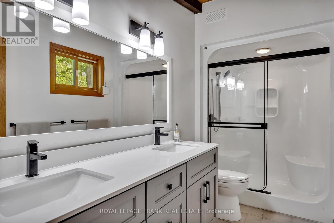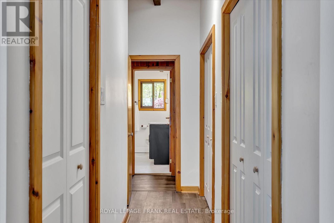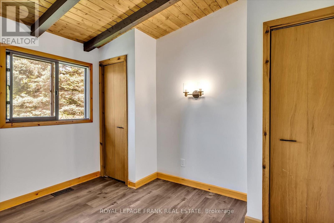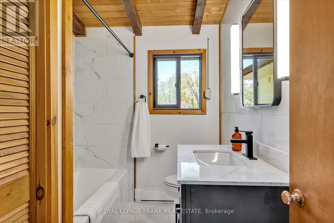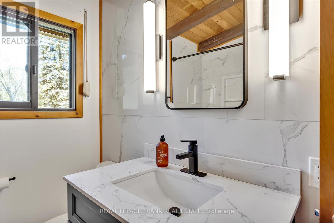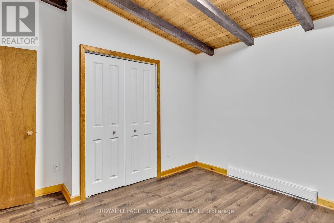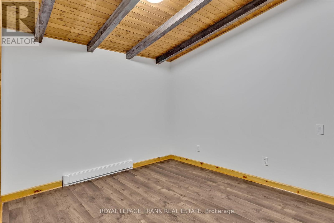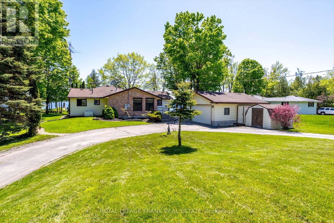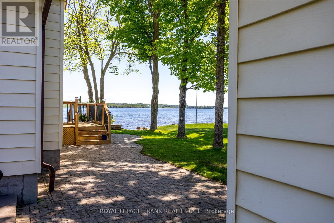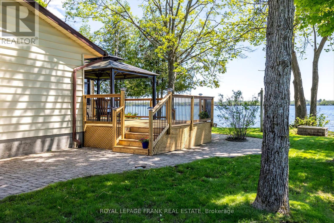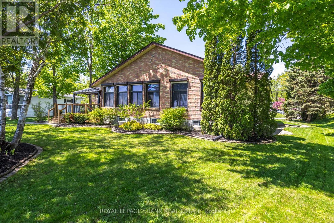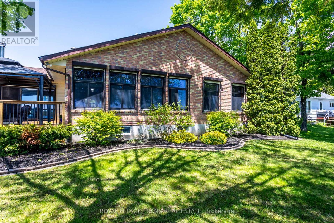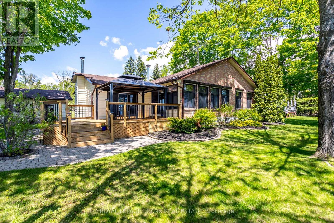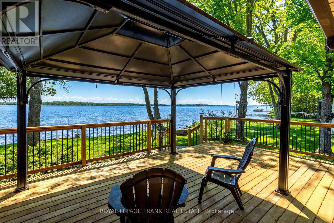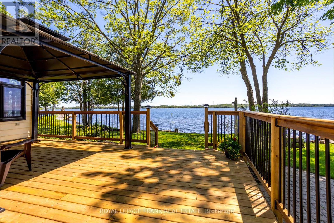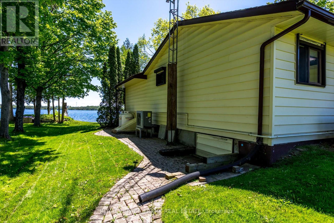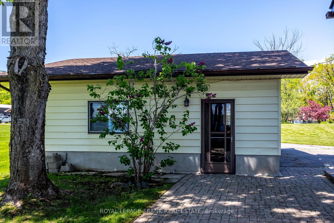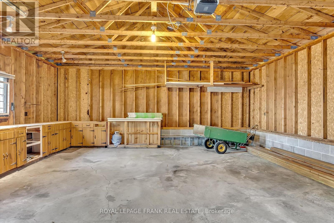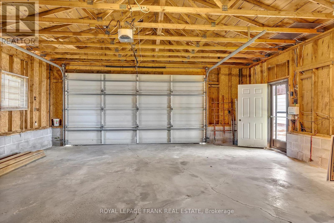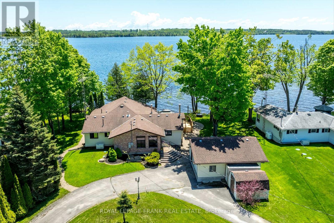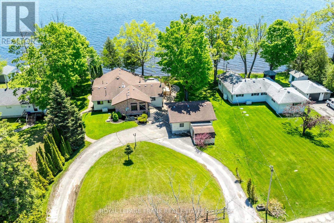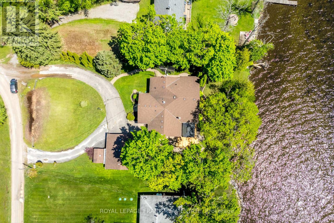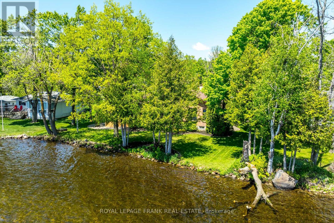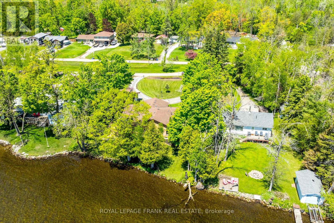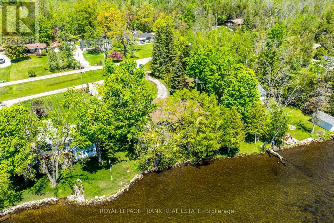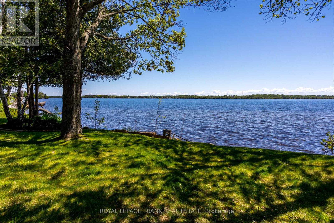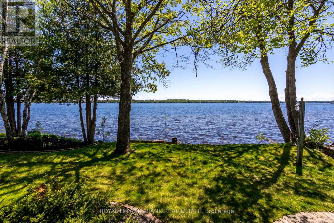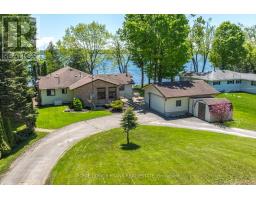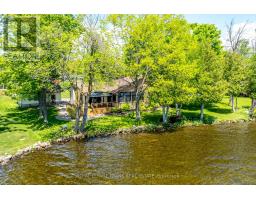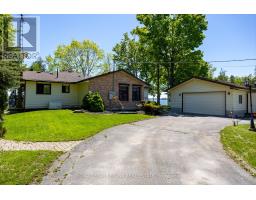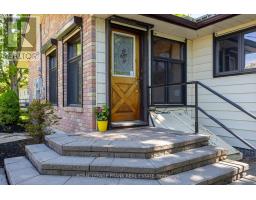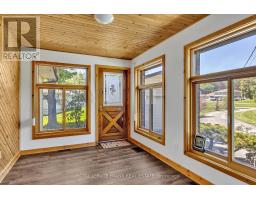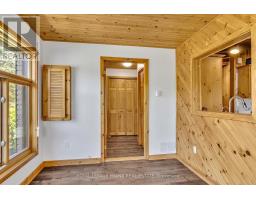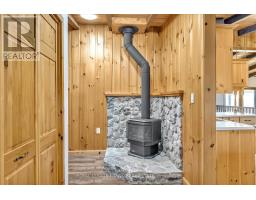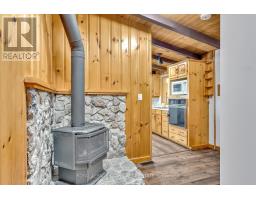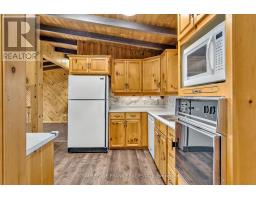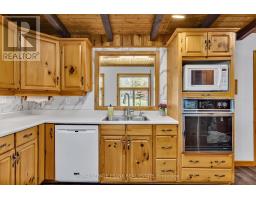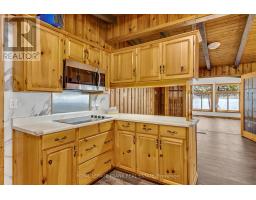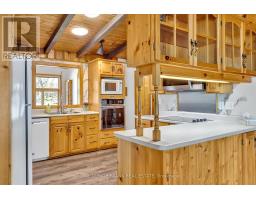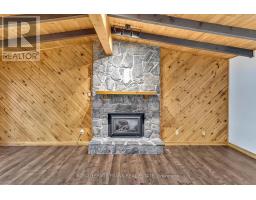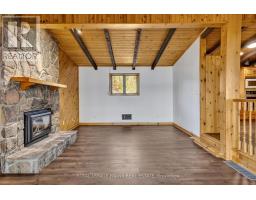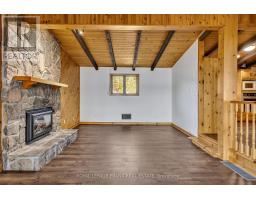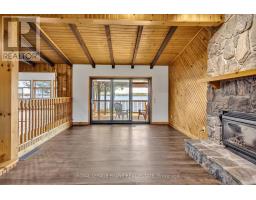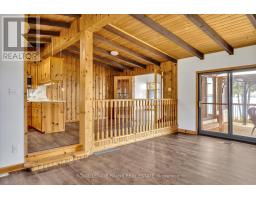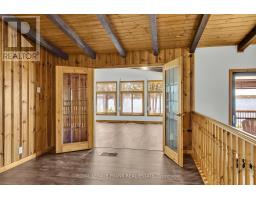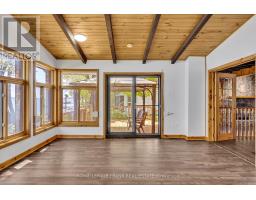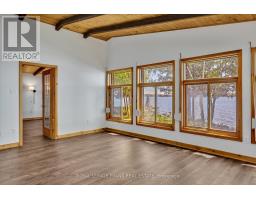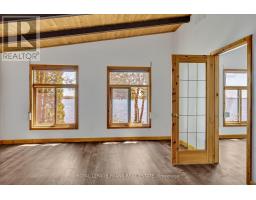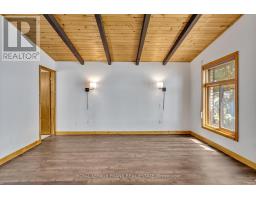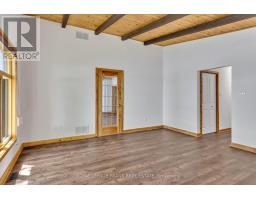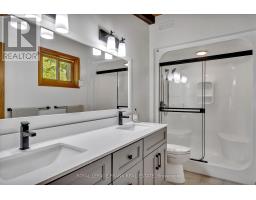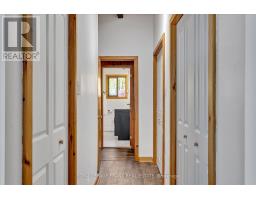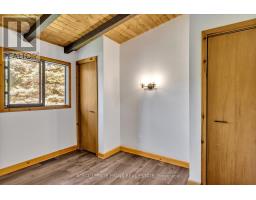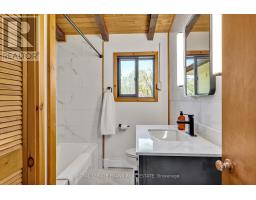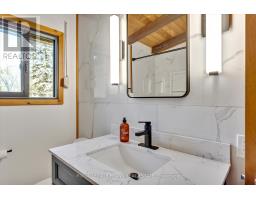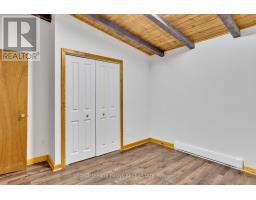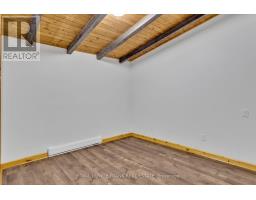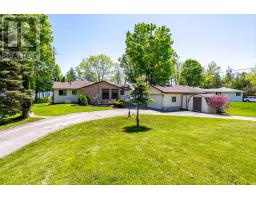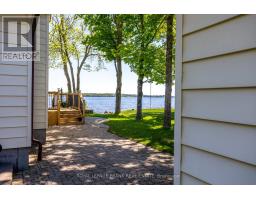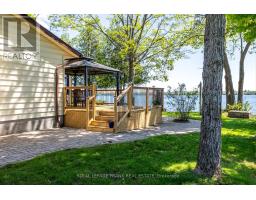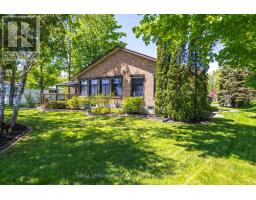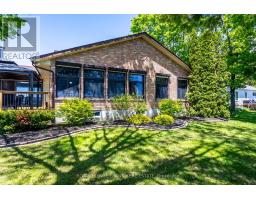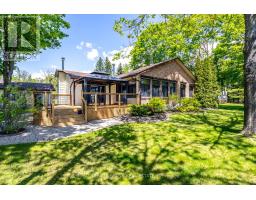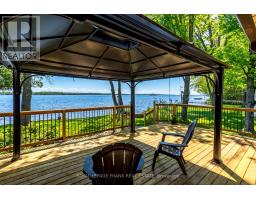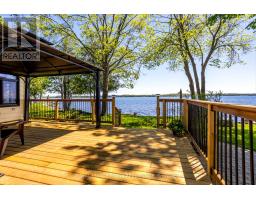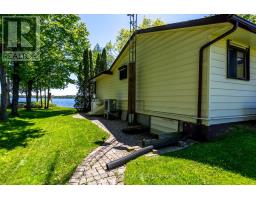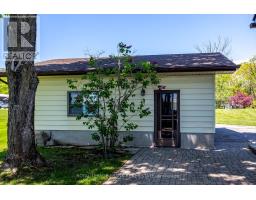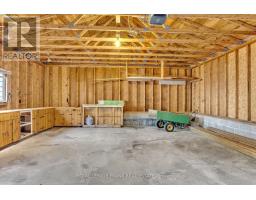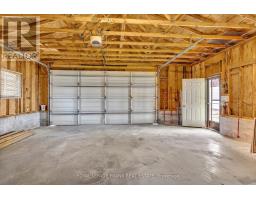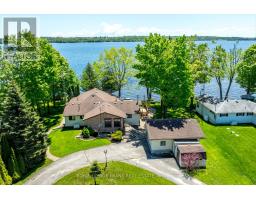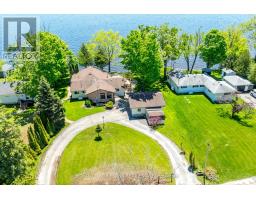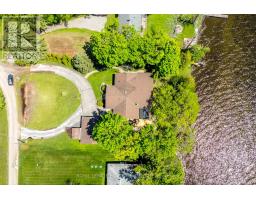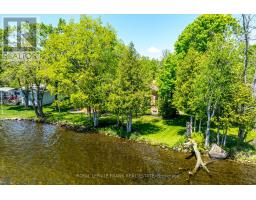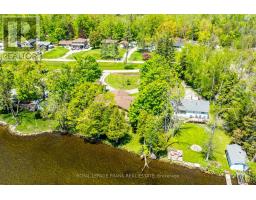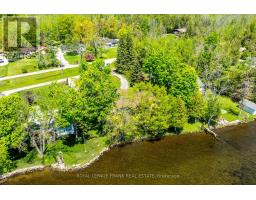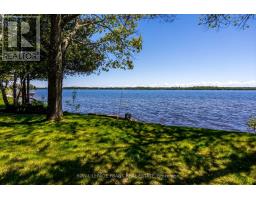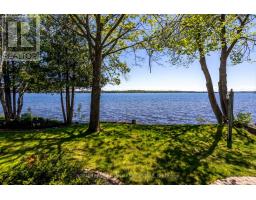3 Bedroom
2 Bathroom
2000 - 2500 sqft
Bungalow
Fireplace
Forced Air
Waterfront
$1,175,000
Prime waterfront location with fabulous home on Sturgeon Lake. Freshly painted and all new flooring, three bedroom, two full renovated bathrooms in sought after waterfront neighbourhood. Well cared for bungalow with cathedral ceilings, sunken living room with propane fireplace, large eat-in kitchen and family room with fabulous view of the water. Primary bedroom has walk-through hallway closets and brand new ensuite with double sinks. Home includes two propane fireplaces, propane furnace, heat pump (2024), C/A, C/V, storm shutters on all windows, generator, french doors throughout lots of closet space, main floor laundry, sun/porch room, and two sets of patio doors leading onto new deck and gazebo. Waterfront is gradual walk-in with rock bottom. Detached oversized double car garage with work benches, two sheds and large circular driveway. Poured concrete crawl space, with water treatment equipment. Home shows pride of ownership and is located in one of the best waterfront areas in the Kawarthas. Private Road- annual fee $250 (id:61423)
Open House
This property has open houses!
Starts at:
1:00 pm
Ends at:
3:00 pm
Property Details
|
MLS® Number
|
X12177010 |
|
Property Type
|
Single Family |
|
Community Name
|
Bobcaygeon |
|
Easement
|
Unknown, None |
|
Features
|
Cul-de-sac, Level Lot, Irregular Lot Size |
|
Structure
|
Shed |
|
View Type
|
View, Direct Water View |
|
Water Front Name
|
Sturgeon Lake |
|
Water Front Type
|
Waterfront |
Building
|
Bathroom Total
|
2 |
|
Bedrooms Above Ground
|
3 |
|
Bedrooms Total
|
3 |
|
Age
|
51 To 99 Years |
|
Appliances
|
Water Treatment, Oven, Range, Stove, Refrigerator |
|
Architectural Style
|
Bungalow |
|
Basement Type
|
Crawl Space |
|
Construction Style Attachment
|
Detached |
|
Exterior Finish
|
Brick, Vinyl Siding |
|
Fireplace Present
|
Yes |
|
Foundation Type
|
Poured Concrete |
|
Heating Fuel
|
Propane |
|
Heating Type
|
Forced Air |
|
Stories Total
|
1 |
|
Size Interior
|
2000 - 2500 Sqft |
|
Type
|
House |
|
Utility Water
|
Drilled Well |
Parking
Land
|
Access Type
|
Year-round Access |
|
Acreage
|
No |
|
Sewer
|
Septic System |
|
Size Depth
|
183 Ft ,3 In |
|
Size Frontage
|
61 Ft ,4 In |
|
Size Irregular
|
61.4 X 183.3 Ft |
|
Size Total Text
|
61.4 X 183.3 Ft|under 1/2 Acre |
|
Zoning Description
|
Lsr |
Rooms
| Level |
Type |
Length |
Width |
Dimensions |
|
Main Level |
Living Room |
7.1 m |
4.13 m |
7.1 m x 4.13 m |
|
Main Level |
Dining Room |
3.52 m |
3.27 m |
3.52 m x 3.27 m |
|
Main Level |
Kitchen |
3.55 m |
3.33 m |
3.55 m x 3.33 m |
|
Main Level |
Primary Bedroom |
4.59 m |
4.88 m |
4.59 m x 4.88 m |
|
Main Level |
Bedroom |
3.5 m |
3.68 m |
3.5 m x 3.68 m |
|
Main Level |
Bedroom |
3.49 m |
2.68 m |
3.49 m x 2.68 m |
|
Main Level |
Bathroom |
2.41 m |
2 m |
2.41 m x 2 m |
|
Main Level |
Bathroom |
3.46 m |
1.66 m |
3.46 m x 1.66 m |
|
Main Level |
Sunroom |
4.59 m |
5.67 m |
4.59 m x 5.67 m |
|
Main Level |
Foyer |
2.75 m |
3.61 m |
2.75 m x 3.61 m |
Utilities
|
Cable
|
Installed |
|
Electricity
|
Installed |
https://www.realtor.ca/real-estate/28374490/3-clonsilla-drive-kawartha-lakes-bobcaygeon-bobcaygeon
