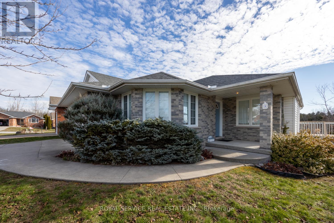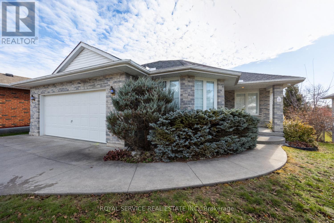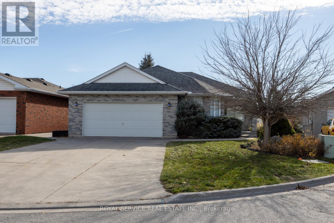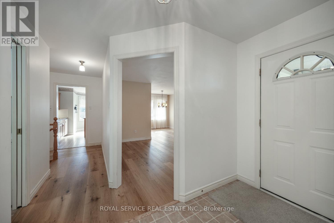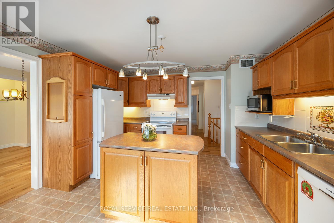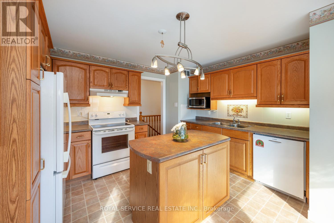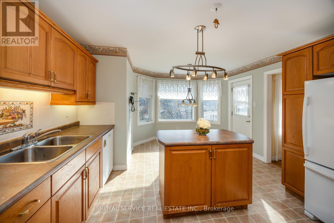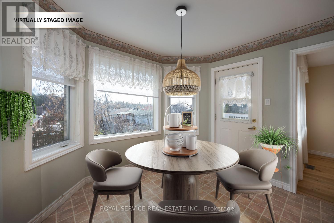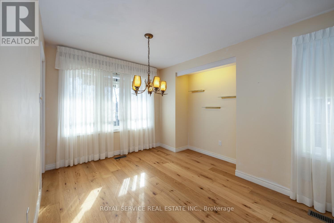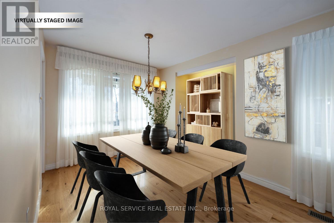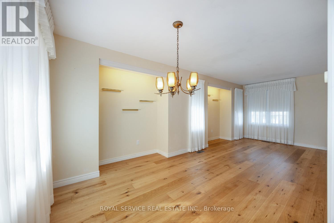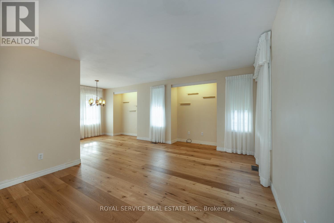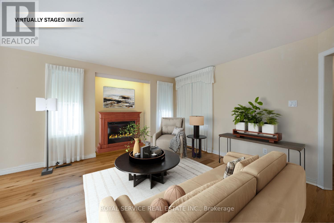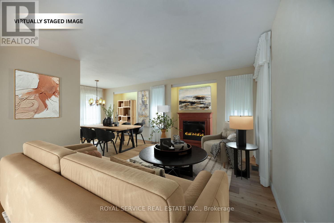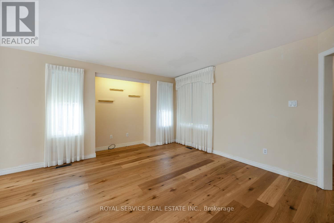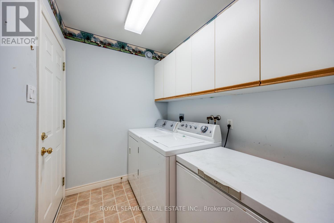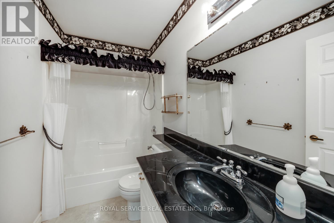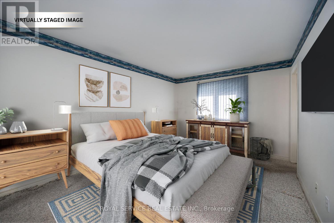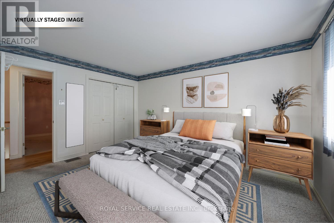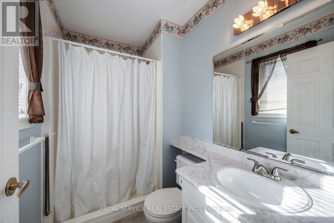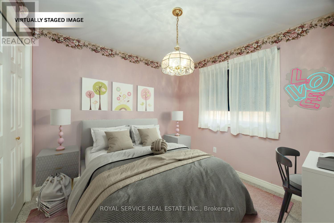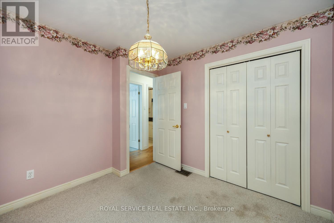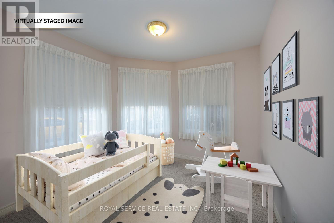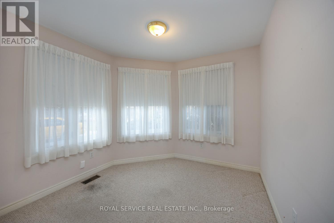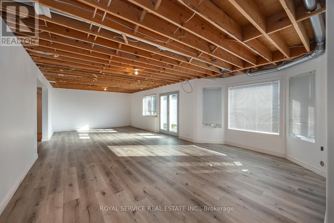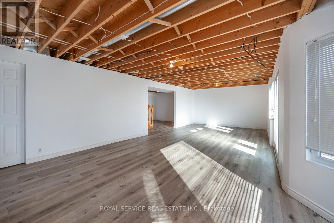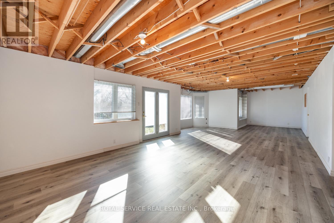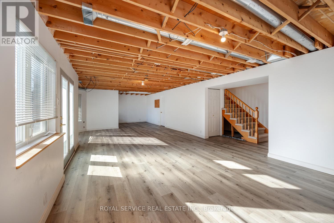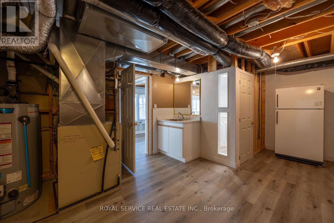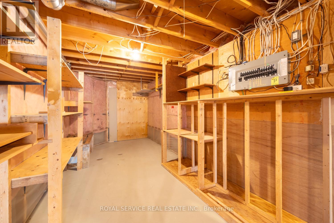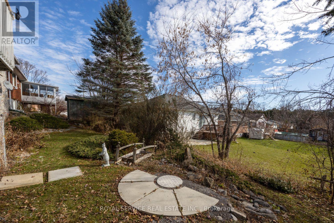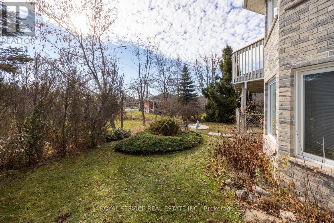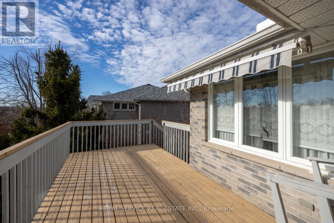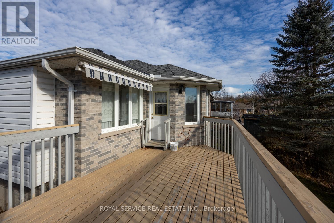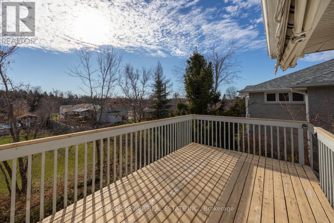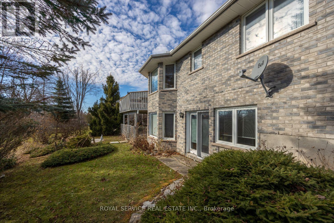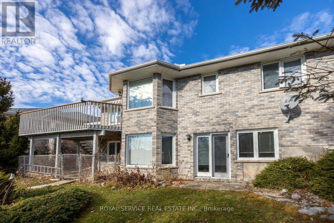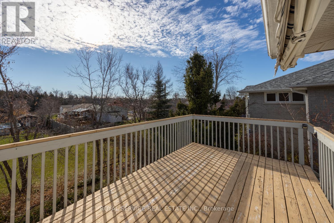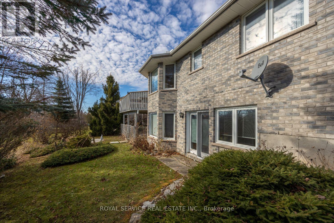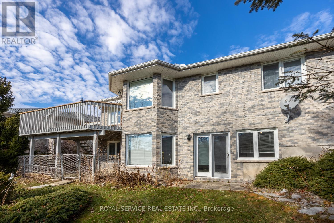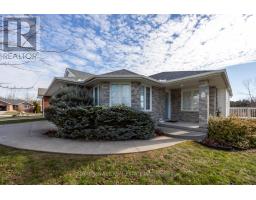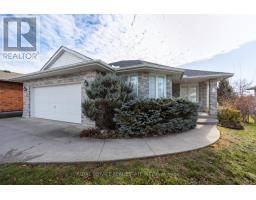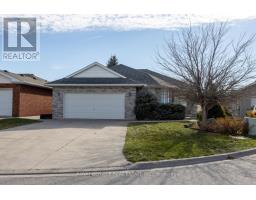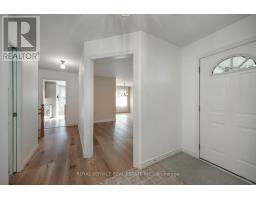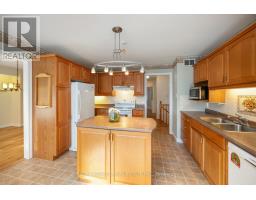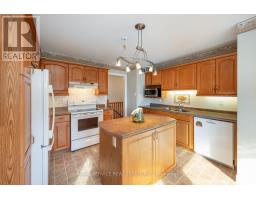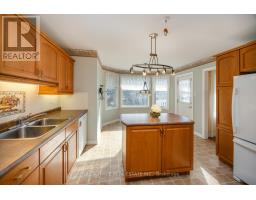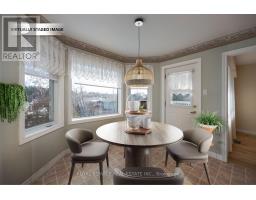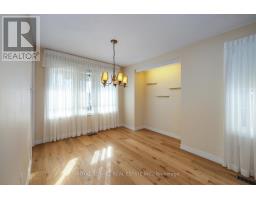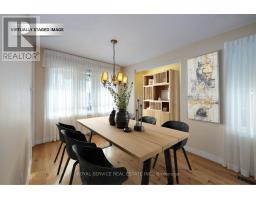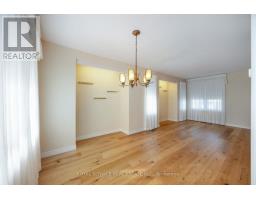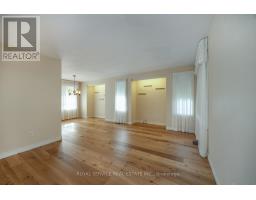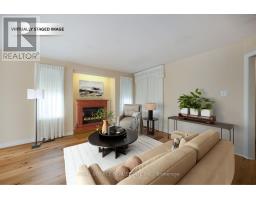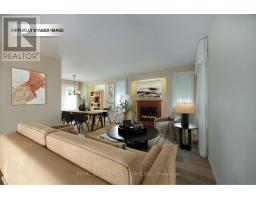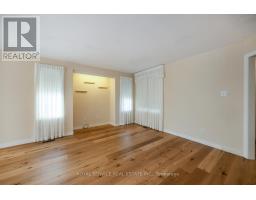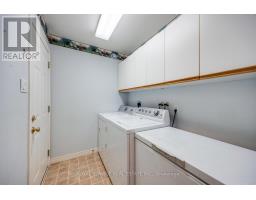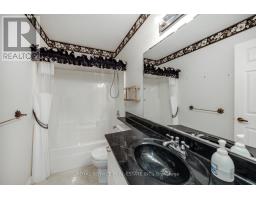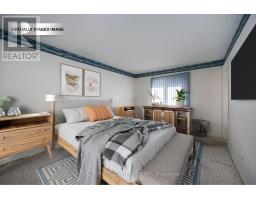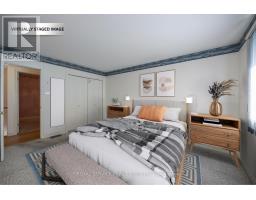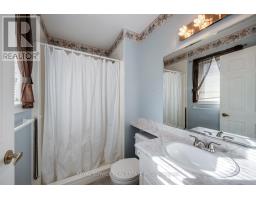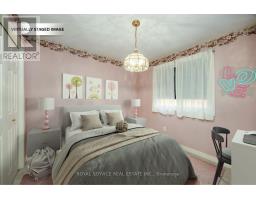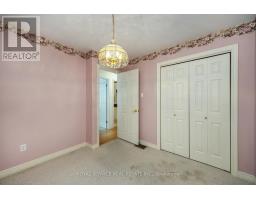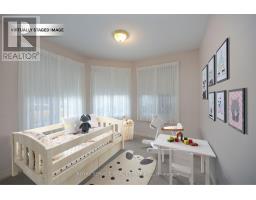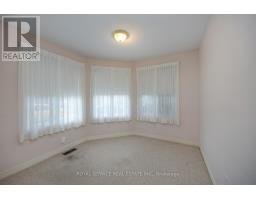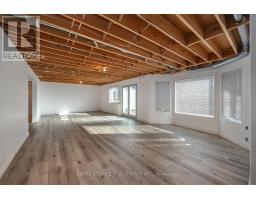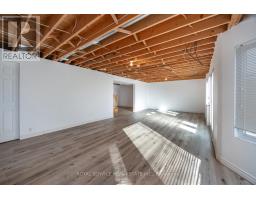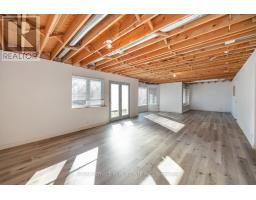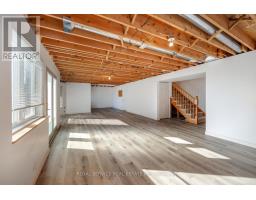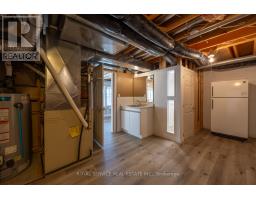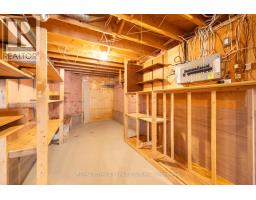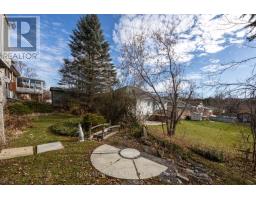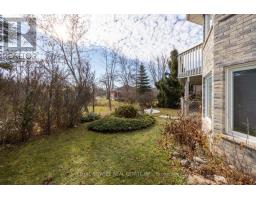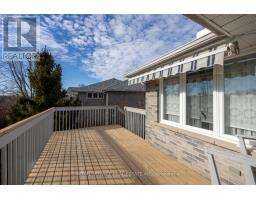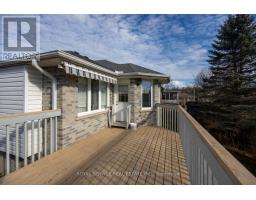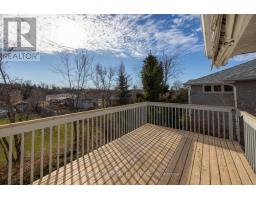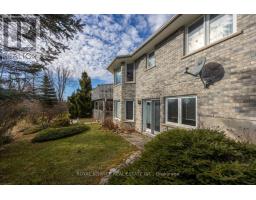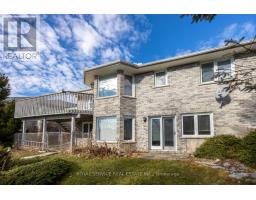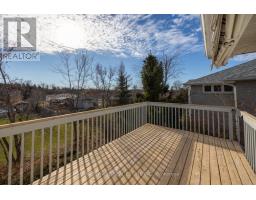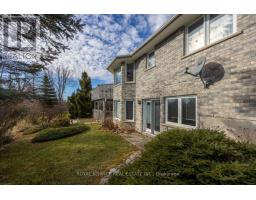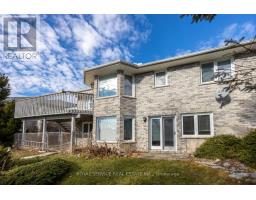3 Bedroom
3 Bathroom
1100 - 1500 sqft
Bungalow
Central Air Conditioning
Forced Air
Landscaped
$669,900
This all-brick bungalow at 3 Mahood Court offers comfortable single-level living in the desirable community of Lakefield. Situated on a quiet court, this three-bedroom, three-bathroom home provides convenient access to local schools and amenities within walking distance.The main floor features spacious and bright living areas, including a generous living room, dining room, and eat-in kitchen. New hardwood flooring extends throughout the living room, dining room, and hallway, adding warmth and elegance to the space. All three bedrooms are located on the main level for easy accessibility. The primary bedroom includes a convenient three-piece ensuite bathroom, while a four-piece bathroom serves the remaining bedrooms and common areas.The kitchen opens to a sun deck, perfect for outdoor relaxation and entertainment. The partially fenced backyard provides privacy and security for family activities. A two-car garage offers protected parking and additional storage space.The basement adds significant living space with mostly finished areas featuring new flooring throughout. The lower level includes a comfortable reading area, family room, and practical workshop space. A three-piece bathroom and convenient walk-out access enhance the basement's functionality.Located near M&M Food Market for convenient shopping, Isabel Morris Park for outdoor recreation, and Lakefield College School for educational opportunities, this property combines suburban tranquility with practical amenities. The quiet court location provides a peaceful residential setting while maintaining close proximity to essential services and recreational facilities throughout Lakefield.This well-maintained bungalow offers move-in ready comfort with modern updates and thoughtful layout design. (id:61423)
Property Details
|
MLS® Number
|
X12565354 |
|
Property Type
|
Single Family |
|
Community Name
|
Selwyn |
|
Amenities Near By
|
Beach, Schools |
|
Features
|
Cul-de-sac, Irregular Lot Size |
|
Parking Space Total
|
6 |
|
Structure
|
Porch, Deck |
|
View Type
|
City View |
Building
|
Bathroom Total
|
3 |
|
Bedrooms Above Ground
|
3 |
|
Bedrooms Total
|
3 |
|
Age
|
16 To 30 Years |
|
Appliances
|
All, Dishwasher, Dryer, Freezer, Stove, Washer, Window Coverings, Refrigerator |
|
Architectural Style
|
Bungalow |
|
Basement Development
|
Finished |
|
Basement Features
|
Walk Out |
|
Basement Type
|
N/a (finished) |
|
Construction Style Attachment
|
Detached |
|
Cooling Type
|
Central Air Conditioning |
|
Exterior Finish
|
Brick, Vinyl Siding |
|
Foundation Type
|
Poured Concrete |
|
Half Bath Total
|
1 |
|
Heating Fuel
|
Natural Gas |
|
Heating Type
|
Forced Air |
|
Stories Total
|
1 |
|
Size Interior
|
1100 - 1500 Sqft |
|
Type
|
House |
|
Utility Water
|
Municipal Water |
Parking
Land
|
Acreage
|
No |
|
Fence Type
|
Fenced Yard |
|
Land Amenities
|
Beach, Schools |
|
Landscape Features
|
Landscaped |
|
Sewer
|
Sanitary Sewer |
|
Size Irregular
|
49.1 X 97.6 Acre |
|
Size Total Text
|
49.1 X 97.6 Acre |
|
Zoning Description
|
R1 4 |
Rooms
| Level |
Type |
Length |
Width |
Dimensions |
|
Basement |
Other |
3.585 m |
2.901 m |
3.585 m x 2.901 m |
|
Basement |
Other |
1.548 m |
2.819 m |
1.548 m x 2.819 m |
|
Basement |
Recreational, Games Room |
5.079 m |
11.521 m |
5.079 m x 11.521 m |
|
Basement |
Utility Room |
3.559 m |
5.532 m |
3.559 m x 5.532 m |
|
Basement |
Bathroom |
1.657 m |
1.982 m |
1.657 m x 1.982 m |
|
Basement |
Other |
1.746 m |
2.193 m |
1.746 m x 2.193 m |
|
Basement |
Workshop |
5.249 m |
2.563 m |
5.249 m x 2.563 m |
|
Main Level |
Foyer |
1.444 m |
2.82 m |
1.444 m x 2.82 m |
|
Main Level |
Bedroom 2 |
3.077 m |
2.914 m |
3.077 m x 2.914 m |
|
Main Level |
Bedroom 3 |
2.904 m |
2.822 m |
2.904 m x 2.822 m |
|
Main Level |
Laundry Room |
1.718 m |
2.281 m |
1.718 m x 2.281 m |
|
Main Level |
Living Room |
3.71 m |
5.005 m |
3.71 m x 5.005 m |
|
Main Level |
Dining Room |
3.092 m |
3.198 m |
3.092 m x 3.198 m |
|
Main Level |
Eating Area |
2.065 m |
3.038 m |
2.065 m x 3.038 m |
|
Main Level |
Kitchen |
3.014 m |
3.881 m |
3.014 m x 3.881 m |
|
Main Level |
Bathroom |
2.653 m |
1.491 m |
2.653 m x 1.491 m |
|
Main Level |
Primary Bedroom |
4.349 m |
3.292 m |
4.349 m x 3.292 m |
|
Main Level |
Bathroom |
1.52 m |
2.347 m |
1.52 m x 2.347 m |
https://www.realtor.ca/real-estate/29125195/3-mahood-court-selwyn-selwyn
