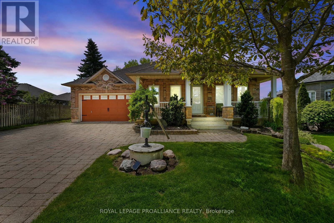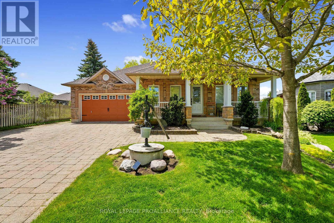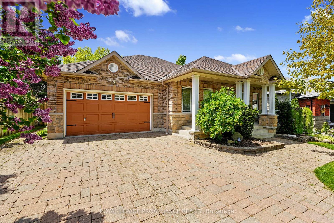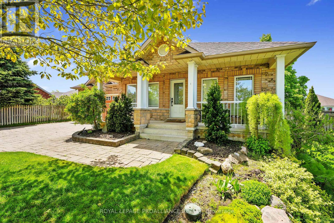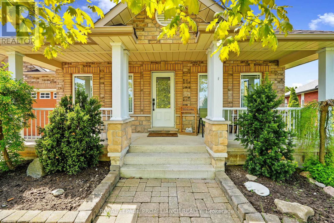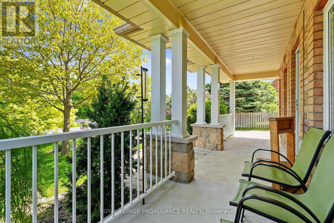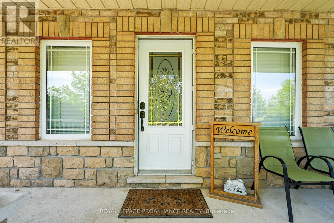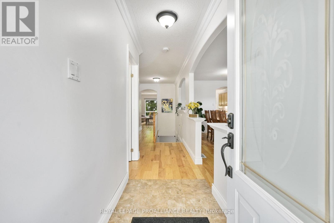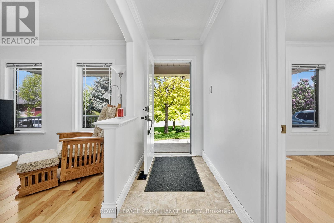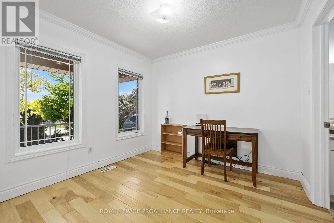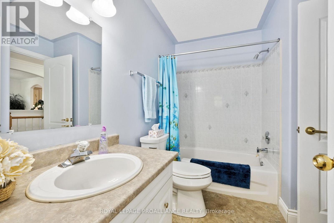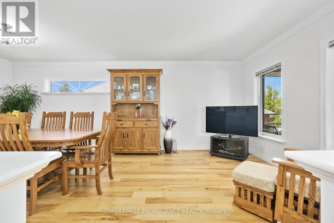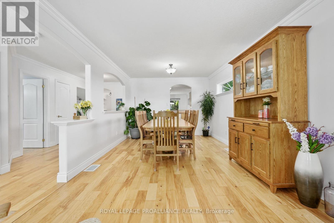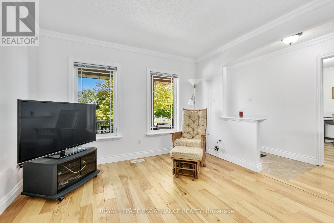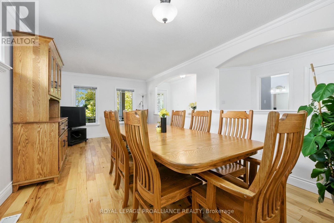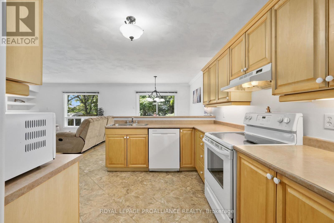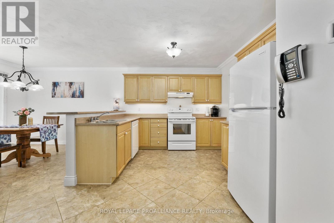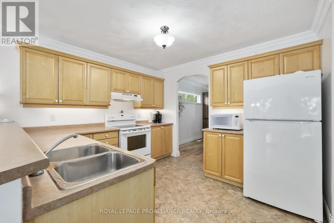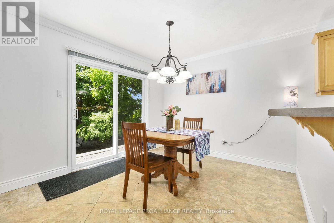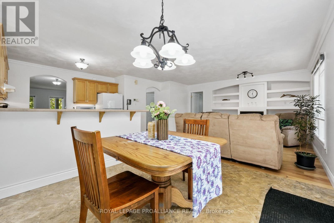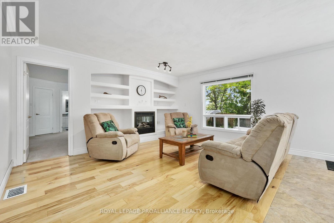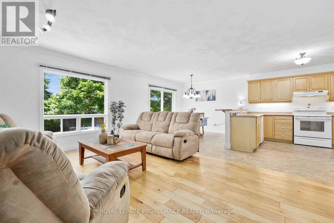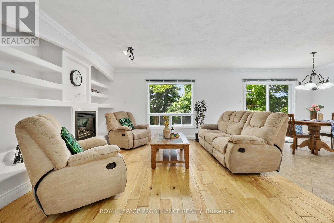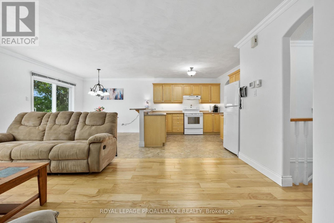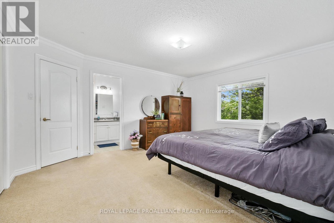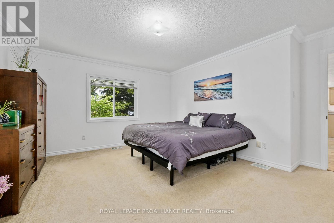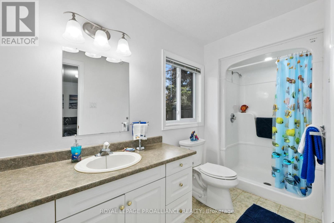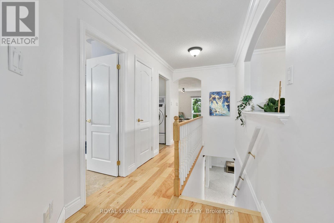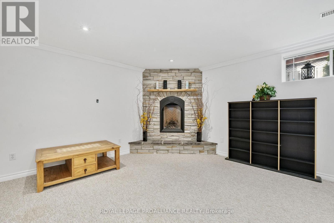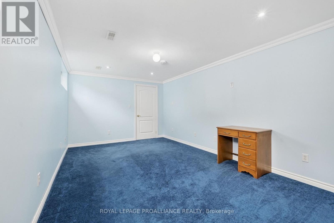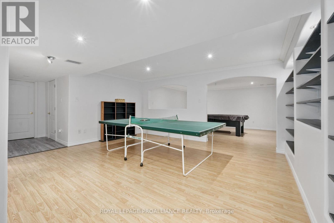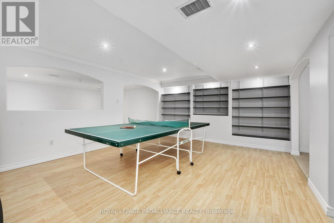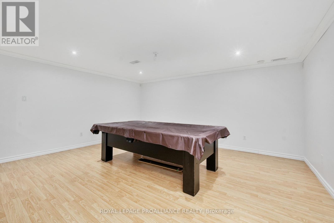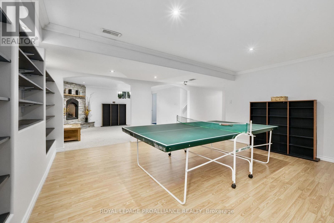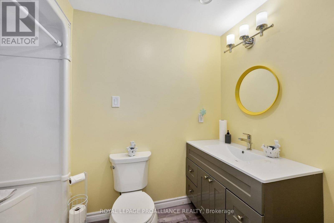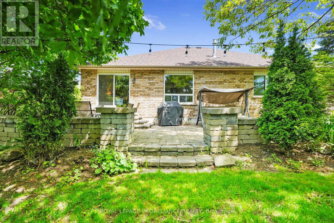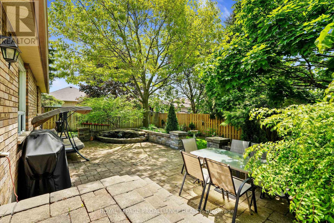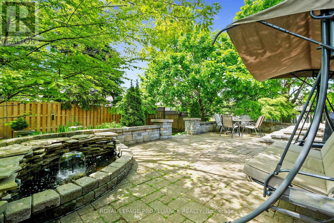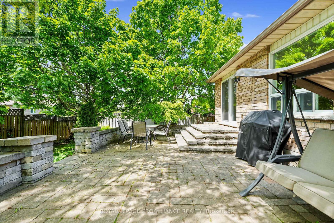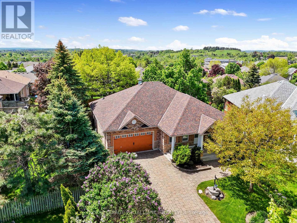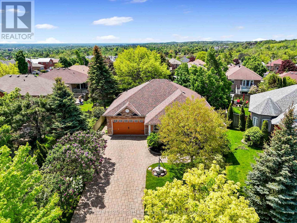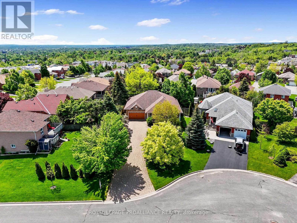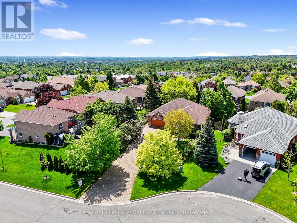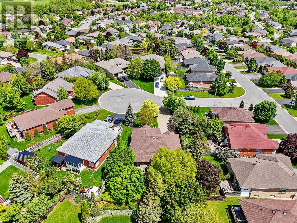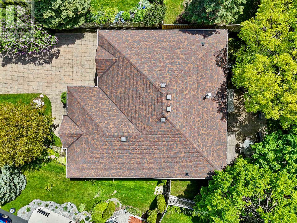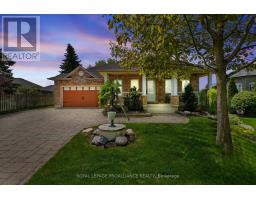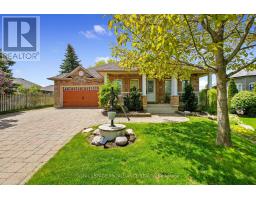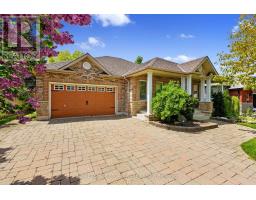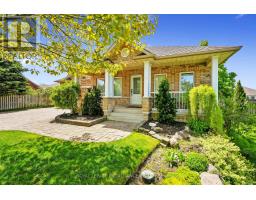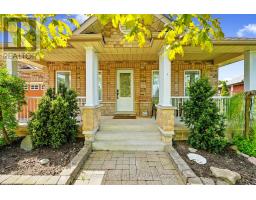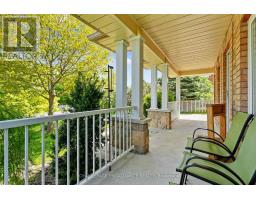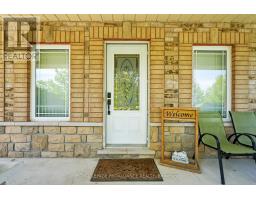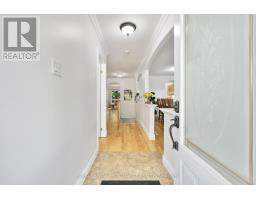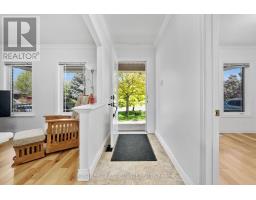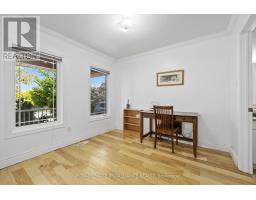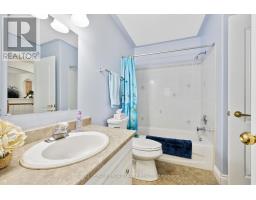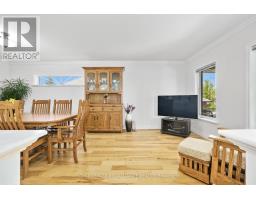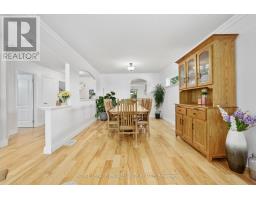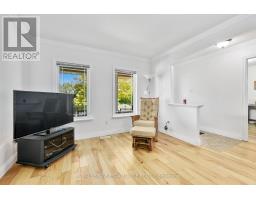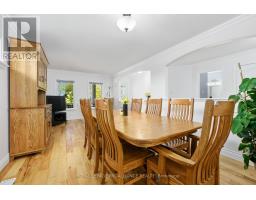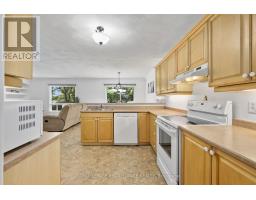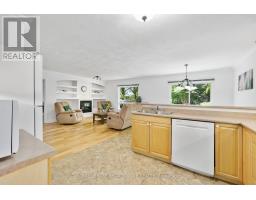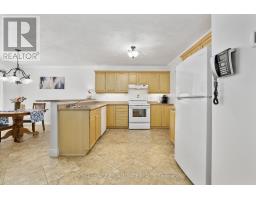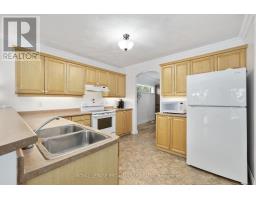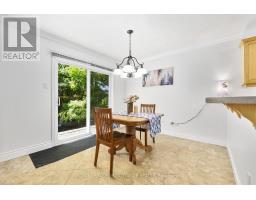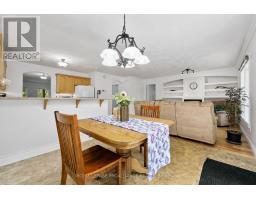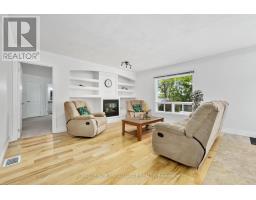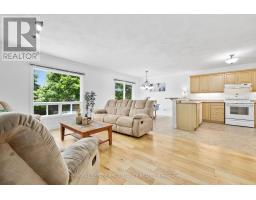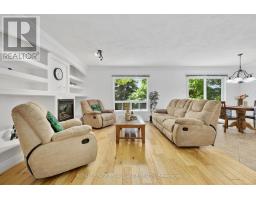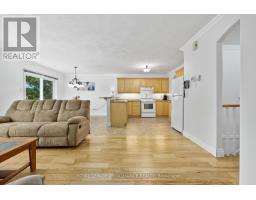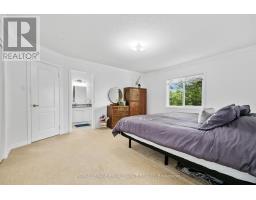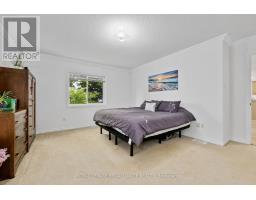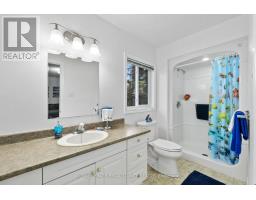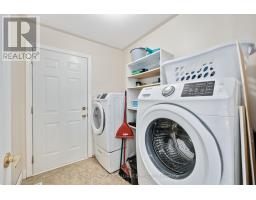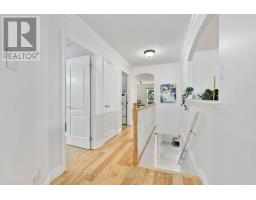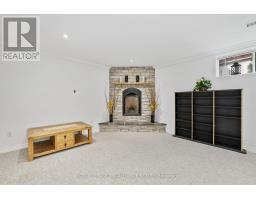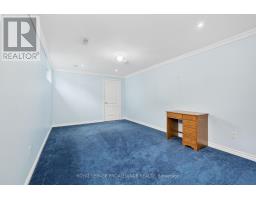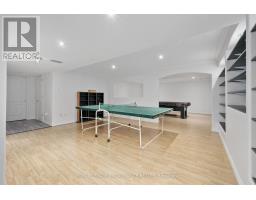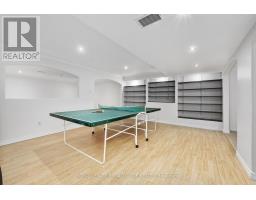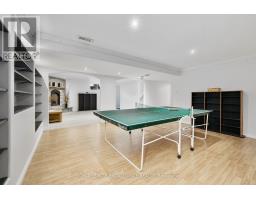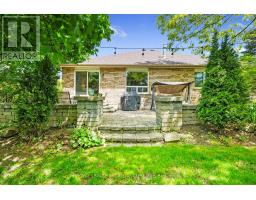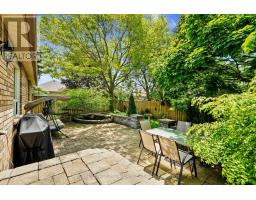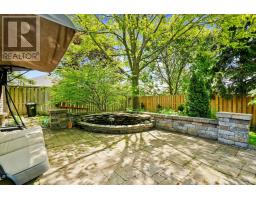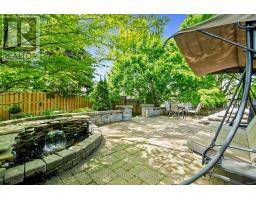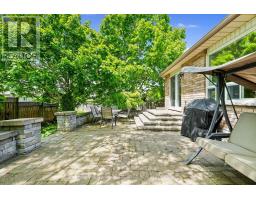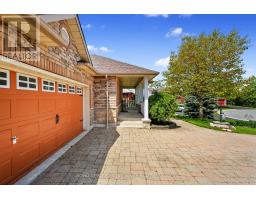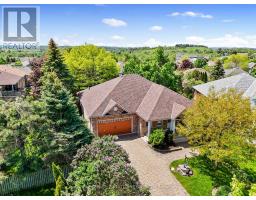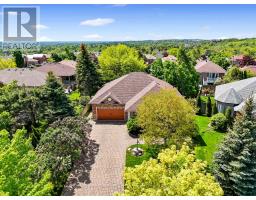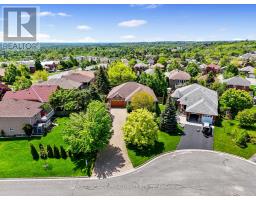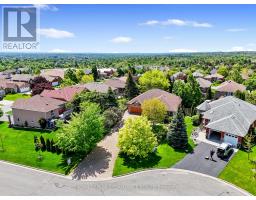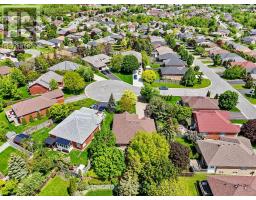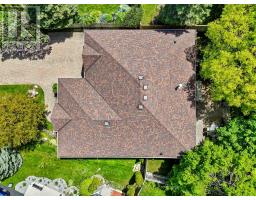3 Bedroom
3 Bathroom
1100 - 1500 sqft
Bungalow
Fireplace
Central Air Conditioning
Forced Air
Landscaped, Lawn Sprinkler
$699,000
Charming North-End Bungalow in Peterborough's Most Desirable Court! Welcome to this beautifully maintained 3-bedroom, 3-bath bungalow, proudly offered by the original owners. Nestled on a quiet court in the sought-after north end of Peterborough, this home blends comfort, elegance, and functionality. Step into an open-concept kitchen, dining, and living area, perfect for modern living and entertaining. A formal dining room adds an extra touch of sophistication for hosting special gatherings. Cozy up beside one of the two gas fire places one in the inviting living room, the other in the spacious finished basement rec room. The large primary suite offers a peaceful retreat with a walk-in closet and a private 3-piece ensuite. Two additional bedrooms provide ample space for family or guests. Outside, enjoy a b beautifully landscaped yard with a dedicated outdoor entertainment area, ideal for summer evenings. The double car garage offers plenty of storage and convenience. Don't miss your chance to live in one of Peterborough's most desirable neighbourhoods this lovingly cared-for home is a rare find! (id:61423)
Open House
This property has open houses!
Starts at:
11:00 am
Ends at:
12:00 pm
Property Details
|
MLS® Number
|
X12178121 |
|
Property Type
|
Single Family |
|
Community Name
|
1 North |
|
Amenities Near By
|
Park, Public Transit |
|
Community Features
|
School Bus |
|
Equipment Type
|
None |
|
Features
|
Cul-de-sac, Flat Site |
|
Parking Space Total
|
8 |
|
Rental Equipment Type
|
None |
|
Structure
|
Patio(s), Porch |
Building
|
Bathroom Total
|
3 |
|
Bedrooms Above Ground
|
2 |
|
Bedrooms Below Ground
|
1 |
|
Bedrooms Total
|
3 |
|
Age
|
16 To 30 Years |
|
Amenities
|
Fireplace(s) |
|
Appliances
|
Water Heater, Dishwasher, Dryer, Freezer, Stove, Washer, Refrigerator |
|
Architectural Style
|
Bungalow |
|
Basement Development
|
Finished |
|
Basement Type
|
Full (finished) |
|
Construction Style Attachment
|
Detached |
|
Cooling Type
|
Central Air Conditioning |
|
Exterior Finish
|
Brick |
|
Fireplace Present
|
Yes |
|
Fireplace Total
|
2 |
|
Foundation Type
|
Poured Concrete |
|
Heating Fuel
|
Natural Gas |
|
Heating Type
|
Forced Air |
|
Stories Total
|
1 |
|
Size Interior
|
1100 - 1500 Sqft |
|
Type
|
House |
|
Utility Water
|
Municipal Water |
Parking
Land
|
Acreage
|
No |
|
Land Amenities
|
Park, Public Transit |
|
Landscape Features
|
Landscaped, Lawn Sprinkler |
|
Sewer
|
Sanitary Sewer |
|
Size Depth
|
129 Ft |
|
Size Frontage
|
50 Ft |
|
Size Irregular
|
50 X 129 Ft |
|
Size Total Text
|
50 X 129 Ft|under 1/2 Acre |
|
Surface Water
|
Pond Or Stream |
|
Zoning Description
|
R1 |
Rooms
| Level |
Type |
Length |
Width |
Dimensions |
|
Basement |
Recreational, Games Room |
4.4 m |
5.27 m |
4.4 m x 5.27 m |
|
Basement |
Games Room |
4.26 m |
5.11 m |
4.26 m x 5.11 m |
|
Basement |
Games Room |
4.35 m |
5.11 m |
4.35 m x 5.11 m |
|
Basement |
Bathroom |
1.71 m |
3.05 m |
1.71 m x 3.05 m |
|
Basement |
Bedroom 3 |
3.39 m |
5.74 m |
3.39 m x 5.74 m |
|
Main Level |
Dining Room |
3.38 m |
3.23 m |
3.38 m x 3.23 m |
|
Main Level |
Living Room |
3.38 m |
3.17 m |
3.38 m x 3.17 m |
|
Main Level |
Bedroom 2 |
2.87 m |
3.12 m |
2.87 m x 3.12 m |
|
Main Level |
Bathroom |
2.25 m |
2.62 m |
2.25 m x 2.62 m |
|
Main Level |
Laundry Room |
2.25 m |
1.84 m |
2.25 m x 1.84 m |
|
Main Level |
Kitchen |
3.39 m |
3.66 m |
3.39 m x 3.66 m |
|
Main Level |
Eating Area |
3.39 m |
2.48 m |
3.39 m x 2.48 m |
|
Main Level |
Family Room |
4.13 m |
5.38 m |
4.13 m x 5.38 m |
|
Main Level |
Primary Bedroom |
4.48 m |
4.76 m |
4.48 m x 4.76 m |
|
Main Level |
Bathroom |
1.62 m |
3.65 m |
1.62 m x 3.65 m |
Utilities
|
Cable
|
Available |
|
Electricity
|
Installed |
|
Sewer
|
Installed |
https://www.realtor.ca/real-estate/28377066/3-sanderson-court-peterborough-north-north-1-north
