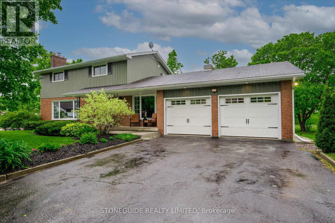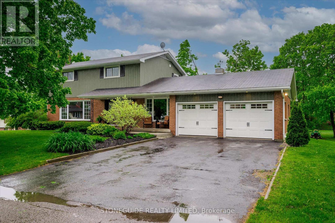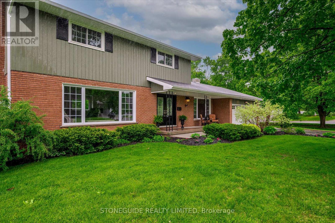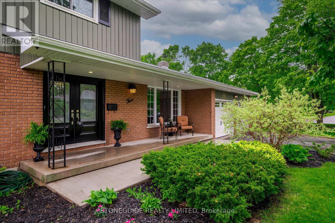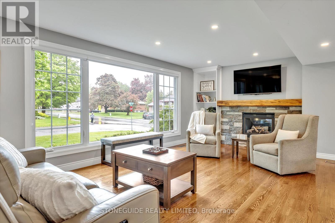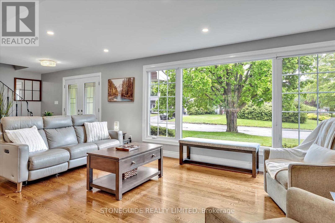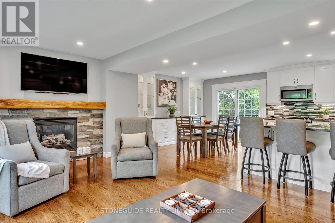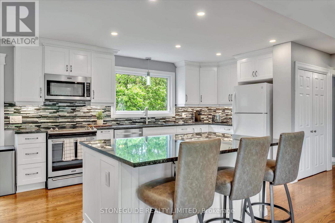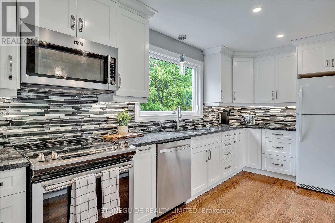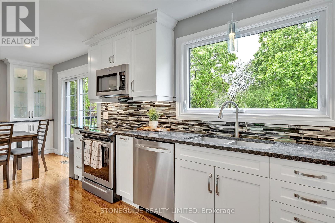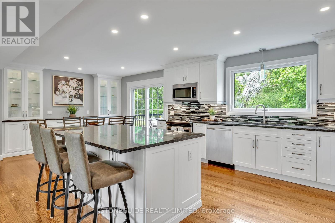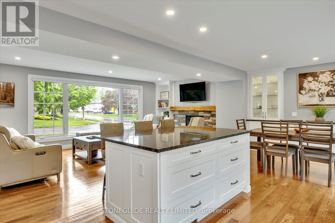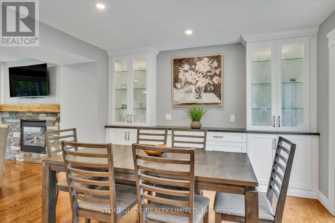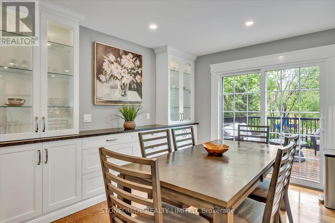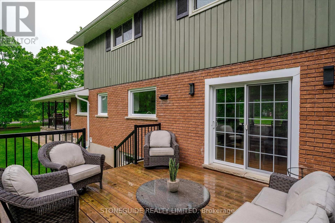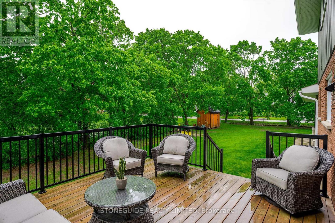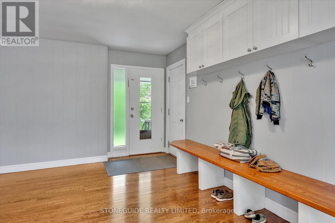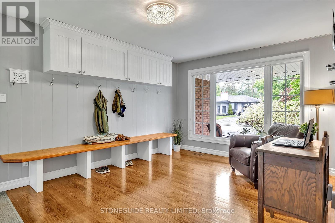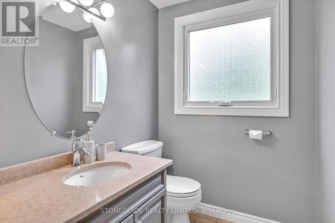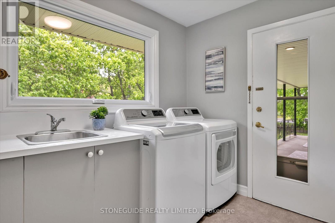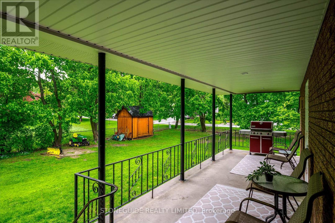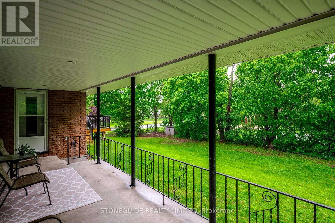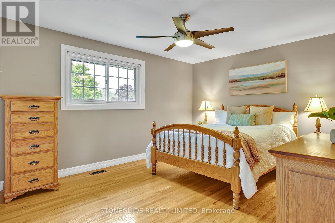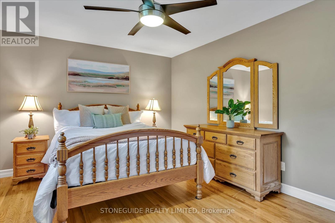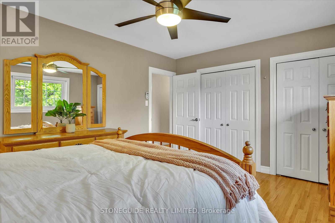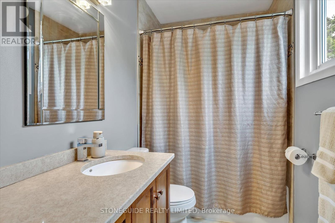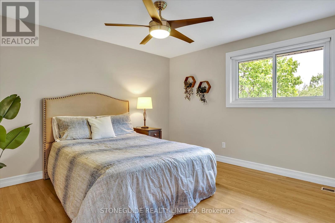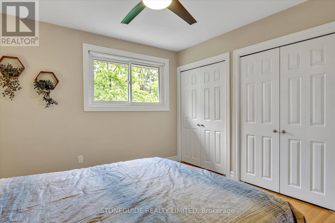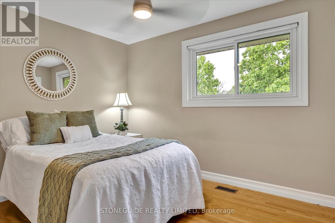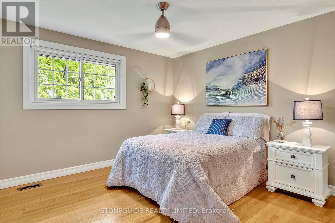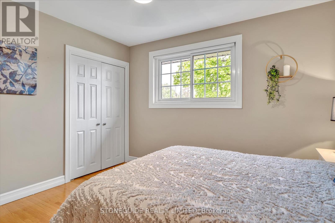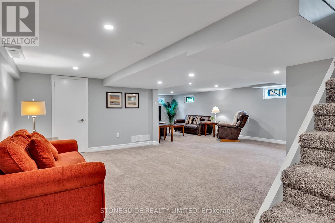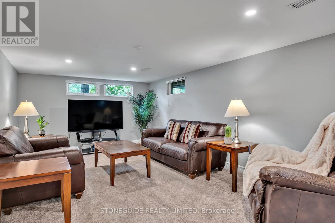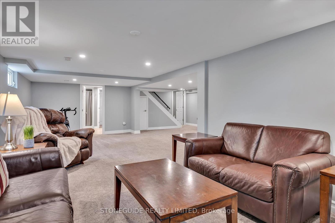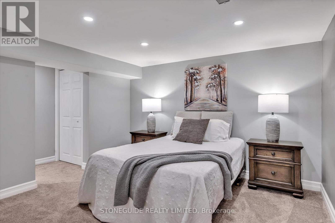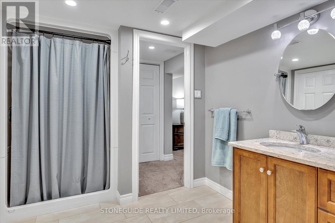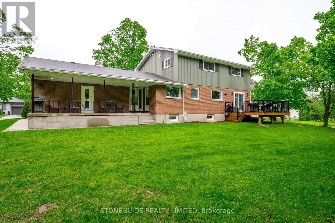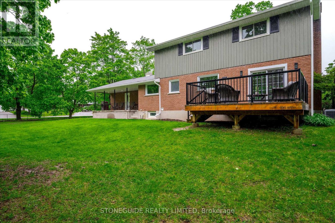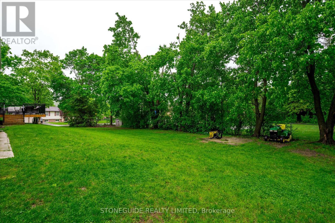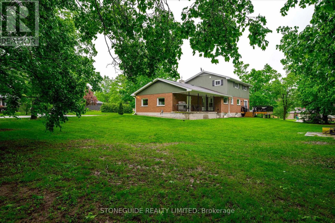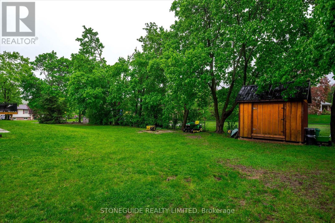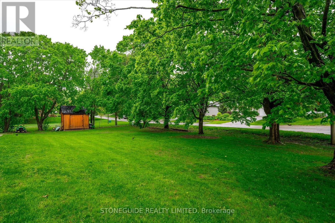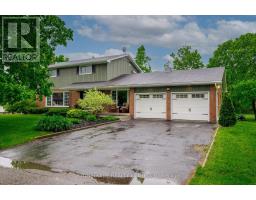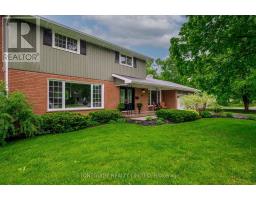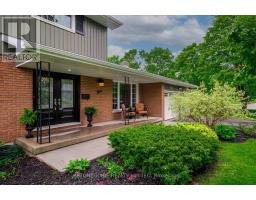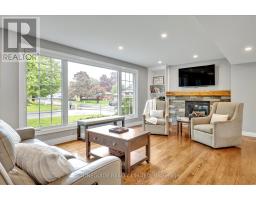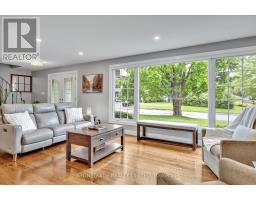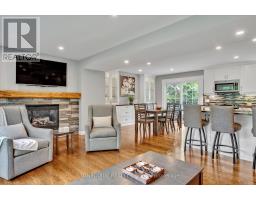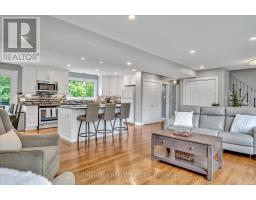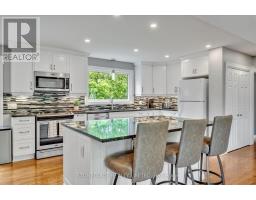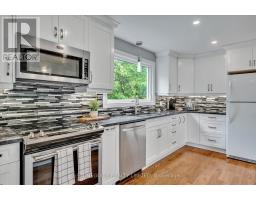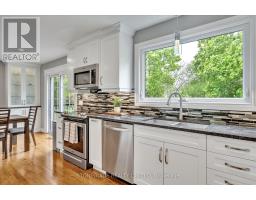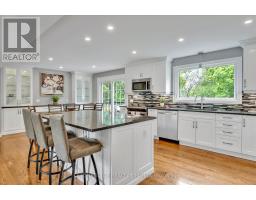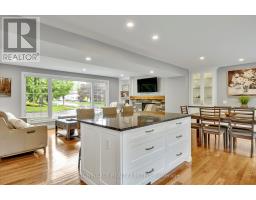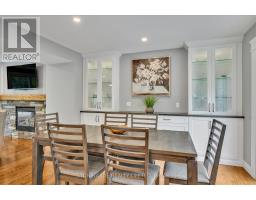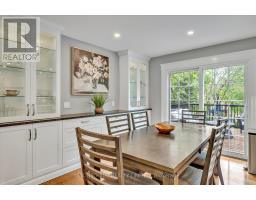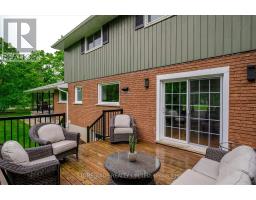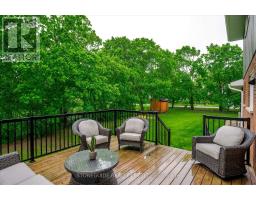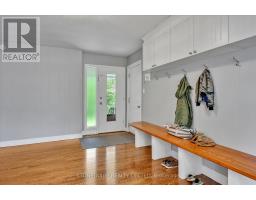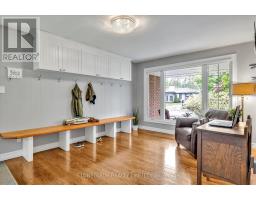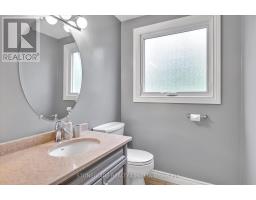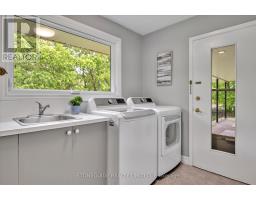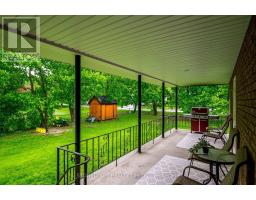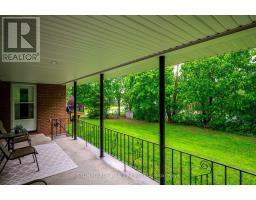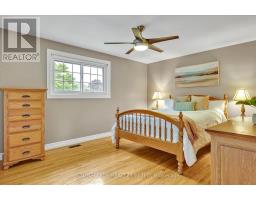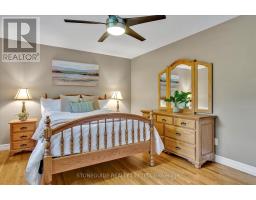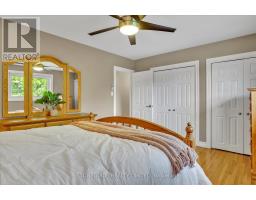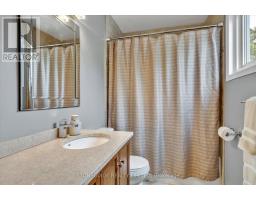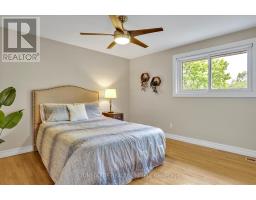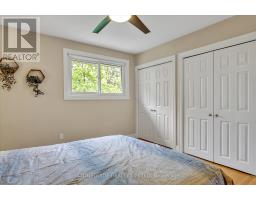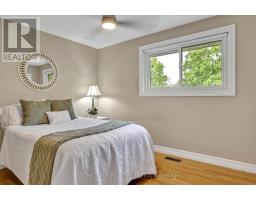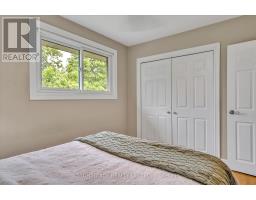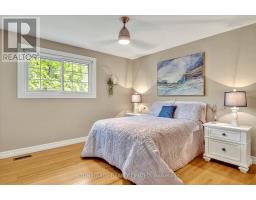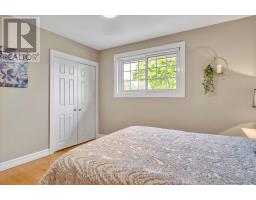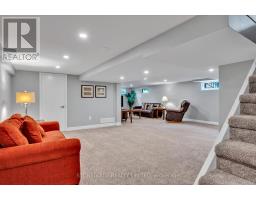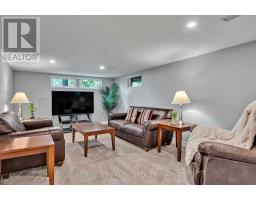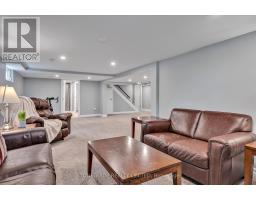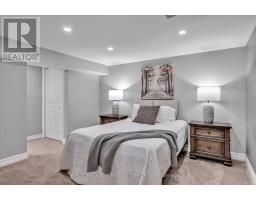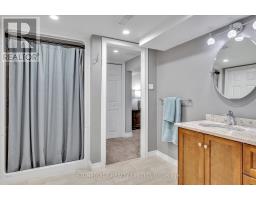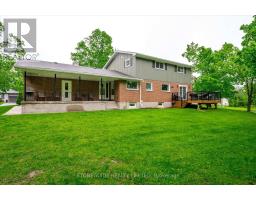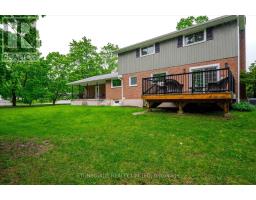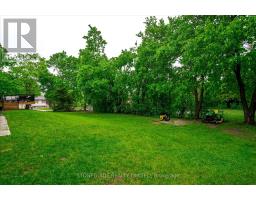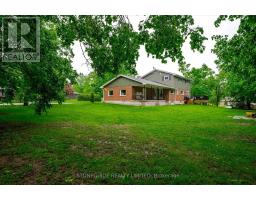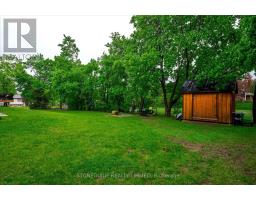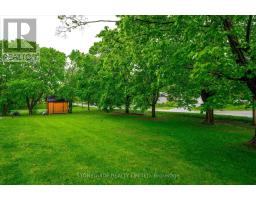5 Bedroom
3 Bathroom
2000 - 2500 sqft
Fireplace
Central Air Conditioning
Forced Air
Landscaped
$874,900
SPACIOUS 4 BEDROOM HOME ON OVERSIZED MATURE LOT, BACKING ONTO PARK. TASTEFULLY UPDATED OVER THE YEARS AND IN MOVE IN CONDITION, THIS HOME OFFERS IMMEDIATE OCCUPANCY. HARDWOOD FLOORS IN THE OPEN CONCEPT KITCEN - LIVING - DINING ROOM AREA. WITH COZY A GAS FIREPLACE, BUILT IN CABINETRY, ISLAND AND PATIO DOORS TO DECK MAKE THIS THE HEART OF THE HOME, IDEAL FOR FAMILY GATHERINGS. 4 BEDROOMS ON UPPER LEVEL ALL OFFER HARDWOOD FLOORING AND ARE OF GENEROUS SIZE, MAIN BATH HAS BEEN REMODELED. DOUBLE CAR GARAGE WITH ENTRY INTO LARGE FUNCTIONAL OFFICE/ COAT ROOM WITH ACCESS TO MAINFLOOR LAUNDRY AND 2 PC BATH. LOWER LEVEL OFFERS OVERSIZED REC ROOM, 3 PC BATH AND GUEST ROOM. COVERED FRONT AND BACK PORCH, HUGE POOL SIZED YARD AND OVERSIZED SIDE YARD. (id:61423)
Open House
This property has open houses!
Starts at:
1:00 pm
Ends at:
2:30 pm
Property Details
|
MLS® Number
|
X12169316 |
|
Property Type
|
Single Family |
|
Community Name
|
2 North |
|
Amenities Near By
|
Park, Public Transit |
|
Community Features
|
School Bus |
|
Features
|
Irregular Lot Size, Flat Site, Conservation/green Belt |
|
Parking Space Total
|
6 |
|
Structure
|
Deck, Porch, Shed |
Building
|
Bathroom Total
|
3 |
|
Bedrooms Above Ground
|
4 |
|
Bedrooms Below Ground
|
1 |
|
Bedrooms Total
|
5 |
|
Age
|
51 To 99 Years |
|
Appliances
|
Water Meter, Dishwasher, Dryer, Garage Door Opener, Stove, Washer, Refrigerator |
|
Basement Development
|
Finished |
|
Basement Type
|
Full (finished) |
|
Construction Style Attachment
|
Detached |
|
Cooling Type
|
Central Air Conditioning |
|
Exterior Finish
|
Brick, Wood |
|
Fireplace Present
|
Yes |
|
Foundation Type
|
Block, Concrete |
|
Half Bath Total
|
1 |
|
Heating Fuel
|
Natural Gas |
|
Heating Type
|
Forced Air |
|
Stories Total
|
2 |
|
Size Interior
|
2000 - 2500 Sqft |
|
Type
|
House |
|
Utility Water
|
Municipal Water |
Parking
|
Attached Garage
|
|
|
Garage
|
|
|
Tandem
|
|
Land
|
Acreage
|
No |
|
Land Amenities
|
Park, Public Transit |
|
Landscape Features
|
Landscaped |
|
Sewer
|
Sanitary Sewer |
|
Size Depth
|
103 Ft |
|
Size Frontage
|
160 Ft |
|
Size Irregular
|
160 X 103 Ft |
|
Size Total Text
|
160 X 103 Ft |
|
Zoning Description
|
Res |
Rooms
| Level |
Type |
Length |
Width |
Dimensions |
|
Second Level |
Bedroom |
3.58 m |
3.66 m |
3.58 m x 3.66 m |
|
Second Level |
Bathroom |
2.85 m |
1.49 m |
2.85 m x 1.49 m |
|
Second Level |
Primary Bedroom |
3.58 m |
4.69 m |
3.58 m x 4.69 m |
|
Second Level |
Bedroom |
2.85 m |
3.51 m |
2.85 m x 3.51 m |
|
Second Level |
Bedroom |
3.99 m |
3.6 m |
3.99 m x 3.6 m |
|
Basement |
Bedroom |
3.5 m |
3.24 m |
3.5 m x 3.24 m |
|
Basement |
Bathroom |
3.51 m |
3.07 m |
3.51 m x 3.07 m |
|
Basement |
Recreational, Games Room |
7.33 m |
10.24 m |
7.33 m x 10.24 m |
|
Basement |
Utility Room |
3.63 m |
4.06 m |
3.63 m x 4.06 m |
|
Basement |
Utility Room |
1 m |
1.88 m |
1 m x 1.88 m |
|
Main Level |
Foyer |
2 m |
2.44 m |
2 m x 2.44 m |
|
Main Level |
Living Room |
4.31 m |
6.62 m |
4.31 m x 6.62 m |
|
Main Level |
Family Room |
4.99 m |
3.46 m |
4.99 m x 3.46 m |
|
Main Level |
Kitchen |
3.14 m |
4.52 m |
3.14 m x 4.52 m |
|
Main Level |
Dining Room |
3.55 m |
2.96 m |
3.55 m x 2.96 m |
|
Main Level |
Laundry Room |
2.58 m |
3.04 m |
2.58 m x 3.04 m |
|
Main Level |
Bathroom |
2.58 m |
1.55 m |
2.58 m x 1.55 m |
Utilities
|
Cable
|
Available |
|
Sewer
|
Installed |
https://www.realtor.ca/real-estate/28357877/3-weller-crescent-peterborough-west-north-2-north
