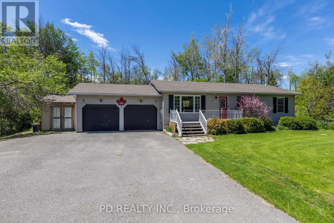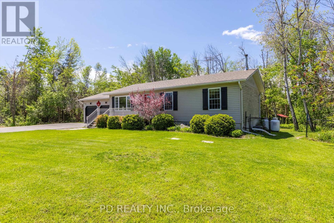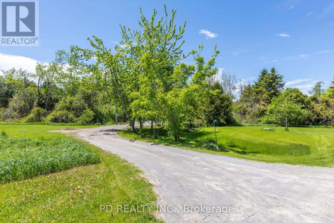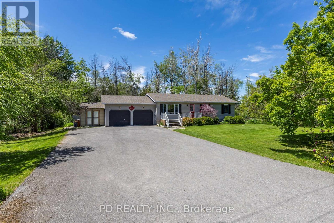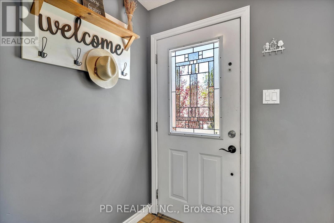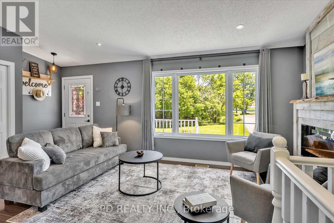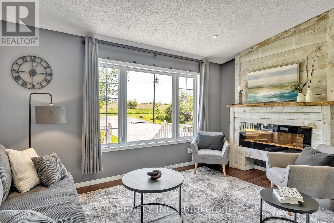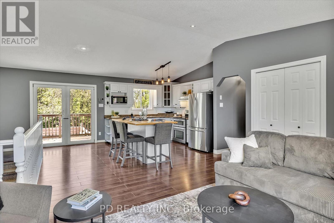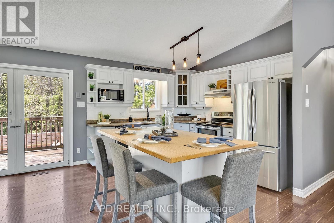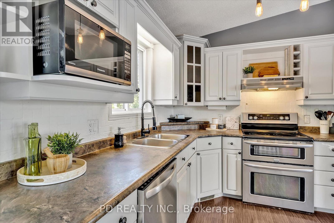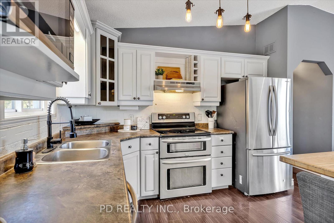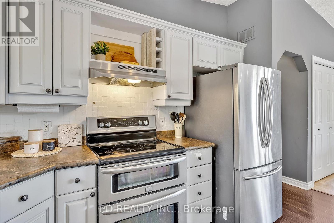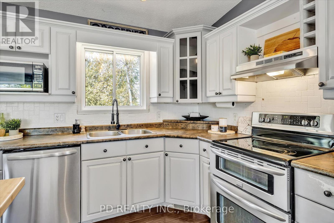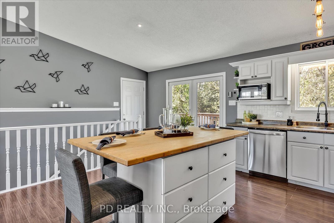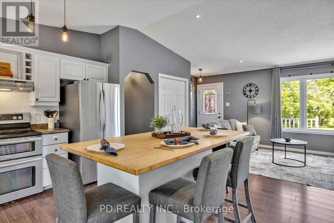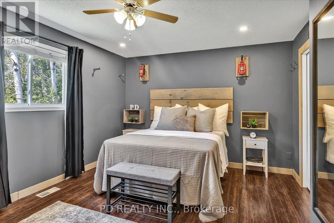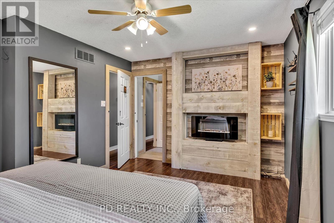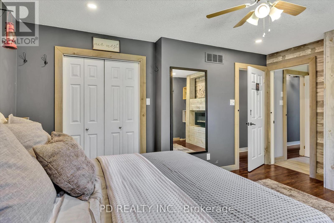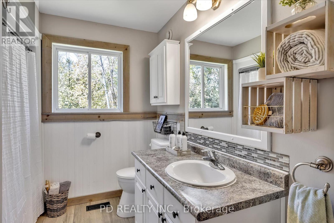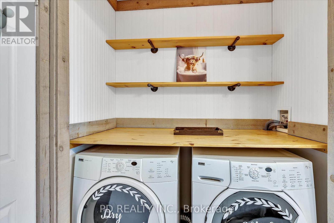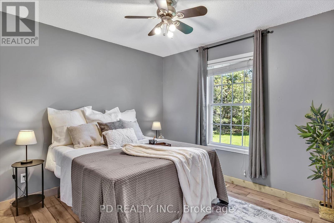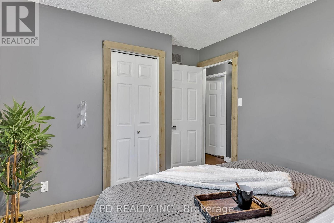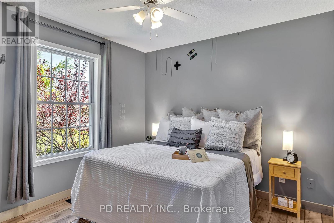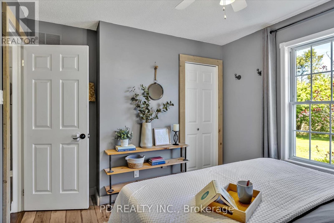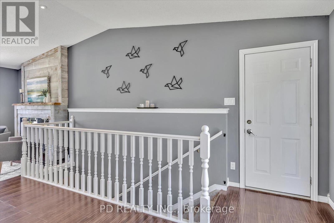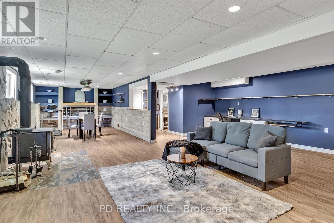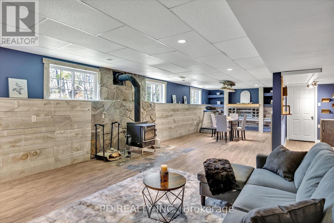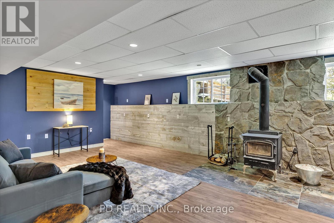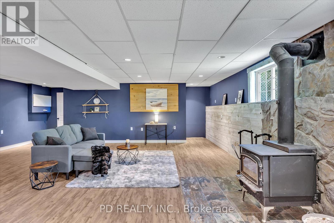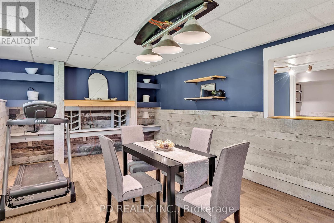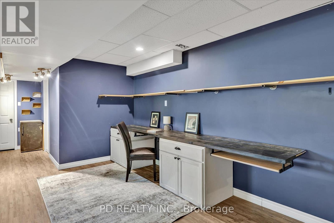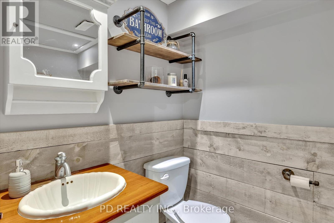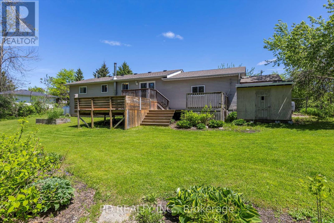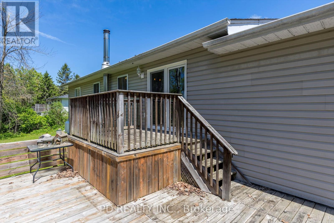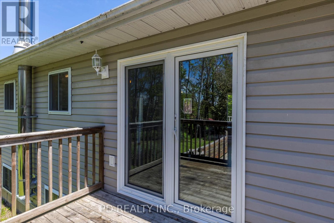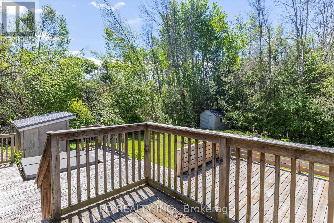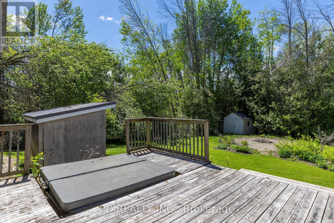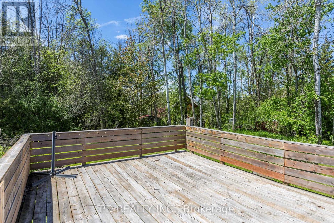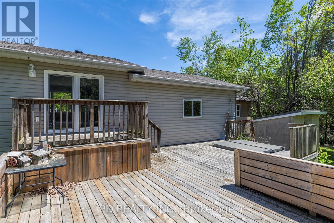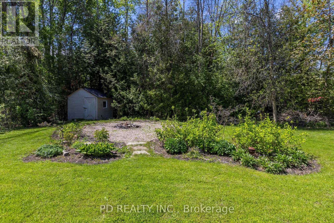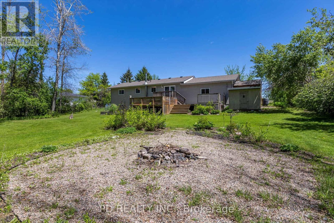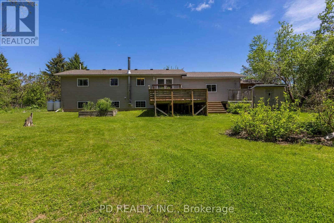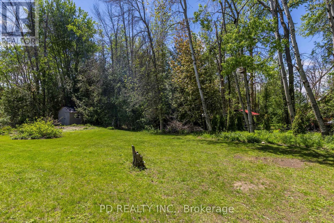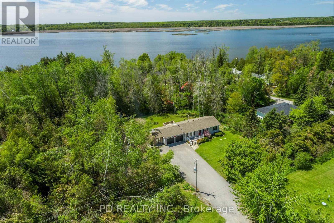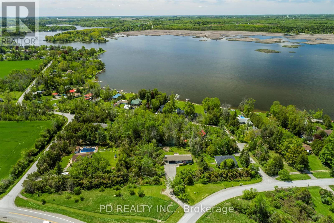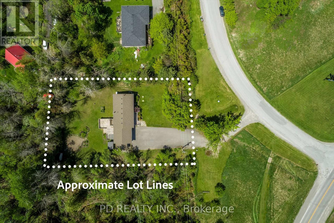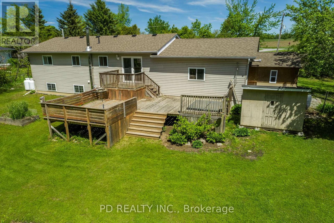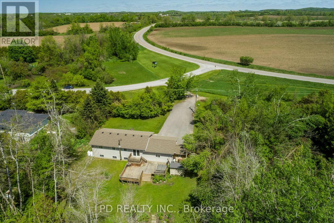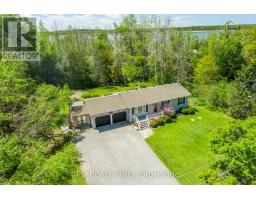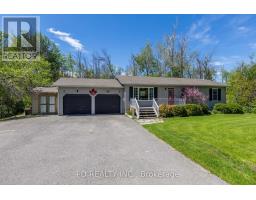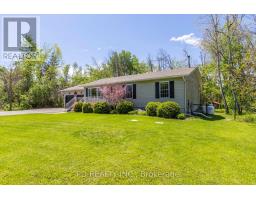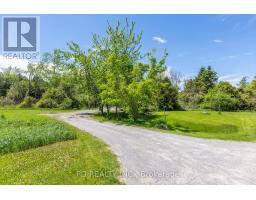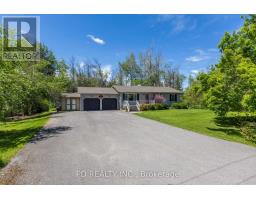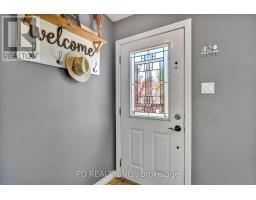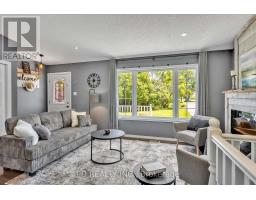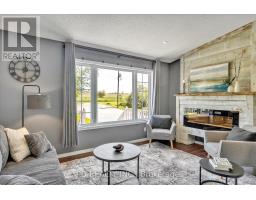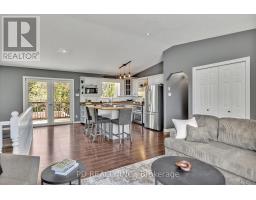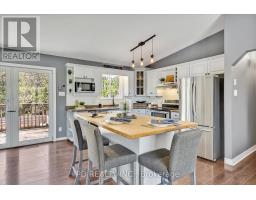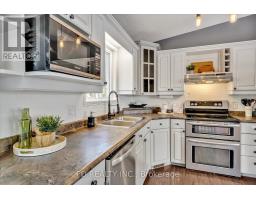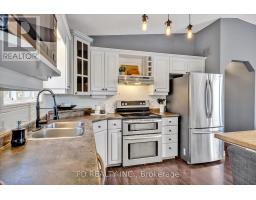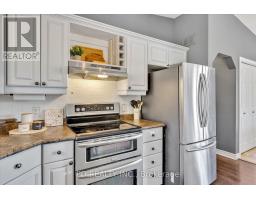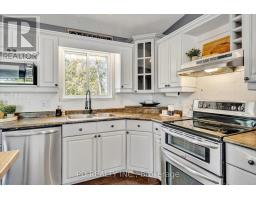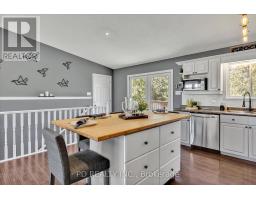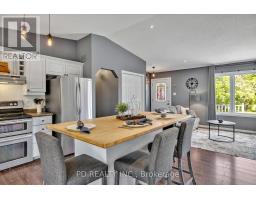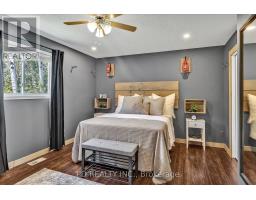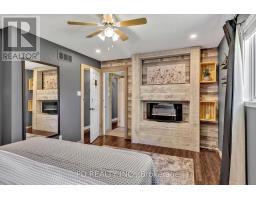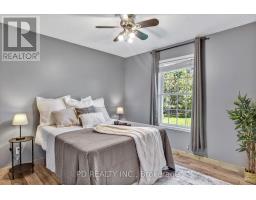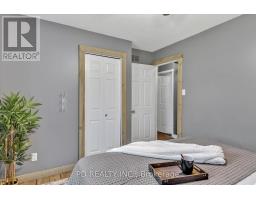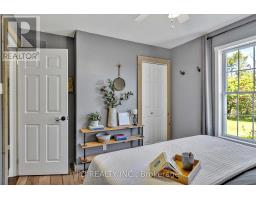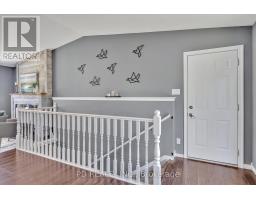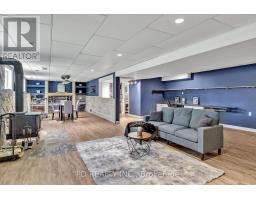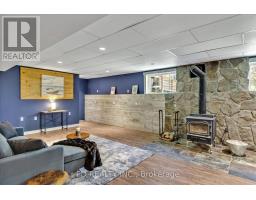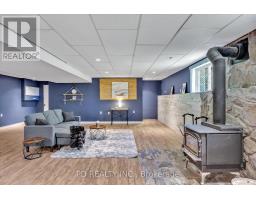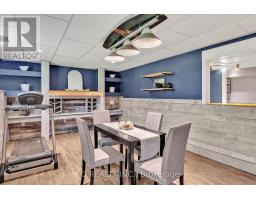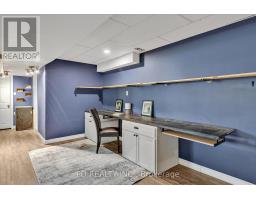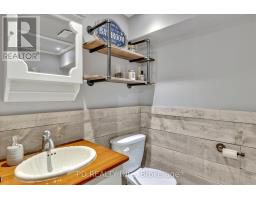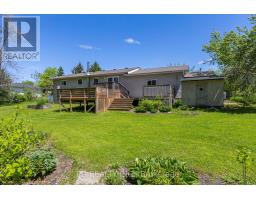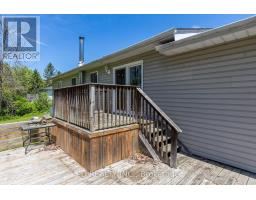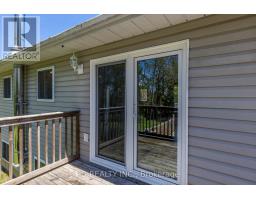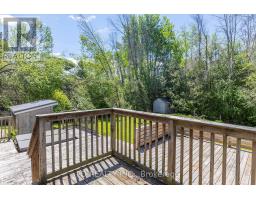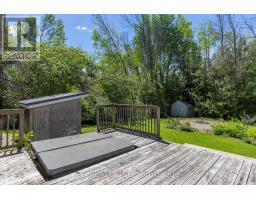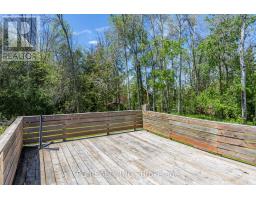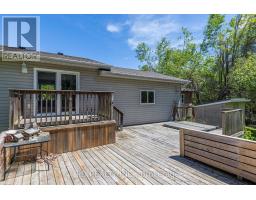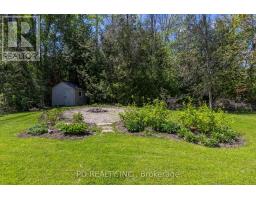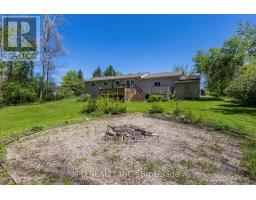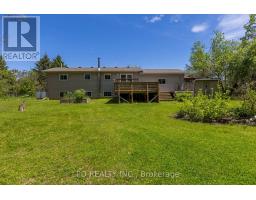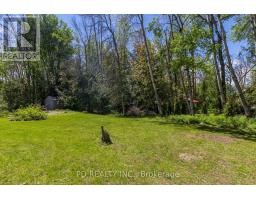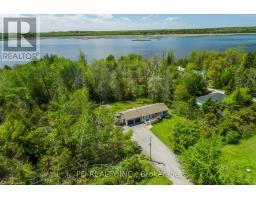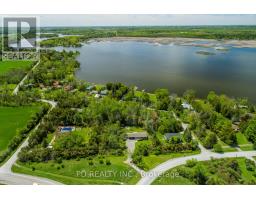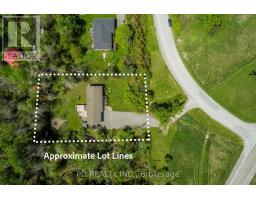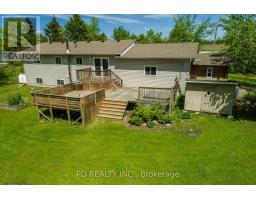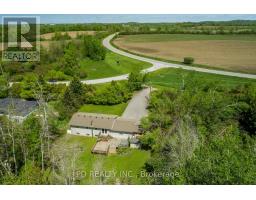3 Bedroom
2 Bathroom
1100 - 1500 sqft
Bungalow
Fireplace
Central Air Conditioning
Forced Air
$740,000
Discover this inviting 3 bedroom bungalow, ideally located on just under half an acre in a peaceful setting. With a spacious and functional layout, the home features main floor laundry, central air conditioning, and a finished basement with a second bathroom and a large recreation room perfect for family living or entertaining guests. The open-concept kitchen and living area is enhanced by vaulted ceilings and offers a seamless walkout to a generous deck overlooking the fully fenced, private backyard. An attached 2 car garage provides direct entry into the home, while the oversized paved driveway allows plenty of space for parking. Conveniently located just a short drive from Bridgenorth, Ennismore, Lakefield, Lindsay, and Peterborough, with a public boat launch just 4 minutes away, this property offers the tranquility of country living with easy access to local amenities and outdoor recreation. An excellent opportunity for families, downsizers, or anyone seeking the perfect balance of space, privacy, and convenience. (id:61423)
Property Details
|
MLS® Number
|
X12162391 |
|
Property Type
|
Single Family |
|
Community Name
|
Emily |
|
Community Features
|
Community Centre, School Bus |
|
Equipment Type
|
Propane Tank |
|
Features
|
Irregular Lot Size |
|
Parking Space Total
|
10 |
|
Rental Equipment Type
|
Propane Tank |
|
Structure
|
Deck, Shed |
|
Water Front Name
|
Pigeon Lake |
Building
|
Bathroom Total
|
2 |
|
Bedrooms Above Ground
|
3 |
|
Bedrooms Total
|
3 |
|
Age
|
16 To 30 Years |
|
Amenities
|
Fireplace(s) |
|
Appliances
|
Water Heater, Dryer, Stove, Washer, Refrigerator |
|
Architectural Style
|
Bungalow |
|
Basement Development
|
Finished |
|
Basement Type
|
Full (finished) |
|
Construction Style Attachment
|
Detached |
|
Cooling Type
|
Central Air Conditioning |
|
Exterior Finish
|
Vinyl Siding |
|
Fire Protection
|
Smoke Detectors |
|
Fireplace Present
|
Yes |
|
Fireplace Type
|
Woodstove |
|
Foundation Type
|
Poured Concrete |
|
Half Bath Total
|
1 |
|
Heating Fuel
|
Propane |
|
Heating Type
|
Forced Air |
|
Stories Total
|
1 |
|
Size Interior
|
1100 - 1500 Sqft |
|
Type
|
House |
|
Utility Water
|
Drilled Well |
Parking
Land
|
Acreage
|
No |
|
Fence Type
|
Fenced Yard |
|
Sewer
|
Septic System |
|
Size Depth
|
182 Ft |
|
Size Frontage
|
117 Ft |
|
Size Irregular
|
117 X 182 Ft |
|
Size Total Text
|
117 X 182 Ft |
|
Zoning Description
|
Rr3 |
Rooms
| Level |
Type |
Length |
Width |
Dimensions |
|
Basement |
Recreational, Games Room |
12.85 m |
6.99 m |
12.85 m x 6.99 m |
|
Basement |
Utility Room |
3.33 m |
2.3 m |
3.33 m x 2.3 m |
|
Main Level |
Living Room |
7.49 m |
5.28 m |
7.49 m x 5.28 m |
|
Main Level |
Kitchen |
3.3 m |
3.19 m |
3.3 m x 3.19 m |
|
Main Level |
Bathroom |
3.3 m |
2.32 m |
3.3 m x 2.32 m |
|
Main Level |
Bedroom |
4.64 m |
3.61 m |
4.64 m x 3.61 m |
|
Main Level |
Bedroom 2 |
3.52 m |
3.03 m |
3.52 m x 3.03 m |
|
Main Level |
Bedroom 3 |
3.53 m |
3.04 m |
3.53 m x 3.04 m |
Utilities
https://www.realtor.ca/real-estate/28342937/3-westview-drive-kawartha-lakes-emily-emily

