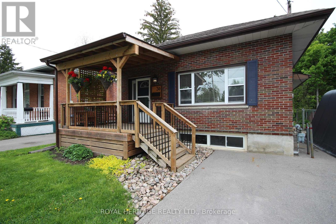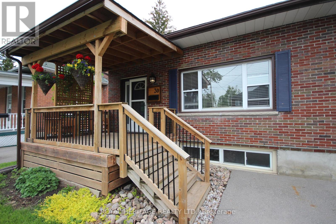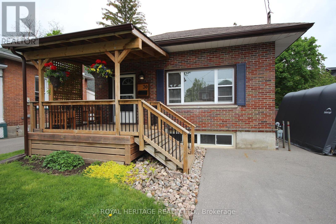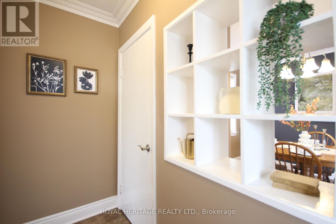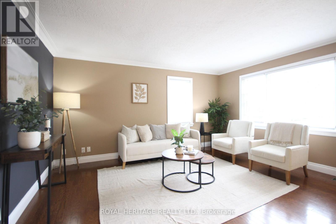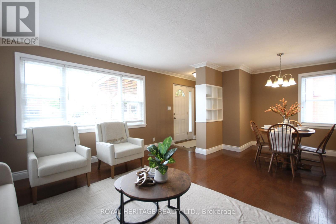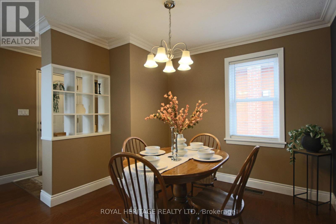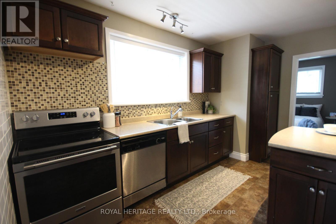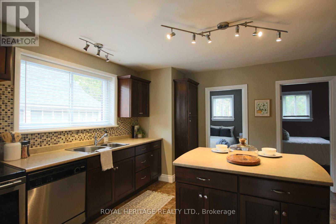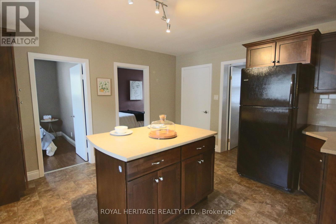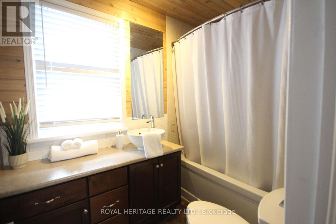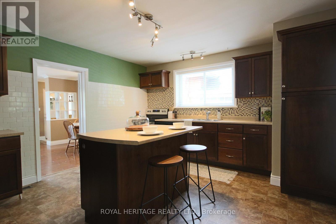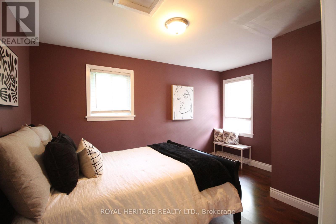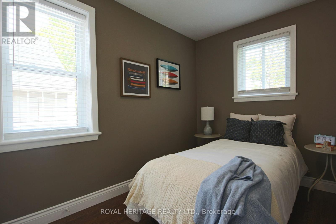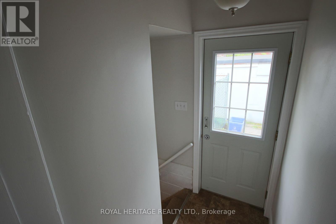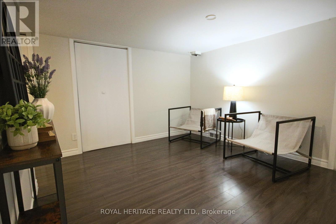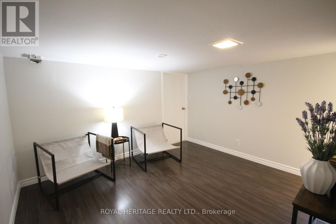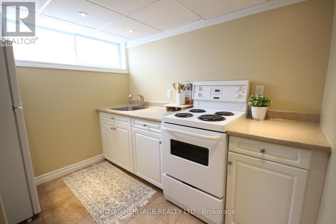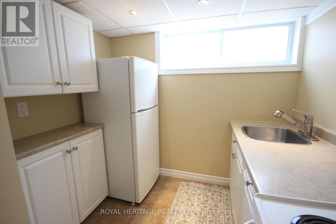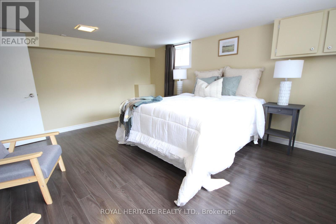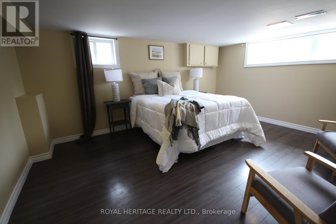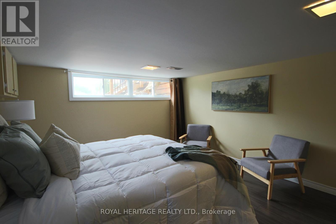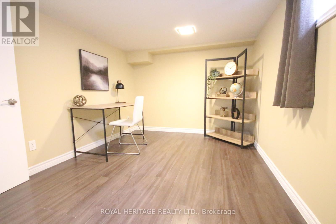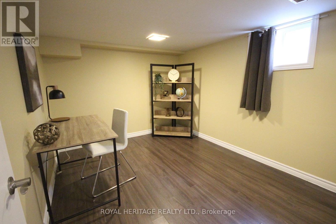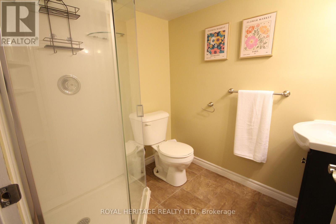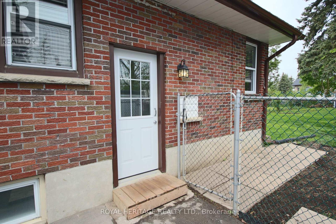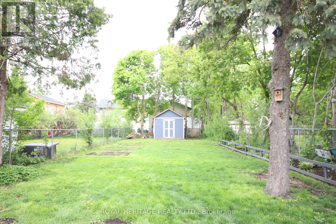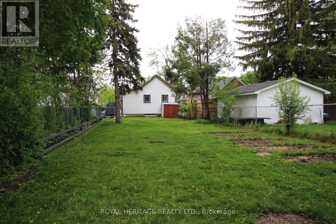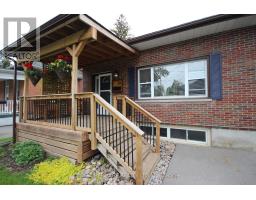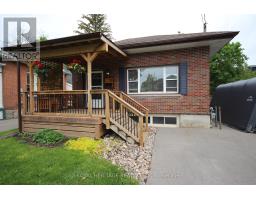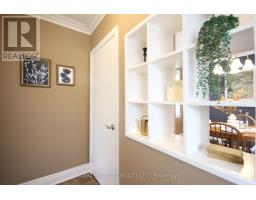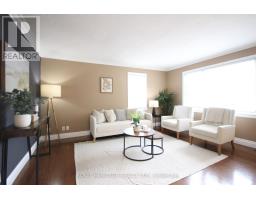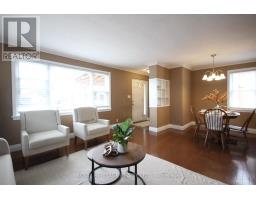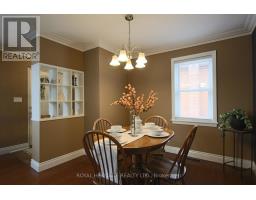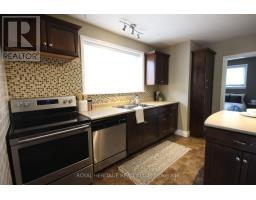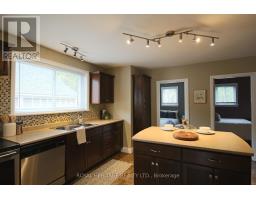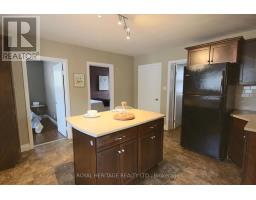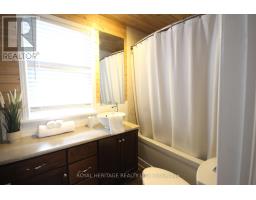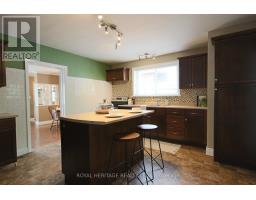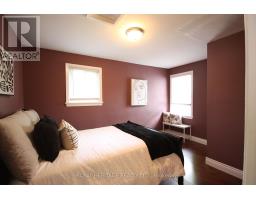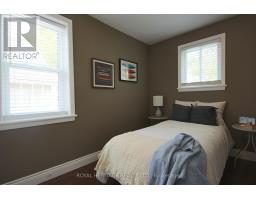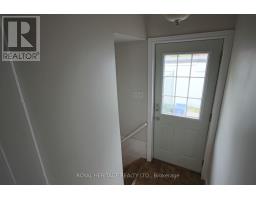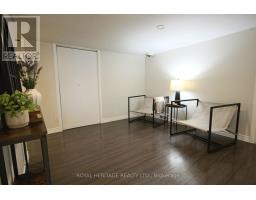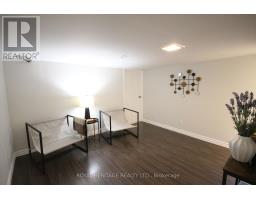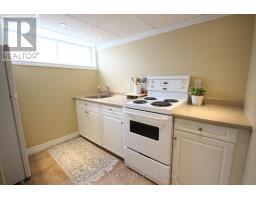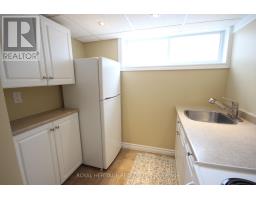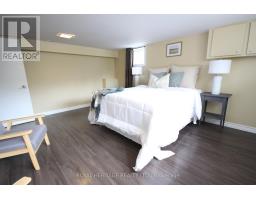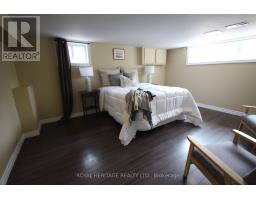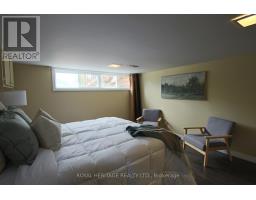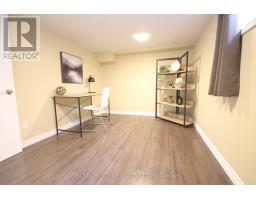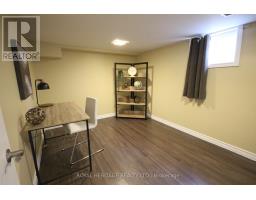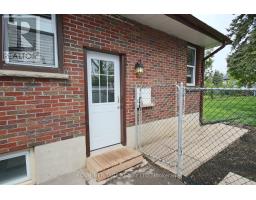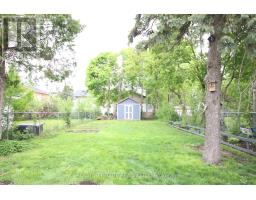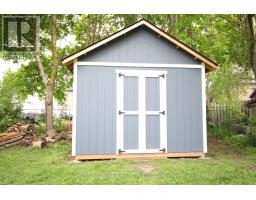30 Melbourne Street W Kawartha Lakes (Lindsay), Ontario K9V 2S8
$499,999
The One You've Been Waiting For! This beautifully updated all-brick bungalow checks every box. location, space, and versatility making it the perfect choice for first-time buyers, growing families, multi-generational living, or even student housing. With its ideal balance of size and value, this move-in-ready gem is truly a rare find! Step inside to discover a freshly painted, carpet-free home featuring a seamless blend of hardwood, laminate, and vinyl flooring throughout. The bright and welcoming main level offers two spacious bedrooms, a full bathroom, and a charming French door that separates the kitchen from the sun-filled living room perfect for both entertaining and quiet nights in. The fully finished lower level features a separate side entrance, two additional bedrooms, a second full kitchen, and another full bathroom ideal for in-laws, extended family, or rental income potential. Outside, enjoy a huge fully fenced backyard with ample room for children, pets, and summer gatherings. A brand new, full-size shed provides excellent storage for all your tools and outdoor gear. Located in a family-friendly neighbourhood just steps from parks, schools, and public transit, this home offers both comfort and convenience in one perfect package. Don't miss your opportunity to own this versatile, turn-key home, schedule your private viewing today! (id:61423)
Open House
This property has open houses!
2:00 pm
Ends at:4:00 pm
2:00 pm
Ends at:4:00 pm
Property Details
| MLS® Number | X12157353 |
| Property Type | Single Family |
| Community Name | Lindsay |
| Features | In-law Suite |
| Parking Space Total | 5 |
Building
| Bathroom Total | 2 |
| Bedrooms Above Ground | 2 |
| Bedrooms Below Ground | 2 |
| Bedrooms Total | 4 |
| Appliances | Dryer, Stove, Washer, Window Coverings, Refrigerator |
| Architectural Style | Bungalow |
| Basement Features | Apartment In Basement, Separate Entrance |
| Basement Type | N/a |
| Construction Style Attachment | Detached |
| Exterior Finish | Brick |
| Foundation Type | Block |
| Heating Fuel | Natural Gas |
| Heating Type | Forced Air |
| Stories Total | 1 |
| Size Interior | 700 - 1100 Sqft |
| Type | House |
| Utility Water | Municipal Water |
Parking
| No Garage |
Land
| Acreage | No |
| Sewer | Sanitary Sewer |
| Size Depth | 198 Ft ,10 In |
| Size Frontage | 38 Ft ,1 In |
| Size Irregular | 38.1 X 198.9 Ft |
| Size Total Text | 38.1 X 198.9 Ft |
Rooms
| Level | Type | Length | Width | Dimensions |
|---|---|---|---|---|
| Basement | Bathroom | 1.8 m | 1.5 m | 1.8 m x 1.5 m |
| Basement | Laundry Room | 1.2 m | 6.3 m | 1.2 m x 6.3 m |
| Basement | Recreational, Games Room | 3.3 m | 3 m | 3.3 m x 3 m |
| Basement | Kitchen | 2.4 m | 2.1 m | 2.4 m x 2.1 m |
| Basement | Bedroom 3 | 4.2 m | 3.3 m | 4.2 m x 3.3 m |
| Basement | Bedroom 4 | 3.6 m | 2.4 m | 3.6 m x 2.4 m |
| Main Level | Kitchen | 4.5 m | 3.9 m | 4.5 m x 3.9 m |
| Main Level | Living Room | 6.3 m | 4.5 m | 6.3 m x 4.5 m |
| Main Level | Dining Room | 6.3 m | 4.5 m | 6.3 m x 4.5 m |
| Main Level | Primary Bedroom | 3.9 m | 2.7 m | 3.9 m x 2.7 m |
| Main Level | Bedroom 2 | 2.7 m | 2.1 m | 2.7 m x 2.1 m |
| Main Level | Bathroom | 2.4 m | 1.5 m | 2.4 m x 1.5 m |
Utilities
| Cable | Installed |
| Sewer | Installed |
https://www.realtor.ca/real-estate/28332122/30-melbourne-street-w-kawartha-lakes-lindsay-lindsay
Interested?
Contact us for more information
