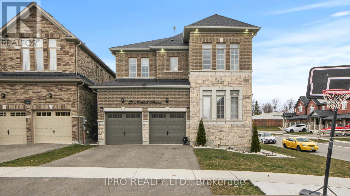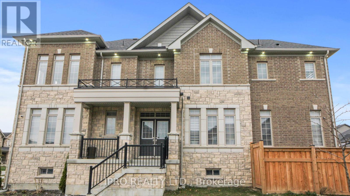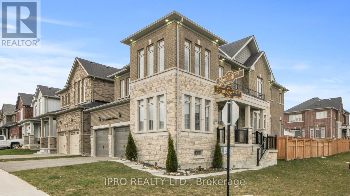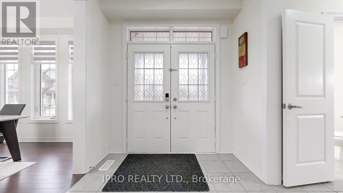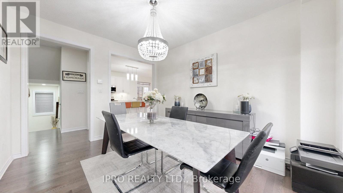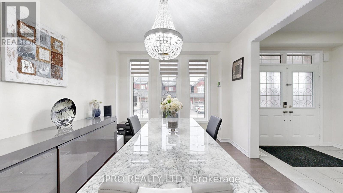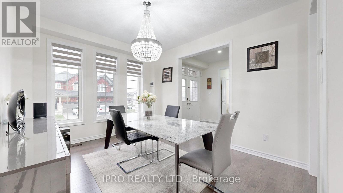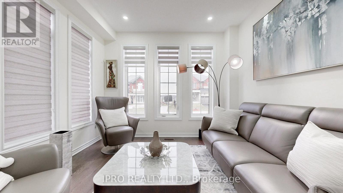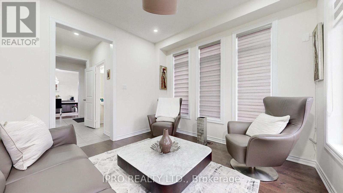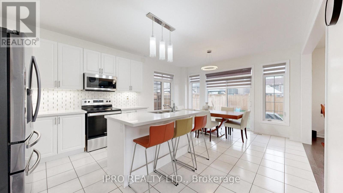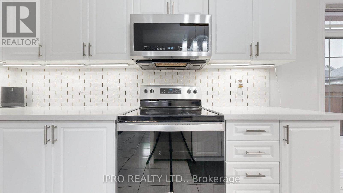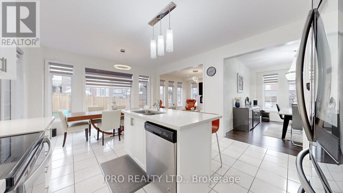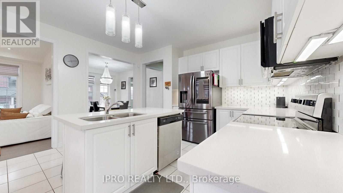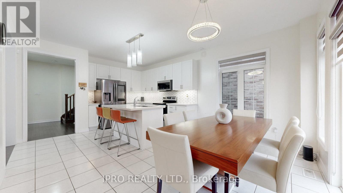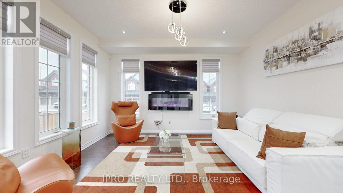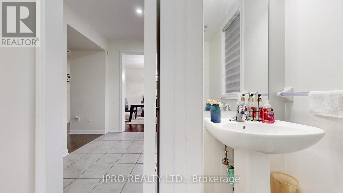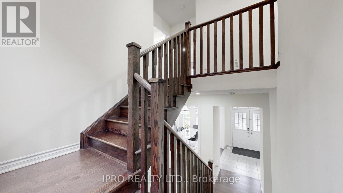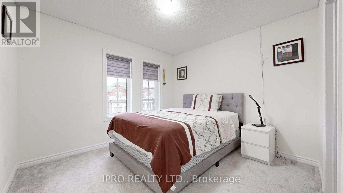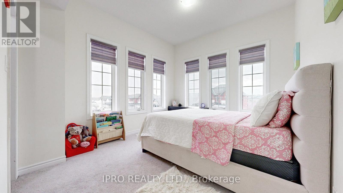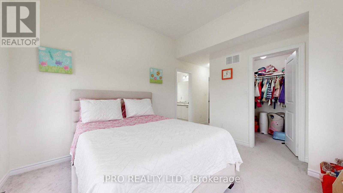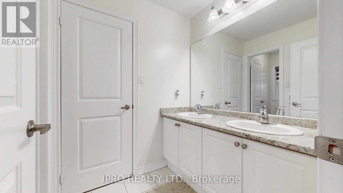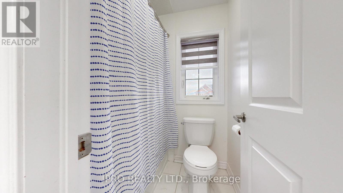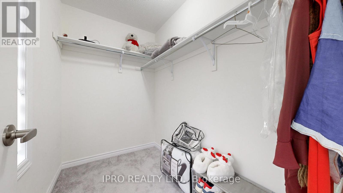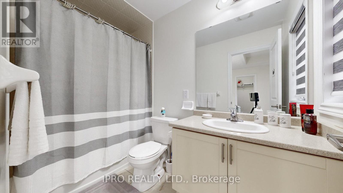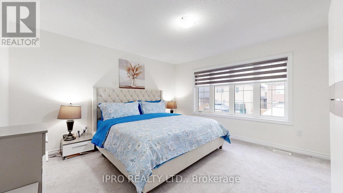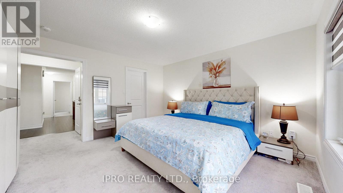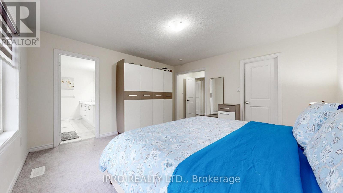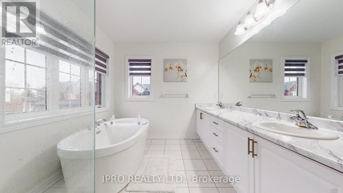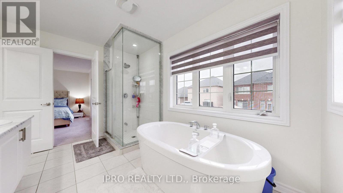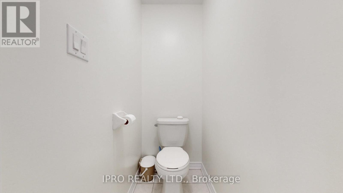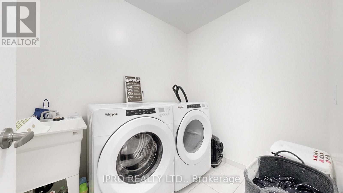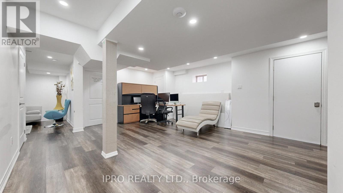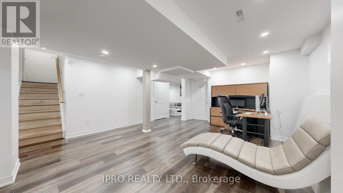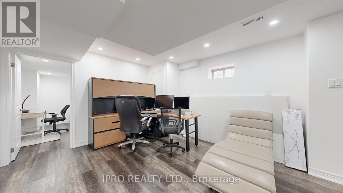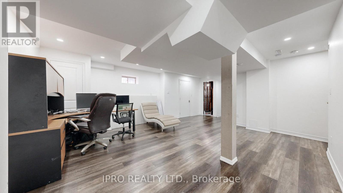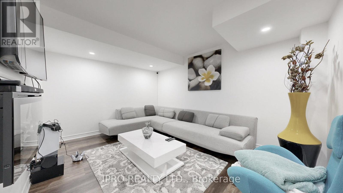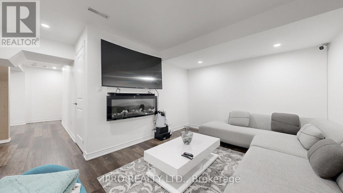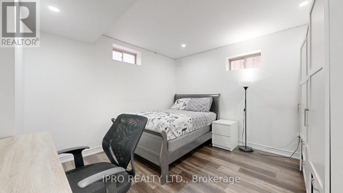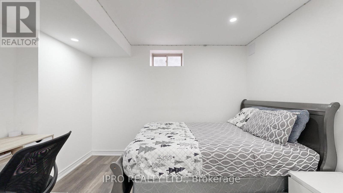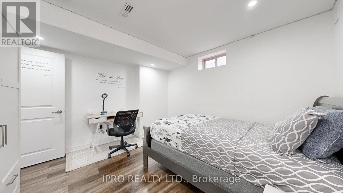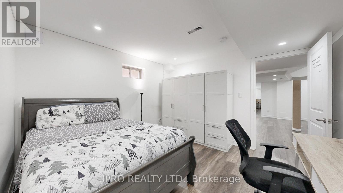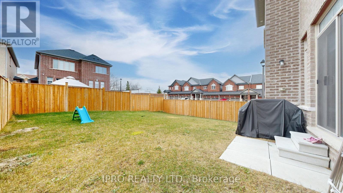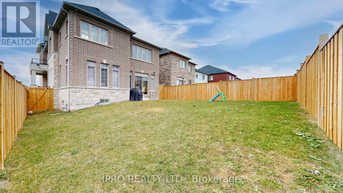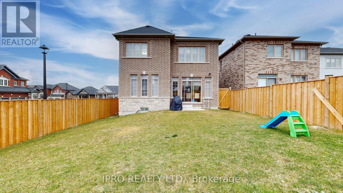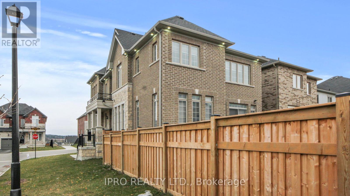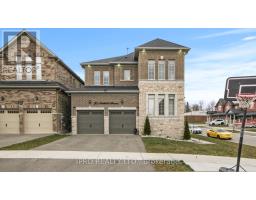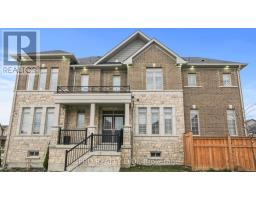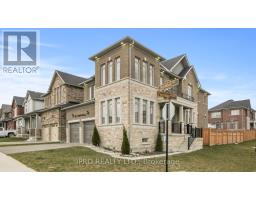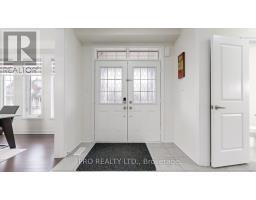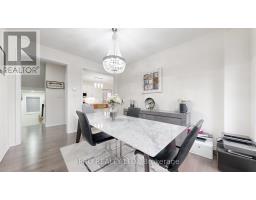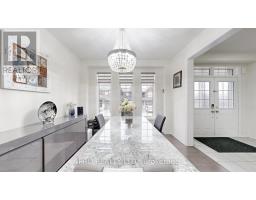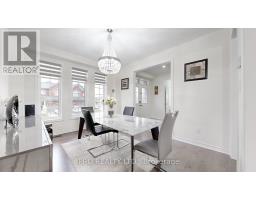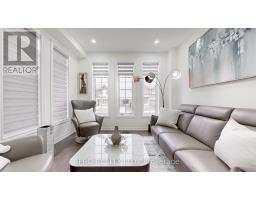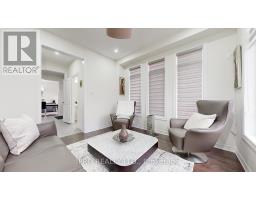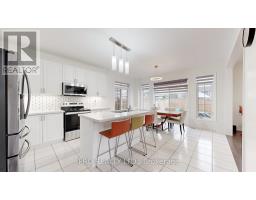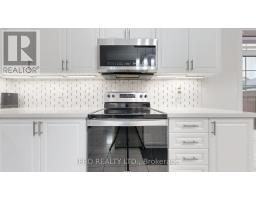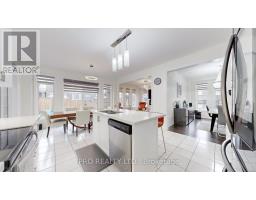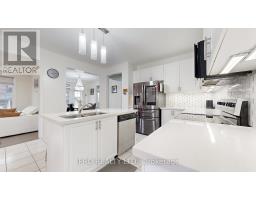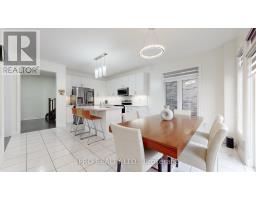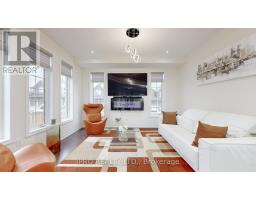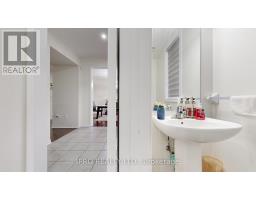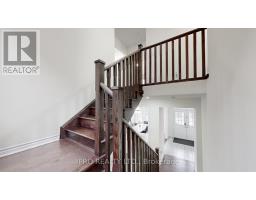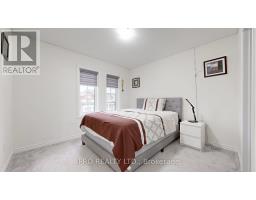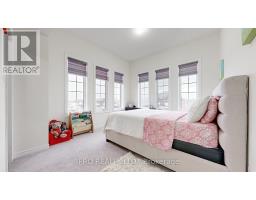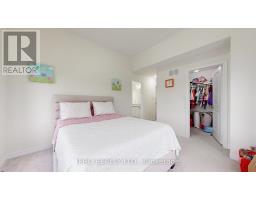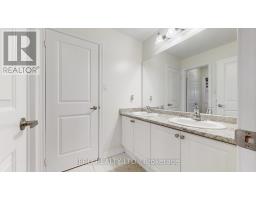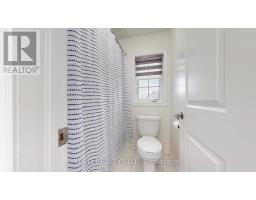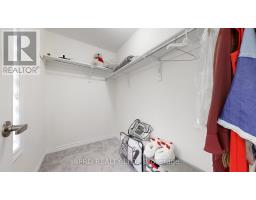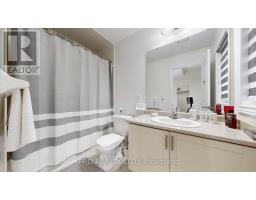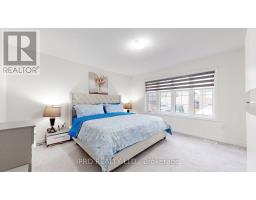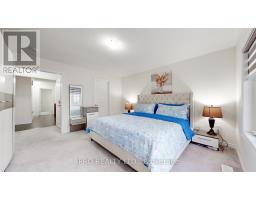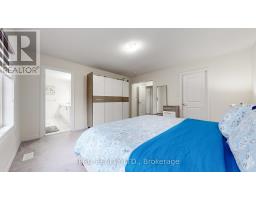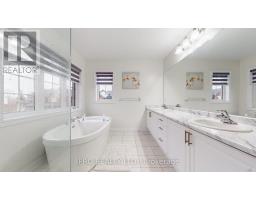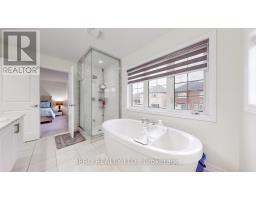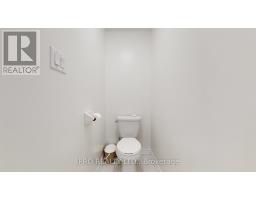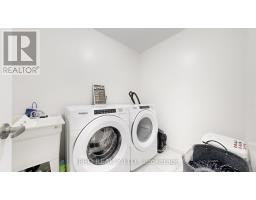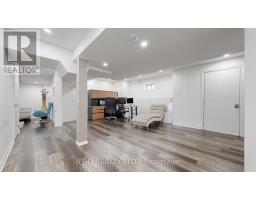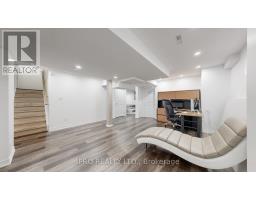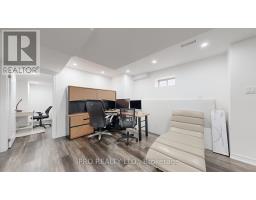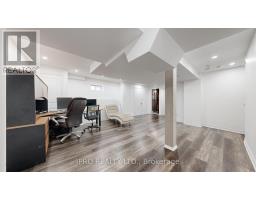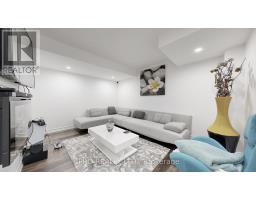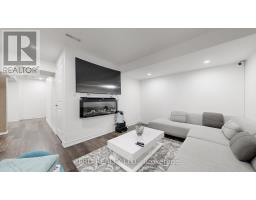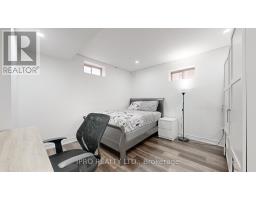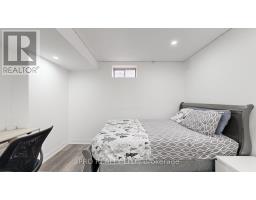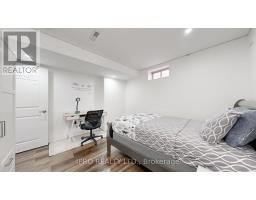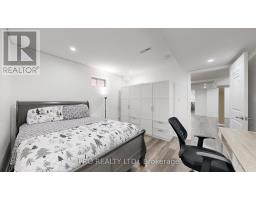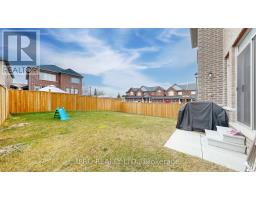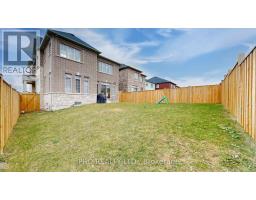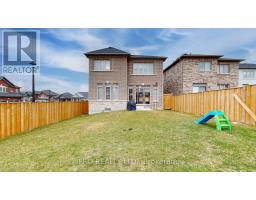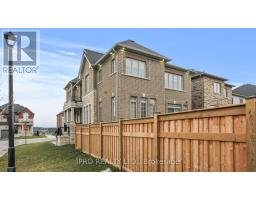6 Bedroom
4 Bathroom
2500 - 3000 sqft
Fireplace
Central Air Conditioning
Forced Air
$899,900
Executive Corner-Lot Home with In-Law Suite Potential Style, Space & Serenity** Welcome to your dream home where comfort meets sophistication. This beautifully appointed 4 plus 2-bedroom, 3.5-bathroom executive residence offers over 3500 sq. ft. of finished living space, thoughtfully designed for modern family living and entertaining.Set on a premium corner lot with limited sidewalk frontage (only at the front), you'll enjoy easy winter maintenance. The striking stone and brick façade, paired with an elevated front porch and double-door entry, delivers timeless curb appeal. A secondary entrance through the garage opens into a functional mudroom, adding everyday convenience and basement access.Inside, the home features hardwood flooring throughout the main living areas, solid oak staircase, and warm neutral-toned carpeting in the bedrooms. Elegant zebra blinds and indoor/outdoor pot lights provide a sleek, polished ambiance.The premium kitchen is a true showstopper, showcasing raised panel cabinetry with accent lighting, quartz countertops, a tiled backsplash, and a center island with breakfast bar. Enjoy top-tier Samsung stainless steel appliances, including a French door fridge with LED display, stove, over-the-range microwave, and dishwasher.Retreat to the primary suite, complete with a luxurious freestanding tub, frameless glass shower, double vanity, and a spacious walk-in closet. Upstairs also includes second-floor laundry for ultimate convenience.The finished basement with two additional bedrooms, electric fireplace, and a rough-in for a full bathroom offers excellent in-law suite potential or space for guests, teens, or a home office. Additional highlights include:Fully fenced backyard for privacy and security, Central A/C, Double car garage, Quick access to Hwy 115, 407 & 401Minutes from shops, amenities, and scenic lakes and trails perfect for nature lovers and outdoor enthusiasts (id:61423)
Property Details
|
MLS® Number
|
X12236268 |
|
Property Type
|
Single Family |
|
Community Name
|
Cavan Twp |
|
Features
|
Conservation/green Belt, In-law Suite |
|
Parking Space Total
|
6 |
Building
|
Bathroom Total
|
4 |
|
Bedrooms Above Ground
|
4 |
|
Bedrooms Below Ground
|
2 |
|
Bedrooms Total
|
6 |
|
Age
|
0 To 5 Years |
|
Amenities
|
Fireplace(s) |
|
Appliances
|
Dishwasher, Dryer, Stove, Washer, Refrigerator |
|
Basement Development
|
Finished |
|
Basement Features
|
Apartment In Basement |
|
Basement Type
|
N/a (finished) |
|
Construction Style Attachment
|
Detached |
|
Cooling Type
|
Central Air Conditioning |
|
Exterior Finish
|
Brick, Stone |
|
Fireplace Present
|
Yes |
|
Foundation Type
|
Unknown |
|
Half Bath Total
|
1 |
|
Heating Fuel
|
Natural Gas |
|
Heating Type
|
Forced Air |
|
Stories Total
|
2 |
|
Size Interior
|
2500 - 3000 Sqft |
|
Type
|
House |
|
Utility Water
|
Municipal Water |
Parking
Land
|
Acreage
|
No |
|
Sewer
|
Sanitary Sewer |
|
Size Depth
|
95 Ft |
|
Size Frontage
|
49 Ft ,2 In |
|
Size Irregular
|
49.2 X 95 Ft |
|
Size Total Text
|
49.2 X 95 Ft |
Rooms
| Level |
Type |
Length |
Width |
Dimensions |
|
Second Level |
Living Room |
3.35 m |
3.35 m |
3.35 m x 3.35 m |
|
Second Level |
Primary Bedroom |
4.27 m |
4.11 m |
4.27 m x 4.11 m |
|
Second Level |
Bedroom 2 |
3.96 m |
3.35 m |
3.96 m x 3.35 m |
|
Second Level |
Bedroom 3 |
3.35 m |
3.85 m |
3.35 m x 3.85 m |
|
Main Level |
Kitchen |
4.22 m |
3.3 m |
4.22 m x 3.3 m |
|
Main Level |
Eating Area |
4.22 m |
2.74 m |
4.22 m x 2.74 m |
|
Main Level |
Great Room |
4.27 m |
3.66 m |
4.27 m x 3.66 m |
|
Main Level |
Dining Room |
3.96 m |
3.35 m |
3.96 m x 3.35 m |
|
Other |
Bedroom 4 |
3.28 m |
3.15 m |
3.28 m x 3.15 m |
https://www.realtor.ca/real-estate/28501908/30-northhill-avenue-cavan-monaghan-cavan-twp-cavan-twp
