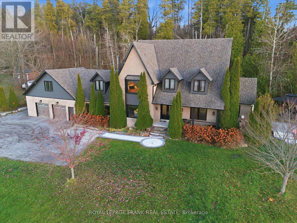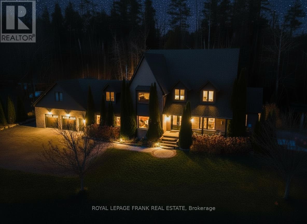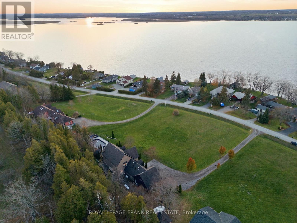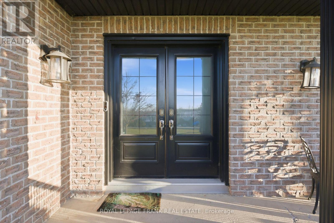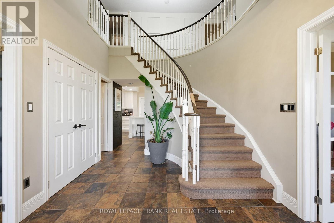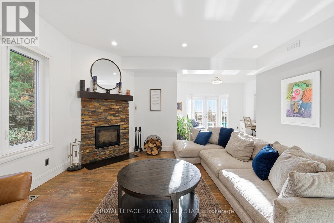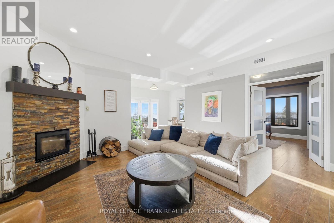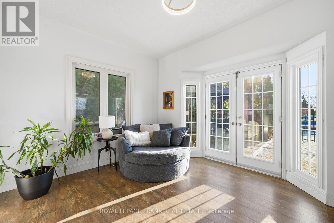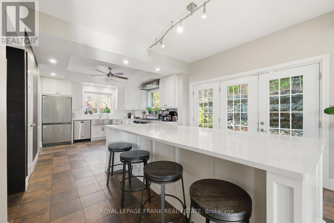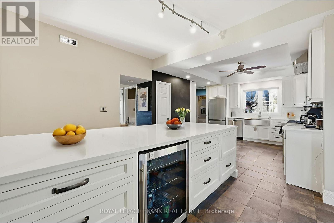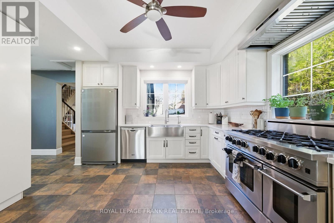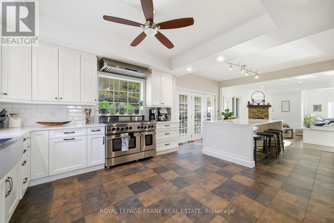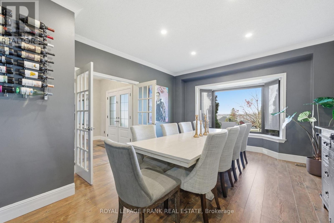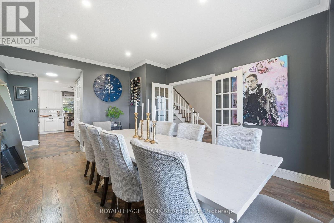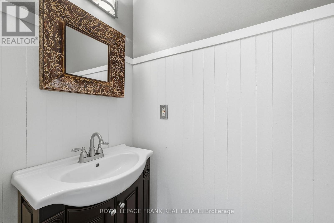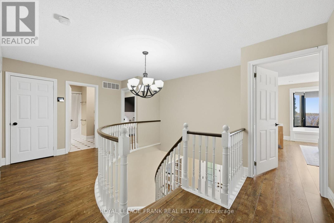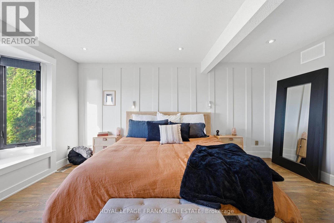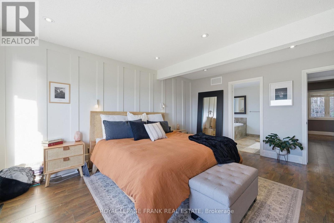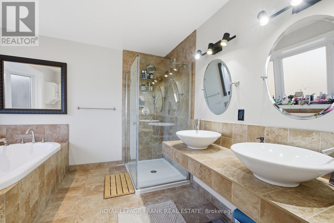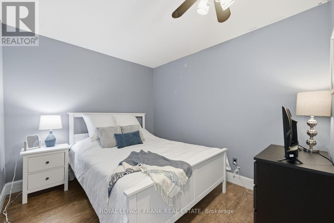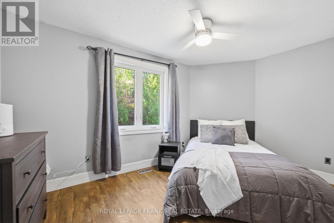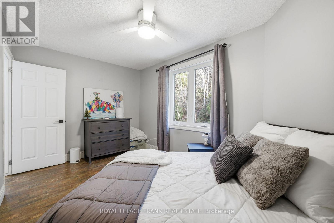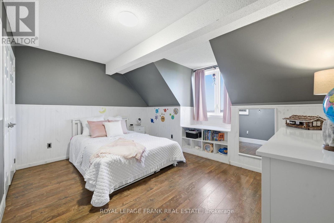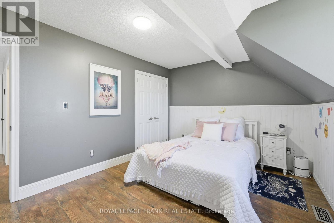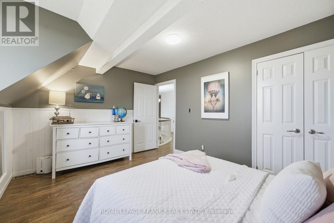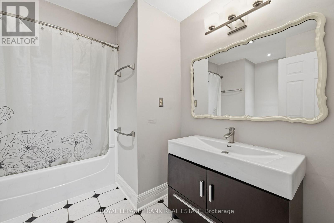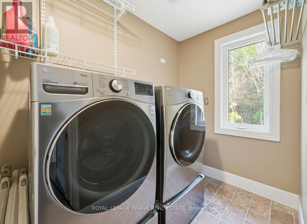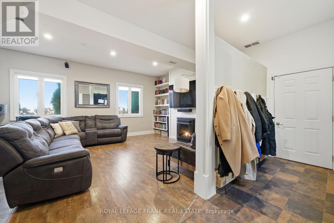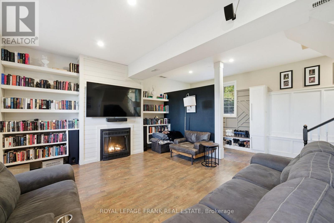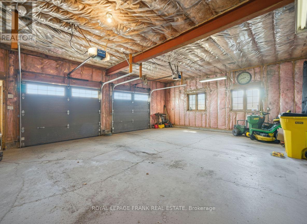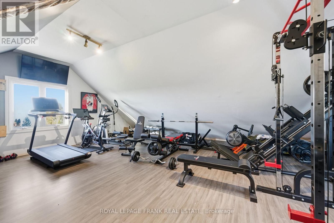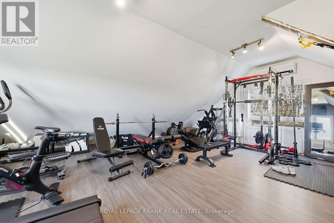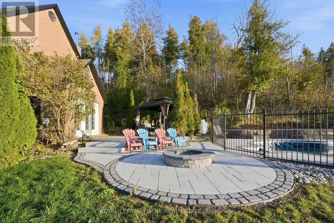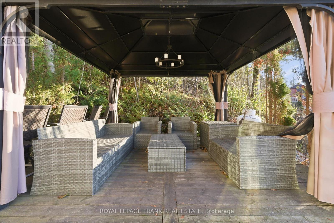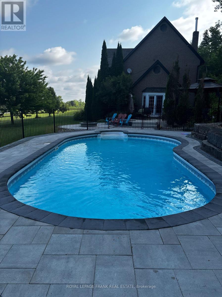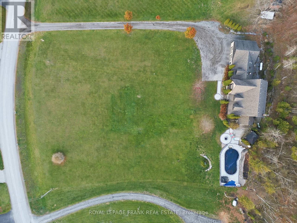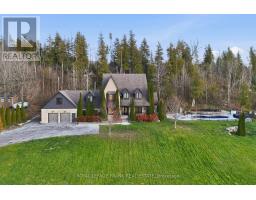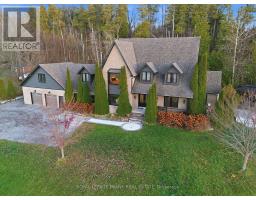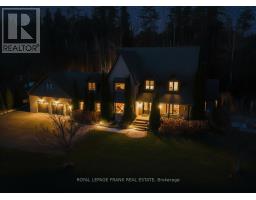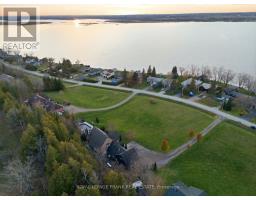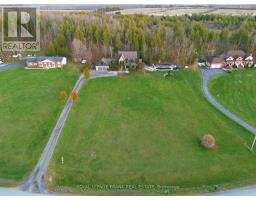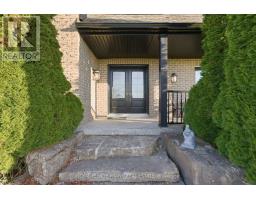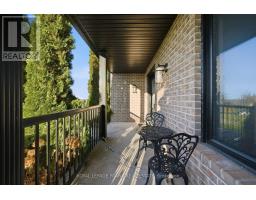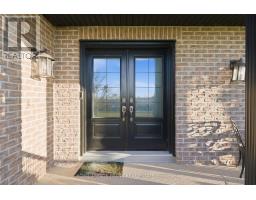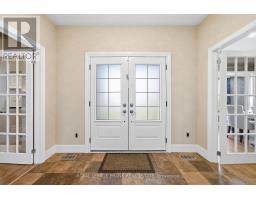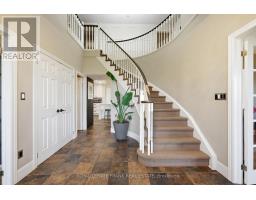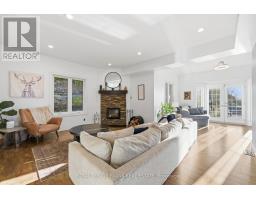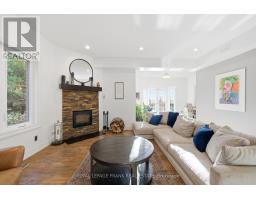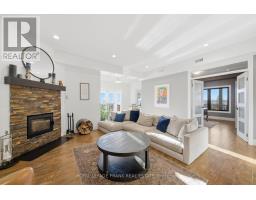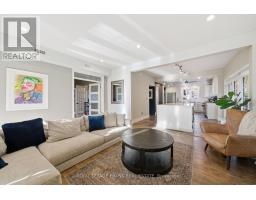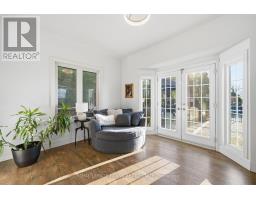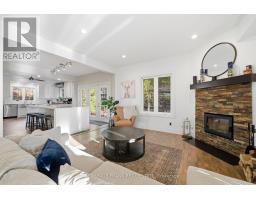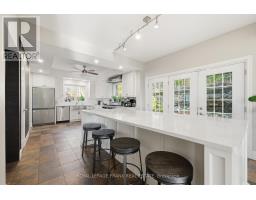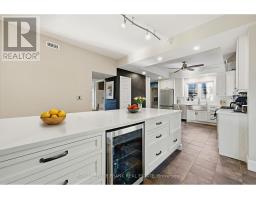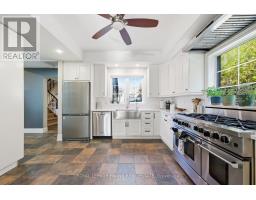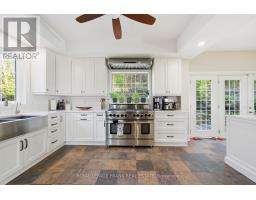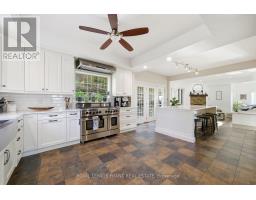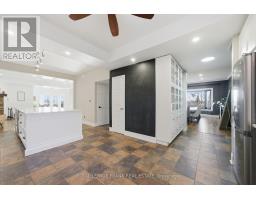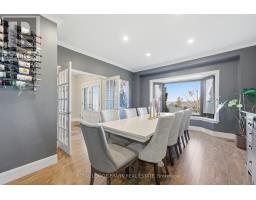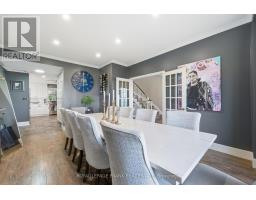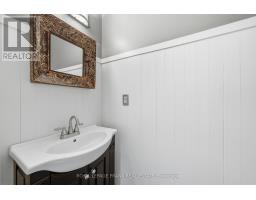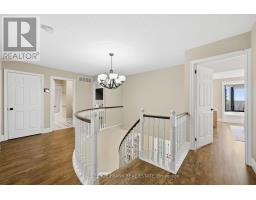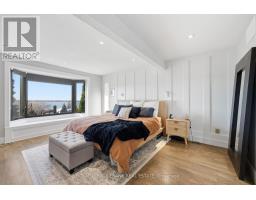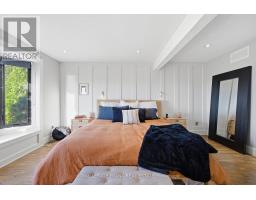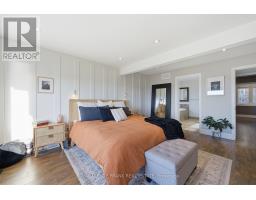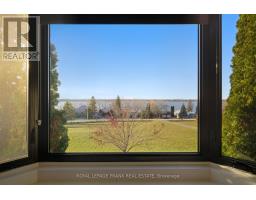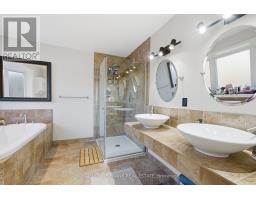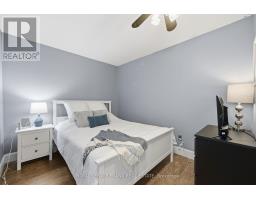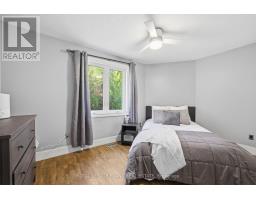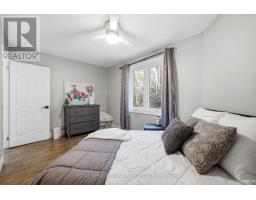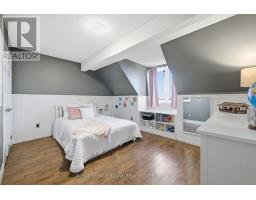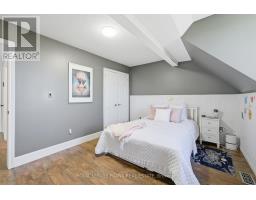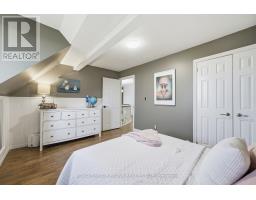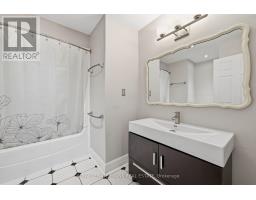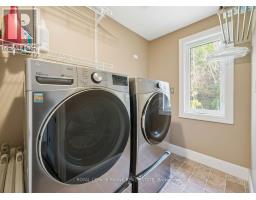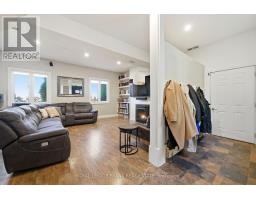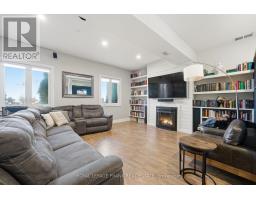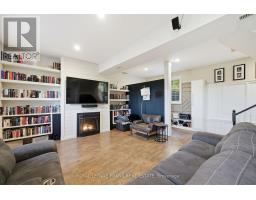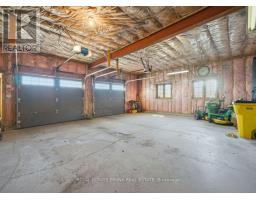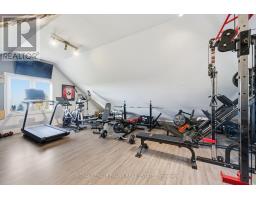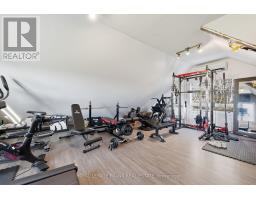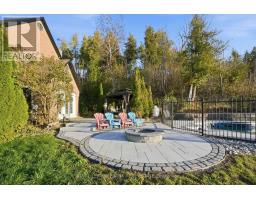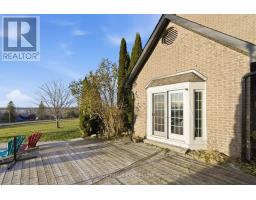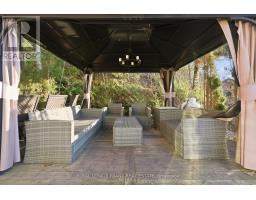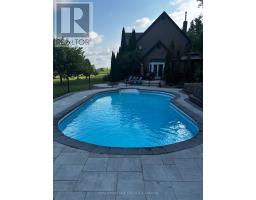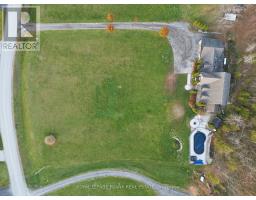4 Bedroom
3 Bathroom
3500 - 5000 sqft
Fireplace
Inground Pool
Central Air Conditioning
Forced Air, Heat Pump, Not Known
Landscaped
$1,324,000
Sitting high on the hill with commanding lake views on almost two acres, this bold 4-bedroom, 3-bath home delivers space, presence, and a lifestyle that's hard to match. The backyard is a full outdoor haven. An inground pool, gazebo, firepit, tree-lined privacy, and space to host every gathering you can imagine. Inside, a grand foyer and a main floor designed for living large. You'll find a dedicated office/den, a massive dining room, a bright living room, and an entertainer's kitchen with room to move. A sunken family area adds even more space, complete with garage access and a cozy propane fireplace. The first upper level forms the bedroom wing, offering four bedrooms, a convenient laundry room, and a second full bathroom. The private primary suite stands out with its spa-like ensuite, picture window overlooking the lake and a walk-in closet. A second upper level expands your possibilities even further - perfect for a potential 6th bedroom, office, home gym, studio, or multi-generational living. This property offers the rare combination of views, size, and neighbourhood charm. Updated and elevated since 2020 - electrical panel, EV charger, Generac installation, new pool liner, AC, heat pumps, and more. This home delivers! (id:61423)
Property Details
|
MLS® Number
|
X12566630 |
|
Property Type
|
Single Family |
|
Community Name
|
Fenelon |
|
Amenities Near By
|
Marina |
|
Community Features
|
School Bus |
|
Equipment Type
|
Propane Tank |
|
Features
|
Hillside, Irregular Lot Size, Sloping, Gazebo, Guest Suite, Sump Pump |
|
Parking Space Total
|
10 |
|
Pool Type
|
Inground Pool |
|
Rental Equipment Type
|
Propane Tank |
Building
|
Bathroom Total
|
3 |
|
Bedrooms Above Ground
|
4 |
|
Bedrooms Total
|
4 |
|
Age
|
31 To 50 Years |
|
Amenities
|
Fireplace(s) |
|
Appliances
|
Water Heater, Water Softener, Dishwasher, Dryer, Stove, Washer, Refrigerator |
|
Basement Development
|
Unfinished |
|
Basement Type
|
Partial, Crawl Space, N/a (unfinished) |
|
Construction Style Attachment
|
Detached |
|
Cooling Type
|
Central Air Conditioning |
|
Exterior Finish
|
Brick, Vinyl Siding |
|
Fire Protection
|
Smoke Detectors |
|
Fireplace Present
|
Yes |
|
Fireplace Total
|
2 |
|
Foundation Type
|
Concrete |
|
Half Bath Total
|
1 |
|
Heating Fuel
|
Electric, Propane |
|
Heating Type
|
Forced Air, Heat Pump, Not Known |
|
Stories Total
|
2 |
|
Size Interior
|
3500 - 5000 Sqft |
|
Type
|
House |
|
Utility Power
|
Generator |
|
Utility Water
|
Dug Well |
Parking
Land
|
Acreage
|
No |
|
Land Amenities
|
Marina |
|
Landscape Features
|
Landscaped |
|
Sewer
|
Septic System |
|
Size Depth
|
371 Ft ,9 In |
|
Size Frontage
|
248 Ft ,10 In |
|
Size Irregular
|
248.9 X 371.8 Ft ; 360.41x205.01x371.78x111.61x133.69 Ft |
|
Size Total Text
|
248.9 X 371.8 Ft ; 360.41x205.01x371.78x111.61x133.69 Ft|1/2 - 1.99 Acres |
|
Zoning Description
|
A1 |
Rooms
| Level |
Type |
Length |
Width |
Dimensions |
|
Second Level |
Laundry Room |
2.71 m |
1.65 m |
2.71 m x 1.65 m |
|
Second Level |
Primary Bedroom |
4.91 m |
3.99 m |
4.91 m x 3.99 m |
|
Second Level |
Bedroom |
2.71 m |
4.6 m |
2.71 m x 4.6 m |
|
Second Level |
Bedroom 2 |
2.71 m |
4.17 m |
2.71 m x 4.17 m |
|
Second Level |
Bedroom 3 |
3.99 m |
4.24 m |
3.99 m x 4.24 m |
|
Main Level |
Foyer |
5.21 m |
2.78 m |
5.21 m x 2.78 m |
|
Main Level |
Family Room |
6.73 m |
6.49 m |
6.73 m x 6.49 m |
|
Main Level |
Kitchen |
3.87 m |
3.78 m |
3.87 m x 3.78 m |
|
Main Level |
Eating Area |
3.99 m |
3.08 m |
3.99 m x 3.08 m |
|
Main Level |
Living Room |
5.12 m |
7.65 m |
5.12 m x 7.65 m |
|
Main Level |
Office |
3.93 m |
4.24 m |
3.93 m x 4.24 m |
Utilities
https://www.realtor.ca/real-estate/29126182/300-snug-harbour-road-kawartha-lakes-fenelon-fenelon

