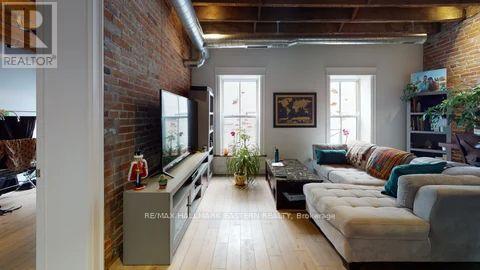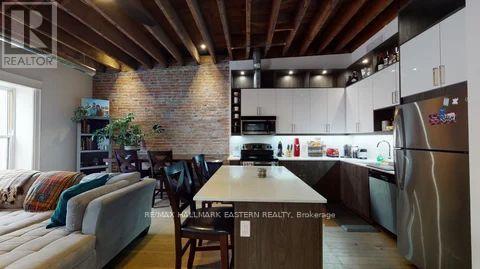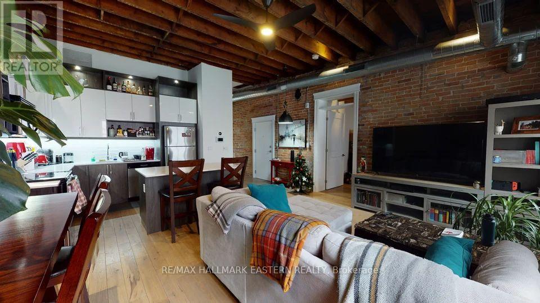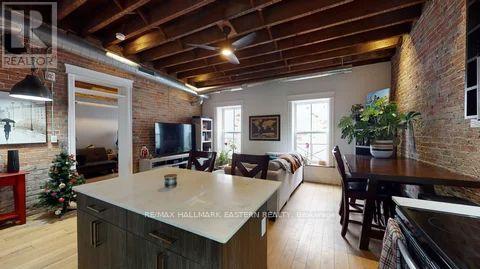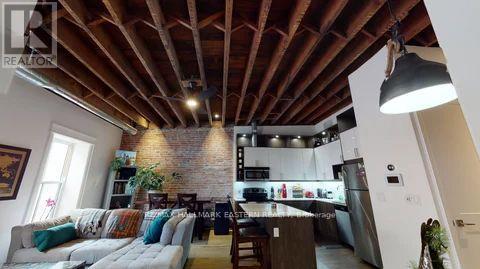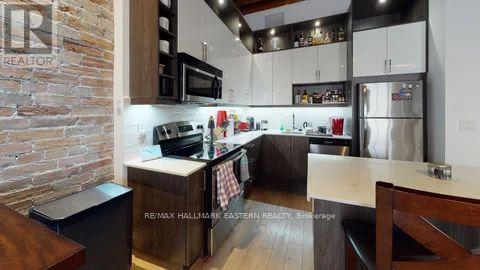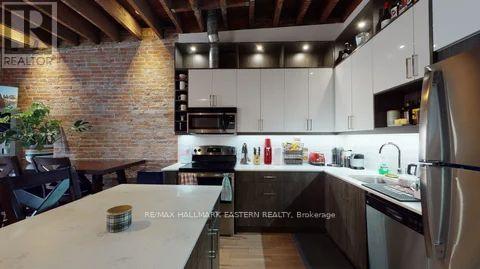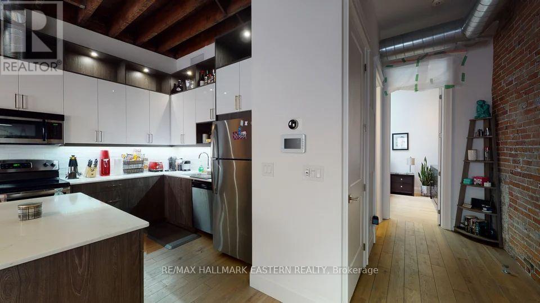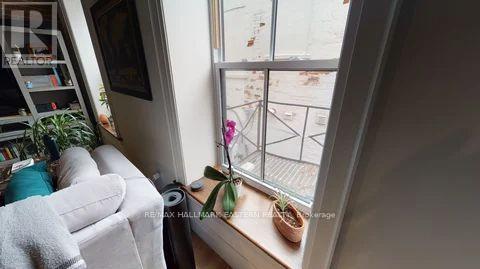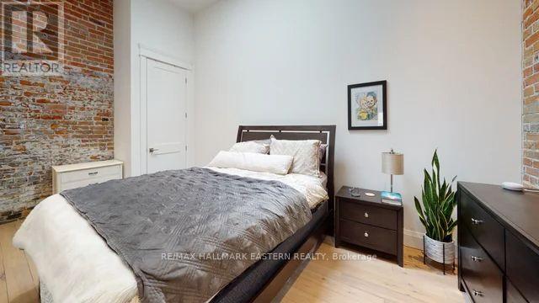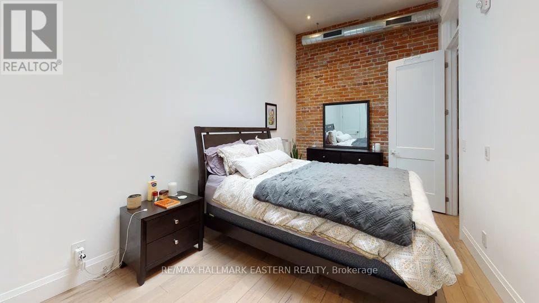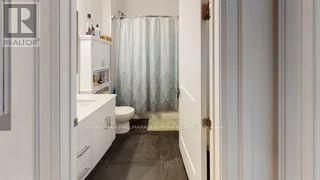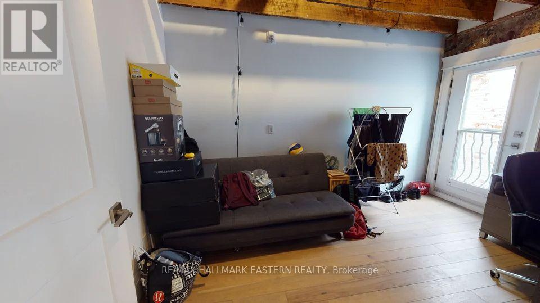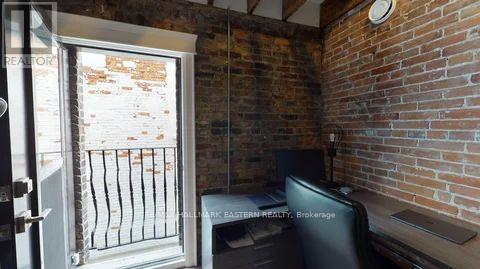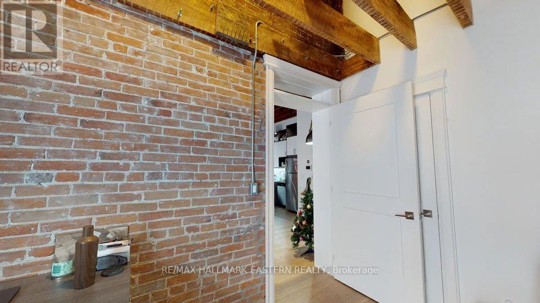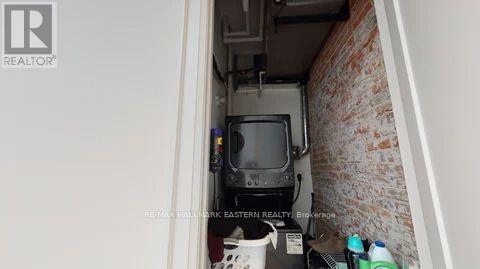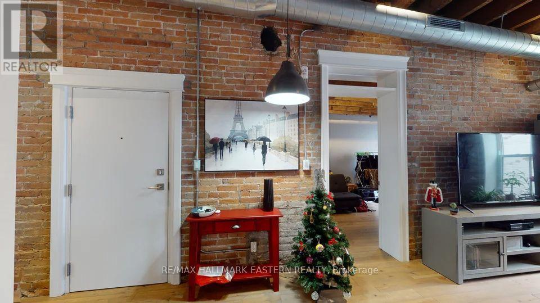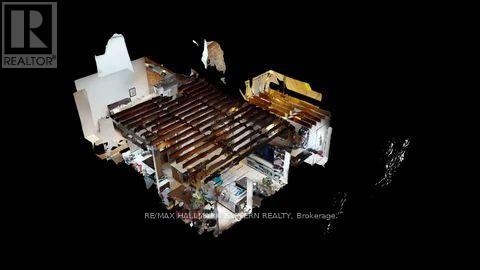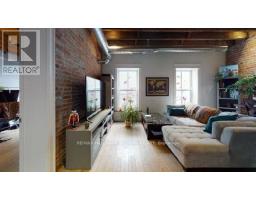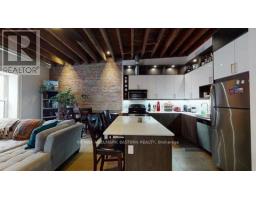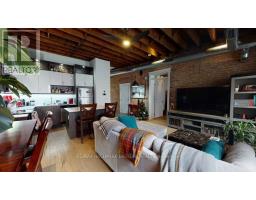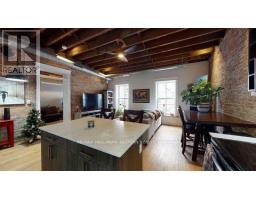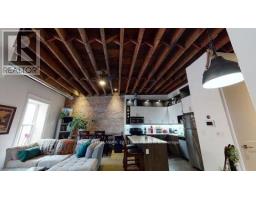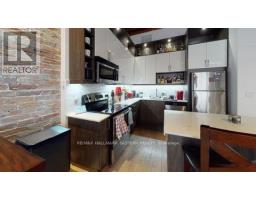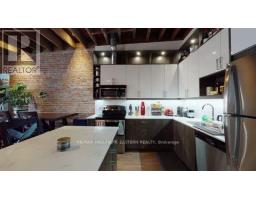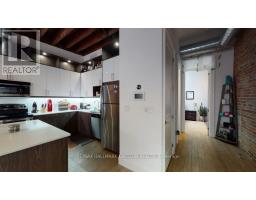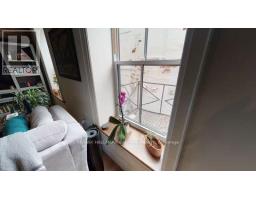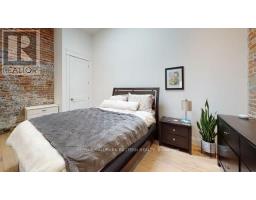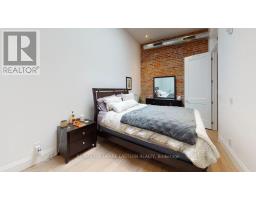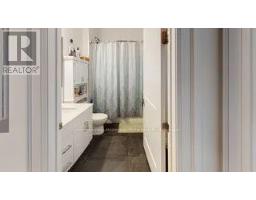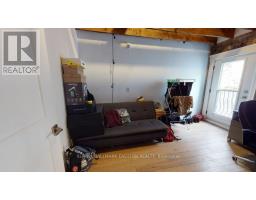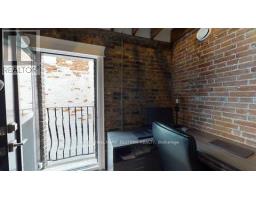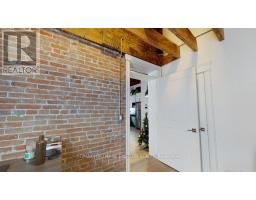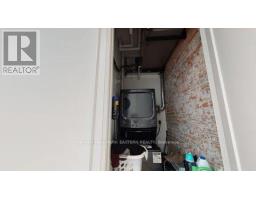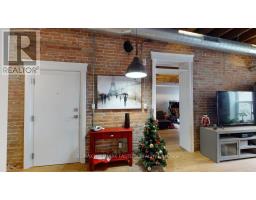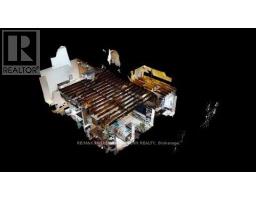1 Bedroom
1 Bathroom
700 - 1100 sqft
Central Air Conditioning
Forced Air
$2,195 Monthly
EXECUTIVE LOFT FOR RENT 400 GEORGE ST. UNIT #302 | $2,195/Month Includes Heat & WiFi. Experience downtown Peterborough living at its finest in this stunning executive loft that perfectly blends historic charm with modern sophistication. Featuring soaring 1214 ft ceilings, exposed brick and beams, wide-plank hickory hardwood floors, and bright oversized windows, this unit offers an open-concept kitchen with quartz countertops, breakfast bar, and stainless steel appliances including fridge, stove, dishwasher, and over-the-range microwave. Enjoy upgraded trim and custom doors throughout, a separate laundry/utility room with washer and dryer, high-efficiency heat and air conditioning, and secure building access. Included in rent: Heat, WiFi, and all appliances. Located in the heart of downtown Peterborough steps to restaurants, cafs, transit, and more this one-of-a-kind loft is downtown living at its best! (id:61423)
Property Details
|
MLS® Number
|
X12455332 |
|
Property Type
|
Multi-family |
|
Community Name
|
Town Ward 3 |
|
Amenities Near By
|
Hospital, Park, Public Transit |
|
Features
|
In Suite Laundry |
|
Parking Space Total
|
1 |
|
Structure
|
Patio(s) |
|
View Type
|
City View |
Building
|
Bathroom Total
|
1 |
|
Bedrooms Above Ground
|
1 |
|
Bedrooms Total
|
1 |
|
Amenities
|
Separate Heating Controls |
|
Appliances
|
Intercom |
|
Cooling Type
|
Central Air Conditioning |
|
Exterior Finish
|
Brick, Concrete |
|
Fire Protection
|
Controlled Entry, Smoke Detectors |
|
Foundation Type
|
Concrete |
|
Heating Fuel
|
Natural Gas |
|
Heating Type
|
Forced Air |
|
Size Interior
|
700 - 1100 Sqft |
|
Type
|
Other |
|
Utility Water
|
Municipal Water |
Parking
Land
|
Acreage
|
No |
|
Land Amenities
|
Hospital, Park, Public Transit |
|
Sewer
|
Sanitary Sewer |
|
Size Depth
|
74 Ft ,9 In |
|
Size Frontage
|
50 Ft ,6 In |
|
Size Irregular
|
50.5 X 74.8 Ft |
|
Size Total Text
|
50.5 X 74.8 Ft |
Rooms
| Level |
Type |
Length |
Width |
Dimensions |
|
Main Level |
Living Room |
8.27 m |
5.46 m |
8.27 m x 5.46 m |
|
Main Level |
Kitchen |
3.48 m |
3.42 m |
3.48 m x 3.42 m |
|
Main Level |
Bedroom |
2.9 m |
5.46 m |
2.9 m x 5.46 m |
|
Main Level |
Office |
3.7 m |
2.878 m |
3.7 m x 2.878 m |
Utilities
|
Cable
|
Available |
|
Electricity
|
Available |
|
Sewer
|
Installed |
https://www.realtor.ca/real-estate/28974012/302-400-george-street-n-peterborough-town-ward-3-town-ward-3
